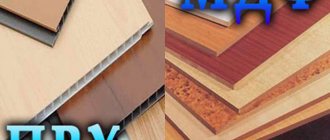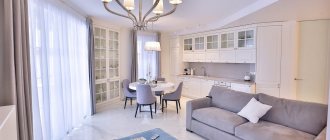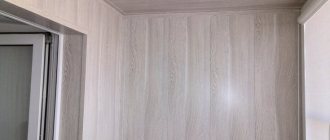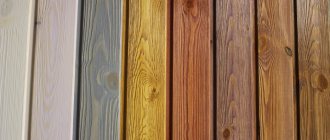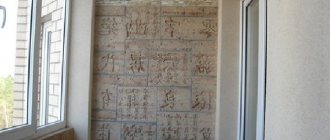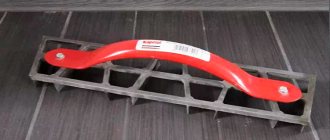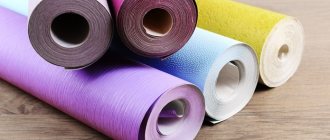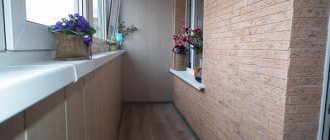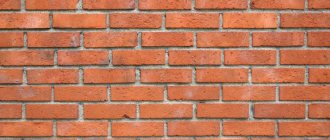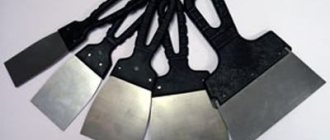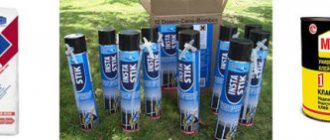Finishing the balcony from the outside is one of the key stages of the complex of works for arranging this room, thanks to which it acquires a finished look and visual appeal.
Advantages of exterior finishing when landscaping balconies
Creating a harmonious, aesthetic appearance is not the only goal of the exterior decoration of the balcony. Thanks to this manipulation, an additional level of insulation is provided and reliable protection from all kinds of external influences, including temperature changes, ultraviolet radiation, exposure to rain, snow and wind, etc.
In addition, the external finishing of the balcony allows you to protect its base, consisting of cement-coated slabs, from destruction and the occurrence of corrosion processes in their reinforced part. And, therefore, in this way their service life increases significantly, without the need for major repairs.
Also, covering the outside of the balcony is a mandatory stage of work on the improvement of remote-type balconies.
Upper belt
If the balcony slab is not skewed and the lower belt is not needed immediately, we now make it from timber onto the sheathing, as described above.
Again, the height of the lower belt is at least 80 mm, i.e. it needs to be made from two or three rows of timber. We measure how many WHOLE strips of siding will fit along the height of the fence, from the top edge of the bottom chord. Siding, unlike lining, cannot be cut lengthwise to size. THE TOP EDGE OF THE TOP SIDING MUST APPLY EXACTLY TO THE TOP EDGE OF THE FENCE. Please note that to install the casing you will need at least 20 mm of board.
Therefore, along the upper connection of the balcony railing, you need to make an upper belt from boards 60-100 mm wide. Its outer edge should protrude outward by the thickness of the sheathing, and the inner edge will support the window sill. The upper chord is fastened through the existing holes (through which the railings were attached) with self-tapping screws 6 mm long, 3/4 of the thickness of the upper beam, or, if the upper chord comes out thin, with bolts with heads flush through. It is better to take bolts with wide thin heads (press washers).
But what to do if the edge of the top strip of siding ends up protruding only 10-15 mm, or “falls short” by the same amount? If you don’t fence 200-250 mm of the upper belt, it’s a monkey’s work, and it will be inconvenient later.
In this case, you need to lay another beam below on top of the one already laid. The small space between the lower edge of the starting belt and the bottom of the wooden belt will then be painted over along with the balcony slab, but it will not be visible from below.
Selection of finishing materials
The attractiveness and durability of the cladding depends on the materials chosen. Exterior finishing is subject to increased requirements for the following characteristics:
- moisture resistance;
- frost resistance;
- strength;
- ease of maintenance.
For exterior decoration of balconies and loggias it offers:
Siding
Practical and attractive material is a popular option for exterior decoration. Among its performance characteristics: flexibility, resistance to moisture and low temperature, strength and durability. Siding is easy to install and retains its decorative appeal for up to 30 years. The coating does not require complex maintenance; it can be cleaned with water and detergent. A wide range of colors provides unlimited possibilities for choosing finishes.
Vinyl lining
A practical modern finishing option is moisture resistant, increases the thermal insulation of the balcony, and is not sensitive to frost and wind. Vinyl lining, due to its installation features, creates an attractive sealed coating. Affordable prices and a large selection of colors have ensured the popularity of PVC cladding. Cleaning the lining is done with a soft cloth and detergent without abrasive particles.
Corrugated sheeting with polymer coating
High strength, attractive polyester coating and fire safety are the main advantages of corrugated sheeting. Corrugated steel sheet with decorative coating is resistant to moisture, mechanical stress and ultraviolet radiation. Throughout its service life, the finish does not lose its original color. Affordable cost is one of the significant factors inclining the choice in favor of corrugated sheeting.
To protect the installation seam without complete external cladding of the balcony, the following can be used:
Galvanized sheet (strip up to 330 mm)
Galvanized steel strip is a lightweight and durable material. It does not create a high load on the balcony slab, therefore it is used for cladding structures in old buildings. The advantage of sheet metal is its affordable cost.
White polyester (strip up to 400 mm)
The polymer material provides a neat appearance by covering the installation seam. It is resistant to rain, wind and other natural factors. Polyester does not fade in the sun, is not susceptible to rotting and mold. The low cost of the material makes it accessible to most buyers.
The price includes the cost of materials. The proposed materials are used for exterior finishing of all types of balconies and loggias.
Working with lining
What is the best way to cover the outside of a balcony to make the process economical? This material can be lining. The cost of the material is low, but this is due to the disadvantages of this raw material.
It is fragile, tends to absorb moisture, and the color texture is unreliable. All these factors allow the material to lose its original color. But, as they say, the price matches the quality.
If you still decide to use this material, you should know that a balcony decorated with your own hands using lining has a beautiful appearance. It must first be secured with grooves and additionally secured with self-tapping screws.
The joints between the sheets must be sealed with a special sealant; you can also use polyurethane foam. This way you can protect the main floor from the influence of dampness and moisture.
Each of the above methods is characterized by ease of installation and ease of fastening. But even with this situation, the work must be carried out correctly and carefully, which will allow it to serve for a long period.
Suitable materials for finishing balconies
Let's consider the most suitable and popular materials for finishing balconies.
Wooden lining
One of the most popular and inexpensive materials used for finishing balconies is wooden lining.
Many people think that this option is already hopelessly outdated, but in fact it has quite a lot of advantages and a small number of disadvantages.
pros
- All the advantages of ordinary wood.
- Easy installation.
- High-quality dried lumber.
- Pleasant appearance, especially when treated with stain.
- Resistant to moisture and temperature changes.
Minuses
- Care is required so that the material does not lose its pleasant appearance over time.
Wooden panels on the balcony
PVC panels
Plastic is another interesting option that can be used to decorate a balcony. This material has its pros and cons:
pros
- Long service life and trouble-free operation.
- Wide selection of shades and patterns.
- Good thermal and sound insulation performance.
- Easy installation and maintenance even for an inexperienced person.
- Adequate price, affordable for many.
Minuses
- Quite fragile.
- Non-ecological material.
- Afraid of the sun and temperature changes.
Plastic panels are a good option that can satisfy the tastes of most. They look modern and have a pleasant appearance. They are easy to install and do not require any special approach during installation.
PVC panels on the balcony
Fake diamond
This material is one of the most interesting options for finishing balconies. It has a pleasant appearance, and the balcony that is decorated with it looks very solid.
Previously, natural stone was considered popular, but only wealthy people could afford it. Artificial stone is a more affordable material.
Artificial stone has the following pros and cons:
pros
- Environmentally friendly.
- A wide range of.
- High strength.
- Resistant to many things.
- Easy installation and maintenance.
- Excellent heat retention performance.
- Resists moisture and temperature changes well.
Minuses
- There are none.
Decorative stones for finishing the balcony
Drywall
Drywall is one of the common materials that is often used in any work related to construction, repair and finishing.
This material is well suited for implementing various ideas, including the construction of non-standard structures.
pros
- A wide range of.
- High strength.
- Easy installation and maintenance.
- Excellent thermal and sound insulation performance.
Minuses
- Poor resistance to wet environments.
This material must be installed on the sheathing to firmly secure it both inside and outside the balcony.
Drywall as a material for finishing a balcony
Most popular options
If for finishing an open balcony you should choose materials that are intended for external use, then various types of cladding can be used to cover the walls and ceiling inside a glazed and insulated room.
However, the microclimate of a balcony or loggia, in any case, remains specific, so it is still not worth planning to wallpaper the walls in this room. It is necessary to choose materials that have a sufficiently high resistance to changes in humidity and temperature fluctuations. The most popular finishing options for a balcony or loggia include:
- wooden eurolining;
- PVC panels;
- MDF panels;
- drywall.
Before deciding for yourself which of the proposed types of cladding is better, you need to study their performance characteristics and make a comparison.
Eurolining
This is a natural material made from pre-dried wood. The lining is available in different widths, and the profile of each panel has a rather complex shape. This allows the two sheathing elements to be securely fastened together, creating a virtually seamless surface. Advantages of the option for covering a loggia or balcony:
- environmental friendliness;
- external attractiveness;
- good heat and sound insulation;
- relatively easy installation.
The disadvantages of this option include low resistance to moisture and fire, as well as a fairly high price.
PVC panels
A very practical option for finishing a loggia or balcony are panels made of polyvinyl chloride. They are produced in a very wide range, so you can always choose the type of panels that will fit better than others into your intended interior.
Advantages of the option:
- easily tolerates high humidity;
- not subject to corrosion, rotting, biological damage;
- easy to install;
- The coating is easy to care for, the surface can be washed;
- has an affordable price;
- has a fairly high resistance to ultraviolet radiation.
The disadvantages include:
- artificial origin;
- low resistance to mechanical damage; it is impossible to restore a panel on which a scratch or dent has appeared; it will have to be replaced.
MDF panels
The shape of MDF panels is no different from plastic ones, but wood waste is used for their production. Essentially, it is a fibreboard compressed under high pressure. It has a decorative coating on top that gives it texture and color.
Advantages of this cladding option:
- the coating has high wear resistance;
- the material provides additional heat and sound insulation;
- the panels are very easy to install;
- The coating does not require additional care.
However, this material is not sufficiently resistant to changes in humidity, so it is recommended to use it only for well-insulated rooms.
Drywall
Another very popular material for interior cladding is plasterboard. If you plan to use it to decorate a loggia or balcony, then you need to choose a moisture-resistant type of material. Main advantages of choice:
- simplicity and high speed of installation;
- good soundproofing qualities;
- the ability to create smooth surfaces or mount complex multi-level structures;
- affordable price.
The disadvantage is that plasterboard can only be used for cladding rooms that have high-quality heat and water insulation inside.
Do-it-yourself exterior cladding
You can cover the balcony block with your own hands. Let's look at the installation process using corrugated sheets as an example:
- First you need to dismantle the old casing. After this, it is necessary to install the sheathing on the metal structures (corner posts located around the perimeter);
- Then you need to drill two holes with a diameter of about 4 mm in each rack. It is necessary to leave no more than 1 mm between them;
- It is recommended to drill holes from the inside of the balcony without going outside;
- This is not at all difficult to do. To do this, you can attach the sheathing to self-tapping screws. Don't forget about this when you go shopping for the necessary fasteners;
- As a result, you should have a double belt made up of boards located around the perimeter;
- The wood must be treated with a special waterproof impregnation;
- Only after these steps can you begin to install ready-made corrugated sheets of the correct sizes;
- The sheets must be screwed using screws with special seals. At the corners, the structure should be decorated with corner profiles;
- It is necessary to adjust the parts using special scissors for cutting metal;
- If there are scratches on the sheets, they can be easily hidden. To do this, you should turn to special waterproof paint.
You can see the process of cladding the outer façade of a balcony more clearly in the following video:
You can also install siding panels yourself. Let's consider the step-by-step installation of such materials:
- First you need to familiarize yourself with the technical condition of the balcony block. It is necessary to carry out restoration work if necessary;
- Siding cannot be installed until you have installed a special frame on which the panels will be attached. Most often it is made up of boards and beams. If funds allow, then a more reliable metal frame can be installed;
- Do not forget about installing high-quality insulation on the balcony;
- After all the preparatory work, you can begin installing the siding. You need to secure the corners at the corners. The side ends of the panels will be installed in them;
- At the bottom of the balcony block you need to attach the starting strip using self-tapping screws. It is on this part that the panels will be attached;
- Next, you need to insert the first sheet of siding into the grooves on the plank. The panel is secured with self-tapping screws on the front side;
- Do not tighten the fasteners all the way. You need to leave about 1-2 mm of free space. This rule must be followed so that in case of exposure to high temperatures, the siding does not become deformed due to the fastener heads;
- In a similar way, it is necessary to continue installation from the bottom to the top.
In the video below you can see the entire process of covering a balcony with siding panels:
If you install all the panels correctly and competently, then there will be no need for additional sealing. Experts recommend sealing all cracks and grooves with sealant before directly installing the panels. This is necessary to provide a high level of protection against moisture, dampness, drafts and low temperatures.
How to calculate the number of panels for work
Building materials are purchased when measurements and calculations of the height and width of the loggia are ready. For the calculation, the area (S) of the ceiling is measured, divided by the parameters of the length and width of one panel.
Wall measurements are taken along the perimeter. The desired figure is multiplied by the height (h) of the ceiling, and S is divided by the width of the slats.
Attention! Balcony walls vary in configuration. If the room is insulated and glazed, then the panels will fit any width. With a complex wall configuration, it is wise to purchase narrow slats (10-12 cm), or medium ones - up to 25 cm. For regular cladding, it is worth purchasing with a reserve. Especially if after calculations you get a fractional amount.
To obtain the final result, it is worth calculating the perimeter of the openings by multiplying the width by the height. Next - add up all the perimeters, subtract meters of openings.
The required number of slats for the sheathing is calculated by measuring the distance to the ceiling and the length of each wall. The desired figure is divided by 50, but with the same sampling of the distance between the panels. Next, it is multiplied by the number obtained by calculating all the lengths of the walls, rounded and another 5% is added to the total length of the panels. To calculate their length, you need to add up the lengths of the openings (windows and doors).
Material selection
Do not rush to start work on finishing the balcony. First you have to solve the problem of choosing a material. The modern building materials market offers many options that are suitable for these purposes. Not all of them are equally good, so you will have to study each option and choose the best one.
Plastic lining is the most affordable material, produced in a large assortment and made to order by many companies. Such plastic panels are attached to metal or wooden sheathing. Installation takes a minimum of time and does not require the use of professional tools or specialist assistance. When choosing this material, you should take into account its fragility, which makes transportation inconvenient, and the ability to lose color from exposure to sunlight. And also, due to their lightness, the panels can be torn off by strong gusts of wind.
You can’t ignore the only material that is best not to be used for exterior decoration of a balcony. We are talking about a tree. It may have no equal for other purposes, but in our case the tree is not suitable for several parameters at once. Wood is not highly resistant to moisture and infrared radiation. In addition, it ignites quickly and burns well.
Safety regulations
Due to the fact that most often the exterior finishing of a balcony is carried out at a height, its implementation requires special steeplejack devices and equipment that allows you to reach all hard-to-reach places without risk to life and health. Therefore, most often, specialized companies with trained workers and the necessary equipment are hired to carry out the external finishing of buildings, including their balcony part.
If you do it yourself, strict compliance with safety requirements is necessary, especially when it comes to balconies located on the upper floors of buildings. Extreme caution must also be exercised when using various supporting devices such as scaffolding and stepladders. In this case, you will definitely need an assistant.
According to safety rules, before finishing begins, it is necessary to fence the construction site using warning tape or twine with flags or red rags tied to it. Self-finishing of the outer part of the balcony without the use of special equipment is allowed only in cases where it has a lattice parapet that allows you to carry out the cladding without leaving the premises.
Insulation
Having finished the glazing, they begin to insulate the balcony from the inside. If necessary, Penoplex thermal insulating slabs can be used to insulate the floor, ceiling, side walls and parapet.
You can insulate the balcony with penoplex
Extruded polystyrene foam Penoplex with a thickness of about 40 mm is used to insulate an uncombined loggia, and about 60 cm thick for a combined loggia. Penoplex polystyrene foam insulation is very easy to cut and therefore very easy to adjust to the desired size or configuration. Methods of attaching Penoplex to the surface may be different. You can attach Penoplex to the wall using special plastic mushrooms or glue Penoplex to the wall using special glue or foam, or you can attach the insulation to a wooden frame that is pre-attached to the surface. Typically, a wooden frame is made from timber with a cross-section of 40 x 20 mm. Wooden beams must be treated with an antiseptic before use. The timber is secured to the walls using screws and screws. Penoplex must be laid very tightly on the walls so that they are pressed tightly against each other and there are no cracks or gaps between them. Penoplex joints can be sealed with summer polystyrene foam, but winter and universal ones are not recommended since they contain toluene, which dissolves polystyrene foam.
Insulating the loggia with penofol over penoplex
You need to lay a reflective penofol vapor barrier on top of the insulation, and tape the joints between the sheets with tape. Rolled waterproofing Penofol is made of foamed polyethylene and aluminum foil. Instead of Penofol, you can also use foiled polyethylene film. Penofol can be attached using polyurethane glue or double-sided tape. The loggia is insulated with penoplex and covered with penofol on top so that air vapors do not penetrate into the insulation and do not come into contact with the cold wall, since as a result condensation will appear which will be absorbed by both the insulation and the wall, and as a result mold, mildew will appear and everything will begin to collapse. Therefore, a vapor barrier cannot be installed on the cold side of the insulation, that is, between the insulation and the wall. Also, vapor barrier is an additional thermal insulation and waterproofing. If your balcony is on the top floor or your neighbor’s balcony above is not insulated, then it is necessary to insulate the ceiling.
Step-by-step insulation of the loggia with polystyrene foam
Typically, a U-shaped ceiling CD profile or wooden blocks are attached along the ceiling. Then the balcony is insulated with polystyrene foam, which is placed between the plates or bars. The loggia is also insulated with polystyrene foam, which can be attached to construction silicone.
How to choose panels
A competent selection will guarantee adequate arrangement of the balcony. When purchasing a product in construction stores, you should consider:
- Elasticity, for which you press your finger on the surface. Thin material will immediately become dented.
- Dimensions. Plastic slabs come in different widths and lengths, which must be taken into account when calculating the quantity.
- Front side. If it is thin, it means that manufacturers are saving money or selling defective products.
- Color. Light colors are suitable if you need to visually enlarge the space. Transparent plastic can be used instead of window glass, although... not suitable for interior decoration.
- The consignment. It is better if the panels are from the same batch. Otherwise, the loggia will turn out to be heterogeneous.
The note! The gray tint of the plastic should alert you. Probably made from recycled materials. It is also worth considering the thickness of the outer surface of the panels. Ideally – 1.5-2.5 mm.
No. 3. Metal siding
Metal siding is one of the most durable materials for cladding a balcony. It has a multilayer structure. It is based on a sheet of steel 0.35-0.65 mm thick, galvanized on both sides, coated with a conversion layer, a primer layer and a polymer material. It can be with or without perforation, have a different relief and even imitate the structure of stone, logs or ship timber.
Metal siding today is very popular in covering the balconies of apartment buildings, which is explained by its many advantages:
- attractive appearance;
- resistance to environmental factors. Since the outer layer is not paint, but a polymer coating, it is unnecessary to periodically tint the material;
- excellent performance, incl. resistance to temperature changes, precipitation, sunlight, and mechanical damage. The material is fireproof, not susceptible to the development of fungus and mold, resistant to corrosion;
- Thanks to the presence of locks, installation is simplified.
This material is almost perfect. You can only find fault with the low degree of thermal insulation, because it is metal, and the weight of the structure will be higher than when using plastic, so you need to consider whether the balcony will withstand the additional load.
Exterior finishing of balconies and loggias: how it’s done
The covering of a balcony or loggia largely depends on the type and condition of the enclosing structure. Standard railings are rarely suitable as a base. External finishing of the balcony should begin with strengthening them, eliminating backlashes, and increasing rigidity. The railings can be completely replaced with a new welded structure or even a brick wall. Exterior decoration of loggias often begins with this.
At the same time as strengthening the railings, a canopy is created that removes precipitation and drops from the roof and balconies of the upper floors. To attach the canopy, you can use the overhanging slab of the next floor. If it is not there, the external decoration of the balcony is complemented by the construction of a full-fledged canopy resting on the wall of the house and on the balcony slab. In this case, a single enclosing structure is usually created, which simultaneously serves as the basis for installing glazing.
Sheathing with modern materials requires a special supporting structure. For example, external siding is done using a sheathing consisting of parallel slats or metal profiles mounted at a certain pitch.
The procedure for insulation depends on the design of the fence. Frame structures are usually insulated from the inside after the installation of the external cladding is completed. It is better to insulate a parapet made of bricks or blocks from the outside; in this case, the exterior decoration of the loggia will repeat the usual insulation scheme for a main wall with a curtain facade.
Features and nuances
Installation work is rarely carried out without expert advice, which is beneficial. Here are some of them:
- before carrying out external work, it is important to see if the balcony needs strengthening of the main floor, since it may not withstand closed installation;
- the frame should be attached to the walls, as well as a concrete base, and a fence should be made along with it;
- sheathing work requires the use of a welding machine and physical strength;
- When performing installation, you should take into account the weight of the material used in order to calculate the load;
- When working, take into account that additional wood blocks will need to be placed on the frame.
Stylish design plays a big role during operation, so you can take care of colored finishing materials. You can also combine using several harmoniously matching colors. For more information about finishing the balcony, watch this video:
You can also cover the balcony with wood elements (carvings) and then varnish it. After finishing the exterior of the balcony with your own hands, you should take care of regular maintenance to always maintain a neat appearance. But this work is performed infrequently, once a year is enough.
Attaching vinyl siding
When the wooden frame is ready, installation work should begin. To make the outer skin “walk around” less, you should leave the siding on the balcony before installation. The material will react to air temperature and expand. This will reduce the warping of the skin and almost completely eliminate the harmful effects of temperature changes.
Next, the installation of corner profiles and the starting strip begins. They are fastened with zinc coated self-tapping screws. This allows you to obtain a durable connection that is not subject to corrosion. The corner elements and the starting strip must be accurately aligned using a building level. The quality of subsequent siding installation depends on this.
Siding installation
Vinyl siding goes up pretty quickly. But you should follow some rules, thanks to which the cladding will last as long as when working with corrugated sheets. The main “law” is to leave a gap at the junction of panels and additional elements. The distance should be within 1 cm, which will prevent swelling when the siding expands.
The next thing the master should remember is the process of tightening the screws. They are located exactly in the center of a special mounting hole to allow the vinyl panel to expand or contract. In addition, the caps should not be screwed tightly, otherwise the siding will not be able to move freely. You shouldn’t forget about this before covering your balcony with siding yourself. Otherwise, the process does not present any difficulty, since the panels have special locks with which they are connected to each other.
The set of each subsequent element must be accompanied by a mandatory check for horizontalness. If you allow a misalignment, this will be reflected in the final stage, when windows are installed at the top. The curvature can only be corrected by completely disassembling the entire casing, which will take some time.
The last panel should have a margin in width. This step is needed for more precise fitting and finishing of the parapet when glazing it. The reserve can reach three centimeters.
You can't go anywhere without a tool
The material has been selected, which means it’s time to prepare the necessary tools. Regardless of the type of cladding used on the balcony, any craftsman will find the following useful:
- building level;
- electric drill or hammer drill;
- jigsaw or hacksaw;
- hammer;
- screwdriver;
- metal scissors (if the work will be carried out with corrugated sheets);
- tape measure and pencil.
If there is no tool listed on the list, then do not despair. For example, a screwdriver can be replaced with screwdrivers, although the work will be done a little slower. To do everything quickly and with maximum quality, you should go to the nearest store, where you can fill in the gaps in the “tool park”.
What is needed to decorate a balcony
Before you start finishing the balcony from the outside, you need to be well prepared. For work you will need the following tools and equipment:
- tape measure and building level;
- wood hacksaw with fine teeth;
- hacksaw and metal scissors;
- hammer drill with drills for wood, metal and concrete, screwdriver;
- hammer;
- construction stapler;
- Bulgarian.
The first stage of exterior finishing of the balcony is preparatory. The surface to be coated must be treated as follows:
- Clean the base of the balcony, remove old railings and finishing materials. If necessary, weld the cracks and clean the joints.
- Remove rusty deposits from areas of the metal balcony base and prime.
- Eliminate faults, level the base using a concrete solution.
After preparation, you need to install the sheathing. It will serve as a frame for the finishing material.
The outer covering of the balcony with metal siding is carried out in stages. The first stage is strengthening or replacing the railings, the next is installing the sheathing. You won’t be able to do all the work alone; you need someone to hold and hand you the necessary tools. The sheathing should be attached to the metal railings.
To install the sheathing, you need:
- Drill 2 holes (less than 4 mm in diameter) on each rod and stand. The distance between the holes should be in the range of 1000–1200 mm. They should be placed strictly on the same line.
- Attach a wooden beam with a cross-section of 20 x 40 mm using self-tapping screws (through the holes prepared in the previous step). The beam must have a length equal to the length of the balcony. The result will be 2 rows of beams with crossbars on each rod. The bottom rail should be mounted at such a level that it can be reached without any problems. When installing metal siding using a drill, it is necessary to ensure a distance of approximately 0.5 m.
Panel cladding algorithm
The main thing when covering PVC is to follow the stages. The whole process can be divided into the following steps:
- Leveling walls and ceilings.
- Seal gaps and cracks with waterproof putty, because the panels will not stick to curved areas.
- Padding. Antiseptic, sealing solutions can help.
- Installation of sheathing. Wooden slats and metal profiles are used. The option is easy to disassemble, assemble, and replace with other building materials if necessary.
- Laying polystyrene foam, extruded polystyrene foam as insulation.
- Installation of panels, starting with inserting the initial strip into the profile, vertical alignment with a building level, firmly attaching the strip to the sheathing until a click occurs.
Reference! The slats are attached to the sheathing in 3 ways: vertically, parallel or in a checkerboard pattern. You can cut the planks with a production knife or a hacksaw to give the surfaces a special design. More often, the material is fixed to the wall vertically, and to the ceiling - in the transverse direction. Some builders prefer to lay diagonally, although the method is not economical, because a lot of waste remains.
Exterior finishing: functionality and design
When planning a major overhaul or complete reconstruction, take into account the design features of the façade of the house and the methods of glazing in neighboring apartments. If all floors sparkle with white vinyl siding, it is hardly appropriate to decorate the outside of the balcony with wooden paneling with openwork carvings. Or sheets of corrugated sheets painted poisonous green. Particular care is required when interfering with the appearance of a historical building - against the backdrop of luxurious balustrades and stucco cornices, cheap plastic will look ridiculous and tasteless.
The atmosphere inside the room, especially temperature and humidity, depends on the cladding method. A thin layer of plastic will only protect from precipitation, and then only for a short period. Decorating the outside of the balcony with expensive materials, additional insulation and waterproofing guarantee a comfortable temperature and optimal humidity for a long time.
Balcony insulation with penoplex
When drawing up an “internal” project for a future additional room, do not forget about the exterior decoration. The safety of the concrete screed, walls, flooring, and the appearance of the building as a whole depends on it.
Metal finish
Sheathing a balcony with painted corrugated sheeting is as easy as vinyl siding. It’s even easier, especially if you have an assistant. The frame for this type of siding is made according to exactly the same principle as in the case of vinyl siding. The strength of the new base can be achieved using wire or special galvanized clamps that secure wooden blocks.
Installation work when sheathing a parapet with sheeting begins with the installation of the sheets themselves. To do this, use roofing screws that have the same color as the material itself. The correct installation is checked by a building level, which is applied to the upper edge of the metal sheet. Screw the screws through the wave. This is enough to obtain a strong connection.
When all the sheets are fixed in place, additional decorative elements are attached. This is precisely what distinguishes the process of covering a balcony with vinyl panels and corrugated sheets.
Insulation methods
Balcony insulation is usually carried out indoors. However, in this case, the area of the internal space decreases. Therefore, it is recommended to insulate small balconies from the outside.
Various materials are used for insulation:
- Foam is often used as a heat-insulating material. Sheets are available in different sizes and thicknesses. Therefore, everyone chooses the most convenient dimensions of the plates for the job. Polyfoam does not react to increased humidity, so it can be used even in regions with harsh climates;
- expanded polystyrene is a type of foam with increased strength, moisture resistance and fire safety characteristics. Its advantage is the possibility of plastering with various mixtures, including decorative compounds;
- mineral wool is a hygroscopic material with insulating properties. Insulation work becomes more complicated, as it becomes necessary to use vapor barrier and waterproofing layers.
The use of insulation significantly improves the quality of stay on the balcony.
Finishing the external walls of the loggia
Exterior decoration is no less important. Its main purpose is to protect the structure from environmental influences (primarily to prevent moisture from entering).
The most popular options for exterior finishing are:
- Plastic lining. This is a budget finishing option that allows you to cover the external surface of an insulated or extended balcony. Positive properties include low price, ease of installation, moisture resistance and a varied selection of colors. However, it should be borne in mind that plastic lining is a material intended for interior work.
- Siding differs from plastic lining in appearance. It is attached horizontally to the sheathing. At the same time, siding has high resistance to weather conditions. Other advantages include ease of installation and moisture resistance. Don’t forget about easy care and resistance to mold and mildew. Thermal insulation and sound insulation of the material, strength and resistance to temperature changes, and service life are also important.
- You can sheathe the structure with corrugated sheets. It is not so aesthetically pleasing, but it is accessible and practical. It protects from moisture and dust, but does not provide the necessary degree of heat due to the lack of an insulating layer inside.
Any of the options allows you to protect the structure from premature deterioration.
Decorative plaster
A traditional option for wall decoration can be called decorative or relief plaster. This material is produced in a wide range, and is applied with varying depths and complexity of relief. This type of coating is at the same time protective, as it protects the walls from the penetration of moisture and dust.
It is very important that having applied the plaster solution to the walls once, the owner is free to change the color of the finish at any time, since re-painting the surfaces will not be difficult. To change the color scheme you only need water-based paint, a brush and a roller
How to cover the outside of a balcony cheaply and beautifully: what do you need for this?
The outer cladding of the balcony significantly increases the attractiveness of ceilings and walls and improves the microclimate of the living space. When choosing exterior decoration for a balcony, you should be very careful in choosing the characteristics of materials and elements that are located outside the building, especially those that are exposed to natural factors.
The price of external cladding is slightly higher than internal cladding due to its specificity and complexity of installation. Options:
- Vinyl siding. Presented in 2 versions. Traditional - boards with additional fastenings. Facade - slab type with raw edges (imitation rocks, masonry). Service life from 15 years on the sunny side. Frost-resistant and does not fade from exposure to sunlight. A significant advantage is that installing siding does not require additional insulation of the living space. Sheathing is inexpensive for the apartment owner.
- Wood paneling. Mid-price segment option. Wood requires additional and special care. For exterior work with wooden cladding, it is worth stocking up on antiseptic and protective agents. It should be treated before installation, otherwise problems and health hazards may occur during high-altitude work. The ends of the boards require additional processing.
- Profiled sheeting. Metal sheet cladding material with a long service life. The sheets are protected from rust and other environmental factors. Serves from 15 to 30 years. The price for this type of cladding is high, but with long-term use the material fully pays for itself.
- Frost-resistant lining. Considered one of the best solutions available on the market. Serves for more than 10 years, depending on the climate. Does not lose its properties under rain, wind, snow. Maintains appearance and integrity in hot and cold weather. Susceptible to fading: if installed on the sunny side, there is a high probability of fading after 2-4 years.
The choice is influenced only by the available repair budget, taking into account the needs of the owner.
Stage 5. Installation of siding
Step 1. First you need to install the starting bar, attaching it to the lower tier of the bars with the lock facing down.
Siding accessories
This can be done using screws or nails. Thanks to the elongated grooves in the parts, the siding will remain elastic, not rigid, and therefore will not swell or fall off the fasteners. Using a nail or a metal marking pencil, you need to make a recess in the middle of the groove for the screw, and then screw it in using a drill or screwdriver. Then the screw should be unscrewed ¼ turn and slightly loosened. Although there is another option.
Instructions for installing starting profiles
Correct installation of nails or screws in siding mounting holes
Attaching the starting profile
Step 2. Once the starting bar is secured, you need to lower the bottom panel until the lock clicks, and then pull it up so that the hook fits into the lock. On the railing bars you need to mark where the top edge of the panel is. After this, the siding strip will need to be unhooked and removed, and the second tier of sheathing beams will need to be attached along the marks.
Types of siding fastening
Scheme of correct and incorrect siding fastening
Siding cutting
Step 3. You need to make holes in the railing rods in order to then secure the beams using bolts or self-tapping screws. Having completed the installation of the second tier of beams, you need to lower the siding strip again along the grooves of the corner parts and snap the lock onto the initial strip. Since there are already holes for the screws, it will be easier to fix it: just screw in the screws and then unscrew them about ¼ turn.
Balcony siding
Finishing the balcony with siding
Step 4. The remaining tiers of sheathing beams and siding strips should be secured in the same way. The upper tier should be located on the same level as the casing. To make the structure stronger, you can supplement the horizontal beams with vertical ones, thereby strengthening the entire sheathing.
Installation of siding strips
By comparison, vinyl siding, like metal siding, can be used right away. Wooden siding must be pre-treated with an antiseptic and auxiliary impregnations.
The gaps between the siding panels must be measured to the nearest millimeter so that they fit together as tightly as possible, without deforming due to temperature changes. According to GOST and other parameters, siding must be fixed based on the following standards.
Table. The required gap width depends on the air temperature.
| Air temperature during installation, °C | Gap width, mm |
| Below +5 | 11–12 |
| +5…+10 | 10 |
| +10…+15 | 9 |
| +15…+20 | 8 |
| +20…+25 | 7 |
| +25…+30 | 6 |
| Above +30 | 5 |
Balcony with siding
Materials
Laminate
Many apartment owners today are turning to laminate finishing. Such options should be used to decorate the inside of the balcony, since they are made of wood. Modern manufacturers offer consumers a wide variety of laminate flooring in different styles.
This type of cladding is used for both floors and walls. She is not afraid of temperature changes and exposure to sunlight.
Laminate does not require special care. It is easy to clean and does not accumulate dust. It is worth noting the fact that today such cladding can be selected to suit any budget.
Wood
Wood cladding is very common. The most common and popular materials are lining, eurolining, terrace boards or panels imitating timber and block house. They differ from each other not only in appearance, but also in the method of fastening.
Lining
The lining has a long service life. If you provide it with proper care, it will serve you for decades. But it is worth remembering that approximately once every 3-5 years you will have to restore and update its surfaces.
Lining is a practical material. This property directly depends on the type of surface. For example, the presence of a special dirt-protecting film makes it easier to maintain the cladding. It is not so easy to clean dirt from simple panels.
For external cladding, wood should only be used if you are decorating the balcony of a private house made of wood.
MDF panels
MDF panels are also made from wood. They are in many ways similar to lining and are more advanced fiberboards. A distinctive characteristic of MDF panels is the presence of a special laminating film - it makes the material moisture resistant.
Modern manufacturers offer several options for fiberboards. They come in flat shapes with a protective polymer layer on the front side and panels with relief patterns.
The main advantages of MDF panels are their low cost and ease of installation. Installing such a finish will take you a minimum amount of time and effort. No preparatory work is required for such material.
