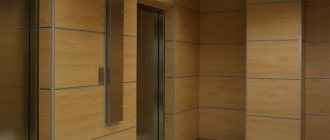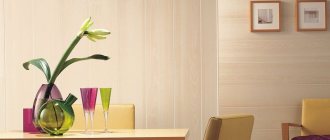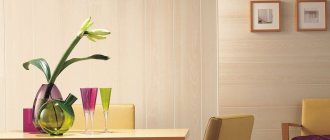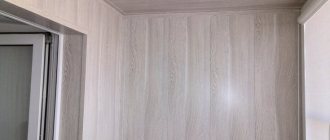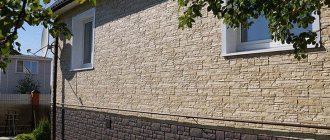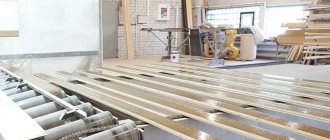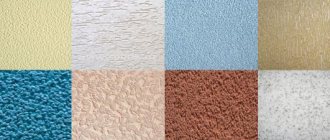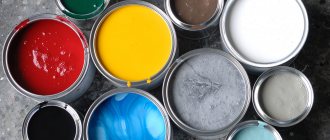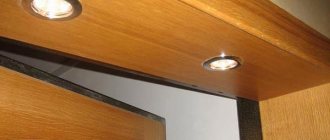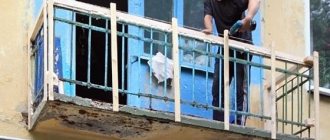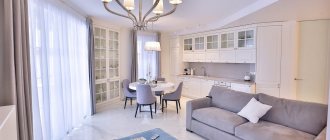Materials for wall panels
Manufacturers offer different facing coatings.
The most popular:
- Lining is a durable, environmentally friendly material. Does not leave gaps and cracks when covering when using pine, cedar, oak, linden, alder.
- MDF is a natural cellulose fiber after pressing, covered with melamine paper to imitate wood. The material is inexpensive, but not sufficiently moisture-resistant and tensile strength.
- Sandwich - two-layer panels with laid insulation. If the surface is flat, then it can be mounted with glue. The disadvantage is the lack of variety of colors.
- PVC - moisture resistant, affordable. Although wood is worse than MDF due to insufficient strength. To improve properties, manufacturers began to manufacture from thick-walled ribbed plastic of increased rigidity.
Classification, types of PVC panels
There are models:
- Suture with small gaps on the surface. They are used for vertical cladding with low ceilings, making the room visually longer.
- Seamless - solid, smooth fabrics.
PVC models differ in appearance, texture, thickness, and size. By type of coating there are:
- thermal printing covered with thermal film on top;
- offset printing imitating granite, malachite, marble;
- laminated film with preliminary application of an ornament imitating natural stones.
Reference! For cladding the loggia, you can take a closer look at sandwich panels made of polyvinyl chloride, polystyrene foam insulation, min. cotton wool. This is a good option for finishing slopes and partitions. There is no need to worry about waterproofing and vapor barrier, because... sandwiches are already equipped with these properties. You can make a smooth or textured version with a pattern when finishing. If you want to brighten a balcony or arrange a greenhouse, then transparent ones with increased light transmittance would be a good option.
Preparatory stage
The best option is to cover a pre-glazed loggia with insulation. Before starting work, you need to complete a list of important work:
- Examine structures for load-bearing capabilities. This is especially true for old houses, in which architectural elements show significant physical wear and tear. A professional specialist must determine the capabilities of load-bearing reinforced concrete slabs and understand whether they can withstand additional loads. If the structure has critical defects, measures must first be taken to restore physical strength.
- Eliminate areas affected by the fungus and take appropriate measures to prevent their reoccurrence.
- When located in the city center, any finishing that changes the appearance of façade systems must be approved by local authorities. This is relevant for those cases when the external walls of the loggia are being finished.
- Check the linearity of the wall surface. If a significant deviation is detected, they must be aligned. It is advisable to do this during installation of the frame under the PVC panels.
Once all preparatory activities have been carried out, you can proceed to finishing directly.
Advantages of using plastic wall panels
Plastic is the most popular material for finishing work. It looks respectable and is inexpensive.
The panels are obtained:
- durable;
- resistant to temperature changes, ultraviolet radiation, rodents and insects;
- waterproof;
- withstands increased loads;
- budgetary;
- do not require special skills for independent arrangement;
- lightweight, which means simplifying the work process;
- hiding communications after sheathing;
- increasing the sound and heat insulation properties of the balcony;
- do not release toxins into the atmosphere;
- easy to care for.
They will last a long time and will not lose their original attractiveness for over 20 years. They will allow you to create a unique interior thanks to an impressive variety of textures and colors.
Pros and cons of working with panels
Working with plastic is beneficial, because slats made from it:
- will not overload the main structure of the loggia due to its low weight;
- make it possible not to level the cornices, ceiling, window sills, walls before installation;
- Install easily, in a matter of hours;
- They do not require special care, you just need to wipe them periodically with a damp cloth.
PVC panels are a universal building material due to their components: polyvinyl chloride, softener. They are used everywhere for arranging rooms with different functional purposes.
Despite all the advantages, facing:
- ignite when heated strongly and begin to release a poisonous, acrid odor into the air;
- deformed from impacts, strong friction, and exposure to cold temperatures.
Advice! The geometric shape of the panels is ensured by stiffening ribs, but in general the material is fragile. It will quickly become covered with cracks and concavities if handled carelessly or dropped. Also, during a fire, PVC ignites and begins to release toxic components. To increase the durable characteristics, it is recommended to first insulate the main structure before covering it. When purchasing, consider the density of the plastic (at least 8mm) to avoid mechanical damage.
Peculiarities
Simply put, PVC panels for a balcony are ordinary plastic. Finishing a loggia or balcony with such material can not only improve the practical characteristics of such premises, but also become their decoration. This is especially true if the owners decide to extend the room.
The main advantages of this material
- Affordable price . The average family can afford to decorate their balcony with plastic.
- Easy to install . Installing PVC panels on a balcony is not difficult, which allows you to do this work yourself.
- This material is almost eternal. Manufacturers guarantee that it will last at least 50 years. As for environmental friendliness, this material is characterized as neutral. It does not rot, is not afraid of moisture, chemicals, etc.
- Plastic panels for balconies are high-quality products that do not fade in the sun. It is always possible to dismantle the casing and install it in any other place.
- The plastic looks like a solid coating , but thanks to the internal gaps, mold and other fungi will not grow on it.
- Special cells inside the material provide additional sound and heat insulation.
- A huge palette of colors, which allows you to choose the most suitable option.
Disadvantages of the material
- Plastic wall panels for balconies are subject to mechanical damage . Even a light blow from a sharp or hard object can punch a hole in it. It is also subject to pressure. If something rests on the material, it can become deformed. In this case, only its complete replacement will help correct the situation.
- Balcony plastic is a toxic material , and in the event of a fire it fills the room with harmful substances, but in principle, during a fire, almost any material releases toxic substances.
- Aesthetic qualities . The human brain is designed in such a way that it is generally accepted that if cheap material is used, this is a sign of poverty and lack of taste.
Panel cladding algorithm
The main thing when covering PVC is to follow the stages. The whole process can be divided into the following steps:
- Leveling walls and ceilings.
- Seal gaps and cracks with waterproof putty, because the panels will not stick to curved areas.
- Padding. Antiseptic, sealing solutions can help.
- Installation of sheathing. Wooden slats and metal profiles are used. The option is easy to disassemble, assemble, and replace with other building materials if necessary.
- Laying polystyrene foam, extruded polystyrene foam as insulation.
- Installation of panels, starting with inserting the initial strip into the profile, vertical alignment with a building level, firmly attaching the strip to the sheathing until a click occurs.
Reference! The slats are attached to the sheathing in 3 ways: vertically, parallel or in a checkerboard pattern. You can cut the planks with a production knife or a hacksaw to give the surfaces a special design. More often, the material is fixed to the wall vertically, and to the ceiling - in the transverse direction. Some builders prefer to lay diagonally, although the method is not economical, because a lot of waste remains.
Insulated sandwich panels
Sandwich panels are named after the English sandwich. They consist of 2 layers of plastic with insulation between them. As a rule, inside there is extruded polystyrene foam or polystyrene foam, which have very low thermal conductivity.
Using sandwich panels you can not only create a beautiful finish, but also increase the thermal insulation and sound insulation properties of walls or ceilings. With a small thickness from 10 to 32 mm, heat loss is reduced by up to 70%.
The surface of the sandwiches is covered with a protective film, which is removed during installation. The standard sheet sizes are quite large - 3000x1500 mm, so they are more difficult to transport and install than more compact narrow planks.
How to calculate the number of panels for work
Building materials are purchased when measurements and calculations of the height and width of the loggia are ready. For the calculation, the area (S) of the ceiling is measured, divided by the parameters of the length and width of one panel.
Wall measurements are taken along the perimeter. The desired figure is multiplied by the height (h) of the ceiling, and S is divided by the width of the slats.
Attention! Balcony walls vary in configuration. If the room is insulated and glazed, then the panels will fit any width. With a complex wall configuration, it is wise to purchase narrow slats (10-12 cm), or medium ones - up to 25 cm. For regular cladding, it is worth purchasing with a reserve. Especially if after calculations you get a fractional amount.
To obtain the final result, it is worth calculating the perimeter of the openings by multiplying the width by the height. Next - add up all the perimeters, subtract meters of openings.
The required number of slats for the sheathing is calculated by measuring the distance to the ceiling and the length of each wall. The desired figure is divided by 50, but with the same sampling of the distance between the panels. Next, it is multiplied by the number obtained by calculating all the lengths of the walls, rounded and another 5% is added to the total length of the panels. To calculate their length, you need to add up the lengths of the openings (windows and doors).
Tools
When arranging PVC space on the balcony, you should prepare:
- hacksaw for metal;
- building level, ruler;
- drill, long screws, dowels if there is a wooden sheathing;
- stapler for placing panels on staples to wooden beams;
- screwdriver, screwdriver;
- glue, but only for smooth walls, right angles;
- profile
- slats (40x20 mm), if the repair begins with rough work and initially you need to install the sheathing.
Reference! Before use, slats must be coated with a protective compound (putty, machine oil). Next, they are adjusted to the wall in a vertical position and at 3 levels of human height: knee, waist, shoulder, i.e. after about 40-50 cm.
Methods for fastening panels to sheathing
Let's find out how to attach plastic panels to wood sheathing. For this purpose, the following fasteners are used:
- Wood screws . Their length should be 16-19 mm. Screw in with a screwdriver or Phillips screwdriver. This is the most reliable way to attach panels. If necessary, the screws can be easily unscrewed from the strips, freeing the panels.
- Staples . Hammered using a stapler. This is a very fast fastening method. But there is one drawback. If for some reason you have to remove the panels, this will be problematic.
- Kleimers . They are inserted into the panel from the spout side, after which they are nailed to the sheathing or screwed with self-tapping screws. Not the most successful fastening option, since the clamps are made of very thin metal. If the panel is even slightly under tension, the clamps unbend, releasing it.
Methods for attaching PVC panels to the wall
Tip: Do not use nails to attach plastic panels to wood sheathing. When driving nails, you may accidentally hit the edge of the panel with a hammer, breaking it.
Step-by-step steps for finishing a balcony with plastic panels inside
Work begins with the lathing, which will subsequently hold all the plastic material.
Next, follow the instructions exactly:
- Clear the walls. Place markings for the future design.
- Attach the metal profile to the screws.
- Sheathe the ceiling. If you have a metal sheathing frame, first drill holes in it and the wall. Calculate the middle, fix the profile on iron hangers. Attach the starting moldings to the galvanized profile located in the center.
- Wire for lighting (optional).
- Place the first plastic on the starting profile and place it on the screws. All subsequent panels are shortened in rows, attached to the profile. The final one should overlap the previous one by up to 5 mm. Moreover, it is inserted without gaps into the most distant profile.
- Start tiling the walls under the window. Mount the galvanized molding, then the panels to the base, maintaining a distance of 0.5 m between them.
- Level the outer metal profiles with a building level.
- Fill the voids between the wall and the profile with construction insulation, then fill the floor and sheathing.
- Cover areas under the ceiling with ceiling plinth.
Reference! Installation is carried out by fastening the plastic in a wooden sheathing with self-tapping screws or using the adhesive method and gluing the panels to the walls. The first method is effective, although the walls must be perfectly clean and smooth. If you place panels on glue, you should take into account that an air cushion may form between them and the wall, reducing thermal insulation.
How to fix products on a surface: photos and videos
Panels for finishing the balcony inside are attached to the wall using different methods. The easiest way is to use liquid nails, but this option is suitable if the ceiling and walls are almost smooth, without serious defects or blockages. Such material can last as long as the adhesive composition lasts. Having chosen this option, you need to choose the right glue.
An example of the simplest balcony sheathing
The second method is to use lathing. In this case we are talking about a lathing made of a metal profile. This method is suitable if the sandwich panel is installed on the ceiling and the frame is needed to be durable and strong. Other methods are also used for walls, which are cheap. Working with metal profiles is difficult, but effective.
Some people use a frame made of plastic strips for wall decoration. This method is almost never used in home repairs, because installation requires experience and precision. Thanks to special clips, installation of the sheathing on the walls is simplified.
The most popular option is to use wooden slats. The method is inexpensive and relatively simple for a balcony and installation of plastic. In this case, 50x20 slats are needed, as well as dowels. If a layer of waterproofing is laid, the wood will not deform over time.
Balcony paneling on the outside
To cover the outside of a house, the width of the plastic panels must be at least 10 cm. This is important, because a special load is placed on the material in order to withstand the onslaught of moisture and ultraviolet rays from the outside.
Work begins with preparation and cleaning of surfaces from old finishes. Further:
- metal bars for lathing are attached to the balcony railing;
- plastic corners and a starting profile are installed;
- The plastic is mounted by attaching each panel to the cladding using a construction stapler or self-tapping screws in the vertical direction.
Attention! Finishing a balcony from the outside is fraught with danger, so all installation work should be carried out with a specialist assistant.
Finish options
First of all, it should be noted that covering a balcony with plastic panels can be done in several ways:
- using glue;
- on mounting strips and clamps;
- on the frame.
The choice of technology depends on two main factors:
- quality of the walls - if the walls are smooth, then the panels can be glued. If they have serious unevenness, it is necessary to use mounting strips or even a full-fledged frame, which allows you to obtain a flat plane;
- tasks set for finishing - if you want to not only cover the balcony with plastic panels, but also insulate it, then this task can only be solved by installing a frame. In this case, the insulation is located in the space between the panels and the base.
Below I will tell you how to cover a balcony with “plastic” in all possible ways.
Glue liquid nails
PVC or plastic: which is better?
Plastic panels, unlike wooden PVC for walls, imitate marble, leather and artificial stone, and are distinguished by a variety of structures. Using them, you can create the desired thickness and shape of the skin during installation. PVC lining is a tongue-and-groove system, therefore not resistant to changes in humidity. But today manufacturers produce siding with a structure that is in no way inferior to plastic in terms of relief, shape, and pattern.
The differences between PVC and plastic are as follows:
- The lining has a cellular structure. The panels are uniform.
- The facing materials are the same in size, but the width of the lining is 10 cm, the width of the panels is 15-50 cm.
- The panels are joined end-to-end and have no seams. The lining is seam.
- If you install siding, the surface will be embossed. If PVC, then flat.
In general, the materials have many similarities. The panels are more suitable for lining the inside of the balcony. PVC siding and lining - for facade and interior decoration.
Finishing the external walls of the loggia
To cover the external walls of the loggia with plastic panels, you must use materials that are resistant to ultraviolet rays. The panels are connected tightly and do not allow water to pass through. But it is better to equip the waterproofing with plastic film. As for insulation, it is optimal to use polystyrene foam:
- it does not absorb moisture;
- retains its original characteristics throughout the entire period of operation;
- has excellent heat saving performance.
The film acts as additional water protection in case of mechanical damage to plastic sheets.
Advantages of finishing external walls:
- The usable internal area of the loggia is preserved. Only the climatic conditions of residence affect the thickness of the insulation. If desired, you can increase it to 10 cm. Thanks to this, heat loss is significantly reduced, and being in the water becomes more comfortable.
- Provides protection against destruction of external walls. The architectural structure is strengthened. You can make the floor insulation better.
- The decorative features of facade walls are improving. The cladding material can be selected based on the overall design style of the building.
There are no restrictions regarding the environmental safety of materials. It is better to use a supporting frame made of galvanized metal profiles for finishing external walls. But professional builders say that standard wooden slats can also be used. To increase their stability, it is necessary to impregnate the products with antiseptics. As a last resort, you can treat them with drying oil and cover them with vegetable oil.
If cracks are found in the walls that do not affect the load-bearing characteristics of the structure, it is not necessary to seal them with cement-sand mixtures. You can instead use polyurethane foam after moistening the indicated cracks. As soon as they dry, it is enough to cut off the protruding fragments along the entire plane of the wall. An important point is the arrangement of the upper part of the skin, since it is through it that moisture can penetrate.
Finishing balconies and loggias with plastic lining (PVC panels)
The lining has increased thermal insulation properties. With its help you can cultivate, i.e. create a certain microclimate in the room. For finishing, pine is more often used with one side edge processed like a groove, the other like a tenon.
Before covering, it is advisable to glaze the room, insulate the floor and ceiling, using polystyrene boards for fastening to the supporting structure.
Types of lining
Finishing stages:
- The clapboard is laid on the rough floor covering (boards, joists with plywood flooring).
- Gaps and defects are sealed with polyurethane foam.
- The balcony slab is cleaned of dust and treated with bitumen mastic or other protective compound.
- Logs are laid on the rough base and leveled horizontally using a level.
- Place wedges under the joists (required!).
- The resulting structure is fixed to the anchor.
- A layer of thermal insulation is laid, for which thermal insulation material is placed in the contours between the joists.
- The voids between the joists and the insulation are filled with construction foam.
- Plywood (12 mm thick) is laid, with logs on top secured with self-tapping screws.
Wooden lining is also used to decorate the loggia. The stages are as follows:
- Place the tenon of the first board in the corner, align it vertically. Screw the self-tapping screw near the edge.
- Place clamps on each lower protrusion and secure with a construction stapler.
- Sew to the opposite corner.
- Fix the last rail in the same way as the first in the row.
Then you can move on to finishing, for which the lining is coated with varnish in several layers. If desired - with the addition of color.
How to choose panels
A competent selection will guarantee adequate arrangement of the balcony. When purchasing a product in construction stores, you should consider:
- Elasticity, for which you press your finger on the surface. Thin material will immediately become dented.
- Dimensions. Plastic slabs come in different widths and lengths, which must be taken into account when calculating the quantity.
- Front side. If it is thin, it means that manufacturers are saving money or selling defective products.
- Color. Light colors are suitable if you need to visually enlarge the space. Transparent plastic can be used instead of window glass, although... not suitable for interior decoration.
- The consignment. It is better if the panels are from the same batch. Otherwise, the loggia will turn out to be heterogeneous.
The note! The gray tint of the plastic should alert you. Probably made from recycled materials. It is also worth considering the thickness of the outer surface of the panels. Ideally – 1.5-2.5 mm.
