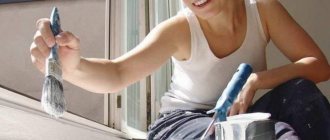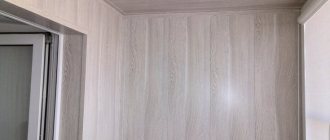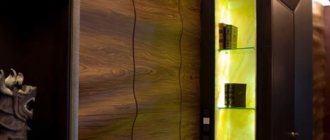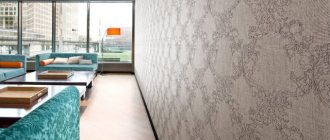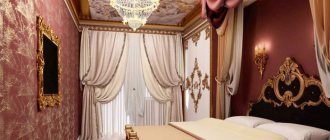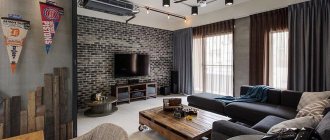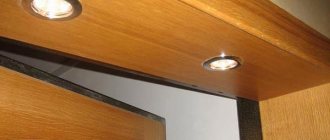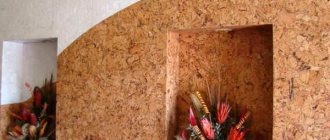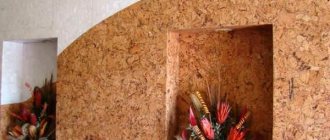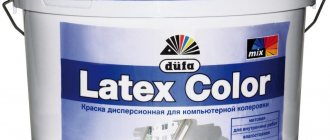Cladding panels
The panels can be used to cover walls, floors, and ceilings.
Finishing plates are easy to install due to their large size. They are attached to a frame system, so there is no need to level the walls or cover up cracks and cracks. They finish both vertical and horizontal surfaces.
Facing lamellas are one of the most economical finishing methods. The layers are large, so you will need a small amount of them. The plates can be cut and adjusted to the parameters of the loggia.
Plastic sandwich panels
Sandwich panels look strict and elegant
Plastic sandwich panels
These are two layers of PVC, the space between which is filled with a layer of thermal insulation foam. Plastic panels are not afraid of moisture and are resistant to temperature changes. The front side is laminated, so it does not allow liquid to pass through, and the inner side is porous, allowing air to circulate freely.
Products can be mounted using glue, liquid nails, ordinary self-tapping screws, or on a frame.
Plastic comes in different qualities. Before purchasing, ask how heat-resistant and impact-resistant the product is. Does it emit unpleasant odors, especially when heated, and are its combustion products toxic?
MDF sheets
Unlike lining, the area of the panels is larger, so the process of laying them is much simpler
MDF sheets
Such plates effectively replace wooden lining and provide reliable sound and heat insulation. Particle boards are not afraid of moisture and have high decorative qualities.
The material is highly flammable, so if you plan to run wiring underneath it, wrap the cables in corrugated material.
This finish looks aesthetically pleasing and modern. It is easy to clean with ordinary soapy water. It has a significant disadvantage: the outer film layer is very delicate, scratches easily remain on it, which spoil the perfect appearance.
Aluminum slats
Drywall acts as a preparatory stage before finishing
Aluminum slats
Aluminum panels are considered the most prestigious and expensive. They do not burn, are resistant to mechanical damage, and look stylish and elegant. The lamellas are elastic and resilient, they bend well, but do not break.
They consist of two aluminum plates, between which there is a plastic filler. The durability of the coating is confirmed by a guarantee from the manufacturer for 50 years of use. The products are not afraid of corrosion, do not rust, and are not subject to abrasive wear.
On sale you can find different shades and specimens with decorative patterns. The only drawback is the price, which is several times higher than similar panels made of plastic or particle boards.
We build a house for a cat with our own hands. Interesting ideas and step-by-step instructions: from plywood, cardboard boxes, fabric. Drawings with dimensions (120+ Photos & Videos)
PVC
Facing with decorative bricks and light-colored PVC panels.
The room is decorated with plastic panels in beige tones.
PVC panels in interior design.
Let's consider the advantages of PVC panels:
- PVC panels are easy to care for and maintain their original appearance. Most often, the panels are cleaned with a soft sponge soaked in water;
- A large selection of shades allows you to find exactly the option you need to create your interior;
- The service life is longer than that of lining. PVC is not affected by moisture, changes in air temperature and exposure to light;
- It is one of the most economical repair methods;
- The panels are fireproof.
Plastic panels in the loggia space.
Flaws:
• Not environmentally friendly.
For the design of the home hookah bar, PVC elements in light green colors were used.
Wooden panels: a raw material with light weight, affordable price and easy installation
The decision to cover a balcony with panels made from natural wood comes to far-sighted and rational consumers.
By betting on the unique properties of the material, owners of houses and apartments do not lose. They get the opportunity to inexpensively and stylishly solve the problem of finishing the walls on the balcony.
Due to the fact that the installation of panels does not require special skills or the use of specialized equipment, finishing a balcony with your own hands takes a minimum of time, money and effort. It can be completed within a few days and get an excellent professional result.
The advantages of wooden panels include the following properties:
- a large selection of shades and textures, the ability to paint and apply varnish;
- wear resistance;
- aesthetics;
- ease of care.
Experts say the disadvantages of the panels are insufficient heat and sound insulation. To strengthen them during installation, it is worth using special layers. Their functional purpose is to retain heat in the room and muffle noise coming from outside.
Lining and eurolining
The most famous way to improve a balcony is by covering it with wooden clapboard. It was used even before the advent of modern materials and does not yield to its position today. Thanks to the design features of wooden planks, you can get a virtually seamless surface.
Eurolining is produced with a more complex profile compared to conventional lining, which makes it look more interesting when finished. In addition, it has ventilation ducts, which affects the service life of the wood. Naturally, its cost is higher than conventional analogues.
Advice. To make the cladding last longer and always look fresh, from time to time the coating is hidden with wood varnish.
The main advantage of the material is the environmental friendliness of the wood and ease of assembly. Beautiful wood texture allows you to create a pleasant, homely interior on the balcony.
Balcony covered with clapboard
Current prices:
How to cover a balcony outside
Exterior finishing of a balcony places slightly different requirements on materials. In addition, it must be strong and reliable, wear-resistant. To understand the best way to cover the outside of a balcony, let’s look at the main options.
Vinyl siding
It is available in two versions - traditional in the form of long boards with a tongue and groove fastening, which is often used to sheathe houses, and facade in the form of slabs with uneven edges, imitating stone or masonry. Both materials are mounted on the sheathing using self-tapping screws, but the frame is assembled slightly differently, adapting to the geometry of each material.
You can cover the balcony with siding. Regular or base (right)
Metal siding or corrugated sheet
Although vinyl is considered durable among plastics, it can’t compete with metal.
If for high-lying balconies how durable the material is is not critical, then for lower floors it is very important. That’s why downstairs balconies are often sheathed on the outside with metal siding or corrugated sheets
Whether it is better to cover a balcony with siding or corrugated sheets is a matter of personal preference. Both have a high degree of reliability. Siding is made of aluminum or galvanized iron, on the front surface of which a polymer film is applied. Profiled sheet is a shaped sheet of roofing iron coated with polymer or paint. The service life is stated to be from 15 to 25 years.
You can inexpensively cover the outside of a balcony with metal siding or corrugated sheets
The main difference is the installation method. A part of the desired shape is cut out of the corrugated sheet and a large piece is attached to the sheathing with special self-tapping screws with a painted head. Siding is also assembled like lining: there is a tenon on one side and a groove on the other. Along the edge of the strip there is perforation for fasteners. Self-tapping screws are screwed into it (in the middle of the hole, slightly short of the cap - leaving the ability to move with temperature changes in the materials).
How to decorate a house with siding is written in the article “How to cover a house with siding with your own hands.” If you choose this material, you will need to know the features and installation rules...
Wood paneling
Houses are built from wood, so why not cover the outside of the balcony with it? Not a bad option, but the wood requires maintenance
Therefore, special attention should be paid to the impregnation of the material used. Take antiseptic and protective compounds for outdoor work
The treatment is carried out before installation begins - then it will be problematic. When finishing, do not forget to process the ends of the boards cut to size. Otherwise, the entire installation is the same.
You can sheathe the outside of the balcony with wood - clapboard, for example
Just keep in mind that without proper care, attractive cladding will turn into something unattractive. A fragment of a tree left without care can be seen in the photo below on the right.
How to decorate a balcony outside with your own hands using siding
The starting strip is the first strip of siding, which provides for the subsequent fastening of siding to it and, one might say, guides the strips.
The window sill allows you to hermetically seal the space under the balcony window so that moisture does not get under the finishing. Side fasteners cover all exposed sides of the siding, maintaining an airtight seal.
The window sill serves to protect the finish from moisture
Next, you need to take care of the tools that you will need during the work process:
- Drill with a special attachment for self-tapping screws;
- Level;
- Pliers;
- Knife;
- Hammer.
In addition to the level, you will need a rope or fishing line, which must be pulled onto the surface in advance so that the siding lies on the surface as evenly as possible.
It is necessary to remove all the old cladding from the railings, and make sure that it does not collapse when falling on neighboring balconies, cars and people. Having repaired the slab under your feet, you need to tighten it. To do this, a wooden beam is placed on top along the entire perimeter of the slab and secured to the slab and walls with metal tongues.
Sheathing includes two stages: the production of a wooden frame and the subsequent fastening of siding sheets to it
On the outside of the balcony, timbers are placed below the level, forming a frame for laying the siding.
All metal rods and corners are painted. Slots for self-tapping screws are pre-marked on the siding for ease of installation. After the preparatory work, you can start finishing. The siding is attached to the frame with special self-tapping screws, which are inserted into the drill attachment, while maintaining the correct installation level. Sheets of siding cannot be fastened close to each other; the material must be freely connected to each other, without any gaps.
Once the sheathing is done, cladding is next required. All edges are finished with corner fittings and side fasteners.
>Technology for finishing a balcony with siding (video)
Zoning
The balcony can be separated from the apartment by a block or attached to it. For the first option, it is not recommended to use white plastic.
It is preferable to use double-glazed windows or natural materials. You can install sliding glass doors that will fill the rooms with light and add originality.
When separating the balcony area, there are two options. If you partially demolish the block, the window will remain in place and the door will remain open. This design can be incorporated into the decor in different ways. If you remove both the door and the window, you will be left with a wall element that will act as a table or counter. In this case, there is a wider choice of interior.
Another way is to make an arch between the zones. Structurally, this is one space, but it is visually divided by an arch. This way you can arrange a nursery or a relaxation corner.
Solutions like the latter are the most current and are combined with wooden elements, and also visually expand the space.
Decorative rock
Artificial stone can be classified as a type of ceramic tile that imitates natural material. The technical characteristics of the stone make it possible to use it in high-risk areas, including on the balcony, since it is not always possible to create favorable conditions on it, even if it is glazed.
Advantages of decorative stone:
- Variety of textures;
- Laying is done quickly, often without preliminary surface preparation;
- Easy installation;
- Fire safety;
- Durability, not susceptible to rotting;
- Resistance to chemical components contained in detergents.
The dark colors of the stone bring some gloom to the interior of small rooms, which include the balcony, and this is the main drawback of the material. To solve the problem, it is combined with other types of finishes. The most problematic areas - panels, areas near the door and under the window - are faced with stone, and a different type of finish is used to decorate the rest of the walls. You can also use light colors of decorative stone, which visually expand the walls and increase the size of the room.
Balcony design
The interior should adapt to the shape and size of the room. In a small loggia it is impossible to arrange a full-fledged dining room or living room, and in a large one a lone chair with a coffee table does not look good.
There are boot-shaped balconies. Often, residents do not know how to decorate such a room and leave it empty. In fact, it can be made practical and convenient - depending on the location of other rooms, you can place cabinets, shelving and shelves there. You can even put a refrigerator.
The remaining space is well suited for a workspace. A sofa next to a window wall also looks good. However, such furniture will have to be made to order.
Small balconies are well suited for a dressing table with cosmetics and jewelry; a mirror will fit perfectly there. This composition will help to allocate personal space for the girl.
Instead of a dressing table, you can put a computer and an armchair. The workplace will turn out to be secluded and cozy, and if in the previous case the mirror visually expanded the space, here it is replaced with lighting.
For medium-sized loggias, it is possible to transform it into a recreation area. Light furniture will fit there. You can install a rack or wardrobe on one wall to store seasonal clothes.
It is necessary to take into account that thermal insulation reduces the size - if the room is not often used, it would be wise not to insulate it. On larger loggias it becomes possible to create a full-fledged workplace with the necessary furniture and equipment. For the kitchen this is a table, cabinets, refrigerator and stove.
Transformation into a playroom is an ideal solution next to a children's bedroom. You can put a hut there, lay a carpet and store toys.
Using new balcony design products for 2021 will allow you to furnish the room in a modern and up-to-date manner
Everything is important in design: window sizes, lighting, colors, furniture materials. Some styles can be applied to existing ones, others must be approved at the design stage.
Cork
Covering walls with cork, according to experts, creates an optimal microclimate in the loggia.
| Advantages | Flaws |
| An environmentally friendly material, which also has excellent heat and sound insulation properties. | Can't boast a large selection of colors. |
| Weighs little; finishing is carried out quite quickly. | When installing, it is recommended to cover the cork with varnish or wax. |
| It is not subject to deformation, as it is not afraid of moisture and temperature changes. |
Before installing the panels, they must be allowed to rest in a dry room (about 2 days). The cork is glued to a flat surface and is only suitable for closed balconies.
The photo shows an insulated loggia finished in the form of cork panels.
Drywall
If you need to perfectly align the walls for decorative finishing, it is better to cover the balcony with plasterboard. The material itself is not used for finishing, but is used as a base for painting, wallpapering, including cork and bamboo, stone cladding and ceramic tiles.
Advantages of plasterboard sheathing:
- You can create a perfectly flat surface;
- It is easy to lay insulation under sheets of drywall;
- Easy to cut;
- The most convenient material for spot lighting.
The downside of drywall is that it is labor-intensive to work with: you need to install a sheathing for installation, thereby hiding useful centimeters of an already small space. But if the balcony is large, well heated, and its design is important to the apartment owners, then plasterboard may be the best option for wall cladding.
As a rule, the walls and ceiling are simultaneously lined with plasterboard, which can be done on two levels (again, if the balcony area allows). Stretch ceilings also go well with plasterboard.
Important. Even if the balcony is well insulated, it is better to use moisture-resistant plasterboard (it differs from the usual one in green color) in its decoration. This will protect you in case there is no heating on the balcony for any reason.
Balcony design styles
When choosing a direction, take into account the purpose of the room and your own feelings.
- A loft with artificially aged surfaces, boarded ceilings, a wooden box instead of a cabinet, and rough shelving is suitable for an office, a bedroom, or a workshop.
- Rusticism close to nature with simple furniture, wooden and stone surfaces will relieve tension and create the illusion of calm in the recreation area.
- In the workshop, decorated in the shabby chic style, against the backdrop of pastel plastered walls, writers, artists, and home craftsmen can create comfortably.
- Minimalism is a good option for small loggias. Light shades of the walls expand the space. Against a white background, a wall with imitation brickwork and laconic black shelves stand out well.
- High-tech with clear lines adds rigor to a teenager's workplace. The walls and ceiling are finished with plasterboard and plaster. A narrow glass table with chrome parts is installed at the end part.
- White and light blue colors, inherent in the Scandinavian style, seem to expand and cool the space of the loggia facing the southern part of the apartment. The cold shade can be diluted with the warm tone of the wooden paneling.
Tile
Decorating the walls of a loggia with ceramic tiles, given the high cost of the material, is considered a popular method, but also has both pros and cons.
| Advantages | Flaws |
| A wide selection of shapes, sizes and colors does not limit your imagination when decorating a loggia. | High price. |
| The tiles withstand various loads well, are easy to maintain and last a long time. | When laying, it requires leveled surfaces and accuracy. It is better if this work is performed by a professional. |
| Gives the balcony and loggia a well-groomed, respectable look. | It is necessary to periodically renew the seams. |
If the room is small, it is advisable to cover it with small tiles. Large slabs make the balcony visually smaller; Products in light shades will help to visually enlarge it. For walls, you can choose either a matte or glossy finish.
DIY balcony decoration
In order for the overall composition of your balcony to look harmonious, you need to take care of its comprehensive finishing: floor, ceiling, walls, and slopes. Let's take a closer look at the finishing of each surface.
Walls
Depending on the materials used, the lathing can be metal or wood.
- If you plan to insulate the walls of the balcony, then you should give preference to the wooden option. For its construction, bars 4x4 cm, 4x5 cm, 5x5 cm are used for racks, and slats 2x4, 2x5 cm for transverse strips.
- Installation of racks is carried out in increments of no more than 1 meter, and horizontal ones - no more than 50 cm. If there is no need for vertical racks, then horizontal ones are attached directly to the wall surface. The main racks are attached to the walls using self-tapping screws and dowels.
- The horizontal rail should be installed at a distance of 10 mm from the floor; this space is filled with mounting foam. The correct installation of each subsequent row must be checked using a building level.
- Insulation is carried out by laying slab insulation in the space between the frames, followed by fastening it to the wall using dowels and self-tapping screws. Next, MDF panels are mounted on the constructed sheathing using self-tapping screws, clamps or nails.
Ceiling
One of the most common options for finishing a balcony ceiling is a single-level suspended ceiling made of MDF.
- Before carrying out the main work, it is necessary to clean the concrete base from dirt and dust, as well as putty cracks and crevices in the slab.
- After this, you can begin installing the sheathing, which can be made of a metal profile or wooden slats.
- First, the width and length of the ceiling slab are measured, then, in accordance with the measurement results, the sheathing elements are cut.
- They, in turn, are attached to the ceiling using 6x40 mm dowel nails. The structure is constructed in such a way that the distance between the guide elements is no more than 30 cm.
- After installing the sheathing, it is necessary to carry out thermal insulation. Typically, slab insulation is used, which is attached between the frame elements using vinyl spacer “fungi”.
- To do this, the slab layer together with the concrete base is drilled with a drill, then a spacer is inserted into the resulting hole and a self-tapping screw is screwed into it.
- When the ceiling is insulated, you can attach the MDF board to the frame using self-tapping screws or small nails.
Slopes
Plastic slopes are the most versatile option. Preparatory measures include cleaning the slopes from the old finish, as well as treating them with antiseptics and cementing the cracks.
- In order for future slopes to be perfectly level, you need to fix wooden slats along the side and top sides of the opening.
- This is done using screws 95 mm long. Next, the starting U-shaped strip of PVC is fastened (using self-tapping screws) along the outer edge of the window.
- Then the F-shaped profile is installed so that its groove is opposite the groove of the U-shaped strip, and the upper part is overlapped. Now you can begin installing the most precisely cut plastic slopes into the profile grooves.
- For additional thermal insulation, you can use roll insulation, which is laid together with a PVC slope strip.
Floor
To finish the floor, you can use laminate, parquet boards, ceramic tiles or linoleum. First prepare the surface:
- the subfloor is covered with waterproofing;
- insulated with slabs of polystyrene foam or expanded polystyrene;
- Make a 4 cm thick screed on top.
To reduce the load on the floors, you can install joists, lay insulation between them, and fill waterproof plywood on top. Laminate, parquet boards and linoleum must be laid on a backing made of cork or polyethylene foam. The tiles are laid on a concrete screed; tile adhesive or mastic is used as a solution.
https://youtube.com/watch?v=EmsXWnchQXE
Wallpaper
This is not the most practical type of finishing, since the service life of the wallpaper on the balcony depends on the quality of its insulation.
| Advantages | Flaws |
| The choice of prints and colors is unlimited. | Wallpaper can only be used on insulated and heated balconies. The temperature should not reach -5 degrees. |
| Low cost. | Some wallpapers fade in sunlight. |
| A good option if the loggia is connected to the room. | They require a perfectly leveled wall surface. |
| Ineffective on balconies with high humidity: they quickly deform and peel off. |
In addition to the usual non-woven, paper and vinyl wallpaper, liquid or natural (bamboo) wallpaper is used for finishing. In accordance with the design idea, you can also decorate the balcony with photo wallpaper, which will help visually deepen the space.
Siding
Usually this material is used for finishing facades, but it is acceptable to use it inside a balcony. The products are made on a vinyl basis, therefore they have the following advantages:
- Good indicator of resistance to atmospheric influences (precipitation, wind).
- No substances harmful to human health in the composition.
- Good level of ventilation, ensuring timely removal of moisture from under the coating.
- The material tolerates high and low temperatures well, so installation work can be carried out at any time of the year.
- Possibility of spot repairs.
Siding is rarely used for interior decoration of balconies; most often it is used for facade work
Installation of siding inside the balcony
The preparatory work, tools and consumables are exactly the same as in previous cases. The inside of the balcony may be damp, so it is better to treat all surfaces with an antiseptic composition and lay waterproofing material.
Siding installation begins with the installation of a frame for the panels. Wooden slats are installed on the ceiling at a distance of 40 cm, on the wall - 50 cm. Transverse slats are mounted at a distance that is 5 cm less than the length of the element. The sheathing is attached to dowels.
Before installing siding, it is necessary to erect a wooden frame and lay waterproofing material
Then the insulation is laid. A thermal insulator is mounted into the resulting voids of the frame and secured with a waterproof film. As a result, the balcony will turn into an insulated room.
Now let's look at how to properly cover a balcony with siding. The first step is to install special guide profiles on the sheathing, after which the siding is cut to the required size using metal scissors. There is no need to make indents; the first panel is placed directly in the corner and secured with a self-tapping screw. The tongue of the next panel is placed behind its wide part and also secured. In this way, the entire area is finished. Finally, plugs are installed on the corners and edges of the coating.
Installation of special guide profiles for siding
Floor arrangement
If you do not pay attention to the balcony floor, then all other work may be in vain. One of the options for arranging the balcony floor after the glazing is done is laying logs
First, the concrete floor is inspected, identifying cracks and irregularities. The surface is cleaned of debris, old coating is removed, and defects are eliminated. Laying an insulating layer of penofol will help protect against dampness. It is cut to size and the foil side is placed on the concrete.
Proceed to the installation of the subfloor. For transverse joists, take 40 by 50 mm timber, lay them on the floor in increments of 0.6 m, and secure them with at least two anchors. The beam should not come close to the wall so that a “cold bridge” does not form. Insulation is laid between the joists, foaming the seams.
At the same time, the outer wall of the balcony is insulated. Then they proceed to the installation of longitudinal joists. First, determine the top point of the floor. From here they begin laying the logs. Having mounted the outer bars, a cord is pulled between them. It will help set the rest in level. Sometimes they are limited to installing only longitudinal joists. The installation of the floor is completed by laying plywood. Having cut it to size and, not forgetting the gap with the wall, secure it to the joists with self-tapping screws.
If glazing of the balcony is not provided, then the best option for finishing the balcony is tiles. It is used to cover the floor and walls; the ceiling can simply be painted. The tile has increased strength, is not subject to corrosion, and is not afraid of humidity and temperature changes. You can use wood cladding, but you will have to constantly monitor its condition.
From time to time it will be necessary to treat the wood with protective compounds to prevent rot and mold. It is not recommended to use porcelain stoneware or stone. The large weight of these materials can lead to damage to the integrity of supporting structures. The floor installation is completed by laying the floor covering and installing baseboards. But they do this after finishing work on the ceiling and walls of the balcony.
MDF
MDF boards resemble fiberboard, but are processed differently thanks to modern technologies.
Glossy MDF boards with marble texture. For the renovation, two pastel shades were used.
Pros of MDF:
- High strength (not inferior to ordinary wood);
- Elasticity of plates. Thanks to this property, the slabs make it possible to mask differences in the sheathing structure (up to 50-70 mm);
- Practicality (long service life);
- Affordable price;
- Installation does not require much time and effort;
- Wide range of sizes;
- Large selection of textures and colors of MDF panels. The collections of different manufacturers present natural textures - marble, wood, etc.;
- There are several coating options - MDF can be matte, glossy or textured.
Wood texture MDF boards.
Minuses:
- MDF boards are fire hazardous;
- Affected by moisture.
Selection of materials for exterior finishing of the balcony
External finishing is carried out either before the glazing of the balcony, or simultaneously with it. That is why, first of all, all the necessary tools and materials are purchased.
Considering the constant exposure to various weather conditions, the following are perfect for exterior decoration of a balcony:
- plastic lining;
- vinyl;
- aluminum siding;
- corrugated sheeting
Wood should not be used in this case, especially for apartment buildings, since the material is impractical in terms of wear resistance
Let's look at the suitable options in more detail.
Plastic (polyvinyl chloride) lining
One of the inexpensive options for exterior finishing. The lining is attached to a sheathing made of metal profiles or wooden beams.
Advantages of the material:
- large selection of colors, styles, patterns;
- ease of installation and adjustment, reliability of fastenings;
- low price.
Its disadvantages:
- over time, the panels fade in the sun;
- strong gusts of wind can tear individual parts of the trim out of the fastenings;
- The fragility of the panels makes transportation inconvenient.
Installation procedure:
- A sheathing is installed from a metal profile or wooden beam along the entire outer surface of the balcony;
- The guide strip (the first panel) is fixed level with self-tapping screws;
- It is attached at the bottom, installed in the starting profile;
- The following strips are attached to each other using tongue and groove.
For the budget price category, this material is a real find!
Profiled flooring
Corrugated sheeting is, in fact, galvanized steel sheets, “folded” with corrugation. The material is more expensive, but its characteristics are more reliable.
Advantages of corrugated sheets:
- despite good rigidity and strength, it is light in weight;
- long service life - about 50 years;
- large selection of colors;
- does not fade in the sun;
- it is quite easy and quick to install even at height;
- good environmental performance.
Mount it as follows:
- A metal or wooden frame is attached to the outer walls of the balcony, after which it is treated with protective compounds;
- Sheets of corrugated sheets are attached to self-tapping screws with rubberized linings, starting from the corner and overlapping;
- End caps cover protruding corners.
Although many people do not like the aesthetic component of this material, it is best suited for city balconies.
Aluminum siding
Aluminum siding is considered optimal in terms of aesthetic and performance characteristics. It is also attached to the sheathing, perfect for further insulation of balconies and loggias.
Advantages of the material:
- the polymer coating is resistant to weather conditions and ultraviolet rays, which means it has a long service life;
- provides complete fire safety;
- resistant to microorganisms, mold, corrosion;
- moisture-resistant and frost-resistant.
The only negative is the price of aluminum siding. Few people can afford high-quality finishing, but the result will definitely be worth the money.
Block house
The effect of rounded timber allows you to create a dacha corner on the balcony.
The appearance of the block house imitates rounded timber. Moreover, experts evaluate its performance qualities better than those of its natural analogue. The main distinguishing feature is that the surface is as smooth as possible, without a single defect. That is why this type of cladding is so attractive.
When facing a loggia with a block house, it is better to choose a board with a small diameter to avoid the visual effect of reducing the space.
