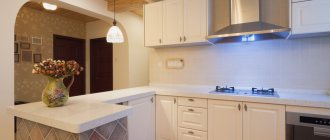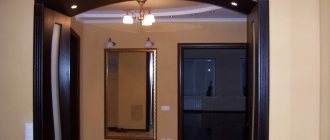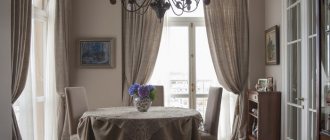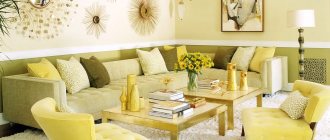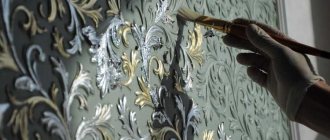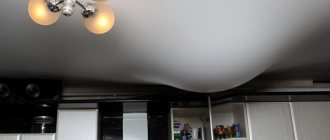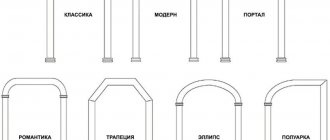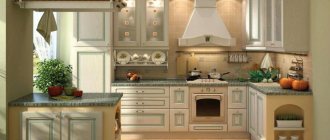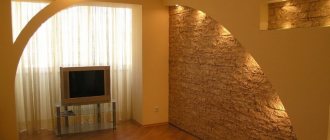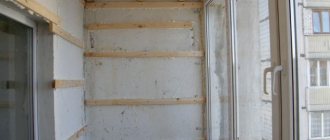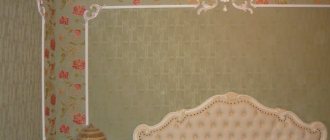Interior doors take up a lot of space, block the flow of light, and often get in the way. But for lovers of open spaces there has long been a salvation - plasterboard arches. They visually expand the room, raise ceilings, and allow you to create original and creative interiors. We have selected some interesting solutions for you!
Advantages of plasterboard arches
Plasterboard arches are multifunctional; they are used to separate or combine rooms, zoning, and smoothing corners. There are even decorative blind arches - a neutral background for decorations.
But the benefits don't end there:
— Drywall is easy to process. You can even work with it yourself. This does not require any specific tools or skills; — It is lightweight, which means it does not weigh down the load-bearing structures, does not overload the base, and does not require complex reinforcement or foundation; — Installing plasterboard partitions is easy. You can even do without “wet” processes. The amount of garbage and waste is minimal; — It is easy to hide communications, pipes and wires in a hollow plasterboard structure. You can create niches in them and integrate modern storage systems.
Wooden arches
The most basic design is made of two stairs. Place them parallel and connect them at the top with a crossbar. Reinforce the joints with iron sheets.
For the pergola you will need:
- Beam - width 100x100 or 75x75, length from 2 m
- Board – 20x200
The timber is installed vertically and forms pillars (supports). The number of support pillars depends on the size of the pergola (there can be 4, 6 or more).
Externally, the structure will resemble a rectangular gazebo. The two outer supports are connected by a beam on one and the other side of the pergola.
Crossbars made of edged boards are attached between the beams. For stability, the support pillars go deep into the ground. The depth of the pit is from 0.5 to 1 m, depending on the soil.
Additional crossbars or ropes stretched across the boards and along the posts will allow the vines to weave more tightly around the structure.
Shapes of plasterboard arches
Decorative plasterboard arches can be of absolutely any shape. The only limitation is your imagination. But for convenience, there are several main types.
Classic arches
This is a traditional arch of the correct shape. It will fit into any interior, does not affect the style of the room in any way, and is the easiest to assemble. There are two options:
— Rectangular arch. At its core, it is almost no different from a regular doorway. You can even build a retractable partition inside; — The upper part of the elliptical arches is rounded. With the right design, this is an option for modern, Provence, and country. And such arches visually raise the ceiling.
Trapezoidal arches
Drywall arches with a trapezoidal passage are often used in private homes with high ceilings, in hotels, restaurants and libraries. They are strict and reserved. It is most convenient to decorate this shape with veneer, decorative stone or other materials that do not bend.
Round arches
Semicircular and round arches made of plasterboard look very elegant. With stucco decoration, columns and gilding, they are good for Victorian, Greek and Byzantine interiors. And with stylish LED lighting - for hi-tech and futurism.
Roman and ancient arches
It's a classic form, but on a monumental scale. Such arches require more space and high ceilings. And they are decorated with columns, half-columns, sculptural elements, bas-reliefs.
Eastern arches
Oriental-style plasterboard arches are one of the most complex types. Their curved domed tops are characteristic of Arab and Turkish architecture, Muslim temples, and Indian sanctuaries. The best decor for eastern arches is small, complex mosaics or paintings.
Thai arches
The peculiarity of the reception is asymmetry. One side of the Thai arch is straight, and the other is round, with decorative openings, shelves and decorations.
Figured arches
Arabic and Thai designs are not the only difficult solution. Arches and semi-arches can be absolutely anything: asymmetrical, curved, embossed, complexly designed for thematic interiors.
Arch decor
Arches of different shapes, but in the same style they also look great
An arch is, first of all, a part of the wall; therefore, when designing it, you should start from the finishing of the latter. An architectural element must fit harmoniously into the interior and be part of it. If there are several arches in the apartment, then they must correspond to the design of the room, be of the same shape or made of the same materials.
Advice! The wider the arched opening, the more attention should be paid to its design, color and stylistic matching of adjacent rooms.
An unusual solution for an arch in the form of a keyhole
Finishing a plasterboard arch
The shape and configuration of a plasterboard arch is not the only thing that makes it unique. This design can be turned into a real work of art, especially for your interior.
Painting and wallpaper
The simplest design of the arch is to match the walls. This is a good option for modern minimalist interiors. You can experiment with shades, joining patterns and other subtle nuances.
To ensure that the arch blends seamlessly and neatly into the wall, use fiberglass before plastering. It will hide all the unevenness and protruding defects, and the finish will stick to it even better.
Wood and stone
Classic interiors gravitate towards natural materials. To organically fit a plasterboard arch into them, cover it with wood or stone. Natural materials are too heavy for this, but veneer and light decorative stone are quite enough.
painting
Do you want something new, unique and individual? Then the best solution is to paint the arch. Moreover, you can cope with this even without artistic skills.
Buy or print stencils in advance and transfer the design to the base. The process is no different from painting on canvas. Drywall is convenient and unpretentious for this.
Stucco molding
In complex decorative interiors, plasterboard arches decorated with stucco, all kinds of figures, and bas-reliefs look great. To create them, gypsum, polystyrene foam and some types of plastic are used. There are a lot of ready-made solutions sold in stores.
Mirrors and stained glass
Inserting mirror and glass fragments into a plasterboard structure is a more difficult task. But it fully pays off with the beauty, elegance and uniqueness of the resulting work of art.
Decorative lighting
Spotlights and LED strips can be easily integrated into a volumetric plasterboard arch. This is a win-win technique for zoning and modern interiors - for example, high-tech.
Plasterboard ceiling in the kitchen: 80 photo ideas
Choosing the right wallpaper
At first glance, there shouldn’t be any particular difficulties when choosing wallpaper for an arch. It seemed, what does the design, color, texture matter? But we must not forget that if the wallpaper for the arch and the walls of the rooms adjacent to it are different, then problems may arise during pasting. The fact is that due to the shape of the arch, it is almost impossible to match the patterns on its front and side sides. And in general, it’s not easy to match curved boundaries on walls. When you also need to try to combine patterns on the wallpaper, the task becomes much more difficult.
The easiest way is to cover the arch with the same wallpaper, choosing plain rolls without a pattern. Or with a small image that does not require alignment. Another option is suitable for creative people: choose wallpaper with an abstract pattern, and when pasting, combine it with different pictures.
It will be easier to choose wallpaper when the surface inside the arch is covered with other compatible colors or painted. Then the patterns on the main wall can be anything, but it is better to make the inside of the opening monochromatic.
How to paste with wallpaper
The so-called companion wallpaper, that is, panels with a common background and a different pattern, are perfect for covering openings inside an arch. Moreover, when you paste wallpaper with a pattern on an external wall, plain or striped ones are good for the arch itself.
It is important to mention the quality of the rolls. It's better to give up paper wallpaper. After all, they have low wear resistance, and when pasted over them, the surface can be deformed at bends. As a result, paper wallpaper in the arch will look ugly. In addition, paper wallpaper is difficult to clean. Therefore, the best option is rolls that can be easily wiped with a damp sponge. For example, non-woven, bamboo, vinyl wallpaper.
So, to summarize: it is best to purchase durable and washable wallpaper such as:
- vinyl;
- non-woven;
- bamboo;
- glass wallpaper.
DIY plasterboard arch
To create a plasterboard arch with your own hands, you will need the sheets themselves, guide profiles, a knife and scissors, and office supplies. As well as dowels, screws, a screwdriver, fine-grained sandpaper, primer and putty.
- First, accurately calculate all the dimensions and draw the future arch;
- Take extra drywall. It is quite fragile, so the sheets can be broken or damaged during operation. Especially if you have no experience;
— First, cut the profiles and give them the desired shape. Fasten them to the wall with dowels and screws in increments of 100-150 mm;
— Cut drywall according to stencils and drawings. Think through all the bends in advance;
— Sheathe the frame of the profiles with plasterboard. Select the length of the screws to match the thickness of the sheets. Screw them in so that the cap does not stick out;
— Strengthen the outer edges and joints with a special metal profile or mounting mesh;
— Putty all the uneven joints. Prime the base for further finishing.
The simplest arch made of wood
For the base of the future arch, you will need 4 wooden posts or, better yet, timber measuring 7.5X7.5 cm or 10X10 cm. For stability, you can use 6 posts. They are installed vertically, immersed in the soil by 0.5-1 m, taking into account the type and properties of the soil. The height of the supports is determined independently, at your own discretion.
To prevent wood rotting, the underground part of the pillars is treated with bitumen or other antiseptic, and then wrapped with roofing felt, roofing felt or waterproofing material. The voids around the pillars are filled with crushed stone and compacted. You can also fill it with concrete, it will be much more reliable.
After installing the vertical supports, it is recommended to check their position using a regular building level. Next, horizontal beams are attached to their ends. On top, transverse crossbars are installed in the form of an edged board, edge down. For this you can use a 2X20 cm board.
The finished wooden arch can be decorated with a natural stone path and small flower beds on the outside of the structure.
To ensure that the plant curls correctly in relation to the main structure, it can be reinforced with thin slats or twine.
There is another way to make an arch of flowers using the previous diagram. Metal pipes of small diameter are suitable for supports.
Longitudinal beams and transverse slats can be metal rods or reinforcement of different sections. It is recommended to strengthen the structure by welding. If this is not possible, you can come up with another mount. To make the frame look more aesthetically pleasing, it needs to be painted.
How to bend drywall for an arch?
There are two technologies for bending drywall. Choose based on the thickness of the sheet and the desired radius.
1. The dry method is only suitable for simple shapes and large radii. It is entirely based on the natural plasticity and flexibility of the sheet. But if you overdo it, the drywall will simply break in half. To work, you definitely need a frame. You can only pull the slab lengthwise.
2. The wet method is suitable for radii from 50 cm. Moistened sheets are much more flexible, and after drying they retain their new shape well. But this is longer and more difficult, and you will also need a needle roller for the job. The length of the spines is up to half to a third of the leaf thickness. Prick the side you will be squeezing.
Forms of arched structures
The versatility of the arch also determines the variety of designs:
- Actually, an arch - a vault can look like a straight line, resemble a roof, or have an arched shape (standard option). Also, the decorative element is used in the form of a circle or semicircle;
- pergola – has a three-dimensional shape and consists of several arches connected to each other by a transverse element;
- arch using a trellis - the arch or side pillars look like a lattice. This shape creates cross-ventilation, necessary for some crops.
Whatever design you choose, the strength of your desire and imagination will allow you to create a unique structure. And, perhaps, it is your architectural masterpiece that will give rise to a new type of arches.
Drywall arches in the hallway
Arches instead of doors in the hallway and corridor are a classic way to save valuable space. A swing door will not block a narrow passage. In this case, simple rectangular or elliptical plasterboard arches, or even symbolic semi-arches, are most often used.
8 Free Interior Design Software
Possibilities of arches in interior design
Functions and purpose:
- If you build an arch instead of a door in a small room, the space will visually increase.
- With this element you can zone a large space, which will make the room cozy. Often, ceilings are installed between the living room and kitchen.
- An arch in the interior is a part of a certain style that performs a practical or purely aesthetic function.
Drywall arches in the living room
The living room is the most spacious and multifunctional room in the house. Here you can safely let your imagination run wild. Choose arches of any shape and configuration, complex decorative trim, fancy lighting, built-in niches and shelves.
Arches in the interior
Application of a decorative element:
- A wide arch with a semicircular vault in a romantic or modern style will fit perfectly into a room with low ceilings. Ideally, it should be made from wall to wall.
- Classic and dome-shaped structures are installed in rooms with ceilings above three meters.
- A narrow corridor will look wider and more spacious if you install several classic arches at an equal distance from each other.
- The loft-style design is emphasized by a brick partition. It can be installed separately or built into the bar counter, thus separating the cooking area from the living room. In this case, a wide arch is erected in the Art Nouveau style. This form will ideally emphasize the strict and laconic decoration of the room.
- In an apartment furnished with natural wood products, the openings between rooms are decorated with partitions made of the same material, matching the color of the furnishings. Select the shape and height, taking into account the overall style and size of the room.
- When exiting onto a glazed balcony from the kitchen, the doorway can be designed in the form of an arch. The window sill can be replaced with a tabletop. By adding square meters of balcony, the kitchen will become larger and more comfortable.
- An arch erected in the corridor of a one-room apartment will visually increase the space.
- Spot lighting in the hallway design will make a dark room brighter and add romance to it.
An arcuate partition is a combination of decorative and structural functions. This will be a stylish replacement for traditional doors. Practical and inexpensive materials allow you to create any shape with your own hands, making the apartment design individual and exclusive. Ideas for decorating a room with arches can be gleaned by looking at interior design photos, a large number of which can be found on the Internet.
Drywall arches in the bedroom
An arch in the bedroom is most often used for two purposes:
— Decorative elegant designs to create a romantic atmosphere. You can decorate it with a garland, unusual lighting, climbing plants;
— Functional arches for zoning. For example, to separate a symbolic dressing room, work area, dressing table or soft corner for relaxation.
Functions of arches
The building can perform many tasks:
- creating a general style - the arch should not be a “foreign” object in the overall picture. Its task is to fit smoothly into the design and not attract attention with its bulkiness;
- zoning of the site - a successfully installed decorative element will help you create a secluded corner or arrange a place for receiving guests;
- plant support – a classic of the genre;
- a shady place to relax - a gazebo or swing, where you will be reliably hidden from the scorching rays;
- additional support for the main supports of a gate or gate;
- lighting – you can install a lantern (or several) on the arch, and you are guaranteed a romantic evening.
Drywall arches in the kitchen
Combining the kitchen with the living room is a popular technique in modern apartments, but it is not always convenient, and it is not always possible to completely remove the wall. In this case, the solution will be a wide, spacious arch made of plasterboard instead of the usual narrow door between the rooms.
80 living room design ideas in Khrushchev (photo)
Design features
A flower arch is an excellent option for growing climbing plants and landscaping an area. It can be made from different materials, have different shapes and purposes.
The most common arched shapes are rectangular and round. It can also have a vaulted, trellis, trellis and three-dimensional design with pergolas (repeating elements).
Rectangular arches are considered the easiest to install.
Drywall arches in a children's room
In a children's room, the fancy figured arches made of plasterboard are especially good, creating the atmosphere of an ancient castle or a pirate ship. And at the same time they allow you to divide the sleeping, working or playing areas.
Drywall arches on the balcony
Combining a balcony with a room is a popular technique for rational use of space. But if you still want to leave a symbolic border, an arch or semi-arch made of plasterboard is the simplest and most universal technique for this.
Another advantage of arched passages from the balcony is lighting. Daylight enters the room directly much better than even through a completely glass door.
Plants for arched compositions
When choosing flowers for an arch in the garden, you need to take into account the climate of the area.
For decoration, plants are suitable, which, entwining the structure, will fill its space and emphasize the beauty of the decorative element. These are all kinds of vines and vines.
There are varieties:
- annuals
- perennial.
Perennial varieties reach their perfection after a few years. A good solution would be to plant annuals nearby.
While perennials are gaining strength, annual vines will delight you with their flowering.
For additional design, you can use hanging pots or flowerpots with hanging plants.
