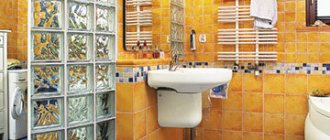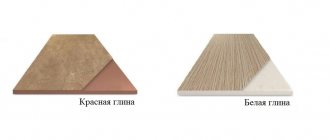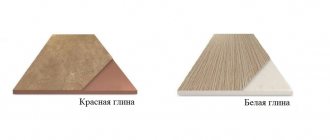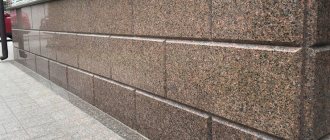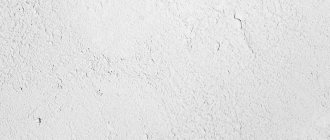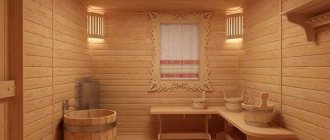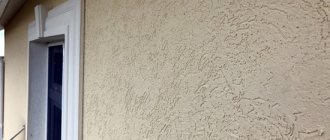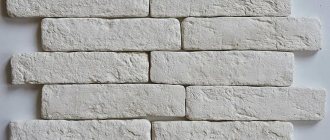Cladding interior spaces with ceramic tiles is the optimal solution for creating an original design. However, this type of finishing work is a rather complex multi-stage procedure, where each nuance plays its role. One of the important stages is the choice of the size of ceramic tiles, which depends on the scope of application of the finishing material.
Bathroom renovation? Take a look at the types and dimensions of toilets, the sizes of bathtubs, find out how not to burst out when buying a shower stall or the shape and optimal installation distances of bathroom sinks >>>
Ceramic wall tiles
Options for tiles for wall cladding differ not only in standard sizes, but also in shape. Thus, on the finishing materials market there are collections in square or rectangular designs. If we talk about sizes, everything looks quite extraordinary, since some manufacturers undertake rather bold experiments and offer the market a wide range of sizes.
We will leave the “exotic” outside the scope of this article and try to determine the basic dimensions, which you will definitely find in the nearest hardware store.
Square
The standards include wall tiles, size in mm:
- 100*100
- 150*150
- 200*200
Rectangular
For rectangular wall products, the standard size is 200*300 mm. In this case, the following standard sizes can be used:
- 25*150
- 75*150
- 100*150
- 100*200
- 150*200
- 150*225
- 250*300
- 250*333
- 275*400
- 150*900
- 300*900
The optimal thickness of wall tiles is from 4 to 9 mm.
Common installation mistakes and how to fix them
Inexperienced tilers may make mistakes during the installation process, including:
- Insufficient preparation of the surface to be coated. Bathroom wall tiles stick especially poorly in areas where wallpaper or paint has not been removed.
- Incorrectly prepared solution. A liquid mortar will cause the tiles to slide, but a mortar that is too thick will make it heavier, increase drying time, and impair adhesion. Lumps in the solution will also weaken the hold.
- Cracking of tiles. The reason for this is that the solution is not applied to the entire surface of the tile, but along the edges. To replace one tile on the wall, it is carefully removed along with the remaining mortar. Fresh adhesive is applied to another tile and placed in place of the removed one.
- Differences between tile planes. The reason is an uneven wall or a layer of mortar of different thicknesses. To avoid such a mistake, you need to use a level in your work.
- Inconsistency of seams. This error can only be corrected by timely dismantling of several tiles and their subsequent re-laying.
The appearance of the installation is spoiled by incorrect measurements, incorrect cutting of tiles, and mismatched seams on adjacent walls. One mistake made leads to other mistakes.
Floor Standards
The shape of floor tiles is often square. Here the palm belongs to the following standard sizes:
- 300*300
- 333*333
In addition, floor products with sides can be used:
- Square: 150*150, 200*200 and 250*250 mm.
- Rectangle: 100*200, 150*200, 150*300, 200*300, 300*400.
- Pentahedron: 86.5*150, 98*170, 115*200.
- Hexagon: 150*173, 170*196, 200*230.
- Triangle: 58*83, 68*97, 83*118, 98*139.
The optimal thickness of floor tiles is 8-11 mm.
Is it possible to determine the dimensions
The dimensions of tiles are subject to known regulations. There are a large number of size variations and they are called formats. The main dimensions are the length and width of the product, but an equally important indicator is thickness.
Floor tiles, as a rule, are larger than those that are mounted on walls and can be used to decorate walls, but the reverse exchange is unacceptable due to the fragility of wall samples. The range of wall tile products ranges from 75x150mm to 300x900mm, and floor tiles from 150x150mm to 1000x1000mm.
The estimated size of the tile is determined based on the area of the room and the surface being treated, the level of surface levelness, as well as the dimensions of other objects located in the room.
Big sizes
Large-sized products are suitable for finishing any room. Such tiles differ from standard models not only in area, but also in thickness.
Large tiles can be square or rectangular in shape, so the following standards can be distinguished here:
- 750*1 000
- 900*600
- 600*600
- 1 500*600
The thickness of such products usually varies within 9 mm and above.
Porcelain tile sizes
The high strength of porcelain stoneware allows manufacturers to produce very large floor tiles of such sizes as 60x120 and even 100x200 cm. When working with it, it is necessary to calculate the optimal format in which the number of cuts will be minimal, since it is very difficult to cut, but believe me, the result will surpass all yours expectations. The resulting coating will have a minimum of interstitch seams, and at first glance it will seem that there is a whole ceramic sheet lying on the floor.
Bathroom tile size
Today there are many different formats of porcelain tiles. This is achieved thanks to a special method of its production. Thus, manufacturers can produce slabs whose dimensions are limited only by the possibility of transportation; sometimes they reach 3 meters, and, if necessary, obtain any intermediate format.
Porcelain tiles are produced in the following sizes:
| square shape (in cm) | rectangular shape (in cm) | the most popular formats in finishing |
| 16,5*16,5 | 50*100 | 60*60 |
| 50*50 | 45*90 | 45*45 |
| 42*42 | 30*120 | 30*30 |
| 40*40 | 30*60 | 33*33 |
| 20*20 | 25*50 | 33,3*33,3 |
| 15*15 | 60*15 |
Tile thickness
Today, porcelain stoneware is produced in different thicknesses, which does not provide customers with a particularly wide choice, unlike the format. Its range is from 3 to 25 mm. Needless to say, the thinner it is, the less durable it is. Therefore, very thin porcelain stoneware is not particularly suitable for flooring. However, its use after installing a heated floor is considered relevant. In this case, it is necessary to reduce the difference in floor level with neighboring rooms, and every millimeter of thickness counts. It is also worth noting that not only the strength, but also the price of the product depends on the thickness. The thicker it is, the more expensive it is, since manufacturing requires more raw materials and effort.
Bathroom tile size
Bathroom tile size
Bathroom tile size option
Decorating a bathroom with tiles
Ceramic tiles for bathroom - size
Bathroom design
Bathroom design option Bathroom tile size
Tiles for luxurious classic interiors
For the bathroom
When tiling a bathroom with ceramic tiles, there are a number of nuances. In particular:
To make the tiles look good, it is better to make the wall covering glossy and the floor covering matte.
Dark-colored tiles should be laid on the floor and lower part of the walls. The remaining space is finished in a lighter color scheme.
It is not recommended to use tiles with a large relief pattern: it will be difficult to remove corner joints.
Many people prefer to decorate their bathroom walls with large-sized tiles, but this format looks unpresentable, and difficulties arise with arranging secret hatches. Therefore, it is better to lay large tiles on the floor, and for wall decoration choose the following sizes:
- 45*20
- 50*20
- 50*25
- 60*30
Preference should be given to a horizontal layout: this will help eliminate narrow trimming of the edges.
Selecting wall and floor tiles
Tiles have a large number of different characteristics. In order to choose the right tile from its rich variety, you must have at least minimal knowledge about it; this will eliminate the possibility of making mistakes when choosing.
A rich variety of tiles will allow you to select the most correct material for the overall design of the bathtub.
Bathroom tiles are usually made from ceramic. It is divided into two types: floor and wall. Ceramic floor tiles are usually thicker than wall tiles and have a less slippery surface. When choosing floor tiles, you need to pay attention to the slip resistance class of the tiles. Using tiles with an anti-slip surface will prevent future injuries and injuries from falls. For these purposes, you can choose relief or matte tiles, eliminating the choice of glossy tiles. Floor tiles must have a high level of resistance and hardness. The hardest material from which tiles are made is red clay, so it is recommended to choose tiles made from this material.
You need to choose wall tiles with a high level of density and wear resistance.
Overall dimensions of a kitchen tile backsplash
A kitchen apron is a decorative element made of ceramic tiles. The purpose of the apron is to protect the finishing of the walls from dirt. In order for this element to fully cope with its function, you need to be able to correctly determine its dimensions.
The width of the kitchen apron is selected arbitrarily, depending on the arrangement of kitchen furniture (stove, sink), and the height is selected according to the dimensions of the lower modules and wall cabinets.
For example: the tabletop has a height of 90 cm, in this case the distance to the hanging modules should correspond to 110 centimeters. Considering that the apron should overlap, the optimal height will be 112 cm. If the kitchen is made according to standard dimensions (module height 85 cm), the optimal height of the apron will be 117 centimeters.
Schemes for laying out tiles on the walls
When decorating walls with tiles, you must follow the following basic rules:
- layout from the middle of the wall to the corners;
- the size of the cut tile is greater than or equal to half of the whole tile;
- the same size of cut cladding along the edges of the wall;
- either a complete match of the seams on the walls, floor, or their complete mismatch.
Matching seams of floor and wall coverings.
There is no particular visual gain from such a coincidence, but the labor intensity increases. Relative to the vertically drawn line, which is the middle of the wall, the tile can be in two positions - adjacent to the edge, overlapping with the center of the wall cladding aligned.
Depending on the ratio of the sizes of the wall and the tile, a wide beautiful cut at the junctions with adjacent walls can be obtained in both cases, as in the diagram below.
Two options for laying out tiles from the middle of the wall, left and right.
Square tiles are laid in a grid (vertical and horizontal seams are aligned with each other).
The “hog” cladding most often imitates brickwork with dressing in adjacent rows for half the length.
Designer cladding “hog”.
Rectangular tiles are laid vertically or horizontally in a grid. In the first case, the visual effect of increasing the height of the bathroom ceiling is achieved. The second option allows you to visually expand the area of the bathroom, “pushing the walls” of the room.
Rectangular tiles in the bathroom interior.
Mosaic fits perfectly on rounded walls and is often used for cladding pedestals, cabinets, homemade shelves, and plasterboard structures of curved, complex shapes.
The use of mosaics on surfaces of complex configurations.
The most difficult area inside a bathroom to decorate with ceramics is traditionally the wall with the doorway. Therefore, a special layout scheme is used here:
- on each section to the left and right of the doorway, the correct layout is performed according to the above algorithm;
- Whole tiles are mounted above the door from the sides to the middle;
- In the center, two cut tiles are used, the size of each of which is more than half of a whole tile.
Installation of tiles above the door.
The technology is considered universal, that is, it allows you to beautifully lay tiles of any size on walls of different lengths.
When laying out the tiles in height, it is necessary to take into account the level of the side of the bathtub and sink. Ideally, there should be no narrow strips of tiles above the sides of these plumbing fixtures.
The size of the tile allows it to be laid without narrow stripes above the plumbing.
In the average bathroom of an apartment in a multi-entrance building of most standard series, the walls are small, one or two of them are constantly occupied by bath accessories and wall cabinets/shelves. Therefore, instead of borders around the perimeter of the room, it is better to use vertical decor - tiles with a pattern, which is placed on walls free from furniture and clothes (usually above the bathtub, inside the shower stall).
Correct use of tiled decor in the bathroom.
How to choose a tile
This is one of the key points of finishing work. Most residential premises cannot boast of the same size, so it is worth paying attention not only to color schemes, but also to the size and shape of the tiles.
It is no secret that correctly selected ceramics can not only visually expand the interior space, but also delimit the room into comfort zones.
In particular, it is not always appropriate to decorate small rooms (bathtub, toilet) with large tiles. Ceramics with square sides of 100*100 or 50*50 will not look good.
Here it is better to give preference to small sizes or use mosaic tiles.
To visually increase the height of the ceiling, you can vertically line the walls with ceramics measuring 20*30 cm. To divide the room into zones, various shades, borders and friezes are used.
Why choose ceramics
Most likely because this particular material, in the opinion of many designers, opens up great opportunities for creating your own style, increasing the already wide scope for designer flights of thought and imagination. You can create an additional aesthetic effect in the original design by combining different colors and textures of the material, as well as using decorative elements in the decoration. A variety of finishing options is provided by the rich assortment of this material offered by its manufacturers, in which there are no restrictions in the choice of color, shape and texture.
Bathroom tile size
The surface of the products can imitate natural materials, different types of stone and even the skin of some animals. However, today ceramics with surfaces imitating marble and granite, which are considered classic options, remain especially popular. So, having made a choice in favor of tiles when tiling the walls in the bathroom, a thrifty owner will most likely not go wrong, since, perhaps, a better material cannot be found. And when such a decision can be made, the only thing left to do is, in fact, make the choice of the tile itself. But don’t rush to decide on the shape and color; first of all, you need to decide on its size.
What sizes exist today?
In the not-so-distant past, during Soviet times, the sizes of bathroom tiles in spacious “Stalin” buildings and small-sized “Khrushchev” buildings were, as a rule, limited to the standard 20x20, since there were simply no other sizes. In today's building materials market, the buyer can choose the size of the product he needs from a variety of options. And for a long time there have been no certain standards for modern housing.
Bathroom tile size
In the variety of tile elements, four main types can be distinguished:
- large
- average
- small
- mosaic.
Large tiles are considered to be those whose size varies from 30*30 to 40*40 cm. Many manufacturers also produce larger versions of square and rectangular shapes to order, for example, 110*110 cm or 35*45 cm. You can find them in the public market rarely. Large tiles have a special property; when used, the room visually increases. But we must take into account that in a small room it will not look beautiful, while in very spacious and medium-sized rooms it looks great, visually increasing the space even more.
Bathroom tile size option
The range of variations in the sides of average-sized square tiles is from 20 to 30 cm. In addition, ceramics of this type can have a rectangular shape, for example, 20*25 cm. It is often used to visually adjust the space of a room. The average size of bathroom tiles is considered the maximum acceptable option for use in cladding in city apartments. Small elements are considered to be square elements with sides ranging from 6 to 20 cm. Mosaics, as a rule, are made in the form of squares, the length of their sides can vary from 1 to 5 cm. They are made from ceramics, glass or even marble. In combination with other elements of different sizes, this is an ideal option for decorating walls.
Tiles for luxurious classic interiors
In small rooms it is better to use medium-sized ceramics that will not distract attention. If small tiles are used when tiling the walls in a large spacious room, then it is appropriate to combine them with other finishing materials that are intended for this purpose. It is worth noting that square and rectangular tile elements, for example, measuring 20*20 cm and 20*35 cm, fit perfectly together in cladding. Small ceramic squares are convenient for laying out different patterns on the walls. The surface with a multi-colored mosaic of small tile cubes resembles patchwork. You can visually increase the height of the ceilings by vertically laying large rectangular tiles, and when laying them with the long side horizontally, the room will seem more spacious.
What approach should you take to choosing a format?
Decorating a bathroom with tiles
The choice of tile format for the bathroom should be made depending on the size of the room and the ease of installation. In this case, it is better to adhere to a simple rule - we take small or medium-sized elements for a small room, and larger ones for a spacious one. But you need to take into account that it will not be possible to lay the latter without waste. The versatility of tiled mosaic allows it to be used for cladding and decoration in any room, regardless of its area. With the help of mosaic, small and medium elements, you can successfully hide existing construction defects. But when buying such a facing material, it is worth considering that sealing the tile joints will require more grout.
Plumbing hatch for tiles: dimensions, features
Meters are usually installed in bathrooms, so the question is: “How to provide access to utilities without spoiling the exterior finish?” sounds very relevant. The best option would be to install a hidden plumbing (inspection) hatch, which will not stand out from the general background.
Hidden invisibility hatch
The design of a hidden inspection hatch consists of several main elements:
- The frame and door are usually made of aluminum, covered with moisture-resistant gypsum fiber sheets.
- Magnetic latch.
- Installation loops and adjustment units.
Such technological hatches do not outwardly stand out against the background of the premises: there is no handle, the hinges are not visible. To open the invisible hatch, you need to click on its center, the magnetic lock will work and access to meters and pipes will be open
How to choose a hatch
Determining the size of an invisible hatch for already purchased tiles consists of several stages. In particular:
- You need to calculate how many tiles are needed to completely close the door.
- It is taken into account that the size of the door should be less than the area of the tiles.
- The ceramics protruding beyond the lid should not occupy more than 40%.
When determining the size, only the number of whole tiles is taken into account: cut and adjusted elements will deprive the secret hatch of its invisibility status.
| Hatch size (w*h*d) mm | External dimensions (w*h*d) mm |
| 150*150*35 | 210*210*35 |
| 150*200*35 | 210*260*35 |
| 200*200*35 | 260*260*35 |
| 200*250*35 | 260*310*35 |
| 200*300*35 | 260*360*35 |
| 200*400*35 | 260*460*35 |
| 250*250*35 | 310*310*35 |
| 250*300*35 | 310*360*35 |
| 250*350*35 | 310*410*35 |
| 300*300*35 | 300*360*35 |
| 300*400*35 | 360*460*35 |
| 300*500*35 | 360*560*35 |
| 300*600*35 | 360*660*35 |
| 400*400*35 | 460*460*35 |
| 400*500*35 | 460*560*35 |
| 400*600*35 | 460*660*35 |
| 400*700*35 | 460*760*35 |
| 400*800*35 | 460*860*35 |
| 500*500*35 | 560*560*35 |
| 500*600*35 | 560*660*35 |
| 500*700*35 | 560*760*35 |
| 500*800*35 | 560*860*35 |
| 600*600*35 | 660*660*35 |
| 600*800*35 | 660*860*35 |
Advantages and disadvantages of tiles of different sizes
In addition to visual perception, other factors play an important role in choosing the size of the tile.
Mosaic tiles
Advantages:
- leveling the base is not necessary; it is even possible to cover curved surfaces, for example, an arched vault;
- it looks impressive, you can create interesting patterns;
- minimum amount of waste.
Mosaic tiles
Flaws:
- labor-intensive cladding: even if the modules are interlocked in several pieces on a grid, laying mosaic tiles is only possible for an experienced craftsman. It is especially difficult to form even and narrow seams with such dimensions of parts;
- increased grout consumption;
- high risk of developing mold colonies and moisture penetration under the finish, due to the large number of seams.
- difficult to care for: this is also due to the large number of seams - they get dirty easily and are difficult to wash.
In large rooms, mosaic tiles look better in combination with large ones.
Middle tile
Advantages:
- suitable for bathrooms of any size;
- the risk of damage during transportation is quite low compared to large tiles;
- the material is easy to install and, in comparison with mosaic tiles, is less demanding on the quality of seams, which allows craftsmen with medium and low qualifications (including self-taught ones) to work with it;
- fewer seams are formed than when facing with mosaic tiles, which means maintenance is simplified and grout consumption is reduced.
Average tile size
Disadvantage: leveling of the base surface is required.
Large tiles
Advantages:
- easy care;
- small amount of work on processing seams and low grout consumption;
- reliable waterproofing.
Large tiles for the bathroom - fashionable design
Flaws:
- Suitable only for large rooms;
- demanding on the quality of transportation - breaks easily;
- often costs more than small format;
- it is necessary to level the base surface;
- some experience is required for installation;
When the size of the bathroom and the tiles do not match, a significant percentage of waste is generated, especially in small spaces.
Crosses for tiles
Crosses for laying tiles have a thickness from 1 to 8 mm and different pitches. How to choose the optimal size? Here you need to be guided by two criteria: the presence of a chamfer and the geometry of the sides.
The larger the tile size, the wider the grout joint should be. Therefore, before selecting the crosses, you need to lay the tiles on the floor, set the optimal gap and select the crosses according to it.
To calculate the ideal thickness, you need to divide the size of the long side of the tile by 100.
A little about the sizes of floor tiles
As with laying any floor covering, when laying floor ceramics there are formats that are in demand, and those that are not often used. Thus, two options are considered classic: squares 20x20 and 30x30 cm. Due to the large surface area, the latter is considered not too durable. After all, as you know, small elements break less often and stick better to the base, which means they will last much longer. However, they are much more difficult to install. So if you don’t care about designer delights, then it’s better to give preference to medium-sized products 20x20 cm and you definitely won’t go wrong.
Tile flooring can be divided into two main types: regular tiles and porcelain tiles. The main difference between these materials is their strength. Unlike tiles, when producing porcelain stoneware, the initial mass is pressed and fired. The result is a material that has the strength of natural granite. But the difference in strength is not their only difference. Porcelain tile is quite an expensive material, so many people cannot afford a coating made from it. And if the strength of the floor covering is not particularly important, then it is better to choose tiles.
Spatula selection
Notched trowels are commonly used for laying ceramic tiles. Thanks to this tool, the glue is applied in waves, so the excess does not protrude beyond the boundaries of the tile area.
To achieve this result, the spatula must be selected according to size. Ideally, the width of the tool should be equal to the sides of the tile, or slightly greater. It remains to determine the size of the comb teeth. For tiles of any shape other than square, you can use the following diagram:
- Tile area 50-100 cm2 – tooth size 4 mm.
- Area 100-400 cm2 – size 6 mm.
- Area 400-900 cm2 – size 8 mm.
- Area 900-2,500 cm2 – size 10 mm.
For uneven bases and floor coverings, the size of the teeth may vary larger.
| Side size of a square tile (when using rectangular tiles, the calculation is based on the area - see above) | Recommended spatula tooth size |
| Up to 5 - 7 cm | 3 mm |
| Up to 10 cm | 4 mm |
| From 10 to 20 cm | 6 mm |
| From 20 to 30 cm | 8 mm |
| From 30 to 50 cm | 10 mm |
| Over 50 cm | 12 mm |
Mosaic tiles
This type of finishing material is usually classified as a separate category, since it has many specific features and properties. These are pieces of ceramics, glass, porcelain stoneware or natural stone mounted on a mesh. Can be used both for finishing floors and walls. It is especially good on curved structures - thanks to its small fragments it fits onto surfaces of any curvature.
Mosaic is a very original finishing material
The tiles used in the mosaic are square, with sides ranging from 10 to 50 mm. Much less common are those consisting of rectangles, polyhedrons or round shapes. These are designer collections and the sizes can be very different, but usually within the same range of 1–5 cm.
The thickness of the mosaic is from 2 to 12 mm. Thinner ones are usually ceramics and glass. They are often used to decorate walls. For laying on the floor, thicker material with increased abrasion resistance is used. There may already be porcelain stoneware and stone, and the thickness is 0.5 cm or more.
Installation recommendations
To properly lay ceramics, you must follow the following technological process:
- Work always starts from the far corner and is carried out towards the door.
- To simplify the process, it is recommended to install beacons and make markings.
- In uneven corners, tiles can be laid through a special plastic corner, which partially compensates for surface errors.
- At the final stage, the base row is laid out, which levels out all the unevenness.
After laying the tiles, the gaps are filled with grout mixture.
Small bathroom tiles
It is absolutely not suitable as a compositional solution for small bathrooms. Such tiles will emphasize the limited space and make it even smaller due to the large number of seams. A small, frequent pattern will do the same.
Therefore, this option is for medium and large bathrooms as an auxiliary pattern, or as the main pattern. Such tiles are most often presented in sizes 10*10 cm, 15*15 cm. It perfectly hides wall unevenness, but it is unprofitable in terms of increased consumption of grouting material.
What are the sizes of ceramic wall tiles?
First of all, the dimensions of ceramic wall tiles are determined based on the shape, which can be rectangular or square.
Standard configurations of ceramic products for walls are 150 by 150 millimeters. Among other ratios of parameters in millimeters, the following can be distinguished:
- 25x150;
- 75x150;
- 100x150;
- 100x200;
- 150x200;
- 150x225;
- 250x300;
- 250x333;
- 275x400;
- 150x900;
- 300x900.
Some manufacturers may use other parameters at their own discretion. It is recommended that you carefully study the packaging before purchasing and make sure that the sizes match with your own hands.
Dimensions for bathroom and kitchen
For the bathroom and kitchen, the properties of the materials are determined for each room individually. In addition to dimensions, the choice is also influenced by the requirements for technical characteristics:
- moisture resistance;
- resistance to pollution;
- resistance to fungus formation.
What are the formats for a corridor?
Ceramic cladding for the corridor and hallway must be wear-resistant and also resistant to stains, since this is the most frequently visited and contaminated room. It also shouldn't be slippery. For the corridor floor, it is permissible to use the thickest and most durable product variations available on the market.
Small tiles
In conditions of limited space, the decision to use small tiles seems obvious, but this will not always bring the desired effect.
To better understand this specificity, we will highlight several subgroups. First of all, these are square tiles measuring 10x10; similar elements are often used for floors. The desired effect is achieved by placing the tiles diagonally. In this case, use unobtrusive grout of the same color.
The second option is rectangular miniature bricks. This is not suitable for basic wall decoration, but has excellent uses as a border. For the frieze, special elements with a decorative coating are sold, with their help they create a dividing strip between two shades of wall cladding.
The third subtype is mosaic, it has the form of miniature square or round elements that create a monotonous coating, a motley surface or a picture. Individual fragments are fastened into larger tiles. The mosaic weighs a lot, much depends on the composition: ceramics, glass, etc. It is used to cover the entire bathroom, highlight a shower wall or other functional area. This is a good option for any area.
Each room is decorated with mosaics
Selecting tile sizes depending on the size of the room
When decorating a bathroom, you cannot choose just any tile. The dimensions of the modules must correspond to the dimensions of the described room. Here are the main recommendations that you should definitely take into account when planning the design of your own bathroom.
- Mosaic tiles measuring 10x10 or 15x15 can only be laid in large areas.
- For bathtubs located in standard apartment buildings, the best solution can be wall tiles measuring 20x30 cm and floor tiles 30x30.
- Correctly placed tiles can visually change the boundaries of space. Long modules placed horizontally widen the walls and expand the floor. Vertical cladding with a vertical pattern visually raises the ceiling.
Note! If you choose large tiles for a small bathroom, there will be too much waste left after installation. They indicate that the material was used irrationally.
Recommended floor dimensions
Ceramic floor tile sizes vary widely. The choice of a specific model depends not only on aesthetic preferences and compatibility with the total area of the room, but also on the overall dimensions of the floor. It is advisable to choose a format so that it fits into one of the dimensions (width or length of the room) without the need to trim the last row.
At the same time, within 5-10 cm it is possible to adjust the row width and the thickness of the tile joint. Therefore, if adjustments are necessary, it is better to take tiles of a smaller format in order to be able to increase the seam between the tiles more evenly and by a small amount.
Note!
Italian tiles for floors and walls: photos of beautiful tile designs in the bathroom and kitchen. Choosing tile color, style and size
Marble tiles for the bathroom: TOP-200 photos of original design, ideas for mixing and matching
Do-it-yourself tile shower step by step: instructions, algorithm of actions, dimensions, layout diagrams, photo of a shower with and without a tray
The traditional size of facing tiles for large and medium-sized rooms is 60x60 cm. For compact rooms it is better to use a smaller format, for example, 30x30 cm tiles.
Medium tiles (classic)
Medium-sized ceramic tiles are a universal finishing material. It is suitable for cladding rooms of any size, both large and small. There is no particular effect that visually changes the size of the room or the proportions of building structures when using small-sized ceramic tiles.
The finished surface has an average number of seams, which makes it possible to correct the heterogeneity in the sizes of individual cladding elements and to finish complex-shaped areas with a minimum amount of trimmings. It is recommended to make the seams between the tiles small, 2-3mm. It is better to check their thickness not with crosses, but with wedges, which allows you to adjust the distance between the tiles.
An additional advantage of medium-sized tiles is ease of transportation. It is not as susceptible to mechanical damage as large-format cladding.
Such tiles are optimal for laying with your own hands, as they require minimal labor-intensive processes and significant time for position correction. The main dimensions of medium format ceramic tiles are 10-50 cm on one side.
Note!
Epoxy grout for tiles: pros and cons, scope, varieties, how to work with it (instructions + photos)
Do-it-yourself tile shower tray step by step: instructions, dimensions, design, installation of communications, types of structures, photos
White tiles in the bathroom: 170 photos of the best ideas and new tile designs. Layout schemes and beautiful combinations
Kitchen backsplash tile size
The main dimensions of a kitchen apron depend on the size and location of the furniture. The main requirement is that the dimensions exactly match the height of the work surface tabletop and the lower edge of the hanging bedside tables.
Note!
Mosaic from broken tiles: step-by-step instructions on how to lay it out with your own hands (140 photo ideas)
Mosaic for the bathroom: TOP-150 photos of new designs, as well as modern ideas for combining mosaic tiles
Do-it-yourself water heated floor under tiles step by step: installation instructions with photos and descriptions, installation and connection
The most common overall dimensions are 120-180 cm in length and 55-65 cm in width (between the cabinet and the bedside table). The distance from the bottom row to the floor is 80-85cm. Based on these data, it is necessary to select the appropriate size of ceramic tiles for the kitchen backsplash.
Most craftsmen advise using small cladding of 10x10 cm. It is easier to place it without additional cutting in a limited area. Especially if you use rectified tiles that are laid close to each other. This installation method has additional advantages for a kitchen apron - there is no need to thoroughly clean the tile joints.
Outdoor tiles sizes and characteristics
Outdoor tiles are exposed not only to increased mechanical loads, but also to weather factors - high humidity and freezing temperatures. Therefore, increased demands are placed on its performance characteristics:
- Wear resistance - class 4 and higher;
- Hardness more than level 7;
- Slip index – R10 and higher.
As for overall dimensions, the main indicator here is thickness. It should not be less than 8 mm, and in places with increased operational load it is recommended to use porcelain stoneware with a thickness of up to 20 mm.
At the same time, the most popular and practical overall dimensions of outdoor ceramic tiles are a square of 60x60 cm. Such cladding can be used both for horizontal surfaces and for steps.
