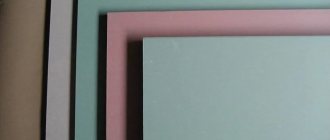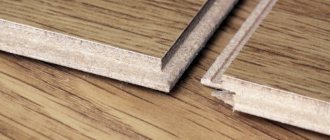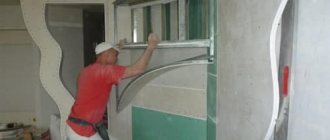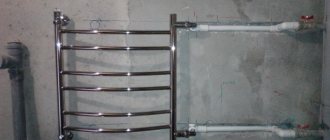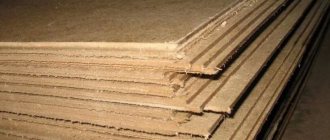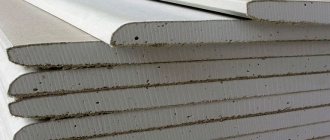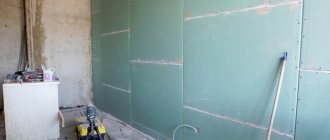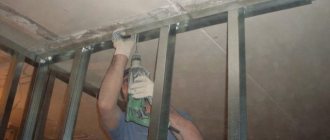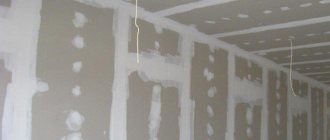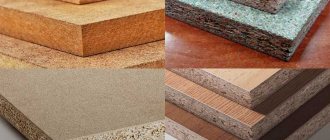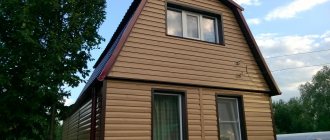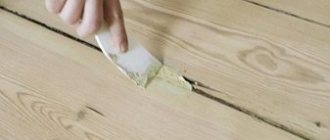Application of material
Drywall is considered a universal material. Used for the following works:
- creating partitions;
- construction of various structures;
- closing openings;
- insulation and leveling of surfaces;
- creating relief elements;
- surface finishing;
- repair and finishing of finished structures.
The size of the plasterboard sheet and its immediate purpose completely depends on the purpose. It can be moisture- and fire-resistant, ceiling, wall, arched.
Gluing drywall to drywall
During the renovation process, situations may arise in which it is necessary to attach a sheet of drywall to an existing base made of this material. Few people know how to carry out installation correctly and what fasteners to use in such a situation. Self-tapping screws will not hold, because gypsum plasterboard has a loose structure; all that remains is through fastening with bolts or the use of adhesive materials. Let's take a closer look at the question of how to glue drywall to drywall.
Panel dimensions
The standard dimensions of the panels are 2.5x1.2 meters (LxW), with an average thickness of 12.5 mm. Weight is about 29 kg, and the area is 3 m². There are other size options. For example, the length is more than 3 meters, and the thickness of the panels is 6.5-12.5 mm. The only indicator that does not change is the width - 1.2 m, although special panels can have a thickness of 0.6 m.
The dimensions of the panels are determined by their direct purpose Source izgipsokartona.com
Sheets are:
- Wall . Length 2/2.5/3 m, thickness the same - 12.5 mm, weight 22.3/27.9/33.5 kg. It has the optimal thickness to implement many ideas. Used for working with walls and creating various structures.
- Moisture resistant . 2/2.5/3 m long, thickness – 12.5 mm, weight 22.3/3.3/36.3 kg. Used when indoor humidity is high (up to 85%). They contain special silicone and modifiers. The top is treated against mold. Moisture resistance may increase when using other materials.
- Ceiling . Length 2/2.5 m, plasterboard thickness only 8/9.5 mm, weight 17.5/21.9 kg. A lightweight version of conventional panels. Designed to reduce overall structural weight. This allows you to save on the profile and make a larger frame pitch, reducing the cost of the entire system.
Ceiling plasterboard Source sdelaipotolok.com
- Arched . Length 2/3 m, standard thickness - 6.5 mm, weight 18 or 21.6 kg. It is used to create interior openings in the form of arches. The thinnest drywall, so it can bend to almost any radius.
- Fire resistant . Available in only one version: length 2.5 m, thickness 12.5-25 mm, weight 30.6 kg. Special impregnation and additives are used in gypsum. The sheet can withstand the influence of open fire for 20 minutes. For rooms with temperatures above normal and where there is an open fire.
The dimensions of the plasterboard sheets (length, height, and thickness) depend on the purpose of the panels. You should always follow the manufacturer's recommendations.
Partition made of two layers of plasterboard using Knauf technology
Taking the technology of complex systems of the Knauf company as a basis, it should be noted that partitions made of two layers of plasterboard are correctly called a partition of type C112 with a structure made of a single metal frame, sheathed on both sides with two layers of plasterboard sheets (gypsum boards). The height of such partitions can reach 9 meters, with a square mass of about 50 kg (sheet 12.5 mm).
Special purpose gypsum boards
In addition to the options common on the market, there are panels for special purposes:
- Gypsum fiber . Cellulose fibers are added to gypsum. Such panels are used to install various floor coverings; they can be used outside buildings, as well as in rooms with constant high moisture.
Gypsum fiber panels Source mr-build.ru
See also: Catalog of companies that specialize in finishing materials and glazing.
- Flexible panels . They are also called designer ones. The thickness of such panels is only 6 mm. They are used only to create wave-like structures, as well as to create arches with a very large degree.
- High strength sheets . These sheets are very durable compared to any other analogues. Increased strength is achieved by reinforcing the panels with fiberglass and multi-layer cardboard.
- Facade sheets . These panels are designed specifically for finishing facades. Their distinctive feature is that they easily tolerate any atmospheric changes, including sudden changes in temperature, long-term exposure to frost and sunlight.
- GKLVO. Such panels have all the characteristics of both fire-resistant and moisture-resistant sheets.
In addition, you can find panels on the market that can shield X-ray radiation. At the same time, they additionally provide increased protection from noise, thermal insulation, and conduct heat. There are laminated, acoustic and restoration panels.
Sheathing with plasterboard in two layers
Published on August 31, 2017 in the Walls category // // Author: Admin
- 5
- 4
- 3
- 2
- 1
(0 votes, average: 0 out of 5)
People who do not have experience in construction, having heard about two-layer drywall (the installation technology of which is much more complicated than single-layer), do not always understand why such a design might be needed. Carrying out renovation work often involves the need to divide a large room into several parts using additional partitions. For these purposes, plasterboard finishing in 2 layers is usually used.
Panel weight
The weight of the panel depends on the thickness, length and width. In this case, the thickness of the plasterboard for the wall (as well as other options) depends on the purpose of the panels. According to the standard, the weight of a fire-resistant panel sheet should be 1.6 kg per 0.8 mm; for moisture-resistant and ordinary sheets, this figure should be a maximum of 1 kg per 1 mm of panel.
The thickness of the panel determines its weight and purpose Source izgipsokartona.com
It is necessary to know the weight of the slab to calculate the load force of the installed structure. It is very important to know the maximum weight the panel you are using can support. This will avoid any defects or even collapse of the structure when operating conditions change. When working with material, it is necessary to correctly calculate the load on each square meter. This is especially true in cases where it is necessary to install blind panels or mount heavy elements. You can achieve a load of up to 150 kg/1m2.
Calculation of the required number of panels
Knowing the dimensions of the panels is required in order to correctly determine the number of panels for carrying out certain planned repairs. The size of the sheet is determined after taking all measurements. For example, for rooms where the wall height is 2.7 m, three-meter panels are purchased. A 0.3 m strip is cut from them. It is incorrect to use 2.5 m panels with the addition of 0.2 m strips. This only increases the number of seams, profiles and, accordingly, costs.
Correct calculation of ceiling panels Source sdelaipotolok.com
Correctly sized panels ensure correct installation of the frame, strengthening the structure and reducing the time of repair work.
It is necessary to avoid in every possible way a large number of seams when working with this material. This means that when purchasing panels, it is necessary to correctly determine the required length, as well as correctly place them on the frame and the plane as a whole.
You can purchase sheets based on the area of the entire surface that will be processed. But in this case, you will need to take approximately 10-20% of spare panels. These are additional and unreasonable costs that can be avoided if you know the dimensions of the sheets and make the appropriate calculations.
Double-layer partition frame
The frame of a two-layer partition can be made with a thickness of 50/75/100 mm using the appropriate PS profiles 50/75/100 mm.
By the very definition of this type of partition, the frame is made one profile wide. Guide profiles (PN) are mounted along the ceiling and floor of the partition border. Rack profiles (PS) are inserted into the PN profiles strictly vertically and attached to them with a cutter or bug screws, 8 pieces per rack.
It is important that the edges of the gypsum board sheets, when attached to the frame, fall into the middle of the profiles. Based on these considerations, the pitch between the frame posts is selected and additional horizontal profiles are installed between the posts.
We know that the dimensions of a plasterboard sheet are divisible by 600, so it is logical to choose the distance between the partition frame profiles as a multiple of this figure - 600.
Important! According to technology, the normal spacing of racks in partitions up to 4 meters high should be 600 mm, but not less than 250 mm, for any size of PS profiles. In confirmation, catch the table.
Briefly about the main thing
The dimensions of the gypsum board sheet are a very important indicator when working with drywall.
It is very important to choose the right panels to get a high-quality and durable result.
Some panels are interchangeable, but they may not give the required result.
Always follow the recommendations of manufacturers and craftsmen.
Try to avoid a large number of seams, plan the placement of sheets correctly.
Ratings 0
Features of the frame design for a partition with 2 layers of gypsum plasterboard
There are no special features of the partition frame made of two layers of plasterboard. All the same general rules for working with metal frames of plasterboard structures:
- The side of the PN profile that comes into contact with the wall (floor) during installation should be glued with soundproofing tape of the Dichtungsband type (about soundproofing tape here);
- A layer of sound insulation must be placed in the frame of the partition. It should fit tightly between the sheets of gypsum plaster;
- The screw heads are recessed into the gypsum board sheet by 2-3 mm;
- The seams between the sheets of the first layer are not glued;
- The seams between the sheets of the second layer are taped with masking tape and puttied, preferably with Fugenfugel type gypsum putty. How to seal seams here;
- The entire surface of the partition is puttied with plasterboard putty the required number of times to achieve technological evenness. How to putty drywall here.
