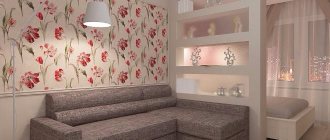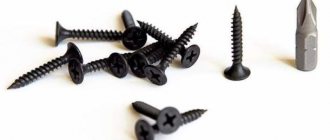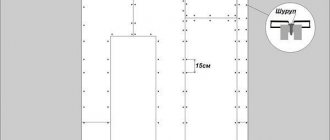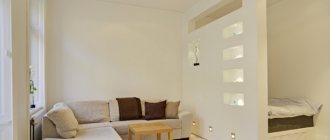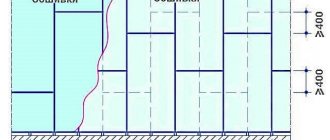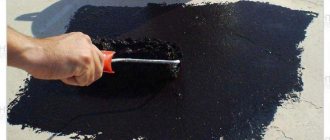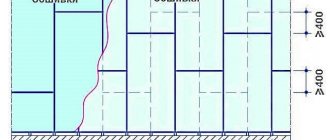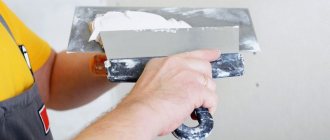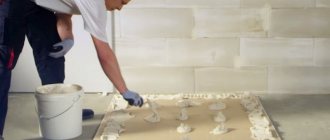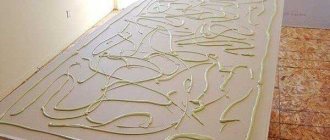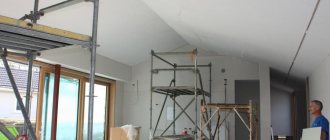Michel
Greetings, comrades! Today we have to find out what the thickness of a plasterboard partition can be depending on the requirements for it, what factors influence this parameter and what are the minimum and maximum thickness of a plasterboard wall. Let's get started.
Construction of a simple plasterboard wall: vertical section.
Components
What does our design consist of?
| Image | Description |
| Frame : rack and guide profiles. The racks provide the rigid structure of the wall, the guides provide fastening of the racks to the walls. The size of the rack profiles varies from 50 to 100 mm, the guides have the same cross-section with a fixed height of 40 mm. | |
| Sheathing : GKL is attached to both sides of the profile. The partition is sheathed in one or two layers. In addition, the plasterboard itself has a different transverse size: wall sheet - 12.5, ceiling - 9.5 mm. |
In addition to ceiling and wall plasterboard, there is even thinner arched plasterboard (6 mm), but it is not used for wall cladding.
I deliberately do not consider wood frame structures. It has too many serious disadvantages compared to the galvanized profile:
- Non-ideal geometry;
- Tendency to deformation due to humidity fluctuations;
- Fragility : the tree is affected by fungus and insects.
The photo shows a wooden frame for an interior wall. Wood does not provide any benefit in terms of space saving and is less durable compared to profile.
Factors
What influences the choice of frame and sheathing sizes?
- Requirements for the stability of the partition with respect to horizontal loads. This parameter is especially important in rooms with high traffic (corridors, hallways, kitchens) and in cases where a plasterboard wall encloses a room with a suspended ceiling made of PVC film;
Reference: when tensioned, the vinyl sheet creates a horizontal load of 70 kgf per linear meter on the baguette.
- Requirements for wall strength in relation to impact loads. A typical example of a room with high demands is a children's room. Thin single-layer drywall can break when an aborigine hits it with a wooden machine or a pirate's cutlass;
Quiet games? No, we haven't heard.
- Requests for the soundproofing capabilities of the wall. The thicker it is, the larger the layer of noise-absorbing material placed between the frame posts can be;
- The need for hidden installation of engineering systems . Electrical wiring and a local network, water supply and sewerage, ventilation ducts and air conditioning lines can be mounted in the wall.
Examples of calculations
As an example, let’s do some calculations of a partition with our own hands for various requirements for it.
Space saving
If the main priority is saving the usable space of the room, the minimum wall thickness will be equal to the sum:
- Transverse size of the rack profile (5 centimeters);
- The total thickness of two gypsum board sheets (9.5 or 12.5 mm).
Total - 50+9.5+9.5=69 or 50+12.5+12.5=75 mm.
It couldn’t be thinner: a frame made of 50 mm profile and single-layer cladding.
The thickness of plasterboard for partitions of 9.5 millimeters is permissible only if it does not experience mechanical loads in principle. A sheet of ceiling gypsum plasterboard is easily and naturally broken by an accidental blow from the elbow or knee.
Thin but durable
If you want to combine space savings with maximum wall strength, its optimal design is a reinforced frame made of a thin (50 mm) profile and double cladding (single-sided or double-sided).
How can you strengthen the frame?
- Wooden mortgages made of 50x50 blocks, inserted into racks;
- Pairwise connection of rack profiles with a standard step between them of 60 cm;
- Reducing the pitch between the posts to 40 cm.
The final thickness with double-sided two-layer sheathing will be 50+12.5x4=100 mm.
The photo shows a wall with a reinforced 50 mm frame and two-layer cladding.
Noise insulation, hidden laying of communications
If you plan to install a water supply system, a 50- or 90-mm sewer inside the frame, or if the wall must provide maximum sound insulation, it is wise to opt for a frame of maximum thickness - from a 100-mm profile.
In the absence of special requirements for strength, the wall cladding is made in a single layer. The final thickness is 100+12.5x2=125 mm.
Frame made of profile 10 cm wide.
Extreme sound insulation
To absorb maximum noise, it is necessary not only to fill the frame cavities with sound-absorbing material, but also to acoustically decouple the sheathing on both sides of the partition. How to do it?
Here are the instructions:
- Build two parallel frames from a 50 mm profile with a minimum (5-10 mm) gap between them;
For better sound insulation, a damper tape is laid under the guides. It eliminates the transmission of acoustic vibrations from the profile to walls and ceilings.
- Fill the frame with slabs of glued mineral wool. Its standard size (600x100 mm) allows you to do without additional fastening: the plates are installed spaced between the posts;
The best sound insulation is glued mineral wool.
- Cover the resulting structure with plasterboard on both sides. It is better to resort to two-layer sheathing. The price of several additional sheets of gypsum board will be paid off by the greater strength of the wall and its lower permeability to high-frequency sound.
The maximum thickness of such a wall will be equal to 50 + 50 (two frames of thin posts and guides) + 5 (the gap between them) + 12.5x4 (two-layer gypsum plasterboard wall covering on each side) = 155 millimeters.
Structure and thickness of soundproofing partitions (C115 and C116).
Conclusion
I hope that this material will help the reader choose the optimal solution for his purposes. The video in this article will help you learn more about installing plasterboard partitions. I look forward to your additions to it. Good luck, comrades!
June 22, 2021 If you want to express gratitude, add a clarification or objection, or ask the author something, add a comment or say thank you!
Thickness of a plasterboard partition: minimum and optimal Calculation of a gypsum plasterboard wall
For quite a long time, plasterboard partitions have been used to divide the space of rooms.
They have advantages over brick or wooden counterparts due to their lightness, quick installation and good sound insulation properties.
The thickness of a plasterboard partition depends both on the designer’s intentions and on the operating conditions, the required level of sound insulation and the expected load.
Types of frame partitions
A frame partition is a structure made of a steel profile or wooden beam, sheathed on both sides with sheets of plasterboard in one or several layers.
To protect against excess noise, as well as for insulation purposes, its internal cavity is filled with insulating material.
The German company KNAUF, a manufacturer of high-quality building materials, classifies interior plasterboard partitions into several types, shown in the table below.
| Construction type | Main settings | Main characteristics |
| S111 | The weight of 1 m3 is 28 kg, the height can reach up to 8.0 m. | The structure is a single frame made of galvanized steel profile, which is sheathed on both sides with sheets of GKLV - waterproof plasterboard - in one layer. The inside is filled with heat and sound insulation in the form of a mineral wool slab. It is used as an internal fence in rooms with low requirements for sound insulation and fire resistance. The minimum thickness of the C111 plasterboard partition depends on the width of the profile and HA sheets. |
| S112 | Weight 1 m 3 –53 kg, height from 4.0 to 9.0 m. | The single metal frame has a two-layer sheathing of plasterboard sheets on both sides. Filler – mineral wool. The type of construction provides higher sound insulation characteristics (RW index - up to 50 dB) and fire resistance (limit - 1.25 hours). It is used both for redevelopment and capital construction. |
| S113 | The height can be up to 9.5 m. Weight of 1 m 3 is about 78 kg. | The steel profile frame has a “single” design and is sheathed on both sides with sheets of waterproof plasterboard in three layers. Mineral wool filling the “insides”, in addition to protecting against noise, perfectly conserves heat. By increasing the number of gypsum board layers, the sound insulation properties are increased. |
| C115.1. | Height – up to 6.5 m, weight 1 m3 – 57 kg. | Equipped with a double frame made of steel profile, which is covered with two layers of plasterboard. Along with strength and excellent fire resistance, it has high sound insulation characteristics. The thickness of the plasterboard partition depends on the width of the profile used, but even its minimum values allow the structure to be used both for repairs and for new construction. |
| C115.2. | The mass of 1 m 3 is 69 kg. Max. height 9.0 meters. | In addition to the two-layer sheathing, the double frame is separated by an additional sheet of plasterboard (spaced frame). Due to this feature, the strength of the partition increases, as well as its noise and heat insulation properties. The inside is filled with mineral wool slabs. |
| S116 | Height from 4.5 to 6.5 m. Weight of 1 m 3 is 61 kg. The minimum thickness of the C116 partition is 220 mm. | A special feature of this design made of a double metal frame, sheathed with gypsum plasterboard sheets in two layers, is the presence of space for communications. This type of partition provides the possibility of laying heating, water supply or sewerage pipes, as well as hidden installation of electrical wiring. The fire resistance limit is 1.25 hours. The sound insulation index of C116 is 50 dB. |
| S118 | Weight 1 m 3 - 86 kg. Max. height – 9 m | Partition class “Protection of premises from penetration”. Made according to type C113 with a single metal frame covered with a three-layer plasterboard covering. A special feature of the product is galvanized steel sheets, 0.5 mm thick, inserted between the gypsum boards, which significantly increases the strength and fire resistance of the structure. |
| S121 | Weight 1 m 3 – 32 kg. Max. height 3.1 m. | The frame is made of wooden beams, which have a moisture content of 12% and sheathed on both sides with one layer of plasterboard sheets. The minimum thickness of a partition made of plasterboard type C121 depends on the width of the timber and plasterboard sheets. |
| S122 | The mass of 1 m 3 is about 57 kg. Height 3.1 m. | It is distinguished by a two-layer “upholstery” of the wooden frame with sheets of plasterboard. The insulating material of the partition is mineral fiber boards. Advantages: high strength and good sound insulation. |
Design and installation of gypsum boards
Instructions for design and assembly are set out in article SP 55.101.2000 (a special set of rules included in SNiP). According to this document, gypsum plasterboard structures are divided into several types, the data of which is given in the table.
| Options | Partition designation | ||||
| S111 | S112 | S113 | S115 | S116 | |
| Metal carcass | Single | Single | Standard | Double | Double |
| Type of cladding | Double-sided | Double-sided | Double-sided | Double-sided | Double-sided |
| Number of GCR layers | 1+1 | 2+2 | 2+1 | 2+2 | 2+2 |
| Total thickness | 75/100/125 | 100/125/150 | 175 | 155/205/255 | Minimum 220 |
| Noise insulation, dB | 41/43/45 | 47/49/50 | 54 | 53/54/55 | 49 |
What makes up the thickness:
1. Subtle decorative or functional. It is built if the room is small and you need to save space. A single frame is made from a profile with a transverse dimension of 50 mm, the cladding is made of double-sided single-layer (gypsum board thickness - 12.5). In this case, the total size of the skin is 50 +12.5*2 = 75 mm.
2. Reinforced thin partition. Strengthening is achieved through the use of double skinning and stiffening. For this purpose, wooden blocks of 50x50 mm are placed in the rack profiles, vertical profiles are joined in pairs or the interval between them is reduced to 40 cm. The total thickness is 100 (50 + 12.5 * 4).
3. Soundproofing frame partitions made of plasterboard. It is recommended to use racks with a maximum cross-section of 100 mm wide and make double-sided sheeting in one layer (unless special strength is required). Mineral wool is placed between the drains by surprise, without fastening (the standard thickness of sound insulation boards is 100). The total cross-sectional size of the structure will be 100 + 12.5*2 = 125 mm.
4. Enhanced sound insulation. For this option, you need to build two frames from a 50 mm profile, placing them parallel to each other at a distance of 5-10 mm. The cavities in the racks are filled with mineral wool. The installation of the partition is completed by installing gypsum boards - preferably in two layers on each side. The total thickness is 50 * 2 (two frames) + 10 (gap) + 12.5 * 4 (cladding) = 160. The sound insulation of plasterboard walls will be even higher if a damper tape is laid under the guides. It dampens sound vibrations, preventing their transmission from profiles to ceilings and walls.
If a small room with a wash basin is fenced off, you can hide a water supply or sewer system with a diameter of 90 mm. To do this, choose a rack profile of size 100, install a single-layer double-sided sheathing and get a wall thickness of 100 + 12.5 * 2 = 125. If the room has a sliding door, the frame is made double, and its minimum size is 220 mm. The instructions recommend, for clarity, to first draw up a drawing, describe the parameters and shape of the structure in it, calculate the materials and select them according to the markings.
Calculation of drywall for a partition - consumption rates, calculator
Drywall is often used to create partitions inside the house.
For its installation, a metal profile is used, as well as various auxiliary elements (dowels, screws, protective film, etc.).
But what is the consumption of the profile and drywall for the partition? And what types of partitions are very popular in Russia? The article below will address these issues.
Calculation of drywall and profile for partitions
To install a partition in a house, you need three main elements - a plasterboard sheet, a metal profile and fastening hardware. Installation can be carried out according to two schemes:
- Single layer construction . In this case, a profile is located in the center, on both sides of which there will be drywall. Self-tapping screws and dowels are usually used for fastening. Before carrying out work, the drywall is cut into small rectangular fragments. After this, a profile is attached to it, and the resulting structure is attached to the axial profile.
- Double layer construction . This scheme largely repeats the previous one - a central axial profile, drywall on the sides, hardware for fastening individual structural elements to each other, and so on. The main difference is that the plasterboard material is installed on both sides not in one, but in two layers. To make the structure more durable, individual sheets of drywall are additionally fastened together using long self-tapping screws.
Calculation of a plasterboard partition
Introduction
The problem of separating residential and office space is fundamentally solved in two ways. Firstly, lightweight interior partitions from plasterboard are built in the right place. Secondly, a more modern method of changing layouts using sliding partitions is used.
Unlike stationary partitions, sliding walls allow you to change the space depending on the situation. For example, in a large hall, sliding partitions are installed and turn the hall into three full-fledged, soundproofed rooms.
If necessary, the sliding walls can be moved and a large hall is at your disposal.
About calculation
Calculation of a plasterboard partition is carried out before the start of work to determine the amount of materials for a plasterboard partition. The calculation should begin by determining the type of partition itself and determining the number of layers of plasterboard sheathing.
When calculating, do not forget to calculate the amount of soundproofing material and material for electrical wiring. Preparing a complete list of materials will allow you to purchase the material in one place and carry out its one-time delivery.
We calculate the plasterboard partition after we select the type of partition.
Where to start calculating a plasterboard partition
It is necessary to decide on the number of layers of sheathing and its thickness. The thickness of the partition depends on the type of profile for the partition. The number of layers directly depends on the thickness of the partition; the thicker it is, the more layers of drywall are needed. True, you don’t need to plan more than three layers of drywall.
- For example, a decorative partition is made on a frame made of profiles 50 and 75 mm thick. Such a partition can be made from ceiling plasterboard with a thickness of 9.5 mm and even 6 mm will do.
- For a partition with a door, you need to use a profile 100 mm wide. Moreover, such a partition needs to be sheathed in two layers, using a 12.5 mm thick plasterboard wall sheet. Also, the doorway needs to be reinforced with wooden beams.
For sound insulation, you need to plan to lay mineral wool in the frame structure. The better the sound insulation is needed, the thicker the partition is needed and the more layer of mineral wool is required. We must not forget about purchasing soundproofing tape Dichtungband. It is glued between all guide profiles and the base (wall and floor).
How thick should a plasterboard partition be?
GKL is a thin slab of gypsum with additives, covered on both sides with cardboard. Recently, the material has been widely used not only for leveling walls and ceilings, but also for making frame partitions. Thanks to lightweight structures, the room is divided into separate rooms or zones, communications are hidden, and sound insulation is ensured.
Features of plasterboard partitions, what determines their thickness
Externally solid design and low weight are the main advantages. It can be mounted even on light floors that cannot support the weight of a full brick wall. Device:
- Iron frame. It is most convenient to construct it from galvanized steel profiles - vertical (racks) and horizontal (guides). The posts make the structure more rigid, and the guides help attach it to the ceiling and floor. The width of horizontal and vertical profiles is 50, 65, 75 or 100 mm, wall thickness is 0.4, 0.45 or 0.55 mm. The cross-sectional height of the guides is 40 mm, and the height of the racks is 50. Sometimes wooden blocks are used to secure the wall. Compared to a metal frame, a wooden one has a number of disadvantages: it does not have ideal geometry, it deforms when humidity changes, and it is affected by fungus.
- Sheathing. It includes 1-4 plasterboard sheets (depending on the required number of layers). Their thickness is 9.5 mm (ceiling) or 12.5 mm (wall). The second option is much stronger and more reliable than the first.
A wall with a gypsum core regulates the balance of air humidity in the room, absorbs noise well, is resistant to fire, and opens up wide possibilities for designers. The sheet has two significant drawbacks: it can collapse in a damp atmosphere (at a humidity above 80%) and cannot withstand heavy loads. The increased thickness of the prefabricated wall will ensure strength, rigidity, and improve insulating properties. To increase it, the frame is strengthened, additional gypsum boards are installed, and more massive sound insulation is made.
Calculation of plasterboard partitions (GKL): calculator
- The cost of materials will be: 0 rub.
- * the cost is indicated for a partition 100mm thick from ordinary Knauf sheets (12.5mm) on a frame made of Knauf profiles.
- The cost of delivery within the Moscow Ring Road will be 0 rubles. (Total weight of materials 0 kg)
- Delivery beyond the Moscow Ring Road +30 rub./km
- Cost of unloading and lifting (if there is a working freight elevator): 0 rub.
| Profile used | Thickness of a single-layer partition | Thickness of two-layer partition |
| PN 50*40, PS 50*50 | 75 mm | 100 mm |
| PN 75*40, PS 75*50 | 100mm | 125 mm |
| PN 100*40, PS 100*50 | 125 mm | 150 mm |
The issue of calculating consumables is very important when installing gypsum board partitions. In order to correctly and quickly calculate the amount, you will need our calculator. The gypsum board calculator for partitions has a simple interface and requires a minimum of data to accurately calculate building materials. Let's look at how to use this calculator correctly and measure surfaces for installing a partition.
We take measurements.
It is impossible to calculate the material without first knowing the parameters of the partition. To determine them you will need a regular tape measure. To calculate the gypsum board, only two quantities are needed - the length and height of the future partition. We measure them using a tape measure and write them down on a piece of paper.
We make a calculation.
The calculator performs calculations of plasterboard partitions according to three main parameters:
- length;
- height;
- type of cladding (single-layer or two-layer).
Note:
— if the height of the room is greater than the maximum height of the drywall sheet (3 meters), then the calculator calculates the materials according to the consumption, which is indicated in square brackets. This is due to the fact that there is a need to create jumpers from the profile at the joining points, as well as its subsequent finishing.
- if the height of the ceiling of the room is up to 2.5 meters, then the calculator counts sheets of plasterboard in pieces measuring 1.2x2.5 m (S = 3m2), and if the height is over 2.5 m - sheets of 1.2x3 m (S = 3, 6m2).
Having made preliminary measurements, you can enter the data into the form.
Our calculator allows you to calculate not only the amount of drywall, but also other materials necessary for the construction of the partition - guides, screws, putty, primer, etc.
Thus, already at the first stage of preparatory work you will be able to see how much money will be needed to erect the partition and what you can save on.
Determining the thickness of a plasterboard partition
To determine the total thickness of plasterboard partitions, the following must be taken into account:
- the use of a 50, 65 or 100 profile, as well as the number of profile structures (for example, a double 50 profile has a gap of 5-10 mm, which affects the overall thickness of the constructed product);
- to increase overall rigidity, 2-3 layers of gypsum board are used, which increases the thickness of each layer by 12.5 mm when using standard panels;
- decorative designs can have one layer of coating on one side.
If we talk about the main characteristics of structures, we can distinguish 3 types.
The first is 75-150 mm C111 partitions with profile 50 with standard sheets. If double skinning is used this adds 25mm to the total thickness. The second type - C113 - 150-175 mm structures with a frame made of 100 mm profile. With a three-layer coating of gypsum board 12.5, the thickness reaches 175 mm.
And the third type is thick walls with a double frame 175-250 mm. In the first case, you can use a 65-75 profile, in the second - 100 mm. Communications are laid in such structures.
Should I specifically buy 6.5 or 9.5 arched drywall? Most builders agree that it is better to add a little money and buy normal 12.5 mm blades. This will not greatly affect the reduction of space, but will significantly increase the quality.
Determining the thickness of plasterboard partitions is a simple process. It is necessary to take into account only 3 components: the profile used, the gypsum board panels and the number of their layers, as well as the number of profile sections, which can be 2 or 1. Next comes the simple operations of adding all the components, taking into account the decorative coating. In order not to make mistakes with the calculations, you should not place the partition 1 cm from furniture or other structures. If you leave a distance of 3-5 cm, you can avoid any troubles during installation.
Drywall calculator
To calculate drywall
for walls, ceilings or partitions, as well as determine the required number of profiles and hardware, use our very convenient online calculator:
Drywall sheet size (mm):1500×6001950×12002500×12002600×12002700×12003000×12003300×1200 Wall height (ceiling width): m Wall (ceiling) length: m
Number of whole sheets:
PC
| Guide profile 27×28 (perimeter): | 0 pcs. 3m each |
| Ceiling profile 60×27 : | 0 pcs. 3m each |
| Straight suspension: | 0 pcs. |
| Single level crab connector: | 0 pcs. |
| Self-tapping screws for drywall: | 0 pcs. |
| Self-tapping screws for profiles: | 0 pcs. |
| Dowel nails: | 0 pcs. |
Simply select the sheet size and enter the overall dimensions of the future plasterboard structure and receive a detailed calculation.
Sheet size (mm):1500×6001950×12002500×12002600×12002700×12003000×12003300×1200 Partition height: m Partition length: m
Number of whole sheets:
PC
| Guide profile 50×40 (perimeter): | 0 pcs. 3m each |
| Rack profile 50×50: | 0 pcs. 3m each |
| Self-tapping screws for drywall: | 0 pcs. |
| Self-tapping screws for profiles: | 0 pcs. |
| Dowel nails: | 0 pcs. |
The calculation results are approximate ( averaged
), since, for example, the distances between profiles and screws may differ among different craftsmen.
We determine the area of the wall (ceiling) and divide it by the area of the selected standard size of plasterboard sheet. The resulting result is rounded up. If we are talking about a partition, then we double the number of sheets (since there is drywall on both sides), and then round up to the nearest whole.
The results will also show excess (residue) drywall. By playing with the sheet sizes, you can, by finding the smallest excess, determine the optimal dimensions of the drywall sheet.
Total length of guide profile
equal to the perimeter of the structure.
For cladding walls and ceilings, a guide profile of 27×28
, and for the construction of partitions -
50×40
.
Rack-mounted
and
ceiling profiles
are calculated based on the standard of one 3-meter profile per square meter of structure plus one profile.
For cladding walls and ceilings, a 60×27 ceiling profile
, and for the construction of partitions,
a 50×50 rack profile is used
.
Calculation of the number of hangers and connectors
The calculation of the number of hangers (straight hanger) is calculated as follows: 4 hangers per 1 m² of structure. The number of crab connectors is calculated as follows: approximately 2.4 crabs per 1 m² of structure.
They are usually not used for the construction of partitions.
Calculation of hardware
Self-tapping screws for drywall
The number of screws for attaching drywall to a frame made of profiles is determined as follows:
- for cladding walls and ceilings: 34 screws per 1 m² of structure
- for partitions (gypsum board on both sides): 50 screws per 1 m² of structure
Self-tapping screws for profiles
Determined based on the number of profiles, hangers and connectors:
- 4 self-tapping screws for connecting the ceiling or rack profile with guide profiles.
- Two screws for each direct hanger.
- 8 screws per crab connector.
