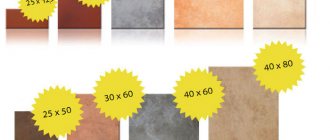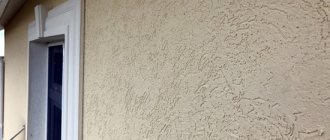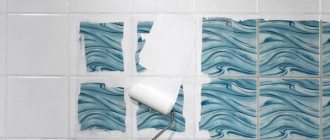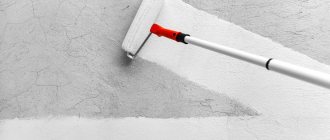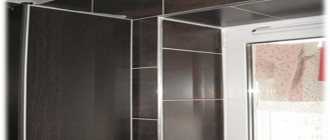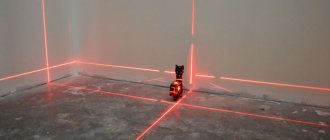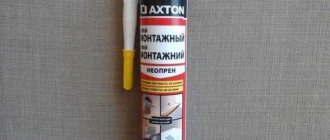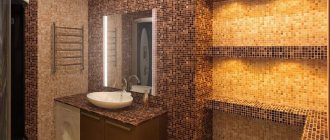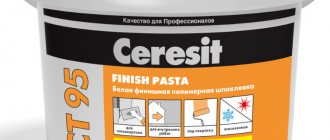Qualities such as moisture resistance and hygiene make ceramic tiles the best material for tiling a bathroom.
But you need to be able to choose it correctly.
The modules differ not only in color and design, but also in size.
This article will discuss how to select bathroom tile sizes.
Tiles and their sizes
In the case when it was decided to decorate the walls or floor of the room with tiles, one of the most important issues is the choice of its size. By skillfully selecting the size of the tile, you can not only provide a durable and reliable finish to the wall, but also improve its aesthetic qualities, while simultaneously visually transforming the entire room.
The advantages of using tile leveling systems are very obvious!
You do not need to ensure that the tiles do not slide; their use completely eliminates the “landslide” effect; • When using them, you are guaranteed to get perfectly smooth seams and surface; • Their use speeds up the process of facing work several times, in comparison with the traditional method, thereby, you will be able to do more work and earn more in one workday!; • With their help, even a beginner can lay tiles efficiently; • They contain one reusable part, so installation of all rooms, starting from the second, costs half as much; In addition, by using leveling systems, you will be able to avoid crooked floor laying, which is: • Accumulation of dirt in the seams of crookedly laid tiles, which leads to the fact that the room is perceived extremely negatively from an aesthetic point of view. This will be noticed not only by you, but also by neighbors and guests of your home; • The formation of chips and cracks when the floor is exposed to furniture or heavy objects is inevitable. tile leveling systems can help you with . • A corner of a tile can be an even more painful trip than a corner of a wall. Why do you need injuries, think for yourself, a crookedly laid floor will definitely lead to them.
Is it possible to determine the dimensions
The dimensions of tiles are subject to known regulations. There are a large number of size variations and they are called formats. The main dimensions are the length and width of the product, but an equally important indicator is thickness.
Floor tiles, as a rule, are larger than those that are mounted on walls and can be used to decorate walls, but the reverse exchange is unacceptable due to the fragility of wall samples. The range of wall tile products ranges from 75x150mm to 300x900mm, and floor tiles from 150x150mm to 1000x1000mm.
The estimated size of the tile is determined based on the area of the room and the surface being treated, the level of surface levelness, as well as the dimensions of other objects located in the room.
Relation to room size
Even when a design project is prepared by a specialist, the final decision is always made by the customer. Taking into account the fact that the industry produces tiles of almost all sizes, in principle there cannot be a single correct decision when choosing its format for a particular bathroom. However, there are the following recommendations from professionals regarding the ratio of the length of ceramic tiles and bathroom walls:
- in open areas without hanging furniture, mirrors, hangers there should be 3 – 4 vertical rows with horizontal tile orientation or 6 – 7 rows with vertical orientation;
The number of rows on free sections of walls depending on the orientation of the tiles. - a mosaic with a chaotic distribution of different shades of the same color is visually perceived much better than small-sized tiles;
Decorating the bathroom with mosaics. - on large tiles, contrasting joints are recommended; on medium format cladding – plain joints in the color of the tile or a tone lighter/darker;
Highlighting large-sized cladding with a contrasting color of the seams. - “hog” cladding imitates brickwork, but does not have visual effects;
Decorating the walls of a wet room with hog tiles. - a medium-sized rectangular tile with an aspect ratio of 1:2 or 2:3 can visually “stretch out the walls” or “increase the height of the ceiling” when oriented horizontally or vertically in rows, respectively.
- Diagonal layout is suitable for square tiles. On the walls it allows you to hide littered corners, on the floor it prevents parallelism and random divergence of the walls.
Diagonal arrangement of tiles on the walls.
What sizes are ceramic floor tiles?
When considering the size of ceramic tiles for floors, it should be borne in mind that the choice is made based on certain criteria, for example, the size of the room. The most universal option is a ceramic floor covering with dimensions of 20 by 20 centimeters in each piece. Among other configurations, the following options in centimeters can be noted:
- 10x10;
- 10x20;
- 15x15;
- 30x30.
There is a pattern that the smaller the dimensions of the tile, the greater its resistance to fractures.
For kitchen
Covering kitchen walls with ceramic tiles is a budget-friendly and reliable option to add comfort and coziness to the room without losing its aesthetic qualities. Traditionally, small tiles are used for the kitchen, especially if the room itself is not large. The recommended thickness is 5 mm; you should also ensure that the surface of the product is covered with a protective layer of enamel, which will protect the lining from all kinds of kitchen contaminants.
For bathroom
In the case of a bathroom, the dimensions of the tiles play a big role. The choice of tile sizes is carried out, first of all, based on the size of the room itself.
Ceramic cladding for a bathroom should match the area of the room. If this is a small room, then the cladding should be made of small fragments to create a visual feeling that the room itself is larger. Accordingly, the larger the area of the room, the larger the size of the cladding particles used.
Rectangular ceramic tiles with a format of 20x25 centimeters, as well as 20x40 and 20x60, are often used in bathrooms. By orientation, they can be located both vertically and horizontally.
Preparing the premises
Before laying tiles, it is necessary to thoroughly prepare the room. To do this, old tiles, floor screeds are dismantled, old plaster and paint are removed from the walls.
Removing old tiles
Dismantling old tiles is done using tools such as a chisel or hammer. After completely removing all the old tiles, the surface is cleaned of glue or mortar with a spatula. If the wall was not previously tiled, but was painted, it is necessary to completely remove the layer of old paint. You can remove old paint using a hammer drill with a spatula or a cutting machine with a brush attachment. A completely cleaned surface of tile residues, paint, mortar, and glue will ensure better adhesion of the base to the new tile. If this is not done, then over time the new tile may gradually peel off along with the cement mortar, and then completely fall off.
Preliminary leveling of walls
Leveling the walls is an important step in preparing the room. Leveling the walls is done to remove the curvature of the surface, to correct a large slope of the surface. If not enough time and attention is given to this process, then imperfections and deviations in tile laying can become very noticeable. High-quality leveling of the walls will make it easier to lay the tiles.
Before leveling the walls, you need to check the curvature of the walls and ceilings, the deviations of surfaces from the vertical of the room. Protrusions and depressions, bumps made of soft materials (plaster, gypsum blocks) are removed with a hammer drill with a spatula, spatula, hammer or chisel. When processing a hard surface, you can use a grinder (grinder). The surface must be cleaned carefully, avoiding damage to the electrical wiring. After treatment, small potholes and depressions must be sealed with a special leveling mixture.
Before laying tiles on the walls, it is necessary to prime the surface. Priming the surface will strengthen the base and ensure good adhesion between the tile adhesive and the wall. A surface with a solid base, for example, concrete or strong plaster, does not need to be primed.
When leveling walls with plaster, if the plaster layer is more than 20 mm, you need to use a plaster mesh, which will prevent it from peeling off under its own weight. The plaster solution must be applied with a spatula evenly over the entire surface of the canvas along the installed beacons, smoothing from the center to the edges. In the process of plastering walls, you can use gypsum or cement plaster, which is sold in building materials stores in the form of dry mixtures. Gypsum mixtures, unlike cement ones, are more convenient to use and harden faster.
Before laying ceramic tiles, using a plumb line or level, you must check that the walls are strictly perpendicular to each other. The slightest curvature can be very noticeable after laying the tiles. The slope of the wall should be no more than 0.2%.
Also, before laying tiles, plastered walls should be tested for strength by tapping. If a bubbling sound is heard, the layer of plaster will need to be cleaned down to the concrete or brick base and plastered again.
If the surface has a large curvature, drywall is usually installed additionally, but it can add extra centimeters to the thickness of the walls.
Leveling the floor
Floor tiles can only be laid on a solid and level base. When dismantling the old coating, many cracks, chips and irregularities will appear that must first be leveled. Leveling the base in the bathroom is done using special leveling mixtures based on cement or gypsum. The leveling mixture for leveling the floor or walls should not be damp, because this will not create a high-quality floor screed.
Two types of mixtures are used for floor screed:
- Leveling mixtures;
- Self-leveling mixtures.
Before installing the screed in the bathroom, the previous coating is first removed and the rough surface is prepared. Old tiles, remnants of old screed and waterproofing are usually removed using a hammer drill. After thoroughly cleaning the coating from dust and debris, the coating is waterproofed, which makes the flooring waterproof.
Before applying the leveling mixture, the zero level of the floor is determined and beacons are set. After this, the floor is filled with the prepared leveling mixture. It should fill the space up to the beacons.
When screeding a bathroom floor, the following conditions must be met:
- Air humidity should not exceed 90%.
- The air temperature should be within +5-25 degrees.
- It is necessary to exclude drafts in the room during the day.
After the poured mixture has completely dried, a finishing self-leveling mixture is applied to achieve a perfectly smooth coating.
What are the sizes of ceramic wall tiles?
First of all, the dimensions of ceramic wall tiles are determined based on the shape, which can be rectangular or square.
Standard configurations of ceramic products for walls are 150 by 150 millimeters. Among other ratios of parameters in millimeters, the following can be distinguished:
- 25x150;
- 75x150;
- 100x150;
- 100x200;
- 150x200;
- 150x225;
- 250x300;
- 250x333;
- 275x400;
- 150x900;
- 300x900.
Some manufacturers may use other parameters at their own discretion. It is recommended that you carefully study the packaging before purchasing and make sure that the sizes match with your own hands.
Dimensions for bathroom and kitchen
For the bathroom and kitchen, the properties of the materials are determined for each room individually. In addition to dimensions, the choice is also influenced by the requirements for technical characteristics:
- moisture resistance;
- resistance to pollution;
- resistance to fungus formation.
What are the formats for a corridor?
Ceramic cladding for the corridor and hallway must be wear-resistant and also resistant to stains, since this is the most frequently visited and contaminated room. It also shouldn't be slippery. For the corridor floor, it is permissible to use the thickest and most durable product variations available on the market.
What is the thickness of ceramic tiles?
The thickness of ceramic tiles is an important parameter that should be taken into account when choosing material for cladding.
The thickness of the product affects not only the technical characteristics, but also the visual perception. The durability of the material for cladding, and accordingly the wall cladding itself, also depends on the thickness. Thinner tiles are more susceptible to cracking and other destructive influences.
The thickness of ceramic wall tiles is usually less than that of floor tiles. For wall cladding, options with thicknesses ranging from four to nine millimeters are used. The option with a thickness of 7 mm is considered universal, since as the thickness of the product increases, the weight and consumption of glue during installation increases, as well as the cost set by the manufacturer.
What should be the thickness of wall tiles in a bathroom?
The choice of the thickness of the cladding layer for the walls in the bathroom is made based on the size of the room itself, which directly affects the choice of cladding materials. It is not recommended to use tiles with a thickness of more than 8 millimeters, but also less than 3 mm. It is worth remembering that as the thickness of the product increases, not only its strength increases, but also its cost.
Thickness for floor
Ceramic floor tiles are usually much thicker than wall tiles.
This is due to the fact that the tiles on the floor take up a large load, and therefore require certain strength qualities, which are determined, among other things, by the thickness of the product. Common average values include a range from 6 to 12 millimeters of thickness. However, variations of products with thicknesses from three to twenty-five millimeters are known. On sale, as a rule, it is difficult to find options thicker than 12 mm in thickness, but for ordinary apartment and house needs, more is not required.
Dimensions of ceiling tiles
When covering the ceiling with PVC slabs, ventilation is carried out and the desired lighting is installed. The damaged area of the ceiling cladding can be easily replaced. The length of the slab can reach 30 cm, and the thickness is 0.7 cm. The panels are mounted using dowels and self-tapping screws. To install a PVC ceiling panel you will need levels, a hacksaw, a construction knife, a tape measure and a screwdriver.
Foam boards
The correct selection of foam boards allows for easy installation. Most often, white, bluish or beige tiles are purchased. The advantage is that white looks noble and is cheaper than colored ones. It is by no means suitable for cladding walls and floors, since it does not have the same moisture-resistant properties as porcelain stoneware or artificial stone. Such tiles can be decorative due to their beautiful patterns.
Due to the fragility of the foam product, it should be installed very carefully. To increase resistance to moisture, water-based paint is used. Extruded foam tiles cannot be washed. Its thickness does not exceed 0.7 cm.
Injection foam products are waterproof. Their thickness varies from 0.9 to 1.4 cm. Injection foam tiles have soundproofing properties. This foam board is made of self-extinguishing components. This increases the level of fire safety.
Mirror tiles
Does size affect quality?
You don’t need to be a construction expert or an expert in the exact sciences to understand the pattern of dependence between the size of a tile and the degree of its fragility. As its dimensions increase, the product becomes more susceptible to various destructive influences and will provide minimal resistance in the event of mechanical damage. In most cases, they try to smooth out this drawback by increasing the thickness of the product, however, this also increases the mass, which can also lead to negative consequences.
After reading the article, it becomes obvious that the correct choice of tile size is no less important a process than correct installation. It is this characteristic that largely determines the properties of both a single product and the entire wall or floor covering.
