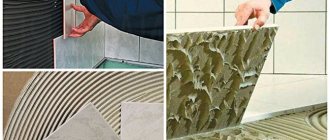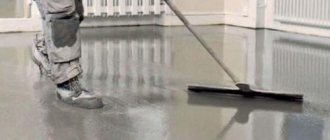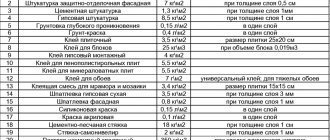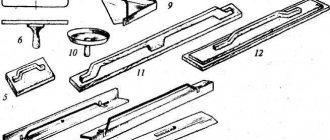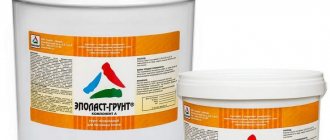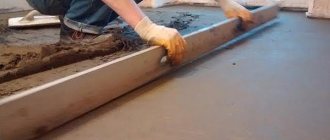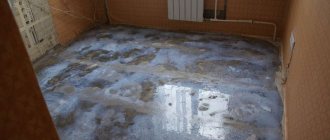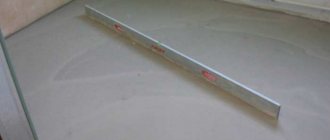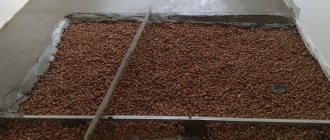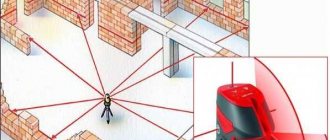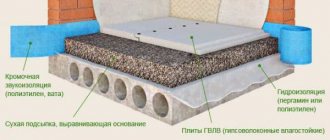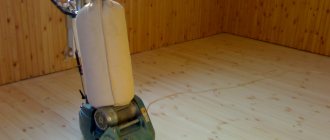A screed is the upper part of the floor structure, which serves as the basis for laying decorative flooring. Modern renovations, carried out both in new buildings and in apartments in old high-rise buildings, necessarily include work on screeding the floor. In order to start arranging the floors yourself, you need to know what materials will be needed and what thickness of floor screed will be optimal for your apartment. The nature of the work will largely depend on the characteristics of the room and the desired characteristics of the future floor.
Requirements for screed foundations
The screed has many functions. It not only protects the base located underneath from destruction, but also distributes the load on it evenly over the entire area. And for the top coating, it serves as a solid foundation, ensuring its stability and leveling out differences and defects in the underlying layers.
Even the minimum thickness of the screed must have certain characteristics:
- high strength, ability to withstand mechanical loads from furniture, equipment and people walking on the floor;
- homogeneity and equal density throughout the entire mass, without internal voids, cracks, chips;
- flat horizontal surface with a maximum slope of 2 mm per 1 running meter.
Compliance with the horizon is checked using a bubble level Source kvartirapedia.ru
On a note! The slope may be greater if this is provided for by the design and purpose of the screed. For example, when installing a shower floor to drain water to the drain hole.
In some cases, requirements for heat and sound insulation, surface quality, chemical resistance, etc. may be imposed on the rough coating. Therefore, the thickness of the floor screed is always calculated individually based on the totality of the requirements for it and the initial state of the foundation.
See also: Catalog of companies that specialize in finishing materials and related work
Screed in theory
Screed is an important and even basic element of almost any room. It must be made in any case, since without it it is impossible to properly lay the finished floor covering. The screed also performs additional functions of heat and waterproofing and will provide a good level of noise insulation if done correctly. But its main function is precisely to level the rough base and correctly distribute the load on the floors .
Functions of floor screed
In order to level the base, that is, to implement the first function of the screed, in certain situations it is possible to make a very thin layer. So, sometimes it is enough to make a screed about 5 mm thick. But in order to achieve the correct distribution of the load on the base, which will depend primarily on the thickness of the layer, sometimes it is necessary to pour a much thicker layer.
Installation of screed on top of a heated floor
On a note! The screed layer must easily withstand a compressive load of 15 MPa. Moreover, the slope of the base should be minimal and be no more than 0.2%.
Thus, the screed must be strong, reliable, have no cracks, and be even. The better this construction element is made, the greater the chance of getting floors that will last without complaints for many years.
Main characteristics of floor screed technologies
How to choose the thickness of the screed
Concrete mortars are used to level foundations in different rooms - ordinary rooms and bathrooms, garages and balconies. They are laid on the ground, wooden flooring, or reinforced concrete floor slab. At the same time, they try to solve related problems, for example, providing waterproofing or underfloor heating. It is clear that the structure and thickness of the screed must be different in each case in order to fulfill all the functions assigned to it.
Subfloor on the terrace Source rovny-pol.by
Based on the layer height, the following types of screeds can be distinguished:
- thick;
- normal;
- thin.
Thick screed
Thick screeds include reinforced screeds with a height of more than 15 cm. They are installed in those rare cases when a large load is expected on the floor - in garages, warehouses. A greater thickness of pouring is often done when screeding the floor on the ground, in order to raise it to the level of the foundation.
Rough screed inside a strip foundation Source stroybrigada.by
It is not recommended to install it in houses due to the excessive load on the floors and the risk of deformation of the walls due to the thermal expansion of concrete. The degree of this risk increases when a heated floor system is built into the screed. A large mass of a thick layer of concrete presses on the lower part of vertical structures, causing destruction and deformation. But they can be prevented by laying damper tapes along the perimeter of the walls to the entire height of the fill.
There are situations when the normal or minimum thickness of the concrete layer is not able to level out the slope of the base or cover all differences, and a decision is made to pour a thick screed. You should not do this without evaluating other ways to fix the problem.
- You can use special tools and remove the layer of old screed or cut off the most protruding areas.
- Perform preliminary leveling with expanded clay, thereby reducing the load, providing better thermal insulation of the floor and reducing the cost of concrete mixture.
Screed over a layer of expanded clay Source laminatepol.ru
Types of screeds, their properties and features
| Types of screeds | Properties and Features |
| Continuous single-layer screed | A single-layer screed, as the name implies, is laid in a single layer of the required thickness. A multilayer screed is made by layering different materials on top of each other. A prerequisite is to ensure adhesion between adjacent layers. You also need to consider whether the materials are compatible with each other. The name of prefabricated screeds speaks for itself; this type consists of individual elements. Previously, the main material for screeds, which were laid in one layer, was a solution of sand and cement. The imperfection of this material is that it needs a long enough exposure for the solution to gain strength and dry before laying the finished floor. Nowadays special polymer particles are added to this mixture, reducing the drying time of a single-layer screed from two months to several days. |
| Continuous multilayer screed | Multilayer screeds are now very common. Most often, such a screed is made of two layers: a rough leveling layer and a thinner finishing layer. It is important to carefully select materials for each layer. It is important to consider the base binder. In the markets you can buy mixtures based on cement or gypsum binders with the addition of special polymers. It is preferable to choose mixtures with polymer particles, since their properties have been significantly improved through the efforts of technologists. And it is better to choose materials for a multi-layer continuous screed that are based on a single binder. Otherwise, you will have to prime the surface of the underlying layer, which means spending money on primer and time to apply it. Polymers are added to cement-based screeds to reduce their ability to shrink and crack. These screeds can be used in dry, moderately damp and damp areas. Gypsum screeds do not shrink, they are environmentally friendly, allow steam and air to pass through, but are only suitable for dry rooms and premises. |
| Screeds connected to the base | Bonded ties are different from the rest because they are firmly connected to the base floors. When installing them, no layers are made for separation. This variety can withstand heavy loads, but may shrink unevenly, which can cause cracks to appear in the screed. Another disadvantage of such screeds is that they absorb moisture from the concrete base. |
| Screeds on the separating layer | This type of screed is made when it is necessary to prevent water from entering the screed from the floors. Between the leveling layer and the concrete floors, a special separating layer is made of polyethylene, glassine or bituminized paper. The thickness of this screed must be at least 3 cm. |
| "Floating" screeds | Such screeds are placed on a layer of sound and heat insulating substrate. For the underlying layer, fiberboard sheets, cork, foamed polystyrene, and mineral wool are used. The sound and heat insulating layer is laid on top of polyethylene, which performs a waterproofing function. “Floating” screeds have a thickness of 5 cm. This is one of their main disadvantages, which also includes the fact that it is not very strong in compression and the need to reinforce the finishing layer. The advantages are independence from the humidity of the concrete base, excellent heat and sound insulation properties. |
| Prefabricated screeds | This variety is assembled from separate, ready-to-install parts, which are connected with special seams. Such screeds eliminate “wet” work from the laying cycle, since dry backfill is used to level the surface, which provides good sound and heat insulation. A top covering of chipboard, fiberboard, plywood or gypsum fiber sheets is installed on top of the backfill. The installation of such a screed can be done even alone. The finishing floor can be laid on the day the installation is completed. This greatly speeds up repairs. |
| Liquid screed | It is convenient to use in cases where there are significant unevenness or differences in height of the floor. Leveling the floor with a cement screed is not difficult, but this process will require significant physical effort on your part. |
| Cement-sand screed | This type is used for leveling brick and concrete bases. To mix the solution, use cement marked M300 and sand, mixing them in a ratio of 1:3. For every kg of cement, 450-550 ml of water is added to the mixture. This solution corresponds to grade 150-200. |
| Concrete screed | This screed is made from foam concrete with a minimum class B 3 and a density of 600 to 1000 kg/m 3. Perlite or expanded clay concrete, called light concrete, can be used. Concrete screed requires an additional leveling layer, and foam concrete is prone to cracking. Therefore, a cement-sand mortar is applied on top of the concrete screed. |
| Self-leveling screed | This is a special mixture of various components. It spreads perfectly over the floor, creating a smooth surface. Usually a layer of about 3 cm is used. It can serve as a base for any finishing floor. |
| Semi-dry screed | This type of screed is a cement-sand mixture with a low water content; sometimes the sand in the semi-dry screed is replaced with fiber fibers. A reduced amount of water in the mixture reduces the risk of excess moisture getting into the ceilings or leaking to neighbors. To level the surface of a semi-dry screed, use a “Helicopter” trowel or rule. |
| Dry screed | This type of screed is based on the principle of “dry operations”. Typically, this method is used to level a floor that does not have significant unevenness. Expanded clay, perlite, and vermiculite are used for backfilling. GVL or “Knauf superfloor” is used as sheet material. |
| Leveling with sheet materials (a type of dry screed) | This method involves the use of a special sound and heat insulating backfill, on top of which plywood or other boards are mounted. The technology is simple even for people without experience and does not require a significant investment of time. Such a screed can have a thickness from 4 cm to 10 cm. |
Screeds with heating system
Other standards apply when screeding a heated floor. In this case, it is subject to one more additional requirement: the layer of concrete above the heating elements must be such that it warms up quickly enough over the entire surface, without temperature changes.
Practical observations have shown that the optimal height of the concrete layer above the pipes is about 4 cm. With a standard pipe diameter of 25 mm, the overall minimum screed layer is 6-7 cm. It is not recommended to do it more or less for the following reasons:
- with a smaller thickness, the height of the layer above the pipes and reinforcing mesh is insufficient to ensure the required strength;
- a thin screed is heated in strips, only in the area of the heating elements, and the space between them remains cold;
- A thick screed requires more time and a higher temperature for heat to reach the surface.
SNiP recommendations
SNiP prescribes only recommended indicators. The minimum level for the DSP is defined as 20 mm. This indicator does not take into account electrical wiring and installation of insulation, for example, penoplex. If reinforcing mesh is laid and expanded clay is laid, then this thickness will be small.
The main requirements relate to the strength indicator; when using a cement-sand mixture, the indicator is no less than 150 kg/cm2, for gypsum material it is 100 kg/cm2. If it is planned to pour polymer material on top, then the level will increase to 200 kg/cm2.
The main requirements relate to the strength indicator; when using a cement-sand mixture, the indicator is no less than 150 kg/cm2.
Ground screed
When installing the floor of a basement or first floor, the base for the screed is often the soil, which makes adjustments to its design and affects the thickness. If there is a large difference between the zero level and the ground level, the cost of concrete is unreasonably high, so the foundation must be prepared first.
- The soil is compacted.
- First, a layer of sand is poured onto it, then a layer of crushed stone to the desired level.
- All bulk layers are thoroughly compacted.
- Cover with a layer of waterproofing.
- Cover with a layer of thermal insulation (if necessary and desired).
- The fittings are laid.
- Beacons are placed for the screed.
Scheme of layers for a floor on the ground Source pol-exp.com
The minimum thickness of a concrete screed with reinforcement on the ground for such preparation is 5 cm. You cannot do less, since the underlying layers, despite compaction, still have some mobility and are influenced by seasonal ground movements. In addition, it is recommended to add plasticizers to such solutions when mixing for greater resistance to cracking under mechanical stress.
As in the case of very uneven bases, the method of preliminary leveling and raising the level with bulk materials allows you to reduce the amount of concrete and reinforcement for the screed. Thus, reducing financial expenses, saving effort and time for carrying out work and drying the concrete layer.
Briefly about the main thing
Concrete floor screed can have different thicknesses ranging from 2 to 15 cm. Usually, average values are chosen for it, trying to obtain the optimal combination of coating strength and the cost of its creation. The minimum layer thickness can be achieved subject to many conditions, the main ones being a strong and level base and the use of special solutions reinforced with fiber additives. But these conditions are not sufficient when installing screeds on the ground and underfloor heating. In the above cases, the concrete layer cannot be less than 5-7 cm.
Ratings 0
Sand-cement screed
Sand-cement screed is laid in cases where it is necessary to compensate for unevenness of the base by more than 20 mm. Since most cement-sand mortars contain plasticizers, professionals recommend making a screed with a thickness of at least 30 mm. If the thickness of the screed is less, cracks will certainly form in it. Simply put, it is desirable that in all places the thickness of the sand-cement base with plasticizer reaches at least 30 mm. Experts insist on a layer thickness of 50 mm, so that as a result of evaporation, water does not leave the solution too quickly.
