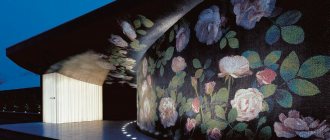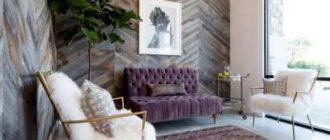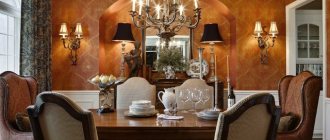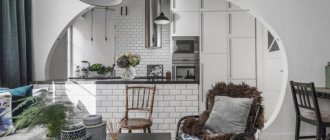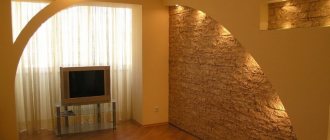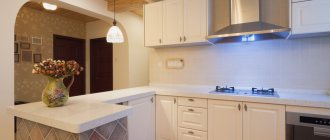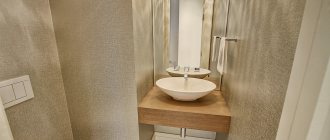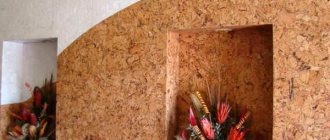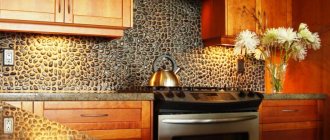The idea of not installing doors in interior openings is not so new. It can be successfully implemented in any room interior, and the advantages of such a solution are well known. Mostly, owners are interested in the question of how to decorate an arch in an apartment or private building, and not in the order of its arrangement. There are many options, and therefore you will have to choose an acceptable method and materials yourself, taking into account a number of specific points.
It should be assumed that decorating the arch is the final stage of the entire work. This means you need to analyze the following:
- What aspect of finishing should we focus on – is it just its decorative component or also its protective function? For conditions of high humidity (for example, if there is an opening into the kitchen) it is very important.
- Construction type. A rectangular arch and a hemisphere are finished differently.
- What is the purpose of designing the opening? It’s just natural to fit it into the interior or design it in an original way, so that it stands out against the general background.
- What is the arch made of, that is, the materials of its structural elements. This also influences the choice of surface finishing technology.
Types by shape
In the form of an arc
The classic version is suitable for any type of layout; it has a horseshoe shape and creates an even semicircle.
Square and rectangular
The arched opening has right angles and is suitable for interior design in any style. The width and height depend on the area of the apartment.
A high rectangular arch will visually make the room taller.
Elliptical
An ellipse-shaped arch looks very original in the interior of an apartment; it has the shape of an oval, but with obtuse corners where it is rounded. Wide rooms are well suited for an arch with this shape.
Trapezoidal
It has the shape of a trapezoid, four obtuse angles. Ideal for apartment interiors in a modern style.
Semi-arch in the apartment
The semi-arch, also called the Thai arch, combines two types, portal and classic. On one side it has a right angle, on the other a rounded shape of any radius.
Unusual shapes
In addition, arches can be of a completely unusual shape, for example in the oriental style in the form of a dome. This option looks great in any color scheme and will become a real “highlight” of the apartment.
The pointed shape will make the room taller, and the horseshoe shape will be wider.
Types of materials from which arches are made
Materials such as wood or MDF, as well as drywall, have already been listed above. But these materials create the frame, and there are also finishing materials. About them below in the article.
Decorative stone – artificial and natural
A very beautiful result can be achieved by using artificial or natural stone. Stone is an expensive material, especially natural. Even artificial ones are more expensive than stucco, but they look very nice.
It gives comfort, luxury and charm, fits into any interior - from classic to Provence.
It doesn’t matter what the technical parameters of the stone are, the main thing in decorating with stone is texture and appearance. That is, it does not matter whether the stone will be protected from the external environment or from mechanical damage, only the appearance of the material matters.
Therefore, sandstone, marble, limestone, quartz chips (which will take a lot of time), shell rock, felsite, slate, etc. are often used for finishing.
Stucco molding
Stucco molding allows a flight of fancy to turn into a work of art. However, only if you know how to create shapes from drywall. Of course, you can order stucco molding or buy it ready-made and then stick it in the right places. More often this approach is used when framing classical arches in the Roman or Greek style.
Often the decor is highlighted with a different paint to emphasize the beauty of the product.
PVC decor
A relatively new idea, it can be used to give an openwork look to any product. Parts are made from foamed PVC, then it hardens, and decorative elements are glued to the opening. This is a fairly cheap way to decorate an opening, especially when compared with decorative stone.
It looks like it is expensive stucco, but by touch it is easy to understand that the element is plastic.
Tile
The ideal solution would be clinker tiles. It looks like masonry, only the clinker brick is much thinner and will not take up precious space.
However, this option is limited in color, usually it is red-brown, but there are also light beige, sand, golden and other shades in a similar, warm range.
Drywall
The easiest way to create an arch. There is probably no repairman who does not know how to create an arch from this material. You can even find a video on YouTube that explains how to create a frame with your own hands and cover it with drywall.
This is an advantageous material, because it can then be framed in any way - stucco, stone, shells, anything, even bottle caps.
Tree
As noted above, a frame is created from wood. It resembles a door frame, only without the door. They are usually made to order, in production. Such a product can no longer be decorated with stucco or stone, except perhaps to decorate the wall next to the frame.
Fits perfectly into the classic style.
Brick
Surprisingly, brick fits any style. For example, Mexican style, loft, Provence, neoclassical or classic, etc. This idea will allow you to decorate a corner without losing precious space.
Plastic
Usually plastic panels are used, on top of which they are decorated with special plaster for plastic. As a result, the inhabitants of the house receive not only an original design, but also a beautiful interior element at an affordable price.
It is impossible to understand what the arch is made of, because plaster and other decor are applied on top of the plastic.
Glass
It looks original, expensive and elegant. Most often, a frame is created with windows for glass; the result is a fairly wide arc, decorated with glass inserts.
You should not be afraid that careless handling of the product will damage it; the main thing is not to play with the ball at home.
Materials
Painted arches of original design, photo
Recently, designers are increasingly proposing to install arches instead of doorways in country houses and apartments (see How to make an arch: all the subtleties of the process). They allow you not to divide your home into rooms, but to create a single space, divided into zones only conditionally.
Increasingly, new building projects feature studio apartments that combine functional areas such as an entrance hall, kitchen, dining room and living room. And increasingly, such redevelopment is being done in old houses.
And an arched opening is the most attractive option for simultaneously combining and separating these zones.
PVC arched corners
Manufacturers of building materials have long responded to this trend. A variety of materials for cladding arches have appeared on sale. Among them are finished wooden products, MDF arches, polyurethane baguettes, and various components made of artificial and natural stone - locks, blocks, arch extensions, etc.
For self-production of arched structures, plasterboard is most often used, so those who do the repairs with their own hands.
The easiest way is to thoroughly level the surface and paint it or wallpaper it. Modern paint compositions, like wallpaper, have any desired texture and can withstand cleaning and washing.
But if you don’t want to limit yourself to such classic types of finishes, you can use:
- decorative stone/brick
- tile or ceramic tiles
- mirrors
- mosaic
- textile
- traffic jam
- decorative plaster
I would especially like to note that the most vulnerable point of an arched opening is its corners. Especially if they are not protected by a hard finish, but are covered with wallpaper or painted. Over time, the wallpaper at the joint may begin to peel off, giving the opening an untidy appearance.
Fortunately, the manufacturers also took care of how to finish the corners of the arch in order to protect them from mechanical damage and give the opening an aesthetic appearance. These are special plastic arched corners with different shelf widths.
The most convenient and common size is 10x20 mm. The wider side of the corner is glued to the inner surface, and the narrow side to the facade.
Liquid nails are used as glue. The complex shape requires pressing the corner against the surface for a long time so that it sticks well along its entire length. Therefore, it is secured with masking tape for 12–18 hours until the glue completely sets.
Options for using arches in the interior of different rooms
The use of this decorative detail is not limited to the living room or corridor. You can decorate the kitchen, create two zones in the bedroom, hallway, even combine the balcony with another room.
Below we will consider the design of arches and openings in the apartment.
Living room
The living room can be divided into two zones. The main thing is that the shape of the arch matches the door that closes the living room. It is not necessary to install arches everywhere in the house; if you have a large living room, then it is quite possible to make two rooms or zones out of it.
For example, one zone is intended for gatherings with family or friends, the other for privacy; you can install a bookcase and one or two soft chairs.
Kitchen
The whole family gathers in this room, so it is important to make it not only functional, but also cozy. It is more comfortable if a large kitchen is divided into two zones, separating the cooking area from the eating area.
You will get a kitchen and living room in one room.
Hallway
You can make a beautiful passage to the living room, since that is where we usually invite guests. Instead of a regular arched opening, you can create an arch from niches, and put various decorative elements there - vases, figurines, candles, etc.
Bedroom
If the room is large enough, you can make a dressing room, but instead of installing doors, create a beautiful arch. If you don’t want or don’t have the opportunity to divide the bedroom into two zones, then think about an alcove arch. This is not a doorway, but rather a built-in cabinet with small niches.
In this way, you can focus attention on the bed, and put candles in small niche shelves to create a romantic atmosphere.
Other premises
You can add charm to your bathroom by dividing it into two zones. If the room is large, then the shower room or toilet (if the bathroom is combined) can be separated from the area with the bathtub. This way you focus attention on the bathroom; it is better to place it in the middle of this area.
The children's room, like the bedroom, can also be divided. One area is for relaxation, entertainment and lessons, and the other is for sleeping and gaining strength.
If you have a house and have a covered terrace, then it can be combined with the living room.
Materials and finishing of the arch
The arched opening can be constructed from any material: plasterboard, brick, natural stone, etc. In any case, at the stage of choosing the final finish, the choice of decor options is very wide. It is important to decide whether it is necessary to naturally and imperceptibly fit the opening into the interior, or whether it will become the focal point and the leading element of the design. Also, the choice of finishing is influenced by the characteristics of the room: in areas of high humidity, for example, in the kitchen, materials must provide additional protection and be resistant to any changes in temperature and humidity.
Classic living room with arch
Important: you can make an arch of almost any shape from drywall with your own hands, and place built-in lighting in the space between the sheathing. Remember that installing radial structures is always more difficult than working with rectangular or square shapes.
The arch, like any part of the wall, can be covered with wallpaper, painted or decorated with decorative plaster. These are the fastest and most cost-effective surface finishing options that fit perfectly with modern interior styling. However, you should be prepared that abrasions will appear quickly at the joints, especially near the kitchen, where this finishing option is, in principle, not durable. Plastic corner covers can protect the most vulnerable areas, but they rarely look aesthetically pleasing.
Wardrobe decor with imitation arches
The traditional option for decorating arches and doorways is wooden trim or their high-quality imitations. They are durable, resistant to mechanical damage, respectable and are perfect for classic and rustic interiors, and in a painted version they will fit into Scandinavian aesthetics.
Arched openings in a corner room
Stucco molding is a traditional companion of the classical style. Nowadays, we are not talking about handmade work, but about quite affordable imitations, various moldings made of polyurethane and analogues. This is a simple and affordable option for decorating an arch, but it is important to choose only high-quality samples so as not to visually “cheapen” the interior and take into account that stucco decoration should be moderate and does not suit every interior style.
Finishing with decorative stone will require a lot of work and investment, but it will definitely not start to rub off in the corners. This decor assumes a spacious opening and country style. Open brickwork is ideal for a loft interior, and an oriental-style arch can be faced with tiles or mosaics.
Moroccan style bedroom with arch
Arches in the interior solve different problems. In terms of functionality, they most often appear where it is necessary to visually separate part of the room; there is no space or need for a full-fledged door. An arched opening will perfectly delimit the kitchen and the dining or living room area, help to design a boudoir or work area in the bedroom, and separate the living spaces from the hallway.
Wardrobe with arched niches
Arches are often a necessary measure if the load-bearing wall cannot be demolished, but you want to combine several rooms into one. An arched opening in this case will be an effective solution, but according to the law it will require the construction of additional structures that will take on the load arising from the expansion of the opening. This procedure is not easy to implement and approve; it usually takes more than two months to sign the permit. Without the participation of certified engineers of the management company, doing this on your own is strictly prohibited, so few people decide to take such a step.
An arch is an ideal frame if you need to draw attention to something. The arched opening focuses attention on the fireplace, favorite painting or luxurious chandelier. It will easily combine several disparate pieces of furniture into a single composition, so when designing an arch, it is important to take into account that a beautiful view can be seen through it, and not a disorderly pile of furniture.
Wardrobe in the form of an oriental arch
Do you need to introduce color accents into the room? It is enough to paint the slopes of the arched opening in a contrasting color and now the familiar environment has been transformed. In this case, you can paint not only the internal ends, but also the entire contour, including the floor.
Drapery in an arched opening will create intrigue and a sense of mystery. It is better to choose a minimalist design of the opening and a plain fabric of a deep and rich shade. In this case, you will avoid excessive theatricality and affectation. The interior will seem more feminine, but will remain stylish and modern.
Arched corridor in a private house
Important: perspective is a strong visual device. The visible enfilade of arches can be replaced by fake photo wallpapers. This decor will add a feeling of additional space to the room; you should make sure that guests do not accidentally enter with their foreheads into a non-existent opening.
Dimensions
The size of the arch usually depends on the width of the passage. Also, their size depends on the height of the ceilings. Arches can be narrow. Such designs replace single-leaf swing doors.
There are also wider models that replace double doors or accordion doors.
Narrow models are used more often for installation in rooms whose exit leads to a corridor, and wide ones - in passages leading to the hall or dining room, as well as for zoning spacious rooms. The arch must also be selected according to its height.
So, if the ceiling is 2.5 meters high, then the arch should be slightly lower, about 2.2 m.
But if the ceiling is 3.2 m, then the arch should be 2.6 m. These are ideal parameters that allow the structure to fit harmoniously into the interior of the room.
The radius of the arch should be determined by the width of the doorway. Before purchasing, be sure to measure the height and width of the opening. It is also important to use the depth indicator, which reflects the thickness of the walls.
Moreover, the depth should not be greater than the thickness of the arched structure.
Arch size
The size of the structure, as well as its shape, primarily depends on whether it is being built to replace any wall or whether the load-bearing load (even if the partition is internal) will not change. In the first case, it is advisable to remember the points of application, magnitude and vector of forces. Then they calculate the thickness, type of arch and the size of the arch so that it does not weaken, but rather strengthens the load-bearing properties of the former wall. In the case when a structure (partition) is erected in a place where there was nothing before, its dimensions are not limited by anything and are determined by the taste and desire of the owner.
Decorative elements
To create decorative elements on arches, stucco molding, paint, natural and artificial stone, decorative panels, marble, and tiles are used. Very often in this case they resort to a combination of several materials.
So, stone can be combined with wallpaper and paint.
Moreover, the decor in this case can be done by arranging the stones in different orders. They can be folded into patterns, where each pebble complements the other, or, on the contrary, you can make a more chaotic arrangement of these elements.
You can also use a plastic decorative bending corner for finishing. It will highlight the shape of the arch and make it more durable. Also in this case, decorative overlays are used. To decorate the arch, a decorative element is also used that connects the top of the structure with the horizontal projection of the cornice.
Most often this element is decorated with carvings or stones.
Bamboo or fabric curtains can also serve as decorative elements. You can also hang beautiful colored silk threads, wooden curtains or even beads in the opening of such an arch.
Vine is also used for decoration. Some even decorate them with shells or beautiful stones, such as granite.
Materials for production
The list of new products for the construction of structures is varied, but plasterboard is popular. When placing an order, you need to start from the model, surroundings, location in space.
Before building a through passage, it is recommended to draw a sketch. The image is drawn to avoid miscalculations. The height of the door frame depends on the height of the ceilings.
Drywall
Framing with plasterboard does not require special skills. Installation of a plasterboard portal is carried out in accordance with the instructions. The entire work takes a week.
Tree
A suitable, environmentally friendly cladding resource. The doorway structure is made by hand from hardwood treated with special coatings. Thanks to impregnation, coniferous or hardwood does not crack.
An alternative to natural wood is MDF. Unlike its natural counterpart, the artificial one does not rot, costs less, and is easier to care for.
Brick
When erecting supporting structures, a lot of effort will be required. The lengthy process is compensated by the result, because brick vaults look expensive. During the manufacturing process, each brick must be laid according to the markings, and the process itself must be controlled using a level.
Brickwork is suitable for private houses. It is not recommended for use in high-rise buildings, as the bricks place a large load on the concrete floor.
Gypsum
How to make a portal with your own hands so that it becomes a whole work of art? It is recommended to use plaster to decorate the space between rooms. The raw material is so flexible that it allows you to create even a miniature ornament. The popularity of plaster cladding lies in its low price.
Plastic
Affordable, modern material that is a pleasure to work with. When planning to use plastic panels to cover structures, it is important to take into account that cheap varieties break when bent, so with their help it will not be possible to give the product the required volume.
Well suited for constructing an angular bevel. Decorating an arch in an apartment with your own hands: photo of cladding with plastic panels.
The process of covering with plastic panels:
- The raw material does not require careful preparation of the surface, since plastic will be used not only as the main source, but will also serve as a pictorial element.
- On a wooden sheathing, the slats are located perpendicular to the finishing plastic.
- Dividing into sectors will help form an arched dome.
- To fix the slabs, staples are used, which are then hidden under decorative corners.
How to additionally decorate an arch in an apartment ? As decoration, you can select components that will be combined with plastic.
Using textiles for decoration
When installing arched openings as a replacement for interior doors, owners are often faced with the question of zoning the premises. How to separate and decorate the entrance to a room if it is an open arch?
Home textiles are perfect for these purposes.
It is worth noting that curtains will be more appropriate when decorating arches of a simple shape - rectangular, semicircular or elliptical. It is better to select textiles to match the color of the window curtains or the color of the walls in the room.
You should not buy heavy and complex fabric options - two-layer, draped and shiny. Let it be a fairly thick curtain in a single shade.
Light in decoration
Wall arches and niches made of plasterboard look most impressive when illuminated. It is she who will highlight this area of the room and the pieces of furniture standing in this part.
In spacious rooms with high ceilings, hanging lamps with small shades will look great in arches.
This option is suitable for decorating the kitchen and living room, for highlighting functional areas, such as a table, bar counter, sofa or TV.
If lighting is required for an interior arch, it may be limited to small quantities of built-in lamps. This option will also look good near mirrors or in combination with glass furniture.
Lighting solution
The beautiful design of the arch is complemented by built-in lighting devices, which can be point, side or contour types. The easiest way is to integrate lamps into a plasterboard element at the end.
The decorative opening is equipped with recesses where light bulbs are subsequently installed. To slightly hide the backlight, you need to mask the recesses with glass. It is important to use colored or translucent glass, which in itself will serve as an additional detail of the interior and the structure itself.
The arch that divides the space of the kitchen and living room looks very beautiful, and its lower part smoothly turns into a bar counter.
Features of arches
When designing an arch, you should understand that, most likely, to finish it you will need to complement the design with a figured ornament and several decorative inserts. This will create a beautiful, unique element that will fit well into the interior of the room.
The result will be a modern doorway with many advantages:
A visual increase in area is achieved by expanding the opening between rooms. It is made not only in width, but also in height.
Important! This method is favorable only when combined with a light ceiling. Otherwise, the effect will be the opposite.
A unique design solution will allow you to highlight your home in an individual style. A correctly arranged arched opening can become a separate decorative area of the room.
In addition to the positive features of arched doorways, do not forget about the disadvantages that may be inherent in your manufacturing option. Most often, problems arise in the following cases:
Lack of sound insulation - if you decide not to install a door, you will not have the opportunity to be in silence and will not be able to hide yourself from prying eyes.
Installing an arch with a room adjacent to the kitchen, without a good hood, can cause smoke, steam and cooking odors to spread throughout the house.
Any interior arch has its advantages and disadvantages. Some of them may seem far-fetched, but they should be analyzed. And only after that make a decision in favor of an open opening or give preference to a door.
In the kitchen
When deciding to design an arch in the kitchen, you should carefully consider the design of adjacent rooms. They should be finished in a similar style.
Otherwise, the idea will become ridiculous and spoil the impression of the design.
First of all, pay attention to the style of the room.
For example, a classic kitchen goes well with an arch made of wood or plasterboard. A modern one, decorated in a high-tech or loft style, will look better with an opening made of plastic, stone, painted, or plain gypsum board.
Advice! Installing an arch will be an excellent option in old-style apartments with a narrow corridor and a kitchen, with an area of 6-8 m2. With such miniature dimensions, every free centimeter of space is taken into account. You can achieve a visual increase by opening the opening by dismantling the door.
Adjacent rooms will harmoniously complement each other, maintaining zoning.
In the bedroom
The design of the arch that separates the sleeping area from the rest of the area depends on your creativity. When choosing this method of decoration, you should understand that you won’t be able to soak in bed until lunch – most likely, your household simply won’t allow it.
This question is most relevant in families with children. Most often, single people or young couples who have not yet decided on parenthood decide to install an original opening.
However, if dreams of an arch in the bedroom haunt you, you can use one of our examples below. Some of them allow installation with a little trick. So:
Make an arch not in the doorway, but inside the room. For example, at the head or simply dividing the room into 2 parts.
The original appearance is achieved by highlighting a boudoir area intended only for women.
In the nursery
The main aspects are to choose neutral tones of color and design that will not attract undue attention. It is recommended to avoid sharp corners and protruding decorative elements that your child could hit during outdoor games.
When made from plasterboard, a good option would be numerous shelves on which a child can place books, toys and other items he needs.
Contrary to what was said above, we can give photo examples of the original design of a children's area with a pronounced, conspicuous arch:
Method used for small apartments (dorm room).
Installation of a door arch between the children's room and the insulated loggia.
Important! Installing such an element in a children's room should be a deliberate act on the part of parents. Without a door to their own room, your child will no longer be able to retire to do any activity that requires concentration.
Finishing the wall around the arch
It is necessary not only to decorate the arch beautifully, but also to think about what materials the walls around it will be finished with.
The main design options for walls around the arch:
- decorative plaster. This option goes especially well with an arch trimmed with artificial stone;
- wallpaper. Using this finishing you can also create a beautiful relief on the wall. To do this, you need to use fiberglass, textured, textile or liquid wallpaper. There are modern wallpapers with cork, wood or stone veneer applied to them;
- decorative rock. If the arch is decorated with artificial stone, then part of the wall near it can be covered with the same material;
- combination of wallpaper and wall panels. The wallpaper goes well with an arch trimmed with MDF panels. The option looks good when the lower part of the wall, like the arch, is trimmed with panels, and its upper part is covered with wallpaper. This is an excellent option for a corridor, since the lower part of the wall will be protected from possible damage, and the panels are easy to care for. Decorative molding is laid at the border of the panels and wallpaper;
- panels. The walls near the arch can only be finished with panels. For this purpose, elements made of laminated chipboard, slatted structures, lining or 3D panels are used;
- the same material that was used to finish the arch. This option is recommended for wide walls and large passages.
One of the simple and inexpensive options is to decorate the arch with MDF panels and the adjacent wall with wallpaper.
The sequence of finishing the walls around the arch will depend on the chosen material. This process is no different from how the finishing coating was installed on the arch.
Features in a small apartment
- In standard small-sized apartments, studios or Khrushchev-era apartments, an arch will help save space.
- In a one-room apartment, an arch will separate the sleeping area from the living room;
- Thick curtains isolate one room from another;
- In a studio apartment, an arch will separate the kitchen from the living room;
- In a standard Khrushchev house, an arch can become a passage to another room or kitchen;
- In a narrow apartment, using an arch with a curtain, you can save space by eliminating the door.
Styles
Classic
A classic interior will be decorated with an arch with regular symmetrical shapes. The finishing can be made of plaster, wood or plastic panels. Elegant decorative details, such as stucco, will not be superfluous.
But there should not be many of them, only in the form of an elegant addition.
Modern
In a modern style, such as minimalism or hi-tech, decorative finishing may be completely absent. A simple doorway shape can be finished with the same material as the walls.
Loft
The ideal material for finishing an apartment in a fashionable loft style is brick and its imitation. The arch in a brick wall with the effect of scuffs and aging looks harmonious.
In order to make the interior of the apartment lighter, the brick can be painted in a light shade.
Scandinavian
The interior of the apartment in the Scandinavian style is bright, light and not overloaded with unnecessary details. The arch can be made of bleached wood, plaster or painted brick.
Scandinavian-style finishing is made mainly from natural materials.
Country and Provence
The two directions are united by provincial comfort. Provence style is lighter and more elegant.
- country- style arch can be decorated with stone, brick or wood, emphasizing the texture of natural material.
- Provence arch can be made of the same materials, but finished in light colors, such as painted brick or bleached wood with an aged effect.
East style
It is difficult to imagine the eastern interior of an apartment without an arched doorway of a beautiful round shape. The arch can be complemented with beautiful inserts and panels. The wall arch does not require additional elements.
Decoration materials
There are practically no prohibitions or taboos in the decorative design of structures. They are finished using: stone, panels, wood, brick, wallpaper, paint, plaster, stucco and painting. For arches with niches and shelves, they often resort to combined techniques to highlight accent areas. Combinations also need to be selected wisely so that both materials are equivalent in the compositional picture.
Painting and painting
Perhaps the most extensive way to decorate a structure is painting. This type of finish is relevant for budget options. In strict and calm styles, plain arches can get lost in the overall design. In overly lively and colorful interiors, they will become a “calming” element that will contain the atmosphere. However, a truly original option would be surface painting. If you have artistic talent, then there will be no difficulties with finishing, but what should those who do not have such skills do? There are two ways out:
- Invite a specialist. A rather illogical decision for those who decided to save money on decorating an arch using paint.
- Purchase special stencils.
The latter are painted with a brush or pigment from an aerosol can. When working with sprayers in enclosed spaces, wear respirators. The designs can be varied: fine script, floral patterns, geometric patterns, abstract outlines.
Wallpaper
Wallpaper is glued to the surface of the arch in the same way as on a regular wall. Only structures made of plasterboard, wood or plastic are covered with decor, while other materials look great in their raw form. Adhesion to the three above-mentioned surfaces will be ensured by ordinary wallpaper glue. If the surface has unevenness, then it is primed like a simple wall. And after the coating has dried, they begin gluing. The range of wallpaper allows you to choose any color scheme and pattern (print) that will harmonize with the design of a particular room.
Stucco molding and PVC decor
To give the structure a touch of antiquity or “heavy” Western baroque classics, it is decorated with stucco elements. They are sold at any hardware store. The elements are usually made of plasterboard and polyurethane. They are standard white. You can paint the stucco molding in the desired shade after attaching it to the surface. PVC decor is considered a budget option. Plastic panels and tiles are absolutely safe for household use and can easily be placed on any surface. The material repeats even the most intricate texture and has a rich palette of colors. PVC decor replaces natural wood, stone and brickwork. Plastic panels will last longer than wallpaper. It is recommended to purchase the material from reliable manufacturers, since in cheap fakes the top protective film will quickly wear off, ruining the aesthetic appearance.
Decorative rock
An ideal design option for plasterboard structures. Decorative stone does not weigh them down, but allows you to create a stylish appearance. Usually it is glued only along the perimeter of the passage, and the rest of the surface is painted or wallpapered. Artificial stone will repeat the texture of any natural sample, and at the same time it has a low cost. Construction adhesive is chosen as the fastening agent.
Wood veneer
Veneer is a material that differs from solid wood at an acceptable cost. It is actively used for finishing rooms of all types and in furniture elements. Veneer is the thinnest wood “sheets” that are glued onto a base of MDF or chipboard. Its “front” side has a wood texture with a unique natural pattern. Arches finished with veneer look noble and elegant. An original addition to them will be decorative niches, which are painted in discreet colors and provided with lighting.
How to make an arch with your own hands
Before you begin the repair, you need to decide on the size and material. There are no strictly designated dimensions; the opening should be comfortable for daily use.
The standard dimensions of a doorway are 70-80 cm wide and about 2 meters high. They can be changed by making them wider or narrower.
The most common method of making an arch is made of plasterboard.
- To build the structure, you will need several sheets of drywall of different thicknesses, guides, a rack profile and reinforced arched corners.
- Guides are attached to the walls and ceiling using self-tapping screws and plastic dowels.
- After a semicircle is cut out of drywall, it can be attached to the guides.
- A guide profile is attached to the inside of the drywall, repeating the line of the formed arc.
- A strip equal to the depth of the doorway is cut out of drywall and attached to the guides using self-tapping screws.
- After the work has been done, the arch is ready for cladding.
We level the opening with plaster and metal corners with our own hands
Let's finally look at how to level an opening with plaster and met. corners.
I recommend: How to perform an attic vapor barrier on floor beams?
Mix a small portion of the solution for one long corner (along the edge of the opening). Next, measure and cut the corner according to the height of the opening using metal scissors. You need to cut carefully so that there are no protruding pieces of metal; if they form, bend them slightly inside the corner or make the corner even.
Having prepared a solution with the consistency of sour cream, apply the solution to the trowel with a small spatula, and from the trowel apply it to the corner, the one on which we are going to glue the corner.
Apply the solution to the corner
Having applied the solution along the entire length of the corner, glue the corner onto it, pressing it into the solution, pressing it closer to the opening. We set the corner exactly, without deviations along the axis and vertical. We check the vertical with a rule, pressing the corner with it. We also check that there are no gaps between the rule and the angle along the length of the angle. We set the corner, correcting it with your hands; work with gloves.
Setting up the corners
Remove the “extra” solution with a spatula. We place the second corner on the other side of the wall on the same side of the opening. We fill the gap between them with a solution. We position the corners as close to the wall surface as possible, especially on the wall side. Next, we reduce the surface of the walls with the corners with the same plaster so that they do not protrude beyond its plane.
Align the corners to the plane of the wall
For better alignment, take a construction square and check with it whether the opening is formed evenly.
Let's check with a square whether the corners are aligned correctly.
If necessary, we will adjust the corners. Fill the holes in the corners as completely as possible with plaster - this is best done when the solution has set a little.
We do the same with the other sides of the opening. As a result, we get an even rectangular opening.
Forming the upper edge of the opening
The opening is leveled and ready for further finishing
We leveled the opening with our own hands, wait until the plaster dries and begin finishing it. I will tell you the simplest and most inexpensive method, but you can choose another one to suit your taste.
Arched windows
Making arched windows is an interesting move for the living room. The design easily supports a chic design. With window openings of this type, the appearance of the living room will instantly change. This option is most relevant for rooms with a bay window.
Arched windows are often a targeted choice for country property owners. A single opening is not made arched. Usually the idea affects the entire style.
A living room with an arch is an interesting move in room decor. A variety of modern materials and technologies make it possible to create different interiors with arched vaults.
The choice is not very limited by style, there are many design ideas.
Some tips
Decorating an arch in an apartment is a process that is carried out after the main work has been completed. The fact is that such structures are made from different materials using different technologies. The resulting architectural element serves to decorate the entire interior, giving it some individuality.
We must not forget that cladding can play not only a decorative role, but also perform a protective function.
A few tips to help achieve the desired effect:
The easiest way to decorate an arch in an apartment with your own hands is to highlight the arched opening with the desired color. Often shades are selected that will contrast with the walls. Thus, it is possible to obtain a completed design with a minimum of effort.
This method can be used for other materials.
Decorating material can be matched to existing colors. For example, if the cladding of interior arches is done with MDF panels, then it is advisable to combine them with closely spaced door leaves.
The design can be decorated using various embossing and patterned ribbons that correspond to the general direction of the design.
Nowadays stucco molding is becoming increasingly popular. Indeed, this is an excellent option that allows you to highlight an interior decorated in a classic style.
The mosaic looks quite unique. Its use requires experience in installation. But if everything is done flawlessly, the effect will be amazing.
You can go much further by replacing any materials with living plants. For this, special indoor vines and vines are selected, which create a real masterpiece.
Decorative rock
An arch trimmed with decorative stone undoubtedly looks gorgeous. The material can easily fit into any decor. Advantages:
- Easy to care for. It is difficult to damage and is not afraid of moisture;
- Long service life. Does not lose its original appearance;
- Presentable appearance. Able to add luxury to any interior.
However, treating an arch with artificial stone is not too cheap. This is the main disadvantage - the cost, which affects its demand. In addition, if you have not laid such material before, it is unlikely that you will be able to finish it efficiently.
Installation sequence
Next, let's see how to decorate an arch with decorative stone. As already said, this is the most effective method, but also the most labor-intensive. The most problematic area is the vault.
Please note that this finishing method does not require maximum leveling of the wall surface , which greatly simplifies the entire process. You can finish the arch in the doorway in the following sequence.
1. Prepare the solution. Depending on the type of stone, a different solution may be used, please check. The most versatile option is to use liquid nails.
2. You should start from the bottom. The first element is laid at the junction of the wall and the opening. It is adjusted using a building level and pressed.
3. The entire arched opening is lined.
4. Stone elements laid along the arc are cut along its radius. Use an angle grinder. File the cut.
5. The seam space is sealed with mortar. Special formulations for this material are commercially available.

