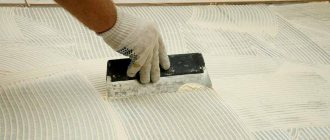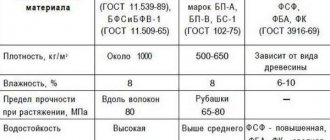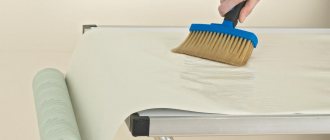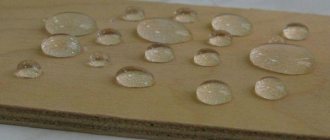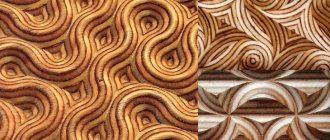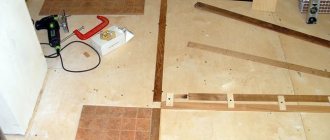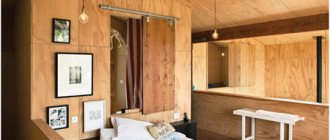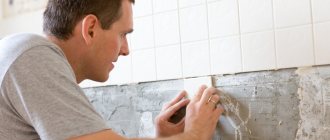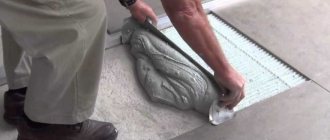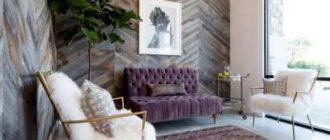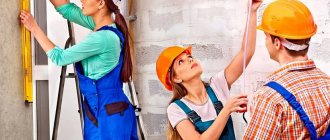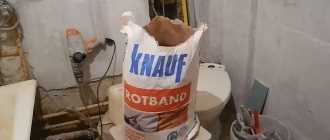Laminate is the newest material of all known floor coverings.
It was created based on the experience of many years of operation of other coatings; all the advantages and disadvantages of the materials existing at that time were taken into account.
Laminate received all the best properties of alternative coatings and quickly won its niche in the market and its admirers.
Durability, high aesthetic performance, and the possibility of a wide choice of external coating types quickly made the material one of the leaders among floor coverings.
Ease of installation and the possibility of self-installation or repair played a significant role in the promotion of laminate flooring.
Why level the surface under the laminate?
The covering fabric consists of separate panels interlocked with each other by a locking system. The connection is strong enough, capable of ensuring the density and strength of contact of all elements with each other.
But on an uneven base, there is an excessively high load on individual panels, whose locking system will be subject to too difficult conditions. Gaps will appear along the joint line, which can develop into fairly wide cracks .
The appearance of the canvas in these areas will be spoiled, in addition, during wet cleaning, water will get into the gap, which will very quickly weaken the lock. The connection between the panels will be completely destroyed.
This situation is unacceptable, therefore the surface of the subfloor must be carefully prepared for laying the material, ensuring a flat plane without differences in height or curvature . If the subfloor does not meet the requirements of the material, it is leveled in various, most suitable ways.
Preparation of lag
The logs are wooden beams with cross-sectional sides of 50-55 and 70-100 mm. Placed on edge. Most often, flooring on joists is present in old office, commercial, administrative, warehouse buildings, and in wooden residential buildings. Sometimes the beams are laid on a concrete base to raise the floor level. They are attached to the concrete base with screws, glue, and mastic. The maximum moisture level of wood used to make logs is 12%. The timber must be treated with antiseptics and fire retardants.
Before laying plywood under the laminate, it is necessary to bring the upper surfaces of the joists into one plane. The sample is the lowest beam. On the rest, a line is marked with a pencil, along which the adjustment is later made using an electric plane.
There are adjustable logs equipped with stand-up bolts that can be adjusted using a key. Such construction products help level even surfaces with height differences of up to 15 cm.
The space between the beams is filled with thermal insulation, most often sheet material or expanded clay granules.
Preparing joists for laying plywood. Use expanded clay as thermal insulation.
Is it possible to lay laminate flooring on plywood?
Laying laminate on plywood is one of the standard methods of installing the coating. Plywood is durable, has a smooth surface, and is easy to lay and adjust on the floor to create a quality base.
Therefore, the use of plywood as a leveling base for laminate flooring is not only acceptable, but also recommended by both manufacturers and material laying specialists.
Long-term observations of the condition of the coating give reason to assert that, given certain conditions and the correct selection of the quality and thickness of plywood, it can ensure the durability of the coating, high quality of its service, strength and noiselessness .
Main properties and characteristics
Plywood is a building material consisting of several layers of veneer glued together, with the wood fibers of adjacent layers perpendicular to each other. This gives it increased strength and dimensional stability. It also has other special properties that make it indispensable for leveling the floor surface:
- light weight;
- ease of installation;
- high level of rigidity;
- different sheet formats;
- ease of processing;
- insulation parameters - heat and noise insulation;
- environmental safety.
Plywood goes well with different types of flooring, such as traditional linoleum. When laid under the laminate, it perfectly levels the sub-base and gives the laminated panels a high level of rigidity in all directions. It is also possible to lay plywood under combined floors, for example a combination of laminate and porcelain stoneware.
Floor unevenness
Plywood can compensate for any imperfections in the base. It successfully copes with small dents of the subfloor; it also successfully solves the problem of excessive slope, the presence of surface differences, and a concave or curved floor plane .
For large differences in height, a subsystem of wooden blocks is used to level the floor plane to the required parameters; on bases with minor flaws, a layer of plywood is simply laid on the floor and serves as a leveling coating.
All options require the correct selection of material that can perform its functions in the required mode, not sag during movement and not create noise.
Choice
Plywood is a sheet material made from transversely oriented layers of veneer glued together under pressure. Its thickness depends on the number of layers and can range from 3 to 30 mm or more. An important parameter of the material is the type of wood whose veneer is used in manufacturing. The most common types are pine and birch plywood; samples from other species are less common.
Each sheet or package of material is marked with information about the parameters and quality of the product.
You can pay attention to the following designations:
- FKM, FSF, FC. These are the types of glue used in manufacturing. If FKM is specified, then the material cannot be used for laying on the floor, since it has low moisture resistance.
- E1, E2 or E3 are environmental safety classes. E3 indicates too high a level of formaldehyde emission.
- The thickness of plywood is indicated in millimeters and can be seen with the naked eye or measured along the edge of the material.
According to the intended purpose, plywood can be:
- Construction _ Used as sheet materials for the construction of walls of frame buildings, partitions or other elements. Used only on internal wall surfaces that do not have contact with the outside atmosphere.
- Furniture . Designed for the manufacture of main or auxiliary furniture elements. It has a high-quality, smooth surface. It may have an outer layer of beech, oak, or ash veneer. The most expensive material.
- Structural . Serves to create various structural elements used in industry, agriculture, construction of residential or administrative buildings. It has high strength, but its appearance is not designed for use without cladding or decorative coating.
- Laminated . Typically has an outer layer of birch covered with a protective melamine film. It has high wear resistance. It is used for finishing work, both internal and external. In addition, laminated plywood is used as reusable formwork in the construction of strip foundations.
- Packaging . This plywood is intended for the manufacture of boxes, containers for transporting various goods, equipment, furniture, etc. There are almost no requirements for appearance, so the use of material with surface imperfections is allowed.
When choosing plywood, it is better to choose birch grades (BK), since they are denser and glued together more firmly. Birch veneer has a smooth surface without height differences, allowing the layers to fit tightly together when gluing.
The annual rings on birch are less pronounced, which provides a smoother and more even texture of the veneer surface, and the absence of resin allows you to obtain clean and high-quality plywood without any special flaws for which pine material is famous.
Coniferous or birch plywood
Not all buyers know that coniferous and birch plywood differ only in the outer sheets. Coniferous facing sheets are made of spruce, fir, pine or larch. In birch - from birch. Inner sheets are made from inexpensive softwood and hardwood. Therefore, the performance properties of both types are the same.
The texture of birch plywood is lighter, and its bending strength is 10-15 percent higher than that of coniferous plywood, but this difference is not important for laying laminate. After all, plywood does not experience lateral and torsional loads. It is subjected to pressure with a force of 1-5 kilograms per square centimeter, this is less than the loads for which even the lowest-grade plywood is designed. Under such conditions, both species behave exactly the same.
Thickness
The choice of plywood thickness depends on the condition of the subfloor surface, its material and other installation conditions. It is impossible to say in advance what thickness of plywood is best to use without looking at the base.
For a concrete floor that has a relatively flat surface with small dents or potholes, you can get by with 10 mm plywood. If you have a wooden subfloor with floorboards that have curved longitudinally over time, you may need 15 or 20 mm plywood .
For laying on logs, thick ones are used, from 26 mm or more. Usually they use 2 layers, since it is not easy to find thick plywood; it is much easier to use a set of two layers. This option allows you to overlap the joints of one layer with sheets of another, increasing the strength of the joints.
IMPORTANT!
Recommended material thickness values are often insufficient in practice. You should choose the thickness of the base with a small margin necessary to compensate for possible poor quality of the material, the occurrence of high loads on the coating or other factors.
What does sheet thickness affect?
The sheets have different sizes. The choice of one material or another depends on the construction task assigned to the workers.
Size affects the following parameters:
- The thinner the plywood sheet, the worse the job of leveling the surface will be.
- If you choose thick sheets, you will not need additional thermal insulation materials.
- The thicker the veneer, the less deflection, and the rigidity of the structure, on the contrary, is greater. Thanks to this, it is possible to increase the interval between the lags of the subfloor, and the quality of the latter will not deteriorate as a result.
According to the standard, veneer sheets have a thickness of 4, 6, 10, 12, 15, 30, and 40 mm. This indicator affects the ease of installation in joists and its wear resistance.
The thickness of the sheets does not affect the height of the room in any way. Therefore, you should not be afraid of making a mistake with the size. Maximum plywood can raise the floor by 40 mm.
Technology for laying on a concrete floor
Laying plywood on a concrete base is done on an adhesive layer.
The choice of adhesive is based on several parameters:
- Room area.
- The presence of permanent people in the apartment or other premises.
- Urgency of work.
If water-based glue is used, it takes several days to dry, which significantly slows down the work. At the same time, it does not emit a strong chemical odor and can be used for renovation work in an apartment with people living in it.
Glue made with organic solvents dries much faster, but the smell from it will remain in the room for quite a long time after drying. A good option would be to use two-component glue, which does not have a strong odor and dries fairly quickly .
Its disadvantages are its higher price and the need to prepare it immediately before application, which somewhat slows down the work.
Standard sheets of plywood come in different sizes, but it is not advisable to use solid sheets for laying on the floor, no matter what size they are. If you have a sheet of 1.25 by 1.25 m, then it is best to cut it into 4 equal parts.
This is done to form a coating with a sufficient number of compensation gaps necessary for the sheets to be able to freely change their linear dimensions when moisture is gained or released . The optimal size of one sheet is considered to be a square with a side of about 60-70 cm.
Laying plywood with your own hands is done at a distance of about 20 mm from the walls and 3-6 mm compensation gaps. Some sources advise using larger sheets and gaps, but this will disrupt the uniform movement of the material and can cause deformation and delamination of the plywood.
It is also necessary to adhere to the staggered layout of the sheets; it increases the strength of the bond between the base and the subfloor and eliminates the possibility of deformation of the floor covering.
On a wooden floor
Laying plywood on a wooden floor is done using self-tapping screws. At the same time, the requirements for the size of the sheets and the method of laying on the floor remain the same as in the case of laying on concrete . It is necessary to leave compensation gaps between the wall and the sheets and between the sheets themselves, and to lay the sheets in a checkerboard pattern.
Self-tapping screws must be screwed in with sufficient frequency, ideally - stretched along each floorboard in increments of 30-40 cm. This will help secure the subfloor boards and eliminate squeaking or rattling when walking. The heads of the screws must be recessed deep so that they can later be puttied.
This will protect them from corrosion and make it possible to someday disassemble the coating for repair or replacement.
On the logs
Laying on logs is carried out after careful preparation, leveling the plane, and securing the logs in a stationary state. The recommended dimensions of joists used on a concrete base are 70 mm wide and 40-50 mm high.
If there is no ceiling, the logs rest with their edges on the foundation frame and hang in the air; their dimensions are much more substantial. Usually a 50-mm edged board is used; for large rooms, intermediate beams and double logs are used .
There are adjustable logs, which are separate supports installed on the base. The plywood is laid on a system of such point supports; the height of each point can be adjusted, which helps correct deficiencies in the base geometry.
At the same time, the small contact area of the plywood with the support creates significant stress at the point of contact; such loads for the plywood sooner or later turn out to be excessive.
Installing wooden logs on concrete requires mandatory waterproofing of the wood from capillary moisture coming from the concrete . To do this, you can use roofing felt, glassine or any other waterproofing material.
NOTE!
Wedges or thin slats are used to level the position and form a plane. The condition of the tops of the joists can be controlled by stretched cords or a rigid straight batten.
Sheets of plywood are laid according to the usual rules, with gaps between each other of 4-6 mm and with walls of 20 mm. The material is attracted to the joists with self-tapping screws in increments of 40-50 cm. It is not recommended to use nails due to the possibility of weakening the rigidity of the connection and the appearance of squeaking.
On old coating
The specificity of old coatings is that their surface loses its flatness and becomes covered with bumps, depressions and other flaws. Laying plywood in such cases is done either due to extreme lack of time for better repairs, or if it is necessary to raise the floor level.
Each case requires separate consideration, since there may be very different installation conditions, condition of the coating, material and other factors affecting the installation technique. Most often, laying is done on an old wooden floor, which cannot be a final covering, but can be used as a reference plane for laying a leveling layer .
The plywood is cut into pieces and laid out over the area so that the joints between adjacent sheets are staggered. Gaps between sheets of 4-6 mm and between the outer sheets and walls of 20 mm are required.
The sheets are fastened with self-tapping screws, the caps of which are buried and puttied.
IMPORTANT!
The requirements for the presence of gaps and the distance to the walls of the room are general for the material, regardless of the installation method. The operating conditions of the base in any case will consist of a consistent increase and decrease in air humidity, which will cause expansion and contraction of plywood sheets, which will require free space.
Cutting and fitting plywood
Plywood is cut according to the floor area. It is necessary to take into account that when laying from the wall, an indent of 10 mm and the gap between the seams is 2-3 mm. Having cut the sheets into squares of the required size, you need to check their edges for delamination at the ends and the presence of other defects. If the edge is damaged, the workpiece should be replaced.
The plywood is laid in a checkerboard pattern. The sheets are drilled to the base with self-tapping screws along the perimeter and additionally along the surface in increments of about 20 cm. For quick and convenient installation , it is recommended to number the sheets and also mark the fastening points with self-tapping screws.
After fitting, the blanks are removed, the base is cleaned of dirt and dust. Before laying, the prepared sheets should be impregnated with an antiseptic in order to increase their service life. Then you can begin installation.
Selecting a substrate
The backing for plywood can be used from any material, but for a better choice you need to pay attention to the service conditions of the coating. If there is a danger of water ingress or high air humidity, then the best option would be to lay a substrate made of synthetic materials, for example, polyethylene foam.
He will be able to cut off the plywood from external moisture, maintaining its surface in a given geometric shape. The choice of a cork backing would be no less successful, but it is advisable to lay a layer of vapor-waterproofing under it to prevent the appearance of mold or rot, which is dangerous for plywood sheets.
Brief instructions for laying laminate flooring
Laying laminate flooring on plywood is no different from installing it on any other leveling layer. The usual laying technology is used, the installation of the first row is carried out along the edge of the plywood (since there is already a 20 mm gap with the wall), subsequent panels are installed by connecting the interlocking parts .
The technique for laying the material is usually described in detail on the laminate packaging; you need to familiarize yourself with it and fulfill all the requirements.
