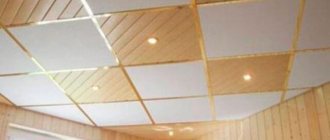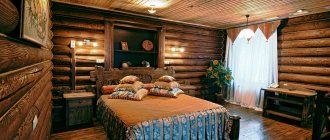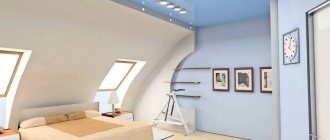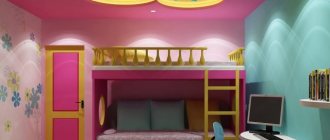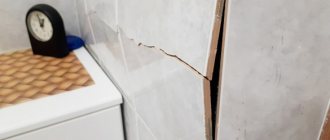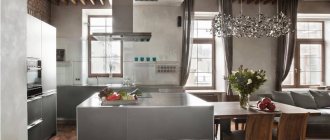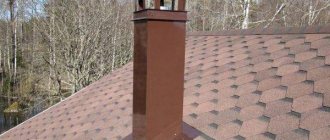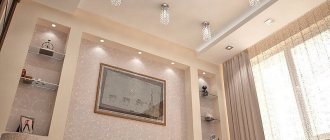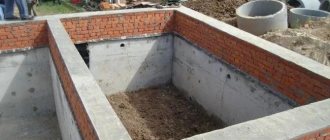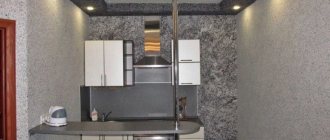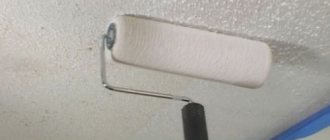Many people think about how to make a ceiling in a private house. Taking into account the huge range of materials and finishing methods, this question sounds quite relevant. You need to choose taking into account both technical characteristics and appearance. The ceiling is the most noticeable place in the room, and therefore, first of all, a person’s gaze is drawn to it.
Material selection criteria
The choice of materials for the manufacture and arrangement of the ceiling should be based on taking into account the main influencing factors, as well as ensuring adequate comfort and ease of maintenance. All air currents from the inside, supplemented by human waste products, rush towards it.
He can also feel the impact from above when the roof cannot cope with heavy rainfall or something spills in the attic. The following main criteria for choosing materials for ceilings can be distinguished:
- Moisture resistance . This requirement is important for all premises, in particular for the possibility of wet cleaning or when water leaks from above. It is especially acute in relation to ceiling materials for bathrooms, bathrooms and kitchens.
- Sanitary and hygienic requirements. The material must be absolutely harmless to humans even at elevated temperatures. It should not contribute to the development of mold, fungi, or the proliferation of pathogenic microorganisms.
- Easy to care for. The ceiling should not strongly attract dust and accumulate dirt. It’s good when cleaning can be done using conventional means.
- Durability. During operation, the color should not change (yellowness, blackening, etc.). The material must not be subject to chemical or biological degradation. It is unacceptable for peeling finish to fall from the ceiling.
- Aesthetics. Appearance sometimes plays a decisive role in the choice of material. Originality and the possibility of various design solutions are valued.
Increased demands are placed on ceilings in the kitchen and bathroom . In the first case, when cooking, steam with fatty components rises, which settle on the surface of the ceiling.
In addition, when gas burns, there are combustion products that are also capable of aggressive effects. In the bathroom, high humidity is added to high temperatures, temperature changes and splashing water. All of these factors must be taken into account when choosing ceiling materials.
[custom_ads_shortcode1]
Ceiling design
When creating a ceiling design, it is important to know some features of wood:
- Dark wood tones visually reduce the space of the room. Therefore, they can be used in spacious rooms;
- Light shades will visually increase the volume of space;
- Different types of trees, when combined with each other, can create a unique home design;
- Wood has the ability to shade rooms. Proper selection of lamps will help cope with this problem;
- The floor should be darker than the ceiling.
Plywood on the ceiling
False timber and beams
False beams are similar to the beams that are used in home construction to support the ceiling. They perform only a decorative function. Most often they are created empty inside, so they are light in weight. They are only suitable for houses with high ceilings, because they visually reduce the height of the covering. Lamps are built into them, which give the room an exclusive look.
False beams
False beams are used as a contrast between the main background of the ceiling and their color. So, the background of the base coat can be light, and the beams can be dark. Sometimes one false beam is enough to zone the space. Imitation of beams is used in the following styles: “Loft”, “Provence”, “Chalet” and “Japanese” style.
Alfrey finish
It is finished using decorative painting or decorative plaster and can be monochrome or polychrome. Monochrome painting is made from different tones of the same color. Polychrome includes all the colors of the spectrum, as well as gold and silver. Drawing is done using different methods:
- Stencils;
- Pulling out the panel;
- Trimming;
- Spray;
- Relief rollers.
The painting includes the following stages of work:
- Determining in what style the work will be done and what palette should be used;
- A sketch of the drawing is drawn up;
- Irregularities in the ceiling are repaired and it is primed;
- Painting in progress;
- The drawing is varnished.
Alfrey finishing visually increases the space of rooms in a wooden house.
Decorative panels
Decorative panels are made to order. Sometimes they are decorated with carvings. The thickness of expensive mahogany and oak panels is 1 cm. They come in smooth and carved surfaces. Smooth decorative panels look light and airy. The carved panels look a bit heavy. Expensive panels can be replaced with cheaper ones, consisting of 3 layers. 2 layers are made of spruce and pine, and the top layer is made of valuable wood. All layers are glued together under high pressure.
Panels on the ceiling
Main types of ceiling coverings
Based on design features, the following main types of ceilings can be distinguished:
- Basic (plaster) construction - a ceiling surface without additional load-bearing elements, finished by applying a finishing coating (pasting, painting, whitewashing). The ceiling is first plastered.
- Tension systems . The front side of such a ceiling is formed from stretched fabric. In this case, usually no surface finishing is used.
- Suspended design. It provides a supporting frame, which is fixed to the ceiling. On it another solid surface is formed from sheets, slabs, panels, boards or slats. Such systems may have one or several levels.
Each type of ceiling has its pros and cons. In particular, the basic type requires careful leveling of the surface. The other two options can be used in the presence of large irregularities, i.e.
are able to disguise them. At the same time, they “eat up” the height of the room.
[custom_ads_shortcode2]
In what interior styles are wooden ceilings used?
Depending on the use of a particular material, modern ceilings in apartments will emphasize the style of the interior. Moreover, it is appropriate to use wooden ceiling decoration in the following styles: loft, country, chalet, Japanese and ethnic style, hi-tech, modern.
Country
Country style can be distinguished by its characteristic light, untreated wood finish. The surfaces are not painted with a thick layer of paint, but are impregnated with wax, oil or covered with matte varnish. To line the ceiling in this style, you can use lining, boards, wooden wallpaper and panels.
High tech
The room, decorated in high-tech style, boasts laconic forms and lines, rigor and monochromatic surfaces. The decoration should be dominated by cold steel shades and metallic shine. If a wooden ceiling is used, its surface should be smooth, sanded, varnished or painted.
Chalet
In the chalet style, wood dominates the ceiling in the form of wooden beams against a background of light ceiling trim. Massive beams made of dark wood look good, the gaps between which are covered with light lining. The finishing is practically not painted, preserving the natural beauty and naturalness of the wood.
Modern
You can distinguish the Art Nouveau style by its characteristic smooth lines, repeating the outlines of natural elements and plant motifs. There is no need to completely cover the ceiling with wood. This material can be used to make decorative inserts on the ceiling surface.
In this case, different decor options can be used:
- wooden inserts made of square slabs or panels;
- ceiling beams;
- moldings and baseboards made of this material.
Loft
Ceiling in a loft-style apartment: the characteristic attributes of the loft style are rough, untreated surfaces made of stone, brick, plaster, painted wood, a minimum of decor. The ceiling lining should be simple and concise. The surface is left untreated or painted.
Suitable for finishing the ceiling in a loft style:
- traditional lining;
- ordinary plywood;
- wooden panels;
- ceiling beams.
Ethnic style
To choose the appropriate material for the ceiling in an ethnic interior, you need to consider the style direction
In any case, it is important to preserve the original appearance of the wood. You can emphasize its texture and decorate the ceiling with paintings or ornaments
Japanese interior
You can recognize the ceiling of a room decorated in Japanese style by the characteristic dark beams made of noble wood against a general light background. Often the ceiling surface is decorated with paintings in the same style, as well as suitable lamps.
As you can see, many wood materials are suitable for finishing ceilings in different styles.
It is only important to choose the right color and texture of the coating, as well as complement the interior with characteristic details and decor
Source
Basic work
Most often, ceiling finishing is achieved by carefully leveling the surface and then applying a finishing coating that provides an attractive appearance and a certain design style. The most common methods are:
- Whitewash for plaster ceilings. First, the surface is leveled by puttying, priming and plastering. The process itself involves applying chalk or lime mortar. You can use a white background or tint with various pigments. The main advantages are the possibility of finishing it yourself, the low cost of the method and environmental friendliness. The ceiling is breathable. Lime whitewash has bactericidal properties. The disadvantages of whitewashing are the need to perfectly level the ceiling, fragility (the need to update the whitewash after 3-4 years), low moisture resistance, rapid contamination and problems with cleaning.
- Painting. This is the second most common method of finishing the ceiling. The most commonly used is water-based paint. It has all the main advantages of whitewashing, and at the same time has a certain moisture resistance. The painted ceiling can be wet cleaned using detergents. Other disadvantages of whitewashing are transferred to painting. In addition, the ceiling loses its “breathing effect”.
- Decorative plaster. The most popular is considered to be textured type plaster (it can be called structural, plaster, etc.). It contains a special filler with grains of various fractions. Using a textured solution, relief patterns are created. This finishing increases the decorative value of the ceiling and makes it possible to imitate stucco in a classic style. Disadvantages - increased cost and the impossibility of applying it yourself without special skills.
- Wallpaper. Pasting the ceiling is no different from covering the walls, except for the inconvenience of the location. Using wallpaper, you can provide its original colors (for example, imitation of natural materials). Wallpaper can mask small cracks, but in general it requires careful leveling of the surface. Washable materials can be easily cleaned with normal cleaning products.
- Tile. The ceiling can be covered with lightweight polystyrene foam tiles. Their main advantage is the provision of additional thermal insulation. The main disadvantage is flammability, with the release of harmful substances during fire. A rather expensive method, but without this drawback, is gluing glass or mirror tiles.
- Cork coverings. This applies to modern ways of arranging a room. This covering is made from sheets made from natural cork. It has a special attractiveness, increased water resistance and thermal insulation properties, but has a high cost.
- Liquid wallpaper. Essentially, this is a coating that combines the properties of wallpaper and plaster. It is made from a mixture based on cellulose fibers. The material is applied similarly to decorative plaster, and after hardening it takes the form of wallpaper. Liquid wallpaper creates a beautiful design, but is expensive.
- Stucco molding. It is most often made of plaster. Foam plastic figures are often used as imitation, which after painting are difficult to distinguish from real stucco.
In general, finishing ceilings without additional load-bearing elements is most popular, provided there is a sufficiently flat ceiling surface. Its important advantage is its small impact on the height of the room.
[custom_ads_shortcode1]
Design options
To make the coating truly reliable, you should build a rough version of the ceiling. During roughing work, the previous coating should be removed from the surface and uneven areas should be repaired, after which the primer usually begins. It is used to impart homogeneity to the structure of the base and enhance adhesion. For such work, it is better to use a deep penetration primer, applying the composition in two layers.
The rough version of the coating in a wooden house should be done in a certain sequence: this determines what appearance it will have after the completion of repair and finishing work.
- To save most of the heat in the room, you should insulate the ceiling. Mineral wool is better suited for this; it can be purchased in the form of a roll or sheets.
- For the basis of the rough version, bars are nailed to the beams using nails.
- Prepare the boards for the flooring, cut them to specific sizes, taking into account a gap of several mm. They hem the rough ceiling along the beams, while making sure that the work is carried out accurately and evenly.
- The wood material is pre-impregnated with products that will protect the wood from mold and harmful bugs. Treating the surface with fire retardants will protect wooden surfaces from fire.
After completing all work with the rough ceiling, they begin cladding. If the surface is to be painted, whitewashed or wallpapered, it is leveled with a plaster mixture. A building level and regulations are required for this work. After priming, the surface should be filled with a starting mixture, then primed again. When the preparatory work is completed, you can glue textured wallpaper or polystyrene boards.
For suspended, suspended and suspended ceilings, leveling steps are not necessary; large cracks, unevenness, and chips should only be eliminated. The surface is treated with an antiseptic and installation of the sheathing begins. For the frame, profiles made of metal or wooden slats are used. At the last stage, communications should be laid and electrical wiring should be insulated.
Let's consider current types of ceiling design in a private house.
Most often you can find options:
- single-level plasterboard ceiling covering;
- two-level plasterboard covering;
- tension covering of one- and two-level type;
- smooth whitewashed or painted surface.
In a frame building, a beam floor is used; this assembly involves the use of beams for the floor.
The following types are more appropriate here:
- suspended ceilings;
- false ceilings for painting or under panels;
- tensile structures.
In frame rooms, a false ceiling is more often used, which allows you to maintain the volume of the room. It is not difficult to decorate the ceilings in a timber house. Not all materials may be suitable for a wooden house, so a more suitable option is found for finishing.
As practice shows, wood coating is one of the most popular. With its help, you can create any interior that will be combined with the decoration of the whole house. Wood is an environmentally friendly material and is harmless to health.
Wooden coverings have advantages over other ceilings:
- wooden covering retains its appearance for many years;
- it is combined with other materials (for example, stone, plasterboard or plastic);
- Wooden ceilings offer a lot of possibilities for processing (they are painted, varnished, or a pattern or ornament is applied to them).
In a log house, craftsmen advise making suspended ceilings. An alternative to this design option can be drywall. Tiles and polystyrene will look good; you can cover the base with clapboard (the most economical option) or paint it.
One of the most popular materials in construction is aerated concrete. The use of aerated concrete is advisable for interfloor slabs; it can be used to build a wall. Aerated concrete flooring can be used for flat and gable roofs. This type of flooring should not be used in houses higher than three floors.
Suspension systems
Suspended or frame ceilings are needed to mask large irregularities and create original multi-level structures with a special lighting system. The following arrangement options stand out:
- Panel ceilings. They are made of plastic panels that are mounted on an aluminum profile frame. The variety of textures makes it possible to design the ceiling in different styles. The panels are absolutely moisture resistant and have a reasonable cost.
- Sheet material. A ceiling with an almost perfectly flat surface can be equipped using sheet materials. The most commonly used is plasterboard (gypsum plasterboard). It is attached to a metal or wooden sheathing, and the seams are sealed with polyurethane foam or putty. After priming the surface, such a ceiling is ready for the finishing coat.
- Cassette ceilings. This is a special system in which rectangular cells for cassettes are formed using profiles and hangers. The most common sizes of such elements are 60x60 and 60x120 cm. They can be metal, polymer, glass, wood, mirror, or mineral materials. The main advantage is the absence of rigid fastening. The cassettes are easily removed, which makes it possible to wash or replace them.
- Slatted ceilings. They look quite beautiful and have practical value, especially for rooms with high humidity. Aluminum slatted plates are used. A silver or golden hue and chrome plating add a special decorative effect.
- Wooden coverings. Wood has always been popular in the design of private homes. The fashion has not passed even today. Such methods of finishing ceilings with wooden elements are noted.
- Lining. These wooden slatted panels have long gained wide popularity. They create a natural style and a special unity with nature indoors. To protect against moisture, it is recommended to impregnate the lining with an antiseptic and varnish it.
- Continuous covering - made of boards.
Suspended ceilings often become a necessary measure to hide construction defects. They require the installation of a supporting frame, which reduces the height of the room, however, decorative possibilities make it possible to compensate for this disadvantage.
[custom_ads_shortcode2]
What ceilings are best for an apartment?
The apartment includes several rooms with different operating conditions. Accordingly, in one home there may be several types of ceilings or a certain universal option. In this case, not only decorative, but also technical characteristics are taken into account.
There are many possible solutions for ceilings in an apartment, but the choice is made taking into account the technical data of the material.
- The physical height of the room. Any option other than the simple one reduces the height by 5 to 35 cm or more. If the height of the room in the apartment is 2.2 m, it is better not to install a multi-level plasterboard ceiling. Tension fabric or some type of hemming is a more acceptable option.
- Moisture resistance – in the bathroom or kitchen, you should choose a type of finish that is resistant to both high humidity and steam. This can be tiles, plastic panels, glossy or satin stretch fabrics.
- Repairability - unfortunately, not a single home is insured against leaks from above or dampness. For an apartment, it is recommended to choose an option that allows renovation. If it is a suspended ceiling, then with a harpoon method of fastening; if it is a modular suspended ceiling, then it is slatted or with fiberglass plates: they are lighter than glass: they easily withstand the action of water.
- Lighting – suspended ceilings allow you to install any lighting fixtures and any lighting. At the same time, the entire complex cable system is hidden. The possibilities of suspended or suspended ceilings are noticeably more modest.
Important! Whatever type of ceiling is chosen, its quality should be assessed: compliance with technical specifications, integrity of coatings, neutrality of odor.
Tensile structures
Stretch ceilings are designed to perform the functions of suspension systems in terms of masking irregularities, without creating additional loads on the ceiling. Their design includes a frame mounted on the wall and a canvas stretched under the ceiling at a distance of 10-12 cm from it.
There are 2 main types of them - fabric and film ceilings. In the first case, a textile fabric woven from polyester fibers is used. In the second case, PVC film is used. The canvas is fixed at its ends in the frame and stretched tightly, forming a flat surface. When stretching the PVC film, it is heated using a heat gun.
[custom_ads_shortcode3]
Tension covering
This is one of the most successful design options for a private house or cottage. The coating is very plastic and is not subject to deformation during shrinkage of the building. In addition, during installation, very little room height is taken away. If you add a not too high cost to these positive qualities, then this option will be one of the best.
A wide range of coating colors will allow you to choose an option for any interior. Another advantage that such finishing of ceilings in a cottage will give is the ability to choose not only the color, but also the type of coating material. Tension compositions can be made from either PVC film or textile fabric, which is practically indistinguishable in appearance from an ordinary whitewashed plane.
On all types of suspended ceilings, you can apply a design using photo printing, which will make the design more individual. If you want more individuality, you can order a “starry sky” design, which combines functionality and unique decor.
Ceiling height in a private house
The height of ceilings in a private house is set based on practical considerations. However, certain rules should be followed. The minimum height is 240 cm. Below it, obvious discomfort will be felt in the house no matter the height of the inhabitants.
Determining the optimal height involves several factors. It is impossible not to take into account the distribution of heat flows. If the ceilings are too high, all the heat will go up, which will force the heating to work in increased mode. Taking convection heating into account, the optimal height is considered to be about 2.7-2.8 m.
The ceiling in the house has a special status - it is visible from any point and is under the influence of rising currents and evaporation. In order for it to always have an attractive appearance and sufficient durability, it is necessary to approach the choice of materials and design with skill. From the many possible options, you need to choose the optimal arrangement method.
What kind of ceilings are best to make in a private house? How to decorate it yourself Link to main publication
When arranging a home, many people do not treat the ceiling decoration with special care, but this is also an important part of the interior. In a private house it is possible to create any design, unlike an apartment where you are limited to neighboring rooms. But when arranging your own home, you should not only pay attention to the external component, but also to insulation. We will discuss below how and with what to decorate the ceiling in a private house with your own hands.
[custom_ads_shortcode1]
Which ceiling to choose for a living room
Finishing materials in residential premises are not subject to heavy loads. Accordingly, the choice here is determined by the decorative characteristics and personal preferences of the owner:
- purpose of the room - as a rule, softer colors and textures are used to decorate bedrooms: pearl stretch fabric, two-level plasterboard ceiling painted in a delicate color; more spectacular options are preferable for the hall: glossy fabric, stretch film with a colorful image;
- design tasks are to structure the space, visually increase the height, in such cases the best solution would be a multi-level plasterboard structure, but no less effective is a combination of single-color fragments and patterned ones that create a visual structure;
- nature of the material - in residential premises it is important to achieve a stable good microclimate, therefore choose materials that are vapor-permeable, for example, lining, plaster, plasterboard; during installation, care should be taken for forced ventilation.
Important! Since the area of living rooms is usually not too large, you should not choose types of structures that imply uniformity, for example, the Armstrong system.
Types of ceilings in a private house
When it comes to decorating a private home, finishes made from natural materials immediately come to mind. And the first thing that comes to mind is a tree. There are a lot of different designs made of wood. There are plenty to choose from.
The simplest type of wood finishing is lining. Often, lining is used to cover the entire room. And then it is simply coated with varnish or paint.
You can simply sheathe the ceiling and decorate the walls with other materials. The lining creates a beautiful appearance and is easy to install. Anyone can handle this.
But prices for lining can be steep. It all depends on the type of wood and category. It is clear that the most expensive ones have the best qualities.
But there are also plenty to choose from among the cheaper ones. The disadvantage of lining is that it is difficult to combine with other materials. Either cover the room completely, or carefully select types of finishes for other surfaces.
Another type of wooden ceilings is a slatted structure. The price for them, as in the previous one, depends on the breed. Here you have to choose based on your own financial capabilities. Accordingly, the characteristics will vary depending on the price. Some breeds are not afraid of moisture, others are afraid of high temperatures. In this case, everything is individual. Depending on the room in which you want to install a wooden ceiling, consult with specialists which type is right for you.
Coffered wooden ceilings rarely fit into the interior of a city apartment, but in a private house they will look chic. And immediately the main drawback is the price. Such ceilings will cost you very much.
Designers do not recommend installing them in rooms with ceilings below 3 meters. Coffered ceilings are a fairly heavy structure with many decorative elements; such a design will not look good in a small room.
When using wood, pay attention to the composition of the impregnations with which it was treated. They should not contain toxic substances, otherwise it will negate the entire environmental friendliness of the tree and may be harmful to health.
Rack structures can be made not only of wood, but also of plastic and metal. And coffered ceilings can be made of plasterboard or plastic. In appearance the differences are significant. Wood is easier to fit into the interior of a private home, but plastic and metal can also be suitable in different designs.
All materials are significantly inferior to wood. Less environmentally friendly, shorter service life. Plastic tends to turn yellow and fade in the sun.
Drywall is afraid of water. It all depends on the quality of the material and the execution of the work. There are types of plastic that differ in quality, but they will not be cheap.
An alternative option is suspended ceilings. A very good way to decorate the ceiling. It will disguise all its shortcomings and hide communications. In private houses, the premises are much more often larger in area than in apartments.
When installing a stretch ceiling in large rooms, the canvas is welded together, which forms a seam. If the masters cheat, then it can be very visible. Therefore, pay attention to this point. This applies to PVC fabric, but fabric fabric does not have this drawback, so it is more advisable to use it.
An exclusive type of finishing that is not suitable for apartments is glass ceiling decoration. Creating such a design yourself will not turn out to be a very complex installation. The cost can be staggering.
But this ceiling is incredibly beautiful. Its advantages include ease of cleaning and long service life.
Paint finishing is still the most budget option. I don't want to use this option in my home. But if you still decide, then choose high-quality paint.
Be sure to prime first. Treat with an antifungal compound and carefully level the ceiling, otherwise you will have a crooked surface.
In addition to choosing materials, it is important to choose the right interior, and in your own home the choice of options is much wider than in an apartment. To expand the space, the ceiling can be made in the form of an arch, this will add a touch of sophistication. Sloping ceiling. It is often done on the roof, but sometimes it is used in large but narrow rooms to equalize the space.
[custom_ads_shortcode2]
Ceilings in the apartment and on the ground floor of the house
In areas where insulation is not required, there are many more options to choose from. Before deciding which ceiling is best for a particular case, you should learn about the pros and cons of existing solutions.
Option #1: using wallpaper
There is a huge amount of wallpaper that allows you to create coatings that, at first glance, are completely different from the usual finishing material. Non-woven, paper, liquid and even glass wallpapers are used for ceilings.
Important! This option can only be used on perfectly flat surfaces.
Among the advantages of this method is that repairs are easy to do yourself. There are other advantages:
- a huge selection of patterns and textures;
- low cost;
- installation speed - in just 1-2 days you can create a ceiling in all rooms;
- you can buy environmentally friendly, “breathable” wallpaper;
- The material creates coziness and increased comfort in the room.
However, there are also disadvantages, one of which is rapid fading in the sun when using bright ornaments. Wallpaper is also not suitable for rooms with high humidity. They also absorb odors, attract dust and quickly turn yellow from tobacco smoke.
Pasting bright wallpaper on the ceiling Source roomester.ru
See also: Catalog of companies that specialize in finishing materials and related work
Option No. 2: polystyrene foam boards
One of the most inexpensive, but obsolete options. The material for ceiling cladding is available in thicknesses up to 12-14 mm. The surface in most cases has a convex pattern.
Important! When choosing a material, carefully inspect the slabs. They should be smooth and straight on all sides. The tile must be strong: if you take it by the corner and easily lift it up and down, like a piece of paper, it should not break.
You can choose different color solutions - white, cream, with flowing pastel patterns. The advantages of the material include:
- minimum weight - only wallpaper is lighter;
- low cost;
- installation speed.
However, the ceiling cladding material has plenty of disadvantages:
- not an environmentally friendly material that can release harmful substances when heated;
- highly flammable, may crack and melt when installed in the kitchen;
- difficult care, high risk of damage;
- the tiles next to the chandelier and lamps quickly turn yellow;
- When the temperature changes, it begins to peel off.
Due to the porous structure, the slabs absorb odors, fats, and nicotine tars.
A man tries to scrub a ceiling made of polystyrene boards Source decoratorist.com
Option #3: using paints
Among the oldest and most famous methods of painting a ceiling is whitewashing with lime. However, the surface attracts dirt too much and may fall off in pieces.
When painting, a more careful approach to the choice of material is required. Also, puttying and priming must be used before applying paint. Water-based paint is often preferred due to its advantages:
- low cost;
- drying in 2-3 hours;
- environmental friendliness;
- the presence of substances in the composition that have an antiseptic effect;
- the possibility of obtaining different shades due to color schemes;
- easy application;
- high vapor permeability;
- UV resistance;
- good protection against attracting dirt.
It is important to consider that paint crystallizes at low temperatures. And not all compositions are suitable for use in the kitchen or bathroom. In rooms with high humidity, you can use acrylic water-based paint.
Fact! Plastic acrylic and silicone paints can mask cracks up to 1 mm deep!
There is also latex water-based paint that can be washed with soap and other means. However, latex is less resistant to fungus and ultraviolet radiation.
What to do if the ceilings are low
Private houses are not free from this problem, although more often it still affects apartments. What are the best ceiling finishing options in this case? In this case, there are a number of rules that will help visually increase the space.
- Colors. Don't use dark colors. The lighter the color, the more it expands the space. White is the most ideal solution.
- Use light and glossy surfaces. Mirrored ceilings, for example, aluminum slats, will help to double the space. Glossy surfaces with spot lighting will also help expand the space.
- Choose smaller lighting fixtures. No bulky chandeliers with lots of details.
- The design of the walls and ceiling should be done in the same range of colors, this will create the effect of a single space and then the ceiling will appear higher.
It is not recommended to use hanging structures, as they take away centimeters from the height. The only exceptions may be mirror and glossy surfaces. A more radical method is to remove the roof to increase the walls. This method already applies to major repairs, and will not be cheap.
[custom_ads_shortcode3]
Finishing options for low ceilings
If the house cannot boast of high walls, facing materials are selected that visually increase the space. This can be light wallpaper, paints, glossy PVC films.
To avoid making the ceiling overhang, you should listen to the advice of the experts:
- glossy coatings visually raise ceilings - this applies to paintwork materials with a glossy effect, lacquer wallpaper, PVC film, self-adhesive film;
- dark colors, textured and textured materials visually reduce volume;
- wide false beams in dark shades will make the room even smaller;
- It is better not to use built-in lamps, as well as large central chandeliers; you should make do with wall lighting;
- multi-level structures are not installed in small-format rooms.
Advice! Sometimes in a private house one or more beams run along the ceiling. Painting to match the overall surface will help make the element less noticeable. More often, the beam is sewn up with a thin polystyrene foam box and painted in a light shade. The wider the beam, the lighter the tone.
How to decorate the ceiling in a private house with your own hands
How to make a ceiling in a private house. Almost any finishing option can be done with your own hands, the only question is the level of severity of the work to be done and the cost of materials. Hanging structures are attached almost the same way - to frames.
But, for example, plasterboard in a wooden house can be mounted in three different ways: on a wooden frame, on a metal frame, or directly on the ceiling itself.
The latter method saves a lot of money because no additional materials are required. Less work means the installation process will take less time. Also, the ceiling will not take up much space, which is very important for houses with low ceilings.
But this method can lead to deformation of the entire structure. And it’s not about the installation, but about the properties of the wood. Under the influence of weather, the wood can shrink or swell, which will lead to damage to the drywall itself.
But mounting it on a frame allows you to avoid this disadvantage. The frame can be made of wood or metal. This type of work will take much longer and you will have to buy additional tools and materials, but the design will be more reliable.
It is best to choose a metal profile, it is more reliable. You can lay an additional layer of insulation. How to install on a metal profile.
First you need to make markings. It is carried out from the lowest angle. The distance from the ceiling to the structure depends on the lighting fixtures.
After marking, the main profile is attached to self-tapping screws. The screws must be spaced 40 centimeters apart. Next is the turn for the suspensions.
At a distance of 60-70 centimeters, attach them to the profile and bend the edges. Then the guide profile is installed. The frame is ready.
At the stage of creating the frame, you need to bring all the wires to the location of the lamps. Drywall sheets are attached to the profile with self-tapping screws. Slats and cassettes are also attached to such a skeleton.
The principle of fastening is the same.
[custom_ads_shortcode1]
Which ceiling is better by type of fastening?
Types of ceilings are classified according to the method of installation. The different material and condition of the original ceiling surface limits the choice of fastening.
The hemmed version is fixed rigidly using self-tapping screws. However, a wooden or profile frame weighs little, and the finishing materials for this type of ceiling are also lightweight. Accordingly, hemming trim can be installed even on a plank surface in a wooden house.
Important! The sheathing does not compensate for height differences. This option is only possible if the base ceiling is relatively flat.
A suspended structure involves mounting the frame to the ceiling using hangers. Conventional non-adjustable models are used. They are attached to the base with self-tapping screws on a wooden ceiling or screws with plastic dowels on a concrete one.
In Armstrong-type systems or suspended slatted ceilings, spring suspensions are preferable. The frame in this case is relatively free and allows you to accurately adjust the height and center the ceiling plane.
All types of stretch fabrics are mounted on the wall, not on the ceiling. In this case, a special profile is used - a baguette, into which the film or fabric is fixed after tension. There are 3 fastening methods.
Harpoon - special hooks are attached to the canvas around the perimeter. During installation, the hooks are inserted into the aluminum profile and the canvas is fixed. The method is extremely reliable. In addition, the harpoon installation method allows, if necessary, to partially or completely dismantle the structure and reinstall it. The downside is that there is a gap between the canvas and the wall that needs to be masked.
Beading - the canvas is inserted into the profile using a wedge. In this case, a very narrow baguette is used, and the canvas is firmly fixed. This type of installation is simpler, and the cost of the system is lower. However, it is no longer possible to dismantle the structure and reinstall it. If there is a real risk of leaks from a neighbor above, the harpoon fastening method is preferable.
Clip-on is an option for fabric stretch ceilings. The clip securely fixes the fabric, but does not provide strong tension. The advantage of the system is the absence of gaps between the canvas and the wall.
The fastening method is not actually chosen. Having decided on the type of ceiling, you need to “come to terms” with the method of fixation.
Designer's comment
The process of installing a ceiling in a private house is practically no different. There is only one difference - the ceiling of the house must be insulated and waterproofed before finishing. And so all types of materials are available for finishing, as in the apartment and even more.
If you have a country house where you visit only on weekends, then it is better to decorate it with natural materials in eco, country or rustic style.
This will allow you to enjoy the full sensations of life outside the city. But if you permanently live in the house, then it might be better to make a modern interior, look at your preferences. In addition, when choosing materials, it is worth considering whether the house is heated or not? Do not use materials that are susceptible to dampness and low temperatures.
If you have large spacious rooms, then you can choose bulky designs with many decorative details, but you should not overload a small room. This will create the effect of a box where it is difficult to stay for a long time. You can also increase space with the help of color. Light shades expand it, and dark shades do the opposite.
Separately, it is necessary to decide on the materials that will be used during the work – the technology and sequence of repair processes largely depend on them.
This question is especially relevant for ceiling decoration - a large number of different options makes it difficult to answer the question of which ceilings are best for a private home. Let's try to figure it out? There are several options for finishing the ceiling:
- Tension fabric
- Plasterboard blocks
- Ceiling using wooden blocks or beams
- Plaster
- Cassette ceilings
- Wallpapering
Let's take a closer look at the pros and cons of each option.
[custom_ads_shortcode2]
Briefly about the main thing
So, when choosing the type of ceiling decoration, we focus not only on the cost of the materials, but also on their suitability for a particular room. It is important to evaluate all the pros and cons of existing options.
One of the parameters is the repair work area. Insulation can be used on the loggia and on the floor of a private house that borders the roof. And make the ceiling itself suspended - from plasterboard or lining.
In an apartment, attention is often paid to such coatings as:
- stretch ceiling;
- wallpaper;
- metal and wooden slats;
- covering with suspended panels, including glass;
- coloring;
- applying plaster.
While painting, wallpapering, and even installing slats are relatively simple tasks, installing modular wall-mounted or glass structures will require some work. But polystyrene ceiling tiles are a thing of the past.
Ratings 0
Tension fabric
The use of suspended ceilings in the construction of a private house is one of the most common options. No wonder. The tension fabric is very easy to install and is relatively inexpensive.
However, designers love them for another quality: huge variability. You can design a stretch ceiling of any color and with any number of levels. This allows you to apply the most daring design solutions and use a variety of room design options.
In addition, the tension fabric is completely sealed, which eliminates leakage. This is especially true in that part of a private house where the ceilings are adjacent to the roof - even if the roof leaks, the interior of the room will not be damaged. They also differ in increased noise insulation due to their tightness. In addition, their care is not particularly complicated: just choose a non-abrasive product and occasionally wipe the surface with it.
Another advantage is their versatility - they can be used in any room, except, perhaps, baths and saunas. And most importantly. Using a stretch ceiling allows you to reliably hide communications and pipes - this is especially important in a private house.
As for the shortcomings, there were some too. Such ceilings are not very durable, so some care must be taken in their operation. However, the ceiling is not the floor, which means there should not be frequent physical contact with it.
Another problem is the joints. No matter how carefully it is laid, there is a possibility that they will be noticeable. You can disguise the joints using design elements or make them look like that themselves - for example, by using tension fabrics of a contrasting color.
In addition, without the appropriate skills, installing a suspended ceiling with your own hands will be quite difficult. In general, suspended ceilings are the best option for use in the construction of a private house: hygienic, easy to install and relatively inexpensive.
[custom_ads_shortcode3]
Video description
The video presents many interesting solutions for decorating a house, apartment, office and other premises.
Another option is continuous sheathing, for which plasterboard is used. The technique is used to level the ceiling, as well as to install insulation between the decorative material and the sheathing. This method can be used, for example, to soundproof an apartment. Install drywall onto the sheathing. Among the advantages of creating such a “second” ceiling is the ability to remove all communications into this structure.
Option No. 6: using suspended ceilings
Among the methods of ceiling finishing, tension structures occupy an important place. Their most significant drawback is their high cost, since you cannot stretch the film yourself.
Option for combining matte and glossy stretch ceilings Source iceceiling.com.tr
Drywall (GKL)
None One of their main advantages is complete environmental friendliness. Drywall does not contain harmful impurities, and therefore it can be safely used even to decorate the ceiling in children's rooms.
However, the material does not tolerate moisture well, absorbing it inside and becoming heavier. Therefore, if you are not confident in the moisture insulation of a wooden house or are choosing a ceiling for the bathroom, it is better to abandon this idea. The variety of plasterboard structures allows you to use them in almost any interior style. Multi-level or single-level ceilings, arches and hanging elements... The use of drywall definitely leaves a lot of room for imagination.
Please note: Even more diverse design solutions can be found by combining drywall with tension fabric.
In addition, such a ceiling covers well all the imperfections of the ceilings and helps hide communications. If you need to hide a large pipe or panel, design a plasterboard box - it will look like an organic part of the interior, while reliably removing the unnecessary element from view.
The cost is also pleasing - plasterboards are considered one of the most inexpensive materials. This allows you to cover the ceiling of the entire house without particularly high costs. However, there were some downsides. In addition to the already mentioned tendency to absorb moisture, drywall is fragile. This requires extreme care when installing such a ceiling. It is not suitable for rooms with low ceilings - installing plasterboard boards can take about fifteen centimeters of room height at one level, and much more with multi-level ceilings.
But if space allows, this option may be ideal for you.
[custom_ads_shortcode1]
What types of ceiling finishes are there?
Stretch ceilings or suspended slatted ceilings do not require additional cladding. But other types are more “democratic”. Depending on the strength of the structure and its technical indicators, the following techniques are used for finishing:
- wallpapering, as well as painting, is used to decorate plasterboard structures of any type and complexity;
- lightweight plastic tiles can be installed either on the sheathing of a false ceiling or fixed on the surface of plasterboard sheets;
- tiles are much heavier, but in certain cases it is also possible to glue them onto drywall; it is recommended to use a sheet intended for walls for finishing - it is thicker and stronger;
- cork covering is an interesting option for false ceilings; the material is very light, has excellent noise-proofing qualities, is breathable, but completely impervious to moisture and mold, as it is coated with a thin layer of wax.
Additional finishing is selected taking into account the design of the premises and its color scheme.
Features of wooden ceilings
Wood is rightfully considered the most expensive material for finishing ceilings. High cost, complexity of installation, the need to carefully check every element of the ceiling structure... Is it worth it to install wooden ceilings in a private house?
Definitely yes! Despite the high cost of the elements and the long installation time, such ceilings have virtually no disadvantages during operation.
First of all, it is necessary to note their impeccable appearance. Elegant wooden ceilings fit into any design. Even a high-tech interior can be combined with wooden ceiling elements if you show a little imagination and artistic taste.
For classically decorated rooms, it’s hard to wish for a better option.
Modern wooden ceilings are very easy to maintain. They have already been treated with various means that prevent the appearance of parasites, corrosion, moisture impregnation... This has a positive effect on both the need to devote time to caring for the ceilings and their service life.
In addition, now wood has ceased to be a monotonous material: a large number of processing methods allows you to choose the shade that you need. The material is also highly durable - they can, in fact, only be damaged intentionally.
Separately, I would like to note the coffered ceilings: massive wooden slabs look very elegant and, undoubtedly, impress both the owners of the private house and the guests. Fashionable during the Renaissance, ceilings are now gradually becoming one of the popular design techniques - why not take advantage of them?
Wooden ceilings are also combined with a large number of decorative elements. You can easily add elegant arches, carved elements and even stucco molding - everything that may look tacky on modern materials will be appropriate here if you know when to stop.
Another advantage of wooden ceilings is the cassette installation method. In this way, defects in ceilings, wires and communications are easily hidden. However, do not forget that installing a wooden ceiling is a complex process that must be entrusted to professionals. You are unlikely to be able to do the installation yourself; you risk simply ruining the expensive material.
[custom_ads_shortcode2]
Wood selection
How to choose a stretch ceiling, what types there are
When figuring out what is best to make a ceiling in a house from, you don’t need to rely on the strength characteristics of the material
A high strength value is important when arranging a floor, but for ceiling structures it is better to select lightweight boards that have an attractive texture. One of the best options that fits this description are softwood boards, but you can consider other options - for example, birch or maple.
The most important parameters are the class and type of wood:
- Selected variety, class “A”. This material has no noticeable defects. The surface is even and smooth, and a small amount of knots is allowed in the wood texture itself.
- First grade, class “B”. Such wood may have small defects that are noticeable upon careful inspection of the material.
- Second grade, class “C”. The surface of the tree may have roughness and knots with a diameter of up to 2 cm. Also, such boards may have cracks no more than a third of the material in length.
- Third grade, class “D”. This class of lumber is of too low quality. When deciding what to make the ceiling of your house from, you shouldn’t even consider the option of using similar products.
Also, a lot depends on the desired configuration of the future ceiling, according to which a specific installation scheme is selected. To implement some schemes, only boards are suitable, while others will require timber. This point will have to be sorted out before you make the ceiling in the house, i.e. at the design stage.
Using plaster
Plastering is a previously popular method, which is gradually becoming less and less used. Its advantages include, perhaps, low cost, variability of subsequent finishing and the ability to carry out the work yourself. Most often, the surface is plastered before painting or whitewashing.
To do this, it is necessary to prime the ceiling partition and then cover it with a special mixture. Then you can apply a finishing touch - paint or whitewash.
Despite the fact that the process looks quite simple, there are many more shortcomings in it than it might seem at first glance. First of all, ceiling plastering work involves a lot of dirt and takes a lot of time. Think about whether the cost savings are worth the effort?
In addition, the plaster fits well on a flat ceiling. In order to cover up cracks and irregularities, you will have to spend a lot of effort. Again, this type of ceiling decoration does not hide communications, for which special boxes will have to be installed.
It is not always possible to successfully fit them into the interior, which noticeably spoils the appearance of the rooms and kills any, even the most beautiful design. Even if you have chosen a high-quality plaster mixture, it is unlikely that you will be able to do without finishing it with paint or whitewash - this will add additional time, effort and expense.
Please note: Plaster imposes restrictions on the choice of lighting devices - for example, recessed lamps will... simply have nowhere to be built in!
Therefore, if you have the opportunity to use another option, we recommend that you do so!
[custom_ads_shortcode3]
Ceiling installation when the attic is cold
When the building is one-story, and only the roof is on top, the installation of the ceiling in a private house is carried out as follows.
Step one - filing the ceiling
. For this you need a shield made of boards. The material for it is ordinary edged or tongue-and-groove boards with a thickness of 25 millimeters or more. They are fastened “in space” using long nails, leaving minimal gaps. The tongue and groove boards are hemmed with a groove from the wall, from which the installation of the cold ceiling starts.
When deciding what to make a ceiling from in a private house, you can opt for lining it in another way - plywood or OSB, at least 15 millimeters thick (read: “Ceiling with plywood”). But it should be taken into account that in terms of one “square” this option is much more expensive and the possibility of the structure sagging under its own weight and the weight of the insulation increases.
As an alternative, in private houses of old construction, the board panel can be placed not below the beams, but laid on top of them. Thus, the height of the rooms will not be reduced, and the living space will not be reduced. If necessary, you can make a crate. You should not worry about the appearance of the rough ceiling, since finishing the ceiling in a private house will cover the surface, and the beams, painted in the desired color, will decorate the interior of the room.
Step two - vapor barrier of the ceiling
. First of all, you should take care of the vapor barrier. On the one hand, this layer should prevent the heat-insulating material from becoming damp, and on the other hand, due to radiation, it should reduce heat loss. This can be achieved using aluminum foil. Also used as a vapor barrier is foil insulation based on foamed polyethylene - this relatively recently appeared vapor barrier material for the ceiling creates an obstacle to heat loss due to both radiation and convection. When a chimney is laid in the ceiling, there must be a distance of at least 30 centimeters between the chimney and combustible material.
Step three - insulation of the floor
. The installation of a ceiling in a private house with a cold attic involves the use of insulation materials, the choice of which is huge (read: “How to insulate the attic of a private house”).
The most popular among them are:
- Mineral wool
. This material (see photo) is non-flammable and has excellent thermal insulation properties, but over time they begin to deteriorate. The fact is that even completely dry mineral wool begins to cake after a certain period. If the vapor barrier is not done well, this insulation picks up moisture and ceases to perform its intended function. It is impossible not to mention such a disadvantage of mineral wool as the presence of volatile small fibers that irritate the respiratory system. Therefore, they need to be isolated from living quarters especially carefully. The cost of mineral wool is affordable. When insulating the ceiling with mineral wool in a private house, it must be handled with care and not compacted, since the thicker the layer, the better the thermal insulation. - Basalt wool
. The ceiling in a country house is often insulated with this type of mineral wool. But there is a difference between these two materials. Basalt wool retains its shape better and practically does not cake, but, unfortunately, it can pick up moisture. - Styrofoam
. This thermal insulation material is flammable. Controversy continues regarding their release of styrene. Although foam plastic intended for insulation must meet environmental standards, in reality this indicator depends on the manufacturer. As for the thermal insulation properties, this material is excellent, since there is practically no heat loss due to air convection inside the foam layer (read: “How to insulate a ceiling from the inside in a private house”). This insulation does not change its shape and size - even after 10 years, the volume of foam sheets between the beams will not change from the moment they were laid. The material is considered non-hygroscopic and moisture-proof. There is an opinion that its use allows you to avoid making a vapor barrier at all. But thermal insulation using foam plastic is expensive and unaffordable for many consumers.
