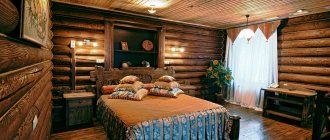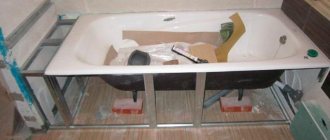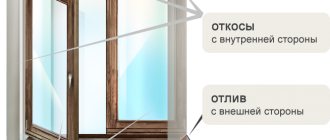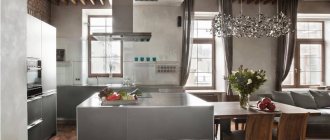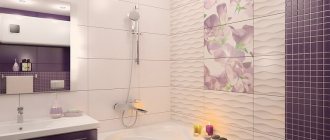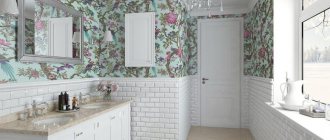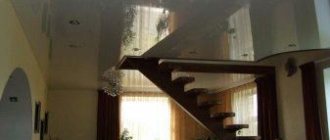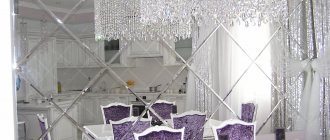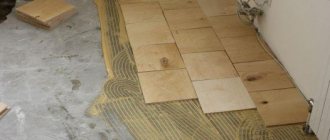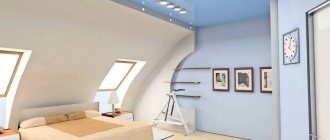From the point of view of finishing, the bathroom is the most difficult room in a wooden house. Changes in temperature and humidity damage floor and wall materials; building structures need reliable protection. And it is quite difficult to provide it, especially when the house made of timber is new and still “settling”.
Traditionally, most homeowners finish the bathrooms in their frame and log houses with clapboard and tiles (tiles are laid in “wet” areas). This article talks about the intricacies of finishing bathrooms in wooden houses.
Bathroom tiles in a wooden house on floating guides
The decoration of bathroom walls in a wooden house is perfectly illustrated in the example from FORUMHOUSE. In the house of a FORUMHOUSE member with the nickname Vikta, recently built from hand-cut logs, the bathrooms are decorated with tiles and larch paneling.
All bathrooms have windows, all have forced ventilation. When the bathroom of a wooden house has forced exhaust ventilation (ideally, if there is also a window), it removes excess moisture from the room and prolongs the life of the finish. A number of mistakes in finishing with good ventilation will not be fatal, but without it it will be.
The tiles are laid on two layers of waterproof plasterboard, mounted on a frame made of metal profiles. The larch was mounted on a wooden frame. The log still shrinks, so the finishing of all four walls was done on floating guides. How this is done is clearly shown in the diagram.
In a row of logs with a pitch of 60 cm, wood grouse fastened a 50x50 block into the slot. The slot was made with a margin of 10-15 cm from the capercaillie fastening.
The fastening is just screw-on, you have to turn it all the way, but without fanaticism. Along the entire length of the slot and to the width of the washer and to the depth of the head, the wood was removed with a milling cutter so that it would not stick out.
The point of a floating frame is that the drywall will be able to “slide” along the slots during possible shrinkage of the house. Therefore, it is recommended to screw wood grouse without fanaticism.
If the house was built a long time ago and does not shrink, then there is no need to be tricky with the slots: it is enough to lay a material like a sealing tape between the elements of the house and the frame, similar to that used in frame house construction and when installing plasterboard partitions.
It is better to mount tiles in such finishing options vertically; they visually raise the ceiling.
Recommendation: when tiles and wood are combined in the decoration of a bathroom, extreme caution and even asceticism in decor should be exercised. It would be more appropriate to focus on furniture and accessories.
A good example of finishing is the bathroom of FORUMHOUSE user with the nickname Kirsan in the photo below: the upper part is larch covered with sauna tiles, the lower part is tiles with a wood texture. (The bathroom is not yet finished, the cracks have not been filled, and the layout has not been made).
How to highlight the bathroom design?
Wood finishes pair beautifully with modern furniture. The harmonious combination of rustic simplicity of wooden finishing panels and stylish modern furniture looks very beautiful and interesting. Glass shelves and tables, a cabinet with a porcelain stoneware top, metal elements in the decor, all this goes perfectly with the wooden finish.
Attic option
Furniture made from the same wood will look good. It will create a more comfortable and homely environment. Today's market presents a lot of interesting wooden furniture that will become the highlight of the room: wicker laundry baskets, shelves and whatnots.
Any wooden furniture requires pre-treatment with protective agents. You can find already processed decor, or simply coat the furniture with varnish, enamel or primer.
This style is always in fashion
You can also purchase furniture made from sustainable wood. Oak resists moisture best. Oak furniture can last a long time in a humid environment without pre-treatment.
Professionals give recommendations without which it is simply impossible to create a comfortable environment in the bathroom:
- When choosing a color palette to decorate a room, you should stick to the golden mean. Too many dark shades, or, conversely, an excess of flashy colors will only irritate.
- The walls and ceiling in the bathroom (only in the bathroom) can be made the same color. Or make a smooth transition from one color to another without separating the ceiling line.
- Waterproofing is a mandatory stage in finishing a bathroom in a wooden house.
- For finishing it is recommended to use several materials. For example, the lower part of the wall is decorated with plastic panels or tiles, and the upper part is decorated with lining.
Waterproofing is a mandatory stage in finishing a bathroom in a wooden house.
Suitable Bathroom Styles:
- Classic . This style is always in fashion. It is distinguished by an abundance of decorative elements, smooth flowing lines and elaborate furniture. For this style, a large full-length mirror in a thick wooden frame and wooden furniture are suitable.
- Minimalism . The opposite of the previous option. A minimum of furniture is used, and only the essentials. Clear shapes, strict lines. Calm monochromatic colors.
- Country . Warm shades and wooden furniture are used. Country is great for the bathroom due to its simplicity and elegance.
- Antique . In a wooden house, this design will look as harmonious as possible. Curtains with floral patterns and heavy fabrics, shabby wooden furniture are chosen, and pastel shades are used for decoration.
- Modern . Exquisite room design, combining clear and light lines. Repeating elements, the use of modern materials, a harmonious combination of beauty and comfort.
- High tech. The use of glass, wood and steel is implied. The style is characterized by unusual shapes and sizes.
I want to spend a lot of time in a room like this.
Finishing the bathroom of a wooden house with varnish
FORUMHOUSE user nickname mixail50100 tiled one of the bathrooms in the log house, and finished the second one, with a shower stall, with varnish.
Finish scheme:
- coat all seams with acrylic sealant;
- treat the entire room with an antiseptic;
- paint with covering acrylic paint;
- apply two coats of varnish.
There are tiles on the floor and a suspended ceiling.
Bathroom in a country house
Such a bathroom is rarely large, and they try to keep the costs of its equipment and finishing to a minimum.
It is important to prepare the floor and walls, clean them of old layers, treat them with antiseptics and take care of high-quality waterproofing.
How to cover a bathroom in the country? You can use clapboards followed by treatment with stain or water-dispersed paint, or you can use moisture-resistant plasterboard if the house is used year-round and the bathroom needs to be well insulated.
, a small bathroom can be decorated with PVC panels.
As for design, where else but at the dacha to implement the most daring (and also cost-effective) solutions, showing imagination and skill?
Examples of original bathroom decoration in the following selection of photos :
Finishing a bathroom in a wooden house with PVC panels
Wall panels made of plastic, aqua panels made of fiber cement, etc. in the bathroom of a wooden house they are mounted on a wooden sheathing.
The sheathing pitch cannot be less than 50 cm and more than 60 cm.
The sheathing can be either only vertical or only horizontal.
The first panel is nailed to the block according to the level, the second is inserted into the groove of the first, etc. At the end of the work, a plastic profile is put on the structure, which will protect against water penetration into the grooves.
Bathroom tiles
Tiling the walls is the most correct and reliable option. It is glued to sheet materials attached to the sheathing.
You can cover the walls with your own hands, and invite a specialist to install the tiles
Before gluing tiles to the walls, their surface must be primed.
The ceramics from the second row are laid on a galvanized steel profile PN 28*27 fixed to the wall. Using a spatula, apply glue to the wall and tiles in small portions. The seams between the tiles are 3mm. Crosses are placed in them so that they are laid out neatly, at an equal distance from each other. The seams are rubbed. The first row is placed last.
Using coating waterproofing
A FORUMHOUSE member with the nickname Semsey waterproofed his wooden floor in the bathroom like this:
- The logs are made of larch 200mm, between them there is insulation to their height.
- Subfloor - 40 mm board.
- Sheet material: two layers of plywood (can be MDF or DSP) glued with screws. The seams are staggered.
- Two layers of coating waterproofing.
- The finished floor is tiles. You can use a cork, etc.
Such waterproofing is presented in the diagram (here the numbering is in reverse order and instead of tiles - OSB).
How to properly waterproof?
Before you begin finishing, you need to make waterproofing - an effective waterproof barrier for all parts of the room.
Main types of waterproofing materials
When choosing a material for waterproofing, you should focus on the type of finish that will be used in the bathroom.
To protect the wall structure from the harmful effects of moisture, the following materials are used:
- Coatings . They are capable of creating a durable waterproof coating. These are mastics and emulsions that are applied to the surface with a roller or brush in three layers at intervals of several days;
- Glue-on , sold in rolls or sheets that are glued overlapping. The seams are also treated with sealant or waterproof putty;
- Impregnating . They are used for treating non-residential rooms due to the presence of various chemical additives in their composition.
Water-repellent properties are ensured by the presence of special additives in the materials that are safe for humans. So, for gluing sheet bitumen or polymer materials, a special adhesive composition is taken from hot or cold mastic.
Treatment with materials with water-repellent properties will protect the wood from swelling and rotting due to exposure to moisture
The procedure for waterproofing a bathroom
Waterproofing material is applied only to a cleaned surface treated with deeply penetrating primers.
In most cases, the floor is insulated with bitumen mastics, then covered with a waterproofing film, and a cement-sand screed reinforced with reinforcing mesh and plasticizer is made on top. This technology is reliable and relatively inexpensive.
Cement screed smoothes and levels the surface of the floor, preparing it for finishing
To waterproof walls, you can use one of the following options:
- Treat the surface with a layer of latex or acrylic waterproofing under drywall;
- Coat the walls with mastic before laying the tiles;
- Leave the wood surface as a finish, impregnating it with compounds containing oil and varnish bases.
The surface of the ceiling also needs to be well coated with bitumen mastic in 2-3 layers, and then treated with an antiseptic protective mixture.
When waterproofing coatings, special attention should be paid to the so-called “wet” areas near sinks and the bathtub itself
You can get acquainted with the rules for waterproofing a standard bathroom before tiling the article, which we recommend reading.
Decorative finishing of wooden walls
To decorate the walls in the bathroom, you should use moisture-resistant materials that can reliably protect the wooden base from harmful moisture. In order to reliably protect wood from dampness, you should use only high-quality moisture-resistant materials and carefully follow the technology for their installation.
The most popular types of bathroom finishing include:
- Ceramic tiles are one of the most popular finishing materials, have a wide variety of shapes and colors, and are resistant to steam, dampness, and high temperatures. Since the log base has a spherical shape, cement-bonded particle boards, glass-magnesite, wood-fiber or plasterboard sheets can be used as the basis for tiled finishing. If ordinary wood was used as a building material, the walls should be covered over the entire surface;
- plastic panels - resistant to high humidity, sudden temperature changes, have a simple, locking installation method;
- painting is the simplest type of finishing; moisture-resistant drywall is used as a base;
- decorative plaster - has not only a decorative, but also a heat-insulating function (applied to polystyrene foam boards);
- facing with gypsum stone or 3D panels - creates a beautiful relief surface;
- Pasting with durable washable wallpaper is one of the easiest finishing methods to perform; it requires a plasterboard base.
Each type of finish has its own advantages and disadvantages; the only thing they have in common is resistance to high humidity and temperature changes.
Tip: when choosing the type of finishing materials, consider how convenient it will be to regularly clean the room.
Finishing the floor in the bathroom
The base of the floor is a concrete screed, which has a slight slope, allowing moisture to drain into the drain hole. For screeding, liquid compounds, multilayer systems (dry screed), or solutions prepared with your own hands are used.
The following materials are most often used as flooring:
- Ceramic tile;
- Laminate;
- Board or sheets of moisture-resistant wood;
- Linoleum.
Regardless of what design of a bathroom in a wooden house will be chosen, the main criterion that the finishing material will have to meet is moisture resistance. The most practical among the products presented is ceramic tiles. It does not allow water to pass through, washes well and keeps its shape. The most affordable in terms of cost savings is linoleum. All hard coverings must have a small (up to 2cm) gap to the walls to compensate for subsequent movements of wooden structures.
Separate bathroom
A separate bathroom in a private wooden house is more convenient to use than a combined one if two or more people live in the house. In such an environment, you won’t have to wait for your turn in the bathroom if it is occupied by a person with completely different purposes.
A very significant advantage of such a project is more precise control of humidity in both rooms, which makes it easier to maintain order in each of them. In addition, a divided bathroom can be decorated in different styles.
The disadvantage is the excessive crampedness of the room with the toilet, which usually saves usable space.
Communications
There are two options for the layout of water pipes in a wooden house - upper and lower.
In the first case, a storage tank is used at the top “point” of the house - in the attic. This option has such a feature as mandatory insulation of the attic and storage tank. But there are also advantages - the possibility of gravity water supply, the presence of an emergency water supply, hidden horizontal laying of pipes along the ceiling.
With bottom routing, pipes can be laid openly or hidden - under the floor. The open method is simpler and provides control over the condition of the pipes and the tightness of the connections, which is important for pressure water supply in case of leaks. Hidden installation is more aesthetically pleasing, but there is no visual control, and during installation it is necessary to take into account seasonal changes in humidity and the reaction of the wooden structure to this. And here a certain degree of freedom in the location and fastening of pipes is necessary:
- if pipes pass through through holes in walls and joists, then they must be of large diameter with elastic seals that do not interfere with their displacement;
- if pipes are installed in the basement on hangers, then they should not be rigid.
Installation of sewerage and water supply is one of the first types of work Source mendig.ru
See also: Catalog of companies that specialize in water supply and sewerage.
When laying water pipes hidden, it must be taken into account that the water from the well (or from the collective village water supply system) comes in quite cold, and this creates the preconditions for condensation and moistening of joists, beams, and other wooden elements of enclosing structures. Therefore, it is imperative to provide insulation of the water supply along the entire length of the horizontal distribution under the floor in the bathroom of a wooden house, and the vertical part if the pipe runs through the wall cladding.
Sewage pipes do not experience such large “internal” loads as pressure water pipes, but the strength of the connections between themselves and with fittings is not as high. Therefore, they can only be rigidly attached to a solid base that is not subject to shrinkage. But in a wooden house it can only be a strip foundation or a concrete slab for the first floor. In all other cases, fastening to wooden structures should ensure the “mobility” of the pipe without compromising the tightness of the connections.
The sewer pipe is rigidly attached only to the floor Source nl.decorexpro.com
Floor
Once the bathroom has been located taking into account the technical requirements and its size has been determined, you can begin to select materials for finishing. For these purposes, in most cases, the following are used: ceramic tiles, wooden boards, waterproof laminate and linoleum.
Before proceeding directly to finishing, you need to prepare the surface—the base. In wooden houses, bathrooms are best located on the ground floor. Then the base for the floor can be left as a concrete pad. Reinforced concrete, during shrinkage, will be able to protect the floor covering from possible deformation and will allow the installation of plumbing fixtures of any severity on it.
If it is possible to install a concrete pad, a ceramic floor would be the ideal solution
If the bathroom is located on the second floor, then you should not use concrete. It is also undesirable to install heavy cast-iron bathtubs in such bathrooms, which have considerable weight even without the presence of water in it. If the bathtub weighs approximately 120 kg, then during water procedures this weight will increase two or even more times. Therefore, it is necessary to calculate in advance the possibility of strengthening the support of the second floor.
Larch or teak are perfect for flooring in damp rooms.
Logs should be laid on top of the wooden beam floor, after which you need to make a rough flooring from moisture-resistant plywood and protect it with a waterproofing layer. In this case, it is better to replace the use of traditional bitumen and roofing felt with modern film, self-adhesive materials.
Waterproofing the floor in the bathroom should simultaneously cover the walls up to 20 cm in height from the floor.
The next stage of finishing work depends on the future design of the room. If wood, laminate or linoleum is used in the project, then the surface is covered with moisture-resistant boards made of wood-based materials or plywood.
High-tech bathroom with laminate flooring
Tile, mosaic and porcelain tiles require preliminary preparation in the form of a cement-sand screed. A shower without a special tray is additionally provided with a slope for draining water. The absence of such a coating will put the wooden structure at risk; an unstable surface in the future may cause the tiles laid on top to break.
In bathrooms located on the second floor, the beams under the floor must be lowered. Such a calculation should be made by a specialist so that there are no problems in choosing the cross-section and spacing of the load-bearing beams. This is necessary to ensure that the floor level does not rise.
The laying of communications must be carried out simultaneously with the floor installation work.
It is necessary to take into account the degree of future shrinkage of the entire house. To protect communication pipes from compression, they are placed in boxes made of brick, concrete masonry or metal sleeves. It is preferable to choose pipes from modern polymer materials. They are lighter than their cast iron counterparts, but have improved technical characteristics.
Moisture-resistant laminate will successfully replace natural wood
Types of material used as flooring:
- Covering the floor with tiles is the most common type of finishing. In wooden houses, in order to use tiles, you must first prepare the base. Despite the fact that laying tiles significantly makes the floor heavier, this solution is ideal in terms of quality and price ratio. Tile in the bathroom is not only a guarantee of cleanliness and hygiene, it goes well with a large number of finishing materials.
- The use of wooden boards in flooring is very attractive. This option is good to use for bathrooms located on upper floors, as it does not weigh down the floors. It is necessary to choose wood species that are not susceptible to destruction due to water, like larch, and additionally treat it with varnish. Seams and cracks are sealed with a special sealant. The only disadvantage of such coverage is the cost.
- An alternative to expensive larch finishing can be thermowood. This material is exposed to high temperatures and becomes resistant to destruction by bacteria and mold. Thermally modified wood is moisture resistant and durable. It looks aesthetically pleasing, exclusive and fits seamlessly with any bathroom design solutions.
- Synthetic laminate is becoming increasingly widespread due to its availability and ease of use. This material perfectly imitates natural wood. It is resistant to damage and stress, easy to assemble, and does not require maintenance. Another advantage in choosing laminate is that it does not need to be additionally secured to the base of the floor, so it maintains its integrity regardless of the bending of the beams.
- Covering the floor with linoleum is the most economical finishing option. There is a huge selection of colors and patterns of this affordable material. Still, there are subtleties in choosing linoleum for bathrooms. It is necessary to select a certain class of PVC linoleum, the installation of which requires the presence of a specialist.
When choosing linoleum as a floor covering, preference should be given to the commercial type 41–43 class
For use in bathrooms, it is necessary to choose a waterproof laminate. It is made of polymer water-repellent compounds. But it is not advisable to risk the beauty of the coating, and if water floods the floor, the problem should be removed as quickly as possible.
Where to place and how to plan a bathroom
If we are talking about a sanitary unit, as such, then we need to start from the very beginning - with the layout of this room, because everything must be done wisely.
If a house is just being built, the developer immediately determines where the “strategic objects” will be in the house, because communications will have to be connected to them. But situations are different: something is being added to an existing house, undergoing major repairs or redevelopment, and one way or another the issue of installing a bathroom has to be resolved.
The ideal option for its location is the basement floor, if there is one in the house. The advantages of this solution are that the length of communications will be minimal, and the floor in the basement is always concrete, which simplifies the process of sealing it.
Communications for the bathroom are entered through the plinth
In recessed rooms there is always a concrete floor
The location of the room can be determined by a small, high-positioned window
On a note. It is also very convenient to locate any other premises related to water in the basement - a laundry room, a sauna, a swimming pool. They usually always have a bathroom, but it is not at all necessary that it be the only one in the house.
Laundry room and bathroom in the basement
Small swimming pool with shower
Home sauna
Toilets must be on each floor if there are several of them. In this case, it is best to place them one above the other, as is done in apartments located on one riser. Private houses do not obey such rules, but still placing a bathroom above the living room is not the best solution, especially considering that it must have exhaust ventilation.
Features of the ventilation system
In the absence of premises at the basement level, the bathroom is often installed in the attic, or a place is allocated for it somewhere under the stairs. Everything here is individual, and depends on the size of the house and its configuration. But as for the dimensions of sanitary rooms, they are usually oriented towards the parameters of the equipment installed in them.
Option for installing a bathroom with shower
On average these are the following dimensions in terms of:
- Bath: 1700*750 mm.
- Sink: 550*420 mm.
- Shower tray or cabin: 900*900 mm.
- Toilet: 700*400 mm.
- Washing machine: 600*500 mm.
On a note. Considering that a private house may not have a centralized water supply, you may need space in the bathroom for installing a water heater. If sewage waste is discharged into a septic tank, the bathrooms must be located near the outer wall. In this case, the bathtub drain should be located no further than 3 m, and the toilet drain should be no further than 1 m from the riser.
How to beat the interior
Despite the fact that timber or log walls have a relief surface, if desired, they can be plastered. However, when a house is built from high-quality calibrated lumber, it is simply a crime to hide it under any finishing. After all, in order to protect a tree from absorbing moisture, it is not at all necessary to sheathe it - it is enough to pre-treat it with a biocidal primer, and then cover it with paint or varnish.
The walls are painted ivory and harmonize perfectly with the graphic patterns of the floor.
Floors are most often tiled (ceramic granite), and ceramics can be installed on walls only where there is a possibility of direct contact with water. Such combinations, if thought through well, look very interesting in the interior.
Paint on the walls in a noble burgundy shade
Colored varnishes and waxes can be used to color wood.
Another design option with painted walls
Panel with tiles on the wall along which the bathtub stands
And here the podium is made from heat-treated boards
If possible, you should make sure that there is a window in the bathroom - timely ventilation of the room will reduce the percentage of steam in the air after bathing to a minimum. In general, the more spacious the bathroom is and the more windows it has, the less problems the notorious humidity will cause you.
The bathroom, as well as the toilet, like all other rooms in the house, can be decorated in a certain style. If you want to leave the wood visible, then any type of country style (chalet, Provence, Scandinavian, rustic) will be the most harmonious. But in combination with other materials and appropriate accessories, you can create a classic, ethnic, or loft interior.
Classics in the bathroom of a wooden house
Accessories make all the style
Concrete “painted” on drywall (loft style)
Chalet - a type of country style
You can especially successfully use in the interior some structural elements of the house that are either impossible to hide or there is no desire to do so. These can be wooden posts (columns), beams, and rafters (if the house does not have an attic or the bathroom is located in the attic). Everything here is individual and depends on the structure of the roof frame.
Toilet prices
Toilet
Combined bathroom
The main advantage of this type of room is the saving of usable space, which in a separate structure is wasted on the partition. Here you can install additional equipment such as a washing machine, dryer and other content. Staying in such a room is relatively comfortable due to the larger space, and maintaining order is carried out in a simpler way than in separate bathrooms.
Another important point in favor of joint construction is the cost savings on building materials. In this case, there is no need to build and finish an additional wall on both sides.
Ceiling decoration in the bathroom
When thinking about how to cover a bathroom, you should pay special attention to the ceiling. This part of the finishing is made suspended from moisture-resistant plasterboard and lining, or tensioned from polyvinyl chloride. Suspended structures make it easy to install almost any lighting, and also perfectly retain moisture. In addition, it is easier to organize ventilation under a suspended ceiling.
Location and dimensions
Ideally, a room for a bathroom is chosen at the stage of preparing the house plan. In practice, everything can be different; quite often it is necessary to rebuild an already completed building. When choosing a room in which the bathroom will be located, you should follow the recommendations:
- the toilet should be located next to the living room, on the floor below it, but not above it;
- one of the walls should be external, which will simplify the creation of ventilation;
- in a multi-storey building, bathrooms are installed one above the other, this will facilitate the laying of communications and their subsequent maintenance.
The dimensions of the room are determined individually for each specific project. This is influenced by a number of factors:
- type of bathroom (separate or bathroom with toilet);
- number of bathrooms;
- dimensions of a residential building;
- physical characteristics of people.
Important! When planning a bathroom, it is necessary to proceed from construction standards. The dimensions of the toilet must be at least 0.8 × 1.2 m, the size of the toilet with washbasin must be 1.6 × 2.2 m. A full bathroom with a bathtub can be located in a room measuring at least 2.2 × 2.2 m.
It is mandatory to make a schematic drawing of the room allocated for the bathroom. The dimensions of the plumbing fixtures and their installation locations are marked on it. It is also important to consider the location of the pipelines. The bathroom must be planned in such a way that the distance from the toilet to the sewer riser does not exceed 1 m, and from the bath – 3 m. Otherwise, you cannot do without pumping equipment.
In the case of a country house with several floors or a cottage with an attic, it is worth considering the option of placing a toilet and bath under the stairs. This will make it possible to significantly save space without sacrificing convenience. The bathroom can be attached to the main building, since the design of a wooden house makes this easy to do.
Choosing suitable furniture and accessories
The modern bathroom furniture market offers an excellent selection of a wide variety of options. When choosing suitable models, first of all, you need to consider:
- room dimensions;
- furniture dimensions;
- consideration of the needs and capabilities of family members;
- shape of furniture and accessories;
- matching the interior.
Bathroom furniture should be comfortable and practical. Have aesthetic appeal and harmonize with the overall design of the room.
The furniture in the bathroom must correspond to the chosen style direction
It is advisable for wooden furniture for bathrooms to have quality certificates with a specified list of protective materials with which they are processed.
When installing floor cabinets, you should take into account that water can accumulate under them and very quickly damage the furniture. In some cases, for practicality of use, it is better to choose cabinets with legs.
Furniture is most often selected from wood, but combinations with metal, plastic and glass are possible
If the bathroom in a country house is small, then in order to save space, it is better to choose narrow and tall cabinets.
Everyday towels are hung on hooks or on metal or wooden bars
Hanging cabinets are indispensable parts of modern bathrooms. They are convenient to install in small rooms for more economical use of spatial resources. If the size of the bathroom allows you to safely combine furniture that suits the style.
Lighting
When planning to install wiring in the bathroom, you should pay special attention to the increased level of humidity. Therefore, cable installation must be carried out in compliance with technical requirements. For maximum protection of electrical wiring, they are laid in metal pipes. Electrical network points must be installed away from water sources. It is better to choose socket models for bathrooms with lockable lids.
The choice of lamp design is based on the interior design of the bathroom
Wooden houses are again gaining popularity due to their efficiency, uniqueness and speed of assembly. The main problem of the bathroom of a country house was the location, since previously the amenities had always been outdoors. Nowadays, a warm toilet in a country house is no longer an unattainable desire. A house made of timber has become modern and meets the requirements of the time and society. It is environmentally friendly and comfortable; living in such a house is now convenient, pleasant and warm.
Minimalism
The interior of a bathroom in the style of minimalism is modern, practical plumbing fixtures and multifunctional interior items. An ottoman that doubles as a laundry basket or a mirror behind which hides a cabinet for a toothbrush and other accessories would be appropriate in the bathroom. Minimalism is characterized by design in light colors with a slight accent of gray or black. In terms of finishing materials for walls and floors, ceramic tiles or marble are more often used. The tile is chosen without a pattern. It is better to make the ceiling suspended or made of plasterboard, with spotlights. To increase the space in a room, it is advisable to use one or even several mirrors. Plumbing fixtures include wall-mounted bathtubs, shower cabins, compact wall-hung toilets and sinks.
Rustic
When decorating the floor and walls of a bathtub in the Russian style, we give preference to the natural type of wood: untreated, rough logs or wooden boards covered with stain and wax. The ceiling may have large wooden beams. A Russian bath resembles a bathhouse, so the ventilation system here must be especially thought out. Rustic combines rustic style and modernity. You can choose a bathtub made entirely of wood (bathtub) or place a corner shower in the room, with a built-in ventilation system. The following compositions are suitable for decor: a fireplace, a mirror in a wooden frame, a clay jug on a shelf, a fur carpet on the floor, a birch broom in the corner of the room, painted towels with Russian motifs. An excellent addition would be a sink built into a wooden cabinet. We choose gold or silver plumbing fixtures, less often white. If the bathroom is large, you can experiment with space, an imitation of a Russian stove will add color to the room.
The rough texture of wood coated with wax or stain looks great in the Russian interior of a country house Source izba.spb.ru
