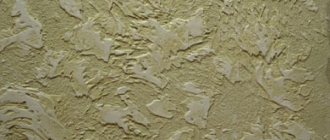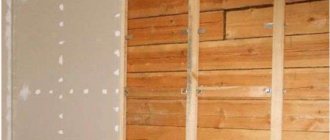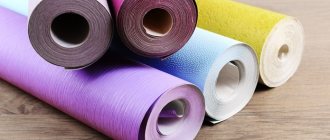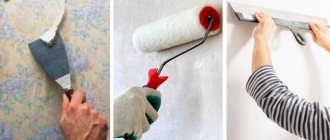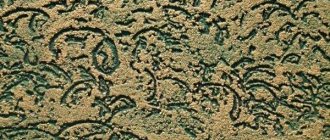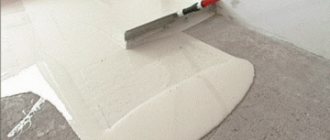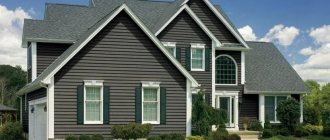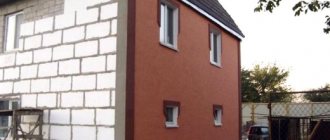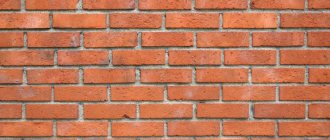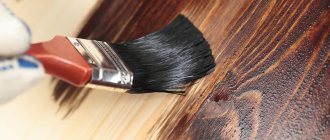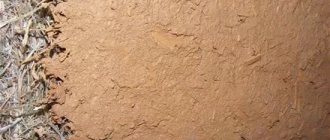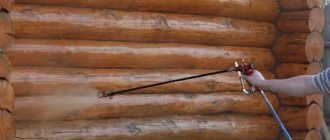Features of interior decoration of a wooden house
Wood is a special building material. Its value lies in its ability to naturally “self-regulate” the room microclimate due to two factors:
- gas permeability of wood - breathing properties (air exchange between indoors and outdoors);
- absorbing excess moisture when air humidity is high, and releasing it back when humidity is low.
When choosing materials and technologies for interior finishing of a log house, you must try to preserve these advantages as much as possible. Otherwise, there will be a need to arrange complex supply and exhaust ventilation with recovery and air humidification/dehumidification. And such systems of “artificial” microclimate regulation are expensive.
But besides its advantages, wood also has disadvantages. The peculiarity of wooden structures is that they practically do not change their size when temperature fluctuates, but they react “sharply” to changes in humidity. For other building and finishing materials, everything is exactly the opposite. And if there is a need to decorate wooden walls and floors with stone or ceramic tiles, special technologies must be used.
Ceramic tiles in the bathroom of a log house Source uk.aviarydecor.com
Moreover, this does not depend on the nature of the room - be it rooms with a wet regime (kitchen, bathroom, toilet, home pool) or a fireplace area in the living room.
And a completely separate topic is internal electrical networks. Compared to brick and stone buildings, wooden houses have very stringent PUE requirements. Wiring or cables must be laid either in an open way (using additional insulating elements) or in a closed way, but in metal pipes and boxes.
Floors and ceilings in wooden houses
Finishing work in a wooden house naturally includes flooring and ceilings. Floors in living areas, in the living room and dining room, are usually solid wood, parquet or laminate . In bathrooms, hallways, and kitchens, tiles are often laid on the floors. In this case, at the design stage of the house, it is necessary to provide for different thicknesses of wooden and tile floors so that there are no differences in floor height in adjacent rooms.
Tiled floors in the bathroom, hallway and kitchen can be heated by laying heating pipes or electrical cables in the cement screed under the tiles.
Ceilings are usually hemmed with clapboard or suspended ceilings are made . Ceiling beams and rafter system elements in wooden houses are often left visible, tinted in a contrasting dark color. This creates an expressive interior in a rustic style.
The interior finishing of a wooden house is carried out together with the insulation of walls, roofs, floors and ceilings and with the installation of utilities. All these processes are closely intertwined and actually occur simultaneously.
performs all types of external and internal finishing work in wooden houses. Our craftsmen are highly qualified, and our engineers have the necessary knowledge in the field of finishing materials and technologies.
When to start
Unlike laminated veneer lumber or kiln-dried timber, before starting the interior decoration of a log house, you need to wait long enough for the main stage of drying to take place:
- for rounded logs at least six months;
- for ordinary - at least a year.
Note! Many people confuse shrinkage with shrinkage. Shrinkage is a change in the size of a structure due to a decrease in the intrinsic moisture content of the materials. Shrinkage is the “subsidence” of the soil under load. All materials dry out, even concrete, but this process is critical only for wood with natural moisture. In the same way, all buildings are subject to shrinkage, but wooden houses are lighter than stone ones, and it practically does not affect them. Especially after six months or a year of shrinkage.
Before finishing work begins, the walls just need to stand for some time. Source cocinandote.com
The end of drying is not the only condition for starting finishing work. Moreover, physically this process does not end after the specified time, but only the active phase ends.
During the pause period, you need to caulk the walls twice:
- the first time within a month after the construction of the walls;
- the second time two to three months before the completion of house shrinkage.
The insulation of the seams is carried out for each crown alternately from the inside and outside, moving from bottom to top. After caulking is completed, the logs will move slightly apart, so you need to give them time to fall back. And only after the walls stop settling, and the crown seal completely blocks their “blowing”, can you begin finishing the house.
See also: Catalog of log house projects from construction companies
Exterior finishing of a wooden house made of timber with an insulated ventilated facade
The construction of insulated timber houses with a ventilated facade opens up the widest possibilities for their exterior decoration. You can accurately reproduce the appearance of a prestigious cottage made of laminated veneer lumber. After all, for its production the same boards are used that are used for decorative cladding with imitation timber. If desired, you can even make an imitation of the end outlets, so characteristic of houses made of laminated veneer lumber.
For exterior decoration, you can also use a block house - a board with a convex profile that imitates a round log. But it won’t look much like a round house: the curvature of a block house is less than that of round logs.
On the other hand, there is the most economical option for exterior finishing of a house made of timber with a ventilated facade and vinyl siding. Siding also has the advantage that it does not require maintenance throughout its entire service life, which for high-quality siding is 50 years.
Options for interior finishing of a log house
Typically, the variety of materials and technologies for interior decoration of a log house concerns the walls. The floor and ceiling, with the exception of service areas, are finished with wood - only the types of coverings differ.
Wood is predominantly used for finishing the floor and ceiling Source m.2gis.ru
What are the options for finishing log walls :
- Do not use any wall panels. And the surface of the logs is covered with oil, varnish, transparent or translucent wood paint. This is why they choose a log as a building material in order to get aesthetic pleasure from a classic log house. This method is most often used when building a house from rounded logs, which requires minimal modification for such a finish.
- Wall decoration with clapboard, imitation timber and block house. The first two types align the profile of the walls, making it more modern and familiar. The block house fully preserves the decorative qualities of the house's interior. The advantages of cladding are the possibility of hidden installation of all internal communications, improvement of the heat and sound insulation characteristics of the enclosing surfaces. This option can also be considered as an opportunity to restore old log houses, the walls of which have darkened and cracked.
- Plasterboard covering for finishing with wallpaper, decorative plaster, for painting and tiling.
See also: Catalog of companies that specialize in finishing and insulating houses
Wall decoration
The ideal option for decorating the interior walls of a building built from rounded logs is lining. This is quite popular today, an environmentally friendly material that does not disturb the special microclimate of a wooden building. In addition, the lining is practical and very easy to install. This finishing material is installed on a special frame, which you can easily make with your own hands from wooden blocks. You can attach the lining to the walls using nails, followed by masking using decorative slats or using special fastening material - clamps. Please note a few important points:
- Before installation, the lining must be varnished;
- the material must be treated with antiseptic agents for long-term effective protection against destruction, fungi, etc.;
- Insulation material can be installed in the frame for the lining - mineral (stone) wool is especially often used to insulate rooms from the inside.
To decorate the walls of a hallway or hall in a house made of rounded logs, you can use an equally popular material today - MDF panels. To install them, you also need to equip a frame made of wooden blocks, into which insulation should be laid. If you want to hang wallpaper or paint the walls, drywall comes to the rescue. It, unlike lining or MDF panels, is mounted on a metal frame. The convenience of drywall also lies in the fact that this material can be used to create various arches, openings of unusual shapes, illuminated niches and other interesting decorative elements. Moisture-resistant plasterboard is recommended for bathrooms: ceramic tiles can be laid on it quickly and easily. But cheap, but far from the definition of “natural and environmentally friendly” plastic panels should not be used in a wooden house - they will certainly disturb the existing microclimate.
Stages of finishing work
First, it is necessary to carry out the preparatory stage.
Preparation for finishing may include sanding of logs Source color-kostroma.ru
Preparing for decoration in a new house
Clean surfaces from dust and dirt and treat them with antiseptics.
Utility lines are installed:
- water and sewer pipes - to the connection points for plumbing fixtures in bathrooms and toilets, to the kitchen sink and washing machine;
- electrical cables and wires - to the installation sites of lamps, switches, sockets and stationary consumers (kitchen and air conditioning equipment, boiler, boiler, heated floors);
- heating pipes - to radiators or convectors;
- gas pipes - to the furnace, boiler, boiler (if the village is connected to a natural gas main or there is a gas holder for liquefied gas);
- air ducts - to the kitchen hood, ducted air conditioner (if available), convection oven (if an air heating system is used).
Note! If open wiring of electrical communications to points of consumption is carried out, then the cables are pulled between the floor joists or along the ceiling, and laying along the wall is carried out after finishing. The same algorithm of actions is used for other networks.
Preparing for finishing in an old house
Clean surfaces from old finishes. If necessary, caulk the walls. They let the house “settle.” Remove dust and dirt and treat with an antiseptic.
Wall treatment is one of the mandatory operations Source ultra-term.ru
Interior design tips
There are no clear recommendations when interpreting the characteristics of an interior style for a wooden house. Many people prefer a mixture of “neighboring” or even different design directions. Moreover, this equally applies to finishing materials, color schemes, furniture, textiles and decorative accessories. For such a mixture they even came up with their own name “fusion”. And many professional designers and their clients, using this technique, develop their own “individual” style.
Video description
How engineering communications look in the interior, see the following video:
But most interiors of log country houses still have the features of “dedicated” areas of rustic style in decoration:
- Russian . The interior decoration is made exclusively of wood, fully preserving the aesthetics of a log house.
- Country . The same rustic style, but in an “American” design, when the walls are covered with boards, clapboard or imitation timber.
- Rustic . Characterized by a “rough” surface finish of walls, floors and ceilings. These can be untreated logs or boards. But there are also elite finishing options with clapboard and parquet boards with a brushed surface (often such materials are described in catalogs as “vintage” or “aged”).
- Provence . "French country" style, in which the logs are clad and painted in pastel colors. Combined finishing is often used - a combination of plastered and painted walls.
- Chalet . This house is in the style of a rustic Swiss shepherd's hut, combining wood with raw natural stone finishes.
Log house with a masculine character
If you are tempted by something more unconventional, look at the following photos. The best way to create a non-trivial home is to highlight the natural flaws of wood. In this technique, dark tones give this effect. The only main thing is not to overdo it and not make the room too dark.
Hand-cut logs, almost without processing, but with a well-drawn texture using water-based paints
Finishing the log frame inside this house is almost unnecessary. In the photo - a log house in a “village style”
In the same vein, you can decorate the room from timber. There is no need for an ideal surface here. It's even more interesting this way
Just don't be deceived. Deliberate negligence requires very subtle calculations and thoughtful color selection. You have to try more than once or twice: each wood requires its own tone and even the method of applying it. If you want to create something similar, first practice on some scraps of materials used in the decoration and select colors. Having achieved the desired effect, repeat on another piece, strengthening the technique. Then you can try it in the interior.
You can read about how and how to cover wooden walls inside a house here.
