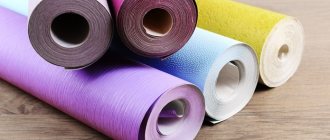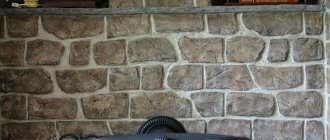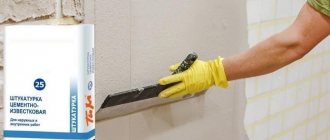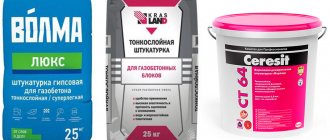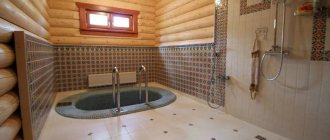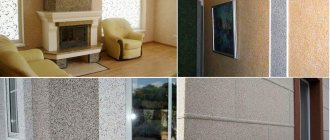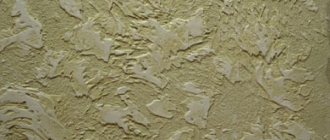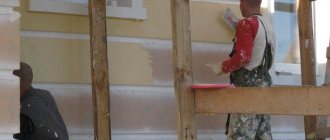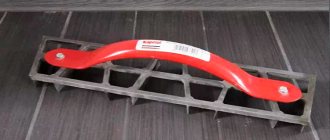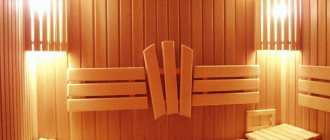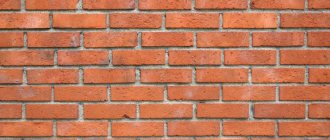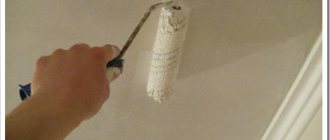Due to their high thermal insulation characteristics, aerated concrete blocks are very popular today in private housing construction. But they have one drawback - high water absorption. Therefore, precisely selected and mandatory exterior finishing of a house made of aerated concrete is the main requirement when decorating the facade. There is no need to say that today manufacturers offer a huge number of different materials that are used to decorate the outside of a house. All of them can also be used when finishing the facade of a house made of aerated concrete blocks.
Using siding
Another justifiably popular option is finishing the outside of a house made of aerated concrete with siding. Sheet materials best protect the blocks from environmental influences and precipitation, while providing the most important point for such a structure - sufficient ventilation.
Siding refers to wall panels that are completely ready to cover the facade and do not require additional processing. A variety of colors and base materials allows you to choose exactly the option that will suit the taste of the owners.
Siding can be vinyl (made of PVC), metal (made of galvanized steel). A big plus is that it becomes possible to further insulate the house by placing a thermal insulator under the panels. Small ventilation holes are provided in the lower edges of the exterior panels.
The panels are easy to install and any novice builder can handle them, they are completely ready for installation, they are waterproof and fireproof, non-toxic and inexpensive. They retain color and do not fade, perfectly maintaining their decorative qualities for 20 years or more, i.e., there is no need to constantly refresh their appearance and color. Metal panels have a smooth surface, while vinyl panels can be both smooth and textured, with a convex pattern that effectively imitates wood or natural stone.
To finish a house made of aerated concrete, it is necessary to build a lattice on the outside; the panels will be attached to it. Fastening occurs using expansion anchors or nails. You can also place a layer of thermal insulation between the cells of the sheathing; in this case, it is best to use mineral wool, but then do not forget about additional layers of vapor and waterproofing, for which you can purchase special membranes. Then the siding is installed:
- first the corner elements are attached;
- a starting profile is installed on the lower beam of the sheathing;
- then the bottom strip is attached to the starting panel;
- installation is carried out in an upward direction, where the curtain façade is finally installed.
Vapor-proof materials
This type of finishing materials is famous for its diversity. You can use, for example, tiles or decorative stone. This cladding will provide reliable insulation of the walls from moisture, but several conditions must be met.
Reliably process the seams, smooth out all irregularities and eliminate all sources of dampness. If these conditions are met, the coating will retain its insulating properties and excellent appearance for a long time.
The most popular option in this category is plaster. It is necessary to use special plaster for wall cladding based on cement-sand mortar.
This coating is perfect for rooms with high humidity, such as saunas, swimming pools, kitchens and others.
Finishing with curtain facades
When finishing with hanging materials, it is best to cover the facade with siding or clapboard. These structures are mounted on a pre-prepared frame made of a metal profile - wood is not recommended. There should be a gap of 5-7 cm between the frame and the wall, which is called ventilation - it serves to circulate air and remove excess moisture that accumulates during the operation of the house.
Siding finishing
When finishing a house from gas silicate blocks with a ventilated space, air gaps should be left at the top and bottom of the sheathing so that air can move not only along the walls, but also up and down. When attaching a metal frame to a wall made of aerated concrete blocks, “quick installation” dowels are used, which do not contribute to the appearance of “cold bridges”. It is better not to use self-tapping screws, as they promote the formation of condensation when temperatures change, and under wind loads, the vibration of the screws destroys the wall material. The standard size of dowels is 6 x 40 mm.
Ventilated facade
But siding or lining is attached to the profile frame with self-tapping screws, and this is a separate and complex process. The space between the siding and the wall can be additionally insulated with rolls of mineral wool, placing them in a checkerboard pattern so that air continues to circulate between the insulation.
Features of autoclaved aerated concrete
The high strength characteristics of autoclaved aerated concrete are ensured by the production technology; unlike the vibrocompressed variety, quartz sand does not remain an inert filler. During a chemical reaction occurring under high pressure, it turns into a silicate, comparable in strength to the natural mineral.
The high vapor permeability and hygroscopicity characteristic of this group of materials does not disappear anywhere, although buildings built in the pre-war USSR still stand without finishing or decoration, and not only are not going to crumble, but also look better than many “younger” ones.
In a training manual on finishing masonry made from autoclaved aerated concrete, developed by G.I. Grinfeld (publishing house of the St. Petersburg Polytechnic University), finishing is recognized as possible, but not necessary. As stated in the summary of physical fundamentals - “Aerated concrete structures without finishing have a layer of active fluctuations in temperature and humidity. This surface layer with a thickness of 5-30 mm can be considered as protective in relation to the buried layers." Nevertheless, the author recognizes the feasibility of exterior finishing of houses made of aerated concrete, considering the main goal in the field of low-rise construction to increase the decorativeness of buildings.
Due to the reduced thermal conductivity of cellular aerated concrete in most regions, additional insulation is also not necessary if the walls are sufficiently thick (about 400 mm). Consequently, without insulation, the use of slab insulating materials under a plaster layer or under a hanging screen is not so much a necessary measure as the implementation of personal aesthetic preferences if finances are available. As well as a thick layer of decorative plaster directly on the masonry, without a heat-insulating layer. And if someone does not have the desire or opportunity to decorate aerated concrete masonry with decorative materials, siding or lining, this will not affect the performance characteristics and durability of the structure. Only on visual perception, and even then - everyone has different taste. For example, you can cover an aerated concrete house with aerated concrete tiles.
Installation of ventilated facades
If the main criteria for you when choosing a finish are speed and relatively low price, then you should pay attention to the ventilated facade of an aerated concrete house. This type of design of external walls will be especially relevant for northern regions, which are characterized by negative air temperatures.
The following can be used as facing material:
- Lining
- Siding (vinyl, metal and others)
- Block house
- Fibrolite
- Ready-made facade system
- Porcelain tiles
- Aluminum panels
Ventilated façade installation diagram
Installation of various types of siding
Siding a house made of aerated concrete is the most practical option. Installation does not require large expenses, but at the same time, this material is able to maximally protect the structure of the house from external influences.
The facade of an aerated concrete house is first insulated, most often with mineral wool, and the sheathing is installed. To construct it, wooden beams or galvanized guides are used, which are attached to the wall using hardware.
How to attach lathing to aerated concrete
Next, siding is mounted on the finished frame. When installing it, a ventilation gap is left between the material and the wall in order to ensure the movement of air flows from bottom to top.
This allows moisture to escape, which in turn eliminates the formation of condensation on the surface and helps maintain the proper microclimate. Thanks to this process, the viability of the aerated concrete block increases significantly.
Aerated concrete ventilated façade is the most progressive idea for finishing external walls.
Clinker tiles and porcelain tiles
Of all the materials used in the construction of ventilated facades, it is worth paying special attention to clinker tiles and porcelain stoneware for several reasons: firstly, it is beautiful, and secondly, installation will not cause much trouble, since the technology does not imply any complex work . The only drawback of clinker tiles is their small size, equal to approximately ½ of the front part of the brick, which makes the laying process time-consuming
That is why this material is often combined, for example, with decorative plaster
The only drawback of clinker tiles is their small size, equal to approximately ½ of the front part of the brick, which makes the installation process time-consuming. That is why this material is often combined, for example, with decorative plaster.
Clinker tiles
Porcelain tiles are much larger than tiles and, accordingly, their installation is much faster. You can use metal or wooden sheathing as a frame; this will ensure ventilation of the facade.
If a decision is made about insulation, porcelain stoneware is fixed to a metal frame made of a profile, between which insulation is laid, most often slab material.
Single-layer aerated concrete walls. Exterior finishing options
Finishing of external single-layer walls of houses built from aerated concrete is carried out using one of the following methods.
- By coloring. The work uses façade putties or paints with high vapor permeability. At the same time, the appearance is greatly influenced by the quality of preparation of the wall surface, so the interblock seams are pre-troweled or an imitation of their jointing is done.
- Putty with special mixtures intended for cellular concrete. The work is performed in one layer with a thickness of no more than 5 mm.
- Plaster with light facing compounds for gas silicate blocks.
- Arrangement of a ventilated facade of any type, which is covered with a block house, siding and other decorative coatings.
- Facing with decorative bricks. The laying is carried out with an air gap of 3 to 5 cm.
The exterior finishing of a house made of aerated concrete is carried out in strict accordance with the principles of reducing vapor permeability from outside to inside the room, therefore the use of simple mortar and film-forming paints is not allowed.
Finishing prices
Mechanized plastering of walls and slopes
| Mechanized plastering of walls using beacons | m2 | 680 | from 350 |
| Plastering slopes | m.p | 138 | from 350 |
| Primer | m2 | 1 | from 100 |
Partitions
| Laying partitions made of brick (half a brick) 125mm 1st floor | m2 | 46,5 | from 900 |
| Mixing the solution manually in a mortar mixer | m3 | 5,5 | from 900 |
| Installation of corners on doorway lintels | m.p | 28 | from 200 |
| Plastering walls | |||
| Treatment of walls with concrete contact before plastering, 1 layer | m2 | 817 | from 100 |
| Plastering walls along beacons h=3cm manually | m2 | 817 | from 900 |
| Mesh installation | m2 | 817 | from 100 |
| Plastering slopes | m.p | 165 | from 500 |
Ceiling plaster
| Ceiling plaster on beacons h=3cm | m2 | 1 | from 900 |
| Painting 1 layer | m2 | 1 | from 100 |
How to apply plaster?
Before plastering, the surface of the masonry is dust-free and primed. The purpose of the primer is to ensure gradual and uniform drying of the plaster: the masonry adhesive joint is denser than the aerated concrete itself and therefore absorbs moisture from the solution less well. Uneven (“mesh”) drying or drying too quickly can cause cracks in the finish. A primer will prevent this from happening. However, only special primers intended for facade work should be used. The “concrete contact” popular among craftsmen cannot be used: it will cover the aerated concrete with a thick film, which will not allow the plaster to “adhere” firmly to the masonry.
Then plaster is applied. If it is designed to create a thin coating, then two layers are usually made: first a base (reinforcing) one, and on top of it a decorative one. Plasters are also common, which, according to the recommendations of their manufacturers, are applied together with a reinforcing alkali-resistant fiberglass mesh. This finishing method takes more time and effort. Often this option is chosen when the “base” plaster only needs to be painted. After all, decorative plaster hides shrinkage cracks in the base layer, but paint does not. The mesh in the plaster will protect against cracks in the finish coating.
But even if the technology does not require the use of mesh, it is still recommended to install it in the corners (in combination with special corner profiles), as well as along window and door openings - along the edges, together with corner profiles, and in the corners of the opening - with canvases measuring 20x40 cm This is necessary to ensure straight corners and prevent cracks from occurring. The mesh is pressed into the plaster layer so that it is completely within its thickness.
Before painting or applying decorative plaster, the base layer must be primed. The final coating is carried out in 1-2 layers.
Siding
It is also possible to decorate the facade of a house made of aerated concrete with siding - a modern facing material that has found wide application in the arrangement of facades of buildings of any type and size. There are several types of siding:
- cement;
- steel;
- vinyl (the most common);
- basement;
- aluminum;
- wood.
The service life of a facade made of this material depends on its type. But the only thing you need to adhere to in any case is the use of high-quality materials. Finishing the facade of a house made of aerated concrete with siding can be done in two ways: vertical and horizontal. The latter method is more applicable to shiplap or herringbone panels. Vertical cladding, in turn, is more suitable for panels that imitate natural logs.
We focus on the type of wood
How durable and beautiful the finishing of walls made of aerated concrete blocks will be depends not only on the correct selection of the type of building material, but also the type of wood from which it is made:
- pine is an inexpensive and soft material, easy to process, but also easily damaged by impacts due to its softness;
- oak is the most expensive, but at the same time prestigious and durable option, capable of serving for more than 100 years;
- moisture-resistant larch will perfectly protect aerated concrete walls that are afraid of moisture. It does not warp during use, it is not afraid of insects, its service life is determined by many decades, but it is not the cheapest wood;
- Cedar falls into the softwood category, although it is harder than pine, resistant to rot and wormhole, but not as durable as oak or larch.
In order to choose the right material, you need to decide what is more important: the beauty of the wood texture, impact resistance, durability, low price or ease of installation. Only by correctly setting priorities can you consciously choose the appropriate finishing material.
For some buyers, the durability and prestige of the product are important, for others the low price is important, and still others are looking for a middle ground.
Features of cladding with brick and decorative stone
An excellent option would be to decorate the exterior of a house made of aerated concrete with facing bricks, decorative stone or tiles. The blocks themselves, due to their hollow structure, will help create a favorable microclimate in the premises of the building, and the brick will act as protection for your home from cold and other atmospheric influences.
Brick is reliable, durable, and durable. The material does not burn, is not subject to rotting processes, and is not afraid of water or any temperature changes. Such a structure can serve you for a century without losing its abilities and qualities.
Facing bricks are available in different colors, can be of interesting shapes specifically to create a unique decor, and provide all the possibilities for obtaining a luxurious and interesting exterior, decorated with an original relief. Today it is fashionable to do brick cladding and maintain the landscape of the site in the same style (fencing the local area, zoning the garden, etc.).
However, when choosing the option of facing a building with brick, you should consider several nuances:
- the price of the material will be more expensive than those described above;
- before laying, it is necessary to verify the ability of the foundation to withstand increased loads;
- brick design is suitable for low-rise construction; for three or more floors it is recommended to choose imitation masonry and fiber cement panels;
- The work cannot be done on your own; it is necessary to attract experienced specialists and pay for their work. Craftsmen must not only perform the masonry correctly, but also understand what features need to be taken into account when working with aerated concrete structures. For example, the need to leave a mandatory gap between the blocks and the brick or to prevent cement mortar from getting on the aerated concrete (a movable metal sheet is used for this), and others.
A variety of modern finishing materials will help you realize any wishes, just do not forget to take into account the features described above.
Construction. Facing aerated concrete with bricks. Bavarian masonry. Honest construction.
Watch this video on YouTube
Vapor-permeable materials
Most builders lean towards these materials. The properties of these materials will not allow condensation to accumulate in the wall, which will significantly increase the service life of the building.
Also, water in the walls is a condition for the development of fungal flora. Preventing fungal growth will help keep your interior decor looking its best. Vapor-permeable materials include:
Permeability to moisture is ensured by pores in the facing material. They are perfect for residential areas with normal humidity levels. These materials will help preserve and maintain the microclimate for many years.
Combination options
When using a combined finishing method, it is necessary to take into account both the technical properties of the materials and the design features of the combination. The basic rules for using the combined method are:
- Use no more than 4 types in design.
- The use of heavy materials such as stone, brick in the design of the basement, and lighter materials such as plaster and tiles for the upper floors.
- Using one color scheme when selecting materials.
The combined method of decorating the facade of a house most often finds practical implementation in several basic standard forms:
- Brick, stone or tile is used for the plinth.
- Door and window openings are decorated with clinker tiles.
- The external and internal corners of the house are decorated with tiles or artificial stone.
- The main area of the walls is plastered and painted.
- The ground floor is decorated with wild stone, the rest of the wall surface is covered with clapboard or siding;
- Using thermal insulation material, an imitation of wooden beams is made on the surface of the walls.
- After applying the plaster, the main area is painted in light colors, and the protrusions are painted with brown paint.
Do-it-yourself cladding of a house from aerated concrete
Aerated concrete is an artificial stone that is superior in its physical properties to similar products. Pores with a diameter of up to 3 mm are located along the entire perimeter of such a block. Such material needs to breathe and materials must be of high quality and not impede the access of air. Before starting work on cladding a house with aerated concrete, you must first level the walls and insulate them well. You need to remember that you should not use polystyrene foam as insulation; only mineral wool is suitable here, and you must lay a layer of vapor barrier protection so that precipitation and steam do not fall on the load-bearing walls. Then you need to apply a layer of plaster mixture; the materials here must be vapor-permeable so that mold and various microorganisms do not form on the inner wall of the façade decor. Steam and air must penetrate through the pores in this mixture.
The main types of cladding for aerated concrete houses are brickwork, putty and siding. How your house will be faced must be decided before the building is erected, because brickwork requires an additional foundation. The main way to decorate such houses is by facing them with brickwork. This type of decoration consists of constructing walls from facing bricks of various colors. It must be remembered that the wall being built must be secured to the aerated concrete wall using various reinforcing inserts. This will give the house strength, and over time, none of the planes will collapse. This method of cladding increases sound insulation, reduces heat transfer and serves the owner for a long time.
The second common method of cladding a house made of aerated concrete is to apply decorative putty. It serves for a long time and performs protective functions. This putty needs to be painted with high-quality material so that it gives your home individuality. Under no circumstances should you cover walls with film paints; they will delay the release of steam under the putty. The structure of putty also varies, and it can give your façade the effect of a “bark beetle” or “fur coat.” Also, walls made of aerated concrete can be lined with siding. This option is the most optimal in terms of removing accumulated condensate, because between the load-bearing wall and the decorative elements there is a gap through which air flows, removing dew drops from mineral insulation. Various materials of both natural and artificial origin are used here, but not all of them are suitable for homes. Wood siding, where wood fibers are pressed under high temperatures, can convey elegance and your status.
A cheap and aesthetic option is to apply textured paint to the prepared walls. To select the desired color, use a tint. Before painting, you need to remove all irregularities and convex surfaces and create a visually even appearance. The paint must be mixed thoroughly. It is applied to the wall using a roller or brush. But you should not skimp on such paint so that it does not wash off over time or simply fade in the sun. Any building cladding will give your home an elegant look, protect it from the effects of the sun and climate, and enable it to last a much longer period, without new financial costs.
Analysis of the situation
When deciding how to decorate the facade of a house made of aerated concrete, it is necessary to take into account many factors:
- Financial opportunities. It is advisable to estimate the costs in advance, because existing cladding materials have different costs. Also, one should not lose sight of the fact that types of finishing require the implementation of various preparatory processes.
- Having construction experience. Some tiling work requires knowledge of relevant skills. If indoors you can deviate a little from the technology, then outdoor events require strict adherence to the process.
- Climatic conditions. Even taking into account the fact that the blocks have excellent thermal insulation and calculations give optimal indicators, an analysis of the climatic characteristics of the territory and the location of the facility should be carried out. For example, if the house is located on an open hill, then even in the absence of severe winters, additional thermal insulation will not be superfluous.
It is much easier to apply a thin layer of plaster to the wall, and then embed a fiberglass reinforcing mesh in it.
On a note! Reinforcement is mandatory when cladding facades with various solutions; it protects the coating from cracking and peeling, and also provides more reliable fixation.
Technology with insulation
If additional insulation is required, the algorithm of actions is as follows:
- Rigid sheet insulation of the required thickness is selected, and special dowel clamps are purchased separately, which securely hold the product on the wall.
- The process begins with the spot application of the prepared solution, this is necessary for the initial installation of the insulation. That is, the sheets are literally glued to the base. To obtain a flat surface, the installation cord is stretched. It is recommended to install the material in a checkerboard pattern.
- The sheets are fixed with special dowels.
- The principle of laying the reinforcing mesh completely repeats the previous option, but if the mortar layer is small, then it is advisable to use fiberglass mesh.
- The composition is applied in the most convenient way and carefully leveled.
- Along the entire perimeter of the building, a site is being prepared for the construction of brickwork.
- Please note that materials have different vapor permeability, so it is recommended to lay bricks leaving a technical gap. To make it uniform, a transfer sheet of the required thickness is selected.
- The brick is mounted on the prepared mortar. Evenness is checked using a stretched cord.
- To obtain a monolithic structure, four rods are installed per square meter; they are fixed in aerated concrete blocks at the level of the masonry seam.
Plastering and painting
When choosing compositions for facade finishing, it is necessary to take into account the vapor permeability of materials. The hygroscopicity of block walls is at a fairly high level. They are able to accumulate moisture, which comes from the room in the form of steam. If the cladding has low vapor permeability and does not allow steam to escape, the walls will be damp. Water in the wall pie will ultimately lead to a decrease in its thermal conductivity, the formation of mold and mildew, and a violation of the load-bearing capacity.
The following are NOT suitable as compositions for façade finishing:
- sand-concrete plaster;
- covering film-forming paint.
To insulate a building, it is not allowed to use polystyrene foam or extruded polystyrene foam, since they have low permeability to steam and air. Read more about insulating a house made of aerated concrete.
Finishing a house made of aerated concrete can be done using the following types of plasters:
- silicate;
- silicone;
- mineral.
The latter option requires additional work to paint the exterior of the facade. The advantage of the material is maintainability.
Work on painting or plastering block walls is carried out only after a set of preparatory work. It is required to provide the following set of activities:
- cleaning the surface from dust and various contaminants;
- eliminating minor masonry defects using aerated concrete adhesive;
- leveling the surface with special compounds;
- priming the walls with a layer of 2-3 mm (it is better to choose compounds with strengthening functions and protection from atmospheric moisture).
The smoother the surface becomes as a base for painting or plastering, the less mortar will be required to line the outside of the block walls. Materials for finishing aerated concrete facades are relatively expensive, so it is necessary to try to reduce their consumption as much as possible.
When finishing walls with plaster, it is sometimes necessary to use a special reinforcing mesh. You need to choose one that is resistant to alkalis. The cell dimensions are assumed to be approximately 3 mm. The following recommendations can be made regarding reinforcement:
- if the total thickness of the plaster layer does not exceed 10 mm, additional reinforcement is not required;
- when the plaster thickness is 10 mm, fiberglass is used for reinforcement;
- The thickness of the finishing layer is 15-20 mm and requires the use of a metal painting mesh as a reinforcing layer.
Applying plaster in a layer of more than 20 mm to aerated concrete is not rational.
The reinforcing mesh is applied to the primer layer before it hardens. Use a spatula or grater to press it into the solution. The surface is leveled and left to dry. After drying, begin applying the required thickness of plaster. It depends on the levelness of the base.
Peculiarities
Today there is an active introduction of ready-made parts for the design of residential buildings. At the same time, the exterior decoration of a house made of aerated concrete has virtually no effect on the cost of construction work and does not impair the operational properties of the home. This is due to the fact that many craftsmen refuse to apply a finishing layer or install hanging screens that hide unevenness and visual defects.
When choosing materials for finishing, it is necessary to take into account the fact that aerated concrete allows steam to pass through and absorbs moisture. And since the blocks are characterized by a high degree of thermal protection, they do not need to be additionally insulated.
There are a lot of options, and each has its own advantages and disadvantages.
Criterias of choice
For the exterior decoration of the facade of a house, a wide variety of materials and technologies can be used. However, the manufacturers of each coating try to convince their customers that their option is better than all the others. To avoid mistakes at the selection stage, the following materials cannot be used for finishing work:
- Sand or concrete plaster.
- Expanded polystyrene and polystyrene.
- Covering paint.
When choosing a fixation method, you cannot use simple black screws. Instead, it is better to take dowel-nails, which do not create cold bridges and are not afraid of condensing moisture. When finishing with brick, it is necessary to ensure the presence of vents in the lower section of the masonry, and also cover them with a protective grille.
Exterior finishing options for a single-layer aerated concrete wall
The following are recommended for exterior finishing of a single-layer wall made of aerated concrete or gas silicate:
- Any hinged ventilated facades covered with decorative panels, siding, lining;
- Facing with facing bricks with an air (preferably ventilated) gap of 30-50 mm. between brick and block masonry;
- Plastering with special light plaster mixtures for aerated concrete;
- Thin-layer (3-5 mm) plaster (putty) with special compounds for aerated concrete;
- Painting the wall with textured façade vapor-permeable paints or putties. Preparing the wall for painting can be done in two ways: with grouting the masonry joints or with imitation of grouting the joints of masonry blocks.
Finishing aerated block inside the house
The interior decoration of aerated concrete walls is somewhat simpler than the exterior, since climatic factors do not affect it. The following types are used:
- Plastering and painting
- Decorative plaster
- Drywall and wallpaper
- Decorative and ceramic tiles
- PVC panels, lining
Let's take a closer look at these types of indoor renovations.
Plastering walls
Plaster is used both for leveling walls before painting or wallpapering them, and as an independent decorative coating. Although walls made of cellular concrete blocks are smoother than brick walls, for an ideal plane, plaster is applied along the beacons.
The installation of beacons is controlled by a bubble level vertically and horizontally. The distance between them is selected based on the number of problem areas on the wall and the length of the rule that will be used to level the solution.
Plastering on beacons
Priming the walls is a mandatory step in preparation for plastering. It eliminates fine dust and increases the adhesion of materials.
The use of reinforcing mesh is not necessary for interior finishing, but may be necessary when applying thick layers of plaster mixture.
The plastering technology consists of throwing the mortar onto the wall either by machine or by hand, followed by leveling using a rule. When plastering along the beacons, start from the bottom of the wall and stretch the rule upward along the beacons, leveling the layer of mortar.
How to properly prime and plaster aerated concrete so that cracks do not appear later is shown in the video.
After obtaining a smooth surface of the base layer, thin-layer decorative plaster is applied. From all its diversity, Venetian plaster, textured type “bark beetle” or “lamb”, and liquid wallpaper are often chosen. The prepared wall can also be painted or covered with wallpaper.
Ceramic tile
Interior finishing of aerated concrete with tiles is most often used in the bathroom, toilet and kitchen. A wall covered with tiles is protected from moisture, easy to clean, does not require special care and remains durable for many years.
The walls under the tiles are treated with a deep penetration primer. Then the walls are puttied to level and close the pores of the aerated concrete. In the bathroom, it would be a good idea to apply a layer of waterproofing to a height of 20cm from the floor. After this, the tiles are attached to the walls with moisture-resistant tile adhesive.
GKL, PVC panels and lining
If a wall made of aerated concrete is lined with plasterboard or PVC panels, then the lathing is made of wood or metal profiles. For gypsum boards, the guides are placed vertically, for panels or lining - horizontally. When creating a frame for plasterboard, wooden beams are mounted on the wall so that shelving and cabinets can later be hung. The sheathing is secured using self-tapping screws and dowels for aerated concrete.
Installation of gypsum boards with glue
Walls covered with plasterboard are covered with wallpaper.
Wall panels (PVC and MDF) are well suited for finishing an entrance hall, corridor or loggia. They are attached to the sheathing with self-tapping screws or metal plates - clamps.
Kleimer
Next Facade Decorating a house with facade plaster: choosing the best mixtures for exterior work and covering the walls using technology
Finishing facades made of aerated concrete and gas silicate blocks with plaster compositions
Special lightweight plasters for aerated concrete are produced by most manufacturers of dry building mixtures. Typically, this is a light dry building mixture based on cement or mixed binder (lime-cement).
Light mineral plaster differs from traditional plaster in that instead of quartz sand, a light, porous filler is used, for example, perlite sand. Thanks to this, the plaster layer has high vapor permeability and lightly loads the base on which it is applied.
Light plaster also somewhat improves the heat-saving properties of walls. The thermal conductivity coefficient of the plaster layer is 0.25 - 0.32 W/m * oK.
Due to its properties, light mineral plaster is well suited for plastering surfaces made of aerated concrete and gas silicate.
Light plaster is less resistant to mechanical damage. Therefore, it is not used for finishing the walls of the basement and basement.
When applying, take into account the following features of light mineral plaster:
- Has high vapor permeability.
- Increases the resistance to heat transfer of the wall, but to a lesser extent than heat-saving plaster.
- It is applied to the wall in a thicker layer than thin-layer plaster, which allows you to hide significant unevenness in the walls.
- Less resistant to mechanical stress than traditional compounds.
- More resistant to shrinkage cracks.
General recommendations for finishing:
- facade plaster on aerated concrete should be light and vapor-permeable (should not be ordinary cement-sand);
- it makes sense to reinforce the plaster layer with meshes in areas of stress concentration (under and above window openings, in the corners of the building, in places of local breaks in the façade profile);
- When carrying out plastering work, you should be guided by the general rules - observe the temperature and humidity conditions, do not allow the plaster to freeze or dry out, etc.
The procedure for finishing walls with plaster composition:
- Before you begin finishing work, fill dents and chips in the masonry surface with block mortar.
- Grind out small unevenness on the surface using a grater.
- Use a brush to remove any accumulated dust.
- Using a metal float, apply the bottom coat of plaster to the wall in an even layer.
- Lay a plaster mesh over the bottom layer and press it into the solution using a trowel.
- Apply to the mesh and level the second primer coat of plaster.
- Let the plaster dry.
- Apply a thin layer of finishing coating to the surface and level it.
- Use a grater to give the surface the desired structure.
The plastered facade is painted with facade paint.
Another finishing option is that a wall made of aerated concrete or gas silicate blocks can be plastered over insulation glued to the wall. The method is often called the easy wet method or, more simply, the wet façade.
Coating with special paints and putties
Coating aerated concrete blocks with special paints and vapor-permeable putties is the cheapest way to protect the facade of a house from moisture. They are sold in the form of dry mixtures. The most popular putty of this class is “Prospectors”. Before use, they are diluted with water and color is added to give the paint the desired color. The finished paint is applied with a roller or brush in two layers. The main disadvantage of this method is the need for careful preparation of the base surface. This is the cheapest way to finish a facade made of aerated concrete blocks, but also the most short-lived. If additional insulation of the walls from the outside is necessary, the easiest way is to insulate them with foam plastic, then putty with reinforcing mesh and paint. The foam is attached to the base with glue and dowels. It is better to seal the joints between foam panels with tile adhesive. Then the entire surface is reinforced with fiberglass mesh, puttyed with any putty for exterior use, and painted.
Coating of aerated concrete blocks with paints
Since ancient times, the outer walls of houses have been lined with finishing materials. Decorative cladding gave buildings uniqueness, protected them from adverse influences, and increased their service life. The modern construction industry offers various options for materials for finishing the facade of houses made of aerated concrete blocks. The choice is best made based on the owner’s financial capabilities, aesthetic preferences, and durability. The final appearance of the house should be in harmony with the interior, as well as the landscape design of the garden plot and the surrounding nature.
Builder tips
To increase the reliability of connections, professional builders advise that if using a threaded rod, coat it with a special solution before use. This action promotes better mixing of the glue in the hole.
Fastenings to aerated concrete walls
In addition to the choice of fasteners, it is also worth considering the choice of filler for the holes, here are some of the resins:
- epoxy;
- epoxy acrylate;
- polyester;
- vinylester.
Dowel is one of the most commonly used for attaching trim to blocks and is suitable for all types of blocks in a home. A mechanical anchor is used in cases where a sufficiently good fixation of a finishing element in the wall of a house made of blocks is required. Threaded rods are also one of the frequently used elements of block finishing; as a rule, they come complete with a chemical anchor. A chemical anchor is the best option for attaching to blocks if the element being mounted is large. Using this type, you get the best fastening in the porous structure of aerated concrete wall blocks.
Criterias of choice
For the exterior decoration of the facade of a house, a wide variety of materials and technologies can be used. However, the manufacturers of each coating try to convince their customers that their option is better than all the others. To avoid mistakes at the selection stage, the following materials cannot be used for finishing work:
- Sand or concrete plaster.
- Expanded polystyrene and polystyrene.
- Covering paint.
When choosing a fixation method, you cannot use simple black screws. Instead, it is better to take dowel-nails, which do not create cold bridges and are not afraid of condensing moisture. When finishing a bathhouse with bricks made of aerated concrete, you need to take care of the presence of vents in the lower section of the masonry, and also cover them with a protective grille.
