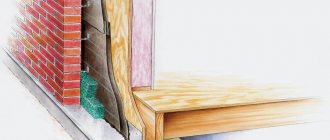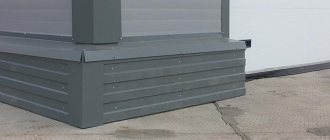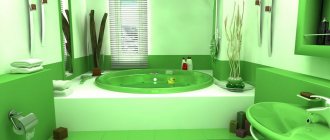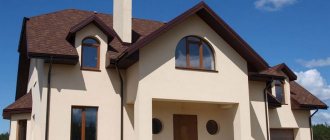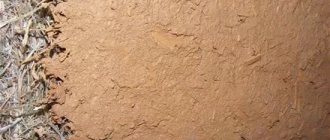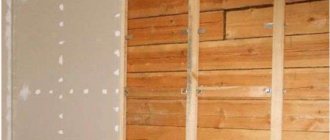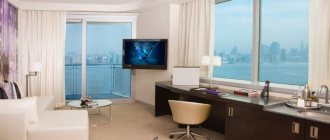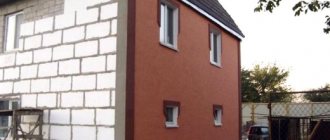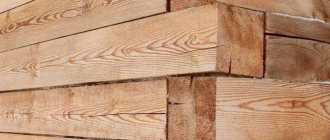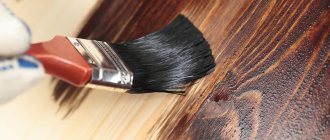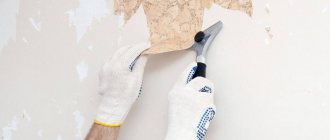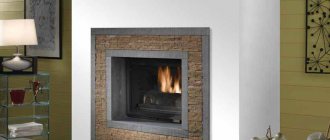Aerated concrete is becoming increasingly popular in the construction of houses. It has a high degree of heat capacity, low weight, and does not require a powerful foundation. At the same time, aerated blocks are a porous material that can absorb moisture. To ensure their protection from external influences, the walls must be protected with facing material. The most reliable way for this is to cladding a house made of aerated concrete with bricks. Below we will look at how to properly clad a house made of aerated concrete with brick.
Advantages of aerated concrete wall lined with brick
To protect the gas silicate walls of a house, several types of finishing materials are used, but brick is the most profitable solution. Let's see why:
- The cladding will protect the walls of the house from moisture.
- Since aerated concrete walls are vapor permeable, the exterior finishing material must also allow vapors escaping from the room to pass through. Brick completely copes with this task.
- Aerated concrete facing with clinker bricks will provide the house with a presentable appearance.
- The wall of the house is a uniquely strong structure that can withstand any natural phenomena.
- Provides increased sound insulation of interior spaces.
Advantages and disadvantages
The high popularity of brick finishing is associated with the following advantages of the material:
- Long service life - bricks can last more than a hundred years.
- Resistance to negative temperatures and weather changes. Brickwork is not afraid of frost or precipitation.
- High strength properties.
- Presentable design and a wide variety of textures. In addition to traditional brick, you can find glazed or textured varieties on sale.
Cladding work can be performed both when arranging walls and when finishing a finished structure. The second option not only provides a change in the appearance of the walls, but also improves protection from precipitation, frost and other negative influences.
The disadvantages of brick finishing include the high cost of the material and the need to possess some masonry skills. If you ignore the installation rules, condensation will begin to accumulate in the wall voids.
Methods for lining walls with bricks
There are two ways to cover an aerated block house with facing bricks:
The cladding is laid close to the wall
This option is less popular. It is used for unheated rooms. If we apply this method to a heated room, we get the following problem. Warm air from the room will tend to escape outside the house. Since it will not find a way out, moisture will accumulate in the outer part of the aerated concrete wall and its gradual destruction.
It is strictly unacceptable to rigidly connect the cladding to the main wall, since the materials have different coefficients of thermal expansion. In cold or hot weather, they will expand to varying degrees, which will lead to disruption of the masonry.
Facing aerated concrete with bricks with an air gap without ventilation
The thermal insulation properties of the wall are improved and its durability increases. But, since there is no ventilation with such finishing, the condensation formed between the gas blocks and the brick can drain and accumulate from below the wall, above the foundation. Therefore, the method is good for unheated rooms.
A layer of insulation can be laid in this gap.
Three-layer wall with ventilated space
Consists of aerated blocks, brickwork and ventilated space between them. This is the most profitable solution, although it is quite difficult to do everything correctly. An air gap of 6–15 cm is left between the wall and the cladding.
Through holes are made in the brickwork for ventilation. The total area of these holes is calculated by the formula: for 10 squares of wall there are 35 square cm of holes. That is, if the diameter of each hole is 1 cm, then it is necessary to make 35 holes in 10 squares in random order. It is better to do them in the joint space between the bricks. The lower holes are drilled with an outward slope for better drainage of condensate.
There is also a technology for using ventilation ducts. The vertical seams between adjacent bricks are not filled with mortar, but plastic boxes with holes are installed in them. Air circulates freely between them, and condensation drains through the lower holes.
If you want to lay insulation in between, you should choose one that allows air to pass through and is resistant to moisture absorption. A good option is basalt wool.
How to properly line a house made of aerated concrete with facing bricks
How to properly line a house made of aerated concrete with facing bricks, tips.
Increasingly, in the construction of private and low-rise buildings you can find such material as aerated concrete. It appeared on the construction market recently, and has certain advantages and disadvantages.
It is worth considering separately what an aerated concrete block is, as well as its pros and cons when used in construction.
An aerated concrete block consists entirely of concrete, but due to technological processes it turns out to be porous, with small inclusions of small air bubbles throughout the mass.
This significantly reduces the consumption of concrete to create such bricks, making it at the same time cheaper and lighter. Cost will be the first advantage. The lightness of the material allows you to create a less massive and durable foundation for the building.
Also, aerated concrete, due to its porosity, retains heat in the house better than other walls of similar thickness.
The advantages of an aerated concrete slab also entail its disadvantages. Brick lining a house made from gas silicate blocks requires certain knowledge and skills.
During construction, certain conditions must be observed, since according to the standards, special glue is used to fasten the blocks, which requires a clean surface. Although you can get by with concrete, this can lead to a violation of the thermal insulation properties of the structure.
Also, aerated concrete absorbs moisture well. In turn, excess moisture can lead to darkening of the material or the appearance of dirty streaks due to uneven drying.
This problem is solved by cladding a building made of aerated concrete with facing bricks or other material.
Insulation of aerated concrete blocks with facing brick lining
To increase the thermal insulation properties of a house, it is recommended to cover it with a layer of insulation. The following materials are used for this:
- Basalt wool. It consists of rock fibers. This material is moisture resistant and resistant even to open flames. Allows air to pass through. It is an ideal option for inter-wall insulation.
- Mineral wool. Consists of mineral fibers. It is better to use cotton wool produced in slabs. It is easily saturated with moisture, so it requires waterproofing.
- Expanded polystyrene. It is absolutely not saturated with moisture and has a low cost. Available in slabs. Attaches to walls simply and reliably. This is the leader in popularity among insulation materials for gas silicate blocks.
- Penofol. It is a foil synthetic material. It is characterized by its small thickness, so it can be used in very narrow spaces between the wall and the sheathing.
- Expanded clay. This is bulk insulation consisting of baked clay granules.
Warming procedure:
All types of thermal insulation except expanded clay are installed before laying the facing material. Polystyrene foam and cotton wool are attached to the wall using plastic umbrella dowels. To better hold the dowels in aerated concrete, the plastic parts are shortened by half. After that, they are screwed through a layer of insulation into the blocks.
If insulation has to be done with expanded clay, then it can be added as the masonry grows.
Tip: special attention should be paid to the absence of seams between parts of the thermal insulation. They can be sealed with foam or sealant.
Combining aerated concrete masonry and brick
The gas silicate wall should be combined with brickwork to increase the reliability of the structure. There are several ways to do this:
- At the stage of laying the blocks, metal rods made of stainless steel with a diameter of 6 mm or galvanized steel with a diameter of 8 mm are mounted into the masonry. They must protrude from the walls by at least 10 cm. If insulation is to be laid, its thickness should also be taken into account. In the future, as the brickwork is created, the rods will go in and be fixed between the bricks.
- Metal rods are driven into gas silicate blocks as the brickwork is laid. This turns out more accurately than in the first case, so this method is considered the most rational.
Attention! The use of flexible connections between the cladding and the wall is not allowed. For example, plates or mesh. Also, you cannot connect the cladding and the wall with each other using cement mortar.
Metal rods are located taking into account the following requirements:
- They are driven in at least every 5 rows of brickwork.
- The distance between adjacent rods should not exceed 1 m.
- The protrusion of the pins from the wall must be chosen so that the pin covers most of the brick.
Installation of brick cladding
There are two technologies that allow cladding structures made of aerated concrete:
- Both processes go almost in parallel. Namely: brickwork is erected with installed reinforcement for the bond, after which the internal contour of aerated concrete blocks is completed. This option is used in the absence of an additional layer of thermal insulation.
- The second method is most optimal in situations where the use of brick was not previously intended, as well as when it is necessary to lay insulation. It consists in the fact that the house is initially erected, and then its cladding is carried out. This method is suitable in the absence of certain experience.
General recommendations for facing an aerated concrete house with bricks
Here are some recommendations that should be taken into account when facing walls made of aerated concrete with bricks.
Laying the foundation
The width of the foundation is thought out in advance, even before construction begins. The width of aerated blocks, facing bricks and insulation is taken into account. Under no circumstances should cladding be allowed to hang over the edge of the foundation.
Brick selection
Aerated concrete should be faced with bricks laid across its width. That is, half a brick. Different types of bricks are used as materials: solid, hollow, silicate, clinker. In practice, hollow or clinker bricks are usually used. The latter option will cost more, but it also has many more advantages:
- Clinker looks more presentable. It can literally transform the walls of any building.
- Low water absorption of about 5%. For ordinary bricks this figure reaches 13%.
- High compressive strength.
- The frost resistance of clinker is three times higher than that of conventional facing bricks.
Brick laying
The brickwork is laid on a layer of rolled waterproofing. Thus, the foundation is protected from the effects of formed condensation. Each subsequent row of bricks is laid on the prepared mortar in such a way that the seams of the previous row overlap. For masonry, a metal rod with a diameter of 0.8–1 cm is used. It is laid on the outside of the row. The same rod, but short, is used to form a vertical seam.
Mortar is applied to the already laid row, and then the brick is laid. As the row progresses, the bar moves along it.
Every few rows of masonry must have reinforcement. For this purpose, you can use synthetic mesh, cutting it into strips about 8 cm wide.
Once the solution has hardened, it may be necessary to grout the joints. First, the joints are filled with mortar. After the solution has set, it is jointed with a special tool.
Brick facing a house built from gas silicate blocks is a labor-intensive and costly process. However, this finish is very reliable, beautiful and durable. It will pay for itself in the long term, since the house will not require any external repairs for a long time.
Cladding technology
When starting to attach facing bricks to a building made of aerated blocks, it is important to carefully study the technology for constructing this layer, because it may vary depending on the type and condition of the building.
When constructing a new building
The cladding of new houses involves the construction of a solid foundation, calculating the thickness of future walls and all layers. Next, the entire wall structure is waterproofed, and only then do the builders move on to laying the wall.
During the construction process, you have to decide where to start:
- Construction of a brick wall.
- Construction of a gas block structure.
- Combination of both methods.
Such questions are related to the fact that brickwork has an increased number of seams in height, and aerated concrete elements can be joined using glue. In this regard, a difference in shrinkage occurs.
Ties for fastening aerated concrete and bricks for a new building
To connect aerated concrete with brick when cladding a new house, it is necessary to use fiberglass connections. They are reinforced products that are created with your own hands from wire or rod with an optimal cross-section or purchased in a store. At the same time, in addition to classic steel products, fiberglass options are appearing on sale, which are not afraid of corrosion processes.
When installing ties into a wall, it is important to ensure good anchoring. For this purpose, they are compacted into the solution at a distance of 10 diameters.
For the walls of an existing building
If you want to cover a finished house with aerated concrete, you will need to take a number of measures to arrange the foundation for future masonry. The type of foundation does not play a special role - the main thing is that it can withstand the additional load from the bricks, since the weight of the floor and roofing pie will affect the main foundation.
If you have stable soil, you can choose a columnar foundation or screw piles. To secure the masonry support, you will need to use foundation beams.
The connections are secured with dowels, and, if possible, with washers. The option of fastening with glue into blind holes is also allowed. The best method of fastening is the use of self-anchoring bolts, which are characterized by quick and reliable fastening in blocks and seams.
