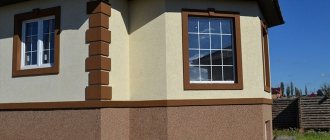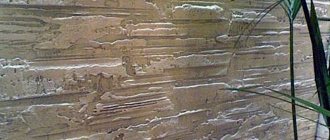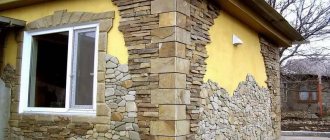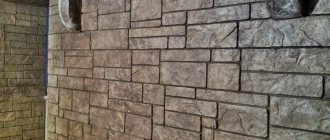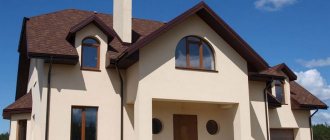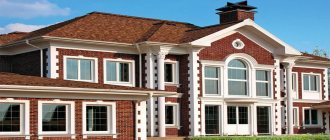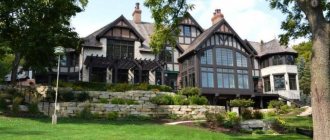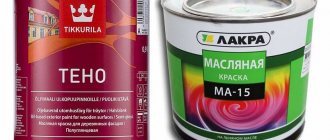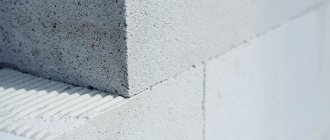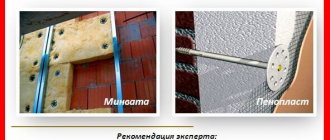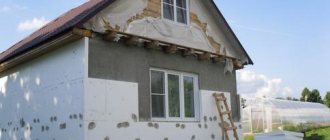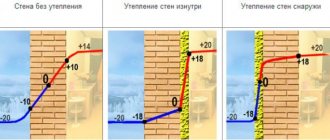What is the facade of a house? This is his calling card. Even a well-built house according to a modern architectural design will not look very good if its facade is simply painted. Therefore, manufacturers of building materials today offer a huge range of different types of finishes that can satisfy the most demanding consumer.
In this article we will be interested in cladding facades with natural stone. This natural material has been used for facade decoration for a long time. The variety of rocks is enormous, each with its own advantages and disadvantages. But it is the facade of the house made of stone that gives the structure a certain nobility, unusualness and power.
Cladding the base with stone: advantages
Stone for the plinth certainly has a lot of advantages:
- Environmentally friendly. This material is not characterized by harmful fumes.
- Long service life. Natural stone for plinth cladding can last for centuries.
- Fire safety. The stones do not burn, and no toxic substances are released during the heating process.
- Moisture resistant.
- High level of decorative properties. Finishing the base with natural stone is always ready to emphasize the status and wealth of the owners.
Cement or glue?
Traditionally, natural stone is laid using a mortar of sand and cement. An alternative is a cement adhesive mixture. Special thermally and frost-resistant compounds, highly elastic, with adhesion (cohesive characteristics) from 1 MPa. Information on the parameters of the mixtures is indicated on the packaging. The use of glue guarantees a highly durable connection of the mosaic elements to the surface. When choosing, pay attention to the ability to absorb water. There are three categories of stone:
- Moisture resistant or slightly porous. Dark granite, quartzite, slate. Due to the small number of open pores, both adhesive and cement mortars can be used for cladding.
- Medium-porous: sandstone, light-colored granite, black marble. These are rocks with moderate moisture absorption. For cladding with their use, colorless or very light-colored compositions are used. Standards limiting the amount of water are met.
- Porous stones that do not tolerate water belong to the third type. These are white marble, white thin granite, limestone, travertine. When laying them, only light dry mixtures are used. Cement will leave dirt in the pores, which is almost impossible to get rid of.
Highly porous rocks require additional treatment to prevent moisture penetration, yellowing and contamination. They are manually primed from the back of the stone slabs.
Types of material
Here are the most popular finishing options:
- Facing the base with wild stone - slate or quartzite. Due to their dense structure, these materials are resistant to destructive factors. The color palette of stones is quite rich. Light and dark shades are often complemented by spectacular veining. Slate slabs are sometimes combined with another type of finish. However, it must be taken into account that the climatic conditions of the area of origin of the rocks must be similar.
- Finishing with shell rock is a budget option. The range of shades here is not great. Only yellow colors are available. And the porous structure of the stone requires special protective treatment.
- Sandstone slab is also an inexpensive material. However, in terms of its strength characteristics, it is much inferior to other natural stones.
- Granite slabs are definitely a premium segment. The high level of decorative properties and excellent performance characteristics allow us to give this material the highest ratings. It copes well with the load caused by temperature changes and high humidity.
- Experienced craftsmen can skillfully imitate stone for a plinth using a cheaper option - concrete. Of course, such cladding will be significantly inferior to natural materials in terms of quality and service life. However, this option will give the house an expensive look while saving a lot of money.
Laying a plastered path
To create a garden path, laying from natural stone (plasters) is considered the best. The most common tiles are made of sandstone (Lugansk stone). It is quite durable, relatively inexpensive and easy to install, which you can do yourself.
To create a sandstone path in the yard, tiles no more than 5 cm thick are used. You can purchase both raw and polished material.
Tools required for laying Lugansk stone:
- shovel;
- mallet;
- “grinder” and cutting wheels for stone;
- pick;
- roulette;
- cord for marking with pegs;
- building level;
- brush and spatula;
- rule.
To fasten the stones, cement-sand mortar and wild stone glue are used.
Before laying begins, the future path is marked and the necessary materials are calculated. The tiles are sorted, cleaned of dirt and, if necessary, cut with a grinder.
For the base of the path, a trench no more than 30 cm deep is dug into which cement mortar is poured onto a sand cushion.
The correct way to lay the tile is to first press the side of the tile adjacent to the previously installed one. The horizontal position of the tiles is adjusted using a level.
After a day, the track can be washed with water, then continue wetting daily until the glue dries completely. If desired, the stones are varnished.
DIY cladding
You can decorate with natural stone yourself. First of all, you need to choose the right solution. It is important to pay attention to the characteristics of the breed used:
- Moisture-resistant quartzite and dark granite slabs can be laid using any adhesives or mortars.
- If we are talking about light granite, sandstone or dark marble, then the solution can only be used in areas with a warm climate. In areas where frost occurs, the choice is made in favor of glue.
- White marble or granite slabs, limestone or travertine are laid exclusively using special glue. The use of sand-cement mortar in this case is prohibited.
Step-by-step instruction
- First you need to prepare the foundation surface. The surface must be flat. The seams are rubbed, the sagging is lost. Then everything is coated with primer twice.
- Selecting natural stone slabs for finishing the foundation is an important step. When purchasing, be sure to evaluate the thickness of the tiles. According to the recommendations of experts, it is better if it does not exceed 3 cm.
- Sort the tiles by size. And then start laying them out on the ground in the order in which they will be glued to the foundation.
- Start laying from the bottom row, securing the slabs not only with glue, but also with anchor bolts. This will help avoid subsidence of the finish.
- Lay out the largest pieces of stone first. Then fill the remaining voids with smaller elements. Remember to leave gaps between the stones.
- After installation is completed and the glue has dried, the joints are grouted. The grout mixture is selected based on the shade of the stone.
- In some cases, the stone is finally coated with façade waterproof varnish. It is recommended to do this at least four days after installation is completed.
Laying decorative stone on mortar
After laying the stones on the mortar, they are compacted with a hammer, embedded in the cement mixture, which is applied with some excess. During compaction, this excess spreads along the seams located between the stones. The optimal width of the joints along the length of the row is no more than 1.5 cm. The space between large boulders is filled with gravel or crushed stone.
If the solution gets on the front side of the stone, do not wipe it with a damp cloth or sponge. In this situation, it would be more favorable to wait for the cement mixture to dry, then remove the excess with a spatula and wipe with a dry cloth. In this way, clogging of stone pores can be avoided.
Additional protection for stone cladding
Facing the foundation with base stone looks very impressive. However, it should be kept in mind that it requires special care.
To clean and preserve natural qualities and color, it is recommended to use specialized soap.
To prevent the porous surface of natural stone from becoming clogged with dust, it is covered with a transparent protective acrylic film, which also performs a water-repellent function. This coating retains less dirt and allows natural stone to retain its attractive appearance longer.
Construction of arches from stone
Stone arches are quite common architectural elements that can decorate any site or yard. The construction of stone arches is carried out using formwork, which ensures the strength of the entire structure.
When constructing arches, it is worth considering that increasing the length of its overlap increases the requirements for the strength of the material used. In structures up to 3 meters long, any stone can be used, including flat ones: limestone, sandstone or quartzite. When creating high arches, it is assumed to lay high-strength natural stone of a prismatic shape, with a base in the form of a quadrangle or trapezoid. The life of such arches will be long, but construction costs a lot of money.
Arches, which are door or window openings of buildings, are erected as follows:
- The stones are laid on prepared formwork, which is positioned in the appropriate plane.
- The facing and jointing is carried out.
- After 2 weeks, the formwork is removed and the joints are opened in places that were difficult to reach due to the formwork.
Prices for facade cladding in Moscow
Pricing for façade cladding by construction organizations should be based on ENiR standards (Unified Norms and Prices), multiplied by the coefficient in effect at the time of work. In reality, prices for construction work in different organizations can vary significantly. The price for work may be influenced by the following factors:
- volume, timing and location of work;
- the condition of the walls for cladding and the degree of complexity of the preparatory work;
- type, type and even price of finishing material.
If we talk about the current average price for performing facade work, then we can settle on the following approximate amounts for 1 sq.m of cladding:
- working with natural stone to finish facades and plinths will cost the customer 2,000 rubles per m²;
- the same work, but with artificial stone blocks - 1400 rubles/m².
Don't forget about additional work. For example, hydrophobization of a façade stone surface will cost approximately 75 rubles per m².
Even wooden houses can be finished with stone - an example in the video:
Types of stone-look facade panels
Let's look at the most popular options that help create an interesting visualization of masonry, incl. such textures as wild stone, rock, slate.
PVC or vinyl
They are based on various polymers, to which coloring, modifying and stabilizing substances are added, resulting in options of a wide variety of colors and textures.
Possible options for PVC panels
Advantages of plastic panels:
- fireproof;
- water resistant;
- Fade resistant;
- have little weight;
- easy to install and maintain;
- inexpensive.
Weaknesses of the material:
- release toxic gases in case of fire;
- become brittle in the cold.
Fiber cement panels
They are made from sand and cement with the addition of cellulose and mineral fiber as follows: cement mortar is poured onto a reinforcing frame made of cellulose, synthetics or fiberglass, and the outside of the slab is coated with acrylic. Due to the high cement content, the panel is quite hard. Some manufacturers add mica and quartz sand, which increases the strength and durability of the products. And in order for them to be resistant to ultraviolet radiation and precipitation, a varnish coating is applied to them. Also, the use of high-quality dyes and varnishes creates unique textures and colors of surfaces.
Video - Japanese fiber cement panels
Table 1. Main manufacturing companies of fiber cement panels.
| Company name | Peculiarities | Panel price/rub. |
| Kmew | A Japanese brand whose slabs are characterized by increased frost resistance due to the presence of special microgranules in the composition. | from 1500 |
| Zierer | The German company has been producing safe, durable panels for more than 30 years, which retain their original appearance for many years. | from 1000 |
| Casa Verde | The Russian company has been producing panels and thermal panels since 2012, the warranty service life is 30 years, and the estimated service life is 100 years. | from 1000 |
| TechnoNIKOL Hauberk | The Russian manufacturer has been producing panels with an outer layer of natural basalt for more than two decades, which ensures a long service life. | from 500 |
Appearance of fiber cement panels
Advantages:
- strength is the main advantage, which corresponds to the quality of porcelain facade tiles;
- fire resistance;
- resistance to low temperatures and changes allows it to be used even in harsh climate conditions;
- equipped with ventilation slots, thereby allowing air to circulate freely between the panel and the heat-insulating layer;
- has a heat-insulating and sound-absorbing function;
- can be used both outside and inside the building;
- no preparation is required before finishing.
Flaws:
- not very presentable appearance, as a result of which the panels require painting after installation;
- high price.
Stone-look facade panels
Insulated panels
They are based on insulation, and the front side is a designer layer of polymer coating, consisting of polyvinyl chloride, resin, foam and stone dust, which allows you to clearly highlight the stone texture, emphasize slate rock, rubble and wild stone.
Schematic composition of an insulated panel
Advantages:
- do not exert strong pressure on the foundation;
- the finishing process can be carried out in any climatic conditions;
- quick payback, due to the fact that a house covered with panels can be heated at half the cost;
- fireproof;
- do not allow mold and fungi to multiply;
- very durable.
Flaws:
- thorough surface preparation is required;
- high price.
Stone or brick effect tiles, ceramic and clinker
This type includes thermal panels; they are a clinker facing material with polyurethane foam. The tiles are made from clay with a mineral composition. Fireclay is added to clay for heat resistance.
General view of the panel
Advantages:
- safe for the environment;
- moisture resistant;
- easily tolerates temperature changes;
- service life is several decades;
- great thermal insulation;
- not fussy to care for;
- easy to repair;
- due to its low weight, it does not put a load on the foundation;
- not afraid of exposure to ultraviolet rays.
Weak sides:
- high price;
- fragility of the decorative layer, and in some cases, the insulation.
Types of masonry
The masonry should be selected based on the style of the house and site.
Types of masonry:
- Caste is an approximation to the masonry that was used in the Middle Ages.
- Plateau is a figured masonry method. Rectangular or square stones with processed edges are used.
- Shahriar - all stones are rectangular in shape, with a border around the edges.
- Rondo - pebbles of different sizes serve as the facing material.
- Assol - thin rectangular plates made of natural or artificial material.
There are other types of masonry, for example, brick, where clay or hollow bricks are used. Brick with cladding involves the use of both natural and artificial stones of different sizes. The small-block variety uses exclusively porous materials that are laid by hand, for example, porous tuff.
Rubble concrete masonry involves laying irregularly shaped stones, possibly fragments, together with a concrete mixture. Rubble masonry is carried out using stones that are of natural origin, with an irregular shape and a size of no more than 50 cm. Timber masonry is the opposite of the previous one; in this case, natural stones undergo special processing and are laid by hand or using machinery.
Materials of natural origin are more popular, although their cost may not differ significantly from artificial material.
What is flexible stone for facade
On the market of new materials, flexible stone for facades is a good option for transferring the texture of a natural material onto a piece base. They are made on the basis of sedimentary rock, which is a monolith of clastic grains (with a 2 mm diameter). Popularly known as sandstone.
Do not confuse flexible stone with plastic. This material is the thinnest section of natural sandstone applied to a flexible base called fiberglass
Instructions for finishing facades
Facade cladding consists of several stages of work. The main steps are surface preparation and stone laying. First of all, after drawing the facade, the amount of material required is calculated. To do this, the total area of the cladding and the number of necessary elements with a small margin are determined.
The next step is surface preparation. It should be smooth, covered with new plaster. The stone is laid on a moistened surface. The part is covered from the inside with a special solution and pressed against the wall, the excess solution is carefully removed.
After completing the cladding, it is necessary to fill the joints with a special solution. The seams are filled with it through the cut off corner of an ordinary plastic bag. After it hardens, the seams are smoothed with a spatula, and excess mortar is removed with a wet rag.
Cladding work cannot be carried out in frosty conditions or at low temperatures. In addition to the classic installation of stone on a plastered surface, technologies for attaching stone to a metal frame are used to produce so-called ventilated facades. This technology is more complex compared to the classical method.
The cladding process requires strict adherence to technology. If it changes, significant financial losses are possible. You can also finish the façade yourself; it will cost less. If all stages are completed correctly, the building will be transformed, acquire its own uniqueness, and will stand out with its beauty against the background of neighboring buildings.
Advantages of wild stone
It’s worth starting the list of advantages by mentioning its cheapness, of course, if you use natural stone for comparison. In some cases, the difference in cost turns out to be catastrophically huge. The price of natural material exceeds the price of artificial material, which sometimes differs practically nothing, by ten to fifteen times. The next plus is the simplicity and ease with which cladding with wild stone is carried out. Anyone can do this, since you don’t have to have any special knowledge to perform installation procedures. You just need to have a keen eye to ensure that the rows are even, and the ability to glue the stone to the wall using a special solution.
Continuing the list of advantages of this material, one cannot fail to mention the huge range of options that have appeared on the building materials market, thanks to numerous manufacturers from all over the world. Now you can easily find wild stones of various colors, textures and sizes. You just need to decide what exactly your finish will be, after which you can safely go to the hardware store.
From decorative advantages I will move on to practical advantages. First of all, I will note its durability, due to which wild stone has gained great love among builders and designers. The fact is that such finishing with wild stone is similar in strength to brickwork or a layer of concrete, so you will have to think about replacement or repair for a very long time. It should also be noted that the internal type of finishing greatly affects human health if dangerous and harmful substances are used. Fortunately, wild stone is completely environmentally friendly, because only natural materials are used in its production process.
Dimensions and weight
The weight of the facade panel depends on its size and material of manufacture. The size is determined by the ease of installation and transportation. Lightweight plastic plates weigh approximately 1.8-2.2 kg. The size of the panels is developed by the manufacturer. Depending on the type of stones being simulated, the length and width parameters vary. The length can vary from 80 cm to 130 cm. The width varies from 45 to 60 cm. On average, the area of one panel occupies half a square meter. The thickness is small - only 1-2 mm.
Fiber cement boards for facades are large in size and heavy in weight. Length from 1.5 to 3 m, width from 45 to 120 cm. The smallest thickness of the panel is 6 mm, the maximum is 2 cm. The weight of products made of heavy cement can vary depending on the thickness of 13 - 20 kg per square meter. On average, fiber cement boards weigh 22 – 40 kg. One large thick panel can reach a weight of more than 100 kg.
