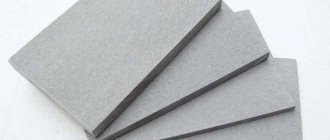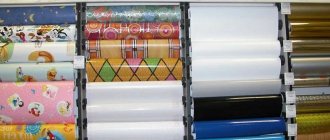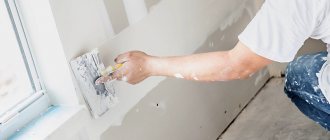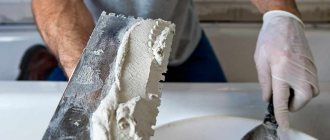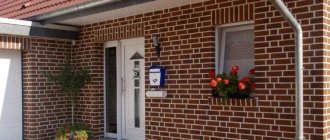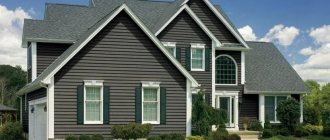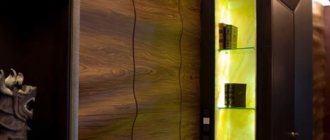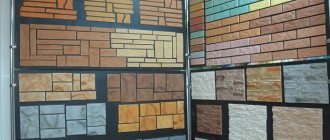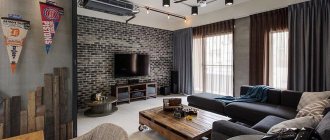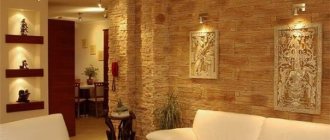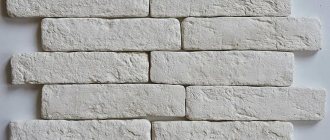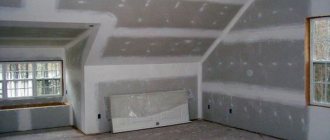Laminate
This material is suitable for finishing the attic floor not only as a floor covering, but also as a wall covering. It has many advantages:
- strength;
- light weight;
- price;
- a wide range of.
However, there are also disadvantages: the main disadvantage of laminate is its intolerance to temperature changes and high humidity. This makes it impossible to use it in poorly insulated and unheated attics. But if you place a playroom, bedroom or living room in the attic, such a clean finish will be one of the best options.
For internal wall cladding, choose a laminate of resistance class 21-34. The choice of color should be based on the size of the space - the smaller the attic, the lighter the walls should be. Fortunately, in stores you can find laminated boards in white, light gray, light beige shades for any style.
The panels are laid in 3 ways:
- horizontally (parallel to the floor) - this technique expands the walls;
- vertically (perpendicular to the floor) - raises the ceiling;
- diagonally or herringbone - this idea creates an unusual effect.
The photo shows an example of finishing an attic with laminate
Finishing the attic with plasterboard: step-by-step instructions
You can finish the attic floor yourself. In this section we will describe how to cover an attic with plasterboard.
Since the attic space is located directly under the roof, it is often exposed to atmospheric influences: rain, wind, snow, scorching sun. Therefore, before finishing the inside of the attic, it is necessary to take care of reliable vapor barrier and insulation of the structure, paying special attention to the thermal insulation of the roof.
- To cover the attic with plasterboard sheets, you need to build a frame. For this, wooden blocks or metal profiles are used. They are installed in increments of 40-60 cm.
The first profile is fixed level
- After the horizontal profiles are installed, begin marking and fixing the vertical ones.
CD profiles are attached in increments of 40 cm
To securely fasten the cladding material, each self-tapping screw must enter the slab at least 1 cm
- After all surfaces are sheathed, the gaps between the sheets of drywall are puttied.
An additional reinforcing mesh can be applied to the joints between the plates, and the joints with other materials are treated with acrylic putty
After covering the attic with plasterboard, they begin its finishing. This can be puttying and painting, wallpapering.
For more information about finishing the attic with plasterboard - video:
The space under the roof can become additional living space in the house. There are many options for its use - as an office, a bedroom, a nursery... Depending on the purpose for which the floor is intended to be used, the interior lining of the attic is selected, which will give the room a complete aesthetic appearance, making it cozy and comfortable for living.
Plywood
Finishing the attic with plywood is one of the most budget-friendly and simplest options. Advantages of this material:
- strength - better than OSB, MDF and drywall;
- durability - retains its original appearance and shape for 10-20 years;
- ease of processing - easy to cut with a regular saw, drill, paint.
But due to the way it is made, plywood poses a health hazard in a poorly ventilated area. It releases phenol-formaldehyde into the air, which is harmful to the respiratory system, so if you are not sure about the reliability of ventilation, avoid this option for attic cladding.
As a finishing material for partitions, walls and ceilings, choose one of 4 options:
- Sanded coniferous plywood, class Ш1, thickness 8-10 mm.
- Sanded birch plywood, class NSh/Sh1, 8-15 mm.
- Plywood finished with valuable wood veneer, 6-10 mm.
- Plywood impregnated with bakelite varnish, 10-15 mm.
The photo shows warm-colored plywood in the bedroom
Features of wooden buildings
Wood has certain characteristics that are important to consider when choosing a finishing material. One of the advantages of wood is its vapor permeability. The material “breathes,” which means that moisture is removed from the room several times faster than in any other building. Realizing this, it is important to choose a finish that will not interfere with gas exchange by closing the pores of the wood. Wood is the most environmentally friendly material because it is of natural origin. In combination with it, it is also better to use finishing materials that are environmentally friendly. This will create comfortable living conditions that will be reflected in a healthy atmosphere.
Wood itself has an attractive appearance and is pleasant to the touch. The material that will be used for finishing should be in harmony and not spoil the appearance of the building from the inside. The finishing should not collect or retain moisture, as this will inevitably lead to the appearance of mold and the development of putrefactive processes that will quickly destroy the house. Additional finishing should perform protective functions, preventing the appearance of cracks and damage to the material by insects.
Chipboard or MDF
Particle boards are not often used in interior wall decoration. And in vain, because the materials have a lot of advantages:
- strength (high, but less than that of plywood or natural wood);
- practicality;
- resistance to high temperature, ultraviolet radiation, fungus, mechanical stress;
- soundproofing;
- low cost.
Unfortunately, chipboard cannot be called an ideal option for finishing an attic due to its shortcomings: instability to water, moisture, and temperature changes.
Two classes of chipboard are used for finishing attic rooms:
- Super E. The safest stoves that can be used in all rooms, including children's rooms.
- E1. The material is considered safe, the formaldehyde content is 10 mg per 100 g of board weight. Can also be used for children's rooms in the attic.
The classes below can no longer be used for finishing residential premises.
On the construction market you will find MDF panels. They are environmentally friendly, practical and absolutely safe to use - they do not contain toxic chemicals. The disadvantages of panels are the same as those of chipboard sheets.
Thanks to various options for designer decorative coatings (enamel, veneer, PVC), attics are covered with them in various designs and style directions.
Floor in a wooden house
Let's make, lay, a floor in a wooden house. In a wooden house, it is common to install wooden floors. Wooden floor beams of the 1st floor serve as the base of the floor and partitions of the 1st floor. As a rule, in a wooden house, floor insulation is always done before flooring.
Floors are insulated by analogy with frame walls, like a pie, using insulation, films and hemming from the bottom of the floor.
The floor in a wooden house is usually made of wood or sheet materials. The subfloor is laid with pine boards, less often with plywood or plinth, or chipboard.
The finished floor is laid with a tongue-and-groove floorboard; it can be laid without a subfloor. They also lay plywood, plinth, as a base for further laying laminate flooring, laying tiles, parquet boards or linoleum. Sheet materials can also be laid without a subfloor, if they are thick enough to withstand the load.
PVC panels
How to decorate the attic from the inside to save money and time? Plastic panels! The advantages of using them:
- versatility;
- ease of installation;
- moisture resistance;
- resistance to temperature fluctuations;
- a large assortment;
- ease of care.
Of course, they cannot be compared with wood or plywood in terms of strength or sound insulation. But with careful handling they will last for more than one year.
The panel widths are:
- Narrow. 10-12 cm. The so-called plastic lining. This is a simple option for replacing painted wooden lining - it will cost less and you won’t have to waste time on painting.
- Standard. 25-50 cm. There are two ways to apply a design to PVC - offset and thermal printing. The first option is more expensive, but more reliable due to varnish coating. Thermally printed panels are cheaper and have a wider range, but the design may fade or lose brightness over time.
- Wide. 80-200 cm. With the help of sheet panels you will speed up the repair process, because their installation is much faster than any other type.
The photo shows a combination of wide and standard panels
Comparative characteristics of materials
Today in every hardware store you can find finishing materials for every taste and budget.
Lining
This is the common name for narrow, tightly fitted boards with grooves and ridges. It was this material that used to make the walls of carriages. Clapboard finishing is considered the most suitable for residential premises:
- absence of harmful emissions, which are typical for many modern synthetic materials;
- beautiful natural pattern on the surface;
- low thermal conductivity: wood is warm to the touch, which is especially important for flooring. Cladding the attic with wooden lining gives the room coziness and warmth
Wooden cladding creates a special cozy atmosphere in a room; no other material can compare with it. But at the same time the lining:
- has a relatively high cost;
- sensitive to temperature and humidity conditions: as soon as conditions deviate from the norm, the wood may dry out or warp;
- in the form of a floor covering, it requires periodic maintenance (grinding), as it is not particularly durable.
There are several types of lining, which vary greatly in cost. Their distinctive features:
- Premium grade lining is the most expensive. It has no visible defects, knots or chips, and is very smooth. Usually produced by splicing, sold complete with fasteners and in special packaging, which avoids damage during transportation;
- first grade lining (class A) has minor defects: a small percentage of knots, non-through cracks, no more than 20% of the core. It is used in the front decoration of houses, covered with varnish or wax, which allows you to preserve the natural appearance of the material;
- second grade lining (class B) is characterized by a significant number of visible defects. On such boards there is resin, blueness, core, and non-through cracks. Boards on which the defect is very noticeable are rubbed down and painted with dark paint or dark wood varnish;
- third grade lining (class C) - very low quality, but the cheapest. Non-residential premises are finished with such boards. There are a lot of defects: falling knots, chips, through cracks, bark. Class C paneling requires significant adjustment when sheathing walls.
Wood, regardless of species and grade, must be protected from moisture and mechanical wear. For this purpose, three different compositions are used:
- varnish The strongest, most reliable and durable protection. The disadvantage is that there is no possibility of local repair, that is, if the floor is damaged somewhere, then after replacing the lamella the varnish coating will have to be reapplied to the entire floor or wall;
- oil. Oil impregnation is cheaper and does not require restoration of the coating on the entire surface after local repairs. But in terms of durability, such protection is much inferior to varnish; in addition, it almost does not protect the wood from mechanical wear;
- wax with additives. This coating began to be used relatively recently. It combines the advantages of both previous types: it can be partially restored and at the same time it is almost as durable as varnish.
Some manufacturers today produce boards with a varnish coating already applied. This is convenient, but you need to take into account that such protection is not complete, since water can get into the cracks between the slats.
Block house
Another type of wood cladding. Everyone knows what a slab is - a rounded side of a log, which is cut to turn the trunk into a beam or when dissolving it into an unedged board. This material is a waste product from wood processing and is sold very cheaply. A block house is a calibrated slab, which is made specifically as a finishing material. All block house boards have the same width and smooth edge, and grooves are cut on the reverse side to relieve internal stress (prevent cracking). The idea is that a wall lined with this material looks as if it was made of logs.
A block house imitating a log wall is recommended for use when cladding village houses
It should be taken into account that the block house has different widths and, accordingly, the convexity of different thicknesses. Wide boards are used for exterior cladding of buildings, and for interior work, narrow boards are used, which, due to their slight convexity, take up minimal space.
Imitation of timber
In essence, this is the same lining, only wider and with the corners cut off on the front side. Like a block house, this finish is an imitation, but not of a round log, but of a rectangular beam.
The use of imitation timber with a width greater than that of the lining allows you to reduce the time for wall cladding
Since both the block house and imitation timber are used only for cladding walls or ceilings, they are usually made from soft coniferous trees. Due to the high resin content, such wood is highly resistant to moisture, insects and microorganisms.
When deciding to opt for clapboard, block house or imitation timber, consider the following: since the attic, by definition, is a cramped room, it is advisable to use light wood species - spruce, fir, ash, maple. Light finishes are known to create the illusion of spaciousness.
Particle boards - chipboard, OSB and MDF
These relatively cheap materials are made from wood waste - shavings or wood chips. The wood base is mixed with a binder material, after which it enters the press. Unlike solid wood, such materials are less able to withstand loads, especially bending ones.
Chipboard is a domestic version in which the chips are arranged randomly.
Finishing the attic with chipboards makes it possible to save money
In OSB, shavings or chips are laid in three or more layers, and in each of them they lie in the same direction. In adjacent layers the directions are mutually perpendicular. This is the reason for the name, which translates as “oriented strand board”. Due to this design, the slab is more resistant to bending forces.
OSB boards, which can withstand bending forces well, are used in the finishing of complex attic structures.
OSB boards can be more or less moisture resistant. On this basis they are divided into 4 categories. OSB-1 board can only be used in dry rooms, and OSB-4 board can be used in rooms with high humidity.
In both chipboard and OSB, the binder is phenol-formaldehyde resin, which emits harmful fumes. The intensity of harmful vapors emitted is characterized by the so-called toxic substance emission class. There are four classes - from E0 to E4. For internal wall cladding in residential premises, it is allowed to use slabs of class E0 or E1. In this case, the material must be covered with some kind of front covering, for example wallpaper.
You should be very careful when purchasing OSB boards from Chinese manufacturers, many of which unreasonably attribute a low emission class to their products. There is a high probability that such material will have a strong negative impact on the health of residents.
MDF boards are also made from chips, but in some ways they differ from the two previous types:
- Harmless paraffin and lignin are used as a binder, the latter being contained in the wood itself and released when it is heated and subsequently pressed. It is, so to speak, a natural glue;
- On one side, decorative cladding is applied to the slab.
MDF boards are recommended for use as a facing due to their environmental friendliness
It could be:
- melamine film with a pattern imitating the structure of wood: cheap, but easily scratched;
- veneer, that is, a thin board made of valuable wood: it costs more, but in comparison with film it is more durable and looks “more solid”.
Thus, MDF boards are absolutely environmentally friendly and can be used as a final finish, while chipboard and OSB boards can only be used as a rough finish (they need to be covered with wallpaper, linoleum, etc.).
The width of MDF panels can vary. It is advisable to use as wide as possible, since a coating with a minimum number of seams looks the most attractive.
PVC panels
The PVC panel is a monolithic part consisting of two plates separated by stiffening ribs. Typically, such panels have structural elements that allow one part to be snapped onto another.
PVC panels are available in a wide range of colors, which allows you to implement a variety of design solutions
The advantages of plastic panels are as follows:
- low cost;
- waterproof;
- smooth surface that is very easy to clean;
- a wide variety of both color and design - printed or embossed;
- softness and, accordingly, ease of processing;
- ease of installation: unlike other waterproof and smooth materials - ceramic tiles - they can be easily installed by an inexperienced craftsman, so there is no need to invite an outside specialist.
But, despite the impressive list of “advantages”, this material is far from ideal and has a number of disadvantages:
- danger of releasing harmful volatile substances. Plastic, especially cheap plastic, can release harmful gaseous substances due to the decomposition of polymer molecules. For example, PVC releases vinyl chloride gas. With relatively little heating - in the range of 50–80 °C - the amount of gas released increases greatly. You need to remember this when choosing built-in lamps for a false plastic ceiling. The best option is LED lamps, which produce almost no heat. Heating radiators, heated towel rails and other heat sources should not be placed close to the plastic finish.
- fire hazard. Plastic is flammable, but that's not so bad. After all, wood also burns well. The main danger is that when burned, plastic emits huge amounts of extremely toxic smoke. Even polymers with fire retardant additives, which are therefore considered non-flammable, emit toxic smoke upon contact with a flame.
- low strength. The plastic panel can easily crack even with a relatively weak impact from a hard object. If it doesn’t crack, it will definitely get scratched. Because of this, polymer cladding quickly loses its presentation;
- a room decorated with plastic does not seem cozy due to its cold, unnatural shine.
To summarize, we can say that PVC panels are a budget alternative to ceramic tiles. This type of finishing is usually used in places without constant presence of people, where moisture resistance and hygiene are required: in bathrooms, hallways and on balconies. It is not recommended to use them when finishing the attic.
Drywall
Cheap sheet material used as rough sheathing. It is a gypsum sheet with a cardboard lining. The material is divided into several types:
- ordinary plasterboard sheets (GKL);
- fire-resistant (GKLO);
- moisture resistant (GKLV);
- moisture- and fire-resistant (GKLVO).
The properties of plasterboard allow you to build finishing elements of the most bizarre shapes
Sheets are produced in thicknesses from 6 to 25 mm. For the manufacture of a false ceiling, material with a thickness of 6–9.5 mm is used, for wall cladding - a thickness of 12 mm or more.
If you make perforations in a cardboard cover using a needle roller, and then moisten a sheet of drywall with water, it will become flexible. This property makes it possible to make arches, multi-level ceilings with curved outlines and similar structures from this material.
Imitation of timber
When finishing an attic in a wooden house, you want to emphasize the naturalness of the structure inside the room - in this case, it is preferable to use natural wood.
Imitation timber is a decorative material made from solid wood in the form of a thin panel with chamfers, which help achieve the desired effect. The thickness of the lamellas varies between 1.2-2 cm, width - 10-18 cm, length - 3-6 m.
The interior decoration of the attic floor is done with narrow panels arranged horizontally; they look more harmonious inside the house.
Advantages of imitation timber:
- environmental friendliness;
- ease of installation;
- soundproofing;
- strength;
- a wide range of;
- possibility of changing color.
Do not forget about the disadvantages of natural wood - to protect against pests, moisture and other adverse effects, treat the boards with a special coating.
Pine is considered the most inexpensive wood; it is perfect for a summer cottage. But if you have to cover an attic or attic in a house where you live permanently, choose more expensive and high-quality species - cedar, larch, oak, alder, maple. Please note that the smell of coniferous trees takes a long time to dissipate, so for bedrooms and children's rooms it is better to give preference to deciduous trees.
In the photo there is a bedroom in the attic with two windows
Technology of finishing the attic with clapboard
Next, we will consider in detail how to decorate the attic inside with clapboard. The use of this material for cladding requires mandatory roof waterproofing. To do this, a special membrane is attached to the rafters from the outside. A counter-lattice is mounted on it under the roofing material.
Before you begin finishing the attic floor, the ceiling, walls and floor should also be insulated. On the inside of the roof slopes, thermal insulation material (usually mineral wool) is inserted between the rafters. On the gables, a sheathing is preliminarily installed under the wool and lining. Next, a vapor barrier layer is installed using staples.
Before covering the attic should be insulated
After installing the vapor barrier, you can begin the actual installation of the lining. So, the plating is done as follows:
- Before sheathing begins, each lamella must be treated with a special compound that prevents rotting;
Before installation, the lining should be treated with special compounds
- A counter-lattice must be placed on the gable sheathing and rafters on top of the vapor barrier material. This is necessary to create a ventilation gap. The counter-lattice will serve as the basis for the lining. In the event that the sheathing boards are located horizontally, the slats under them are stuffed vertically and, accordingly, vice versa. As a last resort, you can skip this step and perform the sheathing directly on top of the film. However, you should make sure that the heat insulator together with the film is between the rafters and does not stick out;
- The finishing of the attic walls begins from the top if the lining is located horizontally (in this case, the elements are mounted with grooves down to prevent moisture from entering them) and from the window to the opposite wall in a vertical orientation;
Finishing the attic with clapboard. Photo of the process of covering a wall with lamellas. In a vertical orientation, work begins from the window
- To fasten the sheathing elements, special clamps can be used, which must be installed in the groove and then closed with the ridge of the next board. You can also use nails for this purpose, which should be recessed into the wood. When performing open fastening, finishing nails are used. In the event that the counter-lattice is assembled not from timber, but from a metal profile, self-tapping screws are used;
When covering the lamellas, they are attached using special clamps
- Finishing the attic with wood also involves lining the window openings. At the final stage, they are finished with platbands made of the same wood as the lining. Next, all joints are closed with a layout.
Important: Before you start covering the walls with the clapboard itself, you should make ventilation recesses on the sheathing beams for half the section in half a meter increments, offset from each other.
To make it clearer for you how to decorate an attic with your own hands, we present to your attention a video in which this process is discussed step by step.
So, we looked at a variety of examples of finishing the walls, floors and ceilings of the attic. For cladding, you can use either plywood, plasterboard or lining. Of course, finishing the attic floor of a wooden house is best done using the latest material. In this way, you can preserve the general stylistic idea of a country building.
Wallpaper
Everything has long been known about the advantages and disadvantages of this material. When finishing an attic, something else is more important - the choice of direction and size of the pattern. After all, the attic differs from all others not only in the sloping attic ceiling, short walls, but also in the lighting - the windows are on the roof, and not in the wall.
- Hue. The smaller and darker the attic, the lighter the wallpaper will be. With the help of a light coating you will not only expand the space, but also add light.
- Material. Paper ones are less durable and beautiful, but are more suitable for unheated attics. Vinyl and non-woven for everyone else.
- Pattern. The size of the print also depends on the dimensions of the attic - the smaller it is, the smaller the pattern you can afford.
To make the interior look harmonious, the attic walls are decorated as follows: the sloping walls are plastered and painted with light, plain paint, and the straight walls are covered with printed wallpaper. If the height of the walls allows, combine the wallpaper with the lining: place the wooden slats at the bottom, and glue the wallpaper above them. This attic design option can be done with your own hands; it looks very stylish and romantic.
Before pasting, first prepare the walls: finishing the attic with plasterboard will solve the problem of an uneven base, but will take away a few centimeters from the area of the room. Plasterboard sheets are suitable for log houses; in slab or brick structures it is better to level the walls with plaster.
Preparatory stage
- First of all, clear the floor of all things and objects, dirt and dust. Inspect the rafters and sheathing, perhaps repair them, re-impregnate all the wood with products to protect it.
- To prevent it from being hot on the second floor in summer and cold in winter - when using the attic floor in winter, you need to insulate the roof before covering it internally.
- Before laying insulation (mineral wool, for example) under the roof, do not forget to lay a waterproofing layer under the roofing layer, and after laying the insulation, provide an anti-condensation film (vapor barrier).
- We also insulate the floor accordingly. The technology and sequence of work, the materials used are described in detail in the article - how to insulate a floor.
Painting
In modern design, paint is often used for interior decoration of the attic. It is universal, can be tinted in any shade, the walls can be repainted more than once to suit a new interior or mood.
However, painting has one big drawback: it requires careful preparation of the walls. It is better to entrust this work to a professional, then the final result will please you for many years.
So that the space does not feel oppressive, several shades are combined: the roof and sloping walls are painted white or the lightest possible shade. For the rest, you can choose any palette from light (for small attics) to bright and dark (for large ones).
You can also create interesting effects with a brush and roller. For example, horizontal stripes will visually expand a narrow attic. Vertical - will make the ceilings higher.
The photo shows a combination of paint shades in the bedroom
Determining the finishing design
We wanted the house to be one and only. Unlike other standard houses. Of course, the combination of the yellow-sand color of the walls under the bark beetle with the brown-chocolate roof made of metal tiles looks very beautiful. But when every second house has such a composition, it begins to become boring.
In order for the house to be individual and not like thousands of others, it is worth thinking about this during design and during construction. Some decorative elements are difficult to complete after all the work is completed.
It is difficult even for close people to agree on the design of a house. No wonder there are many sayings about taste and color. After much debate, we were able to agree on a certain concept that we would adhere to when decorating the house inside and out.
Firstly, the walls of the first floor inside and out are light in color, with dark, almost black windows and doors. The second floor is the opposite. Decorated in dark tones, with white windows and doors. In architecture, this contrasting style is called "Domino". Only in our case the colors were different from black and white.
Secondly, in order to emphasize that this is a country summer house for a summer residence, and not a house for year-round living, they decided to contrast the concrete and plaster finishing of the first floor with the “wood” finishing of the second floor. And additionally apply in the interior of the ceiling, the installation of wooden beams made of laminated veneer lumber to imitate natural wood. This, in our opinion, gave additional proximity to the rural type of building, which is what a dacha should be.
Unedged board
An interesting attic design with wood can be achieved by using unedged boards. This material is obtained by cutting a log lengthwise, but its edges are not processed in any way and remain covered with bark.
For finishing, choose carpentry boards: higher quality raw materials are used in its production. It is perfect for use inside a private home.
Finishing the attic gables
We chose vinyl siding with a wood grain texture in a rich dark cherry color. The difficulty of its installation was working at heights without scaffolding. We used collapsible aluminum stairs. The siding was attached to wooden light strips.
Installation of a beacon strip and installation of siding on the gable of the house facade
Since there were timber elements on the terrace at the back of the house, we decided to also add timber elements to the front, but with a smaller cross-section. Subsequently, this decorative beam was very useful to us. It was possible to lay walking boards on it and support a ladder, which helped when working with siding.
It was difficult to work at height, so adult children were brought in to help. To cut the siding, we used a sander with 125 mm discs.
Installing siding on the gable above the terrace
Barn board
One of the most environmentally friendly methods of decoration is the use of recycled materials. Barn wood is used boards that are reused. At the same time, they have a number of advantages in comparison with fresh wood:
- No pests. Bark beetles and other insects prefer fresh wood to live in; there is nothing useful for them in old wood.
- Stability. The wood has already dried and changed as much as it could - further deformation is impossible.
- Structure. Marks, bug passages, holes from old nails - all this gives the tree a special charm and is an excellent decoration.
Interior decoration of attic walls: materials used
Before finishing work begins, it is necessary to insulate the walls and roof of the attic. In order to avoid difficult and unpleasant situations, it is better to think through heat and vapor barrier immediately at the construction stage.
When the construction work is completed, you can begin finishing the interior. First you need to select high-quality materials that can be used in the attic.
Lining. An environmentally friendly finishing material made from natural wood in the form of panels with joint grooves. Benefits include:
- unique wood texture that fits perfectly with the overall natural style of the building;
- varied warm colors;
- safety of use for residential premises.
When decorating the interior of the upper room, in which there are often slopes and curves, protruding beams and chimneys, you can use a block house. This type of eurolining is made in the form of an imitation of rounded logs and is used to decorate a building in a rustic style.
The use of this material will preserve the original appearance of a wooden log house and protect the room from the penetration of cold and dampness inside.
False beam. It consists of thin wooden slats with tongues at the ends for fastening. Due to its small size and ease of installation, the material is able to smooth out unevenness. This is a reliable and durable solution that goes well with other materials when creating an interior.
Plywood. A proven, inexpensive material that can be used to cover the second floor of a wooden house. But more often it is used as a base for wallpaper or paint.
MDF panels. Made by gluing and pressing wood chips. Lightweight, flexible material, making it easy and quick to install. It has an official appearance, so it is often used for wall cladding in an office or library; it goes well with painted room elements and plaster.
Planken. The new finishing material, perfect for cladding the attic, has a number of positive qualities: it is durable, aesthetically pleasing, safe for health, has good performance characteristics, and prevents the formation of mold. It is used to decorate bedrooms, children's rooms, and living rooms.
Decorative rock
Finishing the attic with natural materials does not necessarily mean using wood; pay attention to stone. It is not for nothing that this material is considered the most durable and durable - it will last on the walls for decades.
However, stone walls in a bedroom or nursery will look out of place. But in the lounge area or living room, one accent wall made of beautiful stone will look elegant.
Finishing the second floor in a private house
Two-story houses are not only practical, but also beautiful. When choosing the method and materials for finishing the second floor, you should familiarize yourself with some advice from professional builders. The architecture of the attic can amaze the imagination with its non-standard and originality.
Before decorating the attic of a private house, you need to get acquainted with the features of facing work. Photos of the decoration of the second floor in a private house will help you choose a more suitable room design.
