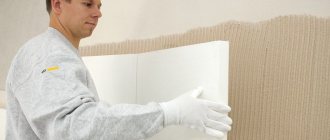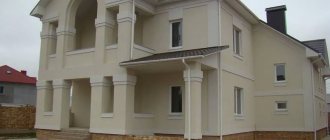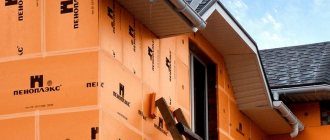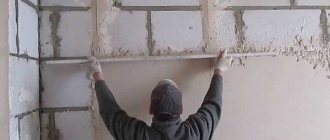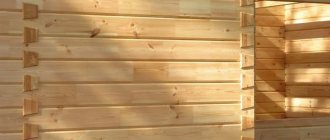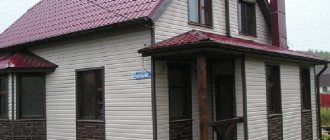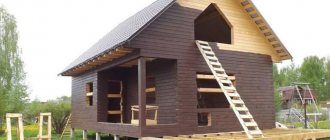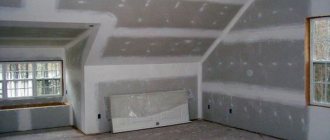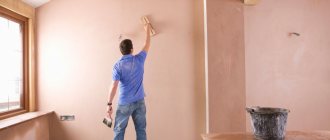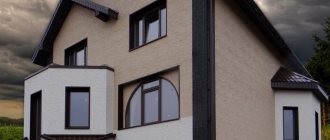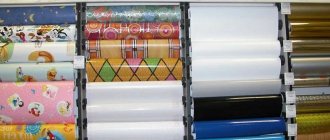assets/from_origin/upload/resize_cache/iblock/56a/600_450_2/56a3e3a83e6dcebd5beda0e118cafe8c.jpg From this article you will learn:
- Why do you need to insulate a brick house?
- What to consider when insulating a brick house from the inside
- How to choose materials for insulating a brick house from the inside
- How to insulate a brick house from the inside with mineral wool
- How to insulate a brick house from the inside with polystyrene foam
- How to insulate a brick house from the inside with warm plaster
- How to insulate a brick house from the inside with your own hands using polystyrene foam
- Which is better: internal or external insulation of a brick house
Brick is a traditional material for the construction of buildings in Moscow, which can be used for decades even in difficult climatic conditions. The thermal insulation characteristics of brick walls depend on the number of masonry rows. The reason for freezing of wall structures may be their insufficient thickness or a violation of construction technologies during the construction of the building. The solution to this problem is to install thermal insulation on the walls. In this article we will look at how to insulate a brick house from the inside. You will learn which modern materials are best used for thermal insulation of brick walls and how installation work is carried out.
When is it necessary to insulate a brick house?
A certain amount of heat and moisture is constantly released in our apartments and houses. These processes are associated with human life and occur continuously. Thermal energy is released during the cooking process, during the operation of household appliances, computer equipment, and so on. During wet cleaning, during daily hygiene procedures, when boiling water and during other actions, the level of humidity in the premises increases. Moreover, the higher the air temperature, the better it retains water.
If the walls are insufficiently insulated, condensation forms on their surface when the moist air cools. Moisture settling on the walls provokes the appearance of mold and mildew, the spores of which pose a threat to human health. They penetrate the respiratory system, which causes asthma attacks or leads to allergic reactions. In addition to being harmful to health, mold and mildew contribute to the destruction of the materials from which wall structures are built and spoil the finish.
Insulating the walls of a brick house will help prevent such problems. Regardless of which thermal insulation option is chosen - internal or external, you need to take a responsible approach to its implementation. With internal insulation, brick walls will not be in direct contact with the warm air of the room, so they may freeze to the point of contact with the heat-insulating material.
In this case, the effect of insulation will be minimal. A completely opposite result can be obtained by placing thermal insulation material externally, but in practice there are situations when such a solution will be impossible.
The need to insulate the walls of a brick house from the inside arises in the following cases:
- The presence of a ban by regional authorities on changing the architecture of the facade of a building (ancient monuments, buildings on central streets, etc.);
- There is an expansion joint on the outer part of the wall;
- The wall structure separates a technical room, elevator shaft or other objects where there is no access for installing thermal insulation;
- The design documentation for the construction of the house provides for the installation of thermal insulation from the inside.
How will insulating a brick house from the inside affect the performance characteristics of facade structures? How will the microclimate inside the building change after this? Answers to these questions must be obtained before work begins. In other words, if insulating walls from the inside remains the only option for their thermal insulation, you need to carefully approach the choice of thermal insulation materials and strictly follow the technology and procedure for performing installation work.
Requirements for insulation for interior work
When choosing a heat-insulating material, you need to take into account not only its heat-saving ability. The following qualities are important:
- ease of installation;
- environmental cleanliness;
- non-flammability;
- no harmful emissions when the temperature rises.
With a small area of the insulated room, slab material 50 mm thick plus a ventilation gap will lead to a smaller room. In this case, it is permissible to use penofol, which combines the functions of insulation and vapor barrier material.
Important! the foil surface of penofol works to reflect thermal radiation only if there is a gap between the insulation and the finish.
Nuances of insulating a brick house from the inside
To properly insulate the walls of a brick house from the inside with your own hands, let’s figure out what the thermal insulation of a building depends on. To correctly select thermal insulation materials according to their characteristics, it is necessary to consider some physical processes associated with insulation.
Take the test
The term “insulation” means a change in the characteristics of building structures in relation to thermal conductivity (the ability to conduct thermal energy). High thermal conductivity indicators indicate that you have a bad insulator and you should not use it to insulate the walls of a brick house from the inside and outside too. To perform such work, materials with low thermal conductivity should be used.
As you know, building bricks are made by firing clay, which conducts heat well. A brick building without insulation heats up and cools down as quickly as the surrounding air. For example, it can be noted that such a popular material for low-rise construction as shell rock (comparable to the characteristics of a cauldron) conducts heat 8 times worse than brick, and polystyrene foam used to insulate houses from the inside is 27 times worse. In addition, baked clay has a porous structure and absorbs moisture well, which under certain conditions begins to actively evaporate.
The evaporation of moisture is accompanied by a decrease in temperature on the surface of the object on which this process occurs. Thus, a brick house, which in itself is not warm enough, becomes a refrigerator when moisture evaporates. Using this property, you can cool a brick dacha (without insulation) in hot weather by opening the basement. Damp air from the basement, rising upward, will fill the brick with moisture from the inside, which will then evaporate outside. This process is similar to the operation of a conventional air conditioner.
How does insulation work? The material used to insulate walls from the inside makes it difficult for air to move freely. Immobilized air acts as a barrier to the flow of thermal energy. This principle underlies the design of a thermos and modern double-glazed windows for window structures. An even more effective protection against heat loss will be an air gap enclosed between the walls of a special substance. And the greater the number of such layers with partitions, the higher the thermal insulation characteristics of the material will be. This feature must be taken into account when choosing insulation.
Insulating a brick house from the inside helps shift the dew point to the internal boundaries of the load-bearing structures. The dew point refers to the conditional location of the place where moisture condenses from the warm air that is inside the building. It is necessary that such a point is not inside the wall structure, but as close as possible to its outer part, in any case, further than the middle.
This condition is satisfied by the thermal insulation of a brick house from the inside, which takes the form of an additional wall located with an air gap or close to the existing wall structure. Of course, such a solution will reduce the usable area of the interior, which will be especially noticeable in a small apartment.
Material selection criteria
Vapor permeability parameters are considered the key criterion for choosing insulation. Along with this, the following insulation characteristics are taken into account:
- coefficient of thermal conductivity;
- density;
- weight;
- thickness;
- environmental Safety;
- flammability class.
Solutions for interior and exterior use differ in performance characteristics, which should be taken into account when choosing the best material for thermal insulation of a brick house from the inside.
How to choose materials for insulating a brick house from the inside
To ensure a normal microclimate and optimal humidity in the room, good ventilation is needed. It has been noticed that it is easy to breathe in brick houses. This is explained by the high vapor permeability of the brick (namely, the porous structure of the material). At the same time, so that moisture does not collect under the insulation layer on the wall surface, but leaves the room without hindrance, the main rule must be followed - vapor permeability should increase towards the outside of the wall structure.
In other words, when insulating a brick house from the inside, you cannot use heat insulators that allow steam to pass through better than brick. Otherwise, condensation will settle on building structures. For example, covering a freezing brick wall structure with plasterboard will lead to dampness in the house during the cold season.
When insulating a brick house from the inside, you should take into account the thermal insulation characteristics of the insulation and its vapor permeability characteristics. There are three ways to prevent possible contact of a brick wall with moist air:
- Polymer heat-insulating materials that do not allow steam to pass through are used. To insulate walls from the inside, you can use extruded polystyrene foam, dense types of foam (loose materials have high vapor permeability), penofol or sprayed polyurethane foam.
- Insulation is carried out with mineral wool or loose foam in combination with high-quality hydro- and vapor barrier. Fiber insulation allows moisture to pass through and accumulates moisture. Basalt mineral wool is not destroyed under the influence of water, but its thermal insulation characteristics deteriorate sharply.
- A thick layer of special heat-insulating plaster is applied to the surface of the enclosing structures.
Recommended articles on this topic:
- Renovating a living room in a country house
- Installation of automatic gates
- Heating in a turnkey house
There are also other options for choosing brick wall insulation for installation from inside the house:
- Foamed polyethylene covered with aluminum foil. Thermal insulation foil creates additional strength and serves as a heat-reflecting screen. Installing penofol from the inside of a house built from foam blocks allows you to save up to 97% of the thermal energy produced by heating equipment. Penofol is glued to the walls from the inside without the use of auxiliary waterproofing (it is not susceptible to getting wet). In certain cases, such material can be used as an additional heat insulator when insulating a brick house from the inside with mineral wool or polystyrene foam.
- Honeycomb is an inexpensive and aesthetically attractive material, but it provides very little insulation. The fact is that honeycomb is a honeycomb of paper that is rolled between plastic sheets. In this case, there are too few partitions to create a reliable barrier to the passage of heat.
- The simplest method, which is recommended by some “masters,” involves the use of chipboard (chipboard). This material is not very effective as a heat insulator, but still provides a minimal effect. The thermal conductivity coefficient of chipboard is about 0.15, which is completely insufficient. Therefore, we can say that its use does not bring the desired result. Even if you have a large amount of this material lying around, it is better to use it for other purposes.
- Arbolite is a marketing ploy aimed, rather, at deceiving the consumer than at solving the problems of insulating a brick house from the inside. It is made from reed, waste paper, reeds, sawdust and straw. This composition is bound with cement - and voila: the wood concrete is ready. It should be noted that behind the beautiful name there is a useless material for insulation.
- Fiberboard is also included in the category of ineffective materials for home insulation. It consists of a cement mixture, wood shingles and magnesium, and is supplied in the form of durable slabs with low weight. Fiberboard as a building material has good characteristics. Its boards are resistant to moisture, do not rot or burn (they only smolder), but it is quite expensive, and its thermal conductivity coefficient is not much better than that of particle board. It ranges from 0.09 to 0.1.
- Ecowool is shredded paper sprayed onto wall structures. This material has good characteristics for solving problems of insulating a brick house, but it will not last long. They spray it from the outside onto the walls of the house, after which they finish the facade with siding or other material. This spraying retains its thermal insulation characteristics only until the ecowool gets wet. At the same time, such material takes tens of times longer to dry than it takes to be saturated with water. With questionable performance characteristics, ecowool works at the level of high-quality insulation. Immediately after its application, it has a very good thermal conductivity coefficient - 0.04, but after five years this figure will increase to 0.08, and then it will grow even faster. In addition, when using ecowool to insulate a brick house, keep in mind that mice and other rodents love it.
- Mipora is an insulation material with a complex chemical composition. This material is based on urea-formaldehyde resin with glycerin and a large number of various additives that provide strength and other performance characteristics. Mipora consumers can be attracted by its affordable price, but the real benefit appears only with large volumes of insulation. The main disadvantage of this material is its composition. To insulate a brick house from the inside, it is better to choose a heat insulator that is less hazardous to health.
- Glass wool, basalt or ceramic wool are related materials in origin and characteristics. They differ from mineral wool in their higher resistance to moisture. These insulation materials do not absorb water well and dry very quickly. But they also have their drawbacks. After a couple of decades they will disintegrate. This process is accompanied by the release of glass dust, therefore, in order to protect the residents of the house, a thick film must be laid over the insulation.
When planning to insulate a brick house from the inside, you need not only to take into account the characteristics of the heat insulator, but also to choose the right installation technology. Almost all installation options can be done independently. Special devices and devices will be necessary only when insulating walls using the technology of spraying polyurethane foam on their surface.
Before purchasing body insulation materials, it is worth considering several factors:
- insulation can be of 2 types: for external and for internal use (materials of these types may have very different characteristics);
- coefficient of thermal conductivity;
- insulation density (this indicator, together with the thermal conductivity coefficient, affects the weight and thickness of the thermal insulation layer);
- the material for insulation from the inside must be completely safe for people.
Insulating windows or replacing them
Of course, replacing windows with new ones that will not let in the cold and small drafts that seriously affect the internal temperature is financially difficult, but it is possible if you prepared in advance for the winter cold. If it is not possible to install new windows at the dacha, and the old ones have become worn out, you will have to move on to some mandatory measures.
First of all, we need to replace broken glass, if any, with whole glass. You can even organize a double-glazed window by installing the glass with sealant and pressing it with new glazing beads to the frame.
When this work is completed, we eliminate as much as possible through gaps in the frame and in the place where the glass is installed. For this purpose, special sealants and putties are used. When all the cracks are sealed, it is necessary to paint the frames.
Do-it-yourself green roof: stages of formation
The next step is to check if there are drafts from under the window frames, and if there are any, we eliminate them with sealing materials. In some cases, polyurethane foam and painted plaster will help a lot. Next, you can use the old-fashioned method and simply fill the opening parts of the windows with foam rubber, cotton wool, wet newspaper, and seal the top with special tape or paper.
Sealed windows are the key to high-quality energy saving at home, but only if other sources of cold are also hermetically sealed, for example, even the entrance doors.
Insulation of a brick house from the inside with mineral wool
The features of mineral wool as an insulator for wall insulation include:
- high density (from 20 to 200 kg/m3) and low thermal conductivity coefficient - 0.044 W/(mxK);
- high rates of water absorption (which is why it is preferable to use mineral wool for insulation from the inside);
- increased vapor permeability, which allows steam to pass freely through the fibers without forming condensation;
- immunity to fungi and mold.
Manufacturers of materials for insulating the walls of a house from the inside produce mineral wool in the form of rigid or elastic slabs. In the first case, the material has a density from 80 to 120 kg/m3, and in the second from 35 to 120 kg/m3. The structure of rigid slabs includes ventilation grooves, which increase the thermal insulation characteristics.
Tools and materials
When working with mineral wool, plaster, sprayed polyurethane foam, etc., you must wear a protective suit, respirator, goggles and gloves.
Installation is carried out using the following tools:
- Minvata. Screwdriver or drill, metal scissors, tape measure and level, self-tapping screws. For vapor barrier, glue or acrylic adhesive tape is used.
- Expanded polystyrene. Adhesive for polystyrene foam, construction foam, reinforcing mesh.
- Styrofoam. Hammer, tape measure and pencil, hammer, knife, spatulas. Glue, fiberglass, polyurethane foam for filling joints.
- Penofol. Hammer drill, level and tape measure, construction stapler, self-tapping screws. To create the sheathing, you need to prepare bars and a jigsaw.
- Sprayed polyurethane foam. Expensive equipment is required to work with the solution. The sheathing is constructed using the same jigsaw, self-tapping screws, tape measure, etc.
For the preparatory stage, you may need a roller, brushes, and primer. Always have a level and a utility knife at hand.
Insulation of a brick house from the inside with polystyrene foam
Expanded polystyrene as a modern thermal insulation material has a number of advantages, which include good thermal insulation properties, low weight and strength. Extruded polystyrene foam is classified as fireproof materials. Insulating a brick house from the inside can be done with its help in the same way as when using mineral wool. It should be taken into account that the sheathing ensures the formation of cold bridges, which contribute to the formation of condensation.
Insulation of a brick house from the inside using extruded polystyrene foam is carried out as follows:
- The surface of the wall structure must be cleaned, leveled with a thin layer of plaster and primed.
- Using polyurethane foam or a special adhesive composition for polystyrene foam, slabs of foamed polymer are glued to the surface of the wall. Individual insulation elements are placed with a shift of 1/2 the width. This will help avoid long vertical seams.
- The joints of the polymer boards must be filled with polyurethane foam, after which the excess has hardened and the excess must be cut off.
The optimal finishing option after such insulation involves gluing a reinforcing mesh with further plastering of the wall surfaces for painting or wallpapering. You can also use the option of finishing the walls with plasterboard. To do this, profile sections about 100 mm long are secured using “fungi” dowels, but in this case the integrity of the thermal insulation is compromised.
Laying polystyrene foam
Do-it-yourself insulation of brick walls from the inside using polystyrene foam boards is carried out using unified technology. The initial treatment of the walls is carried out, which are previously cleared of the old coating. It is necessary to apply a primer and treat the material with antiseptics.
After preparing the surface, apply a leveling putty layer. It is necessary to prepare an adhesive solution that has a thick sour cream consistency.
The glue is applied to the surface with a smooth spatula and then worked with a comb tool to create a rough structure that improves the adhesion of thermal insulation.
Foam boards are glued horizontally onto the prepared surface, forming perfectly even and well-pressed rows.
Important! It is necessary to avoid the occurrence of plane deviations by additionally securing the product with dowels.
It is recommended to lay the slabs extremely tightly to prevent cracks from occurring. When insulating brickwork from the inside with polystyrene foam, take into account the type of finishing coating:
- Plasterboards;
- Putty;
- Plaster.
If you plan to use plasterboard in the future, then it is necessary to provide for the installation of fastening brackets in increments of 40 - 60 cm. The anchors will ensure reliable fixation of the frame on which plasterboard sheets are hung, secured with self-tapping screws.
When it is intended to use putty, the surface is thoroughly primed and the joints are sealed. The coating is applied evenly using a spatula. Initially, a thin layer is applied, which has a fine grain and allows you to reliably fix the reinforcing fiberglass mesh.
Insulation of a brick house from the inside with warm plaster
Using plaster mixtures, insulating scrap bricks from the inside is not an easy task. This option is the most effective in terms of preserving free space in the premises of the house. Plaster is applied to walls to insulate them in layers.
The initial layer is called spray. It is applied with a liquid mixture, which qualitatively fills all irregularities and defects on the surface of wall structures. After this, a primer is applied in the form of a thick solution. The formation of this layer occurs in stages. Its final thickness should be about 6 mm. For the final layer, liquid cement mortar, glue or other compounds are used. The finishing layer serves to final level out unevenness and prepare the wall surface for facing work.
Options for thermal insulation materials
The main advantages of modern materials are affordable cost, the possibility of independent and quick installation.
Frequently used insulation materials are presented in the table.
| Material | Important points | Advantages | Flaws |
| Mineral wool | The insulation density should be from 35 kg per m² | Low cost, non-flammable, light, environmentally friendly | Dustiness, the need to install a vapor barrier indoors |
| Expanded polystyrene | PPS is not suitable for insulating baths and saunas, because it is toxic when heated | Availability, high thermal insulation properties and vapor permeability, ease of operation | Flammability, release of harmful substances |
| Warm plaster | Forms a thin layer that is final and suitable for fine finishing | The most effective method, and the material does not “eat up” space | Working with the solution requires skills and tools |
Foam is also used for insulation, but it has more disadvantages. It is easy to use and has a low price, requiring preparation. The sheets must be primed and dried before installation. Polystyrene foam is not the final stage in the repair.
Penofol is a multilayer but thin material (3-10 mm) made of construction foil. It is often chosen for insulation of country brick houses.
The advantage of penofol is the minimal loss of internal space. Foil 4 mm thick has the same properties as 8 cm mineral wool.
Sprayed polyurethane foam completely eliminates the accumulation of water inside the wall. Self-installation is not always possible, and the cost of services for applying the liquid mixture is high.
Sotoplast is an inexpensive and fast option, but its insulating properties are weak. The material consists of 2 sheets of plastic, between which there is paper honeycomb. These partitions are not always enough to keep the house warm.
Arbolite has poor thermal insulation ability. It is made from sawdust, straw, reeds and even paper. Suitable for temporary construction only.
Do-it-yourself insulation of a brick house from the inside using polystyrene foam
Stage 1. Selecting tools
For high-quality insulation of a brick house from the inside with polystyrene foam, you will need a certain set of tools. The time spent on selecting such a kit will be returned by minimizing downtime during installation.
You will need:
- perforator (drill diameter 6 mm, length from 16 mm);
- hammer;
- spatulas 100 mm and 400 mm;
- buckets for preparing the solution;
- ladder and carrying;
- trowel (malka);
- stationery knife with a set of blades;
- a whisk for mixing the solution, installed on a perforator;
- roller with tray for priming and painting;
- tape measure, pencil and marker.
The list of equipment for insulating a brick house from the inside with polystyrene foam (or polystyrene foam) is not very large, since this technology does not provide frame elements or finishing panels.
Stage 2. Material selection
In addition to the foam itself, other materials will be needed to perform installation work. The complete list is as follows:
- Expanded polystyrene (foam plastic). It should be taken into account that foam plastic can have different densities and sheet thicknesses. To get the maximum effect from insulating a brick house from the inside, we recommend buying the most dense insulation. When choosing traditional white foam, you need to buy material with a thickness of at least 100 mm. Such slabs are rarely found in catalogs of companies selling building materials, so walls are usually insulated with two 50 mm insulation panels.
If we are talking about extruded polystyrene foam, you should choose a material whose thickness exceeds 35 mm (replaces 100 mm of standard foam). Please note that during installation it is more convenient to work with sheets not 100 × 100 cm, but 100 × 50 cm.
- Tile adhesive or similar compounds. You should not buy plaster for finishing facades instead of adhesive mixtures. Plaster has good protective characteristics, but to insulate a brick house from the inside, we also need such material properties as waterproofing and adhesive strength. Tile adhesive has these qualities in equal proportions.
- Deep penetration primer.
- Reinforcing mesh (serpyanka). The serpyanka needs to be chosen wide, since we will cover the entire insulation area with it. If you have additional resources, it is worth purchasing a 0.5 mm reinforcing mesh with a cell of 10 × 10 mm, or even better, fiberglass. When using such materials, a durable finishing layer that is resistant to cracks can be obtained.
- A container of polyurethane foam for gluing joints between foam boards.
- Tile adhesive for interior work. It is necessary not for gluing, but for forming a layer. It is not recommended to use gypsum-based putties.
- Waterproof or acrylic paint.
- Plastic fasteners (“fungi” for foam).
Stage 3. Preparation for insulation
Let's consider the issue of preparing to insulate a brick house from the inside:
- Before starting work, it is necessary to prepare the interior. This process involves cleaning and emptying rooms of bulky items and furniture. Please note that insulation of the house from the inside is used if it is not possible to do it from the outside. The room must be prepared so that it is convenient to carry out installation work.
- After preparing the premises, all necessary communications (piping and electrical) are laid. The electrical wires are secured with ordinary nails to the mounting clamp.
- We mark the installation locations for switches and sockets, after which we make recesses in the wall at these points (if you plan to install 35 mm thick insulation, since this depth is not enough to attach the mounting box).
- We treat the wall surface with a deep penetration primer.
At this point, the preparatory stage is completed, and you can proceed to the main work on insulating a brick house from the inside.
Stage 4. Basic work
Installing insulation is not a very difficult job, but it is necessary to strictly follow the technology for its implementation and the sequence of operations. Violation of the recommended procedure may aggravate the process of condensation formation.
An air gap should not be allowed to form between the surface of the brick wall and the insulation. Such a gap will become a place for condensation to form, which will subsequently lead to the appearance of wet corners, mold and fungal formations. The further procedure is as follows:
- After gluing one strip, you need to take a trowel and level the surface in a circular motion.
- After everything has dried well, you need to stick a reinforcement mesh onto the surface of the insulation. Tile adhesive is also used here. The roll needs to be unwound and applied to the surface of the foam, then coat the mesh with glue.
- Place all the necessary materials and tools near the insulated wall so that during installation you are not distracted by searching.
- All sheets of foam plastic must be primed on both sides, and then dried by placing them on the edge.
- We dilute the adhesive composition. The peculiarity of the process is that the preparation of the glue is not carried out exactly according to the manufacturer’s instructions - you need to achieve a slightly thicker consistency. The adhesive, applied in a thick stroke to the surface of the wall, should not slide off.
- The finished glue is applied in a thin layer to the wall surface. The composition must be applied in a continuous layer without gaps (this is a very important requirement).
- Level the glue using a wide spatula.
- In the same way, glue should be applied to the foam. It is necessary to ensure that an even layer of glue about 3-4 mm thick is formed on the insulator plates.
- On the sheets of the first row, apply a thin layer of polyurethane foam on the two sides touching the adjacent wall and floor. This will prevent the insulation layer from freezing in such places.
- When laying the next sheets, you need to treat the joints with polyurethane foam in the same way.
- After completing the installation of the bottom row of foam sheets, you need to “shoot” each sheet with at least 3 plastic mushrooms using a puncher. Next, using the same principle, you need to insulate the entire surface of the wall. After completing the work, you need to wait a few days for the glue to dry.
- After the mesh is glued along the entire wall, we move on to priming and painting.
This is how insulation of a brick house with polystyrene foam is done from the inside. Let us note once again that this option is used only in cases where it is not possible to insulate the outside.
Ceiling insulation
Thermal insulation work can take place both from above and from below. The consumption of insulation will be determined taking into account whether the ceiling is concrete or wooden. If we are talking about a concrete surface, then it is necessary to make a sheathing from boards. Lay waterproofing in the space between the bars.
In this case it is glassine. Its sheets should fit tightly into the space between the boards with a margin of 5-6 cm. After this comes polystyrene foam. It is also covered with a layer of glassine on top. The edges of the heat insulator must be tightly fastened together.
If there is space, then polyurethane foam will have to be used to eliminate it. The final step will be the installation of mineral wool. If one layer is not enough to cover the heights of the logs, then you can install a second layer. Just make sure that it covers the joints of the first layer. Now you can lay the wooden blocks.
Thanks to them, you can press the layers of heat insulators. It may also be useful for you to learn about how the insulation of aerated concrete facades occurs. If we are talking about a wooden ceiling, then lathing is not required. For these purposes, space is needed between the beams. All other work is carried out by analogy with the insulation of a concrete ceiling.
About building materials
Mineral wool, as an insulation material, is well suited for insulating a wooden house.
However, even despite all the shortcomings, decisions are increasingly being made to insulate a wooden or brick private house from the inside. For the sake of warm winters and their comfort, owners are willing to take risks. To reduce the likelihood of an unpleasant outcome, you need to carefully study the insulation technology and all its nuances.
Today, in all the variety of insulation materials, three can be particularly highlighted:
- extruded polystyrene foam (penoplex or polystyrene foam);
- mineral wool;
- wood fiber boards.
The first two materials, widely used for insulating the facade of buildings from the outside, are installed almost identically, but there are some subtleties in using the third option. That is why it is worth considering two ways to insulate a private house from the inside.
What causes the need for insulation?
In addition to the main reason for insulating a brick house, there are additional ones that are also of no small importance. Firstly, this is an increase in utility tariffs , so the first task is to economically use the heat already received.
The less thermal energy is lost, which is spent on additional heating of cold walls, window slits, floors, ceilings, the less money you spend on paying for electricity, gas, water involved in your heating system. The floor and windows can be insulated from the inside, and the walls and ceiling can be insulated both from the inside and outside. Secondly, wall insulation is the main source of the fight against mold , which is a formidable enemy of human health. Mold appears as a result of the temperature difference between the outer and inner sides of the wall, when the moisture contained in the air space of the room condenses on its inner part of the outer wall, favoring the growth of fungi and mold. In this case, it is recommended to insulate from the outside.
Features of thermal insulation of brick buildings
Brick can be of two types: hollow and solid. In the first case, a block of this building material has through cavities of various shapes, which reduce its hydro- and thermal conductivity. In the second, the brick block is a single monolith made of clay or silicate (a mixture of lime and sand).
Brick walls can also have fundamental structural differences. The standard method of construction from this material is solid masonry, which can have different thicknesses. A more complex, but effective option is a well-type masonry, which consists of two partitions, between which there is an empty space of small width. This technology makes it possible to further organize intra-wall thermal insulation.
If we talk about options for insulating a house, there are only three of them: external, internal and internal. All these methods can be implemented individually or in combination, which is certainly the optimal solution. At the same time, there are different approaches to implementing the listed methods, each of which has its own characteristics.
Expert advice
Not everyone trusts the installation of insulation to professionals; more and more often they do the work themselves.
Experts share their experience with beginners:
- when choosing materials and fastenings, it is necessary to calculate the energy efficiency of the layers, taking into account the climate;
- When performing lathing, it is necessary to use a building level;
- lumber for sheathing must be dry;
- a day before work, the mineral wool must be unpacked;
- vapor barrier material is laid overlapping;
- Penofol joints should be taped with aluminum tape.
With internal insulation, the air in the room is sometimes quite humid. It is advisable to measure the level of carbon dioxide - exceeding the indicators indicates low efficiency of the ventilation system.
Types of brickwork
In this article we will look at six types of masonry.
Solid
Solid masonry can be made from ordinary, solid, hollow, or effective brick.
- 1. When using solid bricks, the thickness of the walls is 64 cm. In terms of its heat-saving indicators, even this thickness of masonry cannot satisfy the requirements of SNiPs. For this reason, it is used for the construction of narrow partitions up to 70 cm in external load-bearing walls and for the construction of internal partitions with a width of at least 25 cm, on which the load-bearing load is placed.
- 2. When using hollow bricks, the thickness of the masonry is reduced to 51 cm, i.e. two bricks. The walls are much warmer than in the first option. But the material consumption is quite large.
Laying walls with an air gap
To improve the thermal insulation properties, various types of masonry are used, which involve the formation of various voids in the wall mass. This reduces the consumption of bricks and makes it possible to install insulation in the walls.
- 3. Masonry with an air gap can be made of both solid and hollow bricks. The width of the layer is from 5 to 6 cm. In some cases, it is filled with soft insulation such as mineral wool. The thickness of the walls is two bricks.
Lightweight brick walls
- 4. Well masonry in a lightweight version creates walls 51 cm wide. In this case, transverse lintels are made every 3 bricks in a row and the width of the thermal insulation layer in the corners should decrease slightly. Expanded clay, slag and any other bulk materials are used to fill voids. It is not recommended to use foam chips. Over time, it turns into dust, which can be confirmed by specialists who have to reconstruct such walls. The final 3-4 rows of masonry are performed in a continuous manner, strengthened with reinforcement.
- 5. With horizontal bonded dressings, lightweight masonry is performed similarly to the previous option. These two methods are great ways to build energy efficient walls. In addition, they require relatively little material consumption.
- 6. Three-layer masonry with slab insulation allows the construction of main walls 38 cm thick when solid brick is used. When using hollow material, the thickness can be reduced to 25 cm. The insulation layer is from 5 to 20 cm. Half-brick facing masonry is laid on top of it. In order for the cladding to hold well, a metal band in the form of a masonry mesh, wire or die-cutting or pressing is used.
Recently, the latter type of masonry has been in greatest demand. After all, it allows you to use brick economically and has high thermal insulation characteristics. When choosing insulation, give preference to the densest mineral wool slabs. There is no need to save money here. After all, it will be possible to replace the insulation later only by demolishing the facing layer of the wall. And this is quite expensive. When installing, the slabs must be laid close to each other, avoiding gaps.
A ventilated gap of 20 - 30 mm can save the wool from dampness and significantly extend its service life. Practice shows that this is quite difficult to accomplish, but possible. Many people neglect this because of the complexity of the work.
When polystyrene foam is used as insulation, you need to leave a small gap around the perimeter of each sheet, which will allow you to foam all the joints with polyurethane foam. It is not worth covering the seams with mineral-containing solutions such as putty or plaster mixture, because cold bridges will appear. Any mineral conducts heat well. Polyurethane foam creates additional thermal insulation of seams and prevents heat leakage. If this is not done, then through the cracks between the foam plastic boards the heat will be safely removed to the outside and there will be no use from such insulation.
Insulation of a building with polystyrene foam using the “wet facade” method
After the brick walls are completely covered, it is important to immediately begin reinforcing the mesh by embedding the mesh in the adhesive solution. After all, if you leave polystyrene foam unprotected in the sun, it will begin to turn yellow and lose its properties. It’s also better not to delay with decorative finishing.
Laying bricks with insulation will make the house warm, quiet and cozy. Heating costs are reduced several times. Having done everything correctly, there is no doubt that repairs will be required in a few years.
Calculation of bricks for building a house
An example of calculating bricks for masonry.
Before starting construction of a facility, it is necessary to calculate the amount of material required for the construction of the building. It is better to purchase the entire volume of material from a trusted manufacturer at once. In this case, the brick will belong to one batch produced and during construction there will be no differences in shade or other qualities.
The first parameter taken into account in the calculation is the planned thickness of the building walls. It can be 1, 2 or 2.5 bricks. By multiplying the length and height of each wall and summing these values, the total area of the wall structures is calculated. The total area of door and window openings is subtracted from it. When constructing internal walls from the same material, their area, calculated in the same way, is added to the resulting amount.
Next, the dimensions of the brick itself are taken into account (single, one and a half, double). The size of a standard single is 250x120x65 mm. Taking these values into account, its quantity is determined for the construction of 1 m2 of wall. By multiplying the result by the total area, we obtain the required amount of material for the object. To this figure should be added the possible percentage of defects, damage during transportation and installation. It can be 5-7%.
Consumption of bricks and mortar per 1 m3 of masonry
| Wall thickness | Single Hollow Brick | Single solid brick | Thickened brick | |||
| material | solution | material | solution | material | solution | |
| 1 brick | 400 pcs. | 0.223 m3 | 400 pcs. | 0.221 m3 | 300 pcs. | 0.205 m3 |
| 1.5 bricks | 395 pcs. | 0.236 m3 | 395 pcs. | 0.234 m3 | 296 pcs. | 0.216 m3 |
| 2 bricks | 394 pcs. | 0.242 m3 | 394 pcs. | 0.24 m3 | 294 pcs. | 0.222 m3 |
When calculating the consumption of materials, it is necessary to take into account that the walls may have various projections, niches, frames, embedded elements, etc.
Problems and solutions
Improper work will lead to the accumulation of condensation and fungus. When choosing an insulating material, it is advisable to use one with less vapor permeability than brick. Glue it onto a thin layer of mortar using a notched trowel.
The insulation is covered with an overlapping film, gluing the joints. Inside the house, brick walls are usually sheathed with moisture-resistant plasterboard, and then proceed to the final finishing. Additional ventilation will reduce indoor humidity.
