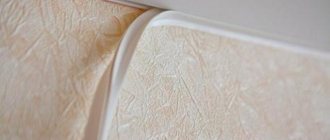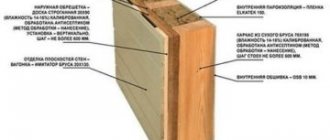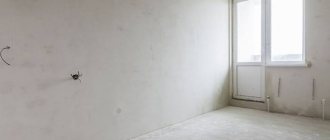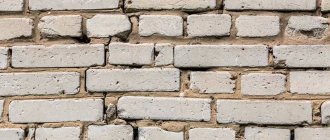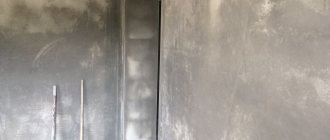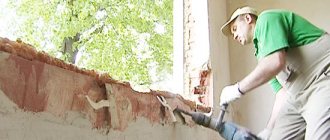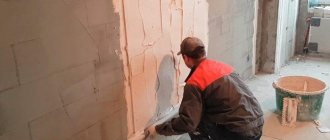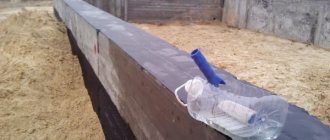Timely prevention of deformation of load-bearing elements helps to increase the service life of the building. Reinforcement of brick walls is installed in order to increase the strength of the structure. With the right approach, you can restore a wall with a loss of strength of up to 50%. It is important to follow the rules and regulations at each stage of construction, since supporting elements of structures can reduce the load-bearing capacity and the house will begin to collapse. There are several methods for eliminating cracks and subsidence of structural elements.
How to strengthen a brick wall
Brick walls have always been considered the strongest and most reliable. However, over time they are also subject to destruction. Accordingly, their load-bearing capacity decreases. If you do not take urgent measures and strengthen the walls, sooner or later defects such as distortions, bulging, cracks, etc. will appear on them.
The reason for such sad consequences lies in the use of low-quality materials (including bricks or cement mortar). Natural aging accelerates the deterioration process. Also often the cause of wall destruction are:
- mistakes when designing a house;
- incorrect calculation of the foundation;
- construction of neighboring facilities;
- undersupply of building materials (for example, binders);
- human factor (poor quality of masonry);
- force majeure circumstances.
Strengthening brick walls is carried out using different technologies. They are conventionally divided into innovative and traditional.
Installing a composite frame
This method of strengthening brick walls is highly effective and efficient, since it uses high-strength glass or carbon fiber.
This solution can significantly increase the compressive and shear strength of brickwork.
The composite frame is installed in the following order:
- First, the walls, which will be strengthened, are cleaned;
- the masonry is impregnated with a special composition;
- the prepared surface is primed;
- the metal frame is being installed;
- dismantle temporary fastenings, but this can be done when the new masonry has acquired at least 50% of its design strength;
- The walls are plastered and then painted.
The use of composite materials allows for a minimal increase in the load on the foundation, and their only drawback is their high cost.
The canonical method of strengthening brick walls
Classic options for repairing collapsing brick walls include the following technologies:
- replacement (full or partial) of brickwork;
- use of steel clips;
- installation of encircling belts;
- installation of unloading beams, etc.
All traditional technologies are based on violating the aesthetics of the façade of the building. Therefore, when it comes to the restoration of the external masonry of buildings of historical value, such methods are not used.
If the building is not an object of historical heritage, or, moreover, the project provides for its external decoration, then traditional technologies can and should be used. However, you should know that modern, innovative technologies for restoring brickwork are still less expensive, faster and completely restore the strength and integrity of the masonry.
Innovative ways to strengthen walls
The most effective method of strengthening walls is injection. Among other advantages, one cannot fail to note the versatility of this technology. Thus, using this method, repairs of foundations, walls, ceilings, etc., built from absolutely any building materials are successfully carried out.
Using injection, cracks in brick and concrete can be sealed equally reliably.
The essence of this method is that holes are drilled in the body of a collapsing building structure. Special repair compounds are pumped into them under pressure. These can be either microcements with additives or solutions based on polyurethane or epoxy resins.
As a result, the injection composition fills the voids formed in the structure. As a result, the restored wall stops collapsing and acquires reliable waterproofing. This method is used when it is necessary to quickly and reliably:
- perform general strengthening of the brick wall;
- seal and structurally bond wall cracks;
- protect walls from exposure to capillary moisture.
Retaining walls
If the brick wall of the house begins to collapse, losing its verticality, it is strengthened using the support wall method. To do this, one or more supporting walls are built perpendicular to the masonry. The size and number of such walls is determined in each specific situation separately.
The supporting wall can be made in the shape of a triangle or trapezoid; the foundation of the supporting wall must correspond to the parameters of the main one. Wall foundations are best tied using anchors.
Reinforcement with composite materials
With the emergence of innovative materials, similar construction technologies emerged. They also did not avoid strengthening the brick walls. So, today canvases, tapes or meshes made of high-strength materials based on fiberglass or carbon are attached to collapsing structures. Epoxy or cement adhesive materials are used as glue.
Composite sheets are hundreds of times lighter and tens of times stronger than steel.
Frankly, the strengthening of brick walls with composite materials is just beginning in Russia. Although in the West this technology is used quite often. In our country, concrete structures are strengthened in this way, but more and more companies are actively starting to use composite sheets for the restoration of brickwork.
The essence of this method is that it is necessary not only to glue the damaged area with a composite material, but to loop it. This means that when reinforcing a main wall without openings, you will have to drill holes into which the carbon fiber will stretch. Next, the ends of the composite material are connected on the inside of the wall. Agree, implementing this technique is not so easy. At least without a special powerful construction wall chaser it is extremely difficult to do this.
Another disadvantage of using carbon or glass fibers is their high cost. And the labor intensity of this method is quite high. However, for those who are going to restore a crumbling brick wall once and for a century, something else is important:
The use of carbon fibers in strengthening brickwork increases the maximum permissible compressive load of the wall by 2-2.5 times compared to that required by SNiP.
There is one more point that, as a rule, is usually ignored by the residents of our region, but from which no one is ever immune. We are talking about a seismic threat. So, in this matter, composite materials will give odds to all other methods of strengthening walls.
All of the technologies for repairing brick walls discussed above have been successfully used for a long time. We have completed many similar works for both private clients and large organizations. And if you notice that everything is not in order with your brick wall, do not put off repairing it until later. Call us and we will strengthen your brick wall quickly, reliably and at an affordable price!
Causes of cracks in the walls of a brick house
There are several reasons why a crack appeared in the wall of a brick house:
- Deformation and subsidence of the foundation due to erosion by groundwater, unevenly distributed load on the foundation or due to natural factors. When the foundation freezes and subsequent temperature changes occur, the binding composition of the foundation is destroyed.
- Over the course of two years, natural shrinkage of the house occurs. Depending on the composition of the soil on which the house is built, natural soil shifts may occur.
- During the pouring and arrangement of the foundation, the pouring technology was not consistent, low-quality materials were used, or the monolithic mass dried unevenly.
How to strengthen the structure?
Strengthening a brick wall occurs when laying in a checkerboard pattern (half-brick reinforcement), as well as a quarter-brick .
Any method can increase the strength of a building by creating a durable wall. Reinforcement begins from the very first layer, not forgetting the use of L-shaped rods to form corners around the perimeter of the building.
An important rule for longitudinal and transverse reinforcement is the arrangement of products on the surface of the masonry layers, with the transportation of seams every 3-4 layers. Vertical rods are fixed from the bottom, half a brick from the floor. During the work, reinforced masonry is carried out using cement mortar, while trying to ensure that the mixture completely covers the mesh or rods used.
The reinforcement technology must comply with regulatory rules , and is carried out only after the excavation work has been completed, the foundation has been installed, which has shrinked within 1 year, the foundation base has been waterproofed and drained, and the necessary consumables and tools have been purchased.
Transverse strengthening
With this method, the mesh is applied to the brick layer. It can be fixed or replaced with rods of the required length. It is advisable to use the same reinforcing material for one structure. After placing the reinforced products in a hollow brick or on a solid one, the laid surface is coated with cement mortar with a thickness of at least 1.5 cm.
With this method, it is permissible to simultaneously use mesh with different shapes of links (zigzag, rectangular and square) and rods from 10 mm.
Every 4-5 rows, reinforcement is applied, cement mortar is poured under the brick laid on top, which is tapped with a rubber mallet.
Longitudinal reinforcement
Here rods are used, laid outside or inside the wall , with a diameter of more than 10 (up to 150) mm. Internal reinforcement consists of a reinforced deepening of the bottom of the rods at the base of the masonry, in the depth of the seam, on the surface between the brick products.
During the installation process, the load on the wall is determined. Depending on this, the distance between the rods is distributed. Filling the solution is carried out according to the same principle as in the transverse direction.
Vertical
With this method, a straight or zigzag construction mesh is used, or rods can be used.
We recommend row masonry of the correct shape, with a step width of about 100 mm and a depth of 20 mm for the reinforcement devices used.
The master himself can choose the most suitable method of strengthening the wall of the building under construction. The main thing is to carry out work in accordance with the presented construction standards.
Elimination of the causes of cracks in brick walls
Before you start repairing cracks in a brick wall of a house, you need to determine the cause of its appearance. Most often it lies in the deformation of the foundation.
- Along the damaged section of the wall of a brick house, a trench is dug in width not exceeding the thickness of the foundation monolith and with a depth slightly below the lowest point of the foundation horizon.
- The damaged area is unstitched, i.e. cleared of loose stones and cement and the crack widens slightly.
- The cleaned and embroidered area is drilled vertically and horizontally under the reinforcing rod. The anchors are intertwined with reinforcing rods and fixed by welding. The distance between the rods is from 60 cm to 1 meter, depending on the width of the crack. They also serve as a connecting skeleton with a new strengthening foundation.
- The next step is to install the formwork and pour a reinforcing new foundation. Leave the trench filled with cement mortar until it dries completely and evenly. Moisten periodically with water to ensure uniform hardening of the solution.
- After reaching half the design hardness, after about 28 days, the area can be compacted and a blind area can be made.
System Strengthening Options
Scheme of sealing a through crack in a brick wall with cement mortar
Here are some ways to strengthen the masonry:
- You can strengthen the weak part of the brickwork of a brick wall by injecting cement.
Repairing a variety of cracks in brick walls can be done only after the gap stops increasing in size, otherwise all the efforts made will be in vain. In order to monitor the gap, you need to attach special paper beacons to the wall and monitor their integrity. As soon as these beacons stop tearing, it will be possible to begin directly sealing the cracks in the brick wall of the house.
Next, you should prepare a cement mortar. It is mixed in this way: cement and dry sand in a ratio of 1:2 or 1:3 must be poured with the required amount of water and mixed thoroughly, using for this purpose an electric drill with a special attachment or a very ordinary shovel.
Next, the crack that has weakened the brickwork must be freed from the dust accumulated in it and wiped with a damp cloth. Then this gap is filled with freshly prepared cement mortar.
A crack that damaged the masonry of a brick house. filled with tow and filled with liquid cement. After the cement has completely dried, it, along with the tow, must be removed from the crack, and the gap formed as a result of such machinations should be filled with plastic cement specially designed for such purposes, and in addition it is necessary to joint the masonry.
Partial replacement of masonry is carried out only if the area of open cracks is more than 4 m.
- Partial replacement of the brickwork of the house. In the case where opening cracks have formed over an area of more than 4 m, the most radical measures are necessary.
If the masonry of the wall is at least half a brick, then it should be partially dismantled in the area where the masonry was damaged. To do this, you need to remove half a brick in depth and 1 brick in width.
Then the entire masonry should be washed with cement milk (dry cement diluted with some water). Then it is necessary to make a new masonry of solid red brick. This type of masonry must be done using cement mortar.
The cement solution for masonry is prepared as follows: take 1 part of the cement, add water to it and mix thoroughly. Next, you need to add 2 parts of sand and a little plasticizer to the cement lait, mix everything.
A plasticizer is added to such a mixture so that the composition is as flexible as possible and does not crack over time. The new brick wall of the house should be carefully linked to the old one. In the case when the walls of the house are less than 1.5 bricks thick, then the easiest way would be to disassemble the weak area entirely and re-lay it.
Repairing cracks in a brick wall of a house
A strengthened foundation prevents further expansion and increase in length of cracks. To determine the moment of attenuation of the process, paper beacons are glued to the damaged wall and their integrity is monitored. When the cut along the wall of a brick house stops expanding, you can begin repairing the walls.
- Small cracks and shallow cracks, up to 5 mm wide, are covered with cement mortar. The edges of the cracks are beaten with a hammer, cleared of debris and moistened with water for high-quality adhesion to the solution.
- Medium cracks, these include cracks up to 10 mm, are sealed with a mixture of cement and sand in a ratio of one to three.
Repairing large cracks in the wall of a brick house
Gaps and cracks that exceed the average width are classified as critical and require emergency measures to eliminate them.
- An area of heavily damaged masonry is being dismantled. Disassembly is carried out from the upper rows. All damaged and loose bricks are removed.
- New bricks are laid in the vacated space using a brick lock. During installation, it is recommended to include scraps of metal reinforcement, corners or strips.
- To repair joints of brick walls, when the masonry is broken, strip steel linings are used. The ends of the steel strip are bent towards the brickwork and pressed out with bolts. In other cases, anchors or screws can be used.
- In some situations, when it is impossible to remove a damaged section of a brick wall, the cracks are filled with crushed stone and cement mortar. At a distance of 20 - 30 cm on both sides of the crack, “T”-shaped anchors are driven in and tied with a metal strip.
- If the cracks are deep and it is impossible to completely cement them, cemented injections are made. To do this, holes larger than 1 inch in size are drilled in increments of 20–25 cm along the entire length of the crack. A pipe filled with cement mortar is inserted into the drill holes and, using a rubber seal, the cement mortar is pumped into the gap in the brick wall.
- The solution can be supplied through the injectors using a mortar pump or a vacuum construction syringe, reliably filling all voids.
- It is allowed to use polyurethane foam to eliminate any type of cracks. After the polyurethane foam has hardened, it is cut to a depth of 2 cm and filled with cement mortar.
Do-it-yourself reinforcement of structural elements with steel ties
The cracks are cleaned of dust, mortar and damaged parts, washed with a brush and water, then primed and filled with fresh solution (cement, sealant or polyurethane foam along the entire depth of the destruction). But before that, perform a standard screed as follows:
Metal corners 100 x 100 (mm) are mounted in the corners, grooves are cut into the existing plaster for further masking with mortar.- From the corners with grooves, thick steel strips with holes are installed, which are connected at the ends with rods and tightened with nuts.
- Weld sections of pre-prepared pipes to the corners (minimum length of metal parts along the length is 150 mm), which are located in two directions.
- The existing cuttings of twenty-centimeter studs in the wall are connected by welding to the remaining reinforced parts, and then fixed with nuts, which can be slightly heated with an autogen for better tightening.
- The welding site is additionally reinforced with metal pieces 120 mm long.
- After screeding, the cracks begin to be sealed.
After the screed and mortar have dried, painting work (plastering and finishing) is carried out.
For monolithic and steel frames of standard thickness (40 mm), after their installation, 2 main methods are used: shotcrete and pneumatic concrete surface, which precedes plastering work.
When the thickness of the clips is greater than standard (for example, up to 120 mm), inventory formwork is used , installed at the height of the surface being repaired, into which the tubes are inserted, to supply a fine-grained concrete mixture.
The reinforcement frame is made from longitudinal rods of class A, described in GOST (I-III). Steel and composite frames are always secured with corners around the perimeter.
The reinforced cage is made using metal rods (diameter up to 6 mm). To do this, step back from the edge of the corners by 25 or 30 cm. When using a mesh, take studs and anchors. They can be attached on both sides, depending on the damaged surface. The reinforcing mesh can be reinforced by welding or tied with wire yourself.
The thickness of the poured cement layer on top of the screed, according to regulatory rules, must be more than 3 cm. This is necessary in order to protect the reinforced parts from corrosion.
Strengthening brick walls from the inside
In cases where cracks and breaks in the masonry are especially catastrophic and the wall of a brick house is cracked through and through, then after repairing and strengthening the outside, the walls are strengthened from the inside.
- Clean the damaged area from plaster and dirt. Moisten the gap as deeply as possible.
- Fill the gap with cement mortar and small crushed stone.
- If necessary, install metal plates from rolled strip. Anchors or dowels are used to secure the strips.
- After drying, you can begin finishing work on the inside of the damaged part of the brick wall of the house.
Causes of deformation
Before starting work, you should figure out why the wall moved away. This happens for reasons:
- soil features;
- poor quality foundation;
- poorly executed masonry.
The terrain on which a brick house stands is of great importance. If the soil is soft and the foundation is not poured too deeply, then the brick structure will not last long. This also applies to improper brick laying. The wall moved away if, during construction, the brickwork was not fixed to the house using a metal mesh, or the horizontal position was not maintained.
When you need to strengthen
If a new house is being built, then when drawing up the project, the most suitable method of strengthening door and window openings and arches is taken into account. But there are situations when it is necessary to strengthen the opening in an existing building.
Cases when it is necessary to strengthen openings:
- If the walls of the building have become deformed, cracked due to time or mechanical damage. The technical condition of the house needs to be monitored. If cracks appear, the cement bonding layer is destroyed, or bricks fall out, restoration work must be urgently carried out. Timely measures taken will help keep the premises in good condition longer.
- When redevelopment is carried out, the holes are widened or they are made in other places. In these cases, reinforcements are installed even before new openings are dismantled. First, you need to draw up a project for carrying out the work, after consulting with a specialist, whether it is possible to break through the wall in the chosen place, and whether this will weaken the structure of the building.
- When replacing windows, you need to check before carrying out the work how strong the opening is, and, if necessary, pre-strengthen it before dismantling the old window.
Methods for strengthening openings in a monolithic or brick house
The strengthening technology is selected depending on the thickness of the wall, what material it is made of, and the size of the hole itself. Several options are used to strengthen brick walls:
- Reinforced concrete lintel. It is mainly used only during the construction of a facility, with the use of special equipment. Because due to its heavy weight and large size, its installation during repair work is difficult.
- Steel channel. This method is the most common. It does not require large expenditures; two workers are enough to install it. The steel channel structure is secured with threaded ties. If the opening width is more than 1 m, then it is additionally reinforced with a metal clip.
- Metal frame (clip). Necessary for deformed, destroyed openings of brick walls. It is a durable structure connected from steel corners. Special supports are attached to its lower part.
- Metal corners. Installed on all sides of a door or window opening or just as lintels. At the edges of the opening they are fixed with anchors. They are attached to each other by metal plates by welding. Metal “heels” are welded under the supporting elements to evenly distribute the load.
Unlike brick walls, it is much more difficult to make openings in monolithic ones, because there is reinforcement inside the concrete. Here it is necessary to use diamond cutting to cut the metal and also to create a hole without the risk of cracks in the wall.
Since almost all monolithic walls are load-bearing, it is necessary to involve specialists to calculate the location for a new hole in which the strength of the structure will not be compromised. The opening is strengthened with a U-shaped welded metal structure.
Door
The design of a door frame is similar to a window frame. The difference is that the horizontal bar below is the threshold. Doors can be external (the openings are located in load-bearing walls) or internal (then a particularly reinforced frame is not necessarily required).
- To strengthen the holes in the load-bearing walls, high-strength channels are selected, corresponding in size to the thickness of the brick wall. A U-shaped frame is made from them. Then this structure is mounted in the opening and secured with anchors.
- Internal openings are reinforced with corners. They fit more tightly, which makes finishing work easier in the future, and the openings look neater. First, vertical posts are made that carry the main load, which are then connected with corners. Afterwards, the corners are installed in the upper opening and the entire structure is tightened with studs.
Window
Windows are located in external walls, which are load-bearing and are subject to heavy loads. Therefore, reinforced structures are used for such openings.
Most often used for windows of brick buildings:
- Channel profile. At the place where it is attached to the opening, a groove is made, into which the channel is then tightly inserted and secured with cement-sand mortar. To connect the profiles, special studs and washers with nuts are used.
- Vertical supports made of two channels. Installed with wide window openings (more than 1.5 m). Such racks are welded to channels secured along horizontal jumpers.
Is it possible to make a doorway in a load-bearing wall?
When submitting an application to create an opening in a load-bearing wall, you must take into account the features of the house. Even buildings that are almost identical in appearance can differ in their internal design.
The greatest pressure is exerted on the walls located in close proximity to the foundation. That is why in apartments on the upper floors it is easier to obtain permission to create an opening in a load-bearing wall.
Theoretically, it is possible to break through a new interior passage on the first floor, but in practice this will be very problematic. It is especially difficult to obtain consent for such redevelopment in high-rise buildings.
Also, the reasons for a possible refusal to issue a permit include the condition of the walls in the apartments that are located above and below the apartment with the planned redevelopment. If a similar opening has already been made in one of them, then the chances of obtaining permission are greatly reduced.
But even if there is an opening in apartments above or below the floor, you can still obtain the appropriate permission. To do this, you must strictly observe the vertical location of the opening. Another mandatory condition for obtaining consent for redevelopment is maintaining a distance from the outer wall. Its minimum length is 1 meter.
Other conditions:
- Condition of the walls. If you want to create an opening in load-bearing walls, you must take into account the degree of their wear, because even houses can “grow old.”
- Location of the future opening. It should not coincide with the joints of walls and ceilings.
Permission to open can only be issued if all of the above conditions are met. The maximum width of the opening, location and method of reinforcement with metal profiles also depend on them.
Arched doorway
An opening in a wall in the form of an arch is a more complex architectural structure. It is much easier to first make a simple rectangular opening of increased height, and then create a plasterboard arch in it.
Inspecting authorities, when they discover an arched opening that has already been made, most often do not legitimize it, but force it to rebuild the wall.
Tools
Punching an opening in the walls requires special tools. To avoid cracks, chips and other defects in floors, it is not recommended to use an impact hammer. Vibrations and rough interference can lead to disastrous consequences
Most often, when cutting walls, the following methods are used:
- Rope cutting – using a device with a rope cutting part and artificial diamond bushings.
- Diamond drilling is performed using cone-shaped drills coated with diamond. Sometimes drills with a square section are used.
- Diamond cutting with a saw. For this purpose, a special diamond-coated disk is used. Since this cutting uses water, it is called “wet”. Water cools the instrument and prevents dust from appearing.
Recommendations and tips
The work performed to create and strengthen openings in walls made of brick or other materials is very responsible. Therefore, first of all, you need to make the correct calculations, select the appropriate materials and tools, and take into account all the features of the wall.
What you need to know about the wall before carrying out work:
- is it load-bearing or is it an ordinary partition;
- its thickness;
- whether pipes or fittings are installed in it;
- where the electrical wiring goes.
What materials to choose to reinforce openings:
- channels are suitable for brands 10P, 12P, 14P;
- the thickness of the corners must be at least 5 mm, and the dimensions of their shelves must be at least 60×60 mm;
- stud brands from M16 to M23 and the distance between them is no more than 30 cm.
To carry out the work efficiently, you will need the following tools:
- perforator;
- wall chaser;
- welding machine;
- spanners;
- devices for markings.
Strengthening openings requires a responsible approach from drawing up a work project to its implementation. You shouldn’t rely only on your own strengths, especially if you don’t have enough experience. You definitely need to use the services of specialists - architects, engineers, skilled workers.
You should not save on materials and labor costs. Timely completion of work to restore the strength of a window or doorway will allow you to avoid unnecessary problems and expenses later, and ensure safety and comfortable living.
Repair for main cracks
Large cracks located in the corners of the building can deprive the structure of its stability.
Main cracks are called cracks, characterized by the fact that they are located at the height of the wall and divide it into separate parts. The main reasons for their formation are the uneven settlement of the building foundation, physical and temperature effects. If such damage is located in the corners, this can lead to loss of stability of the structure itself or tearing off the wall from the end of the building.
Such damage is eliminated by installing buttresses made of brick or reinforced concrete. And they only apply to one-story buildings. For their construction, separate foundations are arranged.
If such a crack appears on a multi-story building, then a metal tension belt is used to strengthen the walls. It is installed at the level of the interfloor ceiling.
Such belts strengthen not only a separate wall, but also the frame of the building.
Stretch the metal belt using nuts.
When repairing walls, a belt made of a round metal profile is installed on the inside and outside. When repairing a box, the belt is located around the perimeter of the building from the outside. The belt strips are tensioned using nuts installed at the end of the wall. To control the tension force, a dynamic key is used, but specialists perform this operation by monitoring the external signs and sound of the belt when hitting it with a hammer.
If the thickness of the masonry allows, then to preserve the appearance of the building, the belt is mounted in a pre-prepared groove, which is covered with brick and mortar.
To correctly carry out the installation of a metal belt, specialists are hired who can perform all the necessary calculations. This will allow you to apply the optimal number of required structures.
Strengthening the walls of buildings and houses
Building a house using brick is one of the most common options today.
No matter how expensive materials are purchased for the construction of a structure, after a certain period of time cracks may appear in the walls, which indicates the presence of a negative process occurring in the foundation. It is important to carry out repair work to eliminate the defect as quickly as possible. Otherwise, the building may warp, internal surfaces may deform, and the foundation may completely crumble.
If the wall of a brick house is cracked, then before starting repair work you should understand the reasons for the appearance of such a defect. Experts highlight the following points that led to destructive consequences:
- the close location of groundwater can lead to erosion of the foundation, resulting in base deformation and subsidence. In addition, constant changes in temperature negatively affect the binders that make up the foundation;
- shrinkage of a house is a natural process. Depending on the composition of the soil, soil displacement may take place over several years;
- When pouring the foundation, the technological process was disrupted or low-grade material was used.
Pros and cons of using building materials
Advantages:
- strong and durable material that retains its properties for centuries, maintaining decent appearance and quality for a long time;
- brick is a frost-resistant material, does not react to wind, prevents the penetration of moisture, it does not rot, and is not susceptible to attack by insects and rodents;
- withstands high temperatures, fireproof;
- high sound insulation properties;
- environmentally friendly, maintains a favorable climate inside the building.
Flaws:
heavy - for load-bearing walls you will need a lot of bricks, which need to be transported by several machines, this is expensive, there is also a large load on the foundation, which will need to be given maximum attention and strengthened, which also requires financial investments; each brick requires laying by hand, the load-bearing walls are the thickest, it will take a lot of time to install; It is not recommended to work with them in winter, otherwise the solution will not retain its properties and cracks will appear in the walls later; There may be problems with the passage of radio waves into the room, which affects the operation of some devices.
Strengthening a brick wall or eliminating it?
What is the process of strengthening a brick wall? In fact, eliminating cracks in brick walls is a rather labor-intensive process and requires special attention. In most cases, the defect appears due to deformation of the base. If a crack is obvious in the foundation of a brick house, then the following measures will need to be taken:
- along the wall where there is a crack, a trench of certain overall dimensions is dug near the foundation;
- the area with the crack is opened with extreme care and caution (the hole widens slightly);
- To understand how to strengthen the foundation of a brick house, you need to drill holes for the reinforcement rod in a cleared area. If necessary, welding can be used. Thus, a kind of connecting link is created;
- Next, the formwork is installed and a new layer of foundation is poured. Leave the trench filled with solution until completely dry;
- After at least 28 days, compaction can be carried out on the site and a blind area can be built.
Repair work to strengthen the foundation of a brick wall
What is strengthening the foundation of a brick wall? By strengthening the foundation in the future, you can prevent the formation of new cracks, as well as stop the expansion of existing ones. Moreover, this concerns the growth of the defect both in length and width. If the wall of a brick house has burst, then in addition to strengthening the foundation, a simple procedure should be carried out, the results of which will make it obvious whether the growth of the split has stopped. It is enough to stick unique beacons made of paper onto the cracks in the walls of a brick house. If after a certain period of time the stickers remain intact, then you can safely begin repair work. To do this you need to do the following:
- minor cracks in the brickwork, the causes of which have been established, and the width does not exceed 5 mm, can be covered with ordinary cement mortar. First, the edges of the recess must be carefully beaten, construction debris must be removed, and the surface must be moistened with water for better adhesion to the cement mixture;
- if the width of the gap reaches 10 mm, then it is sealed with cement-sand mortar prepared in a ratio of 1:3.
- Initially it is necessary to dismantle the damaged section of the wall
- When a brick house is cracked and the width of the target exceeds the average size, then you should approach this task more thoroughly. By first eliminating the causes of cracks in the brickwork, you can take emergency measures to eliminate surface defects, restoring its integrity.
- Before strengthening brick walls, it is necessary to disassemble the damaged fragment of masonry. The disassembly procedure is carried out from the top row. All bricks that are damaged or do not hold tightly enough must be removed.
- Elimination of cracks in brickwork occurs by laying new bricks on the cleaned part of the wall. Many may ask the question of how to strengthen the walls of a brick house so that history does not repeat itself in the future. It is enough to include reinforcement, metal corners or strips in the process of making new masonry. In addition, the masonry must end with a lock.
- When restoring components of a brick house, you need to use strips of steel. Such linings are fastened with bolts or other elements to impart strength and reliability to the structure.
- If a brick wall is cracked and it is impossible to remove bricks, then the damaged area must be filled with a mixture of crushed stone and cement mortar. Having retreated 20-30 cm from the edge of the crack, a “T”-shaped anchor is fastened, after which the gap is connected with a strip of metal.
- How to strengthen a brick wall if the gap is deep enough? Very simple. Holes need to be drilled along the entire length of the crack, the spacing between which can vary within 20-25 cm. A pipe is inserted into the resulting holes, with the help of which the hole is filled with cement mortar. Pipe nozzles can be used that are most suitable for filling holes of various diameters.
- Strengthening cracks in brickwork can also be done using polyurethane foam. After the foam has completely hardened, the excess is cut off and the surface is treated with cement mortar.
Methods for strengthening brick walls
For narrow cracks, you can resort to the injection method.
The scheme for strengthening brick walls is developed taking into account the degree of deformation. The destruction of masonry manifests itself in the form of cracks of different widths. Defects up to 4 cm are washed and sealed with shotcrete. Wider connectors are filled with a special mixture through injectors to restore the level of strength. Before starting work, the base is repaired, the masonry is renewed, and openings are made. There are several ways to strengthen walls, the choice depends on the nature of the destruction.
To restore a cracked load-bearing wall of a building, reinforcement is performed with clips.
Reinforcement with reinforced concrete frame
A relatively inexpensive method of restoring the load-bearing capacity of building elements. It takes a little time to complete. The main disadvantage is the increased load on the base. Stages of work with reinforced concrete frames:
- Fasteners secure the reinforcing mesh to the masonry. Reinforced concrete shells are made from transverse reinforcement bars A240/AI class and longitudinal reinforcement A240-A400/AI, AII, AIII classes.
- Determine the thickness and material for concreting. It is recommended to use fine-grained concrete compositions of class 10 and higher.
- A casing less than 4 cm thick is filled with pneumatic concrete and allowed to harden.
- The cladding is done with plaster.
- For a layer thicker than 4 cm, formwork is installed around the perimeter, with holes left in it for injection tubes.
- The area is filled with monolithic concrete compositions.
Steel clip
To strengthen the openings in the walls, you can use a steel clip.
The use of the method makes it possible to strengthen the load-bearing elements of the structure. Steel clips and channel beams can be used to reinforce openings in brick walls. When creating a new window opening, metal structures are used to increase the strength of the masonry. To strengthen the opening in a brick wall, a channel is mounted. To strengthen the wall you will need reinforcing bars and profile corners.
Stages of work with metal fasteners:
- At the corners of a given area, corners are secured with mortar.
- Fix metal strips no more than 6 cm wide.
- Mount the remaining longitudinal elements. Their size depends on the height of the given area.
- A mesh is attached to the frame. The use of a metal base increases the strength of the structure.
- Fill with cement mortar 3 cm thick. This layer will protect the reinforcement with steel ties from corrosion.
Reinforcement
Before cementing, you need to attach a reinforcement frame to the wall
You can restore the strength of a cracked section of masonry and create reinforcement for openings in load-bearing brick walls using a reinforcing mesh or frame. This method of strengthening helps prevent the appearance of minor defects. The mesh is fixed to the walls if they are often subject to mechanical stress. Even a half-brick extension is firmly strengthened using the reinforcement method.
The process consists of the following steps:
- Make holes for anchor bolts or through studs in a given area.
- Secure the reinforcement cage using the selected fastener using welding.
- Cement the area with M100 or higher grade material and allow the fill to dry.
- Plaster the area, the thickness of the finish should not exceed 4 cm.
- Attach auxiliary rods.
Composite clip
Reinforcement of a brick pier or masonry wall is made of fibrous materials: carbon fiber, fiberglass. The strength of the element increases without making the structure heavier. The process consists of the following stages:
- Treat the surface with impregnation and allow to dry.
- A primer is applied to increase strength.
- Install a mesh or frame.
- The surface is plastered and painted.
What to do if there are vertical cracks
Both vertical and horizontal cracks in the brickwork that have passed through are eliminated if a complex of restoration works is carried out. After you have succeeded in strengthening the brick wall from the outside, you can begin repair work inside the building.
- The area of the wall where there are cracks is thoroughly cleaned of dirt and plaster. The crack is moistened as much as possible inside.
- Before strengthening the old brick wall inside, the existing cracks should be filled with a solution of fine crushed stone and cement.
- The window section in the brick wall is carefully inspected to identify damage. It may be necessary to remove this window opening and then install a more advanced one, for example, a plastic one.
- Before tightening the walls of a brick house, you need to carefully inspect the entire surface of the wall and fill all existing cracks. Only then are metal overlays mounted, which are fixed with any fastening element (bolts, anchors, dowels).
- The wall is plastered with special means. After the surface has completely dried, you can safely begin tiling work indoors. Read more about how to plaster a brick wall by following the link.
- It is extremely necessary to carry out such work. After all, through cracks in the foundation and wall, flows of cold air can penetrate into the room, which is simply not acceptable. After sealing the cracks, you can additionally place a layer of thermal insulation material to create a kind of barrier to the cold. This, in turn, will significantly save money on energy bills, which is very important at the present time. It is also worth paying attention to the option of plastering a brick wall with clay.
