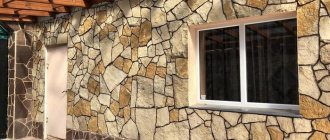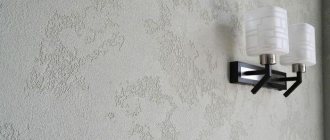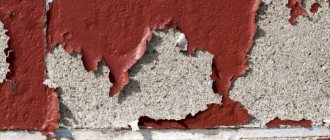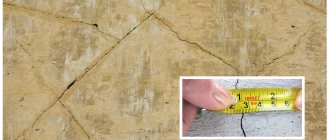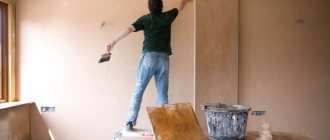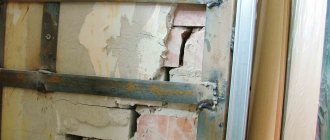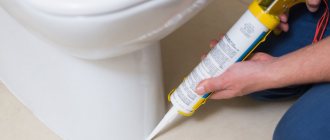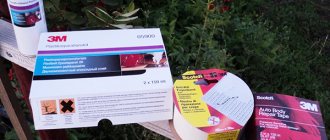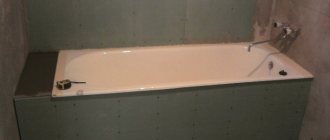There are a huge number of reasons leading to the appearance of cracks in brick houses. This includes unexpected seismic activity, mechanical damage, and errors made during construction. For example, cracks can occur due to incorrect lining of the brickwork of the load-bearing walls of the house. What to do if a crack in the wall of a brick house has already appeared? In any case, the house will need both superficial, cosmetic and thorough repairs to eliminate the causes of damage if they appeared due to violations of construction technology. If you do not strengthen the base and walls of the house in time, then one small gap can provoke a distortion of the supporting structure and irreversible deformation of the house .
Types of cracks and reasons for their formation
If the damage in cross section is 1-2 mm wide, then this is considered an acceptable and safe phenomenon. When the parameter exceeds 5 mm, then it is worth contacting specialists for an examination. It includes analyzing the current state of the structure, identifying threats and issuing recommendations on how to repair a crack in a brick wall of a house, outside, inside, in winter or summer.
Vertical
The appearance of such cracks is preceded by miscalculations by designers and mistakes by builders. Reasons include non-compliance with expansion joints, excess load on lintels and partitions, poor quality of concrete and masonry mixture. Manifestations of violations occur more often in winter.
Vertical type of split Source depositphotos.com
Horizontal
Cracks of this kind appear more often in masonry mortar. The reason for this is shrinkage. This may concern the foundation due to pressure from the building or groundwater, loaded structures. Often in this situation, the house is tightened around the perimeter. If the width of the split is less than 5 mm, then such a decision is erroneous.
End-to-end
Such defects are considered the most dangerous, so in this case the building is often transferred to emergency status. Through holes appear due to deformation of the foundation. In this case, it is not shrinkage that becomes the cause, but a natural disaster or the fall of a tree, an explosion.
End-to-end damage to brick structures Source yandex.net
Shrinkage
This type of damage is otherwise called hair damage. Here, deformation of the foundation and main part of the building, including the roof, occurs. Prevention of crack formation is a competent approach to the choice of concrete solution and compliance with construction technologies.
Damage to the leveling layer
Residents often encounter damage to leveled structures. In this case, also, before repairing cracks in the plaster on the wall, you need to determine the reasons for their appearance. They come down to a violation of the plastering process. In particular: heterogeneous composition, exceeding the thickness of a single-layer application, lack of reinforcement.
Cracking of plaster due to building shrinkage Source istockphoto.com
Read more about the main reasons
A number of reasons that lead to destruction are identical for walls made of brick, foam blocks, panels, concrete and plastered structures. In new buildings, problems appear relatively faster than in old buildings due to failure to meet construction deadlines. Today, it is rare that a customer or developer will suspend work for an entire season to shrink the frame. As a result, window installation and finishing work are carried out while the building is still moving.
Cracks on the brick facade in a new building Source fishki.net
See also: Catalog of companies that specialize in the reconstruction and rebuilding of houses
The second common reason is the quality of geodetic research. The choice of design solutions, building materials, and additional measures to ensure the durability of the planned facility depends on the results of research and examinations. More often, problems arise due to neglect of unstable soil and groundwater.
The list of common reasons also includes an incorrect approach to plastering walls. To save time, work is often carried out on a damp base, when the floors and ceilings have not yet dried. To reduce cost estimates, low-quality reinforcing materials, primers, and leveling mixtures are used. In order not to wait a long time for the applied layer to completely dry, additional ventilation with heating is created, the coating is formed in one go, exceeding the recommended limits.
Plastering walls without reinforcing mesh Source wixstatic.com
Annex department
As a rule, a combined separation of the house extension occurs, and the main symptom is the appearance of a crack at the junction of the connection between the extension and the main building along the inner corner.
The main reason is that there is no rigid connection of the extension to the house or the presence of an unreliable foundation, as well as the excessive weight of the extension, which leads to overloads. It should be noted that it is not always necessary to strictly link the extension to the main building.
Repair technology
Before repairing a crack in the wall, you need to determine the stabilization of the damage. If the split continues, then eliminating the problem will only be a temporary measure. Therefore, it is recommended to carry out repairs only on stable areas.
You can do the test yourself. The dynamics of faults are checked using beacons made of plastic materials, with a special scale or made of gypsum. Stability is indicated by a small cement screed in a damp room or in a dry paper sheet with silicate glue. If the landmarks remain unchanged during the month, then repair work is permissible. Otherwise, you need to wait until the end of the destructive process.
The next step is the choice of restoration filler. The solution to repairing cracks in the wall inside the house can be a repair composition for dry or wet rooms. Outside, only mixtures that are resistant to moisture and frost are allowed.
Compositions for wall repair Source reemont.ru
Preparatory stage
Before repairing a crack in a brick wall of a house, you need to prepare the necessary materials and a set of tools. The table provides a list with explanations of what is needed for what.
| Metal bristle brush | Rough cleaning of the crevice |
| Stone scarpel and hammer | Processing stone, cement plaster |
| Stone scarpel and hammer | Elimination of dust and priming of the working surface |
| Trowel and spatula | Plastering or puttying |
| Sandpaper | Removing plaster from the work area, sanding the leveler for finishing. |
| Capacity | Mixing the working solution. It is more convenient to work with plastic, since the mixtures have weak adhesion to polymer materials. |
How to determine the danger level of cracks in your home
When even a small crack is detected, the main question arises: is it dangerous? Checking this is quite simple - you need to install a control beacon and observe the “behavior” of the crack for a long time. Professionals install special control beacons such as plate ones, which must be registered with the supervisory authorities. At home, when solving the problem yourself, you can use one of the following methods :
- stick a strip of paper onto the crack indicating the installation date;
- prepare a gypsum solution and place a strip of it on the crack.
And then all that remains is to wait and periodically check the status of the control beacon. It may take several months before any conclusions can be drawn - experts say that the crack needs to be monitored for 8-12 months.
How dangerous it is will be shown by a break in the control beacon - if there is such a phenomenon, then you will need to use complex technical solutions to eliminate the problem, if there is no break in the beacon, then you should not worry at all.
Repair of plastered walls
Repairing cracks in the plaster of internal walls also begins with cleaning and jointing the damaged area. Decorative finishing and the old leveling layer must be dismantled. It is important to remove anything that is weakly attached to the base to prevent the new plaster from peeling off quickly.
The next step is impregnation of the surface with strengthening primer. The primer base must be optimal for the nature of the base and the selected repair composition in order to obtain the most durable result.
Treating the damaged area with a primer Source sdelaipotolok.com
Next, the recess is filled and the surface is leveled. To determine how to cover up cracks in the wall, you need to rely on the nature of the damage and operating conditions. So, a gypsum composition is suitable for a dry heated room. Inside a building with changes in temperature and humidity, two-component and polymer mixtures are relevant. For exteriors, cement mortars are better. Depending on the thickness of the layer and the width of the split, plaster or putty is chosen. The latter has permissible layer limits of up to 2-3 mm.
As reinforcement, you can use fiberglass mesh or a construction bandage. The first is attached to the mortar, the second to PVA glue (it is more convenient to level the canvas with a brush; using a spatula damages it and stretches it).
Construction bandage for narrow cracks Source interiorcom.ru
Types of defects
Building brick is a common material used for the construction of internal and external walls. It is considered durable, strong, and lasts for decades.
Perhaps somewhere the load on the walls has increased or these are the consequences of man-made circumstances
In any case, you need to carefully examine the entire surface of the wall that has cracked, paying attention to the direction and width of the chip.
Under a strong vertical load, the crack will expand downward, and if the problem is in the foundation (sagging, groundwater has washed away, mistakes were made in construction), then the crack will expand upward. If the material has become unusable, then a fine network of cracks will be located closer to the surface.
Cracks are divided into the following types:
- Vertical.
- Horizontal.
- Narrow (up to 5 mm).
- Wide (more than 1 cm).
- Superficial.
- Deep.
- Medium (5-10 mm)
- Inclined.
- Direct.
- Closed.
- Through.
- Curvilinear, etc.
The listed types are clearly visible upon visual inspection; they can be located both on the external facade of the building and on the inside of the house. The size of the defect can be easily determined using a construction tape.
Small chips can be quickly fixed with your own hands using sealants, concrete mortar or injection. For very large gaps, professional intervention and replacement of the damaged area will be required.
Wide cracks with dimensions greater than 1 cm are considered critical defects that require elimination by special repair methods.
Modern technique
Today, to repair cracks on facades and interior walls, you can resort to injection technology. This is the process of injecting a special repair compound into the brickwork under pressure. To complete the task, you will need a manual injection pump or an electric screw injector with driving parkers (tube-shaped devices) with a diameter of 18 mm.
The following can be used as a working mass:
- low viscosity epoxy resin;
- mortar based on cement or finely ground lime;
- composition based on liquid glass.
The technique includes several steps. First, holes measuring 1.8*6 cm are drilled along the split in increments of 8-15 cm at an angle of 45 degrees. The recess is blown out to eliminate the presence of dust. The parkers are inserted, the repair compound is blown through them, and the “tubes” are then removed. The hole is eventually closed with cement mortar.
Strengthening the foundation
Serious problems with structural integrity require a total rebuild of the foundation:
Strengthening the foundation of the house
- The first step is to make a deep trench along the wall with a crack to the level of the base horizon. The width of the trench should not be greater than the thickness of the foundation.
- After this, the crack needs to be widened a little, cleaned of weakly reinforced stones and the cement that adheres them.
- The expanded and cleaned area is drilled horizontally and vertically for reinforcement. It is necessary to intertwine reinforcing bars of suitable size with anchors and secure them by welding. The distance between the rods depends on how wide the crack needs to be repaired. This reinforcement is made as a further connection with the skeleton of the new reinforcing foundation.
- Now you can make formwork and pour concrete into it. To prevent new cracks, all work on the base is carried out only after it has dried. You can also spray it with water occasionally to help it cure evenly.
The solution will take a very long time to dry - at least a month, only after this time can the site be compacted and a blind area made.
These measures will stop the destruction of the walls and only after they have been carried out can we begin to directly eliminate the defects.
Briefly about the main thing
Cracks vary in direction and causes of occurrence.
Before starting repairs, you need to determine the root cause (preferably with the help of specialists) and the stability of the walls at a particular moment.
The repair composition is selected according to two criteria: physical parameters of the split and operating conditions (temperature, relative humidity).
When crack widths exceed 2 mm, the use of various reinforcing materials is required: construction bandage or fiberglass mesh, hardware, screeds, rolled metal.
Ratings 0
What will it take?
In addition to the reinforcement itself, you will need some other materials, including tools:
- Fittings.
- Threaded studs.
- Nuts and washers.
The technology of screeding a house using reinforcement is not complicated. Metal corners with holes whose diameter corresponds to the diameter of the studs are installed at the corners of the house. Studs are welded to the ends of the reinforcement, after which the reinforcement with threads at the ends is inserted into the corners, which are installed on opposite corners of the building. After this, nuts and washers are screwed onto the studs, and then the nuts are screwed on. The structure is tightened by turning the nuts. Naturally, without a special wrench, this will not be possible.
