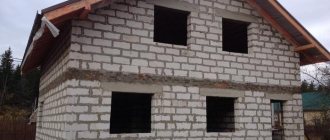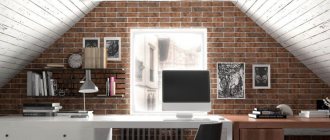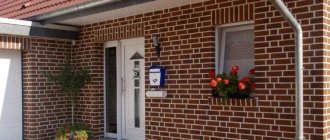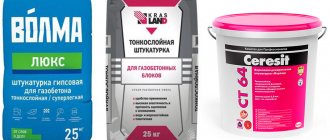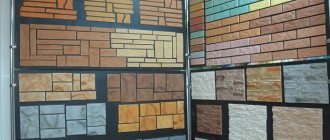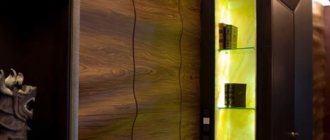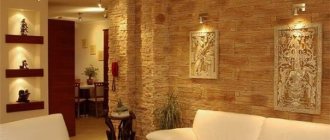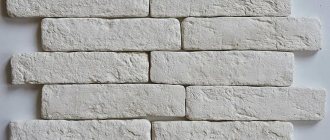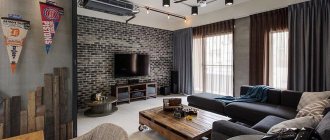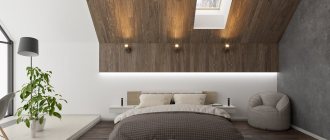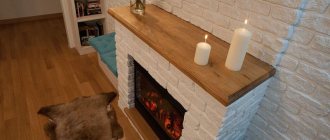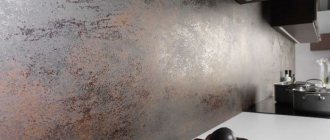The interior decoration of a house made of gas silicate blocks has not only an aesthetic appearance. This is also the practical use of the positive qualities of aerated blocks in combination with the characteristics of finishing materials. The main task of any method of finishing walls made of aerated concrete blocks is to maintain the correct humidity and pressure in the living space, to ensure vapor permeability (the house must “breathe”). A competent selection of finishing materials to create a durable and comfortable finish will help achieve the desired result.
Special qualities of aerated concrete
Aerated concrete is a concrete-based material for creating aerated concrete (gas silicate) building blocks. It contains a porous structure, with pore cells up to 1 mm. Thanks to technologically complex manufacturing, aerated concrete blocks acquired the following qualities:
- do not burn, fire resistant;
- act as sound insulation;
- received frost resistance and thermal insulation;
- the ability to maintain a microclimate inside the building;
- inhibit the penetration of mold and mildew;
- long service life, light weight, price and easy to process.
Another property of gas silicate walls is high vapor permeability. Warm air indoors contains more water vapor than cold air outside. When cooling in the thickness of the wall, condensation is created, which provokes moisture. In dry form for blocks (D 400), this coefficient is equal to 0.23 mg/(m “h “Pa”). To reduce this parameter, the internal walls are impregnated with a primer. This is the first stage before applying cement plaster. As a result, the indicator decreases to 0.09 mg/(m “h “Pa”). It is known from experience that this needs to be done both for walls with facade insulation and without it.
Features of gas silicate blocks
Gas silicate blocks are chosen for building houses due to their availability and practicality. It has good soundproofing and fireproofing properties, is easy to maintain and allows you to build a house in a short period of time.
Gas silicate is a lightweight cellular concrete. Compared to foam blocks, which are a similar material, it has a more porous structure, and was first conceived as insulation for buildings. Over time, the size of the blocks increased, which made it possible to use them for the construction of residential buildings.
During the manufacturing process of aerated concrete, aluminum powder is added to its composition as a gas-forming substance. These are also due to the high vapor permeability of the material. This quality should be taken into account when finishing the facade of a house built from aerated concrete.
When building a house, it becomes necessary to cut gas silicate blocks. In this case, the pores open and come into contact with the environment. Dust particles and moisture are absorbed by them, and the wall of the house takes on an untidy appearance. In addition, precipitation falls on the surface of the blocks, which leads to the wetting of the top layer of the gas silicate block. A damp wall loses its thermal insulation properties, which reduces the comfort of the house as a whole.
Therefore, finishing of gas silicate blocks should be carried out as soon as possible after the construction of the house, using any of the available methods. When choosing one method or another, one should take into account such a property of gas silicate as the ability to remove moist vapors from inside the room to the outside. The selected material for finishing the house should not interfere with this process. In this regard, it is not recommended to use conventional plastering with sand-cement mortar.
Exterior finishing work on the house begins a few months after completion of construction, after the building has completely settled. Before this time, the internal walls must be completely plastered, since the moisture released during this process must freely exit through the walls to the outside.
Materials
When choosing a material for interior wall decoration from gas silicate blocks, you need to take into account hygroscopicity and solve the following problems:
- create comfort in the living space, avoid excess humidity;
- protect the inner surface of the walls from the accumulation of dampness, reduce the impact of internal high humidity.
Interior finishing of aerated concrete involves 2 options:
- Vapor permeable.
- Vapor-tight.
In the first case, materials with a high degree of vapor permeability are used:
- perlite sand;
- gypsum;
- slaked lime;
- chalk;
- tree;
- dolomite;
- plastic.
This type of cladding is used for residential spaces with normal humidity levels. It will maintain a healthy microclimate in the rooms.
The second option involves the use of durable materials with vapor-proof properties:
- vinyl wallpapers;
- polyethylene film;
- paint (film-forming composition) and many other materials;
- tile.
Most often, plasters based on cement-sand mortars are used.
“It is important to ensure complete waterproofing of gas silicate walls not only inside. It is also necessary from the side of the foundation, facade, and roof. If the necessary requirements are not met, the blocks will become damp, which will lead to peeling of the plaster.”
This method is suitable for interior finishing of a bathhouse made of gas silicate blocks and other rooms with high humidity:
- kitchen;
- bathroom;
- bathroom;
- pool;
- non-residential premises.
Regardless of which finishing option (material) is used, compliance with construction standards is required. In the first case, do not lead to even slight fluid retention. In the second, moisture accumulates under a layer of finishing material.
Exterior finishing of aerated concrete
First, let’s talk about how you can’t trim. You cannot insulate with polystyrene foam or expanded polystyrene, plaster the outside with ordinary sand-concrete plaster, or paint with covering film-forming paints. If necessary, you can use mineral wool as insulation and paint it with paints that do not block the pores for moisture to escape from the wall. Now let’s talk about how to finish a foam concrete façade.
Curtain facades: lining, siding, panels, etc.
When finishing with any materials that are mounted on the sheathing or guides, a gap remains between the finishing material and the wall. It is called ventilation, since in this gap, with the correct design, there is active movement of air from bottom to top. The correct device is the presence of holes in the finishing material at the bottom and top. This ensures the movement of air flow from bottom to top. This flow carries away moisture, which is removed from the room. This device solves the problem of condensation and also maintains normal wall humidity. Since aerated concrete has lower strength characteristics at high humidity, maintaining its normal humidity contributes to a longer “life” period. The dependence of the strength of aerated concrete on the percentage of moisture content is presented in the graph.
Dependence of the strength of gas silicate on humidity
When exterior finishing of aerated concrete with a ventilated gap, most of the time it has a humidity in the range of 10-15%, i.e. is in the optimal zone. To create such a gap, a lath is placed over the entire area of the wall, ensuring a distance of 3-5 cm from the wall to the exterior finish.
An example of lathing for siding or lining
For the lathing, wooden beams (treated with antiseptics) are used, metal guides - galvanized profiles for plasterboard or special ones for ventilated facades. The frequency of the lathing is 40 cm. Using this principle, aerated concrete facades are sheathed with clapboards, siding, and facade panels.
When attaching the sheathing to the wall, the question arises: with what, or rather, “what” to attach the sheathing to the gas silicate. You can simply use self-tapping screws (black ones, they are stronger), but in order for the sheathing to hold well, you will need a lot of length. This means that metal goes deep into the body of the block. In winter it is an excellent cold bridge. But this is not the worst. When exposed to wind loads, the frame vibrates, and the vibration is naturally transmitted to the fasteners. Under the influence of vibrations, foam concrete is crushed. As a result, the screw may fall out.
And that is not all. Due to the temperature difference - the relatively warm aerated concrete and the quickly cooling metal of the screw - condensation forms on the screw. When the temperature drops, it freezes, destroying the body of the block. In general, do not simply use self-tapping screws to attach the sheathing to the aerated concrete from the outside.
Fastening galvanized profiles to hangers
To avoid such a situation, plastic plugs are inserted into the wall and dowel nails are used. Ordinary ones are of little use, although they are better than just self-tapping screws. If you use regular ones, the length of the plastic plug should be at least 30 mm.
In general, it is better to attach it to special ones, which are called “for aerated concrete”. They are available in specialized stores that sell hardware. You may not find them on the regular construction market. From ordinary ones they are doused with larger sizes of the plastic part, as well as more developed screw plates.
Types of dowels for gas silicate
The installation method is standard. A hole is drilled under the dowel plug (plastic part). Depending on the shape of the screw surface, a plastic insert is driven into it (the upper dowel in the photo) or screwed in (the lower one). Then the screw is screwed in.
How to install a dowel in aerated concrete
When using wooden blocks or galvanized profiles, they are attached to such dowels. The sheathing installation step is smaller than usual - it is about 40 cm. This is for a more even distribution of shock loads that occur during strong winds. An example of covering aerated concrete with siding can be seen in the video. There are many useful nuances.
Brick finishing
If you cover an aerated concrete façade with bricks correctly, it will stand for decades without problems. A prerequisite is that there must be a ventilation barrier between the wall of the finishing material and the wall made of aerated concrete. Its width is at least 30 mm. In order for it to work, when laying finishing bricks, vents are left in the lower part - small holes into which air will enter. To prevent animals from getting into them, they are covered with ventilation grilles.
The principle of “operation” of the system with a wall made of finishing bricks spaced 3-5 cm
Only this type of finishing, unlike ventilated facades, should be taken into account when calculating the foundation. Firstly, the mass of brick finishing, even half a brick, is considerable, and it must be taken into account when calculating the bearing capacity of the foundation. Secondly, the width of the finishing is taken into account when determining the width of the foundation: the overhang of the brick cannot be more than 3 cm, and a ventilation gap of 3 to 5 cm is also needed between the wall and the finishing.
But, if you simply place a brick wall at the required distance from the wall of the house, there is a very high probability that it will simply fall. Therefore, it is necessary to connect the walls of foam concrete and brick. To do this, even at the stage of laying foam concrete, thin plates called “flexible connections” are installed between the blocks. It's best if they are made of stainless steel. The environment in the solution in which these strips are embedded has an alkaline reaction, and in an alkaline environment metal, even galvanized metal, quickly deteriorates.
Mounting plates are inserted into the seams to bond with the foam concrete brick trim, but they are galvanized and the brick trim may fall off after a few years
The plates on the wall surface are placed approximately 60 cm in every second row, the maximum height distance between two rows is 50 cm. The plates are arranged in a checkerboard pattern. It is worth placing them more often in the area of corners, window and door openings.
Installation of flexible connections when finishing bricks with and without insulation
Sometimes when laying the plates they forget about them. In this case, a dowel is screwed into the wall, to which a metal perforated plate or also a special stainless steel pin is already attached. Another option: when laying bricks, a hole is made in the wall exactly opposite the seam into which a pin is driven. The pin should extend 10 cm into the concrete body and almost the entire width of the brick. But the pin is not flexible and can break both aerated concrete and brick finishing (into a brick floor, for sure). Therefore, it is better not to suffer from such “savings”. How to finish aerated concrete using finishing bricks with a ventilator - in the video.
How to plaster a facade made of aerated concrete
As already mentioned, plasters for aerated concrete can only be used with high vapor permeability. These plasters are expensive, but they are applied in a thin layer. Therefore, to obtain a smooth surface, a number of preparatory measures are required.
You can start plastering work when the humidity of aerated concrete blocks is no higher than 27%. Before starting work, the surface is treated:
- removes dust with a brush;
- use a grater to level the surface;
- dents and chips are repaired with glue mixed with aerated concrete dust, which was obtained when cutting the blocks.
Minimum layer - up to 10 mm can not be reinforced. Due to the adhesive additives in the composition, it will adhere tightly to the surface. If the layer is 10-15 mm, reinforcement with a fiberglass mesh is necessary; with a thickness of 15-20 mm, a metal mesh is required. External finishing of aerated concrete with plaster of greater thickness is impractical.
The mesh for outdoor use should have a mesh of about 3 mm. It must be resistant to alkaline environments (written on the packaging), otherwise after a couple of months it will lose strength and will no longer hold the plaster. As a result, the finishing layer will fall off.
Exterior finishing of aerated concrete with plaster
Reinforcement is carried out over the applied layer of primer mixture. It is also used specially, has excellent adhesion to foam concrete, and creates the basis for applying decorative plaster. The composition is applied to the wall in a strip. Before it freezes, a mesh is rolled out over it. Using a notched trowel or grater, press the mesh into the solution. After it has completely sunk, take a regular wide spatula and level the surface, adding mortar if necessary. The leveled surface is left to dry. The period depends on the material used and is specified by the manufacturer. The average period is 7 days.
A primer is applied to the dried surface of the reinforcing layer. It performs several functions:
- equalizes the absorbency of the base (reduces it);
- paints it gray (it is white);
- reduces porosity.
Using the dried primer (in the description), the final finish is applied - decorative plaster. The technique for applying it depends on the type of composition.
Finishing methods
Using plasterboard, plastic panels, and decorative lining for finishing gas silicate blocks indoors requires a strong, reliable frame. The sheathing is made from bars (slats) and profiles. This is the basis under which are located:
- waterproofing;
- vapor barrier.
Above is the selected frame material.
Vapor-permeable paint is used for painting. It is applied to the flat surface of gas silicate walls. Plastering is not necessary here. The walls are leveled using the glue on which the blocks were installed. Seams, chips, and dents are removed using the same glue, with the addition of sawdust remaining after sawing the blocks. The protrusions are sanded with a special grater or sandpaper on a block, achieving a smooth surface, and dust is swept away with a brush. Having selected a primer compatible with the paint, the wall is primed 2 times, and paint is applied to the dry surface.
Wallpaper is glued to pre-plastered aerated concrete walls. Here they use plaster based on gypsum with the addition of slaked lime and perlite sand. Gypsum plaster is used without surface treatment with primer. It is easy to apply and does not require prior leveling of the walls with putty.
These types of cladding refer to the vapor-permeable method of interior finishing.
The second method requires cement plaster. This is a traditional mixture of water, sand, cement. It can be used to plaster not only aerated concrete blocks to reduce vapor permeability, but also foundations and external walls. To do this you need:
- Cover a clean (dust-free) inner surface with 2 layers of deep penetration primer. The second layer is applied after the first has dried (24 hours, depending on the humidity and temperature parameters).
- A layer of tile adhesive, 4 mm thick.
- To avoid cracking of the plaster, a mesh (3 mm mesh) is reinforced with fiberglass mesh. Pressing inwards.
A horizontal pattern is formed (with a notched trowel). Allow time to dry.
- Plaster is applied using dry glue (tiles are installed).
The second method of applying such plaster:
- the surface of the blocks is primed in 2-3 layers;
- Cement plaster is applied in a small layer, 3-5 mm;
- prime and apply a solution 10-20 mm thick;
- a finishing layer of 3-8 mm is applied, rubbed, leveled;
- finishing is carried out (painting, gluing vinyl wallpaper).
This is not the entire list of facing materials that can still be used to decorate the inside of walls made of gas silicate blocks. These include:
- various wallpaper models;
- siding;
- wall linoleum;
- textured types of plaster;
- liquid wallpaper.
And there are many other products that are used for these purposes.
Plastering walls
As stated above, this is the most popular method of interior finishing of a house made of gas silicate blocks, as it is relatively cheap and easy to implement.
The first step is to cover the wall with a waterproofing primer. It is applied in a thin layer, but you need to properly process the seams. There should be no “weak” places left in the wall, as they will violate the barrier properties of the finish, and it will sooner become unusable.
Then you need to install the reinforcing mesh. They are necessary to securely hold the coating on the wall and as another measure to prevent “weak” spots. To do this, the mesh is attached to dowels and leveling beacons are installed. It is recommended to use special dowels for gas silicate blocks.
After installing the reinforcing mesh, it is necessary to mix the plaster solution. It is applied to the mesh and waits to dry. If the plaster is gypsum based, then it will take a few minutes. After it has set, you can start sanding. Carefully work on any uneven surfaces as this will affect the finish of the wall.
As mentioned above, you can resort to a finishing treatment, but you can also leave the walls plastered. First of all, it depends on the purpose of the room. If the humidity is within normal limits and appearance is not particularly important (storage area), then you can finish at the previous stage.
For finishing, you can use paint, wallpaper or decorative tiles. It all depends on your tastes. The main thing is that the material further insulates the wall from moisture, if possible.
Decorative tiles are perfect. It creates another rather thick layer in front of the wall and looks very aesthetically pleasing.
Interior decoration of a house made of gas silicate blocks, advantages.
- Creates a pleasant appearance of the room.
- Has a waterproofing layer.
- Has a positive effect on sound insulation.
- Quite a labor-intensive process.
- Requires strict adherence to plaster application technologies. If you do not follow them, destruction and detachment of the coating is possible.
- The thickness of the wall increases significantly.
Nuances of interior finishing of aerated concrete walls
When covering walls with a thin layer of plaster (honing), remember that this is not an easy process. But the resulting result will allow you to get a beautiful canvas and save money on work and materials. With this finishing method, a reinforced mesh (5 mm maximum thickness) is immediately attached to the cleaned surface. It is covered with special-purpose putty and the wall is leveled. A thin layer of plaster is applied. The thickness of the interior finishing layer should not exceed a limited frame (4-10 mm).
"Note. This type of finishing is only suitable for densely laid aerated concrete blocks. The seams between them are narrow. Otherwise, choose a different type of finish.”
After drying (at least a week), tinting is applied. The required volume of the desired color is purchased in advance. It is necessary to take it immediately with a reserve, then it is difficult to choose the required color. The completely dry surface is prepared for painting and tinted.
Plaster, applied in a thick layer, is applied in 3 stages. Each layer is applied only after the previous one has dried. Compliance with such an algorithm is the key to a high-quality result.
It is convenient to use ready-made store-bought mixtures. They are produced with the addition of all the necessary components for different working conditions. The packaging states:
- type of plaster, composition;
- weight;
- mixture consumption per square;
- places of application;
- temperature of use;
- vapor permeability coefficient;
- adhesion strength to the base;
- and other useful parameters.
This greatly simplifies the finishing process.
Facade
To begin with, it is worth saying that there are many ways to produce this type of work. They all have their own advantages and disadvantages, and have certain characteristics. Therefore, if you do the work yourself, then it’s worth studying the most popular ones.
The use of facing stone and brick for the manufacture of facades in houses made of aerated concrete
Brick
The use of finishing bricks can be considered the most expensive, but at the same time the highest quality option for cladding aerated concrete.
It not only creates a good appearance, but also actually strengthens the structure itself.
Some craftsmen prefer to use artificial stone for these purposes, which is fixed directly on the surface of the block using special mixtures
- It is worth noting that with this installation method, a space is created between two walls, which is filled with insulation . This makes it possible to obtain maximum protection from the cold, which is very important in regions with harsh winters.
- It is also important to mention that this type of finishing can use diamond drilling of holes in concrete, since it is necessary to insert metal fonts to connect all structural elements.
- When making facades this way, it is very important to leave small spaces for free access of air . This will allow the walls to “breathe” and reduce the likelihood of condensation.
Advice! When choosing this method of creating a facade, you should prepare in advance for large expenses not only in terms of material, but also in the cost of work.
Sheathing a structure using siding
Siding
All such finishing options involve the manufacture of lathing, onto which the finishing material will subsequently be installed.
- It is worth noting that in this case, aerated concrete insulation is also used, which does not interfere with the passage of air, which leaves the walls able to “breathe” . The fact is that aerated concrete has this characteristic and you should not get rid of it using finishing.
Ready-made metal profile sheathing
- When performing such work, it may be necessary to cut reinforced concrete with diamond wheels . The fact is that when installing sheathing, it is sometimes necessary to make grooves or seats not only in the wall itself, but also in the floor slabs.
Advice! This method can be called the most optimal, since it does not interfere with air access to the structure and at the same time creates excellent insulation and a good appearance.
Some types of cladding materials have special types of fastenings that were developed specifically for them
putty
This type of façade design involves installing polystyrene foam insulation on the surface of the walls, which is subsequently puttied.
Using plaster mixtures or putty to finish the facade of a building
- It is believed that the price of such work is the lowest, and it does not take much time . However, the quality of such insulation does not always meet the necessary requirements, and the appearance of the structure directly depends on the chosen putty, the cost of which directly depends on the quality and final appearance.
- Also, this method involves using dye as a finishing coating . Therefore, you can always choose the desired color or create a specific combination.
Advice! When performing such work, it is imperative to use reinforcing mesh. It will strengthen the putty over a large area.
The simplest version of a combined type of finishing using a plaster mixture and artificial stone
Required Tools
To comfortably carry out finishing work, you must have the following basic equipment:
- Drill, screwdriver, hammer drill.
- Hacksaw, hammer.
- Preferably high level.
- A set of different spatulas, screwdrivers.
- Plumb line, tape measure, twine.
- Grinder, metal scissors.
- Sandpaper, grater, brushes, rollers.
Houses made of gas silicate blocks are considered modern, inexpensive and popular buildings. The range of materials for interior decoration is amazing with its large selection. You can choose both budget and expensive options for interior wall cladding.
Basic information about building materials
This is what a house built of aerated concrete looks like from the outside
Aerated concrete is autoclaved cellular concrete, which is made from cement, quartz sand, lime and gas-forming components. To reduce the cost of the finished material, a certain amount of industrial waste, such as metallurgical slag and ash, is added to the mixture during production.
Blocks made from this mixture are lightweight and have low thermal conductivity compared to traditional ceramic bricks and reinforced concrete products. Well, as already mentioned, the finished material is distinguished by its affordable price, which has a positive effect on the cost of the construction project.
Porous structure of the material
Continuing the topic of operational characteristics of building materials, I will note the accuracy of standard sizes and accuracy of configuration. That is, all the blocks in the purchased batch will have the same shape, perfectly straight sides and right angles. As a result, walls built from aerated concrete blocks are smooth and require virtually no additional leveling.
This advantage, again, allows you to reduce the cost of a construction project due to the smaller amount of finishing materials used and due to less time spent on finishing.
Dip an aerated concrete block into water and it will quickly darken, which indicates a high degree of moisture absorption
Hello. Construction from timber 15-15. What is the best way to insulate a house from the inside?
Alexander, here are the insulation materials you can use:
Slabs made of mineral basalt wool are used most often. This material does not burn, is environmentally friendly, its use provides excellent heat and sound insulation. Low mechanical strength requires the construction of an enclosing structure, and high hygroscopicity requires covering mineral wool with special vapor barrier films.
Expanded polystyrene boards (foam plastic) have also found application in internal insulation. Their use is not recommended, as they can release substances containing styrene into the air. When burned, pressless polystyrene foam releases deadly substances: hydrogen cyanide and toluene diisocyanate. Therefore, you can only use extruded polystyrene foam, flammability class - G1. Insulation with polystyrene foam also requires a building envelope.
Glass wool is a widely used insulation material. It has a lower price than basalt wool, but also has greater thermal conductivity. To insulate interior spaces with glass wool, only material specially designed for this purpose should be used, which should additionally be covered with films. Small particles of glass wool are very harmful to health, so installation is carried out only with skin and respiratory protection. Requires enclosing structures.
Isoplat is a modern insulation material that consists of a layer of pressed flax fiber and fibreboard with a thickness of 12 to 25 mm. High mechanical strength makes it possible not to make powerful enclosing structures, and the environmental friendliness of this material allows it to be used indoors. The thermal conductivity indicators of Isoplat are worse, and the price is significantly higher than that of other insulation materials.
Insulation with polyurethane foam sprayed onto the surface is a modern, excellent method that requires special equipment. Enclosing structures are needed for such insulation.
How to make interior decoration of a country house from aerated concrete
In addition to the traditional building material from which residential buildings are built, they have recently begun to use a more economical and affordable material for this purpose - aerated concrete.
At the same time, the interior decoration of a house made of aerated concrete is simply necessary. It is carried out using various materials, taking into account their small individual nuances and general characteristics.
Interior decoration of aerated concrete house
Thus, unlike materials for houses such as brick or wood, buildings made of aerated concrete are in dire need of interior finishing, because it absorbs moisture very strongly and is subject to rapid destruction. In order to avoid such troubles, it is necessary to competently and competently carry out in such a house not only hydro-, vapor barrier, insulation, but also, accordingly, interior decoration.
Diagram of a house made of aerated concrete blocks
