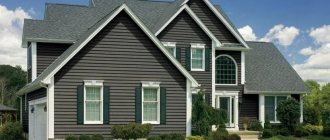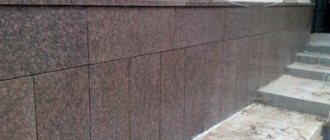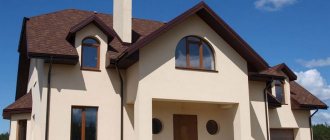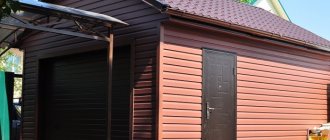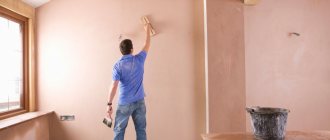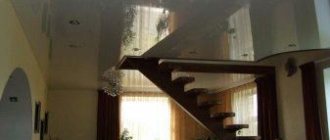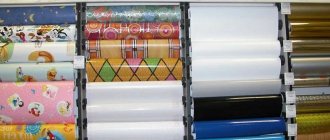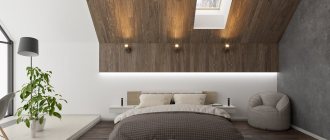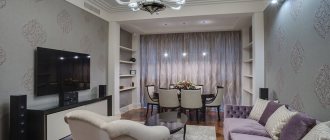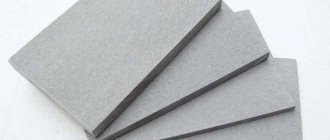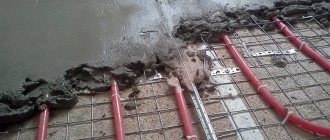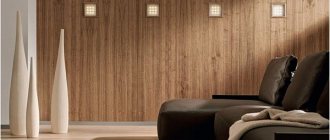Purpose and functions of the base
Builders and architects have different interpretations of the purpose of the plinth. Builders consider the basement as part of the foundation, while architects usually consider it the lower part of the wall.
This is interesting! From the point of view of ancient Italian architects, the plinth is an independent structural element - the foot of a building, column or monument lying on a foundation (the Italian word “zoccolo” literally translates as a shoe with a wooden sole).
In accordance with building codes, the foundation walls must be raised above the ground to a height of 15 to 250 cm. This visible part of the foundation, called the foundation wall, is called the plinth. The plinth is an intermediate structure that combines the load-bearing walls of the building with the foundation. In Fig. Below is a concrete foundation with a brick base.
Construction of a brick plinth on a foundation Source vi.decorexpro.com
The main functions of the basement wall of a building are:
- perception of load from the upper part of a residential building (load-bearing function);
- ensuring the stability of the building, creating a strong pedestal, perception of linear deformations during settlement of the house (support function);
- protection of walls from exposure to atmospheric sedimentary moisture (waterproofing function);
- providing thermal protection for basements (thermal insulating function);
- fencing the space between the piles and the grillage in the case of a pile foundation (enclosing function);
- creation of an appropriate architectural appearance of the erected building (architectural and decorative function).
Differences between basement and basement
The ground floor, also called the ground floor, should not be confused with the basement and imagine it as a sort of dark, damp room.
It is important! The basement floor is located inside the perimeter of the foundation walls and can be installed in buildings with any type of foundation. The basement can only be built inside a strip foundation. In some variants of foundations (such as piles), the base is simply absent. In the case of a pile foundation, the pile heads are raised above the ground to a height of at least 20 cm, and a grillage is laid on them, which serves as support for the walls of the house.
In Fig. Below is a house on a pile foundation, in which the piles protrude a considerable distance from the ground. To close the resulting free gap, a false base is formed by laying walls made of facing bricks or sheathing the piles with decorative panels such as siding. Finishing of the foundation will be inexpensively provided by using materials used for the external cladding of the facade, taking into account the peculiarities of the location of the false base.
For such a house you need a false base Source tema.ru
Using the example of false plinths, the main differences between the basement and the ground floor become clear:
- The walls of the basement of a house are always load-bearing; the load from the upper floors of the building is partially distributed on them. Basement walls are not always load-bearing, but can only perform enclosing and architectural and decorative functions without bearing weight loads from the building.
- The ground floor can be recessed to a slight depth or even be above ground. A basement is a room buried in the ground. The basement can be classified as a basement floor, while the basement is not always buried in the ground and cannot be considered a basement in such cases.
- Ground-based options for the ground floor are preferable in regions with deep soil freezing and when building in areas with close groundwater. Arrangement of basements in such cases is very difficult and is associated with significant financial costs.
Despite such a significant difference in purpose and design, the ground floor and basement allow for practical applications identical to each other - in their areas you can equip a workshop, a garage, plan a living room and even build a full-fledged sauna.
See also: Catalog of projects of houses with a basement, presented at the exhibition “Low-Rise Country”.
Why the basement needs special attention
The basement floor is located between the foundation and the first floor of the building, and the basement itself is the transitional part of the building between the foundation base and the load-bearing walls. According to building codes, the floor level in such rooms is below ground level by half the height of the room or less.
Considering that the basement floor is located closest to the ground, it is more negatively affected by moisture and cold air. Therefore, finishing materials for it may differ from the materials chosen for the load-bearing walls of the building.
Types of basement structures
Practiced options for finishing the base of a house take into account its location relative to the plane of the outer wall (see figure below):
Types of location of the plinth relative to the wall Source domsireni.ru
- a – protruding type;
- b – in one plane (flush);
- c – sinking.
The following positions are indicated in the figure:
- pos. 1 – external wall;
- pos. 2 – waterproofing;
- pos. 3 – foundation.
The protruding type of foot (pos. a) gives the building the appearance of a powerful structure with increased stability. From an architectural and aesthetic point of view, the protruding type is more advantageous than foundation walls made flush or sunken.
Appearance of the protruding plinth Source remont.kz
However, they necessarily require the construction of a protective cornice with drainage functions to prevent water from flowing from the walls to the base. The construction of a protruding type foundation wall is advisable for houses with thin walls or when building a warm underground for its thermal protection, in order to compensate with its width for the small thickness of the outer wall.
The sinking type base (pos. c), when the outer wall (pos. 1) hangs over the foundation (pos. 3), is considered more effective and reliable in terms of protecting the waterproofing layer (pos. 2) from mechanical influences and atmospheric moisture. It is more economical in terms of material consumption, since the thickness is smaller and the construction of a drain cornice is not required. But regarding its aesthetic qualities, the opinions of architects differ diametrically. Some are convinced of an aesthetic loss due to the impression created that the house has reduced stability compared to its actual value. Other designers consider the contours of the recessed plinth to be more compact and modern.
This is what a wall with a sunken plinth looks like Source domsireni.ru
Sometimes the base is built flush with the plane of the wall. It is believed that in such cases the waterproofing line is broken, and the location of the waterproofing layer itself appears random.
When constructing a flush base, it differs only in color Source 2gis.ru
Panels
As for the special panels for the plinth, they are suitable if the work needs to be done very quickly. It is precisely because they are lightweight and easy to use that plastic panels are an excellent option for quick installation.
In addition, PVC panels have all the necessary characteristics that were listed above. Thanks to various variations, the panels can be used to create an imitation of brickwork, a wooden surface or even an imitation of plaster. Siding is a good protective layer and additional strengthening of the foundation of the house.
Pre-siding panels require the creation of a grillage sheathing, either metal or wood. Next, a profile is attached at the very bottom, from which the entire plastic row goes. The panels are secured to each other using an improvised lock.
Purpose of basement finishing, requirements for finishing materials
The base experiences a greater volume of loads than the underground part of the base of the building. Along with the weight load from the entire structure, it has to counteract the buoyancy forces from the soil during soil heaving, that is, the mechanical loads on the base are multidirectional.
It is clear that to finish the surface of the basement wall it is necessary to use materials with increased quality indicators compared to traditional cladding. In addition to mechanical loads, they must withstand environmental influences well:
- temperature changes;
- negative impact of sedimentary moisture - rain, snow, melt water, condensing fog;
- exposure to solar ultraviolet radiation;
- wind loads.
As a result, the finishing of the basement of the house is carried out for the following purposes:
- minimizing the negative impact of environmental weather conditions on the foundation and lower layers of external walls;
- preventing the penetration of dirt and chemical compounds into the materials of the walls of a residential building, provoking processes of destruction of the foundation;
- protecting the foundation from possible formation of mold, mildew, and insects.
Important Requirements
The basement, like any other part of the house, has certain requirements:
- The plinth, or grillage in other words, must be filled with a high-class brand of concrete. After all, this element will take on a large load from the weight of the house and its contents.
- To cladding this part of the house you need to use very durable materials. They must protect it from bad weather and mechanical stress.
- The recommended height of the foundation platform should be at least 30 cm. This elevation above the ground will help protect the masonry from rain splashes.
What is the basement masonry afraid of:
- Moisture from the ground resulting from rain splash.
- Snow drifts.
- Freezing. Solidified water expands the concrete from the inside.
- Ultraviolet. May cause cracking and peeling.
- Mechanical impact (shocks).
Rough base protection
In order for the base to fully perform its functions for a long time, it itself must be protected from wind loads, temperature changes, atmospheric and pervasive ground moisture. Before you begin finishing the basement wall, it is necessary to carry out a set of measures for the so-called rough protection of the basement. There are five main aspects of rough protection of the base from possible destruction and preventing distortion of the geometry of the building itself.
See also: Catalog of companies that specialize in finishing and facade materials.
Laying drainage communications along the perimeter of the basement wall
To create a drainage system for the basement, a trench is dug into which drainage pipes are laid with perforations over the entire surface. Through them, moisture that gets inside will be drained to the drainage well. The trench with drainage pipes laid in a special way is sprinkled with sand and crushed stone, then filled with earth.
Is it possible to restore the base yourself?
In most cases, this is exactly what happens. Country houses are small in size, the average line along the perimeter is 25-35 meters, and the area for finishing is only 15-20 square meters. Repair costs are minimal, but it is precisely such frivolous savings that lead to further losses, which are estimated in tens and hundreds of thousands.
Restoration of the basement of a small private house is carried out by four hands in 3-4 working days. It is also worth taking into account the periods of technological waiting, when the primer or solution dries. Therefore, you should allocate a weekend for repairs, and a week later another weekend. The cost of the entire event, if you work with your own hands, will decrease from 2 to 5 times!
Video description
The video shows an example of drainage for the basement floor:
Applying waterproofing to the outside of a basement wall
The base is waterproofed after the initial waterproofing of the foundation base and reinforced belt. Sequence of work:
- the foundation superstructure is coated with hot bitumen or bitumen mastic;
- several layers of roofing material are applied on top;
- coated with a penetrating waterproofing compound.
Production of blind areas
Blind areas are called concrete-filled inclined strips along the perimeter of the building, coming close to the basement wall. A slight slope “away from the wall” prevents water from accumulating near the foundation superstructure during rain or when snow melts. The width of the blind area should be at least 25 cm greater than the size of the roof extension. Sequence of work:
- remove the top part of the soil;
- lay a drainage cushion of sand and crushed stone;
- a layer of concrete is poured on top of the cushion, ensuring a slope from the wall.
Blind area for the foundation Source subscribe.ru
Plastering the surface of the plinth
Performed to level and strengthen the surface. This reduces the likelihood of cracks forming, causing subsequent possible destruction. Typically, in preparation for plastering, a metal mesh is pre-stuffed and then plaster is applied. To impart water-repellent properties to the solution, a plasticizer is added to it.
Installation of ebb tides
These structural elements act as a protective canopy for the foundation wall. The ebbs can be ceramic, steel or aluminum, plastic or brick.
Upon completion of the complex of protective measures, the main finishing of the base begins.
Waterproofing
The life of the house depends on the quality of the basement waterproofing. The foothills are influenced by multiple negative factors - melting snow, groundwater. To prevent the building from starting to collapse prematurely, it should be reliably protected. The outside of the basement requires the most attention. The structure should be protected in two planes at once:
- Vertical. Apply moisture-repellent mixtures and materials;
- Horizontally. Rolled layers are laid between the outer part of the base and the foundation.
Depending on the type of soil, depth of groundwater, climate and other factors, choose the appropriate option for vertical waterproofing. This can be a special protective varnish, bitumen mastic, liquid polymers, synthetic resins. Also, the external facade can be covered with roofing felt. When choosing a waterproofing method, you should take into account the type of material from which the base is built and the finishing features. There are several options for protective cladding:
- Penetrating. After application, the cement-quartz mixture slowly moves along microcracks deep into the concrete, tightly clogging them. The material becomes chemically inert, its strength increases by 30%;
- Rolled. Apply to any basement structures. For reliability, it uses 2-3 polymer, bitumen, synthetic layers. The rolls are glued overlapping, providing very high protection against moisture. The joints are lubricated with water-repellent mixtures;
- Coating. Apply several layers of liquid mastic to the prepared surface. Bitumen, cement-polymer mixtures are not durable and require protection from external physical influence. After 5 years they require replacement;
- Screen. The base is finished with special overlapping clay panels and nails are attached to the dowel;
- Brick protection. Waterproofing should be considered at the material procurement stage. The brick must be treated with protective impregnations. Coating impregnation is applied to the cleaned surface of such a base and covered with roll insulation.
Methods for finishing the base
Among the methods of finishing a basement wall practiced in private housing construction, the most popular are the following technologies:
- applying decorative plaster, creating relief compositions imitating granite, marble or natural stones;
- use of decorative siding panels;
- finishing with corrugated sheets and corrugated sheets;
- resin-based tile finishing;
- cladding with natural or artificial stones, facing bricks, clinker tiles;
- covering with thermal panels;
- finishing with slate and cement particle boards.
Photo of finishing the basement of a house - imitation of stone when finishing the basement Source domsireni.ru
Finishing with decorative plaster
Finishing the base or facing the foundation can be done cheaply without loss of operational and aesthetic qualities using decorative plastering. The main advantages of this technique are:
- fairly high vapor permeability;
- resistance to temperature changes;
- ease of application to the surface to be plastered;
- wide variety of color palette;
- good maintainability for repair and restoration work;
- affordable price.
Additional Information . Experts believe that when comparing the entire set of indicators in terms of cost, quality, durability, maintainability and practicality of the coating, finishing the base with plaster turns out to be the most advantageous option.
Among the shortcomings, users note:
- small operational resource;
- the need for constant updating of the paint coating;
- Difficulties in cleaning the surface from contamination.
Modern trends in the artistic and decorative design of the facades of residential buildings have not left the plastering of plinths unattended.
Decorative plaster can be used to give the surface any shape Source dom-steny.ru
In private homes, the most popular types of plaster are now those that create exclusive compositions:
- compositions containing inclusions of granite chips or other stones;
- textured compositions used to create paintings, drawings, color mosaics;
- glazing compounds that help create interesting effects;
- relief decoration “like stone”.
Porcelain tiles
This artificial material is very common in modern construction and decoration. The list of its advantages includes:
- wear resistance;
- strength;
- resistance to temperature changes;
- low water absorption rate.
Thanks to the presence of the latter indicator, porcelain stoneware is insensitive to frost. Today, the hardware store offers a large assortment of porcelain stoneware:
- matte;
- satin;
- polished;
- glazed;
- aged;
- imitating leather, stone and fabric.
Porcelain stoneware finishing scheme
Considering the process of finishing the base with the selected material, it should be said that it is fixed either to the frame or with special adhesive solutions. The frame method is provided for additional insulation. This method is more labor-intensive, but you can also do it yourself:
- Foundation preparation: cleaning and priming.
- The frame is made of metal slats with existing special fasteners. It is with their help that the slats are secured to the base. As a result, a small gap is formed between the wall and the grille for ventilation.
- There should be a distance of 20 cm from the ground to the beginning of the frame. This will be enough to lift the ground in winter.
- Insulation of your choice is inserted into the resulting gap. It is best to give preference to polystyrene foam or mineral wool.
- Using clamps, the frame is covered with porcelain stoneware slabs.
If we talk about adhesive solutions, then everything is much simpler: glue is applied to the prepared foundation and the stone is fixed on top.
It is prohibited to use cement mortar, since in this case the stone will simply peel off in the cold.
Siding finishing
When finishing the basement of a private house in Moscow with its climate and colder regions, siding panels are often used - the term “basement siding” has even entered construction practice. At its core, siding is a universal way to finish any surface of a house, however, the panels for cladding the base are somewhat different from their classic wall counterparts.
If wall sidings are represented by panels with a thickness of 0.7-1.2 mm and a length of almost 4 meters, then for the plinth reinforced panels with a thickness of 2.5 to 3.0 mm are produced (almost 3 times thicker than wall cladding!) and a length of 1 ,0-1.13 m with a width of up to 47 cm. This ensures increased resistance to mechanical damage, including accidental impacts, and rigidity with respect to temperature deformation.
Standard “brick” siding panel Source sargorstroy.ru
On the Russian market of facing materials, basement siding is represented by plastic and metal panels that imitate the texture of natural stones, wood, and brick. Plastic panels for the plinth are made from PVC and polypropylene resins, modified with special components to improve strength, resistance to fire and sedimentary moisture. Metal - made of steel and aluminum.
The main advantages of basement siding include:
- increased strength and rigidity of each panel individually and the assembled structure as a whole;
- resistance to the negative effects of biological factors - fungus, mold, insects;
- excellent moisture resistance;
- increased mechanical strength in relation to impacts and chipping;
- wear resistance to the abrasive effects of dust and debris particles;
- small deformations due to temperature changes, building settlement or soil swelling;
- wide temperature range of application – the panels do not lose their properties both in severe frost (down to minus 50 degrees C) and in heat exceeding + 50 degrees. C);
- resistance to solar ultraviolet radiation - the material does not age quickly, and the color does not fade;
- excellent maintainability – panels can be easily replaced if necessary;
- Easy to maintain - the panels can be easily washed from dirt.
A significant disadvantage of basement siding is the need to install a special frame, which significantly increases the cost of finishing materials and the complexity of finishing work.
Siding panels cannot be installed without lathing Source podvaldoma.ru
Installation of basement siding panels also has its pros and cons. The advantages of the panel installation process include the following aspects:
- panels can be installed on any type of plinth;
- no preliminary leveling of the wall surface is required;
- high culture and cleanliness of installation work;
- Fastening the panels to the frame sheathing using self-tapping screws and to each other using tenons and clamps ensures rigid fixation of the siding to the base.
Installation problems for plinth panels include:
- the need to correctly align the frame under the panels;
- painstaking installation, the likelihood of defects when connecting panels, which can subsequently affect the appearance of the base and its performance;
- the need to use special tools for cutting and fitting panels.
How to finish the base: options for types of materials to finish the base of a house inexpensively
Whatever house is built, its entire structure is always based on a reliable foundation of one type or another. The importance of this structural element simply cannot be overestimated - it is it that takes on and distributes all the main weight loads. As a rule, the foundation always protrudes somewhat above the surface of the earth, forming the so-called basement part. And so the owner of the house inevitably faces the question - how to finish the base?
How to finish the base
There are many options for solving this problem. But first of all, it’s worth figuring out - is finishing the base really necessary?
The content of the article
1 Why is the base lined?2 Types of materials used for finishing the base2.1 Plastering and painting2.2 Finishing the base with natural stone2.3 Video: facing the base with sandstone2.4 Cladding with artificial stone2.5 Finishing the base with brick or “brick-like”2.6 Video: installation of base thermal panels2.7 Finishing with base siding2.8 Video: polymer base siding “under the stone”3 A necessary element for finishing the base is ebb and flow 3.1 Video: installation of metal ebb and flow on the base
Why is the base covered?
Many home owners consider finishing the basement only as a special design touch in the overall exterior design of the house. The desire to make your home as beautiful as possible in appearance is quite understandable and justified, but it turns out that decorativeness in this case, although important, is still secondary. The main purpose of the plinth cladding is still different:
Even such a seemingly indestructible element of a building as the foundation needs protection from external influences. The cladding minimizes the impact of precipitation, high humidity, temperature changes, and direct sunlight on the base material. The walls of the house at the basement level are most susceptible to contamination. The liquid dirt that falls on them always contains a lot of chemically aggressive substances that can cause erosion processes even in monolithic concrete. The base should also be protected from the development of forms of biological life on its surface - mold stains, fungal colonies, insect nests. If possible, it is necessary to provide for insulation of the basement of the building. At first glance, it’s a paradox: why insulate it if all the living spaces are located higher. However, this opinion is wrong:
— The base array itself becomes a very capacious cold accumulator, forming not even a “bridge”, but an entire “highway” for the penetration of low temperatures into the premises, from which even a conscientiously insulated floor of the first floor may not save. A significant part of the energy resources spent on heating will simply be wasted.
— The material from which the foundation is made, be it concrete, brick or stone, under the influence of low winter temperatures can freeze through, which will activate erosion processes and reduce its strength.
So, the conclusion is categorical - the base needs high-quality finishing for both operational and decorative reasons. What type of finish should I choose? This will depend on the design features of the building, the preferences of the homeowner, and his financial capabilities.
We recommend that you familiarize yourself with the material on finishing a house with siding, and the step-by-step technology and description will help you decide on the choice and finishing technology.
In addition, on our portal we have posted detailed instructions for installing siding with insulation - here.
Types of materials used for finishing the base
Plastering and painting
One of the simplest finishing methods is to apply a layer of durable plaster to the surface of the base.
One of the simplest options is plastering the base
This finish will create a good sewn layer, characterized by high vapor permeability. The main advantage of this method is its low cost and availability of materials. Carrying out such work yourself or finding a master plasterer is usually not a big problem. And there are many options for adding decorativeness to such a base.
High-quality plastering and painting will give the base an accentuated neatness
Firstly, it can simply be painted with special durable facade paints. There is a wide range of shades on sale, and there is always the opportunity to choose the one most suitable for the intended exterior design of the building. Secondly, an excellent solution would be to apply a finishing layer of decorative plaster. A wide palette of colors and “rich” textures should satisfy any homeowner’s needs.
Variety of decorative plasters
But that's not all. If you show your imagination, you can give even a simply plastered surface a very original look.
Stone? No, this is a plastered base...
In the photograph the base appears to be trimmed with stone. In fact, each “cobblestone” is nothing more than a pile of ordinary concrete mortar, molded by hand directly on the surface of the base.
…the “cobblestones” of which are sculpted by hand...
To sculpt such “stones” you don’t need any special skill - the main thing is to make a high-quality dense solution. Everything else is the imagination and efforts of the home craftsman. After hardening, all that remains is to decorate with dyes - and the plastered base will become indistinguishable from a stone one.
...and tinted with paint
The disadvantages of the technology for finishing the base with plaster include the comparative fragility of the coating - you will have to constantly monitor the condition of the applied layer and timely repair or update damaged, cracked areas.
Finishing the base with natural stone
This type of finishing can certainly be called “elite”. A building with such a plinth always looks very advantageous, and the natural material has excellent performance characteristics and will last a very long time.
Base with natural stone cladding - looks very rich
For cladding, specially prepared stone slabs are used - slabs, usually 20 ÷ 30 mm thick, which can have either a regular geometric shape or uneven edges, which gives a special decorative effect.
Rectangular slabs of gray granite
The surface of the stone can also be chosen to suit your taste - from polished to mirror-like to rough chipped.
For all the beauty and practicality of this type of base finishing, it also has many disadvantages:
Such cladding has a very significant weight, and therefore puts additional load on the foundation of the building, especially in cases where the base has a large surface area. If finishing with natural stone is planned, this is usually calculated at the building design stage. The large mass of stone slabs also predetermines the increased complexity of their installation. Thus, very often even the highest quality adhesive solution is not enough, so there is a need for additional reinforcement and the use of special stops. Another significant drawback is, of course, the price of the material and the cost of installation work, which are not always available for independent execution.
Even the most inexpensive types of natural stone - shell rock or limestone - cost more than 1200 - 1500 rubles per m². More expensive types include granite and marble, with a polished or chipped surface.
Finishing with polished marble panels
Well, if there is a desire to achieve complete exclusivity, then wealthy homeowners sometimes resort to cladding with materials such as gabbro or even labradorite, the price of which is generally “exorbitant”.
Video: facing the base with sandstone
Cladding with artificial stone
In the case when you really want to use stone cladding for the base, but the material capabilities or design features of the building make this impossible, you can resort to another option - purchase artificial stone.
Finishing with high-quality artificial stone is no different in appearance from natural stone
The cost of the artificial analogue is much less, the mass of the material is not so significant, and the illusion of naturalness is almost complete.
Such material is made on the basis of cement-containing mixtures, often with the addition of light fractions (for example, expanded clay crushed stone), special polymer plasticizers and micro-reinforcing components. Tiles are produced using vibration casting technology in special silicone molds that exactly replicate the natural texture of the stone, or by hyper-pressing.
Laying hyper-pressed tiles “under the stone”
The release form may vary. Thus, piece tiles with standardized correct sizes are widely used. No less popular are sets that are assembled per unit area, the individual tiles of which can have different linear dimensions. This type of finishing of the base is carried out in the usual way - by laying it on construction tile adhesive for external work.
Artificial stone panels of the “Canyon” type
To facilitate the installation of the plinth cladding, you can purchase ready-made artificial stone panels, for example, the “Canyon” type. At the production stage, metal mounting brackets with a precise geometric arrangement are embedded into their concrete structure. These parts allow you to mount ready-made panels on the surface of the plinth not with mortar, but with fasteners - an indisputable advantage, especially when cladding along subsystem guides.
Find out how to install artificial stone with your own hands with detailed instructions from our new article.
If desired, such panels can also be installed on an adhesive solution - brackets bent inward will only increase the reliability of adhesion to the surface.
Another option is that tiles made of artificial stone are attached with reliable polyurethane adhesive to a rigid base, with or without insulation - this can be a slab made of OSB, fiber cement or glass magnesite. Such a substrate greatly simplifies the installation of the cladding and gives it additional thermal insulation qualities.
Rigid base panels
The well-thought-out locking part of the panels completely hides the joints between them, creating the effect of natural stonework. The texture of the outer surface can be chosen to suit your taste - rock, crushed stone, tuff, slate, etc. Mosaic solutions with the inclusion of artificial mini-slabs of a different texture or color are also popular.
Finishing the base with brick or “brick-like”
The severity of the brickwork of the plinth always gives the building a special respectability and is in perfect harmony with any possible type of decoration of the rest of the façade area. To achieve this effect, you can use one of the existing options:
Cladding the base with natural brick. This approach has the advantage that it is possible to create a ventilated gap between the base itself and the cladding, or fill this space with insulating material. In addition, the brick itself will also serve as additional thermal insulation, especially if hollow varieties are used. However, it must be remembered that the brickwork itself will need a strip foundation - this issue should be taken into account when planning construction. Although they do it differently - they create their own support for the masonry, which will subsequently be combined with a concrete blind area around the foundation.
We recommend: Installation of metal tiles - metal roofing technology
Brick cladding of the base
Various types of bricks are used for cladding the basement.
- The heaviest - hyper-pressed, characterized by very high strength and extremely low water absorption - something that is especially necessary for the base. You can purchase bricks of a variety of sizes - from the “Russian” standard 250 × 120 × 60 mm to the elongated “American” one.
— The most economical option is sand-lime brick, but it is not particularly popular for such finishing work.
— Ceramic bricks, including clinker bricks, usually have a hollow internal structure, which significantly reduces the weight of the cladding itself and provides a pronounced thermal insulation effect.
However, it is not always possible to make real brickwork and, to be honest, it is not always advisable, because such a decorative effect can be completely achieved by using clinker facing tiles.
A simpler and more affordable option is clinker tiles
The material used to make it is in no way inferior in its performance characteristics to brick, and correctly laid tiles give an absolutely reliable appearance of full-fledged brickwork. A variety of sizes, colors, external textures, special methods of surface decoration (using artificial aging technologies, uneven firing, inclusion of additional fragments) allows you to give the building’s base an absolutely unique look.
Variety of shapes and colors of clinker tiles
As a rule, collections of clinker facing tiles also include corner elements, which make it possible to simplify the masonry as much as possible without disturbing its overall pattern.
It will be even easier to veneer the protruding part of the foundation “like a brick” if you use plinth panels.
They can be produced on a thermal insulating polyurethane foam or polystyrene base. The tiles (clinker or artificial stone) are placed and fixed on them in precise compliance with the rows of “brickwork”; tongue-and-groove joints will not allow mistakes during installation. Spaces are provided for placing fasteners for mounting panels to the wall or subsystem guides. There must be elements for decorating external corners without disturbing the linearity and “spacing” of the rows.
Base thermal panels - both decorative finishing and reliable insulation
In this case, polyurethane foam is preferable - the panels are more durable, the tiles are glued into them especially reliably, and they have better thermal insulation qualities. If you have to purchase expanded polystyrene panels, then preference should be given to extruded polystyrene foam of high density.
Video: installation of base thermal panels
If there is no need to insulate the base, then it is worth purchasing similar panels without a thermal insulation layer. In this case, the basis for rows of clinker tiles can be glass-magnesite, OSB or fiber cement panels.
— Fiber cement – durable, environmentally friendly, highly resistant to impact loads. However, they are quite heavy, which makes installation difficult. In addition, such panels do not like fracture loads, that is, they require special care during transportation and temporary storage.
— Panels based on OSB have practically no disadvantages - they are light, environmentally friendly, not afraid of external influences, of course, with the proper quality of the base.
— Glass magnesite is the most modern solution, since the material does not burn, withstands heating to very high temperatures, is not afraid of frost, and is resistant to ultraviolet radiation. A particular advantage is flexibility, which allows work to be carried out on walls even with slight curvature that could not be eliminated by other methods.
Corner cladding element on glass-magnesite base
The usual thickness of the glass-magnesite base is 8 mm, and this does not reduce the strength of the products or make the overall cladding design heavier.
Finishing with basement siding
The design features of the plinth or the entire façade cladding system do not always allow the use of natural or artificial stone (brick). It’s okay, very high-quality finishing can be done using basement siding, which will give full visibility of the natural material.
Base finished with polymer panels - siding
The term “basement siding” covers a huge variety of finishes. Panels can differ significantly in size, design, and material of their manufacture.
Base siding is made from polyvinyl chloride, polymer sand mixtures, fiber cement, and other composite materials. As a rule, the panels are mounted on the subsystem guides (in rare cases, directly on the wall), which makes it possible to place the required thickness of the insulation layer.
The sizes of the panels and their shape can also be very diverse. Most often, the panels have a locking part and specially provided areas for attaching them to the guides.
One of the types of plinth PVC panels
There are so many options for surface texture, imitation of this or that material, and colors that it is difficult to even roughly describe them.
The variety of options is beyond description
In addition to the traditional “stone” structure, basement siding panels can also take the form of rounded wooden beams (block house), ship planks or roughly chopped shingles.
An original solution - basement siding imitating wooden shingles
The main advantage of this approach to finishing the base is the light weight of the material, ease of installation, relative durability of the resulting cladding and ease of maintenance.
Video: polymer base siding “under the stone”
A necessary element for finishing the plinth is ebb and flow
The basement of the building may have a different location. So, it can be slightly “recessed” relative to the surface of the walls. Sometimes the base is flush with the rest of the facade, although this option is considered the most unsuccessful - it does not provide adequate protection of the base from precipitation. Most often, the base protrudes outward in the form of a kind of step. It is in this case that its finishing will lose its meaning if it is not accompanied by the installation of ebb tides.
A mandatory element with a protruding base is ebb tides
These structural finishing elements will reliably protect the protruding part of the foundation from direct precipitation, remove water from the surface of the base, and prevent moisture from penetrating into the cracks between the wall and the cladding materials
The ebb tides can be made from different materials.
In most cases, metal castings are used, which are made of galvanized steel sheets coated with a polymer coating, which provides additional protection against corrosion and gives the required decorative effect.
The most common are steel with polymer coating
You can find flashings made of aluminum, and as the most expensive option - even from sheet copper: they will harmonize especially well with the copper roof of the building.
Exclusive option - copper sheet ebbs
Video: installing metal ebbs on the plinth
Plastic moldings will cost slightly less, but this material does not have the same durability as sheet metal, simply for reasons of lower mechanical strength. To protect the base, this option is rarely used. Although, if the walls of the house are decorated with PVC siding, then the polymer cast will look very advantageous. If the plinth ledge is large enough, and its cladding is made of brick or clinker tiles, then laying out ebbs from profile ceramic (clinker) blocks is an excellent option.
Figured clinker brick
They can be in the form of a brick with edges beveled in one direction, or in the form of rectangular tiles with a plane inclined to the horizon to ensure water drainage. The surface can be ordinary or with a glazed layer applied (smalt tiles).
Profile clinker panels with smalt coating - beautiful, but expensive
This low tide belt looks very impressive. But, however, its arrangement will require large material costs and a labor-intensive installation process, which can only be performed by a very highly qualified master.
So, there are a great many options for finishing the base. You should evaluate in advance your financial resources, the fundamental feasibility, feasibility, decorativeness and operational qualities of the selected cladding, and the availability of its independent implementation. Ideally, all these issues need to be thought through at the stage of drawing up the design of the future structure.
Video description
The video shows an example of finishing the basement of an old house:
It is important! Cladding the base with corrugated sheets is a budget option for finishing foundation and basement walls and is clearly superior to other technologies in terms of price/quality.
Among the disadvantages, two factors can be noted:
- the monotony of the corrugated pattern, which some users perceive as an indicator of an unpresentable interior;
- the need to take into account the geometry of the overall design of the building, since the wave bends of the sheets may completely not correspond to the artistic style of the building (“do not fit” into the design).
The issue of combining the patterns of the wall and the base is one of the main ones when finishing the base of a private house with corrugated sheets Source sevparitet.ru
Resin based tiles
Plinth tiles produced using resin binders have a thickness of only 3-5 mm. The tiles are easily bent at any angle, they can even be rolled, which is why this facing material is commonly called flexible stone. The length of the tiles varies from 24 to 36 cm with a width of 5 to 7 cm. Resin-based tiles are produced with a smooth and textured surface that imitates the color and texture of the entire range of natural facing materials - stone, wood, facing brick.
Facing made of “flexible stone” Source moypodval.ru
Due to their high flexibility, tiles on resin bases can be easily laid on a plinth of any configuration, including arcuate geometry. The installation features of such tiles are as follows:
- when laying, the tiles are glued with a special glue to the previously leveled and primed surface of the basement wall;
- it is allowed to lay tiles directly on concrete surfaces and on the top layer of thermal insulation;
- tiles are easy to cut with a knife and large scissors;
- The time for complete drying of the glue is 2-3 days.
Arrangement, types and technology of installation of ebb and flow sills for plinths and foundations
The junction of the plinth with the load-bearing wall is most susceptible to moisture penetration through the gap between the structural elements. As a result, materials may become damp. Even with waterproofing, there is no complete certainty that flowing water will not get under it. To solve this problem, ebbs located above the cladding are used.
The cheapest option is plastic models. They are characterized by a high level of water resistance, but do not tolerate low temperatures well, and they are also a very fragile material that can crack and split under mechanical stress.
Some of the most durable include ebbs made of copper, aluminum, and steel. Their cost is in the middle price category. At the same time, the products are impervious to moisture and tolerate temperature changes well. Installing the building material is simple; it is done using self-tapping screws.
For overhanging foundations with brick or stone cladding, concrete overhangs are a good solution. To increase their strength, ductility, and frost resistance, special plasticizers are added to the mixture during production.
One of the most expensive products is clinker tile construction. Clinker is resistant to various external factors and mechanical damage. Some models are covered with a layer of glaze.
Having chosen a suitable visor, you can begin installing it. The installation of each specific model will depend on the material from which it is made, as well as on the design of the building. For example, for wooden walls it is better to use plastic or metal options that are attached using self-tapping screws. For brick and concrete structures lined with tiles and stone, it is better to install concrete or clinker structures that are laid on the mortar. At the same time, their installation is carried out during wall cladding; if the finishing is already ready, it is better to use metal products. Before installation begins, it is necessary to carry out preparatory measures. Seal the junction of the plinth with the load-bearing wall, using a level to make markings.
Installation of metal and plastic ebbs
The tides are chosen depending on the color, texture of the future facade and the personal preferences of the owner. Elements must be in harmony with all finishing materials. Otherwise, they will stand out unfavorably, and the slightest defect or distortion will be evident. Metal and plastic products have good performance characteristics.
Metal castings are made according to customer dimensions. You can leave them natural or paint them. Installation starts from the corner. For correct calculations, use special corners that come with the planks. All products match in color and size. At the next stage, the protruding parts of the building are finished.
According to preliminary calculations, low tides are marked. At the required points, at a distance of 50 cm, holes are drilled, applied to the wall and fixed with dowels and self-tapping screws. The lower part is attached to the foundation with an identical pitch. The joint between the ebb and the wall must be covered with silicone sealant or putty. Sheathing of straight sections is done last. The elements are overlapped.
Installation of concrete and clinker slabs
Such flashings are installed before the façade cladding or together with it, since adjusting them to size after complete installation will be difficult. It is better to use concrete and clinker structures in combination with a base made of natural stone, porcelain stoneware, or brick.
The ebbs are attached to a special adhesive composition for exterior use. Installation starts from the corner. To minimize processing of dense material, it should be positioned correctly immediately. It is necessary to calculate in advance the length of the ebb, taking into account the size of the parts, the width of the seam, the number of defective corner elements. If necessary, trimming is done with a tile cutter or grinder.
The back side of each tile is treated with glue. The clinker has special dovetail grooves for high-quality pouring of the mixture. All elements must be fastened strictly along the intended line. After complete drying, the joints are treated with putty and cladding of the building begins.
Finishing with stone, brick, clinker tiles
Finishing the base “like stone” or “like brick” gives the residential building solidity and monumentality. It is not at all necessary for home owners to spend money on granite, marble, rubble stone or brick. The decorative functions of finishing from natural stone materials are successfully performed by various types of facing tiles with a texture that imitates natural stones or brick.
Natural stone tiles
It is a complete decorative alternative to classic stone foundation masonry. The back side of the tile is smooth, but on the front side the stone is not processed, preserving its natural identity.
Cladding with natural stone is an excellent option for finishing the foundation of a wooden house Source moypodval.ru
Fake diamond
Stone-like facing tiles, imitating natural stones, are produced on a cement-sand base with the addition of paint, plasticizers and protective compounds. Artificial stones have high strength characteristics, do not absorb water, and are easy to clean with a water jet. Artificial stone is more plastic than natural stone, so it can better withstand accidental impacts and sudden temperature changes.
Fake diamond
Artificial stone is obtained by mixing cement, sand, stone chips and adding dye or other components if necessary.
The undeniable advantages of artificial material:
- Resistance to cold and high temperatures.
- Moisture-repellent properties.
- Good heat conductivity.
- Environmental friendliness of materials.
Brick cladding is also a good finishing option. It is also resistant to weather changes and is not susceptible to mechanical damage. In addition, brick can act as an additional layer of thermal insulation. Thus, artificial finishing is relevant and has many advantages.
Finishing with base thermal panels
Base thermal panels are facing tiles equipped with insulation on the inside. The decorative facing material for thermal panels is clinker tiles that imitate natural stones, brick, shell rock, porcelain tiles or ordinary ceramic tiles with a “brick” imitation. Polyurethane foam or extruded polystyrene foam is used as insulation. The thickness of the insulation layer is 20-80 mm.
Note! Practice has shown that the use of thermal panels with foamed polystyrene for cladding a basement wall is unacceptable. This insulation option is short-lived and has weak heat-shielding properties.
Thermal panels are exterior finishing and insulation Source blogremonta.com
Finishing with slate and cement bonded particleboard
Finishing the base with flat slate is a good budget option for exterior home decoration. Asbestos fiber, Portland cement and water are used to make flat slate. It is recommended that the cladding of the basement wall be made of pressed slate, which is much denser and stronger than its non-pressed counterpart. The main advantages of slate materials include:
- resistance to aggression of sedimentary moisture;
- low water absorption coefficient;
- resistance to low temperatures and sudden temperature changes;
- resistance to open flames, slate sheets do not burn;
- slate can be painted using acrylic primer and acrylic or silicone paint;
- long service life within 25-30 years.
Among the disadvantages, the following factors are necessarily mentioned:
- increased fragility - slate is capable of collapsing from dynamic impacts, for example, from being hit by a stone;
- asbestos dust generated when cutting sheets during the installation process is extremely harmful to humans. Processing of sheets is carried out only in respirators.
Budget options for finishing the plinth Source domsireni.ru
Cement-bonded particle boards (CPB) are made by pressing wood chips with cement. The basis of the CBPB is chips of a large fraction, the top layer is formed from chips of a smaller fraction. The building materials market offers DSP sheets with a thickness of 8-36 mm. To finish the basement wall, sheets with a thickness of 16 to 20 mm are used.
The advantages of DSP are as follows:
- good moisture resistance;
- resistance to low ambient temperatures;
- high degree of fire safety of DSP cladding;
- resistance to rotting;
- ease of machining.
The disadvantages include two factors:
- heavy weight of each cladding element;
- service life does not exceed 15 years.
Finishing the basement in a wooden house
When finishing the foundation of a wooden house and cladding the basement, special attention is paid to carefully waterproofing and thermal insulation of the entire basement belt around the building. The wood from which the walls of a home are built is susceptible to rotting and mold growth, and is vulnerable to excess sedimentary and ground moisture. Only reliable protection of the base will prevent liquid from penetrating into the wall part and preventing it from freezing in the cold season. After taking measures to waterproof and thermally protect the base, it can be finished using the technologies described above.
Finishing the base of a wooden house Source remlandia.ru
What to cover: materials for cladding with photos
There is a wide choice of materials for finishing the base of a wooden house foundation. You can choose any of them depending on the color and texture of the rest of the surface and the façade cladding.
Natural stone contrasts favorably with wooden facades. It provides additional protection from negative external factors, penetration of cold and moisture. For finishing you can choose granite, sandstone, slate, flagstone.
The coating is protected from temperature changes and high humidity. At the same time, the cost of the material is higher than other coatings; installation skills are required to cover the base element.
Artificial stone has the advantages of natural material. An additional advantage is the affordable cost. The coating is lightweight and thin. It is suitable when there should not be large differences between the facade and the basement element.
Artificial stone also looks good against the background of wood trim. It is protected from the effects of biological factors and reduces the likelihood of mold and mildew appearing on the surface of the wood.
Wood can act not only as a facade, but also serve as a plinth element. In this case, durable rocks with minimal moisture permeability are used. It could be oak or larch.
There are two design options - a contrasting base in a dark shade with a horizontal arrangement of wooden panels, one material for the base element and the facade.
Siding can serve as finishing for the base. In this case, it imitates a wooden or stone finish. Individual panels are equipped with a special fastening to facilitate the installation process. You can choose contrasting elements of a dark shade or make a minimal difference in color and texture with the main material.
The base thermal panel is in harmony with wooden facades. In this case, there is no need to install an additional layer of thermal insulation. Expanded polystyrene is used as a base, which is one of the effective materials for preserving heat.
Plaster is becoming one of the simplest ways to finish a concrete base element. For finishing you need to choose a composition for exterior finishing. It provides protection from high humidity and does not require professional assistance.
When selecting plaster for a wooden facade, it is necessary to carefully select the appropriate shade so as not to introduce disharmony into the overall stylistic solution.
The corrugated sheet looks good against the background of a wooden facade. The optimal solution is to choose a similar profiled sheet for the roof and finishing of the base element. The material is resistant to physical and climatic influences. In this case, during installation it is necessary to organize a frame of metal crossbars. During work, welding is used.
Porcelain tiles are distinguished by their durable coating and reliable connection. The individual elements are installed end-to-end without seams. This forms a single coating that is protected from moisture and water penetration. Thanks to the variety of shades and textures, the material is combined with wooden buildings and provides additional protection from biological factors.
Clinker tiles are resistant to mechanical stress, alkalis and acids. When installed properly, the resulting surface resists the penetration of water and moisture.
Some of the best materials for finishing the base of a wooden house are artificial or natural stone, siding, and thermal panels. They provide a good combination with a wooden surface and additionally protect the building from cold penetration and heat loss.
