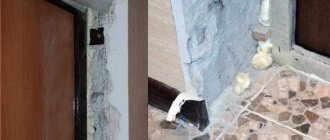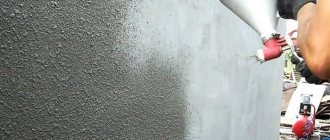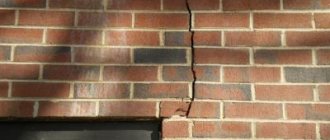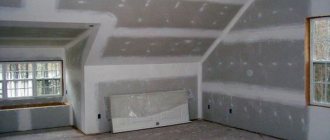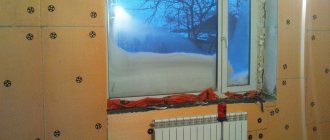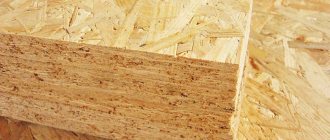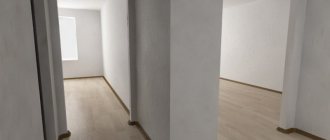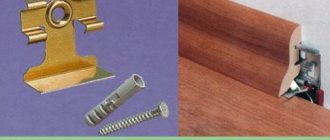Many property owners today are remodeling their homes, including panel houses. This procedure usually improves the apartment not only in terms of comfort, but also aesthetics.
One of the main operations performed during redevelopment is the arrangement of openings in the walls. Such work, of course, must be done in strict compliance with all required technologies and only after approval from the relevant authorities. An improperly constructed opening in the load-bearing wall of a panel house can cause distortion, cracking, or even collapse of its critical structures.
Where can I do it?
Depending on the function performed, walls in city apartments can be:
- bearing;
- non-load-bearing.
Openings are allowed in both of these types of enclosing structures. Load-bearing walls in an apartment perform a very important task - they support the floor slabs of the floor above. The law allows openings in them, but not in all places. Punching through such enclosing structures is possible only if this procedure does not weaken the building structures. If the opening in the load-bearing wall of a panel house is made incorrectly, this will certainly affect the performance characteristics and service life of the entire high-rise building. For such illegal redevelopment, apartment owners are punishable by a fine.
Punching an opening in a non-load-bearing wall, of course, cannot lead to any sad consequences for the building’s structures. However, such an operation is still officially considered a redevelopment and, accordingly, requires registration. In this case, changes will definitely need to be made to the apartment layout. That is, remove blocked doors from the drawing and mark new ones.
Opening in the load-bearing wall of a panel house: approval
Exactly what functions a particular wall in an apartment performs can be seen in the diagram in the technical passport. Load-bearing building envelopes will be marked with thick lines in this drawing. Punching an opening in a non-load-bearing wall can be done without first visiting a controlling organization. In this case, after completing the work, you will only need to contact the BTI to make the necessary changes to the registration certificate.
Before you start organizing an opening in the load-bearing wall of a panel house, you need to collect all the necessary documents and send them to the Housing Inspectorate (for residential apartments) or to the prefecture (for non-residential premises). In this case, the following documents will be needed to obtain permission for redevelopment:
- technical passport of the premises;
- conclusion on the possibility of arranging the opening;
- redevelopment project;
- permits from Rospotrebnadzor, DEZ, fire services.
In exactly the same way, such a procedure as widening the opening in the load-bearing wall of a panel house should be carried out. Such an operation, of course, can also cause weakening of the high-rise building structures.
Types of walls
There are two main types, the features of which are presented in the table:
They may be shared with neighboring apartments.
The walls face the landing.
The floor slabs rest on them with their smaller end.
Design features
Before making an opening, you need to find out more about it.
- Is there hidden wiring inside the structure?
- Availability of pipes and fittings.
- Is there a chimney, and in what specific location is it located?
Such information cannot be obtained through a regular inspection; a metal detector must be used.
Tip: The detection of any obstacles does not mean that a passage cannot be made in the wall. In this case, it is necessary to properly prepare for the work.
To fix problems when doing it yourself, you need to:
- Move electrical wiring to another location.
- Step back from the chimney at least three meters.
- To move the pipes, you need to invite a specialist.
Who to contact
The conclusion about the possibility of making a new opening is given by the organization that once designed the house. If such a company no longer exists, you can contact any other company of similar specialization that has the appropriate license.
In order to receive a redevelopment project, engineers will need to be called to the house. Specialists will take measurements and give the necessary recommendations regarding the possibility of arranging the opening, as well as a suitable location for it.
Responsibility
Sometimes apartment owners break through new doors in the load-bearing walls of panel houses without prior approval and registration of this procedure. If such illegal redevelopment in an apartment is subsequently discovered, the property owners will certainly be fined. You will most likely have to pay a small amount for an unauthorized doorway in a load-bearing wall, including a panel house. However, if the housing commission reveals that changes made to the apartment’s layout have caused weakening of the house’s structures, the owners will be obliged to return everything to its place. That is, money for repairs in this case will be wasted.
Moreover, it may turn out that the owner of the apartment will not be able to properly correct the consequences of his rash actions on his own. In this case, he will have to contact the organization that was involved in the design and construction of the house. Builders may charge a very large sum for restoring the wall or refuse to do this work altogether. In the latter case, the apartment can even be put up for auction by law.
Fines and criminal penalties for load-bearing walls
For carrying out work on load-bearing walls without approvals and permits, or if you deviate from the project, in 2021 you will face administrative and criminal penalties:
- for unauthorized redevelopment in
- the perpetrators will be charged the costs of eliminating violations and restoring load-bearing structures and building elements;
- In case of harm to the health and life of citizens, or damage to property, criminal liability may arise.
MKD liability comes under Part 2 of Art. 7.21 Code of Administrative Offenses - the fine will range from 2 to 2.5 thousand rubles;
Additional penalties for illegal work may be provided for by regional legislation. For example, in case of illegal redevelopment in the capital, liability will arise according to Moscow Law No. 45 of November 21, 2007.
An already existing opening in the load-bearing wall of a panel house: how to legitimize
Such redevelopment must be agreed upon in advance. Legitimizing an existing opening is a rather complicated and time-consuming procedure. In this case, apartment owners will also have to contact the building designer or any other licensed company of the same specialization. Next you will need to follow the instructions given by the engineers. Most likely, specialists will oblige the apartment owners to either lay an opening in the panel load-bearing wall, or carry out some work to strengthen it. In any case, a fine will be issued to property owners who have carried out illegal redevelopment.
Rules for arranging openings in panel houses
Such redevelopment is carried out in high-rise apartments, of course, in compliance with certain standards. Making an opening in the load-bearing wall of a panel house is technologically, in principle, not difficult. However, before this you usually have to perform quite complex calculations. First of all, it will be necessary to determine the voltage vector of the enclosing structure. This type of work is usually performed by specialists. But to find out whether such a redevelopment is possible at all and whether it is worth contacting a design organization, an approximate preliminary calculation, of course, can be done independently. To do this, you will need to use special tables or a special online program on the Internet.
In most cases, engineers, among other things, instruct apartment owners to strengthen new openings in panel walls. This procedure should be carried out using a corner, for example, 100x63x8 mm. Channel bars, according to existing standards, are strictly not allowed for this purpose.
Also, according to SNIP, openings should be arranged at a distance of at least 1 m from adjacent walls or existing doors. When punching, in no case should you touch columns and pillars or joints between floor slabs, beams, etc.
The width of doorways in the load-bearing walls of standard-plan panel houses, according to standards, cannot be more than 90 cm. Only in some cases can the housing commission give permission to increase this parameter to 120 cm.
Opening in the interior partition
Return to contents
Dismantling a concrete partition
An opening in a concrete wall is made using a hammer drill and a sledgehammer.
Setting up a doorway in a wall that is not load-bearing is relatively simple. These partitions, as a rule, are not very thick. Brick walls can be folded into half a brick. How to make a doorway in them will be written below, but for now we need to talk about the reconstruction of concrete partitions. You will need:
- a grinder with a diamond wheel, a hammer drill or a jackhammer (it would be great if you could find a diamond cutter for concrete);
- channels or corners;
- marking tool;
- welding machine;
- sledgehammer.
You also need to think about where the concrete fragments will fall. If you plan to cut it down in one large piece, then you simply need to place a shock-absorbing coating under the crash site. Car tires can also act as it.
Reinforcing an opening in a concrete wall.
First of all, make sure that there is no electrical wiring connected to the wall. After de-energizing the area, draw the contours of the future opening on the surface. After this, you can divide the area inside the outlined perimeter into several square sections. You can disassemble a wall by cutting or drilling its surface along the marked lines. Some fragments will be easily knocked out with a sledgehammer, while on others you will have to cut off the reinforcement. In any case, you need to be prepared for long-term work. The beauty of constructing a doorway in a concrete partition is that it can be cut without first installing a lintel, since the concrete panel is a monolith. Once you have finished disassembling the opening, you can begin to strengthen it. Depending on the thickness of the partition, select a channel or corners that frame the top crossbar and the verticals of the opening.
Required tools and materials
As soon as permission is received from the housing commission, you can begin to actually break through the wall. It is better, of course, to entrust this work to specialists. But if you want to make an opening in the wall, guided by the recommendations given by the engineer, you can do it yourself. The regulations do not prohibit this in any case.
However, of course, you need to make an opening in the wall of a panel house with your own hands in strict compliance with all the required technologies.
You can, of course, make an opening in a panel wall the old fashioned way. That is, use a hammer drill, a hammer and a sledgehammer for this purpose. But it’s still better to spend a little money and purchase special equipment for diamond cutting to perform such work. When using such a tool, the cut along the entire contour of the opening will be perfectly smooth, which will save money and effort on its finishing.
In addition, the tools you will need to prepare are:
- roulette;
- level;
- construction square.
Materials you will need:
- cement and sand;
- putty;
- paint grater;
- anchor;
- dye.
Portal about construction
Sometimes there is a need to reconstruct a building. Reconstruction operations also include making openings in the walls. You will learn how to make an opening in a wall so that it does not become less strong, however, it should be noted that the advice will concern only the technology of the process, and no recommendations on designing redevelopment and coordinating changes in the structure of the building with the relevant authorities will be given. It must also be said that excessive self-confidence when reconstructing walls can lead to very sad consequences. If dismantling part of a non-load-bearing partition only threatens its collapse, then incorrect reconstruction of a load-bearing wall can lead to the destruction of the building.
An opening in the wall can be made with the approval of the BTI, in order to be sure that you will not collapse the load-bearing wall.
The materials that will strengthen the wall above the place where it is dismantled are profiled steel products:
The thicker the wall, the more powerful the profile should be used to support the overlying structures. When choosing a lintel, the height of the wall whose load it will bear must also be taken into account. It should be said that the construction of both the doorway and the window is carried out in the same way. Its width is of decisive importance (the larger it is, the weaker the structure). True, the window opening (if it is less than 1.5 m) is often reinforced only with a lintel, but for a door opening it is necessary to strengthen the vertical sections, since they will be subject to frequent mechanical stress.
How to make a hole correctly
With the help of diamond cutting, this procedure is performed easily and quickly. Before you start punching an opening, you, of course, need to apply markings to the wall. This work should be carried out strictly using a building level or, even better, a level.
Several technologies for punching openings in panel walls using diamond cutting can be used. But most often, during such redevelopment, unnecessary parts of the panels are removed gradually - in small segments, which are subsequently removed from the apartment. In some cases, the opening can be cut out completely in one go. When using this technology, a removed piece of wall is first laid by several people, for example, on car tires. Next, in order to remove the panel “rectangle” cut out in this way from the apartment, it is broken into pieces with a hammer or sledgehammer.
Wall penetration technologies
All work begins with complete cleaning of the surface from unnecessary wallpaper and a layer of plaster. Next, the procedure for punching an opening in a brick wall is as follows:
- Mark the future hole using a tape measure.
- Use a grinder to make cuts along the marked lines. The depth of the cuts depends on the selected diameter of the diamond blade.
- The next step is to strengthen the opening in the brick wall to prevent collapse. This is done with jumpers in the shape of a corner, the side length of which is 3.5 cm. Then, when cutting a hole, two corners are cut off in the wall; they should be 35–40 cm larger than the opening.
- We take the grinder in our hands again and cut through the upper border. But the slot should be 16–20 cm shorter than the planned width. We insert the corners into the previously created slot and attach them with anchor pins.
- Now fill the hole with cement mortar, wait until it hardens and start cutting an opening in the brick wall. Here again you will need a grinder with a new diamond blade, but you can get by with a hammer drill or even an ordinary sledgehammer in combination with a chisel.
- Working carefully, gradually remove all the brick. Having finished cutting the brick wall in this way, proceed to modifying the metal lintel - weld two corners together along the bottom side. Instead of welding, you can simply use iron plates and screws.
Having made an opening in the concrete wall, tidy up its boundaries, and you can put the door in place.
Strengthening the opening
When performing redevelopment, this procedure, as already mentioned, should be done using different-shelf corners. Channels are not suitable for this purpose because they do not fit too tightly to the edges of the opening. That is, it will not be possible to make sufficiently reliable supports using such material. The procedure for strengthening the opening in the load-bearing wall of a panel house is usually performed using the following trim:
- cut out the corner according to the parameters of the opening;
- weld a one-piece reinforcing structure of two posts and a lintel;
- install the frame in the opening and firmly secure it with anchors.
Finish options
At the final stage, the punched and reinforced opening must, of course, be given an aesthetic appearance. After the corner frame is installed in place, all voids between it and the panel wall should be sealed with cement mortar.
Sometimes ordinary interior doors are installed in new openings in apartments. But quite often they are simply left uncovered. There are only two options for finishing such openings:
- standard - without design changes;
- arched - with configuration changes.
In the first case, the opening is usually finished using white or wood-look PVC panels or plaster. Both methods allow you to make the wall quite aesthetically pleasing.
Arched openings in the load-bearing walls of a panel house (as well as in non-load-bearing ones) are usually installed in rooms when gypsum plasterboard is used to decorate them. In such sheets, the top of the opening is cut in the form of an arc. From below, this curved section is hemmed with a bent strip of gypsum board.
Bearing wall
When working with a load-bearing or reinforced wall, you need to carefully consider the load transmitted to the base. To strengthen the ceiling, shoes are used, which are placed on one side and the other of the wall - a non-circular wooden post is installed on the beam.
To cut a wide entrance, the supporting beam is fixed along the wall on both sides before installing the supporting structure, otherwise it will be inconvenient to move the lintels.
In order to make a high-quality opening, it is necessary to maintain all the strength of the walls. For everything to work out, you need to know all the designs of existing coatings and floors. Concrete floors are most suitable for such work; plasterboard and plank floors should not be used.
All load-bearing sections of the floor are temporarily supported. Installation of jumpers is carried out in two steps:
- a groove is created in the wall with a depth of half the wall. A jumper is placed in it and filled with solution. The second jumper is installed after the solution has completely hardened;
- If the masonry is not very strong, you need to punch special vertical strips on both sides of the opening and attach the slopes to the old brickwork. The slopes are laid out from fired ceramic stone. The old wall and bricks must be moistened before laying. Old and new masonry must be connected using the tenon ligation method. It is made in half a brick, 5 rows in height. The length of the masonry should be about 30-45 cm;
- after installing the lintels and finishing punching the door system, you need to secure the loose bricks with mortar;
- the edges of the entire structure are carefully leveled and triangled relative to the wall surface. Vertical boards need to be installed along the edges. All edges must be flush with the applied layer of plaster;
- when a door or window is installed, plugs are installed before the laid slopes are leveled.
If the masonry is strong, then there is no need to strengthen the old one. It only contains sockets for support blocks, which will be installed later.
