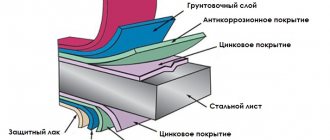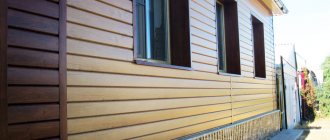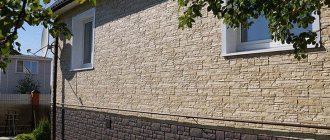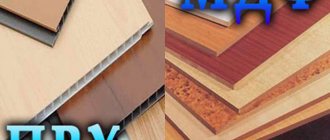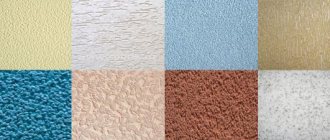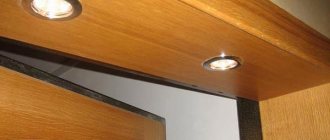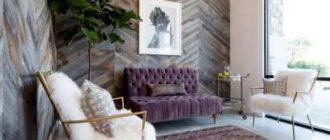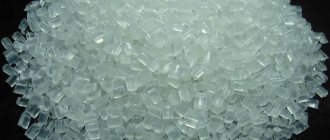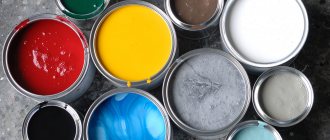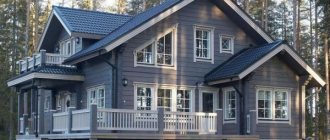Block house metal siding is made from galvanized steel sheets, and high decorative properties and full imitation of wooden beams are achieved through the use of a polyester coating with a photographic effect.
Metal siding for logs
Photo of a metal block house close up
Metal siding
Features of production technology
A metal panel block house with a geometric configuration makes it possible to imitate popular log surfaces very well. The manufacturing process uses galvanized steel, the thickness of which should not be less than 0.5 mm, as well as a multi-layer coating, which makes it possible to give the finish durability, resistance to the corrosive effects of external factors, improve basic physical characteristics and increase immunity to mechanical loads.
Siding production line
Line of 2-shelf siding profile "Block-House"
Finished product drawing
The coating is represented by surface chrome plating, priming, application of the base layer and Printech pattern, as well as the finishing application of transparent polyester. Modern application of a photo offset layer means increased accuracy in reproducing the pattern characteristic of natural wood in a variety of colors or shades. Manufacturers provide all finishing panels with a locking, groove-type, connecting system, as well as holes for fasteners, which facilitates independent installation work.
Block house metal
Domestic and foreign manufacturers are currently producing two versions of block house metal siding. The panels can be styled as a single log or have a double row appearance. The size range also has significant differences:
- a single panel has working dimensions with a width of 188 -190 mm and a height of 31 mm and a pair of points for fastening;
- the double panel has a working width of 340-360 mm with a height of 28 mm and a pair of mounting points.
When using finishing material in a double-row design, the speed of installation work increases, and the use of a single block house can significantly reduce waste. Among other things, the coating with single-row panels is stiffer and more resistant to wind loads, and the imitation of logs will be more reliable due to the identity of the joint.
Metal siding block house two-row
Modern metal block house panels are produced in lengths from 0.5 to 6.0 meters, but the most popular are products whose length is 3-4 meters, due to ease of transportation and installation. As a rule, in private housing construction, metal siding is used in classic and antique colors, as well as shades of gold and dark oak.
Metal siding color solutions
Prices for metal block house
Metal block house
Origin of siding
Settlers from Europe, having moved to America, built light frame buildings and covered them with the most affordable material - boards. Translated from English, siding means “cladding.” To prevent rain and snow from getting under the siding, each top panel slightly overlapped the bottom one. Drops flowed from the surface without penetrating inside.
Light siding block house Source es.aviarydecor.com
In the 50s of the 20th century, with the development of the chemical industry and the advent of affordable plastics, a new era began in the construction industry and finishing technology. Siding on a vinyl or metal base with a durable polymer coating is superior in performance to wood materials and beats in price.
The solution to the locking part remains characteristic - as before, each upper element creates a protective barrier over the lower one. The structure, assembled from individual panels, forms a monolithic moisture-proof surface.
Benefits of use
Facade panels made by cold rolling have a significant number of advantages, which has made this finishing material very popular among consumers and in demand in the domestic construction market:
- the finish can easily withstand high temperatures;
- the material is durable, so the average service life of the cladding, depending on operating conditions and initial quality, can vary from a quarter of a century to fifty years;
- metal siding has excellent resistance to corrosion;
- the panels are completely non-flammable, therefore they belong to the category of fireproof materials;
- ease of installation allows you to carry out the cladding yourself;
- a metal block house is affordable and is a material in the middle price category;
- during operation there are completely no costs for processing and painting;
- the finish has high moisture resistance;
- you can choose the most convenient size of material for installation, since the length of the panel varies from 0.5 to 6.0 m, and the width is 20-30 cm.
Two-story house with verandas, covered with metal siding with imitation of a block house
When choosing a material, it is necessary to take into account some of the disadvantages of metal siding, including the need to purchase additional elements for installation work, as well as significant heating of the finish when exposed to direct sunlight.
Example of façade finishing
The cladding is durable and aesthetically pleasing
Comparison of metal and vinyl siding
Manufacturers and prices
The best types of metal block houses, which are used for exterior decoration of a house, are considered to be products from the following companies:
- Woodstock from metal profile company. The cost per square meter of finishing material is from 590 rubles.
- Products of the domestic company eco-timber, costing from 400 rubles/m2. Material of various lengths up to 12 meters with different surface shades.
- Nord House produces plain metal siding, as well as products that imitate wood texture. The price per square meter of coverage is from 470 rubles.
The cost of products depends not only on the raw materials used. So the price of plain surfaces of finishing material starts from 350 rubles/m2. Panels imitating wood texture cost more from 500 rubles per square meter.
Rules for constructing a ventilated façade
Facade installation technology
Do I need to insulate the walls under the siding?
The design of external cladding based on metal finishing panels must necessarily include several basic elements that will allow you to obtain not only the highest quality, but also durable facade coating.
| finishing element | Need for use | Recommended material |
Vapor barrier | Allows you to protect the insulation layer from the damaging effects of moisture. | Vapor barrier film “Izospan” or “Utafoll”. |
Lathing Scheme for installing the frame on the walls of the house | Creates the space necessary for placing the insulation and is used as a base for securing the slats. | Metal profiles. It is allowed to use wooden beams with a cross-section of 100x40 mm or 50x40 mm and with a moisture content of no more than 14%. |
Thermal insulation | Roll or tile material that provides heat conservation. | Glass wool insulation, mineral wool, polystyrene foam boards, polyester foam. |
Wind barrier | Serves as additional protection for the insulation layer from high humidity. | Super diffusion two-layer polypropylene membrane film. |
Counter-lattice | It is installed in order to obtain higher quality cladding, but, according to some experts, it is not a mandatory element for finishing. | Metal profiles. It is allowed to use wooden beams with a cross-section of 20x40 mm and with a humidity of no more than 14%. |
Only after creating a kind of multi-layer “pie” on the surface of the facade can you begin the final external cladding of the block house.
Main types and characteristics of siding
materials of various compositions,
The choice of one type of siding or another is based not only on the desired appearance, but also depends on the conditions under which the material will be used. Taking this into account, there are the following types of siding.
Vinyl siding
It is a fairly popular material, which consists of polyvinyl chloride panels of absolutely any colors and shades. Can imitate cladding with wood, stone or brick. The benefits include:
- durability;
- ease;
- ability to withstand various atmospheric conditions;
- environmental friendliness and reasonable cost.
The only drawback is the high coefficient of linear expansion, which must be taken into account when installing panels to avoid their deformation.
Wood siding
The panels are made of wood, which can be treated with special antiseptic substances. Due to the naturalness of the material, it has additional heat and sound insulation characteristics. But such disadvantages as fragility, high cost, flammability and the need for periodic painting did not contribute to its widespread use.
Cement siding
The composition of the material is based on a special grade of cement with the addition of cellulose. Used as an imitation of decorative stone. Has such positive features as:
- reliability;
- ease of restoration work;
- fire safety;
- resistance to various weather conditions and fungal diseases.
The disadvantages include the rather heavy weight and difficulty of installation;
Metal siding
As a rule, it is made of galvanized metal, aluminum, steel, and their combinations. It has a multilayer structure, the features of which depend on the production technology. The advantages include:
- durability;
- ease of installation;
- possibility of operation under various weather conditions, including sudden temperature changes;
- reliability, etc.
The disadvantage is:
- the possibility of the formation of corrosion processes at the cut sites;
- as well as insufficient strength against mechanical stress when using only a layer of aluminum.
But, today, almost all metal siding is made with the addition of steel and zinc, which eliminates the possibility of damage to the surface.
Calculation of finishing material
Calculation of siding panels
You can calculate the amount of material required for cladding the facade either using special computer programs or independently by performing simple mathematical operations. In this case, the total area of all door and window openings must be subtracted from the total surface area of the walls.
At the next stage, the area of one finishing panel is calculated by multiplying its length by its width, after which the working area indicators must be divided by the panel area indicators. Approximately 10% should be added to the result obtained for finishing rectangular walls, and 15% if the surface has a trapezoidal shape , and also has a large number of protrusions or recesses.
Thus, with a house height of 3 meters and a wall length of 6 meters, as well as the presence of two windows measuring 1x2 m, the useful area of one wall will be 18 - 4 meters = 14 meters. If the working area of a double-row panel is 1.4 meters, then to cover the wall you will need 10 panels + 10% = 11 panels.
An example of the simplest calculation option.
Calculation of façade area
If the height of the building is 3.8 m, and the working dimensions of the panel are 19 cm, then 20 pieces will be needed for finishing, excluding the width. With a house width of 7.62 m and a panel length of 3.81 m, the cladding will be carried out in two rows, so the total number of panels will be 40 pieces for a wall without window and door openings.
If independent calculations seem too complicated, and it is not possible to use a computer program, then it makes sense to order calculations from special design organizations.
Step-by-step installation guide
Before you begin insulating a house with a metal block house, you need to make preliminary calculations about the need for finishing materials and additional products, as well as draw up an estimate for the work.
Calculation of finishing material
To calculate the amount of facade siding, you can use special computer programs. To do this, just enter your numerical values in the fields and click the appropriate button. Unfortunately, not every user has this opportunity.
In this case, they do things differently. First, we calculate the surface area of all external walls and summarize the results obtained. We carry out the same calculations with window and door openings. We subtract this area from the total and get the desired result.
To the calculated value we add another 10% for trimming when working with walls of a regular rectangular shape or 15% for trapezoidal enclosing structures.
Based on the result obtained, you can calculate the number of packs of products that are needed to finish the entire facade, or the number of panels. Here you need to calculate the area of an individual element by multiplying its length by its height. Next, the number of panels is calculated; for this it is necessary to divide the total area of the walls by the area of the individual element.
Preparatory work
At the preparatory stage, all protruding elements are removed from the facade. These could be brackets, air conditioners, lanterns, platbands or a drainage system. Next, clean the surface from dust and construction debris, seal all cracks with cement-sand mortar or special wood putty (when working with a wooden base). The evenness of the wall is checked using a building level; if there is a significant difference in height or irregularities are detected, plaster is applied along the beacons.
At the final stage of preparatory work, a layer of primer (primer) is applied to the base surface. This composition penetrates into microcracks, reduces the consumption of glue that will be used to install the insulation, and improves the adhesion of the base.
Preparatory work
Before installing the main elements of a ventilated façade, it is necessary to properly prepare the surface, as well as perform visual zoning for ease of work.
Step 1. Carefully remove vegetation, drainage fasteners, antennas and other structures from the surface that could interfere with installation. We remove dust and the largest contaminants, as well as peeling plaster layers.
The old coating must be thoroughly cleaned
Preparing the facade for finishing
Step 2. Using a building level, we check the surface of the wall and corner areas, after which we mark the areas to be leveled with lathing.
Step 3. We level the base or blind area, after which we carefully mark the surface of the walls for the sheathing bars.
Alignment of walls
Prices for mixtures for leveling walls and ceilings
Mixtures for leveling walls and ceilings
Metal siding blockhouse as a facing material
Metal siding, imitating the outer surface of a log house, is used for finishing buildings for various purposes, including private houses.
Initially, a block house, that is, house cladding imitating the shape and texture of a building log, was made from solid wood. They still make wooden block houses. However, this material has two disadvantages. Firstly, it is not without all the disadvantages that are typical for wood products, and secondly, it is expensive, so not everyone can afford to use it to restore the facade of a dilapidated house.
The next material that replicates the shape of the log that manufacturers have mastered is a plastic (vinyl) house block. Without mentioning less significant ones, it is worth mentioning the main disadvantage of vinyl panels, so that questions arise about the advisability of its use for finishing residential buildings - plastic siding is flammable, and combustion products are extremely toxic.
The latest word from manufacturers is metal log siding, which is based on a galvanized steel sheet about 0.5 mm thick. The steel is coated on both sides with several layers of protection, protecting it from oxidation and exposure to aggressive chemicals. On the front side, on top of the sprayed protection, a decorative layer is applied that imitates the surface texture of a polished log. The design is also covered with a transparent laminating film that protects not only from mechanical damage, but also from UV rays that cause paint to fade. As a result, manufacturers endowed metal siding for logs with the following characteristics:
- does not burn;
- does not deform at temperatures +70-50;
- pattern and color do not change over time;
- durability exceeds 50 years;
- easy to install with your own hands;
- Ideal for ventilated façade systems.
Having made sure that you have chosen the right cladding for your home, it’s time to start preparations.
Accessories and tools
Well-established manufacturers of metal block houses supply the following components with finishing panels:
- internal corner;
- outer corner;
- docking strip;
- starting profile bar;
- J-shaped profiles;
- platband with slope;
- finishing or finishing strip.
System of block house components
Siding components
To install the trim yourself and get not only attractive, but also durable cladding, you will need the following tools:
- construction meter or tape measure;
- water or laser level;
- drill and screwdriver;
- construction plumb line;
- metal scissors;
- pliers and hammer;
- galvanized self-tapping screws and disc dowels with a spacer rod system;
- construction stapler and staples;
- construction tape.
For the convenience of working at different heights, you will need to use a stepladder and ladder, as well as scaffolding.
Cost of a metal block house
Metal siding for rounded logs is produced by domestic companies:
- Lipetsk roll forming equipment plant;
- SeverStal;
- Metalworker under the Grand Line trademark;
- INSI.
The products meet the requirements of GOST, are varied in color and texture, and are sold at a price of 400 rubles/m².
Block house from Grand Line Source postroika.biz
Imported analogues are produced by the following companies:
- Ruukki - Finland;
- Corus Grjup - a joint British-Dutch production;
- Alcoa - USA, aluminum siding;
- Novik - Canada.
A block house from these manufacturers can be purchased at a price of 650 rubles/m².
Block house from Ruukki Source hr.aviarydecor.com
Installation of elements
Pie structure when installing a block house
Depending on the direction in which the finishing metal siding is intended to be applied, the direction of the sheathing may vary. The vertical direction of the panels will require horizontal sheathing, and if the block house is positioned horizontally, you need to fasten the sheathing bars or metal profile in a vertical position.
Step 1. We lay a vapor barrier film and fasten the sheathing under the panels in increments of 30-40 cm with galvanized self-tapping screws. We equip window and door openings with continuous sheathing. We fasten the bars in the finishing installation areas, at joints and in corner areas.
Lathing for siding
Do-it-yourself wooden sheathing for siding
Installation of vertical sheathing beams under siding
Prices for different types of bars
Bar
Step 2. Installs the slab insulation from the bottom up, placing the material in the cells of the sheathing. The plates should not be deformed, but they must be placed tightly enough. We fasten the insulation using plastic disc-shaped dowels with a spacer rod system, using about six to eight pieces per square meter. To correctly calculate the length of the fastener, you need to add 50-70 mm per recess to the thickness of the insulation.
Photo of laying insulation sheets between the sheathing posts
The principle of attaching mineral wool
Fastening mineral wool with dowels
Step 3. We install windproof single-circuit ventilation in the horizontal direction. The material can be secured to a wooden frame with staples. Film materials are secured to the metal sheathing using double-sided tape and counter slats. The joint areas should be taped with construction tape.
The protective film prevents water vapor from entering the insulation
Fixed wind barrier
Installation of windproof film
Video - Metal facade subsystem
Selection and installation of sheathing
The sheathing can be made from wooden products treated with special compounds or a metal profile. This frame is used to secure insulation and finishing material, as well as create a ventilation gap.
Not every property owner knows how to properly assemble sheathing. The guides are installed vertically, perpendicular to the installation of metal siding. The distance between the elements is selected according to the size of the insulation boards, for example, mineral wool.
There is another option for installing the sheathing - on special brackets. In this case, the insulation is laid on the base plane in an even, uniform layer. In places where they adjoin the suspensions, the heat-insulating material is trimmed and the gaps are filled.
Installation of insulation, vapor barrier and waterproofing
The thermal insulation material must allow water vapor to pass through its structure - this will prevent the wall from getting wet. Excessive moisture leads to the formation of mold and mildew on the surface of enclosing structures. To prevent this from happening, it is necessary to use thermal insulation that can “breathe”.
Mineral wool is considered the best insulation for a ventilated facade. Such products are non-flammable, allow water vapor to pass through well, and have a low thermal conductivity coefficient. The insulation is fixed to the base surface using special adhesives (a wide notched trowel is used to lay such a solution). Then it is additionally fixed with plastic dowels in the form of a fungus with wide washers. The work is completed by laying a vapor barrier membrane and securing additional guides if there is a need to create a ventilation gap.
How to attach panels
Even a novice builder can master the technology of finishing the facade of a building. To begin with, guide strips are fixed at the bottom of the building along the perimeter; a building level is used to check the position of this part. At the same time, the profiles are fixed in the place where the trim adjoins the window and door openings.
We start the work from the bottom, install the first panel in the groove of the guide strip and fix its upper part to the sheathing using self-tapping screws. The fasteners do not need to be fully clamped; leave 1-2 millimeters for compensatory expansion of the material when it is heated in the warm season. If this is not done, the influence of high temperatures can lead to deformation of the coating. The next panel is fixed into the groove of the previous one and fixed to the sheathing, thus reaching the top of the facade of the building. Trimming and installing perforated siding completes the process.
Panel installation technology
Depending on the type and size of the finishing panels, as well as their direction, the installation of additional elements may have some differences. With the most popular horizontal installation of metal siding, the starting element is level-mounted along the lower edge of the facing material and fastened in increments of 30 cm. The main stages of work on installing a block house are standard.
Installing the starting bar
Step 1. Using a plumb line, we mark and install the outer and inner corners, securing them in increments of 30 cm on both sides, after which we similarly install connecting H-shaped strips in the areas where the panels are connected, as well as a U-shaped strip for framing the openings.
External (internal) corner connection
Covering non-rectangular corners
Installation of H-profiles
Step 2. We frame the windows and doors with an external slope strip. Door and window edging involves sequential installation and fastening of the top and side elements in increments of 25-30 cm.
Video - Step-by-step installation of factory window connections
Step 3. Install the finishing panels.
Panel cutting
Horizontal installation involves carrying out work from the bottom up. It is necessary to hook the base of the panel to the starting strip and fasten the upper edge with self-tapping screws in increments of 25-30 cm. The fasteners must be placed in the center of the mounting hole, starting from the middle of the panel. To prevent the metal block house from deforming during operation, the fastening of the panels should not be rigid. A small temperature gap of 5-8 mm must be left. Each subsequent panel must be inserted into the joining and corner strips and then secured.
Joining siding panels
Metal siding, installation
Panel installation
How to go around windows and doorways with siding
The framing of window and door openings is generally the same, but the windows are additionally equipped with ebbs for rainwater drainage. The procedure is usually dictated by the position of the window or door relative to the plane of the wall.
If the design of deep-set window or door blocks is required, then near-window strips are used, in other cases platbands are used.
First you need to install the sheathing. The best material for it is a galvanized metal profile. The use of wood is possible, but is not recommended by experts due to possible problems with drying out, rotting or swelling of the material.
For windows with an installation depth of less than 20 cm, a J-bar is used. To install it, a finishing strip is installed around the perimeter of the window frame, into which the J-bar is installed.
If the installation depth of the window exceeds 20 cm, a complex outer corner is usually used, into which strips of siding cut to length are installed. On the window side, the siding is limited by a universal strip attached to the window frame.
If the length of the planks is insufficient, a conventional overlap of at least 25 mm is carried out.
Platbands are used to finish openings located in the plane of the wall. They come in different sizes; the most suitable type is purchased for installation. Installation of platbands is carried out before installation of panels.
The main problem with such work is cutting corner joints at 45 degrees. The precision of this fit ensures a neat appearance of the window and prevents rainwater from entering the cracks.
Usually, various miter boxes are used, although their accuracy is very relative and does not always meet the requirements. Sometimes they make an exact 45-degree angle template, which is used to mark the cutting line on the profile.
The best option is the one that gives the most successful result, so there are no clear recommendations in this matter.
How to go around windows and doorways with siding
Metal siding in the form of a log
Metal siding of the Block House type is a very convenient and beautiful cladding material for the facade. It consists of special profiles in the form of double rounded logs and fastening elements.
With this material it is quite easy to produce high-quality cladding of the external walls of a building, giving the facade a noble appearance.
It is mounted using proven technology, the details of which can always be studied on video, in sufficient quantities available on the Internet.
Features of Block House
Metal siding, imitating a log, is made of galvanized steel. The surface of the panels is coated with a polymer composition.
This type of metal siding has remarkable features:
- original appearance;
- a wide range of textures and colors, imitation of different types of wood;
- resistance to temperature changes;
- high strength;
- long service life;
- resistance to mechanical damage and influences.
Advantages of a block house
In the photo - metal siding under a log.
The main advantages of metal log siding are its interesting appearance, relatively inexpensive price and durability of the structure.
An important difference is the simplicity and speed of installation work.
It is quite possible to install such a facade with your own hands. The installation instructions for the Block House are no different from the installation instructions for any metal siding,
The main thing that we get by choosing this option for finishing the facade is:
- service life of the facade is more than 25 years;
- fire safety (material is non-flammable);
- complete environmental safety;
- convenient and simple installation;
- excellent appearance;
- weather resistance;
- resistance to mechanical damage.
The main advantages in the operation of houses finished with a metal Block House, compared to houses finished with wood (a regular wooden block house or a simple wooden clapboard), is the almost unlimited service life of the original material.
This finishing material does not require special care, does not require seasonal maintenance, there is no need to paint it, replace rotten boards, or sand it.
Metal siding for a Block House will turn a house built from any material into logs” width=”640″ allowfullscreen=”” frameborder=”0″>
This finishing material does not require special care, does not require seasonal maintenance, there is no need to paint it, replace rotten boards, or sand it.
Metal siding for a Block House will turn a house built from any material into a log house.
