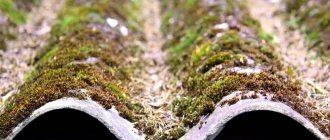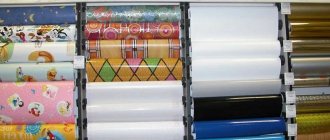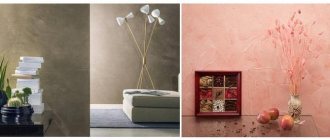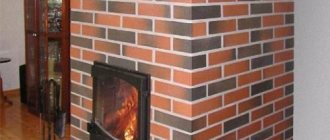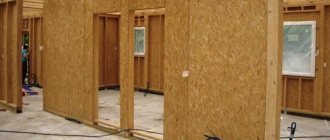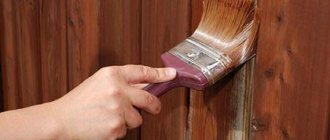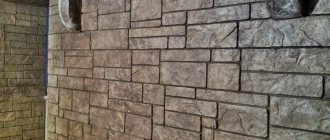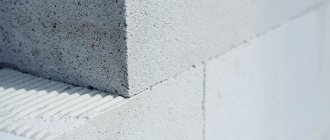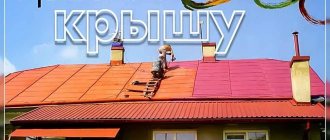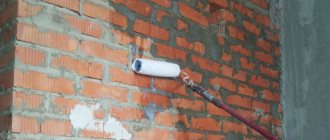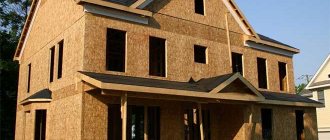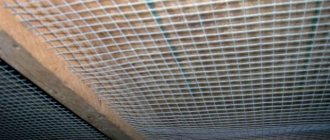Finishing a house from SIP panels
Content
What should the materials be like?
- Facade plaster.
- Paint and its application.
- Features of using clinker tiles.
- Application of ventilated facades.
- Facade panels.
- Decorative rock.
- Decoration with clapboard or siding.
- Stylish combined finish.
In private low-rise construction, when building houses using frame technology, SIP panels . They are made from a pair of OSB boards and polystyrene foam placed between them, which acts as insulation. The panels are in great demand because they are endowed with numerous advantages:
- light weight, facilitating transportation and use of the material;
- minimal thermal conductivity, eliminating the need for mandatory insulation of the building;
- low vapor permeability, providing a comfortable microclimate inside;
- strength, allowing the construction of buildings of several floors;
- fire resistance and self-extinguishing ability, indicating proper fire safety parameters;
- environmental friendliness, excluding the release of substances harmful to humans and nature into the environment;
- acceptable price.
We have listed the main characteristics that require your attention. They provide SIP panels with wide distribution and justify their use in the construction of private houses. Then all that remains is to deal with the exterior decoration of the house from SIP panels, because they do not have the proper aesthetics and must be additionally decorated.
Painting SIP panels
Another finishing option is to paint the walls of the building. This method is inexpensive, so it is usually used for outbuildings rather than private houses. The staining procedure is divided into stages:
- preparing the surface, for which the cracks are puttied, the joints between the panels are leveled, and other defects of the base are eliminated;
- coating the walls with a primer that increases adhesion and protects the panels from moisture;
- painting the surface, and paint is applied in two layers;
- the process can be performed with brushes, a roller or a spray gun;
- The most common choice is a roller equipped with a long handle, so you don’t have to use scaffolding during work
Attention! The second layer is applied only after the previous one has dried.
Requirements for finishing materials
Unlike buildings made of aerated concrete blocks, frame structures are not so demanding on the technical characteristics of the finishing material. Their walls are already endowed with good insulating abilities, so they do not require additional noise or heat insulation.
Due to this feature, the breadth of your options increases significantly, allowing you to choose a finish that suits your personal requirements. There are practically no restrictions; you can use any materials designed for decorating the facade.
Advice from professionals
SIP panels allow you to get a reliable, durable, but ugly house, so its finishing is required. During cladding, the builders' recommendations are taken into account:
- materials are selected that protect walls from moisture;
- all panels or compositions must be intended for outdoor use;
- if you use a spray gun to apply paint, you will have to prepare a ladder or scaffolding in advance;
- Before purchasing the material, the weight of the future coating is calculated, which must correspond to the foundation.
Even an incorrectly selected or installed finish can negatively affect the durability and safety of a private home.
Exterior finishing of a house made of SIP panels with plaster
The simplest and most economical way to decorate. It's easy to do it yourself. There is a wide range of plaster mixtures on the market, so you only need to choose a composition that meets the requirements regarding cost, technical characteristics, and aesthetics of the finished result. As for the latter, decorative plasters are offered in a large selection of textures, which is why they differ in appearance. If we talk about the composition, the following categories of mixtures are distinguished:
- acrylic. Includes acrylic, epoxy resins, polyurethane components. Characterized by plasticity, resistant to humidity and ultraviolet rays;
- polymer. They are not inferior to the previous ones in terms of performance characteristics and are considered one of the most popular;
- mineral. They are based on cement, are affordable and easy to use;
- silicone. Very elastic, easy to care for, have a glossy surface, and do not accumulate dirt;
- silicate. Have not received significant distribution. Somewhat reminiscent of liquid glass.
You can even work with plaster yourself. Manufacturers describe the method of preparing the solution in detail on the packaging. You just need to stir the dry mixture with the specified amount of water so that there are no lumps, apply to the prepared surface, carefully leveling. To achieve better adhesion to the walls, a reinforcing metal mesh is used, on top of which a plaster solution is applied.
Plaster is one of the best options for exterior finishing of a house made from SIP panels. It is cheap, quick to apply, and quite attractive from an aesthetic point of view. If you wish, you can combine compositions of several colors.
Methods for finishing OSB facades
OSB boards, which are made by pressing wood chips, are not the easiest material for facade finishing. The chips in the two outer layers of the board are perpendicular to the chips in the inner layer, and although all layers are impregnated with glue, OSB is considered a material that is not resistant to weathering and ultraviolet radiation.
But, despite the fact that the debate on the topic “is it possible to make external cladding of a house from OSB” still does not cease, many FORUMHOUSE participants believe that “this game is worth the candle”: in terms of speed, ease of installation, and especially - low cost of such a facade.
And, as practice has shown, if moisture-resistant OSB-3 (or OSB-4) is used for facade work, then all the horror stories about “swelling” are completely refuted by time. Under one condition - that such a facade will be closed (“protected”) from the effects of external unfavorable conditions as quickly as possible.
BirdofpreyForumHouse Member
If you want to throw away money, then you can use OSB as a finish, and a complete one at that.
OSB is a moisture-resistant material, that is, it tolerates high air humidity without changing its physical and mechanical properties. But, like any material made from untreated wood, it absorbs water when directly exposed. Such a facade should be closed in the very near future, says our expert, head of the SOPPKA project, Artem Vladimirovich Solovyov.
Artem Vladimirovich SolovyovHead of the SOPPKA project
Having extensive experience, high-quality feedback from our clients, as well as recommendations from OSB manufacturing plants, we can say with confidence that leaving the slab outdoors for more than 1-2 months will have the most negative impact on it.
How long a slab can remain outdoors without protection or finishing without losing its performance depends on weather conditions, but with regular interaction with water it will inevitably change its physical and mechanical properties. Also, the slab is exposed to ultraviolet radiation; under the sun it darkens, the binding resins burn out, and the top layer of wood chips begins to peel off.
Soloviev Artem Vladimirovich
We do not recommend leaving OSB unprotected over the winter. If the stove has been used in atmospheric conditions for more than a year, it must be restored because:
- the destruction of the top layer of the slab began;
- The stove, due to moisture, may be affected by fungus.
OSB consists of 90% wood, so for finishing the facade made of OSB or SIP panels, you can use the same materials as for wooden house construction.
The most popular finishing options for such facades include:
- siding;
- fake diamond;
- clinker tiles;
- ceramic tiles imitating brick;
- decorative plaster;
- painting.
Facade paint
Exterior finishing of a house made of SIP panels with facade paint
Painting the facade has not become as widespread as the previous decoration method, but it also has its place. There is a large selection of facade paints on the market; it will be easy to decide on the best product. Pay special attention to the composition and classification of the product. Based on the type of solvent, the following paints are distinguished:
- water based. They last about 12 years, allow you to obtain an attractive surface, and are resistant to atmospheric factors;
- in organic solvents. The scope of their application is limited due to the requirements for temperature conditions and humidity levels.
There is a classification of paints according to the type of binding element. You will be offered:
- acrylic;
- mineral;
- silicate;
- silicone emulsion;
- silicone modified.
Paints are applied with a roller, brush or spray. Usually the walls are covered with several layers, each of which must dry well. This way it is possible to achieve depth of color and durability of the decor.
Advantages and disadvantages of painting OSB
Each method has its own advantages and disadvantages. Painting is the most inexpensive and fastest way to finish OSB of all existing ones. Therefore, in conditions of a limited budget or time, you can use facade painting. Artem Vladimirovich Soloviev Painting is the most economical way to finish a slab. Other finishing materials are more expensive; their installation often requires the involvement of specialists. And you can paint it yourself: it’s quick and easy, you can paint the house in 2 layers within a day. The use of other finishing materials is more labor-intensive. Fire-retardant paints have been developed especially for OSB, the use of which solves three problems at once:
- fire protection;
- bioprotection (fungus, mold);
- decorating effect.
The disadvantages of this finishing method include the need to repeat painting: even specialized paint for OSB facades is recommended by manufacturers to be updated once every 5-10 years. SanSanych-Moscow Member of FORUMHOUSEThe neighbors' house is eight years old. They painted it with façade paint at the very beginning and a second time – six years later. It looks decent, if that can be said about an OSB facade. And our expert calls the use of non-specialized paint on an OSB facade the main mistake that most consumers make. This may lead to:
- peeling of chips;
- exfoliation of the top layer;
- poor adhesion;
- the appearance of stains due to the release of adhesive components from the slab;
- biodestruction of the slab.
A standing slab shows itself in gray color. If it is not further closed (protected), it may be biodamaged.
An even cut of wall panels is obtained using a circular saw. This place is protected from external influences with self-adhesive tape, which is installed at the junction of two structures and is used as a seal. Roof panels with a metal surface at the cut points are protected from corrosion by conventional paint, such as enamel.
Clinker tiles
Exterior finishing of a house from SIP panels with clinker tiles has significant advantages over other finishing methods, which is why it is in demand. Worth special attention:
- stylish look;
- wide choice of colors;
- durability;
- frost resistance;
- low porosity;
- moisture resistance;
- ease of installation.
Clinker is laid on cement mortar or special glue, like ordinary ceramic tiles. In the same way, plastic crosses are installed between the elements to obtain identical seams. To achieve a more attractive finish, several colors of clinker tiles are often combined and laid out in some kind of pattern.
What materials are used?
There are different types of exterior decoration, differing in the material used. Each variety has both pros and cons. The materials differ in appearance, composition and method of fastening.
Siding
This material is considered popular among building owners as it is strong, beautiful and durable. It is presented in the form of narrow and oblong panels, installed horizontally or vertically. Houses of any size and shape are covered with siding. You can choose the following types of material:
- Metal. To create the panels, galvanized steel is used, on which the outside is coated with polymers. The result is a coating that is resistant to various external influences. The disadvantage of metal material is that mechanical shocks cause dents, which cannot be repaired.
- Vinyl. Plastic panels are attractive and resilient, so after an impact they easily restore their original shape. The disadvantages include brittleness at low temperatures and a high coefficient of thermal expansion.
- Wood. It is rarely used for exterior cladding of a house, as it requires constant protection through the use of special impregnations.
All panels are available in different colors and shapes. The profile can be represented by a log, timber or herringbone. When purchasing siding, additional materials are included in the kit to simplify the installation process. These materials include finishing and starting strips, soffits, trims, gutters, etc.
Attention! A significant advantage of siding is its effective protection against high humidity, and installation is easy to do yourself.
Facade panels
They are otherwise called “basement siding”, but differ from siding in size and appearance. They have a rectangular shape, and the texture imitates brick or stone masonry.
This material produces a stylish and beautiful finish. The installation technology is similar to the process of installing siding, so any home owner can handle it on their own.
Plaster
A coating made of this material provides good protection for the home from various influences. By choosing modern and high-quality compositions, a stylish finish is achieved.
You can buy mineral, silicate, silicone or acrylic plaster. Each composition has pros and cons, but a solution is selected that is not destroyed by moisture. Therefore, for a house made of SIP panels, a silicone composition is chosen, which is an elastic material with good water-repellent characteristics.
The surface shape of the plaster can be smooth or Venetian, and it can also contain flock or stone chips. The surface type is presented in the following types: bark beetle, fur coat or lamb. These types differ in their creation technology, so they do not affect the coating parameters. If the house is large, then even the thinnest layer of plaster significantly increases the load on the foundation. During the installation process, reinforcing stacks are used to ensure strong adhesion to the base.
Attention! Plaster can be applied not only to walls, but also to insulation.
Fiber cement panels
With their help, a reliable coating is formed that can easily cope with external influences. The panels are long slats made from concrete to which plant fibers called fiber are added.
The downside of the cladding is its significant thickness, exceeding 1 cm. The covering has significant weight, so it is only suitable for houses with a strong foundation. Another disadvantage is the high cost of the material. But the coating does not fade over time and is durable.
Clinker tiles
It is created using clay that has been fired at high temperatures. Therefore, the result is a durable material that is resistant to moisture. Hauberg tiles can be used to decorate any building, and you don’t have to spend a lot of money on finishing.
But even a tile coating has a significant weight, which is not always suitable for a structure made of SIP panels. Therefore, the material is often used exclusively for the lower tier.
Bloch house
It is represented by wood panels with a convex shape. Bloch house is a type of lining. It contains no harmful components, and is also coated with antiseptics and fire retardants that protect against insects, moisture, fire and microorganisms. But over time, wood still ages and warps. Operation must be careful so that the house does not catch fire.
The sheathing has significant weight, so a correct calculation is required first.
Plywood for half-timbering
This option is ideal for a house made of SIP panels, since the coating does not have significant weight. The facade is initially sheathed with plywood, after which planed boards are installed, similar in appearance to wooden beams. All parts of the coating are painted in different colors.
Attention! When painting the coating, only paints intended for external use are used.
Ventilated facade
Ventilated facades have gained great popularity today. Their essence is to install a metal profile on the walls, on which the finishing material will then be fixed. The latter is used porcelain stoneware, lining, siding, house block, etc. Slabs or boards are secured with self-tapping screws, their caps are closed with plugs for greater aesthetics.
The advantage of a ventilated facade is its enviable energy-saving properties. Due to the air cushion formed inside the house, heat or coolness is perfectly retained, which allows you to save on heating and air conditioning.
Main characteristics of sip panels
For the production of sip panels, no waste from the woodworking industry is used, but only high-quality natural materials - selected wood chips. Health-friendly polystyrene foam is used as insulation, which is widely used not only for construction, but also in the production of furniture and children's toys. This implies, perhaps, the main property of panels when used for interior decoration - environmental friendliness.
The following features and qualities of the material are highlighted:
- Moisture resistance, which is achieved through the use of internal binder and external finishing of sip slabs;
- The fire safety of sip panels is associated with the introduction of special flame retardant components into the insulation layer, due to which polystyrene foam acquires self-extinguishing properties when exposed to fire, and also does not emit toxic substances;
- Strength is obtained due to production technology;
- Ease of assembly - during construction, the panels are connected to each other using the tongue-and-groove principle and this does not require expensive special equipment;
- Democratic price.
Exterior decoration of a house from SIP panels using facade panels
This is a broad category that includes a variety of decor. Specialized stores and companies will offer the following facade panels:
- composite;
- thermal panels;
- vinyl;
- ceramic;
- polymer;
- with decorative coating;
- with an admixture of glass;
- metal, etc.
When determining your priorities, take into account the cost of the product, general appearance, weight, level of installation complexity, warranty period and other criteria that play an important role.
Typically, facade panels are installed on ventilated facades. But given that we are talking about cladding a house from SIP boards, it is possible to use conventional wall mounting using a special adhesive solution.
Exterior decoration of a house made of SIP panels with decorative stone
Domokomplekt
Sip houses are built using house kits - sets of products cut and processed for a specific project chosen by the customer. All sips are cut exactly in accordance with the dimensions of the walls, the height of the house, the features of its layout, roof structures and the overall architectural appearance. A house kit includes a set of external and internal load-bearing walls, ceilings, partitions, and structures for roofing. To create a house kit, after gluing and pressing, the products are placed on a special table, where cutting is carried out in accordance with the project drawings, a groove is made along the perimeter of each panel, designed for inserting a connecting bar during installation. Also, in the finished sip house kit, openings are cut for windows and doors. In addition to the sip themselves, the kit may include many other related materials: timber for tying panels at the level of foundations and floors, fastening timber and boards used to connect panels to each other, windows and doors, waterproofing, finishing and roofing materials, materials for wiring engineering systems, etc. Usually, various options are offered to the customer: you can buy a house kit for self-assembly without additional materials, a house kit only with box assembly, a turnkey house kit and other options.
The average price of a house made of sip panels, subject to purchase and self-assembly by the customer, can vary between 3000-6000 rubles/m2. The average cost of turnkey construction from a ready-made house kit is 15,000-18,000 rubles/m2. Installation of a house frame by specialists is carried out within 2-3 weeks, and turnkey construction can take 2-3 months, depending on local conditions.
Video - Construction of a house from a SIP house kit in 5 hours, accelerated filming
Construction technology
The construction of a semi-structured house begins with the construction of the foundation. Ideally, the type of foundation is determined during the design process depending on the types and characteristics of the soil layers underlying the house.
Foundation structure
If the soils in the construction area do not have any special, negative properties, for example, there may be subsidence soils with frost heaving properties, peat bogs, quicksand, etc., then you can take one of the recommended, easy-to-implement types of foundations:
- monolithic shallow reinforced strip foundation on a sand or gravel bed;
- pile foundation, made of shallow bored piles with a reinforced concrete grillage;
- pile foundation, made of metal screw piles connected by a reinforced wooden or metal rand beam, located above the ground level and acting as a grillage and foundation for the walls of the house.
After constructing the foundation, the next important step is the installation of the lower framing beam, which will be the basis for the sip walls.
The device of the lower strapping beam
Important! Before installing the lower strapping beam, it is imperative to thoroughly waterproof all underground structures. In this case, it is necessary not only to protect the foundation itself from ground moisture, but also to then isolate the wooden structures of the house from concrete and metal parts of other structures.
Foundation waterproofing is carried out by coating all surfaces in contact with the ground with special bitumen mastic, and in the case of a groundwater level close to the surface, adhesive waterproofing may also be necessary using various roll materials. To isolate the lower strapping beam from the foundation concrete, the same bituminous mastic, bituminized paper or roofing felt is used, which is laid on the upper surface of the plinth. Next, after installing waterproofing, a strapping beam made of wooden beams with a cross-section of at least 40x150 mm is laid on the upper surface of the foundation, grillage or plinth . To fasten the strapping beam to the foundation concrete, steel anchor bolts with a diameter of up to 12 mm are used, drilled into the body of the foundation 100 mm through 500 mm along the length of the beam. The anchor heads are then cut flush with the top surface of the strapping beam.
Installation of floor walls
At the next stage of building a house from sip panels, the wall panels of the first floor are installed. But before this, it is necessary to install the plinth ceiling on the strapping beam. The basement floor is assembled from a complex of sip panels designed for ceilings and wooden joists. The logs are installed in the grooves of the panels that were made during their manufacturing along the contour. The cross-section of the logs must be at least 40x200 mm. The entire complex of wooden beams and panels is sewn together using self-tapping screws every 150 mm. The resulting joints are sealed using polyurethane foam. Double logs are installed along the perimeter of the plinth, and the entire resulting single floor plane is sewn through these logs to the strapping beam along the contour with self-tapping screws 280 mm long.
Next, before you begin to install the wall panels, strapping boards are laid and sewn onto the top of the basement floor, the location of which must be verified with great accuracy in accordance with the layout.
The strapping boards under each wall are fastened with self-tapping screws 75 mm long every 400 mm. Installation of wall sip panels begins from one of the corners. First of all, a post is installed on the lower trim beam and sewn to it with self-tapping screws, which will cover the ends of the walls. On the panel that will be mounted first, the side recess is treated with mounting foam and installed so that the post fits tightly into this groove. The panel is sewn to the stand and the bottom trim board with 40 mm screws every 15 cm on each side. The operation is then repeated for the panel approaching the corner from the other direction. The verticality of the mounted panels is carefully verified with a plumb line, then both sip panels are stitched together with self-tapping cap screws 200 mm long every half meter. Further installation of the walls is carried out sequentially in both directions from the starting angle. All panels are attached to the bottom trim and intermediate posts, which are inserted into the grooves of the panels; additional stitching is done at the corners and in those places where the internal walls adjoin the external ones. The grooves in the panels must be foamed before installation. After complete installation of all sip of the first floor, the horizontal grooves in the top of the panels are foamed, after which an upper trim beam with a cross-section of at least 40x140 mm is placed in them. The top trim is sewn to all racks to the panels with self-tapping screws in increments of 15 cm on both sides. If the house has more than one floor, then all the described operations are repeated at the next levels.
Video - Construction of a house from SIP panels 5 series
Roof structure
Construction of the roof of a vulture house begins after all work on the construction of walls and ceilings has been completed. First of all, the elements of the supporting frame are installed - the Mauerlat and purlins, including the ridge purlin. All load-bearing elements of the roof frame rest on the underlying load-bearing walls and posts. The purlins are attached to them with two 8x280 mm screws at each support point, then other frame elements - ribs and valleys - are installed and fastened in exactly the same way as the purlins. At the next stage of the roof installation, rafters are installed, for which timber with a section of 40x200 is used. The rafters are attached to the purlins, valleys and ribs with 8x280 mm screws, one for each attachment point. After installing the supporting frame of the roof, the slopes, gables and other places are covered with vulture panels, and the cold parts with OSB boards. After the vulture box is completely assembled, the house begins work on installing utilities and interior and exterior decoration.
Construction of engineering systems
Since houses made of sip panels have undoubted problems associated with air exchange through the walls, in such houses it is necessary to install high-quality ventilation, preferably supply and exhaust with mechanical ventilation. In this case, it is possible to arrange a system that combines several functions - ventilation, air conditioning and air heating. The decision to install such a system must be made at the design stage, since it is necessary to provide a place or room for the central unit, as well as sufficient height of the premises for the installation of a suspended or false ceiling, behind which air ducts can be placed.
The installation of a ventilation system combined with an air heating system greatly increases the energy efficiency of a home, since the central unit is equipped with a recovery device, when part of the heated air emitted during ventilation is reused for heating.
At the same time, all elements of ventilation and air heating systems - valves, intake grilles, filters, air ducts - must be made only from non-combustible materials.
Stone cladding
Decorating the facade with natural stone is expensive, but beautiful. For cladding, you can use many types of it, choosing an option that meets your personal wishes regarding cost, aesthetic appeal, and performance characteristics. You need to choose carefully. Some types of stone are characterized by fragility, heavy weight, and other nuances that do not allow them to be used as decoration. Of course, finishing can be done with them, but it will not be endowed with the desired qualities.
Artificial stone cladding is more common today . It has significant advantages over its natural analogue:
- reasonable price;
- strength and durability;
- perfect appearance, no foreign inclusions;
- resistance to high humidity;
- UV resistance;
- simplified installation;
- light weight;
- frost resistance.
You can choose artificial stone in any design; manufacturers offer it in a wide range of colors and textures.
Recommendations from professionals
In order for the cladding of a country cottage built from SIP panels to last for the maximum period, when performing finishing work yourself, it is recommended to adhere to the following expert advice:
- Before finishing the building, it is necessary to accurately measure the thickness of the walls. It may not be necessary to install an additional thermal insulation layer when using masonry or siding;
- Finishing of facades from SIP panels must be carried out after the construction of the building in the first 6 months;
- In order not to subsequently damage the finishing, it is recommended to plan the laying of communications and the arrangement of the ventilation system in advance;
- Also, for the decorative design of window and door units, you can use modern finishing elements, for example, plastic slopes and platbands. They are very easy to use as they do not require additional adjustment.
Lining and siding
Exterior decoration of a house made of SIP panels with siding
If you want to create a cozy and comfortable home, think about finishing with natural wood. It is characterized by environmental safety and looks very advantageous and attractive. There is no need to worry about durability. All elements are coated with modern protective impregnations and varnishes such as Pinotex , protecting them from any negative factors. All you have to do is calculate the volume of decor, purchase lining, familiarize yourself with the intricacies and stages of finishing work. The installation process is quick and easy, there will be no difficulties. The lining is mounted on a metal frame assembled from profiles. The fasteners remain invisible thanks to the special technology for connecting the boards.
Lining and block house: natural wood
How are houses decorated to make them look like cottages made of natural timber? For such purposes, lining with clapboard and block house is carried out. The materials are fixed directly to the SIP panel without profile systems. Lining and block house guarantee:
- aesthetic appearance of the house;
- favorable microclimate due to vapor permeability of materials;
- protection from external factors.
However, these materials have two disadvantages. Natural wood does not tolerate high humidity and temperature changes, so it can deteriorate. The coating will require serious care. In addition, both lining and block house are expensive materials. Class A lining will cost more than brick, stone or clinker.
The service life of external wooden finishing is questionable - it all depends on the climatic characteristics of the area.
Combined finishing
Looking through photos of the exterior decoration of houses made from SIP panels, you will notice that combined decor is trending. This is a combination of several materials that allows you to make the building even more unusual and unique. The following combination methods are offered to you:
- selective. You can place the decor over the entire surface of the walls, in a free order, without being tied to any landmarks. For example, the main finishing is done with plaster, the foundation is decorated with clinker or stone, the same material is placed in some areas of the walls or on the corners. The result is a nice look;
- floor division. For example, each floor is finished with different coatings or the interfloor space and other structural elements of the house are allocated. Such ideas are common due to the originality and decent appearance of the decoration result.
You choose the decor combination yourself. Plaster looks good with stone or tiles, wood paneling or brick. Here you decide for yourself, guided by the chosen idea.
Having trouble making a decision? Consult with specialists, look at examples of finished work. Estimate the budget and time required to decorate the facade in a particular case. This way you will decide faster.
Exterior decoration of a house from SIP panels
What paint is suitable for OSB facades?
Painting slabs can be a time-consuming and frustrating task: non-OSB-specific paint and primer can simply roll off the surface. In the professional construction community, OSB painting is literally the stuff of legends. Homeowners are looking for ways to help paint adhere to the slab surface. There are even tips that are harmful and dangerous for OSB.
Forester FORUMHOUSE Member
I recently came across some interesting information on OSB from a European construction company that if you decide to paint it, then before painting you just need to let the façade stand for a year in natural climatic conditions.
We already know that the stove needs to be closed as soon as possible and under no circumstances should it be left over the winter. Also, according to our expert, there is no need to sand the new slab before painting. If you use facade finishing paints specially developed for OSB, you will not need to putty the surface and use fiberglass mesh. Our experts recommend using facade paint for OSB, then, ultimately, we will get a perfectly decorated surface at low cost, as well as fire and bioprotection.
But OSB is still very different in structure from ordinary wood. You need to accept that not every wood paint will work well on a slab. Let's look at examples of painted OSB facades from FORUMHOUSE participants.
Here is the facade of the house of a FORUMHOUSE member with the nickname mikhalich (solid primer + one layer of rubber paint).
A member of our portal with the nickname snosikov primed the facade and applied two layers of acrylic paint to it. Here is the result.
And this is the house and stable of a FORUMHOUSE member with the nickname Boryan, painted with water-based paint.
Boryan
I painted the house with water-based emulsion and applied the paint normally to the OSB with a fur roller. Water-based paints sometimes pick up a couple of poorly glued shavings on the panel, then we stupidly tear them off, paint over the area, and in the end everything is OK.
Urgenz painted the facade with a specially developed facade paint, without primer, in two layers.
After a year and a half, the paint job looks flawless.
OSB facade for painting
Before painting, the surface of the slab must be cleaned of dust deposits, dirt, and old peeling paint.
Soloviev Artem Vladimirovich
Sanding is not used for OSB. Local sanding of the surface is possible in case of chips peeling off.
If the slab has already been painted before, you need to scrape off all flaking paint, then sand it and remove dust from the surface. It is recommended to prime the prepared surface with a special primer - this will significantly reduce paint consumption and improve adhesion.
Sister Kerry Member of FORUMHOUSE
OSB does not absorb moisture so easily; the latter simply drains from it. I tried priming with acrylic primer. I had to lay the sheet horizontally and move it back and forth with a brush until the surface swelled a little and began to absorb, somehow lingering on the stove.
According to our expert, this problem is solved by using a specialized primer.
Soloviev Artem Vladimirovich
When using a primer that is not specialized for OSB, it is really difficult to achieve high-quality adhesion.
If the facade was previously painted with oil paint, then you need to treat all surfaces with a brush (this will improve the adhesion of the surface to the new paintwork) and cover them with primer directly over the old paint.
For additional protection of OSB, only special protective compounds are used that take into account the density and structure of oriented strand boards.
Soloviev Artem Vladimirovich
The surface of OSB is significantly different from the surface of wood: wood is porous and has high absorbency. Impregnations for ordinary wood are not absorbed into OSB, but simply flow off or evaporate, leaving the board unprotected. For real protection it is necessary to use covering compounds.
FORUMHOUSE participants prefer to preserve the original OSB structure, so in most cases they do without putty.
Urgenz FORUMHOUSE Member
I didn’t putty, I left the OSB structure, it’s more beautiful (more like the original clay half-timbered structure and looks much better than a smooth sheet). For more than a year, no changes have occurred with the OSB, nothing has swelled.
