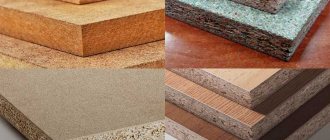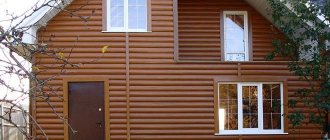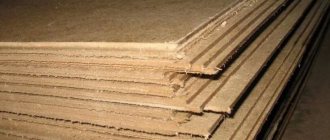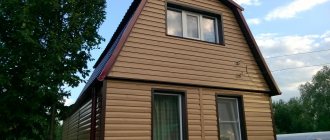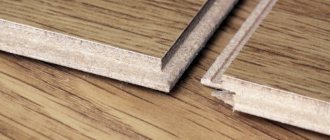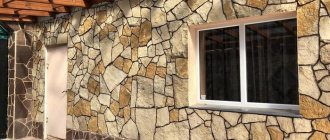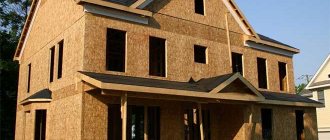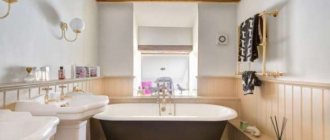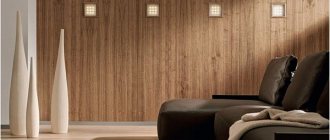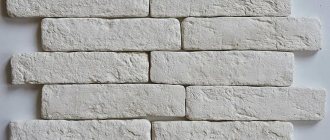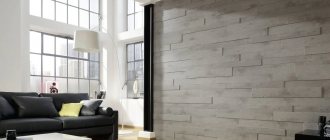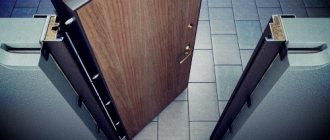A block house will give any building an aesthetic appearance. With the help of facing material, a brick or panel house can be turned into a wooden frame. The panels are used for interior finishing work to create a modern interior. One of the best finishing materials - block house - comes in different sizes, they are taken into account during calculation work.
Installation features
The first and main feature is the location of the “block-house” elements. As a rule, they are not placed vertically, since horizontal placement looks beautiful and harmonious. However, there are exceptions to every rule. Vertical placement is chosen when cladding fences or any side buildings, for example, a barn. This arrangement can also be used when lining interior spaces, when you need to visually “raise” the ceiling. For example, this technique is used when cladding balconies or attics, since this is where it will not look strange.
You need to carefully prepare it: treat both surfaces (both the walls and the panels on the inside) with antiseptic agents to avoid the appearance of fungus in the future. The elements are attached to each other using the tongue-and-groove technology. They must be placed with the groove down so that the condensation formed here does not absorb into the lamellas and lead to their rotting.
Particular difficulties are caused by processing corners, both internal and external. As practice shows, the material can expand and contract uncontrollably, so even if you fit it perfectly, you cannot be completely sure that it will look just as presentable after several seasons. An excellent solution has been invented for this: you can use special “corners” - overlays that are attached to the corners of the building. They are only a few centimeters wide, so they won’t be too noticeable. In this way, you don’t have to fit the corner tightly, leaving a small margin for shrinkage, and cover it with a “corner” for aesthetic appeal.
This is done so that immediately after installation it does not become deformed, thereby completely ruining the entire appearance of the room. Keep in mind that a thin, narrow “block house” is more susceptible to deformation than one intended for exterior decoration. In this case, the corners can be adjusted closely, since there are no such significant temperature fluctuations inside the rooms, and there is no fear that the material will expand or contract due to changes in humidity and temperature.
Kinds
The block house is made from various materials - wood, PVC, metal. The features of each type of product will be discussed in detail below.
Metal
This material combines the attractiveness of a wooden structure and the reliability and fire safety of the structure, thanks to the steel structure of the product.
A metal house block is made using special bending equipment in two types - imitation for a single log or double-row.
The width of the single product is 18.8–19 cm, the profile height is 3.1 cm. The double version has a width of 34–36 cm, and the profile height is 2.8 cm.
The length of the product can be from 0.5 to 6 m, the thickness of the metal is about 30 microns.
Advantages of the material:
- non-flammable and environmentally friendly;
- acceptable price;
- resistance to sunlight and aggressive substances (alkalis, solvents, etc.);
- long service life (up to 50 years);
- wide selection of colors and textures;
- simple and easy installation;
- resistance to temperature changes and mechanical stress.
Flaws:
- at high temperatures, heated metal can cause the formation of a “steam room” effect in the house;
- susceptibility to corrosion after a certain period of time, from which even protective compounds cannot save;
- the possibility of dents forming as a result of a strong impact.
Plastic (aka vinyl siding)
The material is made on the basis of vinyl or polymer and acrylic components. It is produced in the form of wood-effect panels, consisting of two strips of lining connected to each other. The convex outer surface of the product completely repeats the shape of a rounded log.
Vinyl block house is a two-layer material, in which one layer serves as the base, and the second serves a decorative function.
The standard dimensions of a plastic block house are:
- length – 3.66 m;
- width – 2.4 m;
- thickness – 1.1 mm.
Product advantages:
- the ability to imitate different types of wood, thanks to the variety of textures and colors;
- resistance to weather conditions, fading and freezing;
- lower cost compared to other finishing materials;
- easy and quick installation;
- environmental friendliness;
- the material practically does not burn, but only melts;
- resistance to rotting and the formation of fungus and bacteria.
Minuses:
- as a result of incorrect installation, the plates may become deformed;
- When viewed at close range, it is easy to notice the difference between the product and natural wood.
Wood
The material is made from the outer part of the logs, while the inner part is used to produce boards or timber. After cutting, the products are processed to give them the necessary geometric parameters, as well as moisture and heat-resistant properties.
The edges of the house block are equipped with tongue-and-groove connecting elements, which greatly simplifies installation work. The back side of the board is equipped with a longitudinal groove that provides ventilation and reduces stress on the material.
The dimensions of the finished product depend on the parameters of the source material - logs. The length can be from 2 to 6 m, width from 14 to 19.5 cm, thickness 2-4 cm.
Advantages of a wooden block house:
- natural wood has high environmental qualities;
- mechanical strength;
- resistance to temperature changes;
- ease of installation;
- The block house creates an additional thermal insulation layer when covering the building.
Flaws:
- to ensure a long service life, the block house requires periodic treatment with paints and varnishes and antiseptics;
- low vapor permeability;
- flammability;
- poor moisture resistance.
Vinyl siding "Shipboard"
“Shipboard” siding imitates the tightly joined planks of a ship’s deck. Externally, it has some similarities with herringbone panels. This type of finish was also in particular demand in the USA at the very beginning of its appearance.
Siding profile shape “Shipboard”
The profile shape consists of 2 identical wide waves separated in two sections: straight and inclined. This creates the feeling that the boards are overlapped. The impression is enhanced by the pattern, which exactly repeats the natural structure of sawn wood. The advantages of this siding design include increased resistance to moisture, mechanical and wind loads.
Finishing with shipboard type siding
What is a block house - material characteristics
What kind of new “beast” has appeared on the construction market? This is a material that is made from wood, which looks very similar to a log, cut in half lengthwise and carefully cleaned. This product has a semicircular shape on the front side, and is equipped with tenon grooves on the sides, which facilitates the joining process. In the manufacture of a block house, various types of trees are used, and high-quality processing increases durability and prevents drying, which makes it possible to maintain an excellent appearance for a long time.
This type of finishing externally resembles a lining with a convex outer side, which, when facing, creates an imitation of a log house. Covering even the most run-down house with it will make a fabulous wooden hut. A block house, in addition to aesthetic appeal, has a large number of other advantages. Considering that the panels are made from the best grades of wood, you can be sure that the material is highly environmentally friendly. To this should be added the excellent microclimate created in the house, which is decorated with these products. The material has thermal insulation properties, and you can easily replace the damaged area if necessary.
The disadvantages include the fact that during warming up of a cooled room, moisture may appear on the inside of the casing. This can be avoided by covering the wall with some vapor-insulating material at the installation stage. This will make the sheathing process not as simple as we would like, but it will eliminate most problems, from dampness to fungi. It may also be noted that unvarnished material can be easily scratched or stained.
To reduce soiling, it is important to renew the coating every year
Manufacturers
A huge number of companies are engaged in the production of cladding panels in Russia, but we would like to highlight two companies whose products are of consistently high quality and fully comply with international standards.
- "Alta-Profile" . This is one of the leaders in the Russian region in the production of siding, however, the company began to develop a new direction by launching a line for the production of Block Houses. The company's products are of high quality, have a natural texture and are sold in an affordable price segment.
- "Deke Extrusion" . The company has been operating on the market since 2005, specializing in the production of vinyl Block Houses. The business card of the company is a wide color palette, a wide range of sizes and the original texture of the material.
In addition to these undeniable leaders, the products of the group, which produces cladding of various quality categories using coniferous wood, have proven themselves well. The company strictly monitors quality, so all manufactured products comply with GOST standards for finishing materials.
Peculiarities
The block house is rightfully recognized as one of the most common and sought-after finishing materials. Floors covered with such coatings look as if they were built from natural wood.
The block house is made from wood and galvanized steel. The latter material is additionally covered with a polymer-based film. Such finishing coatings can be double or single.
In addition to wood, metal versions of this finish are also produced - metal siding. Such coatings are made of galvanized steel, which is not subject to corrosion. These materials often imitate natural wood and look natural.
A high-quality block house is produced on machines with special cutters. Wood processing has a direct impact on the quality of the finished product.
The block house is distinguished by its shape. It has a rounded front and flat back walls. On the edges of these materials there are tenons and grooves, which are necessary for joining the lamellas on the base.
A ventilated facade decorated with this finishing material consists of several important components.
- Such structures must have high-quality vapor barrier. This component protects the block house from steam and high humidity. The vapor barrier layer allows vapors to pass through itself in the direction of the ceilings, preventing them from reaching the insulating sheet.
- Also, such facade systems have lathing (frame). It forms the space between the wall of the house and the block house itself. This component acts as the basis for fixing the slats. As a rule, the lathing is made of a wooden block with a cross-section of 100x40 mm or 50x40 mm - this parameter depends on the material of which the thermal insulation layer is composed.
- This design also requires a thermal insulation layer. For this, inexpensive foam or mineral wool is most often used. The insulation must be at least 10 cm thick.
- Such facade systems must be equipped with a wind barrier. It is installed on the frame beam and protects the insulating layer from the humidity present in the surrounding air.
- In the gap between the block house and the windproof film, as a rule, there is a counter-lattice. It consists of bars of a small cross-section - 20x40 cm. If this element is not used when arranging the facade, then the wood panels of a block house can rot quite quickly.
- The final layer is the facing layer from the block house.
Wooden Block House for interior decoration
This material has replaced the good old lining, but looks better due to the fact that it imitates a log. The walls can be built of bricks, blocks, or frame structures - in any case, thanks to this finishing, they acquire a particularly cozy and “warm” look.
The pictures showing the block house look very nice and make you want to decorate your home with this particular material. A variety of log house block sizes, types, and a wide range of shades make it possible to realize almost any idea.
Wooden block house for interior decoration, dimensions: height - 22 mm, width 99 mm, length can be different - 2.1; 2.4; 2.7; 3 meters
It is important to know how many house blocks are in a cube. In this case, this amount is capable of covering an area of 45.4 “squares”
Advantages and disadvantages
Block house siding is the same building material as the others, so it is logical that it has both advantages and disadvantages.
Fortunately for many, panels have several more advantages.
- If we consider the wooden option, we can confidently say that only high-quality wood is used in production. As a rule, coniferous species are selected. This is due to several factors. Firstly, more resinous conifers retain temperature better. Secondly, they are durable. Thirdly, if you heat resin-containing wood well, it will harden, becoming almost stone. This ensures maximum reliability of the coating.
- It is impossible not to mention the aesthetic appeal of such a finish. High-quality imitation wood, created using “block-house” panels, is sometimes indistinguishable from real log masonry. This property of the material is used by many designers, given that purchasing such material is much cheaper than immediately building a real log hut.
- The material is universal because it can be used for both exterior and interior decoration. Wide lamellas are used on the outside, while narrow samples are chosen for interior decoration. By the way, if you decorate the walls inside with a “block house”, you can get another pleasant addition in the form of a pleasant pine smell, which does not fade over the years thanks to the resin contained in the wooden blanks.
- Wooden houses that are in unsightly condition are often covered with panels. This is due to the fact that it is not possible to restore the former appearance of logs, while finishing with a “block house” is a good opportunity to recreate the former chic of a log structure, while significantly saving on its restoration. To prevent the panels from cracking, special grooves are made on their inner side, which prevent corrosive changes.
The material also has several disadvantages that cannot be ignored.
- Great difficulties are caused by the almost complete lack of ventilation between the rough base and the “block house” panels. This can cause a concentrate to form on the inside, which in turn can cause rot, mildew or mold on the main walls if not treated properly. There are two solutions to this problem: the first is the creation of special ventilation holes, and the second is good heating of the walls so that the condensation dries on warm surfaces. Although the second option is more aesthetically pleasing than the first, it is much more expensive because you will have to spend significant money on heating.
- The panels will have to be carefully looked after: they are easily scratched, warped, and darkened. Every year they will need to be renewed with varnish, and every five years a major overhaul of the entire coating will be carried out. Some slats may need to be completely replaced. All this causes reasonable concern among many, since it will require not only labor investments (and considerable ones), but also financial ones.
The material has both positive and negative sides. Before choosing a block house material, you need to weigh the pros and cons. You may not be able to maintain your coating on a regular basis. Then there is no point in installing such panels, since without proper care they will retain their original attractive appearance for only a short time.
Advantages
The appearance of the finish can be attributed to its main advantages. A house made of timber or logs, namely such variations of the material are on the market, looks cozy and warm both inside and outside. In addition, wood finishes are always in trend. The material has a pleasant pine aroma, and wood resin creates a natural layer of protection from rain in summer and snow in winter. Its antiseptic properties are also a big advantage.
The block house is highly resistant to impacts and scratches. If the integrity of the canvas is nevertheless compromised, this can be easily corrected by sanding and painting such an area. Over time, cracks and distortions do not appear in the boards thanks to modern drying and processing methods.
Application
Using a blockhouse, you can cover walls made of brick, wood or foam blocks. Blockhouses are equally effectively used for interior decoration of steam rooms and dressing rooms, kitchens, terraces, verandas, and residential premises. Read more about installing a block house..
Almost any type of wood is suitable for cladding a house (here, it’s not so much the characteristics that matter as the appearance of the covering). But for a bathhouse and especially a steam room, a blockhouse is required that is resistant to rot and warping. Aspen and birch are most suitable. Coniferous species are not used when finishing a steam room due to the resin content (when heated, it comes to the surface, gets very hot and sticks).
Painting can improve the characteristics and appearance of the board. It can be performed not only on the construction site, but also in the factory. In this case, the material is coated with paint evenly over the entire surface, which extends the life of the wood. To paint a blockhouse in a steam room, special water-based varnishes are used that are odorless at high temperatures. The use of such a blockhouse can significantly reduce installation time. Various color effects are available, including artificial aging. There is also a block house for interior work, painted in the color of valuable wood.
Production Features
After the ancestor of the “block house”, lining, became popular, it also became popular. This happened in the late 90s of the 20th century - quite recently by the standards of the construction market. Nevertheless, the “block house” quickly gained popularity because it allowed production to be virtually waste-free.
The technology used to produce the “block house” is called “square in a circle”. This means that a square interior is cut from a dry profiled log. Later it goes onto a beam or board. The remaining side parts (flat on one side and convex on the other) are used to make a “block house”. It is extremely rare that “block house” lining is made like a regular lining by processing edged boards on a special device - a milling machine.
As mentioned above, block house lumber is most often made from softwood, but this is not limited to this.
Other types of wood are also used for these purposes.
Pine. This is the type of needle that is chosen more often than others due to its low cost and excellent quality characteristics. Pine makes a light “block house”, which cannot be called outstanding from an aesthetic point of view, but it is quite pleasant to look at. Pine slats have a pronounced pattern, which is usually emphasized with varnish.
Larch. This material is one of our favorites due to its beautiful color and wood pattern. The wood has a noble appearance, looks expensive and solid. In addition, larch has extremely high strength characteristics
It costs a little more than pine, however, judging by the reviews, this difference is not so significant if we take into account the general difference between the species.
- Cedar. This tree produces a fragrant “block house” with high aesthetic and technical characteristics. However, it is worth remembering that cedar is a soft tree, so you should not expect from it the same strength as from pine or oak. A positive property of a cedar “block house” is that, thanks to the special antiseptic properties of the wood, the lamellas are practically not susceptible to rotting.
- Linden. A linden “block house” is absolutely not suitable for external work, but wood has no equal indoors. Since linden is a soft tree, it is very easy to work with: it bends well and does not break. Linden boards are not affected by rodents, so you don’t have to worry about the appearance of such walls. An excellent solution would be to polish them or paint them: both options will look good on a fake “block house”.
- Alder. Alder can be classified as a universal building material. Due to the fact that it changes color in the air (immediately after felling it is white, but darkens over time), it is possible to stylize alder to resemble valuable tree species, for example, walnut. It’s quite problematic to come across a “block house” made of alder, since floor boards are often made from it, but some still choose this material as a finishing material for walls.
- Spruce. Spruce cannot be called a dense material: it is only slightly denser than cedar. However, a “block house” is made from it no less often than from pine, which is due to the cheapness of the material: there is as much spruce lumber as there is pine. The spruce “block house” is superior to the pine one in flexibility, which is often taken into account. Spruce has a low resin content, so in climates with not very hot summers and cold winters, such a “block house” would be an ideal choice.
- Oak. The most expensive of all. Oak surpasses all others in strength and aesthetic properties. The most beautiful are considered to be Canadian oak, which has a pleasant soft color and a pronounced pattern, and stained oak, which is characterized by dark, rich shades with silver veins. As a rule, a “block house” made from such materials is rather an exception to the rule, since anyone who can afford such material can build an entire house from it.
How to sheathe step by step instructions:
Surface preparation
The work on cladding the internal walls begins with choosing the type of block house. A decision is made on the size and quality of the panel used. In interior spaces there is no need to use thick material. Therefore, in the absence of special circumstances, choose dimensions of 28x140 or 36x190 mm, based on the intended design and installation method. The quality of the material must correspond to level A or AB. Next, the wall surface is cleaned of old paint and varnish coatings, excessive unevenness, damage by fungus and parasitic insects are eliminated. The preparation ends with double impregnation with a fire-retardant compound or antiseptic.
Installation
The first sheathing bars are installed on both sides of the sheathed surface. Section 50x50 mm. A prerequisite is straightforwardness. Ideally, use chamber-drying planed timber. The position of the exposed bars is controlled by the building level. The use of a laser level will ensure greater installation accuracy. Next, threads are stretched at the top and bottom of the starting bars, along which the remaining elements of the sheathing are placed. The method of fastening the sheathing depends on the wall material. For brick, concrete, etc. materials, bolt fastening is used. Holes in the wall for bolts are made using a hammer drill.
Bolt
If the wall being sheathed is made of timber or logs, it is desirable that the fastening of the sheathing is not disturbed if it shrinks. For this purpose, vertical cuts are made in the sheathing beams in the places where the self-tapping screws are installed, allowing the wall elements to make small movements “up and down.” The sheathing remains motionless.
If the house is warm enough, then the installation of a block house indoors can be done without installing additional insulation. On the other hand, since some useful area of the home is still lost, additional insulation will not hurt. In addition, insulation reduces the passage of sound through the walls. Mineral wool is used as insulation material.
Attaching the block house to the sheathing is done:
- using clamps;
- self-tapping screws;
- galvanized nails.
If self-tapping screws are used, holes are drilled along the diameter of their heads, which, after installing the house block panel, are closed with wooden plugs. This technology is labor-intensive, but makes it possible to make the attachment points unnoticeable.
The greatest difficulty in the process of covering a block house is the corners of the room. Professionals perform them by imitating the laying of logs in a log house, which is labor-intensive and requires good carpentry skills. You can simplify the task by joining through a beam or covering the corner with a decorative overlay.
Docking through timber. Decorative overlay.
The assembled house block is coated with impregnation, which protects the wood from darkening under the influence of sunlight. It is possible to use tinting compounds and varnishes. Their color and degree of gloss depends on the interior design solution. The joints of the panels are sometimes decorated with rope of the appropriate diameter, simulating inter-crown insulation.
Preparatory work
Before installing the main elements of a ventilated façade, it is necessary to properly prepare the surface, as well as perform visual zoning for ease of work.
Step 1. Carefully remove vegetation, drainage fasteners, antennas and other structures from the surface that could interfere with installation. We remove dust and the largest contaminants, as well as peeling plaster layers.
The old coating must be thoroughly cleaned
Preparing the facade for finishing
Step 2. Using a building level, we check the surface of the wall and corner areas, after which we mark the areas to be leveled with lathing.
Step 3. We level the base or blind area, after which we carefully mark the surface of the walls for the sheathing bars.
Alignment of walls
Prices for mixtures for leveling walls and ceilings
Mixtures for leveling walls and ceilings
Dimensions of a wooden block house
When calculating the required number of block panels, it is necessary to take into account that the material may differ in size.
For the façade, panels of the following sizes are used:
- universal (also suitable for interior work) - board width - 14.2 cm, convex height - 3.6 cm, length can be 300 cm or 600 cm;
- wide universal (suitable for interior work, but mainly used for exterior decoration) - board width - 14.2 cm, convex height - 2.8 cm, length can be 200, 300 cm, 600 cm;
- wide front - board width - 19.3 cm, convex height - 3.6 cm, length - 4 and 6 meters.
IMPORTANT!
When calculating material consumption, it should be taken into account that after joining the panels, the width of the working surface decreases.
Thus, the consumption when calculating the material increases slightly.
Interior
Block panels for interior work have slightly different characteristics in terms of strength and other indicators compared to facade coverings. For interior decoration, hardwood raw materials are most often used due to the lack of resins in the wood composition.
For interior decoration, a block house of the following dimensions (in centimeters) is used:
- width - 9.6;
- height - 2.2;
- length - 300, 270, 240, 210.
In addition to the standard material for interior work, you can use universal block panels, but it is believed that narrower boards look more attractive in the interior.
Vinyl
Vinyl block house for exterior decoration is often used in facade decoration due to its low cost, large range of colors and unpretentiousness of coating.
Dimensions of standard vinyl lining (in centimeters):
- board width - 2.4;
- sheet thickness - 0.11;
- panel length - 366, 381.
NOTE!
Some manufacturers may present products that differ slightly in size from standard ones.
This is not a violation, since there is no regulated standardization of the sizes of block panels: the width and length determine the ease of installation, the operating efficiency of boards of certain sizes, as well as the dimensions of the material from each manufacturer depend on the equipment on which the block house is made.
Panel categories – from A to C
If we are talking about average values, then the length is 2-6 meters, the width is 9-18 cm, the thickness range is 20-40 mm. Block House differs not only in size, but also in quality, and this information is marked on the packaging.
Category A
The classes are marked with the letters A, B, C. Category A are products on which the presence of one “live” knot on every one and a half meters of the panel is acceptable, resin pockets - a maximum of two pieces, non-through cracks - also two.
Category B
For a Block House of category B, no more than four knots are allowed for the same length (1.5 m) (and their diameter should be a maximum of 2 cm); the number of permissible blind cracks and resin pockets is two.
Category C
On panels of category C there may be cracks with a length of no more than 5% of the length of the entire product. The diameter of the resin pockets should be no more than 6 mm, and the length of the knots should not exceed 2.5 cm.
It should be borne in mind that manufacturers classify panels with different parameters into certain classes, i.e. their standards may differ. However, in any situation, the highest quality panels are category A.
In a number of cases, there are products marked with class AB - here we are talking about the presence of flaws belonging to both categories.
