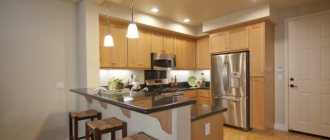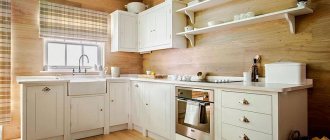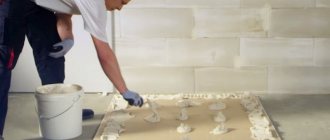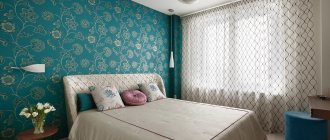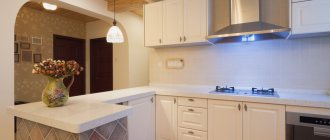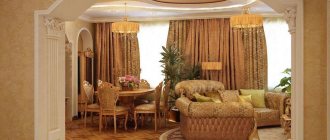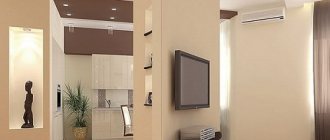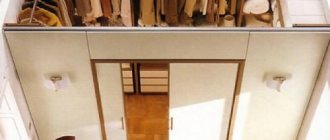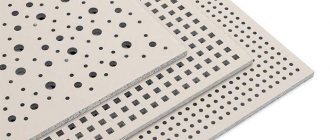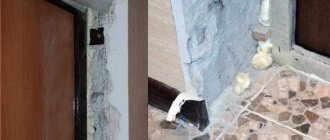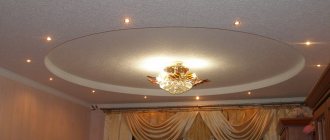Making a kitchen hood box from plasterboard
Modern kitchens are designed in such a way that the entrance to the ventilation shaft is at a minimum distance from the place where the hood will be located.
But when arranging premises with an old layout, the distance can be significant, and then hiding the pipe is problematic. Ready-made cabinets may simply not fit into the overall interior of the kitchen, but a plasterboard hood is an option that will suit any style. It can be designed in different ways. The shape and size of the box depend on the type of hood.
Types of exhaust systems
The devices differ in operating principle, mounting method and shape.
According to the principle of operation, hoods are divided into:
- Active, with a built-in motor or fan.
- Passive, working only due to good traction.
There are two ways to attach a hood in the kitchen:
- Open – when the entire structure is visible. This option looks aesthetically pleasing thanks to the designers’ developments. But the price of such a hood is higher.
- Built-in - when all elements except the facade are hidden from view.
There are 4 forms of hoods:
- Island - attached only to the ceiling. Often used in kitchens with island-type work areas.
- Wall-mounted – attached to the wall.
- Built-in – great for small spaces. There are no air ducts here; the product is attached to a wall or duct.
- Corner is essentially a wall-mounted kitchen hood. Designed for cases where the stove is located in a corner.
Types of hoods
Before choosing a box or assembling it yourself, decide on the type of hood you have. The type of box will depend on it.
Types of hoods by type of fastening:
- Opening type. Open type hoods require full visibility; all elements of the equipment will be visible to the eye, including the facade and ventilation pipe. Such hoods often also play a decorative role, as they are in plain sight. That is why their cost is an order of magnitude higher, because designers have to work hard on their appearance.
- Built-in type. Built-in hoods are almost invisible, especially when closed. All the details of such a hood are hidden in a box, and only the façade of the hood remains visible. As a percentage, 80% is hidden in the box, 20% remains in plain sight.
Built-in hoods are now gaining great popularity in apartments. Since they are more concise, stylish and take up little space.
Plastic boxes for ventilation
Open hoods are more often used in private homes, where the size of the kitchen allows not to save space. Also, such hoods are widely used in summer kitchens and studio apartments.
Quite recently, cases of dissatisfaction with the operation of an open hood have become more frequent. Customer reviews indicate that the open hood began to serve only a decorative function.
Types of hoods by shape:
- Ostrovnaya. The hood is installed without contact with the walls. Attached to the ceiling. Most often, such hoods are used in island-type kitchens. Where a square or rectangular tabletop with a hob is installed in the middle of the room.
- Wall-mounted. The hood is attached to the wall. This type requires space and a certain ceiling height.
- Built-in. The hood is small in size, a rather laconic option. Used in small and small apartments. Built-in hoods are considered a very powerful and high-quality option.
- Corner. The corner hood is similar in design and mounting to a wall-mounted hood. The difference is that the hood is almost triangular in shape and is installed when the stove is built into the corner of the kitchen unit.
As you can see, hoods come in different shapes and designs, but they all perform the same function and have one common drawback: almost all hoods require masking of internal elements.
The structure of the hood box for the kitchen
Advantages of a plasterboard box
The box for the hood in the kitchen can be made of plasterboard, metal, plastic, MDF (chipboard). Each of these materials has its own advantages and disadvantages. Plastic boxes are not inferior in functionality and durability to metal ones, and at the same time they are much cheaper.
A plasterboard hood box also has advantages:
- Low cost. Moreover, you can save not only on materials, but also on installation, since you can build a gypsum board box with your own hands;
- Variety of shapes and sizes.
- Large selection of finishing options.
- Durability. The product will last until the next major overhaul.
Conclusion
The passage of the ventilation duct through the plasterboard partition is done in such a way that both structures are independent and do not have fastening connections to each other. The gaps between the partition and the duct are filled with sealant; the sound insulation layer in the partition must fit tightly to the ventilation duct.
©Gipsokart.ru
More articles
- Options for fastening pipes in plasterboard construction
- Plumbing in plasterboard structures
- How to install an installation in a plasterboard partition
- Attaching heavy objects to drywall
- Kitchen sinks made of composite materials
- Faucet mounting plate
- Passage of a ventilation duct through a plasterboard partition
- Do-it-yourself plumbing cabinet made of plasterboard
- Interface of partitions with utilities: pipelines, air ducts
- Steel or aluminum tile hatch for sanitary cabinets and plasterboard screens
Selecting the type of box and preparing the diagram
Before you start installing the hood with your own hands, you should consider whether the hood will be visible or whether the plasterboard box will hide the built-in unit.
Despite the relative simplicity of installation work, you should not get down to business without a carefully designed drawing.
First, you should draw the perimeter of the room to scale. Then measure the space allocated for the hood and mark it on the diagram. You also need to reflect on paper the overall dimensions of the future plasterboard box and indicate the dimensions of individual elements and niches.
Attention! To prevent vibrations in the pipes from being transmitted to the box, and also to increase service life, the box on the ceiling must be designed in such a way that there is a 5 cm gap between the pipes and the drywall.
If the ventilation hole is located at a distance from the stove, it is necessary to calculate the dimensions of the air duct box. Those who plan to cover the walls in the kitchen with plasterboard can hide the air duct using a multi-level suspended ceiling.
Installation and fastening of the shelf
The next stage is the assembly of the so-called “Shelves”. It is used to create the outer corner of the future box, as well as for convenient and rigid fastening of the jumpers. It is installed quite simply - you need to carefully measure the distance between the two walls, between the mounting points of the shelf.
Trim the two guides by 5mm. shorter than the received size. Assembly is carried out on the floor by placing one guide, like the letter "P", turned sideways, and the other guide, like the letter "P", turned upside down. Scroll with self-tapping screws 4.2 by 16 mm (under pressure) at intervals of 200 - 300 mm.
When assembling the “shelves”, pay attention to the exact alignment of both walls - they should form one plane. Achieving this right away can be difficult due to the nature of metal penetration into the press pad. Therefore, it is better to start connecting two guides by securing the two ends, and then securing the middle.
Divide the distance between the central screw and the end screw approximately in half and secure.
We continue to connect until we get a smooth, well-fixed structure.
The next step in assembling a plasterboard box is hanging the “shelf”. This operation is recommended for two people. First, you need to use a knife to grab the shelf to the rails on the wall. If the length of the box (and therefore the shelf) does not exceed three meters, then you do not have to worry about sagging and deformation when first fastening only at the ends.
If the structure is longer, it is necessary to first secure the vertical jumper and immediately attach it to three points. Of course, we are talking about the initial fastening, so to speak, they let go and nothing fell off.
What you will need for installation
Materials:
- plasterboard sheets 12.5 mm thick;
- metal ceiling profiles 27×60 mm;
- guide profile 28×27 mm;
- fasteners;
- primer;
- putty;
- solution to prevent mold growth.
Drywall sheets intended for use in the kitchen must be moisture resistant, because condensation may appear on the pipe.
Tools :
- roulette;
- building level;
- pencil;
- metal scissors;
- knife for cutting sheets;
- screwdriver;
- perforator;
- brushes and spatula.
Instead of metal scissors, you can use a grinder, but then you will have to connect the floor profiles at a right angle. And scissors make it possible to cut metal and bend it.
Preparation for installation
Before starting the main work, you need to free up the space where the work will be carried out, remove unnecessary fasteners and old coating from the wall and ceiling surfaces. Then you should prime the walls and ceiling. Next, markings are made for the frame. You need to start from where the pipe will be located. As a rule, it rises vertically upward and runs horizontally under the ceiling.
The marking order is as follows:
- The required distance is measured from the lowest point of the ceiling and marked on the wall. A horizontal line indicating the lower boundary of the box is drawn using a level.
- A distance is set aside from the top of the wall, a mark is made and a horizontal line is drawn across the entire ceiling.
- From the two extreme points on the wall and ceiling, two more lines are drawn, perpendicular to each other. It is better to use a plumb line and level for this. On the other edge they do the same. As a result, the outlines of the future box should form.
Frame installation
The procedure for installing a hood box in a plasterboard kitchen:
- We attach the guide profile along three lines on the wall. It is better to do this using two driven dowels.
- We similarly attach the guides to the ceiling.
- To secure the profile under the protruding corner of the frame, you need to attach jumpers cut into equal lengths to the guides. You can attach a sheet of material to the front wall, then lower the connecting elements and attach the profile to them.
- Connections from a metal ceiling profile 27x60 mm are lowered and secured with self-tapping screws.
- We install horizontal jumpers that fit into the groove of the profile near the wall. Due to the fact that the parts will rest against the edge of the corner profile, you need to trim them so that the back goes under the profile. The installation step of the jumpers is 60 cm. Due to the absence of significant loads on the structure in this place, there is no need to install them more often. When installing jumpers, you need to remember where the corrugation will be located.
- We connect the corrugation to the ventilation window and lead it to where the exit will be.
- We cut the sheets of drywall into strips and screw them to the profile. You need to start sheathing the box from the front. The material is pressed against the profile and screwed with self-tapping screws in increments of 20-25 cm. The heads of the fasteners must be slightly recessed into the drywall. It is better not to join sheets of material in the corners - there is a possibility that over time cracks will appear in these places. It's worth putting whole fragments there.
- Then the frame is sheathed from below. The hole for the ventilation pipe can be drilled before attaching to the frame.
- The sheathed box is prepared for finishing: the seams are cleaned and covered with a special tape - sickle tape, puttied, perforated corners are attached.
- Installation of lamps (electricity supply is done at the stage when the marking is made, before attaching the profiles).
- Finishing. You can show your imagination and decorate the box at your own discretion. However, practice shows that the best solution is to paint the hood in a color that matches the interior of the kitchen.
For home craftsmen, a plasterboard box in the kitchen is not the most difficult test. But you still have to make an effort. But the resulting product will become a highlight in the interior.
Hood box in the kitchen made of plasterboard
The kitchens of apartments, especially those built during the Soviet period, are distinguished by one feature: a large number of communications located in plain sight and spoiling the overall impression of the interior of the room. These are heating pipes and gas communications, “decorated with various valves and metering devices. The corrugated air duct of a kitchen hood also does not look very aesthetically pleasing. During the renovation process, it is advisable to hide them, while simultaneously improving the ergonomics of the kitchen. For example, in the box above the kitchen shown in the photo, made of plasterboard, you can also place additional lighting. Is it really possible to do it yourself?
Why drywall?
It’s not for nothing that professionals prefer to work with this material, because its use brings many advantages:
- Drywall is an absolutely environmentally friendly material.
- It is quite easy to attach and process. These processes do not require special construction skills or expensive specialized tools.
- With the correct design of the box, plasterboard, due to its properties, can significantly improve the sound insulation of the room.
- The created plasterboard box will easily hide not only pipes, but also lighting fixtures, as well as wiring to them. In this case, you do not have to groove the wall or ceiling: just place the wires in a corrugated sleeve under the surface of the drywall.
- Using drywall, you can create a wide variety of designs, realizing the most daring design ideas.
Materials and tools for the box
When calculating the required material, you cannot do without drawing up a drawing. This stage is also important because during the design process of the structure, you can choose its configuration in such a way as to minimize the amount of waste and scraps that are unlikely to be used in the future. First of all, this applies to drywall sheets.
For the box in the kitchen you will need:
- Drywall. It’s better to play it safe and take a moisture-resistant variety: although the kitchen is not as humid as the bathroom, condensation may appear on the pipes, and this can eventually lead to damage to ordinary drywall.
- Guides and ceiling profiles.
- Self-adhesive sealing tape designed for fastening in places where profiles come into contact with walls and ceilings.
- Fastening elements: dowel-nails, “bugs” - small metal screws for fastening profiles, straight hangers, single-level “crab” connectors, self-tapping screws for fastening drywall.
It is better to purchase fasteners with a reserve. During the installation process, these elements may get lost or broken, and running to the store for a pair of hangers will be very disappointing.
You should prepare a typical set of tools for working with drywall:
- Hammer. An impact drill doesn't always work well on concrete ceilings or walls. It’s better to borrow a hammer drill from friends than to suffer and waste time.
- Screwdriver.
- A paint knife and a regular hacksaw for cutting drywall sheets.
- Tape measure, plumb line, water or laser level, painting cord.
- Metal scissors. Some builders prefer to use an angle grinder, but it is safer not to connect the profiles at right angles, but to bend them. To do this, it is enough to carefully cut the side walls, but doing this with a grinder is somewhat problematic.
Overheads
When designing a box in the kitchen, you should rely on the external dimensions of the hood, or rather its most massive parts - the muffler and the engine.
We find the lowest point and transfer it level to the wall. The part furthest from the wall is projected onto the ceiling. To do this, holding the building level vertically, press its flat surface against the protruding part of the structure, and the end of the level against the ceiling. Once you find the vertical position indicated by the air bubble, mark a point on the ceiling.
Draw the horizon line through a point on the wall. In the case of the ceiling, everything is a little more complicated, because you need to think through the kitchen furniture in advance, that is, maintain an angle of 90 degrees between the walls.
It is more convenient to mark all long straight lines with a painting rope (skip). When carrying out any complex renovation work, it is recommended to have 2 pieces of blue and red paint (sold separately) in stock, as the line of one of these colors will be more visible on different surfaces. For example, red is slightly better than blue almost everywhere, except exposed brick.
Marking
The box on the ceiling for the hood must be designed in such a way that there is a gap of at least 5 cm between the pipes and the drywall. This will extend the life of the box and also avoid the transmission of vibrations occurring in the pipes through it.
When installing a box for gas and heating pipes, take into account in advance the presence of technological openings that provide access to shut-off valves or a meter for preventive maintenance and repair.
- On the walls and ceiling, using a laser level, mark the fastening lines of the guide profiles according to the drawing.
- The axial lines of the ceiling profiles are drawn perpendicular to them on the ceiling. The optimal distance between them is 600 mm, but it may vary depending on the configuration of the box. One thing remains the same: joining sheets of plasterboard should only be done on the surface of the ceiling profile.
- The mounting locations for the hangers will be located on these center lines. When installing conventional plasterboard ceilings, their pitch is usually 60 cm, but the boxes in most cases have rather modest dimensions. Therefore, for load-bearing profiles less than 60 cm, one suspension is sufficient, but if it is 70 mm long, two will be required. It should be taken into account that one end of the profile will be rigidly fixed in the guide on the wall, so we move the hangers to the opposite side.
Installing jumpers
Now let's mark the position of the vertical and horizontal jumpers. Ideally, the distance between them is 400 mm. But an element such as a box is often not only decorative, but also serves as a place for mounting lighting and ventilation. Therefore, first of all, let’s note where the outputs of various messages will be located and adjust the position of the jumpers.
For example, when constructing the frame of a box covering the supply ventilation system, I was faced with the need to install two diffusers and two hatches providing access to the system’s service. It is clear that in this case it will not be possible to track the sequence of jumpers in one step. When there are no barriers, it looks like this;
© shutterstock
I had to retreat from the equal step between the pillars:
© shutterstock
What should be considered when determining the position of frame elements. The presence of metal strengthens the structure, especially where it is placed. Any cutouts in the drywall, as well as the installation of lamps, on the contrary, weaken the rigidity.
Therefore, it is advisable to move or install additional jumpers in close proximity to areas of increased load. In the case of hatches, the profile is mounted as a frame on at least two sides of the cut rectangle. The screws show where the horizontal posts are.
The final stage of assembly is covering the box with plasterboard. After the required number of racks has been installed, they still need to be secured, and this must be done so that the shelf (edge or outer edge of the frame) forms a clear straight line.
Frame installation
Upon completion of the marking, the profile frame is mounted:
- The guide profiles are screwed onto the dowel-nails, and a damper tape is first glued to the side adjacent to the ceiling or wall.
If there are right angles, it is much more practical to bend the profiles by cutting their side walls with scissors. After fastening in these places with a cutter or fleas, a more rigid connection is obtained than from two separate pieces.
- Holes are drilled in the ceiling and direct hangers are installed.
- Ceiling profiles are inserted into guides located on the wall and attached to hangers. In this case, it is necessary to check the correct installation of each profile using a level. It is enough to simply bend the protruding parts of the suspensions to the sides so that they do not interfere with further installation.
- Guides are put on the ends of the ceiling profiles and secured with self-tapping screws, forming the outer edge of the box.
- The necessary vertical jumpers from the ceiling profile are installed. The rule is simple: the more there are, the stiffer the box turns out. But you shouldn’t overdo it, as this will only make the design heavier and more complicated.
Fastening and puttying drywall
Drywall, pre-cut according to the drawing, is attached to the profile frame with self-tapping screws in increments of 25 cm. The screw heads must be recessed a little.
You should not join sheets of drywall in the corners; it is better to place whole fragments there, otherwise there is a high probability of cracks appearing in these places.
After installing the drywall, all seams are cleaned, taped with sickle tape and puttied. Special perforated corners are attached to the outer corners. After drying, a layer of finishing putty is applied to the drywall.
The final stage is the installation of the external parts of the lamps and finishing. Of course, the fastening and supply of electricity to them is done in advance. It is most convenient to carry it out immediately after marking and before attaching the profiles.
Plasterboard box for kitchen hood
Systems in which the panel with the grille remains visible or is decorated with a dome that imitates a fireplace chimney. Usually in such models the air duct is already included and is made in the same style as the front part. Therefore, open hoods are most often installed in spacious kitchens, the area of which allows the appliances to be used not only for functionality, but also for decoration. The most popular interior styles: high-tech, minimalism, techno, classic, country and its varieties.
On a note! Some craftsmen advise treating joints with sealant to increase the rigidity of the structure. But such a box will be difficult to clean from the inside, especially if it has more than one bend. If the structure has a short length or additional support (for example, the roof of a cabinet), it is not worth sealing it. The design of the hood box directly depends on the type of the device itself.
There are corner hoods, island hoods, wall hoods, hanging hoods, and telescopic hoods, but only devices that operate on the exhaust principle require connections to the ventilation system. On a note! Previously, metal boxes simultaneously served as an air duct and decoration.
Today, such structures have been replaced by more convenient flexible corrugations and plastic models, and metal systems are used mainly in professional kitchens or industrial premises. Important! When choosing a kitchen ceiling design, you can use not only a plasterboard structure, but also stretch ceilings that will be attached directly to the frame.
Useful tips and methods for installing a hood in the kitchen
Then you need to mark where the cabinet will hang. When using non-adjustable ears, measure the height with great accuracy. It is also recommended to use universal brackets.
This helps to mount the device in such a way that it will look beautiful, since ugly parts will be hidden behind the walls of the cabinet. First of all, you should know that the exhaust system does not need to stand out from the general kitchen background. It is advisable that it be the same background as the furniture. In addition, there are various options for organizing this technology and different installation methods: Installing a hood in the kitchen is a process that you can do yourself if you wish, but you need to be prepared for the fact that you will have to work hard. When installing, you must act strictly according to the instructions and observe certain nuances.
Please also keep in mind that the hood operates noisily. The quietest devices are those that operate with the possibility of recirculation. A plastic air duct can also be used. Also remember to carefully follow the manufacturer's instructions when installing. If the wall covering is made of sibit, the exhaust system can be fastened even without the use of dowels.
It is better to use a longer self-tapping screw so that the wall does not fall apart. But keep in mind that even a single twist will force you to re-hang the hood later. After installing the anchors, the cut sections of drywall are mounted in place. The joints and the hole around the anchor head are sealed with putty. You can increase reliability by passing the anchor through the rack profile of the plasterboard flashing.
Unfortunately, the places where furniture is attached do not always coincide with the location of the metal frame parts. In addition, it should be noted that when choosing a hood operating in recirculation mode (emission of purified air to the room), the performance should be 40 - 50% higher than the nominal value, which is associated with additional loads on the fan (for filtration). Before installing a kitchen hood, you should decide on its type and purchase the product, taking into account all the necessary installation elements. So, depending on the design, hoods can be divided into several main types: For hanging on a metal guide rail, special adjustable mounting brackets must be installed on the side walls from the inside of each cabinet. If your furniture does not have them, then it is easy to install them yourself.
The average price of such brackets is no more than 100 rubles per piece, and you can buy them complete with a tire in any furniture hardware store. The length of the screws for fastening cabinets should be selected in such a way that when screwed, they go to the maximum possible depth. At the same time, their length should not be greater than the total thickness of the embedded beam and plasterboard panel, so that they do not rest against the main wall with their end.
Plasterboard box in the kitchen
Often in the kitchen space, a plasterboard box is installed in order to hide communications, corrugation from the hood, or electrical wiring. A box in the kitchen made of plasterboard always looks original and beautiful. You can mount the lighting above the work surface to make cooking comfortable.
You can design a floating ceiling. Interior and design of a kitchen with a mounted plasterboard box. The surface preparation should be done very carefully. Do not forget that the kitchen is a damp room, and the old coating may peel off over time. There are several stages of work on making a box in the kitchen from plasterboard.
In order for the result to be good, you need to strictly adhere to the plan, which will be described below. What should be done:
- Markings are applied to the ceiling and walls using a laser level or construction cord with powder paint;
- to build a metal sheathing from profiles, it is worth remembering that the ceiling structure made of plasterboard must have increased rigidity, since it will not produce a load on the kitchen hood made of plasterboard;
- install pieces of drywall;
- install a hole for the hood;
- make final finishing.
Return to contentsImportant! When choosing a kitchen ceiling design, you can use not only a plasterboard structure, but also stretch ceilings that will be attached directly to the frame.
- Low cost. Moreover, you can save not only on materials, but also on installation, since you can build a gypsum board box with your own hands;
- Variety of shapes and sizes.
- Large selection of finishing options.
- Durability. The product will last until the next major overhaul.
Drywall sheets intended for use in the kitchen must be moisture resistant, because condensation may appear on the pipe. Drywall, pre-cut according to the drawing, is attached to the profile frame with self-tapping screws in increments of 25 cm. The screw heads must be recessed a little. Jumpers from a 27x60 mm profile descend from top to bottom, which are fastened with small self-tapping screws.
To complete the design of the plasterboard box for the hood in the kitchen, all that remains is to install horizontal jumpers.
Installation
A reasonable question: how to assemble such a structure from plasterboard so that you don’t have to redo anything later, and also to spend a minimum of materials and working time? It is strongly recommended to use a design computer program in which you can design the designs of boxes of any type and shape, receive ready-made “photos” and even “videos” of future designs as output, and then, according to these sketches, go shopping for materials.
DIY plasterboard hood in the kitchen: step-by-step instructions
Note! If the box has smooth and curved lines, then we cut the profile with metal scissors and bend it in the way we need.
- We glue serpyanka onto the joints;
- We cover the joints and places where screws are screwed in with putty;
- We smooth out all the unevenness with sandpaper and apply the final layer of putty.
- we carry out the final grouting;
- We treat the entire structure with a deep penetration primer.
Holes can be drilled directly through the profile. After this, dowels are inserted into them. You need to attach the stand to the wall with self-tapping screws using a screwdriver.
If you wish, you can make any hood from gypsum plasterboard with your own hands, without spending a lot of money, effort and energy. Following step-by-step instructions, installation is quick and easy. Then, using a meter, all dimensions are taken.
They are recorded on the constructed drawing. Don't neglect millimeters. All fastener locations should be marked on the drawing. Recirculating hoods act as trapping filters; they purify the air rather than expelling it.
They are not connected to the ventilation duct, but are either built into a wall cabinet, or they have a “self-sufficient design with high design properties. The efficiency and speed of this type of ventilation is ensured by the difference in height between the entry point and the removal point. The main condition for the operation of a passive hood is that the thrust must be sufficient to overcome the aerodynamic resistance of the walls along the entire length of the tract.
Therefore, the air duct from the dome should have a minimum number of bends and a short length of horizontal sections.
Creating a design
To make a hood, you need to create a box. To construct it you need:
- mount the frame;
- cover the box with sheets of plasterboard .
Let's look at these stages in more detail. We begin creating the box by installing a metal frame. Note! In the kitchen, it is better to use metal profiles to create a frame, since wooden ones, due to high humidity, will last a much shorter period of time. We build the frame as follows:
- On the wall, checking the level and along the marking lines, we attach the starting profile. In this case, the installation is carried out not on dowels, but on anchors. The anchor must have a 6 mm plastic sleeve;
- then we fix the starting profile on the ceiling in the same way;
Note! If the box has smooth and curved lines, then we cut the profile with metal scissors and bend it in the way we need.
Ready box
- then we run several vertical fragments from the main profile down from the starting profile and fasten them with self-tapping screws;
- We attach the starting profile to the resulting hangers;
- We install transverse strips on the attached profile from below.
The box is ready. Now let's move on to creating the hood body. To do this you need to perform the following operations:
- we form the lower part of the hood - the frame - from the starting profile and attach it to the wall;
- the box must fit tightly to the body, so these two elements should be fastened together;
- from the main profile we cut the elements to the required length and form a body from them, connecting them together with metal screws.
Finished body
To make the structure more durable, we insert transverse jumpers into it. Now you need to attach a corrugated air duct to the finished structure and connect it to the ventilation. You should first check the presence of traction in the system. If it is missing, you need to call the appropriate service to clean the ventilation. Note! Wrapping the air duct with soundproofing material will help reduce noise during ventilation operation. After this, we proceed to covering the structure with sheets of plasterboard. When constructing an active hood, we make a hole in the sheets for the fan. We cut the sheets into the required sizes and fasten them to the frame with self-tapping screws. We install a corrugated corner in the corners and we can begin the final finishing of the hood.
Making a box for a kitchen hood with your own hands
First of all, markings are applied. Anyone who has installed a box on a plasterboard ceiling knows that you need to start from the top. Since the exhaust pipe most often fits tightly to the wall, points with a size of 300 mm from the wall are installed on the ceiling from the wall in two places. A line is drawn through them.
Everything will depend on the design of the kitchen. Some people believe that the minimum dimensions of a plasterboard box are the best option. Some people prefer a design that will fit the size of the ventilation hatch (most often it is rectangular).
It all starts with the markup. The exhaust pipe is installed, you need to measure the distance from it along the wall and ceiling and draw lines parallel to the floor along which the metal sheathing profiles will be installed. How to choose this distance correctly? There are two lines. Guide profiles are installed and fastened on them. Fastening is done with dowels every half meter.
Then you need to cut several sections from the ceiling profile. Their size is equal to the distance from the ceiling to the line marked on the wall. The number of segments will depend on the length of the entire structure and the distance between them, equal to 40 cm. With such an L-shape, it is necessary to take into account the nuance of the junction of two profiles, closest to each other, which are fixed to the wall: one vertical, the other horizontal.
Firstly, they are short. This point will have to be taken into account at the marking stage. Secondly, they will have to be joined at an angle, so a stiffener from the ceiling section must be placed on the line connecting the two planes. You can make a box not the entire length of the kitchen, but only up to the hood, but in this case it will not look very nice.
Whatever the box is called, wall or ceiling, in the kitchen it will always be in the corner between the wall and the ceiling, since this is the most optimal installation option. The construction of a plasterboard box on a ceiling or wall requires the presence of a frame, under which markings are made. All these tools and materials are needed to assemble the intended structure. To finish it under the finishing coat you will also need a spatula, a brush, a primer, putty and reinforcing tape.
Since the load-bearing wall often ends up in the kitchen, you will need a hammer drill for the job. The profiles are attached to the wall using driven dowels (at least two per profile). At a given location, you will need to drill a hole in the drywall for the ventilation pipe.
You can make it on the floor in advance, if you don’t have a special attachment for a drill, and then attach the sheet with the finished hole.
Box for hiding water pipes
The tools and materials to implement the idea will be the same as those described earlier.
It is worth recalling a point - it is necessary to carry out cosmetic repairs to the pipes (remove old paint, apply new paint, etc.), since the box will subsequently block access to them.
If the pipes are made of plastic, such worries will not arise. If painting is not necessary, then assembly of the box must begin only after the paint layer has completely dried.
Box installation
The gypsum plasterboard box is fixed to a load-bearing frame made of metal profiles. A power frame is a frame that has both vertical and horizontal mutually fastened elements made of metal profiles. Horizontal structural elements are mounted in increments of 60 cm.
In this case, preliminary marking is carried out starting from the floor plane from bottom to top. As it became obvious, this is a difference from the algorithm for assembling a frame for ventilation in the kitchen. Otherwise, most of the rules described for the kitchen box remain in force.
Lines are drawn strictly vertically upward to the left and right of the pipe. Profiles in the plane of the floor and ceiling are attached with dowels along drawn lines to the concrete (or other) surface. Next, the vertical profiles are attached to the horizontal ones that have just been attached. Afterwards there is a gradual rise upward with the fastening of the remaining horizontal profiles in increments of 60 cm.
As soon as the body is ready, we take out a knife for drywall and begin cutting sheets according to the measurements taken, similar to the option in the kitchen described above.
We can only add that the lines are drawn on the front side of the gypsum board according to the external dimensions of each side of the box.
Grooves are cut according to the markings, then, with a careful movement of the hands, the drywall is broken, after which an incision is made on the reverse side.
