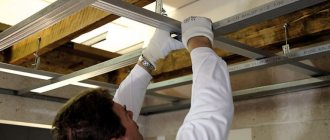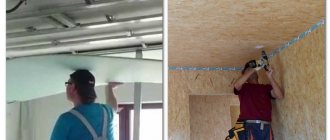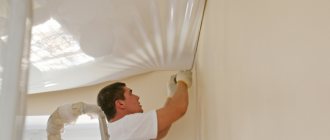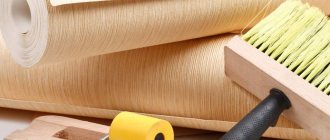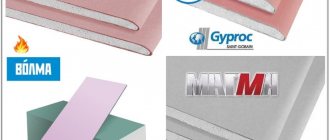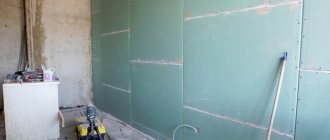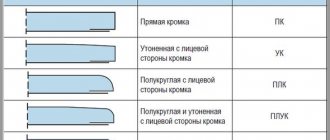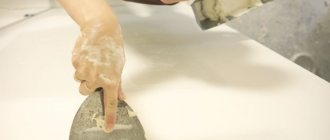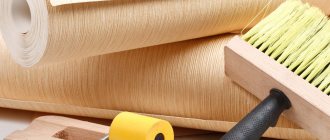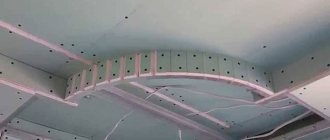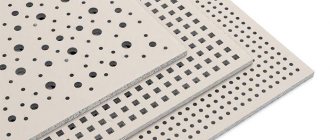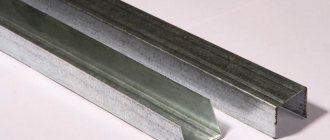Advantages of the material
Dry ceilings are leveled using plasterboard. This type of work is especially popular when carrying out renovations in apartments dating back to standard buildings. Typically, the ceilings in such buildings have serious unevenness, and to eliminate them in the usual way using building mixtures, a very large amount of material is consumed.
GCR is also good for creating various decorative structures, such as multi-level ceilings, domes, vaults, various convex, concave or wavy elements.
Environmental friendliness of drywall
An increasing number of people are paying due attention to the safety criterion of the material. And the drywall, including the ceiling, fully corresponds to it. After all, 93% of its composition is gypsum, paper makes up 6% and only 1% is various technological additives. Gypsum is a non-toxic material; its radiation level is the lowest among building materials. In addition, the material is “breathable”, which allows you to maintain the indoor microclimate.
Ease and ease of processing
The weight of the sheet of material is quite small. If the size of the ceiling plasterboard is 1200 x 2000 mm, then it weighs 18 kg, and with a size of 1200 mm x 2500 mm - 22 kilograms. So the work requires a minimum expenditure of human resources. Even a paint knife is suitable for cutting sheets.
Smooth surface
This plus allows you to use drywall as a basis for various types of finishing materials (whitewash, paint, wallpaper, etc.) without additional processing.
Availability
The material has a low price and can be purchased at any hardware store.
Fire resistance
A sheet of plasterboard is a low-flammable building material, because most of its composition is plasterboard, which is non-flammable. Only the outer layer of the paper shell can burn.
Preparing the base surface for installing a suspended ceiling
Before installing the frame for fastening plasterboard panels, you need to prepare the load-bearing surface. Usually this work does not require much time and effort. Before installation, the load-bearing surface of the base ceiling must be prepared so that it can firmly hold the mounting strips, since they must fit tightly and evenly to the ceiling. First, level the ceiling, knocking off large protrusions and thick, durable layers with a hammer and chisel. Wash off the chalk whitewash with a rag soaked in water, and at the same time remove thick, weakly adherent layers. After this, clean the ceiling from dust, remove loose or loose elements. Then, using putty based on PVA glue, use a spatula to repair all deep cracks and dents. Next, strengthen the weak areas of the surface, for which a strengthening primer with high penetrating ability or an aqueous solution of PVA glue is suitable. Surface areas with small cracks and stubborn dirt can be painted with nitro paint or wiped with a 5% solution of PVA glue. On a previously painted ceiling, clean all flaking areas and then prime with a quick-drying nitro primer or a primer based on PVA glue. There is no need to sand the load-bearing surface of the ceiling, since the panels successfully hide all irregularities.
Plasterboard for ceiling
In appearance, plasterboard resembles a sandwich, in which there are sheets of construction cardboard on both sides, and in the middle there is a gypsum binder mixture with a small amount of functional additives that give the material certain properties.
The thickness of the plasterboard for the ceiling is 9.5 mm, and for the walls - 12.5 mm. The arched material is the thinnest - only 6.5 mm. Moreover, the sizes for all sheets are mostly the same. The standard width is 1200 mm, and the length is 2000 mm, 2500 mm and 3000 mm.
The dimensions of ceiling plasterboard are somewhat different - it is extremely rare that it is three meters long. But laying such a large sheet on the ceiling requires additional hands; it’s easier to use smaller cuts alone.
Ceiling plasterboard has a serious advantage - due to the thinner sheet thickness, it weighs on average 25% less than wall plasterboard. This simplifies the work, since during installation it must be raised to a greater height.
In the case when the ceiling structure has decorative elements of a round shape with a small radius, it is better to use arched gypsum board, as it bends better and has a minimum sheet weight.
Consequently, which plasterboard is best for the ceiling is decided in each case individually, but most often its different types are combined.
Types of ceiling plasterboards
Standard ceiling plasterboard is suitable for installing ceilings in rooms with normal or low humidity.
If you are planning renovations in the bathroom, kitchen and other places with damp or wet humidity conditions, then it is better to take a moisture-resistant material, the so-called gypsum board (from the name of the manufacturer, the company Gyprok).
It differs from ordinary drywall in that it is treated with special hydrophobic impregnations that prevent swelling and deformation of the sheet.
Calculation of the amount of plasterboard on the ceiling depending on the size of the sheets
When calculating the material for a single-level suspended ceiling, you should start by measuring the length and width of the room.
Let us give an example of calculation for a standard living room with dimensions of 5.6 * 3.1 m (figure below).
Advice!
When making calculations, it is imperative to measure all four walls in case of possible curvature.
If there are deviations, you need to rely on large values so that the result will definitely have enough material.
Scheme of a standard living room
In our example, it is advisable to use drywall with standard dimensions - 1.2 * 2.5 m.
They will make it possible to provide for the finishing of the ceiling with plasterboard according to the technology, that is, in a staggered manner, while using the dimensions of the sheets as efficiently as possible - with the least amount of scraps.
The sheets are placed lengthwise across the room; however, several sheets (in our case 3) will need to be cut in half and adjusted to the required size. Also, when installing the last row, sheet sections will need to be cut in width from 1.2 m to 0.8 m.
As a result, without taking into account the reserve in case of defects, 8 sheets of standard sizes will be needed to cover the ceiling with plasterboard.
Calculation of drywall sheets
So, we talked about the sizes of different types of plasterboard sheets for the ceiling, found out their differences and how, knowing the dimensions of the plasterboard, you can calculate the amount of material required for finishing. We hope our instructions and recommendations will be useful to you when choosing materials and performing repairs.
YOU MAY ALSO BE INTERESTED
Leveling ceilings
The ceiling can be leveled using plaster. But this method is quite labor-intensive and time-consuming. In addition, it will not be suitable if the differences in unevenness are significant.
Therefore, the ideal material for this type of work is ceiling plasterboard. The work will be done much faster, because you won’t have to wait for the material to harden and dry, as when working with plaster, and the very next day after installation you can finish the ceiling.
However, it is worth remembering that when leveling with plasterboard, the ceiling drops lower. This fact must be taken into account when renovating rooms with low ceilings.
You can do this work yourself, without resorting to the help of craftsmen, since the process does not require highly specialized knowledge and skills.
To do this, you will need tools for precise marking, iron profiles and special screws for drywall.
Pros and cons of drywall
The plasterboard consists of three layers - between the shells of thick cardboard there is compressed gypsum. GCR has the following advantages:
- This is an environmentally friendly and lightweight material that is suitable for leveling different surfaces and forming all kinds of structures indoors.
- Ceiling plasterboard allows you to create an original and non-standard surface design.
- Using this material, multi-level structures with bends, steps, transitions and shelves for laying lighting are made. But it is worth remembering that multi-level ceilings are only suitable for high rooms.
- There are no problems with the choice of finishing material, since the plasterboard sheet can be painted or covered with wallpaper. The material is easy to cut and process. It is used in combination with stretch ceilings.
- After installing the gypsum board, a smooth and even ceiling is obtained.
- The main advantage is convenience and ease of installation.
The only disadvantage of gypsum boards is that a lot of dust is generated when cutting, so work must be carried out in protective equipment. In addition, plasterboard is a fragile material, and therefore is not suitable for load-bearing structures.
Installation of multi-level ceilings from plasterboard ceilings
Such decorative designs look very impressive. With their help, you can visually divide a large room into zones if for some reason it is impossible to erect interior partitions.
In the voids of such ceilings, communications can be disguised. And it is very convenient to install various lamps in drywall.
To install a multi-level ceiling structure in a hall, living room or bedroom, arched and ceiling plasterboard is suitable, and when carrying out such work in a bathroom or kitchen, it is better to use moisture-resistant gypsum board. To perform such work, a master needs to master certain skills. And, perhaps, the main one is the ability to draw up a drawing of the future product and make high-quality markings.
Finishing the ceiling from plasterboard sheet
One of the most popular types of finishing is painting. It is worth paying attention that before using glossy paint, you must carefully remove all irregularities and roughness, as the paint can emphasize them.
Ceiling wallpaper is also often used to cover plasterboard ceilings. Gluing them is not difficult, since gypsum board has a layer of paper on the surface.
If you want to get an original ceiling covering, you can use decorative plaster. It is worth noting that it is applied to moisture-resistant drywall. The technology for performing this type of finishing is not as simple as in the two options described above, so it is better to seek help from a specialist.
Important aspects when installing gypsum boards
Drywall is installed in two ways:
- Glue directly to the surface. A special glue containing gypsum is used. In this case, the plane is leveled to a smooth state without differences.
- If there are unevenness or other defects on the ceiling, the gypsum board is mounted on a metal or wooden frame. And the drywall is attached to it with screws.
Sometimes it is necessary to make a bend from a plasterboard sheet. To do this, it is pre-moistened, fixed to the template and left to dry. In such cases, use a special roller with metal needles. By passing it along the surface of the plasterboard, small holes are formed through which moisture passes better.
It should be noted that the joints of the sheets fall on the frame bar so that cracks do not form in this place.
After installation, the drywall is cleaned of dirt, dust and excessive roughness. Then it is covered with a primer, after which it dries, either wallpaper is pasted or plaster is applied.
