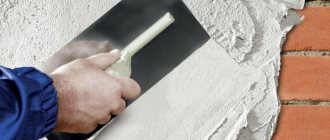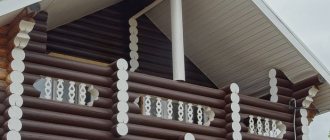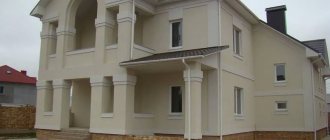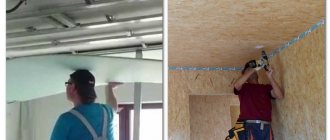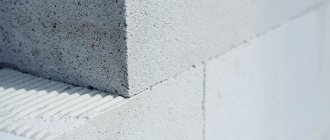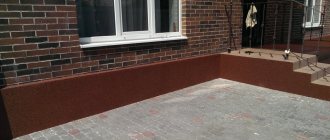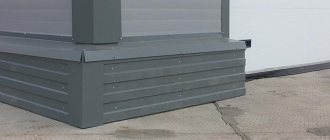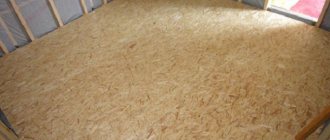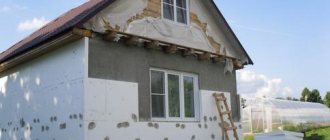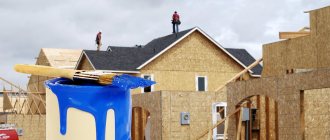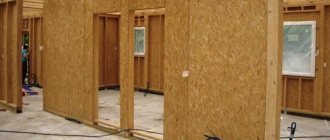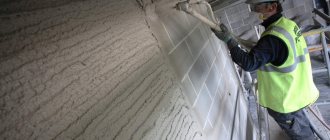When the construction of a wooden house is completed, it is necessary to carry out external work on the cladding of the structure. The facade of a wooden house cannot be left without protection, otherwise the material will simply lose its appearance or suffer from the destructive actions of rodents and insects. There are many options for exterior cladding. Each material has advantages and disadvantages, and when choosing it, home owners usually take into account strength, beauty and cost. In this article we will tell you how to sheathe the outside of a wooden house.
Decorating the walls of a wooden house with metal and brick
For exterior finishing, metal panels (profiled sheets) are used. Galvanized steel with a polymer coating has an attractive appearance and a relatively low cost, but, nevertheless, this finish is more suitable for technical buildings (bathhouse, barn, garage). As for the advantages of the material, it is worth noting its non-flammability, long service life, attractive appearance, resistance to the negative effects of the external environment and the lack of special care. Disadvantages - the material does not allow air and moisture to pass through, and does not tolerate strong mechanical loads.
You can also sheathe a wooden house with brick, although this solution is being used less and less. Of course, brick has an attractive appearance, long service life, high strength and frost resistance. At the same time, the material is heavy, which means it needs a high-quality foundation, which increases construction costs. In addition, installation of a brick facade is possible only after complete shrinkage of the wood, otherwise damage to the walls will be inevitable.
Other methods of finishing the facade of a wooden house
There are some materials that are not so often used for cladding the walls of a wooden house, but they are still worth considering as a cladding material. First of all, this applies to materials such as corrugated sheets and facing bricks.
Facing brick
The brick facade of a wooden house is now a rarity. But it has the right to life, thanks to its exceptionally high strength, frost resistance, and decorativeness. But when installing a brick facade, it is necessary that the house stand on a concrete foundation - the weight of a wall even half a brick thick is quite impressive.
Installation of a brick facade is carried out only after complete shrinkage of the wooden house, otherwise damage is inevitable. A ventilation gap of at least 5 cm between the finish and the wall is absolutely necessary. The attractiveness of a brick façade also lies in the fact that it requires absolutely no maintenance. The natural appearance is preserved for many decades.
Profiled sheet
In addition to special facade materials, the walls of a wooden house can be sheathed with ordinary corrugated sheets. The corrugated sheet is made of galvanized steel coated with a polymer protective coating. Typically this material is used for finishing technical structures. But thanks to a wide range of design solutions, today we produce corrugated sheets that imitate wood, stone or brick. Therefore, it can be used with complete success for finishing walls or individual fragments of the facade of residential buildings. The advantages of this material include: absolute resistance to negative environmental factors, no requirement for additional protection and maintenance, and non-flammability.
The main disadvantage of the material is its inability to pass steam. That is why it can only be used for cladding ventilated facades. In addition, when the material is exposed to strong mechanical loads, it can bend. At the same time, it is almost impossible to bring the material to its original smooth state.
What material did you decide to use for the exterior decoration of a wooden house?
- Lining
- Imitation of timber
- Block house
- Planken
- Vinyl siding
- Metal siding
- Cement siding
- Facing brick
- Profiled sheet
Vote
Post Views: 40
Wooden materials for cladding
Wood is the only material that has good vapor permeability. Wooden products can be mounted on a wall made of any material, but they work best in the cladding of a wooden house. Any thermal insulation material can be used.
Natural moisture transfer will not allow steam and condensation to accumulate on wood surfaces; the wall will always be dry, which will prevent its destruction. However, direct contact of wall materials with cladding lumber should be excluded. There must be a ventilation gap between them.
Wooden products for exterior decoration include:
Installation of wooden cladding is carried out on the sheathing. Basalt wool is laid in the spaces between the beams, after which the wooden sheathing is attached.
The most affordable cladding option is a façade made of planed boards. Stuffed according to the principle of a cone and with proper processing, the democratic cladding will become the most durable
The advantages of wooden cladding include its environmental friendliness, excellent heat and sound insulation. The walls of the building, under wooden cladding, are protected from mechanical influences, precipitation and temperature changes.
Disadvantages include flammability and the presence of natural defects, due to which a lot of residues are formed during primary and subsequent processing.
With proper annual care of the wood, the facade will last for many years. But if there is no possibility and desire to constantly treat the surface, use other materials, since wood in its natural state is susceptible to rotting, pests and darkening.
Materials for wooden finishing of facade walls
Decorating a private house with wood will be of high quality and durable only if you select the right material and install it using high-quality consumables strictly according to technology. The most common types of wood include oak, beech, ash, pine, and cedar.
| Breed | External characteristics | Durability | Peculiarities |
| Oak | Characterized by a wide variety of colors. Shades can be either golden or dark brown. | The service life is about 100 years. | A hard and very durable wood. Under the influence of load it is capable of deformation, but after the cessation of the influence it restores its shape. |
| Beech | It has a beautiful pattern of heart-shaped and shiny lines. | With proper care it will last more than 50 years. | It has good flexibility. It is susceptible to moisture and rots if not properly stored and cared for. |
| Ash | Available in various textures and shades: light brown, pink, yellowish. | In terms of service life, it is comparable to oak, but it is recommended to renew it every 50 years. | Very durable and flexible. Has excellent resistance to physical impact. The cost of such material is quite high. |
| Pine | A variety of colors, distinct patterns. | It is short-lived and lasts 10-12 years. | It has a low price, but is less resistant to mechanical stress, but has a low level of thermal conductivity. It is resistant to rotting due to the presence of a large number of resins in the composition. |
| Cedar | It has a yellowish tint and is available in various colors. | Can last for more than 25 years with proper care. | Resistant to pests, has good thermal insulation properties, and is practically not susceptible to rotting and mold. |
Facade tiles for cladding
The tile can be:
- Clinker (outwardly indistinguishable from brick, but much thinner and lighter).
- Terracotta.
- Decorative.
Most often you can find a combined finish of tiles and other materials. In this case, the lower belt of the building, foundation, corners or perimeters of openings are covered with tiles. This way you can visually enlarge the windows or emphasize any elements.
Facade tiling
The elements are attached to the frame, inserted into each other's grooves and using self-tapping screws (from the bottom corner, moving horizontally and upward). Alternatively, you can use adhesives with the addition of cement.
Selection of finishing material
Modern construction technologies provide us with a fairly large range of finishing materials that meet all the necessary requirements. However, each of these materials has its own characteristics in terms of both the decorative design of the house and its immediate functional characteristics. It should be noted that, due to their specific nature, not all existing materials are suitable for finishing wooden buildings. Let's consider the most optimal cladding options.
Wooden lining
Wood lining allows you to preserve the natural and natural appearance of the house, while significantly improving its external design and functional characteristics. It is a flat board that is easily mounted and joined to adjacent ones in the longitudinal direction using special spikes.
Cladding a wooden house with clapboard
The main disadvantage of wooden lining is its relative vulnerability to insects and rodents. This problem is partially solved by treating the surface with special protective agents. The second disadvantage of the material is fading, so a house with this finish should be painted approximately every three years.
What is the difference between eurolining
Comparative characteristics of wooden eurolining
Block house
In fact, a block house is a type of wooden lining. It is made only from coniferous trees. The main difference between this finish is the shape of its elements - this material imitates cylindrical logs. The internal surface of the block house is flat, which simplifies the installation process using the tongue-and-groove technology. Unlike ordinary wooden lining, a block house has better protection against weather conditions and insects. However, it should be noted that the price of this material is significantly higher, which, of course, is its main disadvantage.
finishing the facade of a wooden house with a block house
Block house installation diagram
Vinyl siding
This material has excellent resistance to high positive temperatures. It practically does not deform and has a low coefficient of thermal expansion. In addition, vinyl siding is easy to maintain, easy to clean, and does not require periodic repainting. The available color range is so wide that anyone can choose a shade to their liking. Vinyl panels can be installed not only using self-tapping screws, but also using regular nails.
Vinyl siding - technical specifications
The best siding manufacturers according to ratings
TM DOCKE. Vinyl siding, facade panels
But even such a functional material has its drawbacks. It is intended for use in countries with temperate and warm climates, so it does not tolerate extreme cold well. The strength of the material is also low; vinyl panels require quite careful handling. In addition, when choosing this type of siding, keep in mind that when exposed to direct sunlight, dark-colored panels can noticeably fade within a couple of years.
Facade finishing with vinyl siding
Metal siding
This finishing material, in comparison with vinyl, does not have a number of key disadvantages. First of all, it is much more protected from sunburn. This allows you to safely use siding in darker colors without the risk of getting a faded facade on the sunny side of the house in two or three years. In addition, even at very low temperatures the metal does not lose its strength and wear resistance.
There are three main disadvantages of metal siding:
- susceptibility to corrosion in case of violation of the outer protective layer;
- vulnerability to impact loads and the possibility of profile deformation;
- high coefficient of thermal conductivity (metal quickly heats up and cools down).
Metal siding colors
PVC panels
Panels made of polyvinyl chloride are identical in characteristics to vinyl siding, since they represent one of its varieties. However, in terms of creating original design solutions, PVC elements give builders greater opportunities. Such panels allow you to create high-quality imitation of stone, brick and marble surfaces, and are also easily combined with standard vinyl siding, which allows you to give building facades a unique and exclusive look.
Variety of PVC panels for facade cladding
Types of wooden facade cladding material
Decorating the walls of a house with wood may seem quite expensive for some. The modern construction market offers a huge variety of wooden facade materials, which differ in cost, appearance, strength, thermal insulation, and performance characteristics. Before you decide, you should carefully study all the options and choose the most suitable one for the facade.
Imitation of timber
Cladding a house with imitation timber
A practical and inexpensive, compared to others, type of facade finishing. The panel fastening system is simple, which allows you to handle the installation yourself. In this case, the house will look as if it was built of wood. You can purchase imitation timber in various colors, so every lover of wood materials will be able to find the right one. This type of cladding is environmentally friendly and has a fairly long service life - about 30 years. It can be considered universal, since it can be mounted on various types of surfaces: wood, brick, concrete, foam block and others.
Lining
House facade made of clapboard
A special connection system eliminates the appearance of cracks and damage to the integrity of the facade. This material does an excellent job of heat and sound insulation and, in combination with insulation, will help significantly save on heating costs. Installing the lining is easy. The façade cladding should begin from the bottom up, with the spikes located in the upper part. To ensure that the appearance of the lining is pleasing for a long time and does not fade in the sun, it should be periodically treated with protective agents.
Block house
Finishing the facade of a wooden house with a block house
The facades of houses made of natural wood, finished using a block house, look as if they were built from rounded logs. In fact, one part of such panels is flat and has a tongue-and-groove system, thanks to which the individual elements are connected. This is a more expensive type of wooden material compared to the previous ones. But its strength and external properties are also an order of magnitude higher. With the help of a block house you can realize bold ideas and add attractiveness to even the most inconspicuous house.
Wood siding
An example of a façade covered with wooden siding.
A comfortable, cozy atmosphere inside the house and an attractive view from the outside - all this is achieved by cladding with wooden siding. The panels are mounted on the sheathing, which allows for ventilation and prevents the accumulation of moisture. Attaching siding is simple, but you should first calculate the required amount so that there are enough solid boards. Corner elements are cut using a hacksaw. When sheathing at an angle, leave a gap between the corner and main panels. Upon completion of installation, it is necessary to treat this gap with a special mastic.
Planken
Facade planken made of larch and pine
Wooden boards with a thickness of 10 to 30 mm, which are placed at an angle to the surface are called planken. Most often it is made from Siberian larch. This material has excellent resistance to external factors, as well as a low level of thermal conductivity. In addition, the price of this breed is affordable, so such facade cladding will be relatively inexpensive.
To install the plank, you should take into account the recommendations of specialists so that the result meets your expectations. You should leave a slight gap between the boards, as wet conditions can cause the wood to swell, causing it to swell. This is possible thanks to the rounded edges. There are no gaps in which additional moisture can accumulate.
Wall cladding with facade bricks
Cladding a wooden house with bricks is done only after strengthening its foundation. However, it is also necessary to take into account the size of the eaves overhangs on the house. If they are more than 35 centimeters wide, then you can begin cladding the building with brick. If the overhangs are smaller, then such work does not make sense, since the wall made of facade bricks will constantly be exposed to moisture.
Brick cladding will give an old house a modern look and keep it warm
- The facade decoration of a wooden house is made in the form of a brick wall, which has a certain distance from the main surface of the building. The finishing wall must be connected to the main wall with flexible connections. They are made in the form of anchors made of polymers or galvanized wire. This allows the finishing masonry to maintain its position during seasonal soil movements.
- Anchors are installed evenly over the wall area in the amount of 4 pieces. per sq. meter. In areas of windows and doorways, additional anchors are installed along their perimeter. The anchor is fastened to a wooden wall by driving its hard end into the wood, and the other end is secured with mortar in the brick cladding.
- Before starting laying the facing wall, it is necessary to cover the foundation with a layer of roofing felt. Laying of façade bricks starts from the corner of the building. To ensure the evenness of the masonry, a cord is pulled, and the horizontal laying of the bricks is checked by a level on each row. The quality of the construction of the first row determines the further quality of the wall.
Photo gallery: brick cladding
Important! It should be borne in mind that for free air circulation between the walls in the lower part of the masonry, the vertical joints through two bricks are not filled with mortar. The resulting holes are called “vents”
A gap of about a centimeter is also left under the roof. In this way the façade becomes ventilated.
Video: how to brick a wooden house
Finishing materials decorate a wooden house and preserve it, protecting it from adverse influences. Manufacturers are constantly developing finishing materials of even higher quality. However, even the latest finishing will not protect your home if the installation technology is not followed exactly.
Features of building insulation
Insulation of houses is mandatory in the northern regions, but in the southern parts the usual building cladding will be sufficient, which will perform the function of insulation
Insulation of houses is mandatory in the northern regions, but in the southern parts the usual building cladding will be sufficient, which will perform the function of insulation. Insulation of the house can be done using ordinary polystyrene foam. Polystyrene foam is an inexpensive material and easy to use. It has low vapor permeability, so when laying it, you must consider the ventilation system. Lack of ventilation can lead to wood rotting and destruction.
Mineral wool is one of the most common environmentally friendly insulation materials. Insulation is carried out using frame technology:
- fill the void between the beams;
- lay a vapor barrier layer (foil, roofing felt);
- fix the frame at a distance of 0.4 m along the wall;
- fill all voids with mineral wool;
- lay an additional layer of insulation, which serves as protection against moisture and wind;
- The final stage is the cladding of the house.
Siding
Another way to sheathe the outside of a timber house. The siding panels are secured to each other using a specially designed latch and perforated nail edge.
The advantages of such panels include:
- Easy installation, allowing you to install the panels yourself;
- High strength indicator;
- Resistance to adverse climatic factors and natural processes.
- No sunburn;
- Low combustion rate.
The disadvantage of this material is its fairly heavy weight. This is explained by the fact that the siding is made of galvanized steel. Such material will need a fairly strong foundation that can withstand heavy loads.
There are several types of siding
- Siding made of vinyl materials. The most popular, since in addition to cladding the facade it can also serve as insulation. All thanks to its cellular cavities. Also, its mass is not so significant, which allows it to not load the foundation so much.
- Siding made of metal panels. Made from steel, zinc or aluminum. The mass is significantly greater than that of the first option. Mainly used only as cladding for houses.
- Siding made of wooden materials. It is not used as often, as it is more susceptible to moisture.
- Fiber cement siding. The main materials in production are fiber cement and rock fiber. The panels are characterized by increased resistance to climatic and natural conditions.
Covering a house with siding
Siding can be made of metal or vinyl. The first is less durable, but it is lighter than metal and successfully resists corrosion. It does not need to be painted; the dye is added to the composition already at the manufacturing stage. The second quickly cools down and heats up in the sun, when hit, dents and scratches appear on it, then it can begin to corrode.
Covering a house with siding
Installation begins from the corners. Attach with self-tapping screws to the sheathing, from the middle of the panel to its edges. You need to leave a gap of 5-7 mm between the nail head and the siding, since the material expands when heated. When installing siding in cold weather, the gap should reach 10 mm. The elements are connected with an overlap of 2 cm.
Special properties of timber structures
The technology of construction made from profile timber is indistinguishable from log buildings. The material itself is interesting. The structure is made from real wood with an attractive grain pattern that looks harmonious against the natural landscape. For low private buildings, sawn, glued and profiled timber is used, which determines the assembly method. Structures made from this material are environmentally friendly and breathable.
The cross-section of the timber varies from ten to twenty centimeters. Its size determines the thickness of the walls. In unfavorable climates this is usually not enough. In this regard, insulation is carried out on the outside and inside so that at the last stage the thickness of the walls for moderate climatic conditions is at least forty centimeters. There is a need to cover facades with insulation, performed with different materials that correspond to the style of the building. If we talk about the disadvantages, then wood has the ability to absorb moisture, form corrosion due to excess dampness and have high flammability. Cladding a house from timber is needed to reduce the impact of negative natural factors, insulate and increase the safety of housing.
Insulation laying diagramSource remontposobie.ru
The task of external cladding of a wooden house
The facade of a wooden house cannot be left without protection, otherwise the material will simply lose its appearance or suffer from the destructive actions of rodents and insects
The cladding of a wooden house is carried out to solve the following problems:
- increase resistance to rodents, insects and fire;
- improve the appearance of the structure;
- protect the structure from heat loss;
- increases the sound insulation of the building.
The materials used for cladding the building must meet certain requirements:
- minimum level of moisture absorption and hygroscopicity, this helps prevent the process of wood rotting;
- the material must allow air to pass through and remove excess steam inside the structure; these requirements directly affect the internal microclimate and atmosphere of the house;
- the thermal conductivity of the material should be minimal, this will retain heat inside the building and significantly reduce heating costs;
- the product must have high fire resistance; in the event of a fire, the fire will be minimized;
- have high resistance to chemical aggressive substances;
- be highly resistant to bacteria, insects, mold and mildew;
- the material must be environmentally friendly;
- sound insulation, i.e. Products must contain noise.
Facing with stone and facade bricks
Unlike natural stone, artificial stone has less weight, which means it is easier to deliver, work with, and the load on the foundation will be less.
To fasten heavy natural elements, additional wire, screws, hooks, anchors and other fasteners are used.
A gap of 5 cm or a little more is left between the wall and the finishing layer.
Stone as a facing material
Stone cladding will be expensive and will require a lot of effort and professionalism - not surprising, because it is one of the best materials, environmentally friendly, non-flammable and solid.
It is better to start façade finishing after the house has completely settled. Not earlier than a year after construction. The decision to finish with natural stone should be made at the stage of laying the foundation.
If you really want to, but the foundation is not suitable, it is better to use light rocks, for example, limestone or sandstone.
Material selection rules
When using insulating materials, it is important to maintain normal humidity in the room. To do this, there must be a decrease in vapor permeation from the inside to the outside.
Thus, moisture will leave the home naturally. Neglecting this rule can lead to serious problems. The appearance of condensation between the layers will create excellent conditions for the development of fungus and mold. Destruction will begin. And in cold weather, this condensation will freeze and expand, deforming your home.
Proper house siding will help maintain optimal humidity levels in your home.
This rule only applies to wood. Other materials do not have very good vapor conductivity. There are two ways to fix this.
- The first method is to attach the cladding directly to the facade wall. In this case, the inside of the wall must be equipped with a vapor barrier material. Moisture will not penetrate into the house through it, but will be released through ventilation.
- The second way is to install a ventilated façade. This is a unique dividing layer between the internal wall of the house and the external decoration. Thanks to it, the air inside circulates freely, providing natural ventilation.
Ventilated facade reduces the negative impact of the environment on the walls of the house
Wait until the house has completely settled before you begin tiling work. Each material from which a house is built has its own deadline:
- felled trees take at least two years to grow;
- rounded log - from 6 to 12 months;
- glued and profiled timber do not require shrinkage.
Finish classification
Various materials for finishing the facades of wooden houses are divided into two large groups - according to the type of construction and installation method. You should be very careful when finishing plastic windows on the outside. The installation method of the facing material must be selected taking into account the selected material.
The installation method can be dry or wet. Dry is a method that does not require gluing panels or priming the surface. In this case, compositions based on water are not used. For example, this method includes finishing the outside of a wooden house with a block house or plastic panels. They are attached to the surface using self-tapping screws or dowels.
For wet installation, it is necessary to use aqueous compounds. The surface of the walls can be covered with plaster or clinker tiles. This installation method has some features. It is better to finish the house at a positive temperature, when the street is not lower than -5 degrees.
Depending on the type of construction, facing materials can be:
- ventilated;
- no ventilation.
Structures that are classified as ventilated are installed in such a way that there is a certain gap between the facing material and the facade of the house. Thanks to this solution, the walls are protected from condensation, and mold and mildew do not develop. In addition, installing a facade with ventilation will allow you to insulate the walls.
We advise you to study - How to disinfect an acrylic bathtub
If ventilation is not expected, the exterior finishing is fixed to the facade without gaps. In this case, the insulation must be installed from inside the building. A photo of the exterior window decoration in a wooden house is presented below.
Experienced experts still recommend choosing a ventilated façade. This will reduce the likelihood of mold and mildew appearing on the walls. At the same time, the house can be insulated in such a way that it becomes much warmer, and the living area does not decrease.
Tree
At the moment, houses made of timber are in trend. For this reason, when it becomes necessary to choose a material for cladding external walls, many choose edged or unedged boards.
This material is also welcomed by home owners who prefer country style.
Cladding options may vary. It all depends on what type of board the owner of a private house chooses.
An edged board is lumber characterized by smooth edges. The unedged version is obtained by cutting a log that is not pre-cleaned, so at the end of the boards the following are observed:
- bark;
- bast;
- sapwood.
Facing with unedged boards is carried out in a herringbone or overlapping manner. Despite the fact that wooden cladding will need to be replaced after 15-20 years, many still prefer this option, since wood:
- keeps warm;
- allows the walls to “breathe”;
- provides a beautiful appearance to the building.
When asked what can be used to cover a wooden house, we can recommend covering it with a block house. This is a material that perfectly imitates a log and has a convex surface on one side.
Despite the fact that the cost of such material remains affordable, a house covered with a block house looks colorful and quite expensive.
Wood finishing
Many owners of wooden houses, when decorating them, prefer wood as a natural, environmentally friendly material. Manufacturers of materials for exterior finishing of buildings offer consumers three types of wooden cladding - block house, imitation timber and the well-known lining.
We advise you to study - Thermal conductivity of expanded clay and its dependence on various factors
Lining is the most affordable material and is easy to install. However, when choosing this material, do not forget that using lining will require additional costs. It will be necessary to impregnate with a composition to protect against insects and carry out external painting. In modern construction, painting is often replaced by impregnation with compounds that simultaneously perform two functions. They protect the lining from the effects of the external environment and give it a beautiful shade.
Ordinary lining can transform the appearance of a wooden house
The cost of a block house is higher, but its appearance is much more attractive than inexpensive lining. After finishing a house using it, it looks like it was built from rounded logs. The block house also needs treatment to protect it from the effects of precipitation.
High-quality finishing material, the design of which allows the finishing parts to be tightly connected to each other
Imitation timber is essentially the same lining, only made larger in width and thickness. Manufacturers offer this material in various sizes. Its width can reach 200 mm and its length is 4 meters. Externally, a house with such finishing does not differ from a building built from solid timber.
finishing with imitation timber is a great way to update the finish of an old house while at the same time insulating it
All these materials are easy to install and serve as excellent insulation and additional protection from external noise. At the same time, they give even an old building a beautiful and modern appearance. Wood trim is made from softwood.
When building a new house, you can plan the foundation taking into account the additional load from the finishing material. To decorate a building built many years ago, the use of wooden cladding most often becomes the only possible method of insulation and restoration.
Why do you need cladding on the outside of a wooden house?
Recently, wooden houses have become especially popular, because a house built from wood materials is a lightweight and practical, warm and cozy, comfortable and environmentally friendly type of construction. At the same time, the tree needs constant care, because it is not durable unless preliminary work is carried out. As you know, before construction, the material must be protected from moisture (rain and snow), sunlight and other factors that can spoil the wood and impair its performance characteristics.
When exposed to ultraviolet light, wood darkens and loses its attractive appearance; as for moisture, it causes wood to swell and form moss, mold and fungi. In addition, the tree is susceptible to pests (rodents and cockroaches). Protecting the walls of a wooden house is a set of actions that includes treating the material with various chemicals (antiseptics, varnishes, stains and protective impregnations), covering the facade walls with other materials (plaster and brick, metal and siding, lining, etc.).
Key tasks of exterior finishing of a wooden house:
- Reducing heat losses in housing.
- Creating an attractive exterior.
- Protection of the facade from external influences.
When choosing a finishing material, it is important to adhere to certain rules that take into account the physical and operational properties of the cladding, its cost, the complexity of installation and maintenance of the material. For example, wood can “breathe” and therefore has good vapor permeability
To prevent moisture from accumulating inside the walls and being removed not inside the house, but outside, you need to choose vapor-permeable materials that ensure free gas exchange. Otherwise, moisture will be trapped between the wood and the exterior, which will lead to the destruction of the walls of a private house.
Siding for exterior cladding of a wooden house
A material specially created for finishing facades. It is produced in the form of lamellas of a special profile (“herringbone” or “ship”), with locks on the long side and special perforations for nail fastenings. The slats are connected to each other with special latches and form a dense coating.
Siding is made from various materials:
- polymers;
- metal;
- cement-bonded bonding materials.
The width of the planks ranges from 10 to 30 cm, and the length is 2 to 6 m. Like wooden cladding materials, siding is installed in a horizontal position with the profile positioned in such a way that rainwater certainly flows down without getting inside the wall.
The variety of color solutions and ease of installation have determined the exceptional popularity of siding in the cladding of various types of buildings - from residential buildings to industrial, commercial and public buildings. In addition to the slats themselves, we also produce a wide range of profile parts - internal and external corners, cornices, connecting strips, etc.
The external texture of siding, regardless of the material of manufacture, usually imitates the natural pattern of wood. The slats are coated with a polymer coating or weather-resistant paint, which is also highly durable - it is quite difficult to scratch the siding by accident. All materials used to make siding are highly weather resistant and practically unaffected by moisture. The service life of siding is several decades.
Compared to wood siding, siding has the advantage that it requires no maintenance. From time to time it is enough to simply wash it with clean water or any household detergent without abrasive additives.
When considering what material to cover the outside of a wooden house, you must pay attention to this feature. No varnishes or paints required
Having paid once for the material and installation, you can have peace of mind for the appearance and condition of the facades for 15–20 years.
Vinyl siding
Vinyl siding is lightweight and does not require heavy support frames. It can be installed on any frame or panel house - just fix the slatted frame to the walls.
Since this material is not capable of transmitting steam, it must be installed only on a ventilated façade.
Metal siding
Galvanized steel siding has only become widespread over the past few years. Profiled strips with interlocking joints with a width of 120 – 550 mm are coated with a layer of powder paint and polymer protection and are not inferior in strength and durability to roofing corrugated sheets.
The service life of such coating exceeds 50 years. Metal cladding is installed only on ventilated facades.
Cement siding
Cement siding has also recently become widespread. It consists of wood fiber boards mixed with cement mortar and pressed into profile panels. Production occurs at high temperatures, at which the cement sinteres and acquires some of the properties of ceramics.
This siding is extremely durable, but it is heavy and requires a strong frame. The panels are produced in the form of primed products with different surface textures. They are designed for painting with special paints.
Features of thermal and waterproofing of a wooden house
Before you start insulating your house, you need to select a suitable heat insulator and calculate its required quantity. Considering the characteristics of a material such as wood, the choice of suitable insulation is quite small and comes down to almost one most rational option. For the purpose of a more detailed visual perception, we present to your attention several types of heat insulator for a wooden house:
- Foam boards. This material has high heat retention and sound insulation properties. Quite easy to install and not susceptible to various pests. Despite all the advantages, many experts consider it a very serious mistake to use polystyrene foam as insulation for a wooden house. This is due to the inability to allow air to pass through, which over time can cause wood to rot. In addition, it is not fire resistant and not environmentally friendly, which is also not entirely suitable for such a natural material as wood;
- Penoplex. This is a relatively new material that is made by extrusion. It has a very high level of thermal insulation, is fire resistant, and is not susceptible to the spread of bacteria and fungi. But penoplex has the same disadvantage as the previous material, namely, it is vapor-tight and, moreover, difficult to cut and install.
- Mineral wool. The most commonly used material for external insulation of a wooden house. Air flows pass well through the insulation, which has a beneficial effect on the condition of the tree. Quite easy to install and adjustable. Mineral wool is an environmentally friendly and non-flammable material. The disadvantage is that the slightest ingress of moisture due to a violation of the laying technology of this material can lead to the loss of all thermal insulation properties throughout the year.
It is necessary to install a frame system onto the already installed vapor barrier layer, into which the mineral wool slabs will be installed. This will require vertically nailed wooden boards (thickness and width approximately 50 and 100 mm, respectively), the distance between which is 2-3 cm less than the width of the mineral wool slab. Thus, the heat insulator will fit tightly to the base without any additional fasteners. Mineral wool is very easy to install, and inserting the slabs into the frame will not be difficult. If desired, you can use two layers of insulation. In this case, the second level of heat insulation must be installed at the joints of the slabs of the first layer.
After the entire frame is filled with insulation, a special waterproofing film is laid
It is worth paying attention to the correct location of this material in relation to the mineral wool. The uneven rough side must necessarily be adjacent to the heat insulator, and the smooth side must face outward.
The film is attached in the same way as the vapor barrier layer using a stapler to the frame with an overlap, and all joints and staples are sealed with self-adhesive tape. Boards are nailed onto the existing frame system (width - 50 mm, height - 40 mm). This sheathing will perform two functions. Firstly, this creates additional space for air circulation, and secondly, such a system will serve as a frame for finishing the house.
