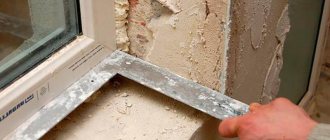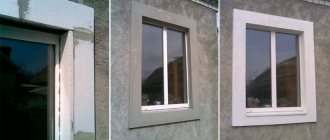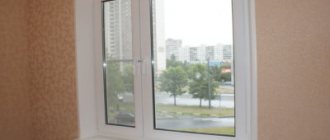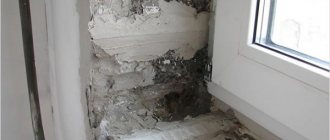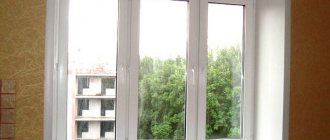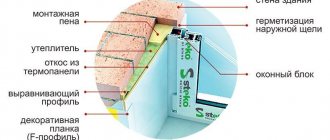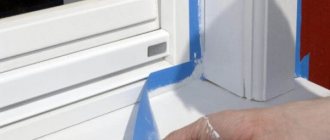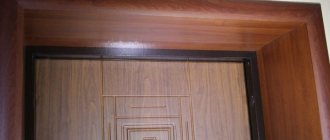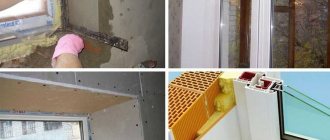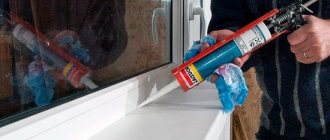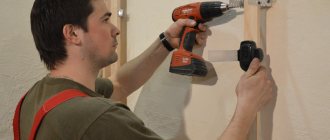How to seal slopes after installing plastic windows from the outside and inside: instructions, video
It is impossible to replace any window without deforming the adjacent sections of the wall. How to seal slopes after installing plastic windows, what to do to make the structure look neat and serve as reliable protection from noise, wind, and other troubles? It will be difficult to do without repairing and sealing windows. Let's consider the most rational options.
- Features of sealing window openings
- Various finishing options
- Plastering with dry mixtures
- Plastering with tile adhesive
- Finishing with plastic tape
- Application of window sealant
- What material to choose for sealing slopes
- Internal slope
- External slope
- How to properly seal slopes
- Video
Delivery of materials to the site within the Moscow Ring Road (+ 10 km) - 700 rubles, then - 15 rubles/km.
| Slope depth | Sandwich panel (running meter) | Panel - foamed PVC (running meter) |
| up to 25 cm | 650 rubles | 930 rubles |
| up to 30 cm | 690 rubles | 990 rubles |
| up to 35 cm | 840 rubles | 1200 rubles |
| up to 40 cm | 900 rubles | 1270 rubles |
| up to 45 cm | 930 rubles | 1330 rubles |
| up to 50 cm | 1000 rubles | 1430 rubles |
| up to 60 cm | 1200 rubles | Negotiable |
INCREASE RATIO:
- bay windows - 1.15
- arched windows - 1.5
- colored slopes - 1.8
COMPLEX OF WORK FOR FINISHING SLOPES:
- removing old plaster from slopes
- leveling large potholes, chips, and mortar overflows
- plastering the gap under the window sill to a depth of 3-10 cm, up to 80 mm high
- installation of plastic slopes
- sealing the joint between the frame and a quarter of the wall opening on the street side
- sealing the joint between PVC panels and the window frame
- designing the joint between the slope and the wall with decorative corners
Seal the cracks
The outer slope is not always plastered, but it is constantly foamed. Before work, you need to trim off the excess foam so that the depth of the seam between the window profile and the slope is 1-2 cm. You can trim the foam with a paint knife or a metal spatula.
After cutting the foam, it is advisable to prime the gap, since on the street side, as a rule, there is old plaster with high absorption. If you skimp on the soil, then the fresh plaster will fall off to the owners' grief.
Cut off the foam, coat the seam with a brush dipped in soil and mix the plaster mixture. The consistency is as thick as possible; the joint does not need to be plastered so much as it needs to be filled with mortar. Mix the plaster in a plastic container, apply the solution using the main and auxiliary spatulas. The main one is 20-25 cm long, on it you keep a supply of solution so that you don’t have to run to the bucket with the mixture every time; the auxiliary one clogs the seams. The width of the second spatula is 5-8 cm, no more is needed, it’s inconvenient to work with.
Drive the seam of the slope from the window to the street horizontally, remove excess mixture with a vertical movement along the seam. Try to press the solution into the gap as much as possible, it should fill all the voids inside.
How to make a mortar for plastering
Depending on the humidity of the room and the installation of the part of the window opening in question - internal or external, you choose what to plaster it with. We also need to take into account that we live in a region where the main time of year is winter, which means the composition must be frost-resistant.
In an apartment with high humidity, it is better to choose a composition with cement for external slopes. Please note that it has water-repellent and heat-insulating effects.
Inside the house, gypsum or lime-gypsum mixtures are suitable.
In both cases, you can use acrylic material, but keep in mind that it is not cheap.
You can buy the mixture or make it yourself.
If you decide to use the latter method, remember that incorrectly calculated proportions will lead to poor results: a composition with a high fat content (high amount of binder material) may begin to crack after drying. Insufficient fat content will make the mixture fragile, plastering window slopes with such a composition will be a useless exercise, you will soon have to do all the work again. You should not prepare a lot of solution at once. If you don't use it within an hour, it will harden. When choosing a solution, you need to take into account that the gypsum mixture dries much faster than the cement mixture.
Properly mixed plaster will stick slightly to the spatula.
Technology for sealing windows with plastic slopes
Since plastic slopes are very popular due to their simplicity and accessibility, let us consider in more detail the scope of work and the principle of installation of the structure.
The interior decoration of windows is most often done with plastic panels.
First, you need to remove the remaining foam from the working surface, treat the openings with an antifungal agent and apply a layer of waterproofing. Pay attention to the sealing of the window under the window sill: the free space must be carefully filled with foam to prevent future blowing .
The space under the window sill is carefully sealed with foam
The starting profile needs to be attached around the perimeter of the window frame, and the rail should be placed on the outside. This is an important installation part on which the profile fastenings for slopes are mounted. This can be done with the staples of a construction stapler. Be sure to check the thickness of the slats: if there are slight deviations, use a thin shim.
Next, the panels need to be placed between the prepared profiles. You need to start working on the upper side of the window frame, moving to the lower ones. First, the plastic is introduced into the starting profile and secured well, after which you can use a sealant.
Silicone sealant is used to seal joints
Before you start fixing the second side of the plastic, a layer of mineral wool is placed under it. This step will improve the sound and heat insulation function. Having successfully attached the slopes along the top of the window, you can install the side panels in a similar way. At the end of the work, the joints and the connection strip with the window sill are covered with a thin layer of liquid plastic, and the excess is carefully removed.
Even an inexperienced craftsman can seal windows after installation, since the methods are simple to perform and do not require high labor costs. Ready-made structures made of plastic or plaster will delight you with their neat appearance and reliability. It is only important to follow the technology and stock up on knowledge on how to properly and efficiently seal a window.
Plaster mortar application technology
Let's consider finishing external slopes with plaster. Although this solution is not optimal, if the work technology is followed, it may well last for several seasons.
Plastering is a simple, but not the most durable finishing method.
This may require the following:
- trowel and malka;
- metal caulk;
- container for solution;
- hammer; brush made from bast;
- foam grater and tow;
- plumb line and square for measurements.
General scheme for applying plaster over a reinforcing mesh for exterior work
The step-by-step plastering process is as follows:
- We dilute the dry cement-gypsum plaster with water.
- Clean and level the surface to be finished.
- We apply plaster to the walls, level the corners of the window opening, and after that we plaster the slopes themselves. The next layer of the mixture is applied only after the previous one has completely dried - the drying process can take up to three days.
- We seal the joints with polyurethane foam and wait for it to dry. To improve thermal insulation, you can use tow or antiseptic felt. To do this, prepare a gypsum-based solution. We immerse the felt in the solution and fill the joints on all sides of the window.
- We put a little (one portion - 5-7 millimeters) of plaster into the groove of the slope, level the mortar using movements from bottom to top. We wait until the plaster dries slightly.
- We put a little more plaster in the groove and level everything again. Repeat steps 5 and 6 until the grooves are completely filled.
- When applying plaster, you should leave an angle between the window frame and the wall. All sunrise angles must be made so that they are equal to each other.
- Before finishing the top of the slope, it must be secured with a wooden plank. The plank is attached with gypsum plaster or nails. Use a building level to check the level of the plank.
- The planks are placed on the side parts in the same way. Verticality is checked with a plumb line.
- We level the plaster with a wooden trowel with a round handle. The wider the surface, the longer the fry will be required. A cutout is made from one end of the malka, one side of the tool is placed on the box, and the other on a wooden plank. The tool can now be moved along the length of the window frame.
- The corner edge between the window opening and the wall should be leveled only after the plaster has set.
- Apply a covering layer of mortar and rub it in.
- After the plaster has dried, the wooden slats should be removed.
We discussed the process of installing ebb tides on plastic windows in more detail in a separate article. We recommend that you familiarize yourself with this material in order to carry out work in conjunction with finishing.
Covering slopes with plastic
As noted earlier, plastic is in demand due to its simple installation and low cost. Besides this, there are other advantages:
- The material goes well with the window profile. The slope and profile have the same expansion, so there is no tension between them;
- performance characteristics are maintained for up to 20 years;
- withstands temperature changes;
- there is a protective layer that does not burn or melt;
- easy care. Dust and dirt are removed with a damp cloth.
The following sequence is selected for work:
- A wooden block is attached to the slope so that the window space is not covered.
- Using a stapler, we attach the starting strip to the block.
- We cut strips of plastic to size. They are inserted into the starting strip fastener.
- After everything is inserted, carefully move the panel away from the wall and fill it with foam from the far corner.
- We fix the panels with mounting tape to the wall.
- After the foam has dried, the ends of the panels are closed with special corners.
Use of plastic panels
Sealing foam after installing plastic windows can also be done using other materials. One of the popular finishing materials is plastic. Panels made from it are sold ready-made. All that is required is to saw off the part to the required length and attach it to the wall. Such work will take much less time than using plaster and will not cause any difficulties for an amateur. To complete the task you will need to do the following:
- Cut out the pieces to the required size, which will be secured using a plastic strip.
- Install side panels. They are fixed at an angle of 90 degrees with respect to the window, you can make 110 degrees. For better insulation, the cracks can be filled with foam. The remaining foam must be cut off after it has dried.
- The gap between the slopes and the wall is closed using an f-shaped batten.
Installation of plastic slopes outside
An integral attribute of window construction is window sills. Read more about them in our article “Installing ebb tides for plastic windows.”
You can also read about other options for finishing slopes about their insulation, sealing and vapor barrier of seams between the window and the wall.
Required materials and tools
When starting work on finishing slopes, you need to prepare a number of materials and tools:
- Drill with a nozzle for mixing the solution.
- Gun for polyurethane foam.
- Container for mixing the solution.
- Spatulas of different widths.
- Bubble level.
- Square.
- Construction knife.
- Hammer.
- Plaster float.
- Polyurethane foam.
- Dry plaster mixture and gypsum putty.
In addition, it is necessary to make a special device called a malka. It is a piece of slats with a length 10-15 cm greater than the width of the slope. On the one hand, it is necessary to make a cutout or secure the stop at an angle of 90 degrees, at a distance equal to the width of the slope. The powder is intended for leveling the plaster layer.
Plastic panels and working with them
The use of plastic panels is the fastest option, allowing you to improve the opening after installing window blocks within one day. Do-it-yourself slopes for plastic windows are installed in this order (without auxiliary profiles):
- The slopes are measured.
- The panels are cut to the required size.
- “Liquid nails” or putty are applied to the reverse side.
- The fragment is pressed to the surface.
- A sealant is applied between the frame and the panel.
- Plastic corners are glued to the outside.
Installation of plastic panels on window slopes
Indeed, this option allows you to close areas in a short time.
Of course, everyone chooses the method of repairing the slopes of plastic windows, which is used after installing the frames. The main thing is to strictly follow the technology.
Finishing with plastic materials
For cladding slopes, single sheet or layered sandwich panels are used. The last option is the most convenient and technologically advanced, allowing you to combine 3 operations at once - insulation, sealing and finishing.
Polymer products are durable, resistant to moisture, and environmentally friendly. Additionally, they create a soundproofing barrier. They are easy to care for.
Important. High-quality plastics are not destroyed by ultraviolet radiation because they contain additives that impart light resistance or are coated with special renolit films.
Installation of sandwich panels is carried out according to the following algorithm:
- Surfaces are cleaned and leveled.
- Measure the dimensions of the window, mark it on a sheet of paper and cut it out. Use a hacksaw, circular saw, grinder or electric jigsaw for cutting. Place the tool on the front side of the panel.
- Along the perimeter of the window, starting F or P profiles are attached to the frame. Use small self-tapping screws.
- Sandwich panels are inserted into the grooves and secured to the surfaces with polyurethane foam. To fix the position of the structure, glue it to the walls with masking tape.
After the sealant has hardened and the joints have been sealed, the opening is decorated with plastic corners or an F-profile.
Slope putty
Puttying of slopes is carried out if plasterboard or ordinary cement-sand plaster was used to finish the internal surfaces of the window opening.
A layer of putty is applied so that the slope can then be painted, but even a perfectly white surface left without painting will look very aesthetically pleasing.
If the putty solution will be laid on gypsum plasterboard, it is recommended to immediately use the finishing mark, since the drywall does not require additional leveling. When puttingtying a plastered surface, use universal start/finish compounds.
To prevent the outer corner from losing its sharp profile in the future, it should be protected; for this, a perforated corner is installed at the junction between the wall and the slope. It can be secured either with self-tapping screws or with a putty solution.
How to plaster slopes on windows?
You should start plastering the slopes on the windows indoors, and first of all do the right and left sides, and then the bottom and top of the surface.
- We dilute a little solution more liquidly and spread it over the entire area for better adhesion of the next layer to the base. Be careful: the mixture should stick to the surface and not spread over it. Let the base layer dry.
- We install the square flush with the window frame and draw a line along the window sill. We do the same thing at the top. We drill holes in the rule for subsequent fastening. We place it according to the drawn marks and screw it to the wall.
- If your window is wooden or there is simply no window sill, then the position of the rule is determined as follows:
- We place a square to the edge of the frame and use it to make a mark at the bottom and top of the window at the same width.
- Then we set aside the required distance to the right (for the right edge of the window), for example, 5 cm, and make a mark. This is necessary to create the “dawn angle”.
- Based on the received marks, we tighten the rule.
- There are two ways to level a slope:
- Using a lighthouse. We plaster the gap between the slope and the frame sealed with masking tape. We spread the plaster in the form of convex cakes. We install the beacon by pressing it into the plaster. We check its position - the lighthouse should be level with the lines drawn on the window sill and the top panel of the window. In the middle we check the position of the beacon using a level. If necessary, we correct it, remove excess plaster and wait for everything to dry. We plaster the surface along the exposed guides.
- With the help of malka. In this case, the beacon is not needed - the frame itself is used instead. The plaster is applied immediately, and the remainder of the mortar is removed with a specially made strip. To do this, it is carried along the slope from bottom to top.
- Let's remove the rule.
- We grout using a grater.
- Apply a layer of primer.
- When we finish making the window slopes with our own hands, we apply decorative plaster.
Do-it-yourself plastering of external window slopes uses a similar technology. After working with a plastic window, a groove is made between the frame and the leveled surface using a spatula. Then they fill it with sealant to prevent cracks.
By following these simple rules, you can get the job done quickly and efficiently.
Finishing window slopes with plasterboard
Slopes made of plasterboard are already traditional. As a rule, preference is given to moisture-resistant drywall that is resistant to condensation that occurs on windows. Or, as a last resort, they treat ordinary drywall by applying several layers of primer or a moisture-proofing compound. The installation algorithm is as follows:
- A modern window block is installed with special profiles on the sides, which serve as the basis for inserting drywall;
- Before installing the block, fix the profile into the groove on the windows to facilitate installation and make the structure more rigid and reliable.
But even if such profiles are not offered, it is quite possible to install gypsum slopes on windows with your own hands:
- take the L-shaped profile and screw it along the edge of the window frame. It will be the basis for inserting cut strips of drywall. Sometimes they take material with a reserve so that in case of irregularities. They could be adjusted. But if the wall itself is uneven, the plasterboard strip is cut as accurately as possible. After it is installed, all unevenness will be smoothed out with plaster;
- acrylic sealant is applied to the profile, and then a plasterboard blank is inserted;
- the resulting distance from the side of the window to the slope is laid using mineral wool;
- along the edge that is closer, a rut strip is drawn;
- Using a level, press the drywall evenly against the wall.
In this case, it is very easy to finish the joint, but you will have to prevent the drywall from fitting too tightly to the hinge mechanism. When installing expensive wooden double-glazed windows, the slopes are installed differently:
- The installation location becomes the edge of the window profile. It is possible to create a special template that allows you to get the same dawn around the entire perimeter of the window;
- the fragment adjacent to the window is filled with foam, and the remaining piece is fixed with glue;
- make a connection;
- tape is glued to the window profile located closer to the edge adjacent to the drywall, so that the indentation around the perimeter is 2 - 3 mm;
- Acrylic sealant is applied with a gun, pressing it from all sides of the window into a given corner. Using a damp finger, smooth the sealant and remove excess;
- then remove the masking tape.
