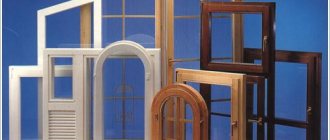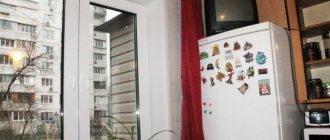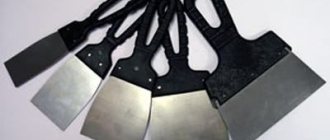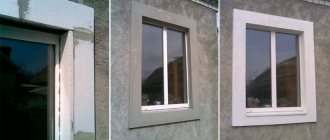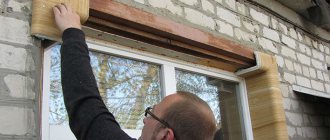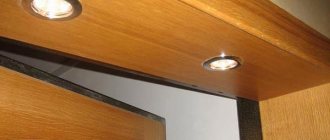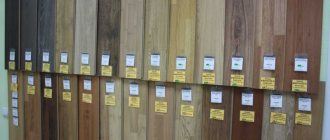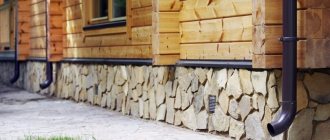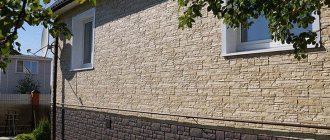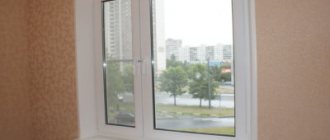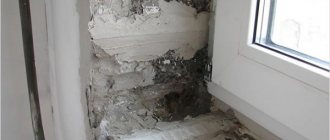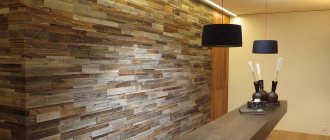What are slopes
This is a structural element of a window opening niche in the form of internal side walls. Window finishing is mandatory, since the functioning of the window structure depends on it. Filling the installation seam with foam requires protecting it from the influence of the external environment .
The slope protects the polyurethane foam from destruction
Polyurethane foam is a porous material that insulates the seam, but at the same time is capable of absorbing moisture and being destroyed under its influence. If the foam is securely closed, then you don’t have to worry that over time the windows will fog up or freeze in the winter.
Thanks to the aesthetic appearance of the material, finishing slopes with sandwich panels has a neat appearance.
What are the types
Sandwich panels, which are used for finishing windows, namely creating beautiful and high-quality slopes, are of the following types:
- Double layer. Such slopes have an internal filler, which is often compressed foam, as well as an external hard PVC coating.
- Three-layer. This type of slopes has a triple design, which is similar to the organization of two-layer products, but with the addition of an internal PVC sheet. From a practical point of view, such a design is impractical, since plastic is characterized by weak adhesion to any fixing materials. They are used when, in a few years, windows will be replaced with other sizes, and the slopes themselves will be redone.
Related article: Armrests for a sofa: making your own
In addition, plastic panels of this type can have different sizes:
- standard thicknesses are 10, 24 and 32 mm;
- Some manufacturers produce sandwich panels whose dimensions differ from standard ones. For example, they can have a thickness of 6, 8 or 16 mm;
- product dimensions in width and height are 3 x 2 m or 3 x 1.5 m. Please note that the minimum dimensions for sandwiches are 3 x 2 m. This is due to the fact that the manufactured plastic sheets have such dimensions due to the features of the press machines that glue them together.
In addition, sandwich panels are available in colored or white. White products are the most popular, but colored sheets are used to more harmoniously fit window openings into the existing interior.
Composition of sandwich panels
PVC sandwich panels for slopes come in two types: two and three-layer. Two-layer products consist of a decorative outer plastic layer and foamed polystyrene on the back side. The three-layer product has a decorative layer on both sides, which provides a more rigid structure that retains its shape well.
The decorative plastic layer can be made in any color scheme, and can also imitate various textures, so finishing windows with sandwich panels of this type is possible in any interior.
Three-layer structure provides a more rigid structure
Thanks to the use of extruded polystyrene foam as the main material of the product, the maximum energy-saving effect is achieved. And thanks to the zero thermal conductivity of the products, you don’t have to worry about fogging up the windows and frames.
It is recommended to use two-layer panels for finishing slopes
When arranging slopes on windows, it is recommended to use plastic sandwich panels with two layers .
In this case, additional insulation of the inner layer coated with plastic will not be required.
Positive traits
The sandwich is used in the manufacture of blind elements of balcony and street doors, as well as balcony enclosing structures. Doors with sandwich panels installed at the bottom prevent heat from escaping. This is due to the fact that panels for window and door slopes have the following positive qualities:
- The sandwich has low weight and sufficient strength.
- Thanks to the polystyrene foam filler, heat loss is eliminated, the energy efficiency of the room is increased and optimal microclimatic conditions are created. No wonder expanded polystyrene has established itself as a reliable insulation material.
- The ability to laminate the surface to create a single compositional integrity with the window system makes it a modern universal finishing material.
Using laminated panels you can decorate a window to suit any interior - It is possible to select the size of the material depending on the parameters of the window opening.
- Plastic slopes are resistant to moisture, temperature changes and biological substances.
- Warm slopes for plastic windows are not susceptible to rotting and mold.
- Finishing the slopes of plastic windows with this material allows you to increase the sound insulation properties of the window system.
- Easy to install and maintain window slopes.
Useful tips
When making slopes from sandwich panels, you must adhere to the following recommendations:
- For hot climates, it is better to choose a material with a renolit coating. This film will protect the slopes from high temperatures and deformation.
- When working, it is important to take into account the coefficient of linear expansion.
- To prevent cracking of the top layer of panels when cutting, it is worth using a circular saw with small tooth pitches.
- Do not cut parts at low room temperatures (below +5). Such conditions lead to brittleness and cracking of the material.
- When choosing a starting profile, you must take into account the recommendations of the panel manufacturer.
- Before installation, wooden slats must be dried and treated with antiseptic impregnation.
- The joint sealant must completely match the color of the panels. After drying, the difference in shades will be obvious.
Finishing window slopes using sandwich panels is a simple option for completing the installation of new windows. This material is characterized by high performance, ease of installation and ease of maintenance.
Features of the material
It is important to purchase high-quality material, as otherwise, when exposed to direct sunlight, the panels may lose their shape and turn yellow..
When working with this material, care should be taken when performing mechanical impacts on it, for example, cutting. The material is quite fragile and the sheet can be damaged if the effort is not calculated.
Working with sandwich panels should be carried out with care to avoid damage to the material
If there is not enough space between the window hinge and the wall, it will not be possible to install this material. It is important to consider that the window opening when using this material will decrease on both sides by the thickness of the panels.
Transporting products can be difficult since the sheets are large. However, in some stores they are cut into smaller pieces.
Advantages of plastic products
Sandwich panels for slopes are the most profitable and practical solution, as they have the following advantages:
- Can be used indoors and outdoors.
- Suitable for any climate zone, as they are not afraid of moisture, frost, heat, and do not react to sudden temperature changes.
- The service life is long, the panels are not inferior in quality to the windows themselves.
- They are not picky to care for and can be washed with any household chemicals.
- Do not fade.
- They do not emit unpleasant odors.
- They insulate heat and noise well and do not allow drafts to pass through.
- If the window opening is crooked, you can hide this drawback with the help of plastic panels.
- Easy to install.
- Affordable price.
The only disadvantages include the following:
- Plastic does not withstand strong mechanical loads and may burst under a strong impact.
- If the panel is damaged beyond repair, it will have to be replaced completely.
Advantages over other finishing options
If you are planning to finish the slopes of plastic windows yourself, then insulated panels are the best option.
When using drywall, you will have to purchase more material than is required for one window. Working with this material is considered labor-intensive and requires certain skills.
Finishing slopes with sandwich panels is the least labor-intensive compared to other methods
Plastering will take a lot of time and effort. If you have no experience working with plaster, then creating a smooth surface will be very difficult. It will take time for the plaster layer to dry. The work process itself is associated with significant pollution of the surrounding space.
The use of other materials, such as MDF, will look strange. A finishing element made of the same material will look more harmonious with a plastic window frame.
Preparing for work
To install slopes from sandwich panels with your own hands, you will need the following tools and devices:
- Several spatulas of various sizes and a miter box so that you can trim the slab at the required angle;
- A jigsaw or hacksaw for working with metal;
- Screwdrivers or screwdriver;
- Measuring tools in the form of a level and tape measure;
- “Liquid nails” and a gun for them;
- Furniture stapler.
Before installing warm slopes, you need to prepare a number of tools.
Before installing sandwich panels for slopes, you need to prepare:
- Window sills and plastic windows should be covered with polyethylene or cardboard;
- The wall surface is inspected for the presence of mold or dampness;
- Use a utility knife to cut off excess polyurethane foam;
- At this stage, it is important to assess the strength of the base; if it is partially destroyed, then it must be restored;
Before installing the panels, it is necessary to clean the window opening - Before finishing the slopes with sheets, they must be treated with a primer with an antiseptic composition. This is done to prevent the spread of mold;
- Installation of slopes made of sandwich panels involves sealing all the seams that will be hidden under them with sealant.
The installation of slopes made from sandwich panels will be carried out efficiently with the correct measurement of the opening.
Installation
Do-it-yourself installation of slopes from sandwich panels on plastic windows is done in three ways: using foam, liquid nails or slats.
Installing a slope using construction foam is the easiest
Anyone who has installed foam knows that this method is the easiest. A window slope made of sandwich panels is installed in several stages:
- In order to cut a part of the required size from a sheet, it is important to correctly take all the parameters;
- Then the starting profile is installed.
After taking measurements, the starting profile is set - Then you need to transfer the dimensions to the sheet of facing material and cut out the necessary elements;
Based on the measurements, the cladding sheets are cut - First, install the upper element into the groove of the starting profile;
- A small layer of polyurethane foam with a minimum coefficient of expansion is applied to the seam between the wall and the panel, fixing it with molar tape;
The gap between the wall and the panel is filled with a thin layer of foam - The side elements are attached and fixed in the same way;
- After the foam has hardened, it is cut off and the seam is closed with a decorative plastic corner. The joints are treated with sealant.
Joints are treated using sealant
It is important to know that the finishing of the slopes should not be postponed indefinitely, but should be carried out immediately after the polyurethane foam has dried.
Installation subtleties
You can install multilayer PVC panels yourself, the main thing is to follow all the rules and instructions for installing such materials. Using window slopes as an example, we will consider the technique of installing plastic panels at home.
Required tools for installation:
- self-tapping screws, liquid nails, sealant;
- mounting profiles;
- polyurethane foam;
- sandwich panels;
- mounting level;
- knife-cutter, electric jigsaw, scissors for cutting metal materials;
- electric drill;
- in some cases, experienced craftsmen use a grinder to cut panels.
Beginning builders need to use such a tool with caution, because if you apply too much pressure, the material will break. Before you start laying the sheets, you need to get rid of dirt (dust, paint, foam)
Sandwich materials are laid only on a clean base. If there is mold, it must be eliminated and the surface treated with a special impregnation.
Before you start laying the sheets, you need to get rid of dirt (dust, paint, foam). Sandwich materials are laid only on a clean base. If mold exists, it must be eliminated and the surface treated with a special impregnation.
- Preparation and measurement of slopes. Using a tape measure, measure the length and width of the slopes in order to cut the panels to fit the slope.
- Installation of profiles. The initial U-shaped profiles (starting profiles) are cut and fastened with self-tapping screws, which are installed along the edges of the profiles, leaving a gap of 15 cm between them.
- The side sections and the top PVC panel are installed in the plastic profile. The sections are fixed to the wall with liquid nails or foam.
- The areas adjacent to the walls are covered with cladding material made from an L-shaped profile. The border profile is installed using liquid nails.
- Finally, the junction areas are treated with white silicone sealant.
You need to use polyurethane foam with extreme caution, because when it comes out it doubles in volume. Otherwise, large gaps will form between the layered sheets and the wall, and the entire work will have to be redone
Slopes on balconies and loggias made of sandwich slabs are made similarly to the slopes of metal-plastic windows in an apartment.
