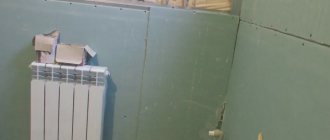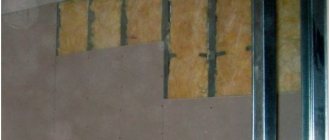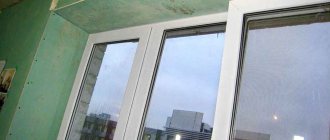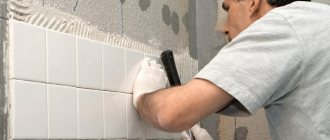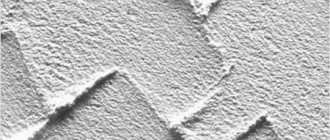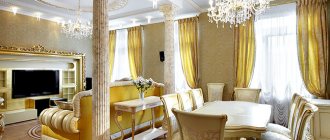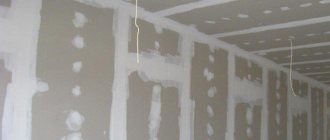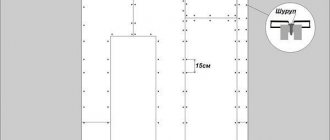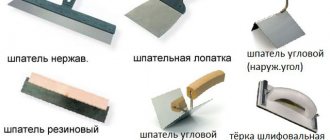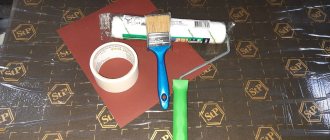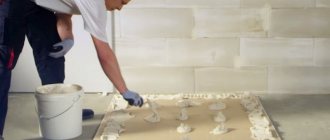How to assemble the simplest furniture from gypsum plasterboard
First, we'll tell you how to make plasterboard shelves. For this you will need wall sheets with a thickness of at least 12 mm.
Shelves made of plasterboard sheets
If you need a decorative stand, for example, for photos or dried flowers, you can mount a lightweight frame and sew it with plasterboard in one layer. For bookshelves, an aquarium, house plants, plasma panels, a structure with increased strength will be required.
In this case, strengthen the frame with additional profiles and cover it with plasterboard in 2 layers.
- First, calculate the load-bearing profiles, depending on the future loads on the shelf.
- Draw an accurate drawing of the structure with what will be located on it.
- Then transfer the diagram to the wall.
- Now you can start assembling the frame with your own hands. Mount the supporting profiles on the wall where the shelf will be located, as well as on the ceiling where the vertical walls are located. Do not make the structure too deep. This will complicate its finishing and give the product a heavy appearance.
- For the remaining sheathing, use profile CD-60. When installing, strictly observe the horizontal and vertical positions of the planks.
- After this, cover the frame with plasterboard.
- To strengthen the outer and inner corners of the shelf and make them even, reinforce them with perforated corner profile.
- Next, apply a thin layer of putty to the shelf. Before doing this, apply a plastic plaster mesh to the product.
- For finishing you can use paint, wallpaper, decorative plaster.
Plasterboard shelving
Racks of any configuration can be made from gypsum boards. At the same time, the price and labor intensity of such an interior element will be low.
As in the previous case, the main part of the work is creating a sketch, marking surfaces for shelves and walls, then installing the frame. It consists of UD and CD profiles, which are attached to the floor, ceiling and walls. GKL sheets are mounted on it.
Below are some instructions.
- Choose the thickness of the sheets depending on their purpose, but not less than 1.2 cm.
- If the weight of the items placed on the racks is large, the pitch of the frame profiles should be minimal, and the sheets should be fastened in two layers.
- If the furniture will be located in the toilet, bathroom, or kitchen, use moisture-resistant sheets (they are green).
- When communications are sewn into the rack, it is better to replace the profile in the frame with welding angles or channels, as well as durable fittings.
- If a chimney will pass through the structure, you must use heat-resistant plasterboard (it is red).
- To install complex shapes and make corners even, use a thin steel profile.
- Horizontal elements, that is, shelves, can be made not only from plasterboard sheets. As the photo shows, for this you can use thick moisture-resistant plywood, impact-resistant glass, OSB, chipboard, etc.
- To enhance the design of your furniture, illuminate it with light bulbs.
Drywall doorways
Indoor buildings from gypsum plasterboard are made on a frame basis.
To make an arch from gypsum board, you need:
- dismantle the door and prepare the base of the walls for installation (clean from dirt and dry);
- use self-tapping screws to secure the profile for gypsum boards in the upper part of the passage;
- According to the measurements taken, cut out two side panels from a sheet of plasterboard and secure them with self-tapping screws to the profiles, slightly recessing the self-tapping screw;
- to close the void between the side panels, bend a thin sheet of drywall and attach them to the profile of the desired shape with self-tapping screws;
- the connecting corners are covered with sickle tape, puttied and sanded (treat plasterboard protrusions and gypsum board joints with reinforcing material).
Thanks to several bending methods, you can make gypsum plasterboard from a sheet:
- oval;
- wave;
- circle;
- sun with lighting for the living room;
- flower for the nursery;
- spiral ceiling for an office or conference room.
- columns and podium made of flexible gypsum board.
Photo 12 - The entrance to the bathtub is made in the form of an arch in the interior from Otkidach Vera Photo 13 - Delicate interior of a children's room from Roman Spiridonov Photo 14 - Original ceiling in the nursery from N-Kub
Drywall dressing room
Floors, i.e. The frame for this type of structure is best made of wood, and it is supplemented with metal guides.
The junctions between guides and other surfaces (floor, walls, ceiling) must be lined with reinforcing mesh. Reinforcement is needed to dampen wall and floor vibrations.
The rack-mount elements of the frame are mounted in a guide profile.
IMPORTANT! The larger the cabinet, the smaller the step should be between the profiles.
Photo 15 - You can’t do without a wardrobe in a children’s room either.
Interior from SILK PLASTER Photo 16 - Small but spacious wardrobe with mirrored facades from Amos Goldreich Architecture The dressing room can be sheathed in either one or two plasterboard sheets. After installation work is completed, the surface of the gypsum board can be painted in any color, covered with wallpaper or plastered.
It is not necessary to allocate a free corner in the room for a wardrobe. You can use the space under the stairs. This space will be enough, the dressing room will be compact, and the stairs will be covered with sheets of plasterboard.
Using the same scheme, the hallway can be divided into zones or finished with gypsum plasterboard, the living room and kitchen, bedroom and loggia can be connected (by organizing a new partition or finishing the bay in place of the demolished wall).
Photo 17 - Plasterboard wardrobe in a classic bedroom interior from PlatFORM Design Studio
False fireplace made of plasterboard
To imitate a fireplace at home, use a frame made of gypsum plasterboard, in which you can embed a false fireplace (luminous panel or wall picture).
Photo 18 - A fireplace doesn’t have to be real to create a cozy atmosphere. Interior from Rikki Snyder Photo 19 - Fireplace in the bedroom interior from INNA ZOLTMANN Photo 20 - Scandinavian-style apartment from Mebius Group
Furniture and decor ideas made from plasterboard
Furniture made from plasterboard is very practical, but surfaces subject to constant mechanical stress must be made of a different, more durable material. Those. It’s possible to make plasterboard cladding for an attic or a wall for a TV, but walls higher than 10 m and gypsum board shelves for the entire library collection are not.
Photo 21 - Picture gallery on the ceiling using plasterboard construction from estudio gutman lehrer Photo 22 - Perfectly planned space from
Anyone can assemble plasterboard furniture. You don't have to be a professional here. It is enough to have minimal construction skills and some experience in handling tools.
However, during installation you may have some questions:
- what type of sheets to use;
- what to cover it with, etc.
We will try to highlight all the problems that arise in this article.
DIY plasterboard table
As with other types of work with gypsum sheet material, for its fastening it is necessary to make a strong base structure. The material for this can be wooden blocks of one or another section or a steel profile. From individual parts cut to length, assemble the table frame according to the dimensions most convenient for you.
To connect the steel profile, use small metal screws with a head of sufficient diameter. Remember that the strength of plasterboard sheets is relatively low, so the distance between individual supporting parts should not exceed 30-40 centimeters.
The next stage of assembling this piece of plasterboard furniture is finishing the manufactured frame with flat parts. In order to obtain rectangles of the required size from a large sheet, it is necessary to cut individual strips of equal width along or across. To do this, you can use two separate methods. At first, sawing is carried out using a fine-toothed carpentry hacksaw or an electric jigsaw. Its disadvantage is the release of a large amount of gypsum dust into the surrounding space, which, to put it mildly, is not beneficial for the human body. To prevent gypsum particles from entering the lungs during manual or mechanical sawing, it is necessary to use special respiratory protection. This option is good in cases where curved parts are needed.
For direct cutting of plasterboard sheets, it is better to use the second method. You will need to have a construction knife, such as those used for cutting linoleum, and a fairly long rule (a steel or aluminum corner or a perfectly evenly planed wooden strip). After preliminary marking on one side of the sheet, attach a rule and cut the top cardboard layer along it. After this, break the gypsum core, placing the rule under the sheet at the cut site. After this, all that remains is to cut through the back layer of cardboard with a knife. To obtain even edges, the edges of the resulting parts must be cleaned with sandpaper, securing it to a special block or small wooden block.
Fasten the resulting rectangles to a steel base with self-tapping screws.
Drive the screw heads flush into the drywall. After finishing the entire table, it is necessary to putty not only the seams between the parts, but also the places where the screws are installed. Places of putty are also leveled with sandpaper on a block. After preparing the entire surface of the product, proceed to surface finishing. For these purposes, any dye of your preferred color can be used. It can be applied with a brush, roller or spray.
After the first coat has dried, sand it and apply another coat. Applying an original pattern using a thin brush and a contrasting color dye will help you achieve maximum expressiveness in furniture finishing.
The finished look and shine of your product will be given by applying several layers of varnish and allowing each layer to dry.
Types of kitchen furniture made of plasterboard
The pliable material is easy to process, install, and decorate. You can build individual items; some prefer to create solid linear or corner sets. Practice shows that DIY plasterboard furniture is sometimes the only option for creating a cozy interior.
This material provides almost limitless possibilities in implementing any solutions.
The following are mounted from gypsum boards:
- cabinet tables;
- wall cabinets;
- original dining tables;
- open shelves;
- straight and corner sofas;
- niches;
- mezzanine.
You can replace any furniture with prefabricated plasterboard modules, or make false doors with magnets for household appliances.
For reference. There is an opinion that the fibrous sheet is fragile and not designed for heavy loads. But a lot depends on the skill and thickness of the sheet; it varies from 8 to 15 mm. When installed correctly, furniture can withstand loads of over 150 kg/m2.
Concrete surface
You can combine impressive appearance and durability with a concrete countertop. There are several options for its manufacture. One is to make formwork and a frame so that later a hob and sink can be built into the table top. To do this, use tin strips to create an insulated contour that will not contain concrete. Then the homemade base of the product is reinforced and the solution is poured.
Another option is to make a new product based on an old one: it is washed, dried and well polished. Then the aluminum border and corners are attached to the ends using liquid nails. A day after assembling the prepared base, you can pour the concrete mixture.
To assemble a concrete countertop, it is better to take a polymer cement mixture for self-leveling self-leveling floors. It will create a smooth surface with small pores.
If a decorative layer is planned on top, the concrete mixture is not poured to the top: it should not reach the top edge of the planks by about 10 mm. When the solution is completely dry (after about two days), you can begin decorating with tiles, marble chips, etc.
Plasterboard countertop for the bathroom
Creating a beautiful, cozy and practical home involves not only high-quality finishing of the bedroom and living room, but also the bathroom, which should be made in such a way that it is pleasant to be in and convenient to use. Considering that modern apartments do not require the construction of a spacious bathroom, then for convenience it is necessary to save space by creating compact but roomy structures that will fit harmoniously into the interior and perform several functions at once. Such a design solution could be a plasterboard countertop, which will significantly save space and serve as the basis for a sink and dressing table. To make the tabletop even more functional, it can be equipped with additional shelves.
What is this article about?
Facing
Regardless of whether we are talking about a TV stand or an aquarium, any design requires a final stage, such as cladding. Drywall is a fairly malleable material. Therefore, it can be dressed brightly and unexpectedly. For plasterboard cabinets the following are most often used:
Some owners of houses or apartments create real masterpieces by decorating their cabinets with various patterns, stickers and other decorative elements.
It is important to put your soul into the space of your own nest. Creating interior items with your own hands is an excellent opportunity to carry out such a mission.
Drywall was originally created to level surfaces, but craftsmen gave it a new life in the manufacture of cabinets, kitchen countertops and other structures.
Furniture made from plasterboard can harmoniously fill the space of any room, because the correct use of installation technologies allows you to give it different shapes and dimensions. The material can be easily adjusted to any size and installed manually.
What does a room decorated with plasterboard sheets look like?
Drywall is a find for every designer. With its help, any fantasies can be realized, and thanks to dyes with a rich palette of colors and modern decorative elements, they make the idea unique. Attracted by the affordable price, quick and easy installation without unnecessary pollution, low weight and the possibility of reconstructing damaged elements.
The kitchen is the main room in every home. Various delicacies are prepared here, guests are received, a significant amount of time is spent here, and therefore every owner wants to furnish it as comfortably as possible.
Furniture made from plasterboard is practical, durable and hardy. Tables, pencil cases, various niches and shelves, bar counters, cabinets, kitchen units or even beautiful arched structures can be built with your own hands.
Assembly does not require special skills, the main thing is to adhere to the dimensions in the drawing, be able to work with a hammer drill, screwdriver and metal scissors, and initially take correct measurements using a tape measure and ruler. Shelves (open or closed) are a simple and practical option. The basis is a metal frame on which the gypsum board is attached.
It’s not difficult to make a table for tea drinking with your own hands. Sequence of stages of table manufacturing:
- select material for a stable frame - wood, steel;
- steel guides are connected with self-tapping screws;
- trim the frame with plasterboard sheets, measured in advance in size and carefully cut;
- cover the seams and screws with putty, and then sand them with sandpaper;
- The last stage is decorative finishing - painting and drawing of your choice.
Making a bar counter with your own hands will not take much time:
- The size of the finished structure must correspond to the dimensions of the kitchen. Having made calculations and measurements, a frame of metal strips is mounted. To make it stronger, fix a solid bar in the corners.
- Having made the perimeter of the rack, transverse profiles are placed in it. Then fix it to the surface of the walls and floor using a level.
- If the frame has successfully passed the strength test, gypsum plasterboard is attached to it. Self-tapping screws with corresponding caps are screwed in with a screwdriver (the distance between them is maintained at 15-20 cm) so that the sheets are held tightly.
- Then the seams are puttied and sanded. When the structure is ready, decorative surface treatment begins.
Making a countertop for the kitchen
A handmade tabletop is sure to be the highlight of any setting.
Table top element
To make it you will need:
- metal guides;
- GKL (18 mm);
- screwdriver and screws;
- ceramic tile;
- special assembly adhesive;
- spatulas and grout;
- level, tape measure, felt-tip pen.
Decide on the size in advance, taking into account the physical characteristics of the residents and the dimensions of the room.
Do-it-yourself installation of the structure:
- Make marks on opposite walls where the corners and extreme points will be located. It is important to ensure the evenness of the parts.
- Mark the fastening marks for the main metal profiles.
- Two guide panels are secured to the wall with self-tapping screws (one lower, the other higher).
- Secure the edges of the tabletop.
- Strong 10-cm profile supports are placed between the guides at a distance of 40 cm.
- Transverse ones are attached along the perimeter, in increments of 40 cm, for the strength of the entire structure.
- When the frame is ready, we begin covering the gypsum board.
- Determine the location for the sink and stove, cut out the corresponding holes.
- The last stage is cladding. The tiles are attached using glue so that the countertop acquires the appropriate appearance and is easy to maintain.
The process is quite simple - you can do even smaller masterpieces on your own. – it’s not difficult at all, and the result exceeds your wildest expectations.
The easiest way to save money, but not slide into a vulgar interior, is to make furniture from plasterboard yourself.
It is easy to work with plasterboard; this material can be deformed into shapes: a wall wave made of plasterboard in the living room interior, a ceiling semicircle with lighting, a shaped headboard of a bed can be made on any object.
Photo 1 - Vanity cabinet with shelves in the bathroom interior from Nikolay Tsupikov Design Studio Photo 2 - Original geometry of walls and ceiling using plasterboard in the interior from Sandra Interior Design Studio Photo 3 - False fireplace in a bright fusion interior from Inna Velichko
Purpose of simulation
A homemade plasterboard fireplace not only performs a decorative function, but also has many advantages. With its help, you can close the radiators, give the room atmosphere, comfort, and intimacy. The peculiarity is that you can build a fireplace in your apartment with your own hands, and without having to collect permitting documents for its construction. A false fireplace can be of any shape, size, configuration, and this allows it to fit into any interior.
To build a fireplace, you will need simple materials that are sold in hardware stores. Experts can show you how to properly build a fireplace, as well as determine the choice of the necessary tools. Plasterboard fireplaces are safe, since the design does not allow the use of open flames. The cost of artificial fireplaces is low, and you can install them yourself without outside help.
Closet
Every apartment must have such an item. Without it, it is impossible to organize the storage of all things. You can make wardrobes of various shapes and types from plasterboard. The sizes can be any. The furniture design can be positioned as a continuation of the main wall and hide all the insides between them.
If the size of the room allows, you can make a wardrobe in the form of a dressing room. On your own, you can make any cabinet that your heart desires. According to the required size, color and shape. Another undoubted advantage is the low cost of materials.
Features, pros and cons
So, in the kitchen it is possible to construct standard furniture from gypsum board fabrics: pencil cases, cabinets, a table, a niche for a TV, arches with shelves, racks and a lot of other elements. The advantage of any plasterboard product is the availability and low price of the material. They are also different.
- Easy to install.
Plates can be attached in a variety of ways, including with glue. The main thing is to take into account the load. The products themselves are light, which removes the heaviness from the floors. - Ease of finishing.
The panels themselves do not create an impressive appearance, but they are easy to paint, wallpaper, tile, in other words, they lend themselves to any finishing. If damaged or dismantled, a plasterboard fragment can be replaced without much effort. - Furniture made from such raw materials is completely safe.
It does not emit harmful substances, is resistant to high temperatures (does not burn or melt), which allows electrical cables to be laid under or on it.
At any time, a plasterboard furniture structure can be disassembled and a new model can be constructed.
- Fragility of the material. Naturally, such interior items are designed for a certain weight, which is not recommended to be exceeded.
- The suitability of raw materials is limited in rooms with high humidity. Even when using moisture-resistant types, they must be additionally protected. Otherwise, soaking with regular condensation cannot be avoided.
It turns out that drywall has almost no downsides. It is important to choose the right material for a particular structure, and then accurately carry out independent installation. Then there will be no problems, and the result of the work done will please you
Drywall and humidity
There is always high humidity in the kitchen. However, for such an interior it is not necessary to choose raw materials with a moisture-proof coating. As a rule, kitchen units are equipped with an extractor hood, which prevents moisture from penetrating into the material.
Drywall is always finished with paint (paint, tiles, oilcloth, washable wallpaper).
Through it, moisture will not reach the base. The thickness of the panels is selected based on the functions of the product, as well as taking into account the size of the working area and the strength of the frame. Interior items made of cardboard should be as functional as possible (shelves, pencil cases). Load-bearing walls (arches with shelves, shelving, bar counters) can be used as the basis for such structures.
Finishing a plasterboard table
To give the piece of furniture a complete look, it is worth considering what the table covering will be like. Drywall is a material that accepts various types of finishes on its arrays. Most often, a table made of plasterboard:
- Covered with wood.
- They are pasted over with special smooth wallpaper, which gives the finished look to the product.
- The plasterboard product is also painted.
To add aesthetics and character to the finished piece of furniture, you should think about the decor. This process is carried out using stones, patterns made through a stencil, and wooden forms. Each owner of an apartment or house will be able to independently think about what the finished coffee or computer table will look like. Making a piece of furniture with your own efforts is exciting and interesting, and besides, you are designing a dream table that will not be trivial and special.
Where to start making a kitchen from gypsum plasterboard
It is worth noting that it is difficult to make such a kitchen without a project. That is why you need to start with it. They plan the space to scale and draw furniture designs with dimensions in the drawing. How to make a project:
First, they measure the kitchen using a tape measure, taking into account the height of the room, the dimensions of the window, the height to the window sill, and the doorway. Transfer dimensions to scale drawing. It is difficult to do a detailed project on your own, so draw the layout of each wall separately. Place household appliances on the kitchen plan, maintaining the dimensions (refrigerator, stove, dishwasher, oven). For it you need to make separate niches from gypsum board
When drawing the shelves, it is important to take into account the dimensions of the profiles and gypsum board sheets (regular and moisture-resistant 12.5 mm thick).
When the layout is ready, they think about what material will be used to decorate the plaster, decor, and what to make the tabletop from. If possible, you can use the services of a designer. He will not only offer a stylistic solution, but also provide detailed drawings.
Countertop options
The work surface is a significant functional element of the kitchen set; it must be practical.
We don’t consider a natural stone countertop, as it may cost more than a kitchen set. Watch the video for making a plasterboard countertop.
Cabinet made of gypsum plasterboard
The most common variation of gypsum plasterboard furniture is a wardrobe. It can be placed, for example, in a hallway or closet.
There is no need to level the ceiling and walls for it; you can immediately install the frame and cover it with plasterboard. The depth that such built-in furniture should have is chosen based on how you will place clothes in it: on hangers, hooks or rods.
Note! The dimensions and number of shelves in the closet are limited only by the width and height of the room. If the length of the shelves is more than 1 meter, then make the frame with a good margin of safety so that it does not bend under loads.
An additional decoration for a plasterboard cabinet can be original spotlights. They can be placed around the perimeter of the shelves.
Tabletop materials
The main elements of such a tabletop are the frame and cladding. By itself, drywall will not be able to hold the sink and even without load it will begin to sag over time, which means that there is no way to do without a frame. The first step is to choose the right materials, because the durability of the countertop depends on this.
Choosing drywall
Manufacturers produce several types of drywall, differing in characteristics:
- GKL is the simplest and most inexpensive option, intended for use in dry rooms.
It is lightweight, easy to process, and is used for the manufacture of various partitions, shelves, ceiling cladding and walls. As a rule, the surface of plasterboard is gray and marked with blue ink; GKL - GKLV - the material contains hydrophobic additives, thanks to which it absorbs less moisture, and when moistened, it holds its shape and does not delaminate.
In addition, it is resistant to fungi. The surface of the gypsum board is green and marked with blue ink; GKLV - GKLO is a material with a heat-resistant core that can withstand exposure to open fire for about half an hour.
It is used for finishing dry rooms with a high risk of fire, for example, near stoves and fireplaces. Has a gray or pink surface with red markings; GKLO - GKLVO is a material that combines all the best properties of other types of drywall, that is, it is lightweight, easy to process, resistant to moisture and high temperatures.
The surface of the sheets is green, the markings are red. GKLVO - material. combining moisture resistance and resistance to high temperatures
For a bathroom countertop, the most optimal type is gypsum board, since ordinary drywall will quickly lose its shape, and there is no point in using fire-resistant sheets where the risk of fire is unlikely. In addition, fire-resistant drywall will cost more.
The standard thickness of moisture-resistant sheets is 9.5 and 12.5 mm. If the expected loads are not high, you can take a material of thinner thickness, but if the sink is heavy and the countertop area is large, then saving is inappropriate here.
Dimensions of plasterboard sheets
Sheet edges
The dimensions of the sheet are 2500x1200 mm, which is quite enough for the manufacture of a compact structure, provided that it is cut correctly. But for a large tabletop with pedestal supports, one sheet is not enough, so before purchasing drywall, you must make a drawing and calculate the approximate area of the cladding, adding 5-7% in reserve.
What to make the frame from
There are two options for constructing the frame - wooden beams and metal profiles. The timber is cheaper, and the frame from it is strong, but its moisture resistance is low. Before installation, wooden elements must be treated with a protective compound, and this treatment will have to be repeated periodically. And yet, this option is very common, and many home craftsmen prefer to work with wood.
Beam with a section of 50×50 mm
A metal profile costs more than timber, but due to its durability, such costs are fully recouped. The profile for plasterboard is not subject to corrosion, is lightweight, and easy to install. To make a frame for the tabletop, you will need to purchase two types of profiles - a guide (28x27 mm) and a load-bearing one (60x27 mm).
Profile, guides, hangers
DIY dressing table: where to start
Structurally, such furniture is extremely simple. The most affordable option for a novice craftsman is a regular table with four legs of the required size. Even a mirror in this design is not necessary, since it can be hung on the wall. Complicating the furniture are various drawers, cabinets, shelves and tabletops of unusual configurations. This must be taken into account when creating a project. By the way, to be sure of the accuracy of all calculations, it is better to find the finished project on the Internet.
To make a dressing table with your own hands, the craftsman will need the source material. It could be:
- Tree. Suitable only for experienced craftsmen. Wood is easy to process, some species are quite affordable, but its finishing requires special skills and the presence of at least a milling machine. Otherwise, the furniture will be durable, but ugly.
- Chipboard. The best option for beginners. Easy to process and affordable. For work, you should choose slabs with a thickness of 16 mm.
- MDF. Its properties are similar to fiberboard, but it has a higher cost. At the same time, it is more durable and beautiful.
- Plywood or fiberboard. Used to make the back wall and bottom of product drawers.
- When making a dressing table with your own hands, furniture makers recommend using:
- self-tapping screws of the required diameter;
- universal furniture fastening confirmat;
- furniture corners made of metal;
- roller guides used for drawers;
- special fittings for doors and drawers;
- adhesive finishing edge.
In addition, you will need the following tools:
- An electric jigsaw that will be used to cut chipboard sheets. If you plan to order cutting of material, you will not need a tool.
- A screwdriver or drill with special attachments.
- Drills of the required diameter.
- Screwdriver for confirmations. The tool has a specific hexagonal shape, but it is not universal. Some confirmations require a unique screwdriver, which must come with them. This should be checked when purchasing.
- Sandpaper.
Depending on the chosen model of dressing table, additional parts may be required for the job. For example, glass or plastic door inserts, mirrors, decorative panels, LED strip, and the like.
Work algorithm
The first step in creating plasterboard structures is preparation for work. It includes:
Preparing for work
- clearing the workspace;
- priming the surface with special means that prevent the development of fungi and mold;
- marking.
The second stage is the construction of the metal frame. It’s better to calculate everything in advance and immediately make a frame for the entire room. Especially if you are thinking of creating shelves and niches. Laying the frame for them should always be done at this stage. If you plan to hang wall cabinets in the future, then when forming the frame you need to insert a wooden beam in a pre-designated place. It is he who in the future will take on the entire weight of the cabinets and will avoid deformation of the plasterboard sheets. This method is also suitable for hanging heavy shelves. You can hang a chandelier on the ceiling in the same way. We mount the frame with our own hands like this:
Niche frame
- We apply the profile along the marked lines. To create a frame around the perimeter, we use profile guides. Fastening pitch – 60 cm;
- we fasten the profiles using dowels;
- For jumpers we use rack profiles. They are mounted every 50 cm.
Note! Any structure must be rigid and durable, especially if it will withstand a certain weight. If the niche will have doors, the frame, accordingly, needs to provide space for this. The third stage is covering the metal structure with plasterboard sheets. It is worth noting here that you need to use only moisture-resistant sheets
Sheathe the frame with sheets as follows:
- cut the sheets into the required pieces. The finishing of shelves and niches should be done using pieces. The tabletop can also be covered with solid sheets;
- We fasten the sheets/pieces in the right places of the frame with self-tapping screws.
At the fourth stage, we putty the entire structure. Provided that all stages are carried out correctly, a DIY plasterboard kitchen will serve you for a very long time.
Assembling a kitchen from plasterboard
A fashionable trend in recent years has been the top shelves in furniture sets, where furniture occupies the entire wall space. GKL modules are relevant for non-standard rooms with projections, load-bearing columns, niches. It is quite difficult to choose a ready-made furniture set for such a kitchen. Making it custom is expensive. GCR structures are the optimal solution.
The surface of plasterboard kitchen furniture can be covered with paintable duplex or embossed washable vinyl wallpaper.
Briefly, the installation of any plasterboard structures can be divided into several main stages:
- sheets are treated with special mixtures that prevent the development of pathogenic microorganisms (fungus and mold);
- marking walls;
- VGKL marking according to the drawing layout;
- formation of a supporting frame from guides;
- covering the frame with plasterboard blanks, all structural elements are checked with levels;
- filling joints, grouting, sanding;
- finishing.
You can stick wallpaper or self-adhesive PVC film, natural cork or even ceramic tiles onto the surface.
For reference. It is recommended to reinforce the frame with wooden blocks; the lintels are made from profiles.
Manufacturing of wall cabinets
The outlines of future modules are drawn with chalk on the walls and floor. With this marking you can immediately see where the profile strips are attached. The profile is fastened to the walls, ceiling, and floor with self-tapping screws, and the U-shaped sections are fastened together with “bug” screws.
Choose waterproof plasterboard - with a thickness of 6.5 to 12.5 mm, it will best suit the kitchen atmosphere.
Horizontal guides for installing shelves designed for loads can be reinforced with a corner in addition to the beam. Openings for the sink, pipes, and wiring are cut out with an electric jigsaw. The boundaries are first outlined with a marker with a small margin (up to 2 mm). First, the profile is assembled, then the frame sheathing begins. All guides must be checked in the required plane.
The advantage of any plasterboard construction is the low cost of the material and its availability.
Assembly of floor cabinets
In places where the profile comes into contact with the floor, shock-absorbing soft pads are made. They are needed to level out possible vibrations. The peculiarity of the installation of the lower headset modules is the installation of two profiles:
- the lower U-shaped contour with the ends of the supports is turned towards the wall, horizontal guides are cut into it;
- the second U-shaped contour is unfolded with the hollow part up, attached to the side upper plane, and vertical guides are cut into it.
Such kitchen furniture is absolutely harmless to the room - it does not emit odor, does not burn, does not melt in places where electrical outlets are installed.
The resulting frame is sheathed first from the sides, then from the top. The doors are hung last.
Of course, such shelves, cabinets or a niche in the wall are designed for a certain load, which should not be increased.
Making a table from plasterboard
A table is an essential element of the kitchen. The surface must be resistant to moisture and easily tolerate frequent cleaning and mechanical stress. The standard width of the tabletop is 60x80 cm. The bottom shelf of the section is made 5 cm shorter to prevent water from flowing in. Ceramic tiles are used for covering. After grouting and leveling, all seams are first coated with sealant.
Even if you use moisture-resistant types, they must be additionally protected, otherwise soaking with constant condensation is inevitable.
It is recommended to fill the joints between the tiles with a two-component grout with epoxy resin. It is advisable to make a small edge along the edges to prevent water from getting onto the gypsum plasterboard mounting parts. The overhanging part of the tabletop is painted with acrylic water-based emulsion in several layers and varnished.
Drywall is never left without finishing - paint, tiles, film, waterproof wallpaper. Through them, moisture will not reach the cardboard - the volume is too small.
By following the installation steps, you can make a high-quality exclusive set yourself.
DIY kitchen set
This set will definitely fit into the kitchen design. For a small area, this is an excellent option, since the owner, taking into account the needs of the family, is able to make it as practical as possible.
For assembly you will need standard building materials: a screwdriver, a utility knife, metal scissors, glue, a tape measure, etc.
Before starting work, they draw up a project where they indicate the correct dimensions of each element. All components of a kitchen set can be made from plasterboard: countertops, shelves, cabinets, bar counter.
Ready-made furniture is easy to fit into the interior, you just need to do decorative processing:
- paint in your favorite colors and varnish;
- stick washable wallpaper;
- decorate using decoupage;
- draw exquisite patterns with a brush or print using a stencil.
Installed cabinets and shelves (open or closed) are filled with kitchen utensils.
DIY dressing table: photos, styles, ideas
Making a dressing table with your own hands - is it possible if you are not a professional furniture maker? It turns out that everything is possible if you really want it and make every effort to achieve your goal. Even a novice home craftsman can make such a table on his own. To design the finished product, you can use various decorative options.
Decorating a dressing table with your own hands is also quite simple. It is important to choose the right style and design elements; only in this case will you get something that fits harmoniously into the interior of the room. For example, if you need a “antique” table, it would be appropriate to use artificially aged painting or decoupage technique; for a romantic interior, decoration with rhinestones or beads is suitable.
Making a kitchen rack
To make a plasterboard shelving unit on your own, you should prepare the same list of tools that was listed above. The only thing you need to supplement it with is scissors designed for working with metal.
Below we will consider in detail an example of a rack, which consists of shelves located on two racks along the entire height of the room with a simultaneous depth of 50 cm. A similar design can be equipped with doors, but this will be a more complex option.
First of all, markings for the racks are applied:
- in the corner located between the floor and the wall, a mark is placed where the first rack will be located;
- approximately 50 cm departs from this mark, that is, its outer edge;
- from the first marked point a line is drawn vertically from the ceiling to the floor;
- from the line thus obtained, you should retreat half a meter deep. This is the horizontal part of the future rack;
- 1.5 meters are retreated from the contour of the stand located on the right and all previous manipulations are repeated. As a result of this work, you can obtain the outline of the second rack.
After this, the profile is mounted according to the established marks and attached to the wall surface using a drill. Then the total height of the future racks is measured and an element is cut off, depending on this value - two elements of the load-bearing structural profile. This way the external racks will be obtained. They are inserted parallel to the wall surface into special grooves and connected. As a result, two rectangular frames will be obtained, which will then be sheathed with plasterboard.
In conclusion, all that remains is to cover the frame with plasterboard and you can do the final finishing. If you want to equip this structure with doors, you will need to install wooden blocks in certain places and install hinges on them.
As can be seen from all of the above, such a process and solution to the question of how to make a kitchen out of plasterboard does not fall into the category of complex ones. If you have simple tools at your disposal and have basic skills, and also follow the diagrams outlined above, you can quickly create high-quality furniture from plasterboard and equip your kitchen with it.
Socket boxes for drywall
Let's start with the banal - we'll make a hole for a socket in a sheet of plasterboard.
According to the markings, a hole is drilled in the gypsum board sheet using a mounting knife or a crown, holding the working tool strictly perpendicular to the wall surface.
Since the socket box needs to be installed tightly, it is attached to special claws, drowned in the prepared hole (the claws are pressed against the inner surface of the gypsum board, screwing in the fasteners).
IMPORTANT! It is better to do hidden wiring. It is laid in channels behind the gypsum board.
Scheme 1 - Making holes for socket boxes in drywall
External plasterboard cornice with lighting
Such a structure can only be fixed to the ceiling on a metal frame; the frameless technique is not used here.
After completion of renovation work, sometimes unforeseen plans arise to remodel the premises. For example, you decided to change the curtains or hang blinds. But how to hang a cornice on a gypsum board?
Scheme 2 - Cornice canopy with niche (diagram)
If in the first case the cornice for curtains was provided in advance, then in the second, when the walls are already covered with plasterboard, the cornice is attached to butterflies. The fastener is reliable both for the suspended element and for the gypsum board sheet.
Scheme 3 - Butterfly plasterboard spacer
Photo 4 - Hidden cornice under a light, weightless curtain in the interior from Troy Dean Interiors
Photo 5 - A multi-level ceiling, a podium and a wardrobe conveniently zone the room from ART-UGOL
Plasterboard shelves
The shelves can be either immersed in the thickness of the wall or independent of the cladding of the structure. Both of them can be made only on a frame basis.
GCR is not a very durable material, so when constructing the structure frame, take into account the estimated weight of the elements that will be located on the plane. For aquariums or home libraries, it is better to replace plasterboard with a more wear-resistant material. Can be on wood or stone.
IMPORTANT! It is better to make a kitchen countertop or a bathroom cabinet from acrylic plates, MDF or stone.
Photo 6 – Cozy library for a friendly family from BARRETT STUDIO architects
Photo 7 - The shelves in the bathroom are made of plasterboard and tiled from Hall-Decor
Photo 8 - Shelving and a niche for TV in the living room interior from Studio NW-Interior
Photo 9 – Bright modern living room interior from Alexandra Fedorova’s Bureau
Photo 10 - There are never too many shelves in the kitchen. Interior by Vera Tarlovskaya Interiors
Photo 11 — Plasterboard shelving will help zone the space. Interior by tatiana nicol
Required tools and material
Making a shelving unit from plasterboard with your own hands is not difficult, and any apartment owner who is used to furnishing his home on his own can do it. To do this, you will need the following materials and tools for drywall:
- Drywall. Depending on the location and planned load, the following types of gypsum plasterboard are used, varying in thickness and quality: Wall 12.5 mm, used for standard structures in residential premises;
- Moisture-resistant 12.5 mm, recommended for shelves in rooms with high humidity, for example, in the kitchen or bathroom;
- Thickened 18 mm, installed on a shelf surface with planned large loads;
- Thin plasterboard 6.5-9.5 mm, used for curved structures.
- Guide PN 50/40 and rack PS 50/50 are used for wall structures that do not provide for the placement of heavy objects;
- Dowels 6x40 mm for attaching the frame to the base;
- Cordless or electric screwdriver for securing drywall and assembling metal frames;
- Putty for finishing joints and surfaces;
- Vertical, more than 80 cm long and horizontal building level, for convenient work its length should be less than the width of the shelves;
Manufacturing technology
Making furniture from plasterboard with your own hands is not difficult, just strictly follow the installation instructions. The algorithm for performing the work is as follows:
- Make a diagram of the future piece of furniture, draw a drawing;
- Make markings on the surface;
- Cut the material to the required size;
- Assemble the frame for the structure;
- Cover the sheathing with plasterboard;
- Perform final finishing.
If you follow this action plan, then furniture made from gypsum boards will be the pride of the apartment owner.
Schemes and drawings
Before you start making furniture from plasterboard, you need to determine the location of the structure. This will help you accurately determine the dimensions of the furniture and make accurate material calculations. First of all, you need to create a schematic drawing of the future piece of furniture. You need to try to make the design harmonious so that it fits into the interior of the room.
Once the sketch is ready, you can begin marking the surface. This is done as follows:
- We mark the installation locations of the guide elements. To do this, we make marks on the floor and ceiling, using a plumb line we check their parallelism relative to each other;
- We set the beating cord according to the marks, pull it tight and release it sharply. This results in a straight line on which the profile will be installed;
- Then you need to mark the installation locations of the rack profile, depending on the load on the structure, the pitch of the profile element will be 40-60 cm;
- If the design requires this, we mark the installation locations of the hangers that will hold the wall profile;
- We check all lines by level and plumb;
- If you plan to install shelves, immediately mark on the wall where they will be located and how thick they should be made.
At this point, the surface marking stage can be considered completed and you can proceed to the next step - cutting out the material. Before you start cutting out parts from drywall, you need to correctly mark the slab so that there is as little waste as possible. To do this, use a tape measure and a pencil to make marks on the material. Then take the rule and draw the drywall based on the required parameters.
Making the marking of the rack profile
Installing the beating cord Marking the guides
Marking the places of suspensions
Cutting out parts
In order for the furniture construction work to proceed quickly, you need to prepare all the details of the plasterboard construction:
- Using metal scissors, cut the guide profile to the required length. If the elements are of different sizes, they should be signed with a marker;
- Cut out the rack elements using scissors;
- Prepare jumpers. To do this, take a wall profile and cut it into pieces that will be 5 cm larger than the expected distance between the posts. This is necessary to form the ears that will be attached to the profile;
- Cut the drywall into slabs of the required size. This can be done with a simple construction knife. Draw a straight line on the slab along the level. Attach a rule or a long ruler to it and cut through the cardboard layer. Then carefully bend the sheet strictly in a straight line and cut the second layer of cardboard;
- All cut out parts must be signed with a pencil or marker so that during the installation process you understand which part to screw where.
Once all the parts are ready and signed, you can begin installation.
Preparing rack elements
Cutting sheets of drywall
Guides need to be cut
Assembly
One of the most important stages of installation is the assembly of the frame from profiles. Not only the appearance of plasterboard furniture, but also its reliability depends on this. Instructions for performing the work are as follows:
- Install guide elements on the floor and ceiling. To do this, place the profile on the marking line and, using a hammer drill, make holes for the dowel-nail, in increments of 25-30 cm, depending on the required rigidity of the structure;
- Once the outline of the structure is ready, you can begin installing the wall profile. To do this, we insert the racks into the guide element and secure them together with special “seed” self-tapping screws. Two fasteners per one edge of the profile are sufficient;
- If you plan to install shelves, then it is worth mounting the crossbars in the places where they will be located;
- Install jumpers throughout the entire structure; they will make plasterboard furniture more stable and give it rigidity. The jumpers are secured with small screws on both sides.
There is another way to assemble furniture from gypsum plasterboard, which is used by professionals. First, individual parts are assembled, which are then screwed to guide profiles installed around the perimeter.
At this stage, you need to install the electrical wiring if you plan to install backlighting. All communications are hidden under the panels, and holes of the required diameter are drilled to attach the lamps. If you plan to install an LED strip, you need to think about where the heat sink profile will go. The electrical wire must be corrugated for safety.
Installing guides
We mount the wall profile
Making shelves
We mount jumpers
Now it's the drywall's turn:
- First of all, whole slabs of material are mounted to the frame - assembly starts from the corner. Attach drywall to the sheathing and fasten it with black self-tapping screws. The fastener pitch along the edge will be 15 cm, along the slab itself 25 cm;
- Then the second element is mounted in a checkerboard pattern. The joints between the materials should not exceed 2 mm;
- The smallest gypsum board elements are installed last.
Work on making furniture from plasterboard must be done carefully, constantly checking the installation of parts at the level.
When constructing complex, curved structures, you need to install gypsum board slabs immediately after cutting them, so as not to make a mistake.
Installing solid sheets
We fasten the panels in a checkerboard pattern
Finishing
Once the structure is ready and sheathed, you can begin finishing, which is done in the following way:
- Sew the seams between the sheets of material at an angle of 450. To do this, take a stationery knife and cut through the edge of the material;
- Apply deep penetration primer using a brush;
- Mix the putty solution;
- Use a small spatula to hammer the mortar into the seams, and use a large spatula to level the surface;
- While the putty has not dried, stick the serpyanka and apply a second layer of mortar, so as to hide the reinforcement at the joint and leave to dry;
- At the corners you need to install perforated elements with putty. To do this, coat the corners with the solution, press the perforated profile, check the level and coat it on all sides, trying to make the surface as even as possible;
- Apply primer to the entire structure in two layers, allowing each subsequent layer to dry;
- Apply a base layer of putty; to do this, take a wide spatula, on which you apply a little putty composition and, starting from the corner, stretch the composition along the wall. The process should be continued until the process is completed;
- As soon as the first layer of putty has dried, you can apply the finishing compound and let it dry well;
- After this, the entire structure should be sanded to perfect smoothness and primed.
The last stage will be finishing, depending on the material with which you plan to finish the plasterboard furniture with your own hands. There are a great many design options for interior items, for example, you can:
- Paste wallpaper;
- Apply decorative plaster;
- Paint with water-based paint to match the overall interior;
- Decorate with decorative stone;
- Use PVC or MDF panels.
Despite the fact that plasterboard is an inexpensive material, it can be used to construct various interior items that will amaze with their beauty and originality. In the photo you can see the interior design, which contains furniture from gypsum plasterboard.
Prime the surface
Creating a putty solution
Seal the seams with putty
We fasten the serpyanka
Apply putty
Sanding the coating
Materials and tools
Plasterboard structures are the most popular today. This material is most often used for frame cladding. It goes well with any finish and is easy to assemble. Using plasterboard it is easy to create a spatial form of any complexity. The price of the material is low.
To build an artificial fireplace, you will need tools. It is necessary to purchase: U-shaped metal profile, plasterboard sheets, slats, self-tapping screws (14-15 mm), special self-tapping screws with a countersunk head, tape measure, dowels, screwdriver, grinder, hammer drill, plumb line, building level, silicone, putty, water-based paint, elements for decoration. The amount of materials depends on the calculations made and the dimensions of the structure.
The plasterboard fireplace frame is constructed from a standard profile. Typically, a metal rack or guide profile is used for these purposes. A frame box is created according to a drawing or layout. It should be fixed to the wall and floor with special glue, if the fireplace is small - with self-tapping screws. The top of the box should have a solid base for further finishing (if you are going to make a shelf).
The frame should be sheathed with plasterboard. This is a lightweight material that lends itself well to cutting. He is easy to work with. The technical characteristics of the material are such that it is used not only for decorative purposes, but also for the construction of non-load-bearing partitions, suspended ceilings, wall cladding, to create columns, arches and other structures. High-quality plasterboard sheets, made in accordance with GOST, are durable and can withstand additional weight.
After making the frame, it should be sheathed with gypsum board. For these purposes, you will need to cut the sheets with a manual grinder. The joints must be additionally secured with a profile (take this into account when purchasing materials). The seams of the sheathing are secured with self-tapping screws and puttied. Often plasterboard material does not require finishing treatment, so after some time the lining of the portal can be changed without disassembling the device.
Frame assembly
In order for the table to be used for many years, it is necessary to make a frame for drywall. This technology is used both for gypsum board partitions or plasterboard arches, and for high-quality installation of a computer desk. The sequence of actions is as follows:
- First you need to draw a project.
- Then prepare the metal profiles from which the frame will be installed. As a rule, “U” shaped and corner profiles are used for the table.
- Pre-printed photos will help you cut metal profiles for a plasterboard table. After all, looking at the photo of the designed frame, it will not be difficult to assemble the same structure. The length of the frame elements must be measured carefully, accurate to the nearest millimeter. To bend the profiles, you simply need to make cuts at the bending points and give the desired shape to the table element.
- The next step is to connect the prepared frame parts for plasterboard, which will later be used to cover the foundation. To make the process simple and give the desired result, you need to buy special fasteners, liquid glue and other materials that will help correctly carry out the process of creating the shape of a frame for a plasterboard table. Crabs are useful for connecting, with the help of which vertical and horizontal metal profiles are connected. Also, hardware is used for fastening to firmly secure the profiles for partitions.
- When the frame is ready, it must be left for a while so that it takes its final shape and is fully prepared for the process of installation on top of the contours of the finishing material.
Covering the frame with plasterboard
When the required time has passed, you can begin installing plasterboard sheets into the computer desk structure. This will require special equipment and materials for drywall, which will help cut out parts of the correct shape and smooth out irregularities formed during the cutting of sheets. Frame cladding stages:
- First, the legs are covered with plasterboard sheets.
- Then the inside of the countertop is installed.
- An important task is to secure the tabletop, because it must be of high quality, bear the load of the computer and accessories and, of course, look aesthetically pleasing. It is important to correctly distribute the tabletop gaps so that the table is even and proportional.
The finished desk can serve not only as a computer desk, but also as a writing desk. The video shows the process of covering a table with plasterboard.
