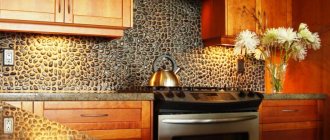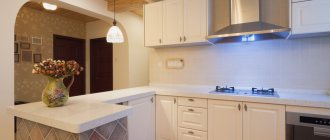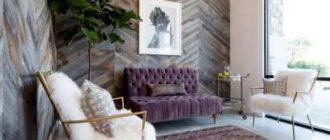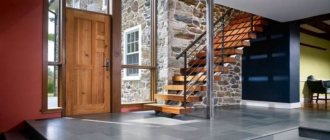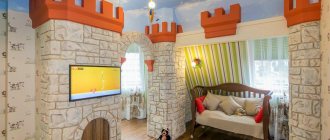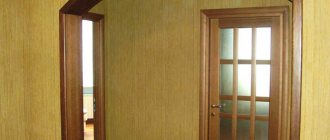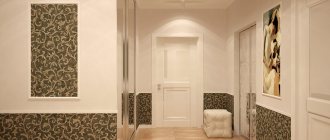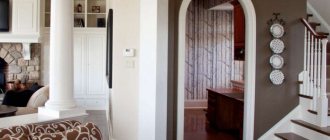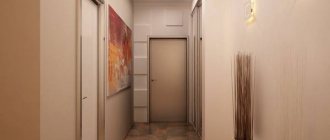What are the features of arches
The most common rooms where arches are used are the kitchen, hallway and living room.
It is not recommended to use an arch when zoning a sleeping area. After all, a bedroom is a place where a person wants to relax from the hustle and bustle and strangers.
It is very important to understand before installation exactly where the arch will be located and what the room will look like at the final stage of renovation.
Be sure to consider the quality of the material of the arched structure. Drywall will need to last a long time and have an attractive appearance. It must be fireproof, moisture resistant, durable.
The color schemes and design of the arch in the hallway should be combined with the interior of the entire apartment.
Finish options and materials
In order for the arch to be an integral part of the interior, you should decide in advance on the style of the room, because remodeling or correcting errors in the design of the structure will subsequently lead not only to a spoiled mood, but also to additional costs. At the same time, it is important to decide on the materials from which the arch will be made, because the appearance, durability and functionality of the device depend on this factor.
Among the most current types of decoration for arched openings are wallpaper, with which you can not only create an imitation of various textures, but also play with color schemes. This design can be an integral part of the hallway, or it can serve as an expressive accent. Finishing an arched opening with decorative stone is considered a more practical and durable option. If you wish, you can imitate not only the surface of stone in nature, but also create one of the options for brickwork.
If neither the wallpaper nor the stone fit into the interior design at all, you can always resort to using paint. Preparing for painting, as well as the process itself, will not take you much time, and the boring shade can always be changed without the help of specialists. As for the materials used to construct the arch, in most variations designers use plastic, stone, plasterboard or wood.
Plastic structures emphasize modernity and easily implement the most unusual futuristic idea. The stone looks great in traditional interior variations with a touch of antiquity.
Wooden arches are always chic. However, the high cost of some types of wood and the habit of pets to use the structure as a nail polish force many owners to abandon such an idea. Making openings from plasterboard allows you to experiment and create elements of different shapes. Such devices are easy to decorate and have an affordable price.
Making an arch in the hallway with your own hands
If you decide to make a plasterboard arch in the hallway yourself, you must first prepare all the necessary materials and tools. To do this, first measure your doorway.
Next, you will need:
- Several sheets of drywall.
- Metal profiles.
- Tape measure for additional measurements.
- Fasteners.
- Hammer.
- Putty.
- Finishing materials.
- Reinforced tape.
Materials used
Various materials are used - wood, natural stone, bricks, blocks. Of course, a lot depends on the taste preferences of the homeowners and the budget allocated for renovation. But nowadays, drywall is especially popular.
This material has the following advantages:
- Environmentally friendly. For the production of gypsum boards, only natural raw materials are used.
- Easy to install and fix. The material can be easily attached to supporting structures of any type.
- Easy to process structure. This makes it possible to create elements of different shapes.
Therefore, it is not surprising that many people prefer this material.
Taking measurements
Measuring and subsequent markings must be done in this order:
- The width of the doorway is measured;
- The height of the arched opening is measured.
When making a workpiece, make sure that it is smooth. In this case, you will not have any difficulties when adjusting the workpiece.
So, we prepare metal fasteners. Their number should be six. Place two fastenings on the sides of the arched opening, the third at the very top.
Thus, to secure two parts of the opening you will need six fasteners. You can attach them using self-tapping screws and a screwdriver.
Making a fold on the arch
To do this, you will need a workpiece: you need to bend the metal workpiece in the shape of an arch, and then, retreating a few centimeters, you need to make a couple of cuts using metal scissors.
An important nuance: it is forbidden to cut the main part of the structure - the central one. All fasteners must be connected to the workpiece using a screwdriver. The assembly of the arch ends with the creation of a curved part made of plasterboard.
Tip: to make working with drywall easier, it is recommended to moisten it with water. This will allow him to be more flexible.
The main advantages of sliding interior doors- Advantages of using drywall (gypsum board)
Hallways from IKEA: ready-made options 90 photos of the best designer models
About the useful functions of arches
In the interior, the arch from the hallway can perform the following functions:
- The interior will look unusual. At the request of the owner, the craftsmen additionally make lighting, add some kind of ornament, wood carving or other material, and some other original decor;
- Zoning. Rooms in apartments are defined areas in which people spend time in different ways. The doors look bulky, but the arch is elegant. The owner chooses the finishing according to his taste, and it quite fulfills the function of zoning the space;
- Room adjustments. If the corridor is narrow, then the arch is made round at the corners. When the ceiling is too low, the arch is made round and it visually increases its height.
The owner chooses the shape of the arch, either to his taste, or consults with a master. No matter what shape a person chooses, an arched opening in a hallway makes the design more interesting.
Original illuminated arch
Finishing works
This is the final stage in creating and decorating an arch in the hallway of an apartment. It is necessary to seal all seams and joints of the workpiece with the wall.
The seams are sealed using a special mixture, which is sold in hardware stores. The first layer must be thick. After it dries, continue working.
Now it’s time to putty the outer part. Try to do it as carefully as possible, because this part of the opening will be visible to everyone who comes to your place.
Corridor design styles with arched elements
When decorating a corridor with an arch, it must correspond to the general style of the room. Otherwise, it will look like an extra decorative element and it will not be possible to achieve harmony. With the help of decorative elements you can bring the arch as close as possible to the desired interior design. The following types of corridor stylization with arches are distinguished:
- Classical. When choosing it, choose wooden components for the arch or make it completely out of wood. Shapes should be straight or semicircular.
- For modern, high-tech, avant-garde, glass, metal, and plastic elements would be appropriate.
- In Rococo or Baroque, forging, stone or stucco are used. Curly arches work well.
- For oriental style, mosaic openings with a round or oval appearance will look good.
- Country style, Provence, chalet will be fully reflected by elliptical arches, decorated with natural decor.
- The Scandinavian style, which is now popular, carries minimalism, simplicity, and naturalness. Straight forms made of wood without decoration will be relevant here.
It is also useful to read: Imitation of timber in the interior.
Carefully! In addition to choosing a style, you also need to think about how to decorate the arch in the corridor. To do this, you should choose the right light and color solution for this element that matches the overall design.
Decorating an arched opening
How to properly design an arch in the hallway? At this stage, any imagination of the apartment owners is allowed. The main thing is that the design of the arch is combined with the interior of the entire room.
For decoration you can use different materials: wallpaper, plastic, wood, paint.
- Lighting in the hallway: variations 105 photos suitable for a specific occasion
- Forged hallway: 60 photos of original external design of forged products
Built-in furniture in the hallway: 70 photos, the optimal solution for small areas
If you want an original idea, use a mirror as decoration. The mirror can be placed directly in the arch, or you can hang it next to it on the wall.
Using mirrors you can visually increase the space of the hallway. Mirrors will fit well into narrow hallways or long corridors.
You can build them into the ceiling - in combination with lighting they will create an original interior.
As you can see, making an arch in the hallway with your own hands is not at all difficult. The most important thing is to take your time and listen to the advice or recommendations of experienced builders and designers.
Styles
- Classic arch . This type involves the use of smooth arched lines. The classic style has always been and will be in fashion, so this type of arches can be safely installed in any room.
- Modern . Arches of this type have a circle bounded by an arc and a cutting plane. The original shape of the arches is in the Art Nouveau style, suitable for wide openings and thick walls. Combines with wood and stone.
- Slavic style in arch design . This look goes well with almost any room design as it has a simple shape. The rectangular opening and small curves at the corners will fit perfectly into the overall interior of the room.
- Portal. This type of arch has a simple rectangular shape. Very convenient to use for those who do not want to dismantle the wall.
- Thai arch. This style has an original design, with an arched arch on one side and a rectangular arch on the other.
- Ellipse. This style uses ovals of different shapes, it all depends on the designer’s imagination. Ellipse-style arches are used, often in rooms with low ceilings.
- Trapezoid. An arch with right angles, in the shape of a trapezoid, decorated with decorative trim.
- Romantic style. This type of arch will suit absolutely any room. The romantic style involves the use of rectangular openings with rounded corners.
- Vanguard. This style of arches uses a reduced radius, making the structure visually wider. The design can be supplemented with columns or other avant-garde elements.
- Transom. In this style, a partition with an arch is combined with a door leaf. A stained glass window or other decorative element is installed on a large opening.
- Eastern arch . This type of arched opening has the shape of a pointed dome. The arch can be diluted with wavy or jagged reliefs.
