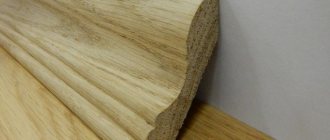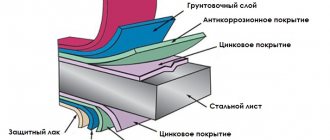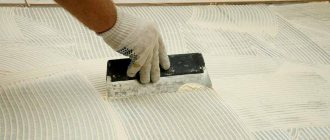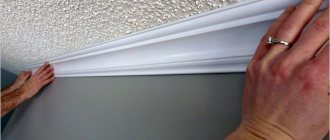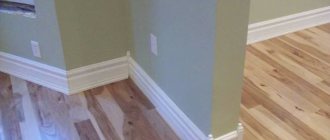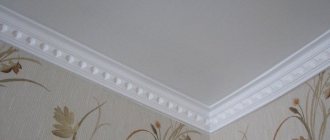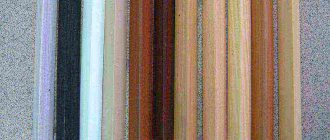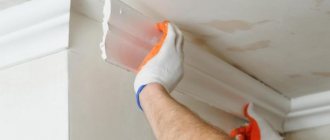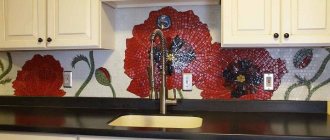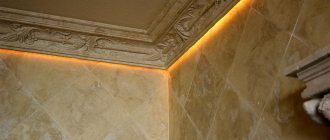assets/from_origin/upload/resize_cache/iblock/9c1/600_450_2/9c161f4366e410e5974abd9c1d0f5e8d.jpg From this article you will learn:
- What types of floor skirting boards are there?
- What types of ceiling plinths are there?
- What material are floor skirting boards made of?
- How to calculate the number of skirting boards
To give a finished look to any interior, it is necessary to cover the junction of the wall and floor, as well as the ceiling and wall, with a plinth. This element has the function of protecting the joint from contamination and moisture. In addition, it is also an indispensable component of decor, helping to make a bold transition from one material or color to another. We invite you to consider this topic in more detail and find out what types of skirting boards exist, how they differ and what they are needed for.
Purpose of the plinth
The importance of this structural element in a modern apartment is quite great. It performs several functions:
- Hides the damper joint between the floor and the wall.
- Gives the room a finished look.
- Allows you to hide electrical wiring or other wires.
- Protects the bottom of wallpaper or other wall covering from dust, dirt and moisture.
- Protects the space under the floor covering from moisture penetration.
If you decide to do without this element, you will be very mistaken and over time you will realize that it is necessary. After all, open areas in a room look unsightly, and wet cleaning damages the wallpaper and allows water to seep under the floor covering.
It is a mandatory element when laying many types of flooring:
- Parquet and engineered boards.
- Laminate.
- Solid board.
- Carpet.
- Linoleum.
An exception when its use is not required is the junction of floor and wall tiles. It is also not used when finishing with natural stone. The need to use skirting boards is dictated primarily by aesthetic considerations. It also allows you to solve some practical problems.
Color
You've probably already read on the Internet or in a renovation magazine that the color of the baseboard should be matched to the floor covering. I've seen some nice designs where the color of the baseboards was a little lighter or darker, but it didn't stand out visually at all, but don't take them as dogma.
What, these aren't all the colors you have?
Many designers (not Patricia Urquiola, of course, but still) advise choosing the color of the baseboard to match the color of the wall decoration. In my opinion, such an innovative solution is completely justified. But if your walls are covered with colorful, cheerful floral wallpaper, then what?
Other “super specialists” suggest choosing skirting boards of the same color as the interior doors. How to choose the color of the baseboard for the floor if your doors are painted with eye-catching paint? Personally, I will say that this option is more or less acceptable, only with wooden doors. And even then, the thickness of the plinth should match the thickness of the door frames. But you didn’t think about this in advance, did you?
I also came across another option for selecting a plinth - this is when it is chosen directly to match the color of the interior details. In my opinion, this is a deeply amateur and extravagant approach, but still has a right to exist. I won't envy you when you decide to change the furniture in your room. What then, tear off the baseboard and rivet it again?
All markers have different tastes and colors, so I won’t talk about color for too long. I can only note that, before choosing a floor plinth by color, I drew the interior of the future room in a special computer program. And do you know what I discovered? White baseboards look best in our family bedroom.
It turned out to be a great option, but I note once again that this solution is not suitable for everyone. Think, dare.
The best thing to do is watch the cartoon “Tom and Jerry”. The entrance to Jerry's hole is often shown there. And you can get a lot of innovative ideas. You will learn exactly how to choose the color of the floor plinth.
Here you need to look at the plinth, not at the cat
Using a plinth makes it possible to:
- Close the gap between the edge of the flooring and the beginning of the wall.
- Press down the floor covering around the perimeter.
- Protect the wall from getting wet when using a mop to clean the floor.
- Hidden electrical wiring.
Installing a plinth allows you to hide the sloppy edge of the floor covering that matches the perimeter line of the walls. Often, when laying a floor, its edges should not rest against the wall to maintain the possibility of linear expansion in the event of changes in humidity or temperature. The presence of a plinth allows you to close such a gap.
Equipping the corners of baseboards also helps with cleaning. In particular, it protects the wall surface from impacts from the vacuum cleaner nozzle and prevents it from getting wet from the mop during wet cleaning. Using a skirting board allows you to fix the floor covering. In particular, this applies to carpet and linoleum, which in small rooms are not glued to the subfloor.
Often, using a plinth, hidden installation of electrical cables is carried out. It may have a cable channel specifically for this purpose. Floor sockets are produced under skirting boards, which significantly expands the options for their use.
Calculation of the number of slats
Typical sizes
20:2=10 pcs. ceiling profiles;
READ MORE: Is it possible to paint laminate flooring a different color yourself?
19.1:2.5=7.64 or 8 whole floor skirting boards.
for the ceiling: 10 10*10% = 11 pcs.;
for the floor: 8 8*10% = 8 0.8 = 8.8 total 9 pcs.
You can also find an online calculation calculator on the Internet, in which you need to enter the dimensions of the room, and it will calculate the required number and cost of the rods.
In conclusion, watch the video of how a high PVC plinth looks in the interior; the dimensions affect not only the aesthetic appearance of the room, but also reliably protect the bottom of the wall from contamination.
Which option is best suited to interior design, and how to calculate the amount of plinth correctly. Let's look at all this in more detail.
To perform a more accurate calculation of the material, it is worth drawing a room plan
For a wall with one doorway, you will have to buy two end elements. Calculating how many connecting elements are needed is also easy. For a wall 2.5 m long, a connector is not needed. For a 5 m wall you will need 1 and so on.
Typical sizes
It all depends on how correctly they are selected. Therefore, it is very important to install a frame of a certain model, parameters, color, from a material that will emphasize the style of the room and complement the interior. What sizes are baguettes and how to calculate them correctly - you will learn about this from this article.
Framing for the floor and ceiling - like cutting for a precious stone
Not so long ago, all indoor moldings were made exclusively of wood (from inexpensive species), and after installation they were painted or varnished. Their width was 3-4 cm, and the product itself had a triangular shape, sometimes with relief.
Solid wood planks are suitable for both natural and laminate flooring
Today, wood products have become more diverse, allowing them to be used in various interiors. Solid and veneered fillets have a wide range of sizes: their height is from 30 to 200-300 mm, the width of the floor plinth is in the range of 10-35 mm.
Wooden plinth: sizes and shapes
The plastic floor edging also has an extensive selection of parameters. The length of the PVC skirting board is 2500 mm. Therefore, there are no problems with its transportation or installation. And, if the length of the PVC plinth remains standard, then the height of the product can reach 150 mm, width - from 15 to 22 mm. The kitchen frieze may have a rubber edging and a channel for the cable.
PVC skirting board, dimensions (height, width)
The greatest demand is for strips 5-6.5 cm wide. This size is universal because it has good decorative properties and you can hide wires in it.
Plastic construction with cable channel
The dimensions of a plastic floor plinth depend on how many wires will be laid under it, because it can be either a thin wire or a thick wide cable.
Metal edging is suitable for rooms with high humidity (baths, kitchen countertops). The height of the bar is 40-100 mm, the width can vary.
Aluminum plinth wide - varieties
The height of the ceramic plinth, which is used for edging the tiles, as a rule, does not exceed 3.5-4 cm. The dimensions are individual and depend on the parameters of the tiles with which the planks are supplied.
Ceramic edging
Polyurethane floor and ceiling plinths are widely used, the dimensions of which are: length - 2000-2400 mm, height - 15-200 mm, width - 10-25 mm.
Types of polyurethane fillets
Baguette consumption
Before installing floor or ceiling edging, the question arises: how to calculate the amount of plinth? So it’s easy to calculate different floor skirting boards, the sizes of which can vary. You should sum up the length of all the walls along which this element will be laid (for the floor, we do not take into account the width of the doorways).
Frame calculation scheme
The total amount should be divided by the length of the individual strip, and rounded to the nearest whole number. When cutting skirting boards, waste is generated, so you should take one spare strip, or when measuring the walls, add 5 cm to the length of each strip.
Tip: there is an online calculator for calculating fillets, which, based on your data, will determine the consumption rate.
When choosing a ceiling or floor molding, keep in mind that the color and shape of the product should emphasize the geometry of the room.
So for a small room, the width of the ceiling plinth should not exceed 45 mm.
Narrow border - ideal edging for modest spaces
For rooms with a standard layout, a frame with a height of 45-70 (85) mm is best suited. And in a room with ceilings higher than 3 m, you can use a high baseboard.
If you are unable to find a plastic floor plinth whose dimensions exceed 150 mm, replace it with wide fillets made of MDF or polyurethane.
High white border - at the peak of popularity
Remember: the larger the size of the product and the more complex its shape, the higher its cost.
The dimensions of the skirting boards selected to frame the room affect the overall perception of the room. Therefore, their choice should be taken seriously. Stylish and beautiful baguettes will decorate the room, give it originality, and give the interior a holistic look.
What types of skirting boards are there?
When going to the store for skirting boards, you need to take into account the type of future flooring and the overall interior of the room. Flooring products are made from different materials.
The most common types are the following.
Plastic
They are well suited for carpet, laminate and linoleum flooring. The products are resistant to chemical compounds, durable, but at sub-zero temperatures they become brittle and crumble.
Plastic elements have an unpleasant odor, which, however, disappears over time. They are light in weight, have excellent thermal insulation properties and are resistant to dampness. In addition, they cut perfectly, and when heated they take the required shape.
Foamed PVC products
They are used for the same types of coatings as plastic elements.
They resemble wooden ones in shape, but on the reverse side they have recesses for wires and a mounting channel. These skirting boards are attached to the wall using adhesive tape.
Wooden
Serve for framing parquet and wooden floors. They are made from solid wood - pine, ash, cherry or oak. They are much more expensive in price than all the others, but they are environmentally friendly and durable.
The wooden elements are fastened with nails or self-tapping screws, while the caps are slightly recessed into the body of the baseboard.
Before painting a wooden product with varnish, the fastening points are sealed with putty to match the wood.
From MDF
Mainly used for laminate and linoleum. They are environmentally friendly and come in many colors. They have a cavity at the bottom for wires.
Such elements are fastened in a hidden way using hook brackets. The latter are installed using self-tapping screws around the perimeter of the room, and then the baseboards themselves are put on them. Fastening with glue is possible.
Ceramic
Such materials are ideal only for floor tiles. Most often they come in a set with tiles. They are fastened with a special glue, which is used when laying ceramic products.
Polyethylene tape
Manufactured specifically for rooms with high humidity.
Such products are resistant to water and can take any shape. Secured using sealant.
Aluminum
They are used extremely rarely - mainly in rooms where designers use high-tech style in the interior.
Advantages and disadvantages of wooden skirting boards
The traditional option for finishing the floor is a plinth made of wood:
- Oak;
- Pines;
- Beech;
- Ate.
Modern manufacturers produce a wide range of floor decor models that can be safely recommended to various segments of the population - from cheap budget options to expensive luxury ones, but their shapes are different. Most often, the lower part tapers, and the profile height reaches 60 mm.
Among the advantages of wooden skirting boards, the following should be highlighted:
- High strength;
- Beautiful appearance, noble appearance;
- Environmental friendliness;
- Durability.
Among the disadvantages it should be noted:
- Designed mainly for expensive interiors, they are not cheap;
- Installed once;
- Repeated installation/disassembly requires special skills so as not to damage the material;
- There are no recesses for masking cables;
- Requires additional finishing to match the final finish.
Veneered plinth
Unlike pure wood, this material is more in demand, as it costs much less. At the same time, you can imitate, for example, a valuable type of wood and create a unique interior.
Performance properties of white MDF or PVC skirting boards
The uniqueness of the decorative element is as follows:
- no need for surface treatment;
- perfectly retains the original color and shape;
- ease of installation;
- in addition to white, the material can take on any shade, even simulating natural wood or stone;
- not afraid of temperature changes.
Floor skirting boards can have a different surface - flat, stepped or with convex decorative elements
Which white plinth to buy (MDF or PVC): types and sizes
Since its production, wide floor decor has become one of the top ten market leaders in just a few years. The material owes its popularity to a number of functional characteristics:
- high floor white plinth - effective protection of walls from mechanical damage and moisture;
- an economical way to quickly hide minor defects remaining after laying the floor covering;
- the presence of a cable channel from the inside helps to skillfully hide the wiring.
The height of decorative strips can reach 100 mm. The white plastic plinth (high) allows you to place any furniture almost close to the walls of the room.
White high floor plinth MDF or PVC is selected based on the height of the ceilings. For standard 2.7 m, a strip of 70 mm is suitable. In houses with three-meter parameters, the size of the plank is desirable within the range of 70-90 mm. For higher ceilings, you should consider purchasing a border over 100 mm.
A wide floor plinth will help disguise wall unevenness and hide small errors
The length of the plinth reaches 2500 mm, the maximum width is 25 mm, the height is up to 150 mm. Borders are often supplied in the form of long rolls: from 25 to 50 mm, which appear to the buyer in the form of a flexible tape. In most cases, they are laid along the entire perimeter thanks to seamless technology. The joints between the elements are closed with corresponding decorative corners.
Related article:
Rules for installing white MDF or PVC floor plinths
Methods for installing borders have already been indicated; now it is worth considering the important nuances of the process itself. Before you buy a white baseboard for the floor, it doesn’t hurt to clarify all the installation details.
Manufacturers produce special fittings for plastic and finely dispersed fraction (MDF) borders:
- side plugs;
- connecting elements for 2 rails;
- corners (internal and external).
MDF plinth can be attached to the wall using clips or screws or glue
The above parts are not included in the package. They are purchased additionally; you must first calculate their required quantity. The border at the joints, in plugs, corners is inserted to a maximum of 5 mm. Therefore, it is recommended to cut the corners of this decor flush with the wall.
To install a border using dowel screws, you will need a hacksaw, a hammer drill for concrete and stone, a screwdriver, a pencil and a tape measure.
It is important to check the tone of each batten before installation. Even in the same package, the shades of the product may vary
To minimize the difference, it is better to mount darker colors opposite the light source.
When installing using dowel screws, corresponding holes are drilled in the curb every 300, maximum 500 mm. The profile with cable channel is covered with a special decorative strip.
Having decided to use clips for installation, it is important to secure them to the wall with dowel screws. The mount is placed around the perimeter of the room every 400, maximum 500 mm
In order for the profile to be easily fastened, the clips must be on the same line. This type of installation is only suitable if there are smooth walls. In a solid baseboard, the gap is hidden with a corresponding plug to match the material.
Installation of plastic plinth with adhesive sealant
When during installation there is not enough length of the slats, the cut can be made at an angle of 45 degrees. Then its upper part tends upward, in the opposite direction from the door.
Types of floor polyurethane skirting boards
Floor polyurethane skirting boards are divided into the following main types:
- Tall or, as it is also called, wide.
High skirting boards fit perfectly into any interior, but their use is especially appropriate with a ceiling height of 3 meters.
- Flexible (the second name is soft).
This type of floor plinths is used to frame radius columns, semicircular cavities, etc. This is where another name came from – radius plinth. With its help, you can create a contour with a radius of up to 25 cm, and more if you wet it a little with water.
- Self-adhesive - on the back surface of such a plinth there is an adhesive tape, similar to double-sided tape, which fixes the product quite tightly.
- Hidden - this type of skirting boards is located in line with the wall, it does not stick out at all, does not accumulate dust behind itself and looks great in any interior.
- Connelly - designed for more convenient installation of linoleum or other soft floor coverings on the wall when laying.
- Electrical or plinth with cable duct.
This plinth will easily accommodate numerous wires that are vital for your home, moreover, it will make them completely invisible to the eyes of others.
Dimensions
Plastic is one of the most flexible materials, allowing you to make products of any shape and size. Therefore, a plastic floor plinth can be of any cross-section and size, but it still has certain limitations that are related to the practical side. In general, plastic skirting boards are produced with the following parameters:
- height 50-120 mm;
- thickness 10-26 mm;
- length 2000-25000 mm.
Some types of plastic floor skirting boards with dimensions
These are the most common sizes, but there are some variations. For example, there are wider ones at the bottom - about 50 mm. They are needed if the gap between the wall and the floor covering is slightly larger than what the technology requires.
Possible sizes of floor wide skirting boards made of polyurethane
Wide floor skirting boards, like narrow ones, are mainly produced in lengths of 2.5 meters; this was not just invented. Thanks to this length, they can be transported much easier than, for example, longer ones.
The height of wide skirting boards can differ radically, i.e. Skirting boards from 7 centimeters up to 15 are considered wide. You can make them even wider to order.
Of course, skirting boards wider than 15 centimeters are installed in very large rooms; they will not fit harmoniously into a standard room.
Depending on the height of the ceiling in the room, you should select floor skirting boards as follows:
- More than three meters of ceilings - baseboards of 10 centimeters and above.
- Exactly 2.5 meters ceiling - baseboards 7-8 centimeters.
- Ceiling height from 2.5 to 3 meters - wide plinth 9-10 centimeters.
Using these tips, you can easily create a complete and harmonious look in any room of any size. Just when going to the store, don’t forget about the clips and plugs, as well as the rotating and connecting elements for the outer/inner corners.
How to choose by size
First of all, you need to take care of the width. The plinth must cover the technological compensation gap. It is better if its width is at least 5 mm larger. They can be from 3-4 cm to 15 cm in height. So the choice is quite large. So which skirting board size should you choose? The width is clear. There is no longer a gap. What about height? You need to look at the interior and what role you assign to it.
The size of the baseboard depends on the proportions of the room and how much you want it to stand out
It's worth choosing a low one if you don't want to draw too much attention to it. If the skirting board is just a detail and not a “main player” in the interior, low or medium height - up to 5-6 cm - is what you need
If they are assigned an important role in the interior, then they are made tall - about 10 cm and above. But high baseboards with low ceilings or in small rooms are not the best choice. In general, you need to look at the proportions of the room, but you can never go wrong with average ones.
How to choose a plinth for the floor
If you decide to buy a polyurethane baseboard for the floor, then you must take the choice of this finishing material very seriously. You should take into account the color of the flooring, the texture and shades in which the walls and furniture are decorated. The size of the product must be selected based on the colors in which the walls are painted.
Choosing the color of the baseboard
When choosing a plinth with a finished decorative surface, the choice of its color is of great importance. It should match the interior. In this case, the shade must correspond to various decorative elements:
- Wall.
- Doors.
- Floor covering.
Most often, they choose the option of combining the color of the baseboard with the color of the door. It looks the most versatile. However, achieving a complete match in tone is extremely difficult, since doors and baseboards are produced by different manufacturers. The easiest way to combine flooring with baseboards. These materials are produced by the same manufacturer specifically in the same color.
The most common colors of floor skirting boards
Wide polyurethane floor skirting boards are most often available in the following colors and tones:
- Transparent - there are both fully and partially transparent options with built-in lighting; such skirting boards are also called “LED strip”.
- White are the most common baseboards. They add gloss and chic to any, even the most fastidious and unusual interior.
- Gray is an excellent option for a home made in the English style. At the same time elegant and restrained in a European way.
- Black ones are a rare type of floor skirting boards, but if you see them somewhere, you will undoubtedly want to reproduce what you saw at home.
- For painting - this type is suitable for those people whose interior is distinguished by unusual colors, which cannot be matched with the help of ordinary skirting boards sold on the market.
It's time to figure out the installation of floor skirting boards. Read below to see how this is done.
Skirting dimensions
The length of a plinth made of any material is almost always 2.5 m. Special connecting elements are used to join the planks. There are especially many of them for the installation of plastic skirting boards, when working with which it is impossible to do without connecting elements.
Skirting boards differ in width and thickness. The narrowest ones are usually PVC products, and they stick out strongly from the wall. This can be a significant drawback, for example, when installing a sliding door. In this case, the protruding plinth will be on the trajectory of its movement.
The actual width, also known as the height of the plinth, is usually 6-30 cm. Most often, products with a width of 10-12 cm are used. Higher ones do not always look appropriate. The thickness of the plinth is a fairly important selection parameter, especially if you need to close a large gap between the floor covering and the wall. For example, for laminate it is recommended to make a gap of at least 10 mm. Very thin skirting boards will not hide it.
Style and white plinth in the interior: expert advice
How a white baseboard fits into a certain interior of a room can be easily seen using specific examples.
The classic style loves high borders in white. In this case, rosettes, doors, pilasters, and other decorative details should be selected in the same tone. Walls and floors can be dark in color.
The door, trim and baseboards are selected in the same color scheme
For the minimalist style, MDF material or wood-like plastic is relevant. This design is characterized by the softness and lightness of the materials.
The rustic interior in each state is individual. Rustic Russian is clearly different from English chalet or French Provence. What they have in common is naturalness, “healthy” minimalism, hand-made textiles, specially aged or old furniture. Therefore, tree-like borders are more suitable.
The glamorous design welcomes white MDF, sometimes complemented by strips of stainless steel.
High-tech implies a lot of room for maneuver. Plastic, MDF, stone, wood or any other modern material look equally good here.
A vintage interior requires a white profile made of PVC, MDF and the same wood.
White walls and white baseboards look incredibly beautiful in the interior
Which plastic skirting board to choose and buy: white and other shades
In addition to white, borders can take on various shades. You need to know three important rules for choosing the color of moldings. The selection is carried out as follows:
To match the tone of the floor, when the baseboard does not attract attention and is in perfect harmony with the rest of the style. Match the color schemes of the walls. The selection process in this case is more complicated due to the different shades of finish, which often happens. To match the tone of the doorway, when the baseboard becomes its natural extension
Therefore, the curb must be made of the same material as the doors.
Placing accents in the interior: color combinations
Since today many people are trying to buy a white wide skirting board due to the peak of popularity, it is worth knowing about one more thing. How can you achieve the desired effect using them? The wide and light floor element looks incredibly solid with columns of the same tone.
The white color looks gorgeous against the background of the laminate. The plinth perfectly “stretches” the room when installed not only on the floor covering, but also at the top - near the ceiling. A light tone is indispensable when the space is very overloaded with an abundance of shades and details. This is typical for baroque and classical interior styles.
The high white plinth and ceiling of the premises are painted with white matte enamel
Dark doors and floors, along with light borders, give the room “transparency”, which avoids monotony. In this case, the width of the cornices, baseboards and platbands must be at least 8 cm.
The plinth and doors - light with a dark floor color - give the room solemnity. Suitable for any interior style. True, so that the light decor does not lose its attractiveness, it will need to be washed more often. The most relevant combination of similar tones is in large rooms with a minimum amount of furniture.
A bright door, a dark-colored floor and a white baseboard are the key to creating an artistic image of the entire space
The rich color of the doorway concentrates attention on a specific area, which is important for the kitchen, hallway or hall. The contrast of colors also looks great when creating a pop art style or a minimalist interior.
The advantages of polyurethane skirting boards
The biggest advantage of plastic profiles is their stylistic diversity. Thus, you can easily choose suitable options for various interiors. This can largely be explained by excellent technical characteristics, including:
- resistance to various factors and long service life. When handled with care, this finishing material can maintain an attractive appearance for many years. At the same time, it does not change its characteristics under moisture, and also does not absorb odors and is easy to clean. Polyurethane floor plinth can be freely installed in the bathroom, since it fully retains its properties even at high humidity;
- simplicity and ease of installation. Due to the excellent plastic characteristics of the material, its installation does not require much effort and can be done independently.
Fitting and cutting these products is very easy and does not require much time. In addition, this procedure does not require the use of special tools. All manipulations are easily carried out using a regular knife. This finishing material can be painted using conventional paint: water-based, acrylic, etc.;
A large number of positive qualities indicate that this material is in particular demand among buyers.
Characteristics
Flexible polyurethane skirting boards are produced by Orac Decor as part of the Orac Axxent and Fundamentals collections. The profile elements have a standard length of 200 cm with a variable height according to the article. The permissible bending radius depends on the model. So, for SX105F it is 30 cm, for SX165F - 40 cm. The front surface of the skirting boards is smooth, primed and painted white. On the back side there are channels for hidden wiring and grooves for quick application of assembly adhesive.
Durability
Even after several decades of use, polyurethane skirting boards will retain their original appearance, because such elements are not exposed to the negative effects of fungi, mold and high humidity. Skirting boards can be installed in a bathroom or shower room without fear that the appearance of the products may deteriorate . In addition, polyurethane does not absorb various odors, like, for example, natural wood, which is why it is often used for kitchen finishing.
Polyurethane plinth retains its original appearance for 20-30 years
Easy installation
To install polyurethane skirting boards, you do not need any special skills or tools. Anyone who has never encountered repair work before will be able to cope with this task. Even installation of flexible products will not take much time.
Possibility of painting the product
If desired, polyurethane skirting boards can be painted in any color so that the product harmonizes with the interior of the room. This greatly simplifies the process of choosing a plinth, because in the end you can simply repaint it.
Wide variety of shapes
Polyurethane can take on different shapes and change shape, so if you need non-standard skirting boards, then this material is best suited.
Flexible type of skirting boards
Note! Despite the large number of advantages, polyurethane skirting boards have one significant drawback - the high cost of the product. Therefore, if your budget for finishing work is limited, then you need to look for budget models.
Secrets of success
We have already found out that the choice of which plane to attach the plinth to depends on the physical and mechanical properties of the base. But for each type of flooring there are also rules for how to install a profile.
For example, if you decide to lay laminate or parquet, then the baseboard is attached exclusively to the wall. Before attaching the baseboard to the laminate, make sure that there is a technical gap between the flooring and the wall, which is necessary to avoid deformation if the laminate expands during use. Veneered and wooden plinths are installed, as a rule, on a floor made of solid wood, laminate or parquet; if the wall has minor defects or unevenness, then it is recommended, in addition to clips, to attach the profile to parquet studs. For floors made of porcelain stoneware or other tiles, it is better to install skirting boards made of the same material; they are attached to the wall with tile adhesive, then the joints are puttied. For attaching skirting boards to self-leveling floors and artificial stone surfaces, there is a special glue that matches the color very closely to the original material.
Correctly selected and installed plinth fits harmoniously into the interior
In children's rooms and in rooms with a large glass area, it is better to install a warm baseboard. For bathrooms, loggias and other rooms with a specific microclimate, the ideal option is PVC profiles that do not absorb moisture.
We have discussed several ways to install floor plinths; the video and photos in the article step by step explain all the technological nuances of attaching planks made of different materials. By and large, the secret to the success of the installation lies in the accuracy of the fastening and the correct choice of skirting boards in shape, material, size and color for different floor coverings.
Installation methods
The baseboards can be fastened with glue, with special latches, or simply through self-tapping screws or nails. Typically, scarves require installation of an overhead type. That is, they are simply applied to the wall and secured.
Hidden-mounted skirting boards are a relatively new phenomenon. They serve a decorative function and do not hide the technological gap between the floor covering and the wall, so it must fit closely to it. A niche is prepared in the wall for such a plinth, and it is mounted into it. As a result, the plank is flush with the wall.
How to attach wide polyurethane floor skirting boards?
Installation of polyurethane floor skirting boards most often comes down to gluing them to the surface of the walls adjacent to the floor. Installation in “legal” places is easy to do with your own hands. Follow the step-by-step instructions and you will succeed:
- We measure and cut the necessary pieces with or without a miter box.
- We buy glue for polyurethane skirting boards, preferably white. White is more convenient because during installation its residues will come out and you can use it to fill the remaining cracks quite unnoticeably.
- We evenly distribute the glue on the back surface of the plinth, carefully covering all the grooves and special recesses, as well as the ends.
- We install the baseboards in their places, pressing them tightly. For a more secure fixation, you can use masking tape. After the glue has completely dried, simply remove it.
- We coat small cracks with white silicone sealant and, if desired, paint the polyurethane baseboard.
Next, we suggest watching a video that reveals some of the secrets of correctly installing polyurethane floor skirting boards. Enjoy watching! That's all - now you know how to glue wide baseboards yourself. Next, we will tell you how to trim floor skirting boards correctly.
Wide polyurethane baseboards on the floor in the interiors of various rooms
Wide floor skirting boards are used in completely different rooms of the home. Craftsmen even manage to use them to frame kitchen countertops and suspended ceilings. Yes, yes, you heard right - they “manage.”
But today we are interested in options for using floor plinths in the interior, photos of installation examples of which in various rooms are given below:
- For bathtubs, polyurethane baseboards cope well with high humidity in the bathroom and create an aesthetic appearance.
- The kitchen - this room, like the bathroom, is also characterized by increased temperature conditions and high traffic. Polyurethane skirting boards can withstand all these “illnesses” perfectly and look great for many years.
- Corridor/hallway - most often, wide baseboards are used in hallways with a large area, because... in a small corridor they will look out of place.
- Living room - wide skirting boards in white or gray are perfect for this room.
- Hall – the interior of a hall of any size definitely cannot be spoiled with the help of wide baseboards. You can clearly see this for yourself.
- The bedroom is everyone’s favorite relaxation room, framed by a wide plinth; it looks rich and tempting.
- Children's room - a wide plinth in a children's room can easily become a canvas for drawing, of course, parents will not like this very much, but what can't be tolerated for the sake of your favorite tomboys.
Porcelanosa GROUP No. 3 in the ranking of the best manufacturers.
Today, the PORCELANOSA Grupo includes several companies that offer a wide range of products that make our lives comfortable.
Many original and innovative products such as ceramic tiles, parquet boards, bathroom furniture, taps and shower systems, spa and hydromassage accessories.
The best designers collaborate with the PORCELANOSA Grupo, and create for you a wide range of furniture, ceramics, and also offer solutions for the construction of modern architectural objects.
Concern for the environment, the use of modern technology and unsurpassed quality make PORCELANOSA a leader in the global market.
Pro-skirting from Butech: development of the technical aspects of decorative skirting boards.
Aluminum skirting boards are easy to install and are highly durable.
The wood-effect products accurately reproduce the finish of the PAR-KER ceramic parquet flooring from Porcelanosa. The main goal of Butech, a company specializing in the production of construction ...
When do you need a plinth on the stairs?
From an aesthetic point of view, the plinth for steps is of paramount importance, since it not only helps to visually separate horizontal and vertical planes. It also simply covers the interface between the treads and the wall, and protects the latter from dirt that gets on them during wet cleaning.
All stairs adjacent to the walls need framing - regardless of the material of manufacture. True, design matters.
Note: There is no need for a plinth only when the steps of a metal or wooden staircase rest on a bowstring, which in itself is quite decorative. But the connections are not visible, since the step is attached to a secret groove in the bowstring, and everything looks neat from the outside. Look at the photo and see for yourself.
If there is no structural string, then to decorate the joint you can make a false pole, cut out the abutment strips from smooth bars or floor plinths, or use a ready-made wall plinth for stairs from the manufacturer.
Color and size
The color of the baseboard should be chosen based on simple recommendations:
- There is a standard rule for classic interiors: floor elements should be the same tone as the floor or be a tone lighter.
- Matching the color of the walls makes the ceilings visually higher.
- A room where skirting boards are combined with trimmed door panels looks more elegant.
- Contrasting details will help to highlight the geometry of the room, but if used incorrectly, they will ruin the appearance.
Indeed, there are a large number of nuances, but the main thing is the choice of color based on your own preferences.
In ordinary apartments with ceilings up to 2.8 meters, it is not advisable to install skirting boards higher than 60 mm; high borders are intended for large rooms
Selection tips
Tips for choosing floor and ceiling plinths:
- First of all, you need to calculate the perimeter of the walls of the room, so that when you go to the store and select the model you like, you can accurately calculate the required number of planks.
- The finishing profile must be in harmony with the structure and color of the floor covering; it can be the same color or differ by one tone.
- For a small room, a floor and ceiling profile with a thickness of less than 50 mm is suitable.
- To make the room seem wider, the profile must match the color of the finishing floor covering.
- To make the room seem taller, we select moldings to match the color of the walls, but if the walls are not plain, then choose a strip to match the color of the floor.
- To install furniture close to the walls, we choose a profile of minimum thickness, but keep in mind that several cables will not fit into a narrow channel.
General recommendations
The choice of products for decorating the floor or ceiling should be made at the renovation planning stage.
Our improvised instructions will help you with this, which contains several universal tips:
- The plinth itself is rarely an independent decorative detail - the exception here would be plaster ceiling molding or carved wood panels. Therefore, it must be selected in such a way that it does not catch the eye, but at the same time harmonizes with the finish and emphasizes it as favorably as possible.
Photos of thin floor panels
- Products whose height is significantly greater than their width are usually installed on the floor. This is due to the fact that the protruding base of the plinth takes up useful space on the floor. In addition, very often such finishing makes it difficult to install furniture close to the walls.
READ MORE: Features of connecting a heated floor to a thermostat and electricity
Note! If there is no need to lay hidden wiring, then you can use either a mini plinth 20x12 5 mm, or a flat edging profile 16 mm thick (mentioned above).
- Unlike floor models, ceiling models are usually made symmetrical (60 by 60 mm plinths and panels of a similar configuration with a different size are widely used in decoration).
Typical ceiling fillet profile
And yet, it is worth choosing the dimensions and configuration of the panels for finishing in accordance with the characteristics of the room in which it will be installed.
Here experts recommend following these rules:
- In low rooms with a small area, it is worth installing low baseboards both along the floor and at the top of the wall. Large panels will visually “steal” part of the space, which is extremely undesirable in a cramped room.
This solution is only suitable for rooms with a high ceiling.
Advice! Hidden wiring in cable channels will have to be abandoned. In such a situation, it is better to make grooves in advance and lay communications through the thickness of the wall.
- The higher the ceiling and the larger the area, the larger the finishing elements should be. At the same time, a plinth 100 mm high is far from the limit: sometimes panels of 250-300 mm are installed in both the lower and upper parts of the wall.
- Tall flat panels have other advantages: by matching the product to the color of the trim, we can visually raise the ceiling, and if the piece matches the color of the floor, the tall room will become more proportional.
Advice! In such situations, a combination of baseboard and wall border looks great. A flat panel installed at a short distance from the molding looks very advantageous and is a visual continuation of the finish.
Combination of fillet with wide wall border
- Another advantage of a large, but at the same time symmetrical plinth is that it well masks all the unevenness of the wall. So if the joint line between the walls and the ceiling in your apartment is far from ideal, the best way to hide this defect would be to install a ceiling fillet with a large height and a horizontal part of at least 50 - 70 mm.

