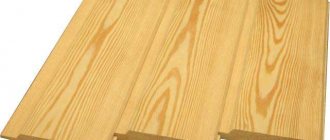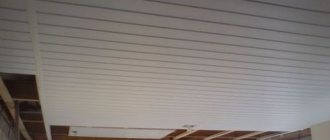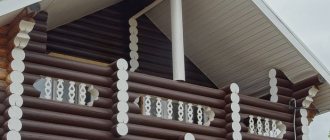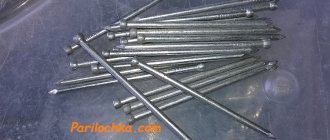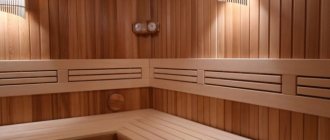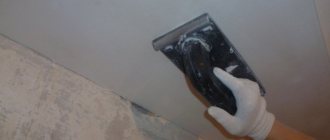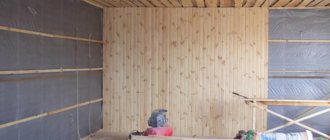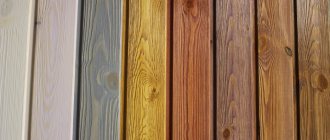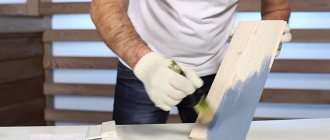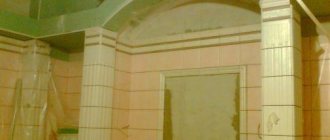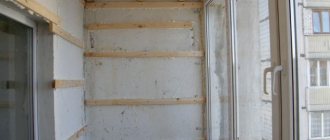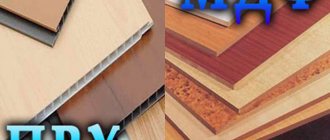If you decide to improve the appearance of your home, then clapboard cladding on the outside of the house is a good choice. Such external decoration will not only make the walls of the house more beautiful, but will also improve their heat and sound insulation properties.
You will learn about how to choose a material and how to sheathe the outside of a house with clapboards from this article.
House covered with clapboard
Features and advantages of the material
Lining for external work has certain dimensions that allow the builder to carry out installation work without additional cutting and adjustment of the material. The base can be absolutely any type of wood, but products are often made to imitate the desired varieties and their textures. Installation is carried out on a frame made of wood or metal. The following can be used as fastening materials:
- clamps;
- nails;
- self-tapping screws
The most important characteristics of the lining are:
- durability;
- torsion resistance;
- reliability;
- ability to withstand moisture.
By covering external walls with clapboard, you can get many advantages of this material. Firstly, it makes the microclimate inside the house softer. Secondly, the products are inexpensive, and if you install them without the help of specialists, this will save money. The cladding is environmentally friendly; it can be repainted in any color if desired to change the appearance of the walls. In addition, when treated with antiseptics and fire retardants, the facade becomes resistant to negative external influences and fire.
Covering the frame with lining boards
Types of lining.
Cladding with clapboard is done from bottom to top, starting from any corners. First, nail the board from below, having previously set it level and so that the tenon points upward. The second board is put with a groove on the tenon of the lower board. When installing the second board, it is necessary to press the wedges on both edges and the center as tightly as possible to the bottom board. The 2nd board is attached using a pre-selected method. As mentioned above, you can use screws, nails or clamps. After fastening, the pegs are pulled out and the 3rd board is mounted using the same method.
When clapboard cladding is performed, the tenon must be positioned upward. This must be observed so that precipitation does not fall into the grooves of the cladding material and the process of rotting does not occur.
When door and window openings are sheathed, sheathing is installed around them.
If the size of the sheathed facade does not allow the use of full-length boards, then they can be secured into a joint, which can then be decorated with a batten. Installation of the lining can be done in a herringbone pattern or in a checkerboard pattern.
To provide additional thermal insulation, after installing the frame, insulation material can be laid between the beams. But this needs to be thought out in advance, since the interval between the bars should be equal to the size of the insulation. If insulation is installed, it is necessary to install ventilation ducts and vapor barriers.
https://vsyavagonka.ru/youtu.be/cQIXzEroi_k
Cladding with clapboard can also be done with plastic material. Plastic panels for exterior finishing are mounted similarly to wooden material.
Material Specifications
Before finishing the exterior with clapboard, you should familiarize yourself with the basic characteristics of the cladding. It can be represented by standard or eurolining. The first has a humidity of 25% and narrow joints. If this is not top-class material, its surface may be poorly planed and have a fleecy base.
If you want to get better quality, you should pay attention to eurolining. Its humidity does not exceed 15%, the products have ventilation grooves, and the error is quite impressive in width. The product is classified into four grades and has no lint on its surface. If you want the cladding to last as long as possible, you should choose a lining with less humidity so that it does not warp over time and when drying.
Competent choice of facing material
Lining for exterior finishing can be presented in several varieties, and each type has its own characteristics. The most popular options are:
- The plastic material is durable and easy to maintain, and can easily withstand various atmospheric influences.
- Wooden material is made from wood. Due to its use, the soundproofing and thermal insulation parameters of the structure are significantly improved. However, the care of such cladding is considered specific, since it is periodically required to be cleaned and painted.
To obtain a lining façade of excellent quality and long service life, it is recommended to consider the following tips during the selection process:
- if wooden panels are selected, then their humidity should not be more than 15%;
- it is important to carefully inspect each element, since there should be no defects, defects or stains and drips;
- there should not be many knots in the wooden lining.
Important! The ideal option is lining made from softwood, since other species are considered unsuitable for outdoor use.
Types of wood material
For external cladding, lining is used, which can be made from different types of wood. For example:
- linden;
- oak;
- alders
The first option is durable and moisture-resistant, so it is often used for saunas and baths. This type of wood has its own drawback, which is discoloration and putrefactive processes during operation. As for oak, it is characterized by safety and a high degree of strength. However, lining made from this type of wood has a fairly high price.
As for alder, it does not absorb moisture and even releases beneficial substances when exposed to temperature. This material is capable of providing sound and heat insulation, but requires the application of special protective agents.
Before installing wooden lining, it is necessary to consider the pros and cons of different types of wood. Among the alternative solutions are:
- spruce;
- pine;
- larch;
- cedar.
The first is soft and elastic. Spruce products are easy to use and easy to install. Pine lining is inexpensive, and in addition, it is light in weight.
Attention! If strength is important, you should choose larch, which is not inferior to oak in this characteristic. This figure only increases over time.
If you plan to use clapboard for exterior finishing, you may prefer cedar. It is safe, does not change its linear dimensions and has a pleasant smell.
Types and characteristics
Lining for interior decoration of a house can be made not only from wood. What types are there? Based on the base material it is divided into:
- Wooden;
- Plastic (PVC panels);
- MDF panels.
Wooden lining is a time-tested option. It allows the room to breathe. To give the cladding a special look, you can varnish or paint the surface.
Alternatively, you can also saturate the car with oil. This type is further divided into classes depending on the characteristics and quality of execution. There are four such varieties:
- EXTRA-class. It is distinguished by the best quality. There will be nothing to complain about, since there are no chips, cracks, or even knots. The price will also be appropriate. This class is considered the most durable and durable.
- Class A. Such boards will have knots, but there will be no visible defects in the form of chips, cracks or nicks. The price is lower. The prevalence among the general public is greater.
- Class B. There are visible defects that are considered manufacturing defects. Durable enough, can be used in finishing work. But it is better to use it for finishing small premises, such as cottages or finishing balconies.
- Class C. Cheapest in price.
Hence the low quality. Not so durable, not so beautiful! Used for cladding sheds and utility rooms.
There is also a classification based on the difference in the appearance of the lining. The following can be distinguished:
- Standard wooden;
- Eurolining.
The standard one has the same appearance for both wooden and plastic panels. Eurolining is considered better in terms of quality.
How to choose lining for outdoor work
Before you start purchasing finishes, you need to figure out what selection factors to use. On sale you can find simple and eurolining. The first one is often produced by Russian manufacturers and has an affordable price, but also less good quality. The foreign analogue has an attractive appearance, lower levels of humidity, resistance to deformation and is offered for sale in several forms. Among others, it is worth highlighting:
- standard;
- block house;
- landhouse;
- American.
The most common type is the block house; this material is universal and has an affordable price, and is suitable not only for external but also internal work.
In order to decorate the facade with wooden lining, you need to choose the right material. It can belong to different varieties. The highest, for example, has no cracks, knots or defects on the surface. It should be borne in mind that lower quality material without additional processing may have traces of insect activity. You should not purchase those products that already have putrefactive formations on the surface.
Quite often, cladding is sold without additional protection. Therefore, you need to think about the question of how to cover the lining outside the house. For this you can use:
- facade paints;
- varnishes;
- stains;
- waxes;
- glazing antiseptics;
- matte antiseptics;
- impregnation.
After installing the lining, the outside of the house can be treated with regular façade paint. It is better to prefer the water-based acrylic variety. You can also cover the lining with varnish or stain. These funds are used both together and separately.
Advantages of using lining
The use of such external cladding allows you to achieve the following goals:
- the appearance of the structure improves;
- high-quality wall insulation is ensured;
- facades are protected from the negative effects of various atmospheric factors;
- The sound insulation parameters of the entire house are improved.
Cladding facades with clapboard is a simple process that every home owner can handle, so there is no need to involve specialists who ask for a significant fee for their work. However, to do this you need to have a good understanding of the basic rules of work.
How to paint facade lining
Once it has been decided how to treat the lining outside the house, you can proceed to preparing the surface. Cladding is usually accompanied by the formation of dust, especially if the frame was made of wood. The facade is cleaned of fine dust and dirt, after which you can begin processing. If the material was installed a long time ago, then the façade already has platbands and shutters. Before painting the walls, they are removed. Joints and irregularities are sealed, and then the wood is left to dry completely.
If there is an old layer of paint, it must be removed from the surface of the lining outside the house. Craftsmen paint the material only after the outer cladding has been prepared. Sometimes, after prolonged use, the walls of the house turn black. In this case, the layer that has changed color must be removed. For this, a special solution is used, which is left for a certain time. Old paint can be removed using a sander or sandpaper.
Often, novice home craftsmen think about the question of how to cover the outside of the lining. When solving this problem, you should remember the need to impregnate the outer surface with an antiseptic. Soil and drying oil will level the base and protect the material from fungus and insect attacks. The walls are sanded and treated with alcohol. An alternative solution may be a weak solvent. The surface should be left until dry, only then can you begin to apply paint. The outside of the block house is processed using the same technology. This will extend the life of the building and the materials of the walls of the house.
What are the advantages of ventilated facades?
Ventilated PVC facade lining has several important advantages.
These include:
- Heat saving. When installing thermal insulation on external walls, the heat storage capacity increases significantly. Ventilated facade lining on a building is an opportunity to create an energy-saving surface on it. Residential buildings with such systems installed are approximately 30% more energy efficient than those without such systems.
- Long service life. Without repairs, a ventilated façade can last up to 50 years, depending on the materials used. With a specially designed structure fastening scheme, thermal deformations that can appear during daily and seasonal fluctuations in atmospheric temperatures are absorbed. This leads to internal stresses created in the cladding material and in the load-bearing elements, which can cause cracks and even destruction of the cladding.
- Facades can be covered all year round. In this case, there is no need to use solutions and adhesives. External factors do not have any influence on the timing of work.
- This design protects the building well from dampness and harmful atmospheric aggression. The presence of an air gap is a fundamental difference from other types of building cladding. With the help of a ventilated façade, any moisture is removed, and in the presence of a pronounced aggressive environment, the hinged structure helps to create reliable protection that will counteract the negative factors that destroy the elements of the building’s load-bearing structures.
- A wide variety of architectural forms and solutions for such facades.
- They allow you to create a comfortable microclimate in the building with your own hands. Thermal insulation and the presence of a ventilated air gap helps to increase heat retention from the external walls. In summer, the ventilated façade acts as a sun screen; it reflects most of the heat entering the house, which reduces the load on air conditioners. During the cold season, heat is retained inside, reducing the load on the heating system.
- The surface of the outer wall is leveled. Panels can be installed on walls made of:
- concrete;
- brick (see Cladding brick walls without problems);
- wood;
- metal structures.
It is not necessary to level the surface. When installing a suspended ventilated facade system, brackets are used, the length of which can vary.
- Fireproof. Materials for the manufacture of ventilated facades do not burn or burn weakly, have a low ability to generate smoke, and the combustion products are low-hazard in terms of toxicity.
- Environmentally friendly. There are no additives or components that are harmful to health.
- Easy to dismantle. The design of suspended facades facilitates the dismantling of a certain part of the facade elements. By replacing a damaged cladding element, the consequences of an accident or other damage can be easily eliminated.
- Increased sound and noise insulation.
Technology for installing lining on the facade
Before starting installation work, you should not remove the boards from the packaging if there is high humidity outside. The material is installed on a frame that is attached to the main wall. To do this, you need to remove from its surface all parts and structures that may interfere with the installation of the cladding. The facade is also coated with an antiseptic and primer. This will prevent the appearance of fungus and mold. Often home craftsmen think about how to cover the sheathing if it is made of wood. In this case, you can also use an antiseptic. After this, the material is left to dry for 2 weeks.
Attention! The profile can also be metal.
The wooden beam is installed horizontally. The distance between the elements will be approximately 40 cm. If mineral wool is installed between the wall and the cladding, the pitch between the bars should be such that the insulation boards fit as tightly as possible. The lathing is installed on hangers, which will allow you to achieve a flat surface. To form a wind and water barrier, you need to use a special film, which is secured with the staples of a construction stapler. This material is laid on top of the sheathing. The film strips should be covered with a 15-centimeter overlap.
At the next stage, the counter-lattice is installed. This will allow you to install façade material and provide ventilation. The counter-lattice will be positioned vertically with the same pitch. Wooden slats are attached to the main frame using nails. Wooden beams must be aligned to the building level. As soon as the entire structure is on the wall, it is checked again with a level and the installation of the lining begins. Nails are used for this, which are driven in at an angle of 45˚ to prevent cracking of the wood.
Attention! The kitchen design can also be decorated using lining. Then it will be possible to connect the facade and interior cladding into a single whole, and the walls will become even warmer.
Before installation work, it is important to make sure that the moisture content of the material does not exceed 15%. If this indicator is higher, the products are dried. To do this, they are left in a dry, ventilated room or in the open air, but the weather should be warm and the humidity low. The material should not be laid out under the influence of ultraviolet radiation, since wet products may change linear dimensions when drying.
The material should be cut in advance. The boards are cut to length to get as few horizontal joints as possible.
The location of the sheathing elements must be perpendicular to the lining. Screws or dowels can be used as mechanical fasteners. To simplify the installation of the frame, the bars are first mounted in the corners, then string should be pulled between them. The rope will determine the future surface level. This guideline can be used as a guide.
Attention! Mineral wool, which is used as insulation, can be replaced with polystyrene foam. Regardless of what material was chosen, it should not extend beyond the sheathing. The slabs can be attached not only to the frame, but also to the walls of the house.
If the work is carried out from the bottom up, the first product is installed so that the tenon faces the roof. The second product should be oriented so that the tenon fits into the groove. Only after this can you begin mechanical fastening. All subsequent boards are installed according to the same principle. Boards can be attached to the sheathing in different ways:
- screws;
- nails;
- stapler;
- special fasteners.
To ensure that the fastening points are not visible, the fasteners must pass through the groove through the bar. The boards should not protrude beyond the general surface or fall through. Their position is adjusted by tapping with a rubberized hammer. You cannot use its metal counterpart, as the tool can damage the finishing surface. In order to design the joints of doorways, walls and windows, you should use planks, corner elements and baseboards.
Natural wood lining
Wooden lining is a board that has been dried and planed on all sides with a specific profile. This board has a groove along its entire length, on one side, and a tenon on the other side. During installation, the tenon of one board fits into the groove of another and the result is a monolithic wall without cracks or gaps. There is also such a thing as eurolining.
This is the look of wooden eurolining
This lining differs from ordinary lining in profile shape, as well as overall dimensions. Eurolining has deeper grooves and, accordingly, longer tenons. The main difference between eurolining is the presence of longitudinal grooves that perform a ventilation role. Domestic manufacturers produce lining of the following sizes:
- the width of the board should be no higher than 150 mm;
- the length of the board should be no more than 6000 mm;
- board thickness can vary from 12 to 25 mm;
The requirements for eurolining standards are much stricter:
- the width must be 80 mm, 100 mm, 110 mm or 120 mm;
- the length of the board varies widely from 500 mm to 6000 mm;
- The thickness of the board should be 13 mm, 16 mm or 19 mm.
Both deciduous and coniferous trees are used as raw materials for the manufacture of façade lining:
- pine;
- spruce;
- aspen;
- larch;
- ash;
The most common wood for the production of facade lining is spruce. The resins and essential oils that make up this tree have an amazing healing aroma, and antimicrobial (antiseptic) properties have been known since ancient times. The quality of the lining is divided into 4 classes:
- Extra class - this material does not have a single flaw, its surface is perfectly smooth.
- Class A - allows no more than one knot on an area of 1.5 square meters. meters. There may be minor unevenness on the surface.
- Class B - allows the presence of four knots on an area of 1.5 square meters. meters, two resin pockets and two dark spots.
- Class C – allows a larger number of captive knots with a diameter of up to 25 mm, one dark spot with an area of up to 25 cm². There are no more than four resin pockets.
The choice of wooden lining must be approached very carefully. To choose the right material, you need to follow these tips:
- Be sure to ask the seller what kind of wood it is made from. To finish the facade, it is better to use lining made from coniferous trees. A large amount of resins will protect the wooden product from wet deformation.
- If funds allow, then choose Extra class lining. Its quality will allow you to clad the façade for everyone to see and it will serve much longer than lining of lower grades.
- Ask your consultant what method was used to dry the lining. The strength and durability of the material will depend on the quality of the dried wood. Wood that has been dried in special drying chambers, although it will cost more, will serve you for many years.
- The store can offer you two types of facing materials - standard lining or euro. More stringent production conditions apply to eurolining. And it will cost more. Although some characteristics are practically no different from the characteristics of standard lining.
- Before going to the store, take measurements of all the walls that you are going to cover and calculate the approximate amount of material needed. We advise you to buy material with some reserve.
If you come to the store with a drawing of a house, the sales consultant will help you select the components for the strips:
- facing strip;
- starting bar;
- finishing strip;
- hanging bar;
- connecting strip.
From a wide range of colors, choose the one that suits your ideas.
Installation of lining horizontally
Products can also be installed horizontally. You have to move from above, gradually filling the perimeter of the building. According to experts, this arrangement of the cladding makes it possible to prevent dirt and moisture from getting under the cladding. Clippers can serve as fastening elements. They allow you to ensure the aesthetics of the facade. With their help, you can carry out work in the shortest possible time.
The first lining is installed under the roof using a nail. It can be pre-moistened with water to eliminate the risk of damage to the material. To carry out the work, it is recommended to use finishing 50 mm nails. But the clamp is located in the lower groove of the first element. It is nailed, but you need to use shorter fasteners. The last board will most likely not be the right size. It must be cut and installed in the groove of the previous product.
A new look at traditional materials
Plus, the use of new technologies has made it possible to improve the traditional material, increasing its already excellent performance characteristics.
As a result:
- increased impact resistance (the integrity of the coating remains unchanged under the influence of fairly heavy objects);
- increased fire resistance class (modern PVC panels do not support combustion);
- the lower threshold of frost resistance has been increased.
Besides:
- the material is certified at the domestic international level;
- The range of moldings has been expanded, simplifying the already simple installation process. A variety of configurations are shown in the photo.
Moldings
Of course, the glossy surface and uniform color somewhat narrowed the scope of this material. But taking into account the fact that vinyl lining appeared to look like wood, under panels with imitation ceramic tiles and other very interesting textures, its use has become practically unlimited.
Panels with a matte surface are now readily installed in offices and cafes. This lining fits perfectly into the interior of residential premises. Designers vying with each other to offer their own versions of original solutions in their original works.
Bathroom
Living room
Decorating the house with clapboards on the outside: instructions from the master
According to its appearance, it, in turn, is divided into categories: “standard”, “softline”, “landhau”, “block house”, “American”.
The “block house” has become especially popular lately. Decorating a house with this type of clapboard inside is reminiscent of rounded timber. This gives it a special native flavor.
In the image, inside the house, the panels have a wood texture.
Plastic panels are more suitable for covering ceilings than walls.
They are very fragile, any awkward movement can cause a crack to appear on the surface.
The main advantage is immunity to high humidity.
It should also be noted that this material is easy to care for. It does not require drying or impregnation. To clean the surface, just wipe with soapy water. The main thing is not to use abrasive products.
MDF panels look like wood. They are able to imitate any surface. This option is easy to install. Manufacturers offer a large selection of varieties and colors. This material is afraid of moisture. It cannot be used for upholstery indoors with high humidity.
Can be used for both wall and ceiling decoration. It is possible to combine with other materials. The result of such work is very worthy!
