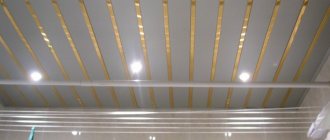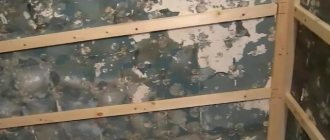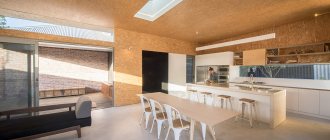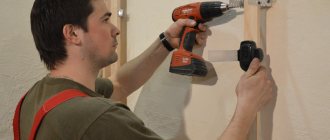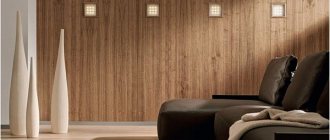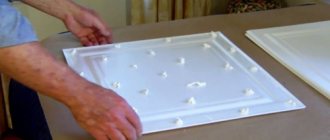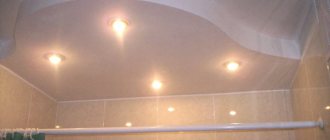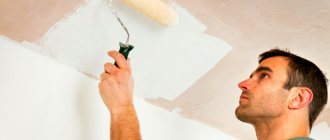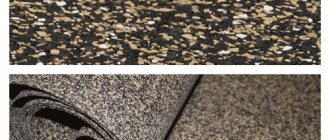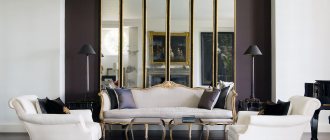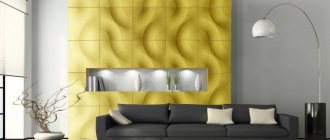What are plastic panels
This is a type of finishing material made of PVC in the form of thin panels 2.4-3 m or 6 m long. The standard width is 25 cm, although different variations of this parameter can be found on the market.
So, why are plastic panels so popular today:
- They are made of plastic, which is considered an environmentally friendly material, although artificial. Today, plastic is used in large quantities in everyday life, and there is no harm from it. This is confirmed by hygiene certificates.
- Plastic is a monolithic material, that is, without pores, which means there is no condition for the emergence and spread of harmful organisms. Therefore, sanitary and epidemiological services recommend panels for arranging ceilings in any premises.
- Plastic panels are easy to keep clean. Typically, household chemicals or ordinary soapy water are used for this. At the same time, the finishing does not lose its aesthetic properties.
- The ignition temperature of polyvinyl chloride is +350C, note that chipboard and OSB begin to burn at a temperature of +250C. That is, plastic is a good alternative to wooden coverings in terms of fire safety.
- Since the panel ceiling is a suspended structure, there is no need to repair the base ceiling. And this is a good saving of money.
The base ceiling does not need to be repaired Source trotuar199.ru
- Many can say that a plastic ceiling is a structure that does not allow air to pass through itself. Condensation often forms on it. And it is true. But the problem can be solved quite simply - ventilation of the house. And this engineering system is present everywhere in private housing construction today.
- By installing plastic panels on the ceiling, you get a finished surface in terms of aesthetic design. And the advantage here is that this finishing material is presented in a huge assortment on the market, specifically in terms of appearance design.
- Easy to install. A master alone can close the ceiling of one large room in one working day.
As for the disadvantages, PVC panels cannot withstand heavy loads, especially impact loads. But this happens extremely rarely on the ceiling.
A huge variety of plastic panels Source strport.ru
Advantages and disadvantages
Among the advantages, the following points are of greatest interest:
- Resistant to moisture and UV rays. They can be installed in rooms with high humidity, and without worrying about the color of the products changing due to the bright sun.
- Low price.
- Increased sound insulation.
- Easy to install and maintain.
- Wide color range.
Flaws:
- Low environmental friendliness, so it is not recommended to decorate living rooms with plastic panels.
- High flammability. When exposed to fire, plastic emits a lot of acrid smoke, which is hazardous to health.
- Smell. A particularly strong amber persists for several days after the installation of such a ceiling.
Types of plastic panels
All goods, products and materials have a certain classification. PVC panels have the same thing. This material is divided into four characteristics:
- density;
- dimensions;
- type of connection of panels to each other;
- external design.
The first sign depends on the raw material and manufacturing technology. Typically the density is indicated on the certificate. And the larger this parameter, the stronger the panels, and accordingly they are more expensive, but at the same time the service life of the ceiling increases.
As for the sizes of ceiling panels, most often on the market you can buy material with a length of 2.7, 3, 4 and 6 m. Width - 10, 20 and 25 cm. Standard thickness - 5-8 mm. The thicker, the more expensive, but more durable. Please note that there are thicker panels on the market up to 12mm. This is a wall option.
Standard sizes of PVC panels Source stroyka-nn.com
Now about the type of connection of the panels to each other. There are two options: the ceiling will be solid or with visible gaps between the panels. It is clear that it will not be possible to achieve a complete monolith, like drywall treated with putty, but the seams can be minimized. As for finishing with gaps, manufacturers today offer a variety for lining. A ceiling finished with this material is a cladding with visible gaps between the panels, like a regular lining.
And now about the external design. Here is the richest palette from plain to panels with various patterns. But manufacturers offer two structure options. These are varnished, which are coated with a special varnish that adds shine, and unvarnished, which have a special coating that protects the material from the negative effects of ultraviolet radiation.
Attention! Ceiling panels made of plastic easily withstand changes in humidity without changing their structure, as well as moderate temperature changes. But at very low and high temperatures the material begins to warp. Some models are cracking. Although today manufacturers offer more stable panels.
Plastic panels with tongue-and-groove joints Source kursremonta.ru
How to cover walls with PVC panels
Polyvinyl chloride (PVC) panels are very practical and durable, so they are suitable for finishing a wide variety of rooms: hallway, loggia, bathroom, kitchen, country house interior and more. The variety of textures and colors allows you to create a design in any style, and the technology for mounting it on the wall is simple - all this adds advantages in favor of choosing plastic panels.
Let us dwell in more detail on all the intricacies of installation.
Preparation
Before purchasing PVC panels, you should accurately measure the working surface; this will help you avoid mistakes when calculating the required amount of material. The next stage is preparing the walls or ceiling. It is necessary to thoroughly wash them from dust, remove paint and wallpaper residues, and level the surface if you want to make installation of the panels easier. Otherwise, you will have to install the sheathing and spend more time on repairs, but this option is also possible.
Required Tools
Depending on the installation method of PVC panels, you may need:
- measuring instruments (tape measure, pencil, building level, square);
- a hacksaw with fine teeth for sawing material;
- PVC panels;
- plastic profiles for panels;
- fastening elements (self-tapping screws, dowels-nails, clamps, liquid nails, clips - when installed on a special sheathing);
- special guides;
- wooden slats and bars (when mounted on a homemade wooden sheathing);
- installation tools (screwdriver or screwdriver, hammer, stapler).
Methods for installing PVC panels
1. On a flat wall
For installation on a flat wall you will need: measuring instruments (tape measure, pencil, building level, square), liquid nails glue, PVC panels, a hacksaw with fine teeth for sawing the material. Wall panels can be mounted horizontally or vertically, the choice depends on the design. If the walls are even and smooth (you have leveled them, cleaned them of dust, paint residues and wallpaper), it is easiest to use “liquid nails” glue: you do not need to make a frame base, you can simply apply the glue to the concrete wall. This also saves time and square centimeters of space.
2. On a wall or ceiling with lathing
In the case of uneven walls and ceilings, it is necessary to make a frame base in the form of sheathing.
Types of lathing
- Special guides
In this way the panels are attached quickly and effortlessly. It is necessary to install the clip on the sheathing guide and insert the edge of the panel into it. In this case, plastic clips are used only with plastic guides. On the plus side, a damaged element can be easily replaced with a new one, and in case of complete dismantling, much time is not wasted. - Wooden slats or bars
This is a reliable and convenient option that does not require a perfectly flat surface. The slats or bars must be primed with an antiseptic in advance. Further installation of panels on a wooden sheathing is easier and safer to use with metal brackets, fastening them with a construction stapler or self-tapping screws using a screwdriver - this way the repair will be quick and the risk of injury and damage to the panels will be reduced. You can also use special clamps for fastening - they will not damage the material, so the panels will be easy to dismantle and reuse in a new room. The dimensions of the clamps must strictly correspond to the thickness of the selected panels: - for panels with a thickness of 3-5 mm, clamps No. 1 are suitable; — for panels 6-10 mm, clamps No. 2 are suitable.
Installation of sheathing
The distance between the sheathing guides on the walls should be 30-40 cm, and for the ceiling - no more than 30 cm. The slats or bars are attached perpendicular to the direction of the panels, and on a wall with a door or window opening it is also necessary to install the sheathing along the entire perimeter of the window or door.
There are several ways to attach the sheathing, depending on the material:
- On a concrete surface
If the wall is concrete or brick, you need to fasten the guides using dowel nails or regular dowels and self-tapping screws. - On a tree
The easiest way to install it on a wooden wall is to use self-tapping screws. - To the ceiling
When finishing the ceiling, you first need to decide on the distance between the panels and the ceiling. It depends on the type of lighting. For built-in lamps, the distance must be at least 10-15 cm in order to completely hide the wiring, so a hanging frame for the panels will be required. The holes for the lamps need to be marked and cut in advance, and the bases of the lighting fixtures must be installed. If there is only one chandelier on the ceiling, the panels can be attached either to the lathing or without it, using “liquid nails” glue.
Types of profiles
To beautifully and neatly design the connection of plastic panels with each other or with other surfaces, various types of profiles (moldings) are used. These components are also necessary to mask and protect the ends and edges of panels at the corner joints of walls and ceilings.
The most common types of molding:
How to cut panels
You can cut PVC panels using a hacksaw, jigsaw, circular saw and grinder, as well as a construction or stationery knife (cutter).
When cutting, it is important to follow safety measures both for your health and for the safety of the coating itself:
- Do not cut material brought in from the street. Allow it to warm up, otherwise the panel will break or crack.
- Lay the panel on at least two supports, and rest the free edge against the wall. This will prevent sagging or shifting.
- Cut the panel, placing it wrong side down. This will avoid microcracks on the front surface that appear when the profile is loaded.
- When working with power tools, use special glasses and gloves that will protect you from splinters and sawdust.
You can also cut PVC panels in Leroy Merlin stores to save time and effort.
If you have any questions or need help with choosing panels or the method of fastening them, you can always consult with specialized specialists in the departments of hypermarkets. You can purchase panels and components both in stores and on the Leroy Merlin website.
Criterias of choice
So, you came to the store to choose plastic panels for the ceiling. What you need to pay attention to:
- On the thickness and weight of the product. But here we need to take into account the design of the material. It consists of two panels, between which several rows of transverse ribs are installed. So the outer panel should be thick; it is this that can be subjected to loads. Because even the smallest crack on the front side is the penetration of moisture into the panel, causing the formation of colonies of microorganisms.
- Now pay attention to the number of ribs. The more there are, the stronger the cladding. But you need to pay attention to the location of the ribs. They should be positioned perpendicular to the panels. If the location is inclined, it means that the finishing material was stored incorrectly, for example, the packs were lying on top of each other in high stacks. That is, the upper ones squeezed the lower ones. Hence the strength of the panels is too low.
- The tongue-and-groove joint must be tight.
- Price. You should not expect that you will get high-quality material for little money. Therefore, my advice is to buy from the middle price segment.
And one moment. If you have no experience in installing ceilings made of plastic panels, then it is better to use an expensive option. It's easier with him.
Technology of ceiling finishing with plastic panels
First of all, you need to calculate how many plastic panels you need to cover the ceiling with them. Here only two dimensions are required: the area of the ceiling and the area of one panel. Calculating both is not a problem; you need school knowledge of geometry. Next, divide the ceiling area by the panel area to obtain the amount of material. We add 5% to this indicator - just in case.
But these are not all calculations, because a suspended ceiling made of PFC panels is a frame made of a galvanized profile and two types of self-tapping screws. The frame consists of a guide profile that is laid around the perimeter of the room. It is attached to the walls with self-tapping screws and plastic dowels. A grid of ceiling profiles is placed between the perimeter. The size of the grid cells is 60x60 or 80x80 cm. The profiles are fastened to each other using self-tapping screws.
Self-tapping screws “bugs” for metal Source krepezhinfo.ru
See also: Catalog of companies that specialize in the sale of finishing materials and lighting.
Some craftsmen use wooden blocks for the frame. A budget option, but with one drawback. Wood does not withstand changes in humidity and temperature. Over time, the bars begin to warp and crack, reducing the strength of the ceiling structure. The gaps between the panels are increasing.
So, if everything is determined with the material, then you can move on to work. It is recommended to slightly repair the base surface of the ceiling. Namely: repair cracks and other defects, prime them. The goal is to prevent particles of the material from which the ceiling is made from peeling off and falling onto the suspended structure. Optimally, treat the ceiling with an additional antiseptic composition. And lastly, you need to immediately remove the electrical wiring for the lamps.
Electrical wiring under a suspended ceiling Source prodomostroy.ru
Frame installation
First of all, the lowest corner in the room is determined. To do this, the height of the ceiling is measured in the corners. In this corner, 5 cm descends from the ceiling surface. And from this point, using a laser level, lines are laid along the walls along which the guide profile will be mounted.
The perimeter has been drawn up; now we need to connect and secure the sections of the ceiling profile to it. The latter is cut to the width of the room and laid from the wall across the room. Here we must take into account the fact that plastic panels are mounted along the room. That is, perpendicular to the wall where the window is located. This is how you can avoid the visibility of joints between panels.
If the room is large, then first markings are made on the ceiling for suspensions. They are installed and secured to the base ceiling with self-tapping screws and plastic dowels. After which the profiles are mounted strictly horizontally. The photo below clearly shows how this should be done.
Installation of suspensions and profiles on the ceiling Source kitchenremont.ru
The main task of the work manufacturer is to assemble the frame in one horizontal plane. In this case, the galvanized ceiling profiles must fit into the guide profiles with their ends.
If the frame is ready, you can proceed to installing plastic panels on the ceiling.
Peculiarities
A suspended ceiling is a type of suspended structure. At the same time, it will be faster to hem the ceiling than to install a suspension system. There is no need to build a bulky frame consisting of different elements.
When arranging this type of ceiling, the load-bearing structural elements are attached to the base base or beams if the filing is carried out in a wooden house. As a result, the load on the floor becomes less, and the amount of materials that can be used for decorative finishing increases.
Another advantage of a false ceiling is that it takes a little height away from the room. So, for example, lining with clapboard will reduce the height of the room by 3-4 cm, and a suspended ceiling made of gypsum plasterboard, mounted on a metal frame, will “eat up” at least 10 cm of the distance from the floor to the ceiling surface.
Video description
At the end, we suggest watching a video on how to make a ceiling from plastic panels using a frameless method:
Today, manufacturers offer plastic guides that are used instead of a galvanized profile. First of all, it's cheap. Secondly, the service life of these building elements is much lower than metal. Thirdly, the process of assembling the frame is not complicated.
If wooden blocks are used as frame elements, then the panels can be fastened using a construction stapler. This increases the installation speed several times.
And the last thing on the topic is the plastic ceiling. There are several options for decorating the ceiling surface with plastic panels. This refers to installation options. The usual one is, as described above, along the walls. There is a diagonal option, which requires special skill in cutting the material and arranging it correctly on the ceiling. This method is quite expensive, because up to 20-25% is sometimes spent on pruning, and therefore waste.
You can assemble it using geometric shapes; this material is used to cover multi-level ceiling structures or to use it as inserts with other materials. For example, the photo below shows an option for laying PVC panels on the ceiling in the form of a square.
Ceiling made of plastic panels Source potolokjournal.ru
Briefly about the main thing
Plastic for the ceiling in the form of long panels is an opportunity to quickly and efficiently finish the ceiling. This material meets all sanitary and hygienic standards.
This material is divided into ceiling material with a thickness of up to 8 mm and wall material with a thickness of 9-12 mm.
On sale there are plain models and with patterns, coated with a special varnish and without it.
The panels are connected to each other using a tongue-and-groove lock.
There are two installation technologies: frame and frameless. The first is a frame made of galvanized or plastic profiles; you can use wooden blocks. The panels are attached to it with self-tapping screws. The second is the emphasis on starting rails or ceiling plinths with additional fastenings to the base ceiling surface.
Ratings 0
