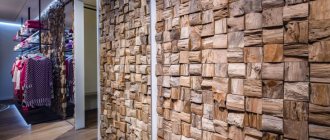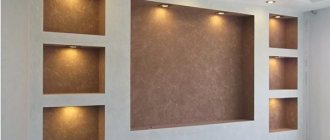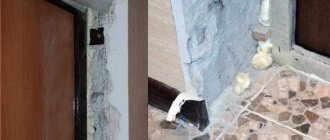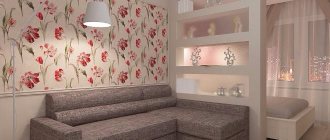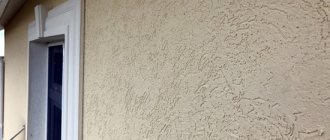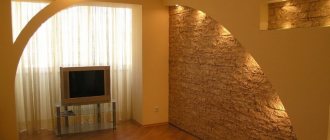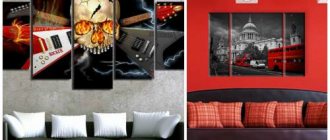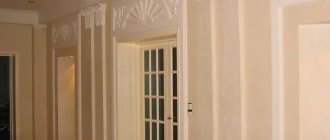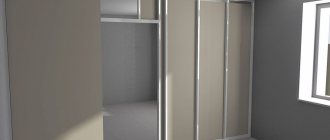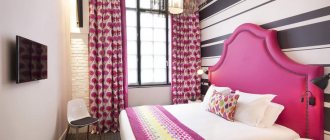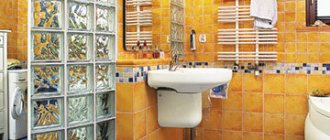4984 0 0
SlavagodM October 21, 2016Specialization: master of interior and exterior finishing (plaster, putty, tiles, drywall, lining, laminate, etc.). In addition, plumbing, heating, electrical, conventional cladding and balcony extensions. That is, the renovation of an apartment or house was done on a turnkey basis with all the necessary types of work.
A plasterboard ceiling can be shaped
A plasterboard figure on a ceiling or wall can be made in two ways - by gluing a cut sheet and a frame (lathing) structure. The choice of such methods most often depends on the ability to occupy free space, which is so lacking in most of our apartments.
I suggest you familiarize yourself with the methods of manufacturing both structures, with the types of gypsum boards, and the video in this article will complement this knowledge.
Design options
The use of plasterboard to decorate the ceiling in the bedroom is the optimal solution.
Important! The technology for constructing ceilings of the most complex and even intricate shapes has been carefully developed and, most importantly, mastered by the majority of builders. Manufacturers produce many components for them, the use of which allows you to solve any problem.
The shape of the structure will be determined only by your ideas; today it is possible to bring any of them to life.
Color selection
Giving advice on what color to choose is a thankless task; each person has his own preferences. Let us just remind you how different colors affect us:
- Blue and blue colors have a relaxing and calming effect on our muscles. May give the impression that the room temperature is lower than it actually is.
- Green helps relieve fatigue and calm you down - it is the most “natural” color, it is most often found in nature.
- Yellow is associated with joy and activates brain cells and hormones. For humans, yellow, like green, is the optimal color.
- Red excites, increases muscle tone and stimulates the nervous system, but can cause aggression.
- Purple and orange colors can be present in the bedroom, but they should not be the main colors or dominant ones.
- Traditional white is considered boring by many. They are partly right. However, on a multi-level plasterboard ceiling with complex combined lighting, matte white will definitely not seem boring.
Shape selection
For a bedroom, a design with rounded, smooth shapes is preferable. Designs with irregular shapes and wave-like lines will look and “work” well. A plasterboard ceiling can fit into any bedroom interior style.
Very important! The structure must not be “overloaded”! Remember that it is a means to an end, not the end itself. The goal is to create an original, comfortable and cozy design in your bedroom
However, even a flat (single-level) suspended ceiling in the bedroom can be made unusual due to finishing materials and lighting. However, two-level and multi-level structures provide much more opportunities to make the ceiling truly original and interesting.
Two-level plasterboard structures
Despite all the obvious advantages, plasterboard structures also have certain disadvantages, primarily the reduction in the volume of the bedroom due to the peculiarities of their installation and significant weight, which does not allow installation alone. Although, as usual, in our country there are craftsmen who, with the help of small-scale mechanization, manage to install plasterboard structures without assistants.
Two-level and multi-level designs, in addition to decorative functions, help visually return to the bedroom the volume that the suspended ceiling structure “eats.” And even increase it. For this purpose, niches are used in which lighting is usually mounted. This technique “raises” the ceiling.
Changing the height of the suspended ceiling in different areas is used by designers to zone the bedroom space or focus attention on individual interior items (bed, dressing table). The ability to create lines of almost any shape from plasterboard makes it possible to implement any design idea.
Multi-level suspended structures
Such ceilings of complex configuration with several levels are difficult to design and install. A beginner is unlikely to cope with such work. However, a multi-level ceiling will bring elegance, grace and beauty to the interior.
One of the most popular forms is a multi-level design, along the perimeter of which there is a first level with built-in lighting, and in the center of the main part there is a recessed circle, which also has its own lighting.
Advice. It is better to avoid bright colors when using multi-level ceilings. Give preference to light or muted shades. And remember that in a small bedroom, a complex-shaped structure can visually narrow the space, because in such an area elements of different levels will appear as a jumble of parts of different configurations.
In any suspended ceiling, especially a multi-level one, it is easy to hide communications and the flaws that the builders made.
A hand-painted ceiling will look interesting in a children's bedroom. This way you can create a truly unique design that will fully correspond to the interests of the child.
Types of decor
When developing the design of a room using decorative elements made of plasterboard, it is necessary to clearly understand what function they will perform. Depending on this, the installation method, type of material and additional fastening devices will differ. We can conditionally distinguish between functional and purely decorative elements.
Functional decors, in addition to decorating the interior, can also serve as storage space; they can also be a demarcation structure or a way to hide communications.
Since the material can be given almost any curved shape, the design of the arch is limited only by the customer’s imagination. This element is used to decorate both doorways and individual sections of the wall, using part of the ceiling. Arches can be blind or with through openings for arranging vases, figurines and other decorative items.
Often, additional lighting is installed in a plasterboard structure, which is used as a separate light source or backlight for decorative elements.
It is not always possible or necessary to install separate cabinets or shelving in rooms. In this case, a technique such as installing a niche made of plasterboard will be useful. This design has a number of advantages over a traditional storage system.
- The niche is built as an inseparable part of the wall, which allows it to be integrated into the interior as organically as possible.
- The parameters are set by the customer; there are no restrictions on sizes and shapes.
- During the final finishing, you can decorate it in the same way as the walls of the room, then the structure will not stand out. This is true for small spaces. Thanks to this technique, the space will not be visually cluttered, but there will be room to place the necessary things.
- Another option is to make the niche a separate bright element of decor. To do this, you can paint it in a contrasting color, install mirror panels on the back walls, install lighting or lay out a mosaic pattern.
Shelving or false walls
Often, for zoning space, this type of plasterboard decor is used, such as small wall structures. With their help, you can highlight functional areas without burdening the interior.
In order not to deprive part of the room of a light source, false walls are often made through. In this case, you get a kind of rack that is suitable for arranging all kinds of objects: books, vases, figurines, photographs.
Designers also use drywall as a material to create various volumetric decorative wall or ceiling figures. Natural motifs are very popular. Using a rigid frame, drywall bends smoothly and takes on the shape of, for example, a flower, a butterfly or a cloud.
On the wall, such a figure is usually highlighted in a contrasting color, and on the ceiling, in order to avoid visual pressure, it is painted in a neutral tone, but backlighting is installed.
Installation of plasterboard ceilings
Before work, you should design the design of the structure. It is also worth deciding in advance whether lighting mechanisms will be used inside the plasterboard layer. Then the height is marked. The horizontal line is marked using a level. Holes are made along the marked lines where dowels with guides are attached. After this, hangers are installed to which the main profiles will be fixed. Then the structures are further strengthened with the help of transverse elements, and electrical wiring is carried out. In this case, it is better to pass the wiring through a corrugated pipe.
Leveling the ceiling covering
The plates are cut so that the ends of the product fall on special supporting parts. The cuts are made with a sharp knife. Also at this stage all the necessary holes for lighting fixtures are made. The sheets are attached to the frame system both parallel and perpendicular to the supporting profiles. The joints of the sheets must be placed on the profiles.
Installation of profile structures
Then finishing work is carried out. Before applying putty, you should wait a couple of days for the structure to shrink. Then the surface is puttied. In this case, reinforcing tape is laid along all joints, which helps to avoid cracks in the coating. The frame system for drywall will take up a small gap from the height of the room. Therefore, multilayer structures are not suitable for low ceilings. It is worth considering that soundproofing materials are also located in the interceiling space.
With the correct selection and installation of the structure in the hall, you can use functional zoning, as well as visually increase the space of the room.
Watch this video on YouTube
Ceiling soundproofing
If you want to get rid of the clatter of neighbors from above or simply insulate the room, then in this case a ceiling made of plasterboard sheets is an ideal option. After all, there is always a space between the main ceiling and the plasterboard, where any heat and sound insulation ideally fits. Stone wool, for example.
Beautiful DIY plasterboard construction: types
Plasterboard structures are a kind of box, lined with gypsum plasterboard sheets and decorated with decorative finishing. They are used for arranging interiors indoors. Let's take a closer look at their varieties.
Types of plasterboard structures:
- Ceilings. These designs can be simple single-level, which are used to level the surface, or complex multi-level with shaped elements, lighting, tension fabric, installation of various lighting systems, etc.
- Walls. A simple design is used to straighten curved walls before decorating them. More complex ones are, as a rule, decorative partitions for zoning a room with all sorts of shaped elements. Also, full-fledged walls are constructed from plasterboard to separate one room from another. They can be equipped with a door or a beautiful arch.
- Arches. According to the shape of the openings, interior or decorative arches can be classic (the most common type), romantic (with rectangular arches and rounded corners), as well as trapezoidal (with a trapezoid-shaped arch). The portal arch is rectangular in shape of the doorway, and modern is something between a portal and a classic, with a small radius of curvature. An ellipse arch, on the contrary, has a large radius of curvature, and a semi-arch is an asymmetrical structure, one side of which is made in the form of a portal, and the other is any of the above varieties. Arches and semi-arches are mounted both for zoning and as decoration.
- Furniture. Furniture structures made of plasterboard are most often all kinds of racks, shelves, niches in the walls, etc. It is also quite possible to use gypsum plasterboard to build a mini-wall for the living room for a TV, a wardrobe and a bar counter. Furniture made from gypsum plasterboard is beautiful, original and quite functional: the frame of the structure provides for the installation of doors for niches and tabletops. Moisture-resistant drywall is great for use in the bathroom and kitchen. With proper finishing, you can use it to assemble a niche for a washing machine, a stand for a bathroom sink, and even a kitchen work area (a table with a sink and storage sections).
- Decorative boxes. They are used to hide all kinds of communications: wires, pipes, cables, etc. Drywall is used to level door and window slopes after replacing windows and doors, and to sew up ventilation pipes when moving kitchens and bathrooms.
- Decor. Decorative partitions with geometric niches, figured structures on the walls and ceiling, false fireplaces and columns - all this is considered decor.
Drywall allows you to make a simple redevelopment of a studio apartment or a separate room. Thanks to the installation technology of this material, a wall, piece of furniture or decor can be built almost anywhere in the house.
How to make a plasterboard structure with your own hands?
Before you begin construction of the intended interior element, you need to think carefully about the project. You should take into account all the little things that may interfere and which will complement the future interior.
- The first step is to take a piece of paper and make initial sketches of your thoughts.
- Next, to create a plasterboard structure with your own hands, you will need to take a tape measure and take measurements indicating the results obtained on the plan. Also at this stage, you should plan the wiring for lighting and connecting household appliances, if such installation is planned.
- If the base is strong and does not require preparation, then you can transfer the markings from the paper to the wall. If the structure will be built in free space, then it is necessary to mark its main fastening points and stiffeners on the floor and ceiling. A detailed design of the entire structure should be completely ready by this time.
- Installation of plasterboard structures begins with the selection of material for constructing the supporting frame. It can be wooden blocks or a metal profile. Here the designer chooses the one with which he has more experience. But it should be taken into account that when wood dries, its geometric parameters slightly change. And this, in turn, will lead to the appearance of cracks and stakes on your masterpiece.
Decorating a column with plasterboard
Plasterboard structures on the wall are especially popular. Because using this material you can construct a fireplace, beautiful arches with niches, make intricate transitions, steps and columns for subsequent decoration with ornamental plants.
There are special flexible arched profiles that allow you to quickly install the most complex structures.
All do-it-yourself plasterboard structures require maximum attention and the desire to get excellent results.
- First of all, let's draw it on a piece of paper. We choose its shape and design;
- Next, using a level and tape measure, measure its position on the wall. Here it is necessary to take into account the thickness of the drywall sheet on all sides of the future niche;
- A niche is a recess in the wall, so to create it, you need to shorten the room by an amount equal to its depth. If it will be performed in the wall itself, then it is necessary to hollow it out accordingly;
Plasterboard shelves
- Installation of plasterboard structures begins with fastening the UD profile to the floor, side walls and ceiling. But for this you need to apply markings. Here you can use a plumb line. Step back an equal distance from the wall at two extreme points, if it is a straight wall, and use a plumb line to transfer the markings to the ceiling. If the trajectory is curved, then it is necessary to divide the piece of wall into equal segments and apply markings at their end points. In this case, 9 mm thick plasterboard is used to make the walls. It is not covered with a layer of cardboard, but reinforced with fiberglass, which, in fact, gives it flexibility. The profile can be given the required shape by cutting it at equal distances with scissors or a grinder. Then it must be smoothly bent to the required radius. To get a bend in the other direction, you need to make the same element and attach it in place, turning it opposite to the previous one. And so on.
- After transferring the markings, you can begin installing the drywall structure. The UD profile is fastened using anchors or dowels at intervals of no more than 50 cm. Next, vertical supports are installed in it, which are secured to the horizontal profile using self-tapping screws or rivets;
- After installing the main structure, it is necessary to attach pre-prepared pieces of profile for the niche to the wall according to the markings. Transverse structural elements are also installed, which are stiffening ribs and railings for attaching drywall.
To make the installation of the structure faster, we recommend that you learn the secrets of quickly working with drywall.
Design of a plasterboard ceiling in the bedroom
When creating the design of a relaxation room, it is necessary to take into account that a suspended ceiling made of gypsum plasterboard should become part of the overall interior design and interact harmoniously with other elements.
Therefore, when thinking through the interior, you need to pay attention to all the details, including:
- the general appearance of the ceiling structure, the number of levels, their location and shape;
- the planned finishing coating for the ceiling, taking into account the location of the hanging elements, taking into account the combination of combined materials for decoration;
- color scheme in the context of the overall design;
- lighting and illumination, general concept and arrangement of lighting devices.
The interior of the bedroom should ensure spiritual harmony and peace, therefore, when creating a plasterboard ceiling in the bedroom, you must also adhere to some general rules:
warm colors not only have a calming effect, but also visually expand the room;
to create additional volume in a small room, it is recommended to use a white ceiling;
dark colors will be appropriate for the design of a room with high ceilings;
using smooth lines when creating levels will give the room a cozy feel.
However, the variety of styles in modern design allows for the use of various color combinations to decorate the bedroom, including bright shades, and the personal preferences of the room owner will, of course, be decisive.
We recommend watching the video: various design options for plasterboard ceilings in the bedroom.
https://youtube.com/watch?v=xPVZwFUS1ik
We select and implement a beautiful plasterboard wall design
GCRs owe much of their popularity to the variety of shapes that can be created with their help. Indeed, this material allows you to construct real works of art and often determines the design of a room. Plasterboard walls can have several levels, niches, shelves, three-dimensional drawings, decorative inserts, and that’s not all - the options depend only on your own imagination. Let's look at some ways to successfully decorate a room with this coating.
Advantages and disadvantages of using plasterboard ceilings in the kitchen
Drywall is based on gypsum, on top of which a cardboard lining is applied, as a result of which this material is completely environmentally friendly. To completely install such a structure, it will take from one to three days, which depends on the size of the kitchen and the complexity of the design. However, in any case, the result will be a perfectly flat, beautiful and durable ceiling.
Advantages:
Using moisture-resistant drywall allows you not to think that humidity or temperature changes will harm it.
Plasterboard ceilings are resistant to temperature changes
Also, such designs are ideal for hiding various communications.
An uneven ceiling base can also be easily hidden behind a plasterboard ceiling and does not need to be leveled.
A plasterboard structure will hide all unevenness in the ceiling
The kitchen zoning procedure is simplified.
Heat and sound insulation can be installed in the niche between the plasterboard and main ceiling.
Easy to install. Drywall can be used to form absolutely any structure, as a result of which even the most daring design solutions can be implemented. In addition, the procedure for installing lamps in such ceilings is simplified.
Drywall allows you to make any design
Easy to maintain; if the need arises, it can easily be painted in a different color.
Resistance to mechanical damage. It is clear that heavy objects can cause damage to it, but the sheet can be easily dismantled and a new one installed.
Plasterboard ceilings are resistant to mechanical damage
Flaws:
It is not recommended to carry out the installation process yourself, since even a minimal error in the design can lead to the formation of cracks.
To hide the seams, the painting finish should be as neat as possible.
Owners of apartments in new buildings should refuse to install plasterboard ceilings in the kitchen and other rooms, since after the house shrinks, the ceiling frame may warp and cracks will form on it.
Therefore, it is quite possible to use plasterboard ceilings in the kitchen. In addition, they can be combined with other highly popular tension structures.
Combined ceilings
When you have a choice between a suspended ceiling and a plasterboard one, you don’t have to give up one of the options. They can be combined. For example, all three-dimensional figures should be made of plasterboard, and the rest of the space should be leveled with a suspended ceiling. Thus, you can combine matte and glossy textures. And this is very beautiful.
Partition marking
You will need two types of profile: PN
and
PS
. The first is cut with metal scissors and attached to the floor and ceiling. Before cutting and installing it, mark the floor. It is marked on it: the design thickness of the wall (based on the pieces of cardboard attached to the profile), the binding of the racks, window and door openings. A gap in the guide profile is provided between the pillars of the doorway.
Methods for marking the partition are given below:
3.1 Perpendicular marking (90° angle)
Most often, a plasterboard partition is built perpendicular to the existing wall, so it becomes necessary to draw a line at an angle of 90°.
This task can be accomplished in several ways, which we will discuss in detail below.
a) Egyptian triangle method
The Egyptian triangle is a triangle with an aspect ratio of 3:4:5
It is very important that the Egyptian triangle always has a right angle. For example, a triangle with sides 15 cm, 20 cm and 25 cm is Egyptian and, accordingly, rectangular
In order to set aside a perpendicular, we need to build an Egyptian triangle, one of the legs of which will lie on the load-bearing wall. An example of the construction is given below:
The figure above uses a triangle with sides of 1.5, 2.0 and 2.5 m. You may find it more convenient to construct a larger or smaller triangle. The main thing is to grasp the essence: we take a certain conditional length of the segment, for example, 0.5 m, then multiply this number by 3, 4 and 5, and thus get the lengths of the sides of our triangle: 1.5 m, 2.0 m and 2.5 m.
We carry out the construction: we put point “A” - the base of our perpendicular, then after 1.5 m along the tape measure we put point “B”. From point “B” we draw an arc with a radius of 2.5 m, for this you can use a nylon rope and a pencil, and from point “A” we similarly draw an arc with a radius of 2.0 m.
The intersection point of the arcs - “C” will be the third vertex of the Egyptian triangle. Segment AC will be perpendicular to segment AB, and accordingly to the load-bearing wall. Then, using a metal profile or a nylon cord, you can extend the speaker line to the opposite wall. Accordingly, straight line AD will be perpendicular to the load-bearing wall, which is what we need.
b) Perpendicular using a square
This method is less accurate than the first. This is due to the fact that the square is small in size and any unevenness of the wall can affect the final result.
To mark, we apply the square with the short side to the load-bearing wall, and draw a line along the long side, then this line is extended to the opposite wall.
This method is suitable for smooth walls and small marking areas.
c) Perpendicular using a tape measure
We set aside equal sections from the existing wall, as shown in the figure above. This method is also not completely accurate, since existing walls may have flaws and may not be perpendicular to each other. However, you can combine the methods and check the perpendicular obtained using a tape measure with a square.
3.2 Transferring marks from the floor to the ceiling
After marking the base of the partition, you need to transfer these marks to the ceiling. There are also several ways to do this.
a) Using a plumb line
This method is clearly demonstrated in the figure below. The more points you transfer from the floor to the ceiling, the more accurate the final result will be. We draw a line through the transferred points using a profile; it is also very convenient to use a dyeing (tapping) cord.
b) Using a bubble level:
Using a bubble level, you can only transfer the extreme points located near the walls. The method is less accurate than using a plumb line.
Niche in the wall
The first thing to do is to develop a sketch on paper, which will become a drawing for creating a future structure. In order to professionally cope with this task, it is necessary to accurately calculate the size of the wall and apply it to the sheet in the required scale. Next, on the same scale you need to apply all the elements of the niche. You need to think through every detail, even the smallest one, and accurately calculate its size.
Next, you need to prepare all the tools that will be needed to create the structure.
- Pencil;
- Roulette;
- Level;
- Hammer;
- Bulgarian;
- Roller;
- Plane;
- Hacksaw;
- Jigsaw;
- Metal scissors;
- Screwdriver;
- Hammer;
- Dowels;
- Spatula;
- Painting mesh.
First of all, the question of fastening the structure arises. Ordinary plasterboard walls can be mounted without a frame, but in the case of a niche, this option will not work. The frame will have to be installed in any case.
To install a frame for plasterboard sheets, you first need to determine the slope of the wall. It's very easy to do. Place a hanger on the top corner of the wall. If the sinker has moved some distance away from the lower corner of the wall near the floor, this means that the wall in the house is tilted inward. If the sinker remains tightly on the surface of the wall, you will have to take some measures. The sinker must be aligned with the bottom corner. This means that the installation location will have to be shifted towards you.
If the walls are inclined inward, then you need to make marks on the ceiling close to the wall at each horizontally opposite corner. After this, you need to connect all these marks with a line. The line on which the guide profile will be installed. After this, use a plumb line to determine two points at the corners. These points need to be connected to each other in order to secure the guide profile to the floor.
To install the profiles, take them and cut them to the length of the wall. Then you need to drill holes in the profiles and install along the line. Marks for fastening must be made through the holes. Using a hammer drill, you need to make holes in the floor or ceiling for driving dowels into. These dowels will be needed to secure the profiles with self-tapping screws from the bottom and top. After all, self-tapping screws cannot simply be attached to a concrete wall. Sometimes cases arise when the length of the profile turns out to be shorter than the room. In this case, the length will have to be increased. It sounds very complicated and incomprehensible, but in reality everything is simpler than it seems. Two profile elements that can be connected are fastened at the ends and fixed with a self-tapping screw. It often happens that they refuse to use a self-tapping screw. The fastening occurs along a single line, so unnecessary fastening of the profile does not make sense in certain cases.
Next, you need to install rack profiles. First, the two outermost elements are fixed. They need to be connected to the upper and lower frame rails, as well as to adjacent walls. Vertical lines need to be drawn on the wall, which will indicate the installation location of the intermediate parts. The width of one plasterboard sheet is one hundred and twenty centimeters. Based on this, the distance between the intermediate elements should be sixty centimeters. It turns out that each sheet is supported by three profiles.
The hangers must be secured using a hammer drill or screwdriver with self-tapping screws. Draw several rows of thread between the outer profiles. It is along these threads that alignment should be carried out.
If desired, you can install several crossbars, but this is completely optional. It remains at your discretion.
It's time to directly fix the plasterboard sheets. Before proceeding with installation, each sheet must be processed on the sides with a plane to create small grooves on them at the joint. Place the sheet on the frame so that it lies on three profiles at once. Each edge of the sheet should be exactly in the middle of adjacent profiles. In other words, adjacent sheets must be joined on the profile.
The fastening itself is done using self-tapping screws. Here it is necessary to adhere to clear size requirements. • There should be ten to fifteen centimeters between the edge of the panel and the place where it will be fixed. • Fasteners should be separated by a distance of 100 - 150 millimeters. • The heads of the self-tapping screws must go in to a depth of five millimeters.
The last procedure that needs to be performed is sealing the joints. This must be done using putty, and then apply a special tape and another layer of putty on top. This is where the work ends.
Making a beautiful design: laying plasterboard with tiles
Another idea for wall decoration is the use of tiles. Most often this is done in bathrooms and kitchens, where ceramics are applied to waterproof plasterboards. In these cases, sheets are often used to hide communication systems, such as pipes. They are simply covered with a plasterboard box, and tiles are applied on top: it turns out comfortable and beautiful.
In addition to ceramics, you can use any type of stone: there are many varieties on the market for decorating plasterboard walls. In some photos that reflect this type of decoration, it can be seen that the stone does not cover the entire surface of the wall, but is located around an arch, doorway, mirror or fireplace. This is a great way to inexpensively style a room or simulate full stonework.
Finishing with artificial stone: 1 - walls; 2 - arches; 3 - doorway; 4 - fireplace
Materials such as tiles and stone are applied to a decorative plasterboard wall using special glue, which is available in building materials stores.
In this case, it is important to calculate the dimensions and outline in advance how the finishing elements will fit. All work must be done very carefully and carefully control the tightness of the materials.
Shapes and patterns
1 way. Frame structures
Overlaying circles on top of each other
In the top photo you see a frame structure - here it is as if one circle is superimposed on another with the addition of recessed lamps. There are no clear instructions in choosing this or that figure - the main thing is fantasy.
Trimming the side shelves
In order to make plasterboard patterns on a frame base, you need to bend galvanized profiles. It is best to use CW and UD for this.
It’s easy to bend a galvanized profile - just trim the side shelves, as shown in the photo above. In this case, the distance between the cuts depends on the steepness of the bend.
And one more thing - if you bend the material towards the cuts, then it is better to choose triangular wedges so that there are no overlaps. You shouldn't do this in the other direction.
Cuts are made for bending
I do not encourage bending gypsum boards with my own hands using the wet method - it takes a lot of time and, moreover, for such work you will need a pattern. It is much more convenient and faster to make cuts on the convex side of the bend.
Usually they are done every 5 cm, but the decisive factor will still be the steepness of the arch. It is very important to fix each of the fragments with self-tapping screws to create strength. The cuts will be strengthened with putty.
Note. Do not forget, immediately after installing the frame, before you design patterns on the drywall, install electrical wiring for lighting and all other communications needed in the apartment.
Method 2. Glued patterns
The image can be transferred across cells
Now look at the photo to see how you can make patterns on plasterboard walls (however, it will be the same on the ceiling). Not everyone can draw well, so just copy the image on a photocopier and delimit it with squares.
Next, apply the same mesh on the wall or ceiling - the cells, naturally, should be several times larger. Then mark the boundaries of the figure or selected pattern in the cells using a simple pencil.
Next, you need to cut out fragments of the pattern from the drywall and glue the elements to the surface with putty or just regular PVA. For convenience, I recommend using thick solutions.
To obtain a high-quality result, you can support the figure from below with some object so that there is better grip. You can also change the thickness of the relief by gluing several identical fragments, as shown in the photograph.
The edges are edged with a plastic perforated corner
In order to make the edges of the picture clear, edge them with a plastic perforated corner - it is very easy to nail it with a stapler. Please note that in addition to adhesive compositions, the elements are additionally fixed with dowels.
The pattern is puttied. Excellent result!
Now all that remains is to simply putty the combined structure with a finishing paste or powder putty, and you will get something similar to the photo above. In principle, you can paint the created pattern with any color - it depends on the interior of the room and your desire.
Design of partitions in the interior
Original design examples.
With TV
A well-designed place for a TV, which the whole family can watch from different points in the room, will provide an opportunity not only to compactly decorate the room, but also to create an interesting interior highlight in it.
The photo shows a false wall made of wood in the interior of a kitchen combined with a living room.
Stained glass
A double-sided stained glass pattern allows light to pass through, shimmers in an unusual way and paints the room in all the colors of the rainbow. This design does not create a feeling of enclosed space and creates a unique design.
Transparent
A transparent structure placed between the kitchen and living room allows you to increase the viewing angle, expand the boundaries of space and simply give the room additional charm.
With an aquarium
The kitchen and living room, separated by a partition with an aquarium, look especially impressive and impressive. Thanks to aquarium lighting, the room takes on a relaxing and slightly mysterious look.
Backlit
It is a delightful design solution that allows you to place stylish, interesting and bright accents and thereby dilute the monotonous design.
With shelves
This partition perfectly complements the interior, making it much cozier, more comfortable and more sophisticated. The shelves can also be used for storage and filled with numerous souvenirs, books, figurines or flowers.
carved
Carved models will not interfere with the penetration of natural light, will give the environment a more interesting and unique look and will perfectly perform functional zoning.
From laminate
Thanks to its impeccable appearance, countless options for colors and textures and excellent aesthetic qualities, laminate will create a finely tuned accent in the interior.
Room design options using plasterboard decor
- safety (the material consists of sheets of cardboard and gypsum);
- ease of use (with the help of plasterboard sheets you can create niches, arches and much more);
- light weight. (the drywall is held on by self-tapping screws, it is attached to the frame precisely on them, after which you can immediately begin finishing work; in some cases, the frame is made of slats and bars, but it is still better to use a galvanized profile, as it is more reliable and convenient in application).
One of the main functions of plasterboard sheets is to make ceilings and walls as smooth as possible. However, you can use your imagination and creativity and create a unique design using beautiful figured plasterboard elements that look three-dimensional (they are attached to the surface). But such a design will need to be thought out in advance, because the frame should be created taking into account the size and shape of the figures. Drywall is in great demand in the modern market, because it has many positive qualities.
We can highlight the following most significant features of this material for consumers: However, plasterboard also has a drawback: it is not resistant to high humidity. It is also worth noting that plasterboard sheets are more fragile than other materials. However, this does not make drywall less popular. Drywall is a building material that can be called one of the most versatile. It is successfully used not only for the manufacture of ceilings and partitions, but also for creating exclusive designs.
Let's look at the most interesting options for decorating a room using plasterboard decor.
Drywall capabilities
Interest in plasterboard is caused not only by its use as dry plaster, leveling walls or as a material for installing interior walls. It mainly attracts with its capabilities, thanks to which, when working with it, you can make any configuration of wall structures.
Most often, gypsum boards are used to create beautiful arches, original figured partitions and other structures delimiting space.
Having seen photos of plasterboard walls, many are eager to install something similar in their home. All the more attractive is the fact that such a thing (wall, partition) can be built independently.
You just need to correctly calculate the amount of material and make sure you have all the necessary tools. Then making walls with your own hands will be easy. Especially if there is interest in the matter.
Which drywall to choose for curved walls and ceilings
Flat and three-dimensional figures are best made from arched or flexible plasterboard, the thickness of which is 6.5 cm. Its main distinguishing property is its high flexibility, which makes it possible to easily create convex and concave surfaces.
When working with arched drywall, there is no need to wet and treat the surface with a needle roller to increase elasticity. The cost of flexible gypsum plasterboard is higher than that of conventional material, but it pays off due to the strength and long service life of the created structures.
It is possible to use ordinary ceiling or wall plasterboard with a thickness of 8 to 12.5 mm, but in this case you need to be prepared for the fact that it is much more difficult to give it the desired shape.
Features and advantages of the material
Drywall (or gypsum board) as a building material has many positive qualities.
The main advantages of such products:
- Environmental friendliness of the material. It contains no synthetic additives or toxic substances hazardous to health.
- The ability to provide fairly good sound insulation.
- Thermal insulation, the ability to absorb excess moisture and create an optimal microclimate in the room.
- Ease of installation. Drywall is easy to process and can be modified in various ways.
- This material is very well suited for masking various household communications, uneven surfaces, and so on.
- The front surface of the material does not require additional processing before applying the finishing coating.
- Price affordable for a wide range of consumers.
Unfortunately, with all its undeniable advantages, plasterboard also has significant disadvantages that must be taken into account when working with this material. The disadvantages are:
- The fragility of the material, the inability to withstand increased loads. Heavy shelves, cabinets or racks should not be hung on plasterboard walls.
- Instability to water. If there are serious leaks in a house or apartment due to prolonged exposure to liquid, the drywall will swell and be completely damaged.
For rooms with high humidity, it is better to choose special moisture-resistant plasterboard marked “VGKL”, which was created for use in special conditions. Remember that the right choice of building materials will save you from many unpleasant situations in the future.
Features of the material
Drywall is widely used in construction and finishing work all over the world. This is a type of building material consisting of sheets of cardboard, between which there is hard gypsum dough, supplemented with various fillers.
Depending on the additional properties, ordinary (GKL), moisture-resistant (GKLV) and fire-resistant (GKLO) plasterboard are distinguished.
Drywall figures, depending on their complexity and functional load, are mounted directly on the wall, ceiling or on a special profile frame. Thanks to the pliability of the material, you can create all kinds of three-dimensional patterns, waves and other decorative elements. Having made the necessary calculations, it is possible to install a simple rectangular structure with your own hands.
The undoubted advantage of this building material is its environmental friendliness , which makes it possible to use it in a children's room. Due to the presence of moisture-resistant types, plasterboard is suitable for creating decor in the bathroom and kitchen. By covering the wall in the bedroom, you can achieve additional soundproofing of the room.
Decorative elements from gypsum plasterboard
You should carefully consider the shape and silhouette of decorative elements before starting work, make sketches and drawings. It is necessary that all interior details of the room correspond to the chosen style, including the ceiling, furniture and even wallpaper patterns.
To finish a plasterboard niche, you can use a mirror, light, stone and decorative plaster.
The following plasterboard structures are most often used for decoration:
Niches in the wall. Square or rectangular openings are decorated with spotlights, illuminated stained glass windows, and LED strips. For finishing, natural or artificial stone, mirrors, decorative plaster, and photo wallpaper are used. The reception visually expands the space. For functionality, niches are often equipped with shelves on which you can place a flower, distribute books, trinkets, a collection of vases or porcelain figurines. Arches. Door and/or window openings can turn a room into a castle if you build a semicircular or pointed arch instead of the usual rectangular slopes. In addition to the opening, an arched shape can be given to a niche, for example, at the head of the bed
Stylish unity of lines is important for harmonizing space. But, as elsewhere, it is necessary to adhere to the golden mean: overloading decorating reliefs can achieve the opposite effect. False fireplaces
It’s rare that anyone can afford to build a real one - even the owners of private houses do not always want to have such a troublesome heat source in their home. A fireplace made of plasterboard is a budget option for decorating the interior with this element of bygone eras. A false fireplace can serve as both decor and a portal for an electric heater. Such solutions usually use models with lighting that imitates burning wood or coals. A large number of options for the shape of the portal and finishing material give room for imagination and the opportunity to decorate a room of any style with a false fireplace. Columns. In apartments, false columns are more often used - projections of a square or semicircular cross-section to disguise communications and separate zones (for example, into working and dining areas in the kitchen). In the large hall of a spacious cottage, you can use real columns. Drywall allows you to make both round and ribbed columns and install functional and decorative elements in the structure: an aquarium, a cat house, a shelf. Partition for zoning. When using this decorative element, you should proceed from the size of the room. A wall of a whimsical shape with many through and blind shelves will separate the library from the recreation area in the large hall. For a tiny kitchen, a small protrusion of a false column and a cabinet forming a bar counter will be enough - such an ensemble will not only decorate the kitchen, but also add functionality to the room.
When planning plasterboard decor on the wall, do not forget about other design participants: the shape of the reliefs of walls or partitions is best combined with similar lines on a two-level plasterboard ceiling.
No. 6. Niche for heating radiator
To install a heating radiator in the wall, you need to create a niche. Niches cut out in brick walls, as a rule, end up with very uneven edges, so to achieve an optimal decorative effect they require further lengthy and labor-intensive plastering work. It is much easier to use drywall. It is necessary to cut out elements from drywall that correspond in size to the back wall, sides, bottom and top sides. The resulting parts can be mounted to the wall using a gypsum mixture. After this, all that remains is to carry out simple procedures for puttying the seams and further finishing.
No. 3. Niches
Niches, recesses of any depth and shape are quite functional and highly decorative elements of the interior, and they can easily be organized using drywall. To create such a structure, even at the stage of installing the frame from metal profiles, an additional level is provided, with the help of which a niche will be created. It can be of any size; it is often decorated with built-in lighting. It is recommended to finish the walls of the niche in the same color as the main surface or a shade lighter so that there is no feeling of a hole in the wall.
Niches are used to place televisions, paintings, mirrors, aquariums and other things. In a niche you can organize a system of shelves using the same drywall.
Another interesting solution for organizing a niche is finishing the opening with colored glass and installing lighting.
How to bend drywall?
Methods for bending plasterboard sheets (regular, non-flexible):
- Using water and a needle roller (awl). The side of the sheet that will have a concave shape is moistened with water and rolled with a needle roller. After the plasterboard is slightly saturated with water, it is carefully bent, placed on the template and fixed in the desired position until it dries completely.
- By creating cuts. A very strong bend can be obtained using the “dry” method; to do this, you need to make cuts on the surface of the sheet at a distance of 1–5 mm from each other and up to 6 mm deep, which should be located across the bend. The distance depends on the radius of curvature: the smaller it is, the more frequent the cuts should be. After giving the plasterboard the necessary shape and fixation, the incisions are filled with putty.
USEFUL INFORMATION: Drywall screwdriver attachments: with and without limiter
Lighting and backlighting
Any lamps can be built into a plasterboard box: from classic chandeliers to the latest LEDs. There are three classic lighting planning schemes - along the perimeter, by zones or by design accents.
Chandelier
When installing pendant chandeliers, remember that drywall is a fragile material, so the fasteners must go into the concrete base. Use special extension pins or attach the lamps directly to the frame elements. Lightweight shades can be fixed to the sheet using butterfly dowels, which redistribute the load.
Spotlights
Spotlights can be of different shapes, configurations and brightness, open and closed, rotating and fixed. Even rows visually enlarge the room, light around the perimeter provides uniform diffused lighting, and a curvilinear arrangement emphasizes the design concept. For installation, it is enough to cut holes in the drywall with a special nozzle and secure the cartridge.
Dry processing method
This is a simple option for creating figures from gypsum board, for which arched material is used. The thickness of the sheets is only 6 mm, thanks to which the plasterboard easily bends and takes the desired shape. When dry, the sheet can be bent 10 cm.
Dry method of bending drywall Before making a bend, construct the desired frame from a metal profile, on the sides of which cuts are made. The plasterboard element is placed against the profile and begins to be screwed with self-tapping screws for gypsum boards, carefully bending it along the structure. The screw pitch is 25 cm.
Important! Do not bend drywall using too much force, as it may break. The work must be carried out as carefully as possible. If the curvature is more than 10 cm, then small V-shaped slits can be made on the opposite side of the bend. The slots are made parallel, on the opposite side of the bend.
Example of arched drywall This method is simple, but the cost of arched drywall is slightly higher than regular drywall.
Glue mount
This is the easiest way to make a beautiful figure on the wall; just cut out the desired structure from drywall and glue it to the wall using silicate glue or tile mortar.
Attaching drywall with glue If desired, you can glue the drywall in several layers to make the figure on the wall more voluminous.
How to prepare a ceiling for drywall installation
When starting work, you need to be completely sure that at the stage of assembling a fairly complex frame there will be no problems with attaching the mounting profile to a concrete or wooden ceiling. Therefore, first of all, the rough surface is checked with a spatula, chips and cracks are sealed and rubbed with gypsum plaster.
This is necessary in order to insulate the concrete. Usually the last step is to treat with a solution of copper sulfate. This treatment binds iron salts, rust, and at the same time destroys mold and mildew. If the ceiling is wooden, then the wood, in addition to an antifungal composition, is treated with fire retardants and universal water-repellent impregnations.
