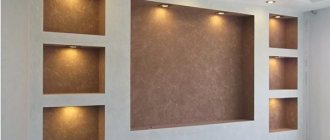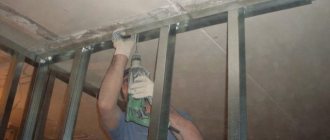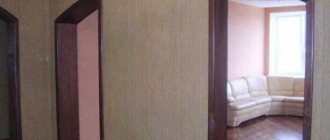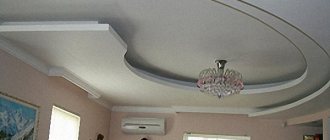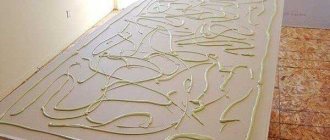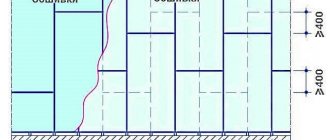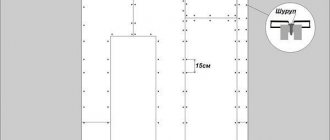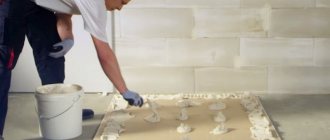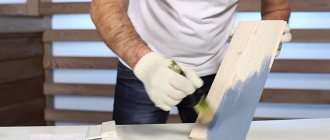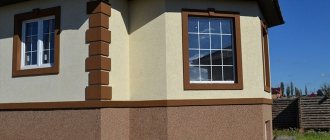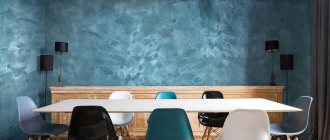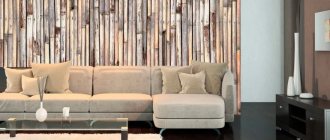Every person strives to create an interesting apartment design so that it is not only comfortable and functional, but also pleasing to the eye. You can achieve this result by using zoning of the room using a plasterboard partition. Today it will not be difficult to choose a beautiful option for a Khrushchev or private house. There are a large number of different designs that will take into account the specifics of a particular room (even a small one-room apartment). They can be made with your own hands or hired by professional craftsmen. To make plasterboard structures look attractive, they are equipped with lighting, decorative elements, shelves and other interesting additional options.
Proper zoning of a one-room apartment will allow each family member to feel comfortable and cozy
Plasterboard partition design
Place in room decoration
In modern design, decorative walls made of plasterboard become real lifesavers. Much less money is spent on the purchase of materials for their construction and the work of specialists than on the construction of a concrete or brick interior partition.
Light, beautiful, but functional Source avatars.mds.yandex.net
Cost-effectiveness and a quick installation process are not the only advantages of choosing such a solution. Drywall contains no toxic substances; it is based on gypsum and cardboard. Starch and moisture are used as binding components. The acidity of the leaf surface has the same pH value as human skin. This eliminates the possibility of developing allergic reactions during active use of the interior.
Drywall is an environmentally friendly material Source dekormyhome.ru
When assembled, the structures weigh little, they do not create a load on the floors, so there is no need to obtain permits for their construction. The building material has increased vapor permeability, which has a positive effect on the microclimate of the living space.
Plasterboard partitions do not create a load on the floors Source design-homes.ru
Inside the partitions you can hide pipes, electrical wiring, parts of ventilation and central cooling systems. The front surface is perfectly smooth. It is an ideal basis for finishing decoration of rooms. It is easy to paint, treat with decorative putty, and wallpaper. It is allowed to place tiles on top.
The partition can be covered with stone-like tiles Source avatars.mds.yandex.net
But before you build beautiful plasterboard partitions at home, it’s worth studying the disadvantages that they have. Drywall does not tolerate moisture well; it can completely ruin the appearance of the finished product, so it is important to exclude contact of such walls with water. You won't be able to hang anything heavy on them. If there is a need to fasten large objects, you have to think through such nuances in advance and solve the problem by strengthening the frames.
In order to be able to hang a TV on a light partition, it is necessary to reinforce the mounting point when assembling the frame. Source avatars.mds.yandex.net
It is important to remember that rectangular or shaped plasterboard partitions are decorative walls; they do not have high heat and sound insulation. Insulation can be laid between two sheets, but practice shows that only a competent choice of sealant will reduce the required performance.
Curly partitions do not retain heat Source ideal-prodakshn.od.ua
Pros and cons of plasterboard structures
Advantages and disadvantages of gypsum plasterboard partitions.
| pros | Minuses |
| Very flexible. With their help you can create absolutely any shape. | They do not withstand strong mechanical stress. |
| Gypsum plasterboard structures are not very heavy. | They are not particularly moisture resistant. |
| They are environmentally friendly and fireproof. | To design complex figures, the help of professionals is required. |
| The surface of these products can be painted in any color or lined with different materials. |
Types and design
Drywall is a plastic material. Using it you can create structures of different shapes and sizes. It is easiest to make smooth rectangular modules. They are continuous or discontinuous. The first allow you to completely fence off one room from another, the second are intended for zoning the living space.
Rectangular solid partitions are the easiest to make Source images.homify.com
A wavy plasterboard wall in the hall can beautifully mark the boundaries between the corridor and the part intended for family recreation. There are a lot of manufacturing options. There are no limits to design. Arches, niches, openings, round and curved cutouts - the design can be very different.
Complex wall partition design Source i.simpalsmedia.com
Stationary partitions are erected only in spacious rooms; they are usually used to remodel a house. You can insert aquariums into them, attach shelves to them, install household appliances, and equip them with lighting.
Aquarium built into a plasterboard partition Source avatars.mds.yandex.net
In classic interiors, stationary walls are often decorated with columns. Such designs well emphasize the design style. You can build windows into them and install doorways. All this creates additional convenience: it becomes possible to let daylight into a dark room (from the hall to the corridor or hallway, for example).
Luxurious modern classic Source www.ceramiche-piemme.com
It is possible to use a plasterboard partition on the wall in the hall as a spacious storage system. If you make it a little wider and hang furniture fronts on one side, you will get a huge closet with mezzanines where many large and small things will fit.
Convenient built-in storage system Source i2.wp.com
See also: Catalog of projects of houses made of aerated concrete blocks with two entrances.
This design option is very convenient; with the correct selection of accessories, it will fit perfectly into the interior and become its greatest decoration. The cabinet body is assembled from a metal profile, it is additionally reinforced with horizontal strips that are fixed to the racks. Fastening is carried out using metal screws. The cabinet is lined with plasterboard on three sides. The fourth is decorated with facade structures.
Purpose of gypsum plasterboard partitions
The design is used not only to decorate the room, but also performs a number of important functions:
- Zoning. The division of space can be complete, when the room is divided into two separate objects, and partial - a conditional delimitation of the room, depending on the purpose of each area.
- Laying communications. Because plasterboard partitions have a hollow structure, they are an excellent solution for concealing a home's supply systems. This also allows you to reduce the cost of placing pipes or electrical wires inside monolithic walls.
- Support of existing designs. Partitions can play a supporting role for other decorative or technical elements. But with increased load, during the creation of the frame, reinforcing mortgages are installed, which will take on the main impact.
- Additional storage space. Partitions can be used to build in shelves or clothing storage systems.
Also, the design can perform a purely decorative function.
Plasterboard structures are considered universal: they can be used as a decorative element or a functional component
On a note! To avoid problems in the future, during installation you must be guided by the provisions and requirements that are described in detail in SP 55-101–2000.
Partition technology
To ensure that the finished results do not disappoint, it is important to decide in advance how the drywall will be used in the interior: to do this, you need to draw up a sketch that will show the shape of the partition, its dimensions and all possible decorative elements (arches, niches, windows).
Drawing of a figured arch Source stroy-okey.ru
To work you will need the material itself:
- 12 mm thick plasterboard sheets (6 mm thick sheets are used to create open shelves or flexible elements);
- metal profile (guides for constructing a frame, corner and rack to give the structure strength, arched to create semicircular openings);
- metal screws, dowels;
- sealing tape;
- U-shaped bracket for attaching the frame to the ceiling;
- fiberglass mesh for reinforcing sheet joints;
- finishing putty;
- deep penetration primer.
GVL sheets for creating a partition Source stroikairemont.com
See also: Catalog of companies that specialize in the reconstruction of the attic floor.
Metal profiles for frame assembly Source avatars.mds.yandex.net
Metal screws for fastening drywall Source cdn1.ozone.ru
Sealing tape with a self-adhesive base Source newsbel.by
Craftsmen purchase the listed materials with a reserve (10%). During the construction of partitions, costs often arise. The more decorative elements, the higher they are.
Stages of creation
You can begin work only after all the necessary measurements have been made, a project has been drawn up, materials have been selected and purchased, and the necessary tools have been prepared. A hammer drill and an electric drill, a building level and a square, and a plumb line to determine the vertical must be at hand. You will also need metal scissors, a spatula, a jigsaw, and a riveter for the profile. A hammer, screwdrivers, a ruler for marking, a tape measure - all this will also be useful in your work.
Tool for installing drywall Source gipsodecor.ru
A plasterboard wall is assembled in the hall or in any other room according to the rules for the installation processes. They have their own nuances and some subtleties. Knowledge about them allows the common man to have the opportunity to control the work of invited masters.
Marking walls with a laser level Source otlichnyjremont.ru
It all starts with marking. This is the first stage of assembling the partition. It is done from the floor: a specialist uses a long ruler and a simple pencil to mark the line for attaching the guide profile. If a door is provided, a place for it is immediately designated (there will be no profile on the floor during this period). Using a plumb line, the bottom line is projected onto the ceiling. In this way, the location of the upper guide of the future partition is planned. The presence of a laser level will significantly simplify this procedure.
Drawing - the procedure for assembling the frame and cladding of the structure Source files.stroyinf.ru
Electrical wiring in the partition
Often it is necessary to install sockets, switches and lighting devices on the partition. In the right places, holes are made in the sheet of drywall for installation boxes.
Electrical cables are laid inside the partition at the stage of constructing the frame. If necessary, holes are made in the profile for the cable.
Video description
The video explains how to make a lintel for a doorway:
When the doorway is completely assembled, you can begin covering the structure with plasterboard. All the necessary parts and sectors are preliminarily cut out, including those parts with which niches or protruding shelves will be sheathed. The sheets are attached to the guide profiles with self-tapping screws. Experienced craftsmen begin to do this from the doorway and move towards the walls. If there is no doorway in the partition structure, it is better to start from the middle of the body. Then you can hide the trimmings. Self-tapping screws are screwed into drywall in such a way that the head of the nail is slightly recessed into the sheet.
The screw head is slightly recessed into the sheet Source ogipse.ru
At the final stage, the walls are treated with a primer, after which the dents from the screw heads and joints are coated with putty, the latter are reinforced on top with sickle tape and again coated with putty. Then an ideal surface is formed with a spatula and leveling mixture. When the first layer has dried, apply the second. At the final stage, protruding defects are removed with sandpaper. The surface becomes ready for subsequent decoration. It can be painted, wallpapered, faced with stone or ceramic tiles. Or you can leave it like that.
Assembling the base of the composition
Once the markings have been applied, you can begin work on creating the “skeleton” of the future partition. The first elements of the skeleton are attached to the floor, ceiling and, most often, to one or more walls. All these parts must be secured with dowels, every 40 - 50 centimeters. If the fastening is loose, you can add more fixation points.
Having secured the base to the floor and ceiling, they begin to fix the vertically located parts of the base into them. They are cut five millimeters less than the distance from the floor to the ceiling so that they fit freely into the fixed parts. All parts of the created base are fastened together with ordinary self-tapping screws.
When the vertical parts of the base are fixed, you can begin fixing the horizontal elements. If the load on the shelves may be large, then the base is reinforced with double jumpers.
Video description
The video describes how partitions are made in two layers:
Ready-made plasterboard ideas will tell you which finish is best to choose. A photo selection will demonstrate the variety of existing options.
Arch made of plasterboard in a modern interior Source avatars.mds.yandex.net
Zoning the living room and hallway Source avatars.mds.yandex.net
Briefly about the main thing
The advent of drywall has made it easier to implement various design projects; decorative partitions assembled using it today help make large-scale redevelopments, zone living space, and simply decorate the interior with unusual details.
The material, despite its rigidity, is very flexible.
Using it, it is easy to make arches, niches, shelves, and form rectangular or shaped openings. To do this, it is important to learn how to correctly assemble the frame and sheathe it with cut-out parts prepared in advance.
Ratings 0
