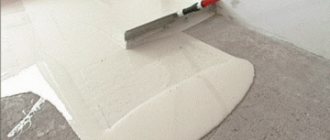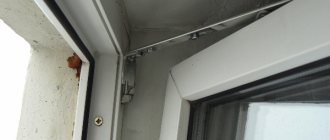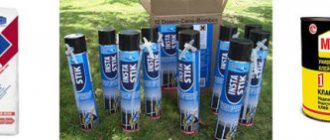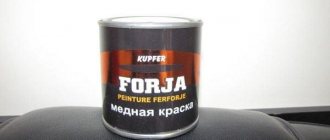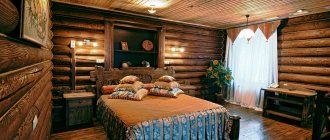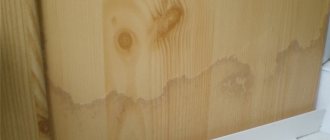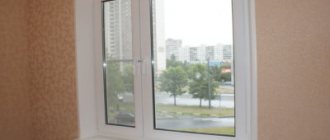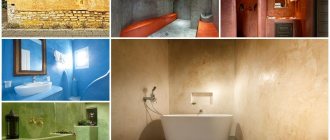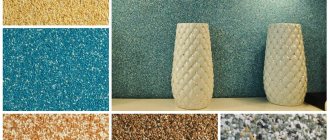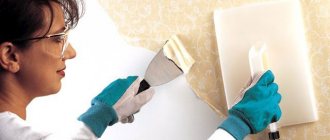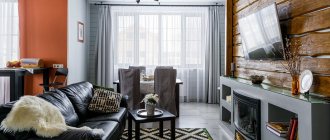Regulatory framework for interior and exterior decoration
The interior, as well as the exterior, decoration of residential premises is subject to the jurisdiction of a whole package of documents, among which the Building Norms and Rules (SNiP) stand out. These standards contain the main information regarding the arrangement of a particular finishing option. It is necessary to familiarize yourself with the data before starting repairs, even planned ones.
Designing the interior decoration of houses and apartments will include a large list of documents. For each operation there is a separate legal regulation - GOST, SNiP, instructions.
The construction services market contains offers from various organizations, where craftsmen perform work in full compliance with GOSTs and SNiPs. Each property owner who needs such services is able to independently check the level of qualifications of third-party craftsmen.
For plastering work there is a separate SP and SNiP
Why do you need SP (SNiP)
Existing legal acts provide guidance for different companies, which contains important data and a number of requirements for construction calculations and work. The presence of SNiPs is due to the main need - ensuring the safety of people, as well as the environment. To this end, the documents provide for a number of requirements for the construction of construction projects, as well as readiness for their further operation.
Interior and exterior decoration of residential premises is regulated by a whole list of various documents
SNiP (SP) for plaster
A number of requirements for plaster are specified in SP 71.13330.2017, and specifically in Chapter 7. This standard applies not only to internal and external surfaces, but also affects the plaster of the basement and facade parts of buildings. Here are the requirements for the technology of work, including control of permissible errors in the plastering process.
Several main sections from SNiP for plastering work:
- 7.1.1 – optimal conditions for carrying out work indoors are indicated. The permissible temperature range is 5-30°C with a humidity level of up to 60%. The exception is the indicators prescribed by material manufacturers. This regime must be maintained starting from the first two days before the start of work, directly during the entire period of plastering, as well as for 12 days after completion of laying the mortar.
- 7.1.8 – regulates the mandatory stage of dust removal of surfaces before applying a new coating (if several layers are planned). If necessary, intermediate treatment with a primer is carried out.
- 7.2.6 – mortar on a cement or lime-cement base can be applied not only in one layer; multi-layer coating is allowed in accordance with the instructions of the plaster manufacturers. In the case of a multi-layer surface, each new layer is applied only after the previous coating has set. Based on a number of factors, if necessary, a reinforcing mesh is attached to the walls.
- 7.2.7 – applying gypsum plaster to internal walls is allowed without first attaching the plaster mesh. A single-layer coating is formed from such a solution, unless otherwise specified by the material manufacturer.
The normative document SP 71.13330.2017 corresponds to the German standard DIN V 18550. The European legal act contains recommendations regarding the preparation, as well as assessment of the quality of finished coatings, based on the type of finishing surface - from Q1 (lowest) to Q4 (highest).
A set of rules is a normative document
The main purpose of plastering is to create the correct geometry of the premises. This is, first of all, setting strictly right angles (90°), reducing the width of doorways (including slopes) to optimal values and a number of other operations. In general, you should get a single and even plane.
In this case, there may be permitted tolerances for plaster that fit within the standard limits. These indicators are summarized in the table below depending on the parameters and properties of the plaster.
| Plaster parameters | Simple | Improved | High quality |
| Deviations relative to the vertical | No more than 3 mm | Up to 2 mm | Maximum 0.5 mm |
| Maximum vertical deviations in relation to the entire height of the premises | 15 mm | 10 mm | 5 mm |
| Maximum number of irregularities per 4 m2 | 3 mm | 2 mm | 2 mm |
| Maximum Defect Depth | 5 mm | 3 mm | 2 mm |
| Limit deviations relative to the horizontal at 1 m | 3 mm | 2 mm | 1 mm |
| Maximum substrate moisture level | 8% | 8% | 8% |
| Deviation of slope width from design (for the entire element) | 5 mm | 3 mm | 2 mm |
The document that specifies the finishing quality criteria is SNiP 3.04.01-87. Tolerances in accordance with SNiP should be taken into account as a guide to action.
The document applies to both internal and external work
GOST for plaster
In addition to SNiP, the legislation of the Russian Federation provides for GOST R 57984-2017/EN 13914-1:2005, which affects interior and exterior decoration. It also contains features of the selection, preparation and application of solutions. However, at the moment the document has not entered into force. But there are other GOSTs depending on the binder component of the mixtures:
- GOST R 57957-2017/en 13279-1:2008 – applies to gypsum solutions.
- GOST R 57336-2016/en 998-1:2010 – for lime-based solutions.
- GOST 31357-2007 – regulates dry cement mixtures.
As a rule, these GOSTs are used for the production of building mixtures on an industrial scale. But a number of companies for the manufacture of their products, in addition to the basic documents, are supported by the requirements of the Technical Specifications.
The standard applies to dry construction plaster mixtures
Composition of the mortar and thickness of the plaster layer
The thickness of the plaster is directly dependent on the composition of the solution.
For facade work, cement-sand mixtures are usually used, which have a high density, prevent the penetration of moisture, and have high physical and mechanical resistance to external influences. The minimum standard layer of cement-sand mixture is 10 mm. It is not recommended to apply more than 20mm at a time.
Good to know: It is prohibited to apply gypsum composition to concrete. Cement and gypsum react, as a result, the plaster swells and falls off, the gypsum penetrates the body of the wall and destroys the structure. In order to avoid defects, an intermediate layer of lime, 4 mm thick, is applied.
Leveling plaster, the layer must be at least as thick as the beacons
In ready-made mixtures on the packaging, the manufacturer must indicate the recommended, as well as the minimum and maximum layer of solution. What layer of plaster can be applied to the wall:
- Gypsum-sand composition 10-25 mm, with reinforcement 35 mm can be applied. Clay-sand - 10-30 mm, the same, but with the addition of cement 15-30 mm. Gypsum mixture, according to Table 10 SNiP clause 3.21 “Insulating coatings” ", applied with a thickness of no more than 15 mm - for single-layer leveling, it is recommended to reinforce it in order to prevent the appearance of cracks; thicker ones are applied in two stages: “wet on wet”.
When the layer thickness is more than 20 mm, reinforcement is required
Classification of plaster according to SP
According to Russian SNiP 3.04.01-87, which is devoted to finishing and insulating coatings, the classification of surface plaster includes three main classes:
- simple;
- improved;
- high quality
All requirements, as well as the list of construction standards for plastering work, specified in the relevant documentation, apply not only to the manual technique of applying mortars, but also to the use of machinery. The same applies to the classes mentioned above. They have a number of differences and requirements, depending on the specific situation.
According to the accuracy and quality of execution, plaster is divided into three types
Simple plaster
Unlike the next two classes, a simple finishing technique is used in rare cases, since it is suitable for situations where there are no high requirements for the quality of finishing. In particular, this applies to these places:
- utility rooms;
- basements;
- ground floors;
- outbuildings.
If deviations are acceptable after painting the walls or wallpapering, all irregularities are clearly visible. For this reason, this is not the best solution for decorating the rooms of an apartment or country house.
Improved plaster
This type of plaster is used for finishing surfaces in residential buildings, children's institutions, special utility rooms and other rooms that require special treatment of walls and ceilings. Improved plaster is applied to the walls in three layers. The first is spray, which, depending on the base, has a different layer thickness. Thus, the spray is applied to concrete and brick walls at a height of 5 mm.
Second layer - the soil can have several layers. At the same time, the height of the cement tent is 5 mm, and the height of the lime mixture is 7 mm. The third is a covering, the layer thickness of which is 2 mm. The surface treated with this plaster is checked according to the rule, and the covering is smoothed.
With improved plaster, according to building codes, there are tighter requirements for various tolerances. So, for 1 meter of area, only 2 mm is allowed vertically, and over the entire height - 10 mm and no more. For 4 sq.m. Only two uneven waves are allowed, the depth of which is allowed no more than 3 mm. The tolerance on the horizontal plane is 2 mm.
Plaster thickness
The finishing technology requires observance of the thickness of the plaster layer, adhering to the framework. This depends on the specific type of mixture used and in each case the indicators vary. For example, the thickness of the layer of Knauf MP-75 gypsum composition varies from 8 to 50 mm when applied by machine in one pass. If a thick surface is needed (more than 5 cm), the plaster is applied in two layers with intermediate drying of each. In this case, after drying, the first layer must be primed before laying the next one.
Specific values are selected depending on the degree of curvature of the surfaces. Relevant information is contained in the descriptions of the materials. To familiarize yourself with them, it is better to visit the manufacturers’ electronic resources.
The thickness of the plaster cannot be arbitrary
Simple plaster
Simple plaster is usually used in rooms where people do not live. Such premises do not require perfect surface finishing. For example, utility rooms, basements, garages, attics, etc.
This coating is done in two layers (spray and primer). At the same time, the walls are not hung and are not checked according to the rule. The soil layer is immediately rubbed down without covering. When applying simple plaster, the total height of the ramp can reach 12 millimeters, but no more.
Tolerances for plastering walls in this case are allowed 3 mm per 1 meter of area, and over the entire height of the room no more than 15 mm. Taking into account the height of the ceiling, you can determine the permissible deviation. So, if the length of the wall is 2.5 meters high, then the tolerance is 7.5 mm.
With simple plastering, no sharp irregularities are allowed. There can be no more than three per 4 sq.m. In addition, the depth and rise are allowed no more than 5 millimeters. Along the horizontal line, the maximum deviation is considered to be 3 mm per 1 meter of area.
Necessary conditions for plastering
In many public buildings, as well as residential buildings, perfectly flat surfaces are extremely rare. This is especially true for buildings erected during the USSR. For this reason, it is necessary to level the walls before starting work. If the work is carried out independently, then take into account a number of nuances in order to avoid gross mistakes. All standards for plastering surfaces can be found in SNiP. In addition, it is desirable that the preparedness of the territory complies with the norms and regulations.
During the winter season, the operating temperature of the room should not fall below +10 degrees above zero. Humidity level – strictly up to 70%. To prevent cold from penetrating into buildings, all openings are insulated, including the vestibule and all openings.
Base moisture indicators also play a role. For brick and stone walls, these values should not exceed 8%.
The temperature in the working room should not be lower than +10°
Tolerances for plastering work
There are 3 types of plastering: simple, improved and high quality. The simple option is usually used when the coverage criteria are low. In this case, it is necessary to make only 2 layers - spray and soil. Typically, this technique is used on brick and in non-residential premises. Deviations in the vertical plane of 0.3 cm per 1 m are allowed, but no more. According to GOST, the maximum deviation over the entire height is no more than 0.15 cm. For every 4 m² there should be no more than 3 irregularities, while the depth of the irregularities itself should not exceed 0.5 cm. According to GOST, deviations in the horizontal plane are allowed, but not more than 0.3 cm. The moisture content of the base should be no more than 8%.
An improved type of plaster is used in cases where a high or medium level of quality is required for the coating. This option is suitable when a perfectly smooth surface is not needed. For example, when it is planned to later make the final covering or install tiles. In this case, you need to make 3 layers - spray, primer and cover. This technology for performing plastering work allows for deviations in the vertical plane, but not more than 0.2 cm per square meter. Moreover, the maximum deviation along the entire wall should not be more than 1 cm. GOST allows for no more than 2 irregularities for every 4 m², with a depth of no more than 0.3 cm. As for deviations along the horizontal plane, this figure should be within 0.2 cm. The base layer should have a moisture level within 8%. All these conditions must be observed.
High-quality plaster has some similar features to the previous technology, but uses an additional layer of soil. This allows you to create a perfectly flat surface. This plastering technology assumes that the vertical deviations will be no more than 0.1 cm. According to GOST, the maximum deviation along the entire height should not be more than 0.5 cm. For every 4 m², no more than 2 irregularities with a depth of 0.5 cm are allowed. 2 cm. Deviations along the horizontal plane (according to GOST) should be within 0.1 cm. The moisture level of the base should be no more than 8%.
The thickness of the plaster layer is also important. This parameter depends on the mixture used for the work. For example, for Knauf MP-75, a wall thickness of 0.8-5 cm is allowed. If you need to treat the ceiling, then the norm will be 0.8-1.5 cm. If you use Rotband from Knauf (it is also gypsum), then the indicator for walls - 0.5-5 cm, and for the ceiling - 0.5-1.5 cm.
If you choose the Unterputl mixture from Knauf (this is a cement composition), then you can only use it for walls. The permissible layer thickness is 1-3.5 cm. For MN Start from Knauf (the mixture is gypsum), when processing only walls, the layer thickness is 1-3 cm. Taking into account these parameters, as well as the curvature of the walls, you need to select the appropriate mixture. If you do not follow these rules, then over time the material will begin to peel off or cracks will appear. The considered requirements for various quality levels apply to both manual and machine application of the material.
Application of plaster mesh according to SNiP
There is not yet a valid regulatory act that describes in detail the installation of the reinforcing component. There is also no legal information regarding the need for such a measure. In this regard, the process should be regarded as a recommendation.
At the same time, when the planned coating thickness exceeds 50 mm, it is better not to refuse to attach the mesh. The same applies to structures made of foam concrete, as there is a high risk of cracks.
Existing SNiPs do not contain regulations for the installation of plaster mesh
Basic requirements of SNiP
If you need to study the work regulations, then it is best to look at the SNiP for plastering work, the sections on insulating and finishing coatings in SNiP 3.04.01-87. For simple plaster and for improved plaster there will be different requirements.
If plastering is required, then the basic requirements of SNiP are as follows:
- If the air temperature is 23 ºС and higher, then before applying the composition it is necessary to moisten the brick walls.
- If you need improved or high quality plaster, then you need to focus on beacons. Their thickness should be the same as the thickness of the plaster itself, but excluding the covering layer.
- If a single layer coating is required, the surface must be leveled as soon as the composition has been applied. If troweling equipment is used, this should be done as soon as the mixture sets.
- If the plaster of the walls must consist of several layers, then each subsequent one must be done only after the previous one has had time to set. The leveling procedure should be done before the layer has time to harden a little.
- If plaster is used in the form of gypsum sheets, then they need to be glued to brick walls using a special solution. It must be applied in a continuous line along the edges vertically. And in the corners, floor, ceiling you need to make gaps of 12-15 cm, and the application area itself should be approximately 8 cm². If such sheets need to be attached to a wooden surface, then it is better to use ordinary nails with large heads.
- If it is necessary to fix molded gypsum parts, then this must be done after the plaster mixture has hardened and dried. Various architectural elements need to be fixed to the reinforcement on the walls. It must first be protected from corrosion.
As for the use of plaster mesh, this process is advisory, and SNiP does not have clearly established criteria regarding it. In addition, if plaster needs to be applied to wooden or metal surfaces, then a special plaster mesh is recommended for use. It needs to be stuffed onto the surface, then covered with a primer. Many people prefer to use the dry method when special sheets are used. There is no need to apply plaster over them, as moisture causes them to lose their shape.
Requirements for the quality of plaster compositions
To control the quality of mixtures, there is a separate current standard - GOST 28013-98, which affects the general technical conditions for the use of mortars. According to this document, the mixture must meet the list of requirements:
- So that the composition for spraying the soil passes freely through a mesh with cells measuring 3 mm.
- The plaster for covering must pass through a mesh with 1.5 mm mesh.
- The size of sand granules is no more than 2.5 mm (soil, spray), and up to 1.25 mm (finishing layer).
Among the technical parameters regulated by GOST are mobility, strength, moisture retention and delamination. An additional requirement is that the building mixture must have a document with data. These are cooking time, brand, quantity, mobility, binder, standard.
To understand which plaster for walls is better, you need to familiarize yourself with the requirements for the material
What layer of plaster should be on the ceiling
The technological process of finishing the ceiling implies that with a flat surface, the minimum thickness of plaster on concrete can be 5 mm, on brick - at least 10 mm, a thinner layer will illuminate the masonry joints. For wooden surfaces, the minimum thickness of the mortar on the ceiling is 25 mm; it should be applied in 3 stages: spray, primer, leveling.
The maximum possible thickness of the plaster layer on the ceiling is 50 mm. If the height difference exceeds this figure, then another option should be chosen for leveling, for example, a suspended or suspended ceiling.
To avoid cracks, joints and seams should be sealed with reinforcing tape.
Housing should be equipped and beautiful.
Every owner of a house or apartment thinks so. What should be the thickness of plaster on brick? After all, this type of finishing is used most often.
Nowadays, other materials are also used: plastic, wood and metal panels, gypsum products. But plaster is still an excellent option for finishing rooms outside and inside. It is relatively cheap, easy to work with and quite simple.
Features of plaster according to SP
Plastering work is carried out in accordance with a set of rules in order to avoid unwanted nuances. In particular, it is worth highlighting the following features:
- When the temperature ranges from 22 °C to 24 °C and when working on brick and stone, the surfaces are sprayed with water.
- Improved, like high-quality plaster requires the installation of beacons. The height of the slats depends on the thickness of the coating, with the exception of the covering layer.
- The single-layer surface is immediately leveled. But when using a trowel, wait until the plaster sets.
- In the case of multi-layer application of the mixture, each subsequent stage begins only after the previous layer has completely dried. However, leveling the soil is carried out without waiting for the solution to completely set.
- Sheets of gypsum plaster are glued to brick bases using special compounds. The material is attached to the wooden surface with nails.
To install gypsum products on walls, it is necessary to create a reinforcing frame from reinforcement in advance. Thanks to this, the structure lasts for a long time. The fittings should be selected from stainless steel to avoid rust and stains throughout its life.
After each stage of applying the mixture, you must allow the layer to dry completely.
Key excerpts from SNiP for plastering work
3.15. When plastering brick walls at an ambient temperature of 23 °C and above, the surface must be moistened before applying the solution.
3.16. Improved and high-quality plaster should be performed along beacons, the thickness of which should be equal to the thickness of the plaster coating without a covering layer.
3.17. When installing single-layer coatings, their surface should be leveled immediately after applying the solution; in the case of using trowels, after it has set.
3.18. When installing a multi-layer plaster coating, each layer must be applied after the previous one has set (the covering layer - after the mortar has set). Leveling the soil should be done before the mortar begins to set.
3.19. Sheets of gypsum plaster must be glued to the surface of brick walls with compositions corresponding to the design, placed in the form of marks, measuring 80x80 mm over an area of at least 10% along the ceiling, floor, corners of the vertical plane every 120–150 mm, in the spaces between them at a distance of no more 400 mm, along the vertical edges - in a continuous strip. Sheets should be fastened to wooden bases with nails with wide heads.
3.20. Installation of gypsum moldings should be done after the base of plaster mortars has set and dried. Architectural details on the facade must be secured to the reinforcement embedded in the wall structure, which is previously protected from corrosion.
We also suggest that you familiarize yourself with useful and very important information on plastering work (installation of mesh, mixture consumption, removal of beacons, special primers, plastering on beacons, etc.).
These works are used on various building materials: monolith, brick, foam concrete using special primers for each type of material. Before applying plaster on metal and wooden surfaces, it is necessary to make special preparations (fill a metallized plaster mesh, prime the surface with a special primer), we do not recommend performing plastering work on such surfaces, it is better to resort to using the dry leveling method - installing gypsum board sheets. You cannot plaster over the plasterboard sheets themselves, since gypsum board sheets can become deformed under the influence of moisture; if your plasterboard partitions are assembled crookedly, it is better to redo them than to level them with plaster.
None of the current SNiPs contain regulations for the installation of plaster mesh, so this process is purely advisory in nature.
We recommend using plaster mesh with a plaster layer thickness of 50 mm or more, as well as on walls made of foam concrete, since there is a high possibility of cracks appearing there.
Performs plastering work in strict accordance with current SNiPs. Our prices for plastering work are affordable, since we carry out this work by machine.
You can order this service by phone; a specialist will visit you and prepare an estimate for free.
Rules for acceptance and control of plastering work
After finishing is completed, the stage of acceptance of plastering work begins. In this case, a number of rules and requirements are taken into account:
- The presence of bubbles, cracks, waves, and obvious roughness is not allowed.
- Angle indicators are 90°. There must be smooth surfaces with clear edges.
- A blow with an open palm does not cause a booming sound or the feeling of the plaster crumbling.
- Tolerances for plastering walls relative to horizontal and vertical are within acceptable limits.
- Special types of plaster must meet special requirements.
- An error relative to the vertical and horizontal planes of up to 20 mm is visible to the naked eye. Anything that exceeds these indicators is regarded as a defect that needs correction.
The final result of the finished coating depends on the quality of work.
Acceptance of plastering work must be accompanied by verification of compliance with requirements
Compliance with the requirements of SNiPs and GOSTs is the key to a successful finishing result. The durability of the finished coating, including aesthetics, depends on this.
Was this information useful to you? Share in the comments!
Plastering brick surfaces
Plastering a brick wall is the most common way to finish it. It has some significant advantages over other methods:
- simply applied to the surface; reliably protects against many damages; is not very expensive.
Anyone can master the methods of working with plaster mixtures. To do this, you need to remember a few rules regarding some prohibitions.
The main and most important of them is that you cannot plaster brick walls on a new building. You need to wait about 6 months for the building to settle. If you plaster brick surfaces immediately after construction is completed, the coating will crumble.
Time and materials will be wasted. A different layer of solution is recommended on different surfaces. It is applied on a concrete base from 5 mm, on wood up to 20 mm, for brick - 5-20 mm.
If the coating thickness is less than 5 mm, brick cells will be visible through it. It will not be possible to disguise them either with paint or whitewash.
Coatings thicker than 20 mm may fall off the surface due to its weight. To prevent this from happening, a reinforcing mesh is often used, with which the thickness of the coating can be significantly increased. The amount of finishing is influenced by the composition of the plaster mortar.
On the outside of the building, cement mixtures are usually used. They are more dense than gypsum or lime compounds and are better able to withstand cold and dampness. The minimum thickness of such a mixture on the wall should be 10 mm.
How to plaster a brick wall indoors? For finishing the room, it is better to use porous and lighter lime-based mixtures. They harden much faster than cement mortars.
But their low density makes the layer less durable. Its thickness should be 10 centimeters or more. The following types of plaster are used for finishing brick surfaces:
- simple; improved composition; high-quality mixture; decorative coating.
How to properly plaster a brick wall? Each type is applied to the base in different quantities.
The total thickness of the coating depends on this. The simplest method is spraying. It is applied to the walls using a brush or broom and stick.
A brush or broom is dipped into the working solution and hits a stick. The splashes fly off and settle on the base. The thickness of this coating is 10-12 mm.
With improved plaster, spraying is done, primer is applied and covering is performed. Finishing - 12-15 mm.
To achieve high quality, apply a spray, then 2 or 3 layers of primer, which are covered with a coating. The recommended coating thickness is 15-20 mm. Sometimes it can be even thicker.
Plastering brick walls is very impressive, holds well, and allows surfaces to breathe. The thickness of the applied solution is 5-10 mm.
The coating hides surface unevenness well. They are leveled using the spray method, the thickness of which is 4-5 mm. Next, primer is applied.
It can be applied several times. Each layer must be thoroughly dried. The total thickness of the soil is 5-7 mm.
For larger thicknesses, a special mesh is needed. A thin covering is applied over the soil. Its thickness is up to 2 mm.
Defects in the surface and quality of the plaster layer
- Cracks. Cracks can be of varying depths and widths. The causes of cracks can be very different: poor-quality dry mixture and mortar, poor preparation of surfaces for plastering, cracks in load-bearing structures and partitions, improper drying of the applied plaster, violation of work technology.
- Dutiki. Lumps on the surface of plaster resulting from the use of a lime-cement mortar prepared with unseasoned lime. Small particles of unslaked lime continue to be slaked in the applied plaster, and as the lump lime sharply increases in volume during slaking, swelling and destruction of the plaster layer occurs in the form of individual points
- Peeling and swelling. Peeling (flaking) occurs if the solution is applied to a very dry surface or to an overdried layer of solution. Peeling also occurs if the subsequent layer turns out to be stronger than the previous one (for example, a lime layer was applied to a cement layer); when using dissimilar solutions (for example, when applying cement to lime mortar).
- Insufficient strength. Insufficient strength occurs if there is an insufficient amount of binders in the solution, or low-quality materials were used, including heavily contaminated sand. With such a defect, the surface of the plaster becomes dusty, and when checked with a sharp object, deep grooves remain.
- Irregularities of a smooth outline. These are various local irregularities on the surface - pits, shells and tubercles.
