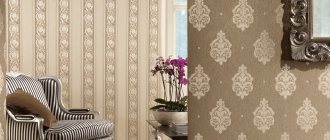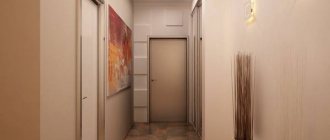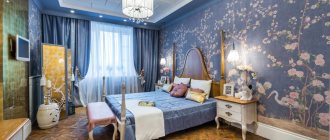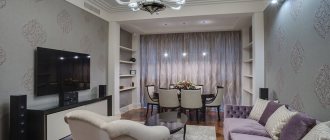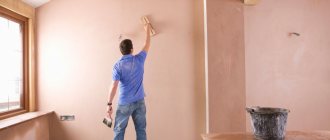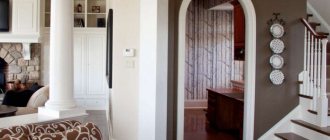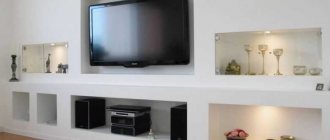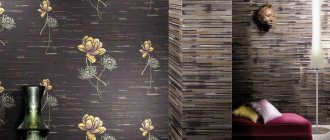Design features of low and high ceilings
- In an interior with low ceilings, ceiling crossbars of a simple design, for example, along or across the room, will look harmonious.
- In a compact room, it is better to replace the timber with a board or plastic. They will save space.
- To prevent the ceiling from appearing low, it is better to use a light palette.
- In a room with high ceilings, complex designs and dark-colored finishes will look appropriate.
High ceilings
In such rooms there is more color choice. Designs that are dark and contrast with the ceiling canvas will allow you to structure the space and make it psychologically comfortable.
Again, a heavy beam is better suited for this. Light-colored products will slightly expand the space.
Types and materials of ceiling beams
Bearers
This version of the floors can be considered the “skeleton” of the building, without which it cannot exist. Ceiling load-bearing beams can be hidden or played up in the interior of the apartment.
Concrete floors
They are most often used in the construction of urban multi-storey buildings and industrial premises. A concrete ceiling beam will look harmonious in an interior with a modern style, such as loft, grunge, minimalism.
Wooden floors
Rarely used in the construction of urban housing, more often in cottages, dachas or for individual renovations. Solid or laminated timber has a square shape. It is most often used as a ceiling.
The log has a round shape. The material is more expensive than timber, but it looks better in the interior from an aesthetic point of view.
Metal ceiling
Metal is stronger and has a longer service life. In the interior of the house they can be decorated or hidden; when open they will look harmonious in an urban industrial style.
The photo shows a spacious attic room in a high-tech style, the ceiling beams are made of metal.
Imitation
Beams acting as interior decoration should support the overall style.
Tree
Wooden ceiling beams will add rustic coziness to the interior. Ceiling beams made of timber look luxurious and massive; they are best used in a spacious room, as they are quite voluminous and large structures will take up a lot of space.
For finishing standard city apartments or small rooms, it is better to choose boards, they are more compact. The board can also be part of a structure where a solid beam is used as a base.
Plastic
Polyurethane or plastic false ceiling beams can become an analogue of wood. The material is not environmentally friendly, but it wins in price and variety. Visually, such ceiling crossbars will differ little from natural wood.
Drywall
By finishing the ceiling with plasterboard panels, you can hide communications, while emphasizing the desired style in the interior. In addition, it is possible to install lamps in plasterboard ceiling beams.
In the photo, the ceiling beams are constructed of plasterboard and decorated with concrete-like plaster.
Finishing the ceiling in a wooden house: design methods
Ceilings in wooden houses are lightweight structures based on beams. Due to the minimal load they exert on the overall structure, such ceiling surfaces are characterized by a long service life and reliability. Various options can be used as materials used for cladding ceilings. But first it is necessary to understand the main features associated with the construction of such houses.
First of all, the natural shrinkage of the log house, which in the future can lead to deformation of the ceiling surface. It is this factor that should be taken as a starting point when deciding how to cover the ceiling of a wooden house inside. It is better if natural materials are used for such work, providing suitable air humidity and the required level of ventilation. For example, the same tree. But you can use other ceiling coverings depending on your financial capabilities and installation method.
You can sew up a ceiling in a wooden house:
- Clapboard.
- Plywood.
- Drywall.
- PVC panels.
And yet, how to decide what to decorate the ceilings in a wooden house? When choosing materials for finishing the ceiling surface, you should take into account what design style is intended for the room.
Ceiling finishing material
Tension fabric
Stretch ceiling is one of the most common finishing options. The popularity is due to ease of installation, great variety and relatively low cost. The stretch fabric is heated to 60 degrees and fixed in each side of the room. The material can have a glossy or matte surface, which allows you to choose the best option for your interior style.
Lining
Wooden lining will look harmonious in a room with high ceilings. In a city apartment, the lining can be painted in a light shade, so it will visually hide the minimum amount of space.
Suspension
A plasterboard ceiling can have a flat or multi-level surface. The ceiling will be decorated with beams, stucco moldings or built-in lighting, depending on stylistic preferences. The structure is made of a metal frame and plasterboard sheets attached to it.
Painting
Requires a perfectly flat surface. This finishing method is easy to apply and comes in a wide variety of colors. The ceiling will be decorated with plinths, stucco moldings or crossbars.
The photo shows a stylish minimalist bedroom in eco-style.
Wallpaper
To apply wallpaper you will also need a prepared surface. An interesting option would be finishing with photo wallpaper.
Style combinations
Unfortunately, beamed ceilings are quite limiting when it comes to styles. The following styles are best suited, as can be seen in the photo of ceilings with beams:
- Scandinavian
- Loft
- Hi-tech
Scandinavian style is achieved in the interior simply by the presence of wooden beams. It is best to set them off with matte ceiling painting and different light sources in the room.
It makes sense to choose loft or high-tech for rooms with load-bearing concrete or metal structures.
The lighting here, on the contrary, can be spotty and monochromatic. This will bring a certain rigor and rhythm to the space.
Location options
Across
The transverse arrangement of the ceiling crossbars will visually bring the room closer to a square shape, expanding the walls. In a spacious room, you can use a full-fledged beam, complementing the picture with low chandeliers or spotlights. A compact room will have enough boards to support the interior in the desired style.
Along
The longitudinal arrangement of the ceiling beams will make the room longer. By decorating LED flight panels you can get the effect of floating in the air.
Diagonally
The diagonal arrangement of the ceiling crossbars will make the room more voluminous. This method of finishing looks interesting in a modern living room interior. The crossbars can be located along the entire perimeter of the ceiling or occupy only a part.
Half the ceiling
Finishing the ceiling will partially visually divide the room into two zones, while maintaining the area. For example, in the kitchen this way you can separate the cooking area from the dining area.
Cross laying
This arrangement of ceiling beams will make the space voluminous. To emphasize the relief and unusual arrangement, the color of the beams can be made contrasting with the main color.
Dividing a room into zones
A great way to zoning space. The design on the ceiling will indicate the desired zone or divide the room into two areas. For example, in a studio apartment, beams can be located in the cooking area, thereby separating the rest of the space, or in the bedroom, a complex structure will decorate the sleeping area, designating a sleeping area.
Roofing structures
An interesting interior solution would be to erect a structure on the ceiling based on the principle of a roof structure, for example, a “rack” or “truss”. It is these structures that are located under the roof of the building, holding it. Such structures are suitable for interior design with high sloping ceilings.
The photo shows a bright kitchen-living room, ceiling beams are made according to the principle of roofing construction.
Unusual way of installation
The methods of arrangement can be completely different from beautiful patterns that make up any design to complex geometric shapes. Complex ceiling structures will look harmonious in a room with high ceilings.
Installation of decorative beams
You will need:
- metal profiles;
- screwdriver;
- liquid Nails;
- drywall or plywood.
Stages of installing decorative beams on the ceiling.
Beams look great in rooms with high ceilings. In this case, to give comfort to the room, decorative elements are installed, retreating from the surface at a certain distance. In order to visually cover a low ceiling, a structure is made that smoothly transitions to the walls, or strips are placed on them to match the color of the beams.
With the help of decor, you can create the appearance of changing the geometry of the room. In this case, in narrow rooms the elements are installed along their width, and in order to extend the room - along the longest wall. If you need to highlight only part of the room in the interior, then the beams can be arranged in the form of a herringbone or lattice. Or, with their help, you can divide the room into zones, placing decor at their junction and installing lamps in it.
All communications, such as electrical wiring, pipes, etc., are easily hidden under the decorative elements. Therefore, lighting can be installed directly on them. To do this, you can embed the lamps directly into the beam or attach it to it using brackets. The design with an LED strip mounted on its top looks very original.
If a suspended ceiling is installed that covers all the wiring, then the beam in this case will only serve as a decorative element. At the same time, various paintings in the form of an ornament can be applied to it, which must be duplicated on other elements of the interior. If the decor is located in the kitchen, then you can place a special device with hangers (railing) on it, on which kitchen utensils are stored.
https://youtube.com/watch?v=gwSLxke8TUk
Installation of polyurethane beams on the ceiling can be done in several ways. If the decor is heavy, then first, in the places where it will be further installed, a sheathing is made of metal profiles or wooden slats (beams). Then the beams are fixed to it using self-tapping screws. Lighter weight elements are attached to the ceiling with liquid nails. For greater reliability, a combined fastening method is used. In this case, the parts are both glued and fixed to the sheathing.
You can make a beam yourself from plasterboard or plywood for the interior of a room. To do this, markings are made on the ceiling, and a durable frame made of metal profiles is installed for each element. After this, parts of the required size are cut out of the material. Then they are screwed to the prepared frame using self-tapping screws. At the end, all the resulting boxes are treated with putty, then a primer and then covered with paint or covered with wood-like film.
Decoration methods
Aging
The aging effect is characteristic of many styles, such as Provence, shabby chic, rustic. In the interior, such items look rustic, cozy and warm.
Painting
You can make the ceiling beams stand out by painting them in a color contrasting with the ceiling, for example, red beams on a light background. In this way you can play up any theme or add some bright details to the interior.
Varnish coating
Varnished wooden ceiling beams will retain the unique grain of the wood. Varnishing will make the material brighter and protect it from harmful influences. A similar finish is suitable for interiors in country, loft, and chalet styles.
Patterns, carvings
Painted patterns or wood carvings will look not just luxurious, but unique. Patterns and openwork carvings will fit perfectly with the Russian style. A more restrained type of carving is suitable for decorating a classic interior.
What style is suitable for decorating with beams?
Modern designers believe that decorative beams on the ceiling will decorate the interior of any style. They fit perfectly into both classic and trendy designs. It is important to choose the right combination. Decorators give preference to the following styles:
Classic interior. Smooth, solid wood beams on the ceiling will add sophistication, emphasizing the simplicity and austerity of the furniture and flooring. The combination of dark beams on a light ceiling, as well as painting the elements in delicate colors will add elegance.
The luxury of the style will be emphasized by decorating the beams with vignettes, carvings or paintings. Both load-bearing and decorative structures are suitable.
Modern. Modern design involves the use of classic models painted in bright, creative colors. False beams are used more often. The installation of lighting is welcome, allowing you to zone the room.
Country (rustic) involves the use of natural materials (stained wood, stone) or decorative structures designed to look like wood. Often the material is given an aged effect.
Victorian style. The aristocracy of the interior is emphasized by beams made of old-style mahogany.
Provence. Fans of French elegance will appreciate smooth, perfectly white decorative beams.
Loft and hi-tech. Beams imitated as metal in combination with brickwork will emphasize the laconicism and practicality of the style
Remember that the main factor when choosing a style is the area of the room. A variety of beam structures, creating a visual effect, can both increase and decrease space.
Color selection
White
White ceiling beams against a light background will look very gentle. The ceilings do not seem low and the design will have its own “zest”. White beams look interesting against the background of a pastel-colored ceiling.
In the photo, the bleached boards on the ceiling look very gentle; they fit harmoniously into the bedroom interior with a pastel color palette.
Brown
The classic design is brown wooden ceiling beams against a white ceiling. Due to the contrast of colors, you can adjust the space of the room.
The photo shows a spacious kitchen-dining room. The ceiling decoration is made of white wooden slats and contrasting brown beams.
Grey
Gray ceiling beams on a light background do not have a strong contrast, but still stand out in the overall picture. The combination of rural details and a fashionable color that is relevant today looks interesting.
Beige
Beige ceiling beams look harmonious both on a flat ceiling and on a slatted one. A light shade close to the color of natural wood will decorate the interior of a house or bathhouse in any style.
Black
Contrasting black ceiling beams will successfully complement a room in a modern style, echoing other details of decoration or furniture.
Bright
Ceiling crossbars in bright colors will decorate a modern interior or a children's room. Bright color can be combined with other details in the interior, such as textiles, decorative elements or small pieces of furniture.
Ceiling beams harmony in style
Ceiling in the kitchen-living room 55 photos combined studio, modern style
Decorative elements on the ceiling in the form of beams can be used in various styles, from classic to high-tech. If the interior is designed in an elegant classic style, then the surface of the beams should be smooth and varnished.
Scheme of the design of false ceiling beams.
If there are elements of luxury in the interior, it is best to paint them in light colors, for example, in the tone of silver, and decorate them with carvings or paintings. For an interior designed in a modern style, parts with a smooth surface are used. They can be painted in both dark and light colors, and in a brighter, mischievous color with the use of lighting on them.
In the high-tech (loft) style, beams painted with metallic effect paint that are in harmony with the brickwork look great. If the house is decorated in a rural style, then it is better to decorate it with elements made to look like old wood. In color they can be either light on a dark ceiling or very dark with a rough finish on a light background.
For lovers of the French rural style - Provence - it is better to use well-treated and bleached wooden beams for decoration. To decorate rooms in an ethnic style, either natural ceiling elements or their imitation made of polyurethane with a wood-like texture are used.
Diagram of a beam ceiling.
When choosing a color scheme for ceiling beams, you need to maintain harmony. For example, a design with a contrasting color scheme looks great. In this case, to highlight the decor, a combination of dark wood with a white ceiling or vice versa is performed.
And for a brighter interior, you can combine any colors, for example, a yellow ceiling and blue beams, a turquoise ceiling and white beams. You can also make the decorative element the same color as the surface of the ceiling. At the same time, parts painted to match will give the room an expressive structure and visually increase the volume of the room.
You should also remember that dark decor looks bulky and gives the room a graphic feel. Light shades look lighter and more sophisticated, giving the atmosphere a restrained coldness.
Photo in the interior of the apartment
Kitchen
The location, color and material of the ceiling beams depend on the size and stylistic direction of the kitchen. In a compact room, minimalist straight crossbars on a glossy surface will look harmonious. Another way to save space is to use light-colored ceiling beams. In a spacious kitchen, the location will depend entirely on the layout of the room or the style of the interior.
The photo shows a kitchen interior with a black set. Partial finishing of the ceiling with crossbars separates the cooking area.
Living room
The ceiling in the hall will be decorated with beams against the background of a flat surface. Depending on the area of the room, the crossbars may have a light palette, identical or similar to the main color of the ceiling trim. Or contrast against the general background, thereby playing the role of the main object in the room.
Bedroom
Wooden beams will make the bedroom more comfortable. The design can be around the entire perimeter of the ceiling or just above the bed, designating the sleeping area. The color of the finish depends on the style of the room.
The photo shows a delicate bedroom in pastel colors. The ceiling has a structure made of plasterboard and decorative crossbars.
Children's
In a children's room, ceiling beams will support a themed design, such as marine or eco style. Crossbars can become part of the image of the room.
Hallway and corridor
If the hallway or corridor is small in size and lacks natural light, then the optimal solution would be a modest ceiling structure in the form of several crossbars along or across the room.
Bathroom
When decorating your bathroom, you should take into account the constantly changing humidity. The optimal solution would be to use plastic or polyurethane false ceiling panels, which can also imitate the desired material.
Ceiling design with beams: options for laying floors
The panels are mounted on tension and suspended fabrics, lining, wallpaper, and painted ceilings. You can arrange them in different ways.
Across
This design helps correct elongated housing, giving it a square shape. In a small space with low walls, slats or boards will suffice. In a large one, you can experiment with logs, beams and other materials.
Instagram @jettsetfarmhouse
Instagram @designingthedays
Along
Arrange the crossbars in this order only if you need to make the room longer. LED strips built inside the boxes create a floating effect.
Instagram @littleblackdomicile
Instagram @the.intdesign
Crisscross
Laying adds volume to the room. To enhance the effect and decorativeness, the panels are painted in a contrasting color. The ceiling covering is made light, and the ceilings are dark.
Instagram @3d_studio
Instagram @realtorjoyfraser
Roof
An interesting installation method that imitates a roof structure made of wooden beams in the interior. Suitable only for high, sloping ceilings and looks more appropriate in private houses rather than apartments.
Instagram @philip_or_flop
Instagram @tyrsik
In one part of the room
Separates one area from another. For example, a food preparation area away from the hall.
Instagram @serova_design
Instagram @maraya_prodesign
Unusual location
Complex geometric shapes, patterns or three-dimensional shapes are created from crossbars.
Pixabay
Instagram @coastalhamptonstyle
Photos in the interior of the house
With sufficient space in a private home, there are more opportunities to implement ideas. In log houses with load-bearing log or cobblestone beams, there is no need to disguise them; finishing in the form of sanding or painting will be sufficient.
The photo shows a chalet-style country house. The finishing and filling are made of natural materials.
The interior of a cottage or country house with a high sloping ceiling will be decorated with a voluminous structure made of wooden beams, repeating the roof structure.
In country houses and baths, natural wood trim will look most harmonious, emphasizing the closeness of nature.
By finishing the attic with beams, you can create your own secluded corner, which will turn into a cozy bedroom or a place to relax.
The bathhouse will also radiate the warmth and comfort of a real Russian bathhouse; the load-bearing or decorative beams just need to be sanded and coated with special paint or varnish.
Selection of materials
The ceilings in the house are made of wood in the form of a lightweight structure made of beams and planks. The space between the beams is filled with thermal insulation. But before covering the ceiling in a wooden house, the owner needs to familiarize himself with the requirements for materials:
- safety - ensured by strength and strength;
- environmental cleanliness - harmful substances are not released when the temperature or humidity in the room increases;
- reduced flammability - the material does not ignite when exposed to flame;
- durability - the finish retains its properties for a long time without losing the quality of the need and repair;
- combination with the interior composition - the optimal ratio of natural and artificial coatings is adopted.
Wood is a popular material; it retains normal humidity well. The boards absorb moisture and return it when the air dries. Ceilings are sometimes not finished with anything, the wooden structure remains visible, insulation is done on the outside and inside of the ceiling. Beams on the ceiling create a special mood and are successfully used in a rustic style.
Various materials for the ceiling:
- plywood;
- board with tongue and groove (lining);
- veneer panels;
- block house;
- wood;
- drywall;
- plastic;
- wet layer (plaster, putty, painting).
Multilayer plywood
A cheap and simple option - finishing the ceiling with plywood in a country house - is used quite often, since the multi-layer material is made from high-quality veneer, and installation is made easier due to its low weight and large area of canvas. It can also be used to file curved shapes. Finishing the ceiling in a wooden house with plywood solves the problem of protruding beams.
Varieties of plywood are distinguished by the following qualities:
- grade - for the construction of the ceiling, building material of 3-5 grades out of the five produced is used;
- moisture resistance - for country houses this characteristic is important in winter (during unheated times);
- type of top covering - the decorative layer is made of alder, maple veneer, birch, with a layer of pine or spruce placed inside;
- degree of processing - raw material is used for rough work, and the finishing layer is hemmed with sanded plywood;
- appearance - a pattern is applied to the surface that imitates wood texture, plastic or stone.
To finish the ceiling with plywood, a sheathing of slats is installed. Sometimes sections of the material are included in the drywall composition to make it easier to frame curved surfaces. Plywood is a worthy solution if the owner is thinking about how to cheaply line the inside of the ceiling in a wooden house.
Cladding lining
Thin board is a clean material (from an environmental point of view). The ceiling, covered with clapboard, fits perfectly with the wooden walls of the room. Inexpensive wood species are used to save money in the manufacture of panels. The strips are connected using a longitudinal groove and tongue, which are machined on the side faces during the production process.
Classification of lining to select the appropriate option:
- Extra class - material of the highest quality, there are no depressions, bulges or knots.
- Classes B and A contain panels with minor defects that do not reduce the strength of the lining and its appearance.
- Class C is considered as a budget option; the stripes include knots and irregularities.
- Eurolining deserves the trust of buyers due to its water-repellent properties, which is why it is used in the bathroom and kitchen.
Lining is a durable material that creates a durable coating and additional sound insulation. The material allows air to penetrate through micropores and provides comfort in the room. Natural board looks better in small rooms, because in spacious areas the material loses its individuality and attractiveness.
Lining is often combined with other types of finishes. When finishing a ceiling with beams in a wooden house, the space is filled with light-colored boards, and the purlins are hemmed with darker ones.
Lining dimensions:
- strip length 2−4 m;
- working width 7−15 cm;
- The thickness of the strip is 1.0−2.5 cm.
Veneer panels
The material differs from lining by the presence on the surface of a thin veneer made of expensive wood species (rosewood, oak). The panels are made from 15 to 200 cm wide, the ceiling is made up of strips from 20 to 90 cm. Veneer boards are wooden planks onto which a decorative layer is glued.
“Layer cake” consists of 2/3 of the thickness of coniferous species, the front surfaces are made of rare wood. The price per square meter decreases, but the appearance remains at the level of expensive material. Impregnation with antiseptic compounds and wax prevents rotting and reproduction of insects.
The cost is higher than that of lining, but the options for use in various combinations are more diverse. Easy installation allows you to make a ceiling from MDF boards with your own hands. The work is done easily even without experience and professional skills. The panels create an acoustic effect, so sound insulation is required.
Block house as a covering
Luxurious forms of imitation timber made of expensive wood on the ceiling are used in rooms with a height of 2.7 m. The lathing together with the finishing layer takes up 10 cm - this circumstance is taken into account when choosing a decorative layer. The block house is not placed on the floor without lathing, since the material requires a gap for ventilation. The front layer is made in the form of semicircular convexities, which organically creates the appearance of a ceiling made of logs.
The finishing layer turns out to be heavy, so the load-bearing floor beams are made of strong logs. The material is periodically varnished during operation to provide protection from moisture. In rooms with low ceilings, the finishing is made of light-colored bars.
Natural massif
Boards for finishing the ceiling are made from expensive species, so the layer is durable and lasts for decades. The panels are connected to each other using grooves and protrusions on the side surfaces.
The material maintains optimal humidity in the room. A solid ceiling is expensive, and not everyone can afford such luxury. Inexpensive veneer or lining inserts are made between beams of noble wood to reduce the cost of the structure. The combination of dissimilar materials gives the ceiling uniqueness and originality.
Plastering the surface
The type of finishing in a wooden house with wet mortar is used less frequently, as it makes the floor heavier. The material is inferior to modern effective finishing methods due to the labor-intensive process.
The wood is pre-treated with antiseptics, anti-fungus and mold agents, and a layer of varnish is applied to it to protect it from environmental influences. Before starting work, an insulating layer is installed. A shingle of wooden planks is filled onto the covering so that the mortar adheres to the surface. Sometimes a metal mesh with large cells is used.
Cement-sand or cement-lime mortar is used more often than others due to the low cost of the constituent materials. The second type is better, because it has higher adhesion (sticking) to wood, but this coating is used only in dry rooms. It is easier to work with modern ready-made plaster mixtures, since they contain plasticizers, but the cost of such material also increases.
Plastic binder
The coating is a practical and inexpensive option. Polymer panels consist of two layers, between which there are stiffening ribs. Connection elements in the form of a tongue-and-groove system are provided on the side faces.
Plastic has the following characteristics:
- smooth glossy or matte surface suitable for interiors of different styles;
- the material is easily cleaned and does not deteriorate under the influence of moisture;
- panels are available in widths from 10 to 50 cm, which expands the choice;
- strips are produced in lengths of 6 m - this allows you to build a ceiling without additional connections along the length.
Disadvantages of the plastic coating: it requires the creation of a ventilation gap under it to prevent the formation of mold, and also that the design may fade under the influence of the sun.
A pattern imitating wood, stone or woven materials is applied to the surface of the plastic; due to the variety of patterns, the use in interior compositions is expanding.
Plasterboard finishing
The widespread material allows you to realize any designer’s plans. The panels consist of an internal gypsum binder layer, onto which cardboard is glued on both sides. Depending on the impregnation, the following types are distinguished:
- ordinary beige plasterboard for use in standard conditions;
- gray material for wet rooms (kitchen and bathroom);
- gray panels are also used to cover the ceiling in rooms with an increased risk of fire.
The panels are mounted on the ceiling, having previously installed a frame made of galvanized profile. Mineral wool insulation is laid between the guide girders. It is better to finish the ceiling with plasterboard in a wooden house together with assistants, since it is inconvenient to install the sheets yourself.
Additionally, the plasterboard is finished over the installed coating. The ceiling is plastered and then painted, covered with wallpaper, tiles or cork. Drywall is bent using humidification technology, so it is suitable for creating multi-level structures of various shapes.
Stretch ceiling
The material used is polyvinyl chloride film or polyester fabric. The covering is carried out between load-bearing beams or used to cover purlins. Surfaces treated with tension films are combined with plasterboard structures. When choosing a practical coating, take into account the temperature in winter, the regularity of heating, and the individual characteristics of the material.
Smooth surface has advantages:
- protects the room from roof moisture leaks;
- hides irregularities, flaws and structural elements of a wooden ceiling;
- provides additional sound insulation;
- installation of the coating takes from 2 to 5 hours;
- periodic maintenance does not require effort, the fabric is easy to clean;
- If the installation and operation rules are followed, it can last up to 20 years.
Disadvantages include the impossibility of repair - repairing cracks or breaks becomes noticeable.
Matching Styles
Loft
The loft style is characterized by minimal or complete absence of decorative finishing. If there are metal, concrete or wooden ceiling beams in the room, then they should definitely be left. In their absence, false beams will help, which can also adjust the space.
Provence
The interior in Provence style is made in light pastel colors and mainly from natural materials. Wooden beams can be painted in one of these shades or have the original color and texture of the wood. This trend is characterized by artificially aged pieces of furniture and decoration.
The photo shows a kitchen in olive color in Provence style. The ceiling is finished in one color with an aged effect.
Country
Country style is difficult to imagine without wooden beams. A spacious room will be decorated with complex structures made of timber; in a small room, simple wooden boards in the right direction will be enough.
Scandinavian
The interior in the Scandinavian style has a light, most often white, color scheme. Natural materials such as wood or stone are used to decorate and fill the room. Ceiling beams made of bleached wood will look harmonious in the interior.
Modern
The ceiling in a modern style can be decorated with beams made of wood, metal or plasterboard. The arrangement can be simple or form a complex geometric figure. The design will be complemented by stylish lamps, LED strip or spotlights.
Classical
The interior in a classic style will be decorated with smooth wooden or plaster beams. Cross-on-cross masonry will look harmonious.
Chalet and rustic
The chalet and rustic style are characterized by the cozy atmosphere of an Alpine home. Wooden ceiling crossbars do not have to be painted; the original color, texture and pattern of the wood will come in handy. In such a design, it is appropriate to use lamps with warm light, emphasizing the comfort and warmth of the interior.
The photo shows a chalet-style attic. The decoration is entirely made of natural wood.
Imitation of wooden beams
For the basis of imitation wood planks, polyurethane analogues are chosen to obtain a beautiful material. Parts of the required shape and size are cut out of polyurethane and attached to the ceiling. After this, a high-quality self-adhesive film is applied to the material.
Classic style
The imitation looks original, attractive, and is almost no different from real wood. The main raw material is polystyrene foam, which is easy to process, light in weight, and sold in any hardware store. If damaged, such panels are easy to replace.
The finish is suitable for rooms with high humidity (for balconies, loggias, kitchens or bathrooms).
The plastic is resistant to condensation, water splashes, and easy to install. The panels are attached to special guides or with self-tapping screws to the beams (if they are located in the same plane, well aligned). To equalize the height, slats are mounted from below to the beams, and panels are mounted on them.
There are plates connected by a tongue-and-groove lock, forming a flat surface without gaps or cracks. If you treat the connections with silicone sealant, a vapor-tight seal is formed.
White combined with brown looks amazing
Also, when using plastic, it is necessary to arrange exhaust ventilation to prevent condensation from appearing . Despite its many advantages (variety of colors, light weight, no load on floors, resistance to moisture, ease of maintenance), plastic is a fire hazard, not suitable for rooms with stove heating, fragile, and can break.
Lighting and backlighting
Different types of lighting will have completely different results. Spotlights can be mounted in the crossbars or between them in the ceiling.
For complex volumetric structures, mobile lamps can be attached directly to the beams and change their position if necessary.
The chandelier should reflect the overall stylistic idea, for example, in a country style room it could be a low wrought iron chandelier, while in a Provence interior it could be neat with several textile shades.
An unusual effect is created by the LED strip; recessing it into the side parts of the beam creates a feeling of floating in the air.
For which rooms are ceiling beams suitable?
Fashionable artists very often in modern interiors give preference to the design of beams on the ceiling, preferring not to hide the load-bearing floors.
This design solution is suitable for any room, be it an apartment, office or country house. They will perfectly decorate the kitchen, add zest to the living room and bedroom, and fit seamlessly into the office and hallway.
How to decorate a beam on the ceiling, what type and how many elements to use, depends directly on the area of the room used. Especially often, the possibilities of beamed ceilings are used for zoning space.
With your own hands
Before you begin the repair, you need to decide on the size of the beams and the distance between them. The distance between the beams depends on the area and height of the room.
- In a room with high ceilings, it is permissible to place beams close to each other, so the room will seem a little lower.
- Accordingly, in a small room it is better to mount the ceiling beams at a sufficient distance.
- The length of the beams depends on the desire to finish the room along the entire length or highlight only a part.
One of the easiest ways to build ceiling crossbars is to make them out of foam.
- Sheets of foam plastic are cut to the required size and glued together into a bar.
- After which they can be covered with a film that imitates wood or plastic and fixed to the ceiling. Installation is quick and effortless.
DIY ceiling in a wooden house: preparing the surface for work
After the question of how to finish the ceiling surface has been resolved, it is necessary to prepare it for the main process. Regardless of the chosen option, installation of the material should begin only after high-quality treatment of the main ceiling with antiseptics. Wooden elements will also need a primer if they are chosen as the basis for the design.
In the case where the base surface is roof structure elements treated with preparations during the construction stage, work on the installation of thermal insulation materials can immediately begin. This can be a material produced in the form of slabs or rolls, laid between beams and covered with sheathing. Thermal insulation is necessary to prevent heat from escaping from the room and to protect the room from extraneous sounds if there is an upper floor.
As a thermal insulation material to insulate ceilings in a wooden house, you can use:
- Mineral wool.
- Expanded polystyrene.
- Felt or jute.
- Fibrolite.
- Reed slabs, etc.
If you decide to finish the ceiling in a wooden house yourself, you need to prepare the necessary tools in advance: a tape measure, a level, an electric drill and screwdriver, a hacksaw, a construction knife, and finishing materials.
Important! Ceiling installation can begin only after natural shrinkage of the main residential structure.
The gap between the mounted ceiling and the wooden walls must be at least 5 mm, since air humidity and temperature fluctuations affect changes in the size of the base material, which can lead to deformation of the ceiling covering. You can hide the cracks using ceiling skirting boards or biscuits, depending on the chosen option.
How to attach beams to the ceiling
Each material has different weight and properties, and accordingly the fastening is also different.
- Before starting work, it is necessary to reproduce the marks on the ceiling where future crossbars will be fixed.
- For foam beams, liquid nails are sufficient.
- To be sure of the result, the ceiling can be primed.
Wooden decorative beams are secured using bars, which are attached to the ceiling at a distance of 1 meter. The wooden false beam is fixed with self-tapping screws on top of the bars.
The photo shows a diagram of the installation of wooden and polyurethane beams.
Polyurethane ceiling beams
It is not always possible to place real wooden beams on the ceiling. Even false beams that are hollow inside have significant weight. Therefore, to attach them, it is necessary to drill a hole in the ceiling and use fasteners. Polyurethane, unlike wood, is lightweight and can be easily attached to the ceiling using liquid nails. Such an element can even be fixed on the surface of the tension fabric.
With the help of polyurethane ceiling beams you can attract attention and enliven the interior of any room. At the same time, the cost of such a beam is much cheaper than natural wood, and in appearance it is almost impossible to distinguish it from it.
Decorative beams Source decor-ad.ru
In addition to aesthetic appeal, such beams are distinguished by functionality. Inside it is possible to lay electrical wiring and other communications, as well as install lamps. This is especially true for rooms with high humidity, where it is important to protect electrical appliances from exposure to dampness.
Artificial decorative beam Source tatarstan.tiu.ru
Unlike natural wood, polyurethane decor has the following advantages:
- Visually the ceiling becomes higher.
- The emptiness inside is used for laying communications.
- The material is environmentally friendly and safe.
- The product is lightweight and highly durable.
- Can be attached to any surface at any angle.
- Polyurethane is cheaper than natural wood.
- Polyurethane is not afraid of moisture, temperature changes, does not absorb dirt, and is easy to clean and install. The material is not subject to fire and mold formation.
Polyurethane product Source prom.ua
Installation of polyurethane beams is quick and easy. You can do all the work yourself. The work is performed in the following sequence:
- Markings are applied to the surface of the ceiling indicating the location of the beam.
- The element is secured to wooden wedge beams. Their size must correspond to the parameters of the internal space of the beam. A standard 3 meter long beam can be secured using three wedge beams.
- Holes are drilled in the bars so that it is 2 mm smaller than the screw for fixation.
- The bars are fixed to the ceiling in increments of 1 meter.
- The surface of the bars and the ceiling is covered with glue to fix the beam more tightly and adhere it to the surface of the base.
- The beam is placed on bars and fixed on the sides with self-tapping screws, the heads of which are subsequently hidden behind decorative overlays, belts with rivets or matching plaster.
Interior in Provence style Source comfortoria.ru
Load-bearing structures as a design element Source www.rmnt.ru
The process of finishing ceilings with plasterboard beams
Installing plasterboard beams is not at all a difficult task. Installation is quick and simple, and if the beams are damaged, they can be easily replaced. Below we provide instructions for finishing the ceiling with plasterboard beams.
The action is performed as follows:
- We apply markings to the surface.
- We install hangers. We use dowels as fastenings.
- We fasten the sheathing from a metal profile.
- We cut out the plasterboard beams according to your measurements.
- We fasten the beams to the sheathing with self-tapping screws.
What are the benefits of beams in the interior?
Beams on the ceiling can perform not only a decorative function, but also become a useful part of it. This is clearly demonstrated by photos of beams on the ceiling. What are they good for? Let's look at just a few examples:
Visually change the size of the room, ceiling and wall height. To create the effect of a square area, beams and parquet are placed parallel to a short wall. Adding decorative elements to the wall visually makes the ceilings high. The arrangement of the beams in a herringbone and lattice pattern allows you to change the geometry of the ceiling.
Highlights functional areas. In a studio apartment, the dining area can be marked with a lattice of several beams. You can separate the kitchen and living room areas using a bar counter and a beam mounted above it.
Hide communications. Hollow structures help hide electrical wiring and pipes.
They become part of the lighting, acting as boxes for lighting fixtures, as well as chandelier anchors. LED lighting built into the beams looks harmonious in the interior, creating the effect of the structure floating.
Act as fastening elements. You can hang a chair, a curtain on them, or use them as shelves or stands.
Beams on the ceiling are an excellent design solution. The main thing is to decide on reconstruction, and a comfortable and cozy house will become an excellent place to relax from the hustle and bustle of everyday life.
