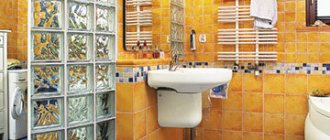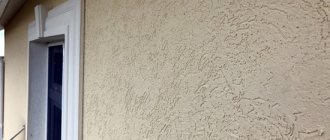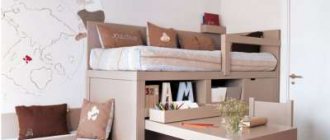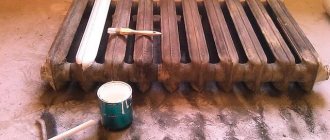A little theory
To calculate the area of a room, it is enough to have a minimum set of tools and knowledge at the 5th grade level. You should have a tape measure, a pencil and a sheet of paper at hand. To determine the area, you need to multiply the length by the width.
Important! It is worth understanding that this formula only works for a perfectly square or rectangular apartment; a complex configuration has its own problems, as well as for those apartments that have niches in the walls.
What is 1 cm² and 1 m²
In fact, any figure can be measured in millimeters, centimeters, meters, etc. If this value is in “square”, i.e. mm2, cm2, m2, etc., this means that the area is measured in the number of squares, each side of which is equal to the same value - 1 mm2, 1 cm2, 1 m2, etc. In construction, 1 m2 is taken as a basis.
Formulas
To find out how to calculate the area of a room in m2, just carry out simple arithmetic calculations. To do this, simply measure its length and width, then add the resulting value and multiply by 2: for example, take a size of 160 cm by 100 cm. Multiply the numbers 160 by 100 and get 16,000 cm squared.
You can do it even simpler and simply multiply all sides of the room: ceiling, floor, walls.
Converting square centimeters to square meters
Before you find out how many square meters there are in a room, it is very important to understand the values themselves, because when you are calculating with hundreds of centimeters, they must in any case be converted into meters. This is done according to the following formula, already using a well-known example: 160 cm * 100 cm - the difference in values (in one meter - 100 centimeters), the result is 16,000 cm2, which must be divided by 10,000 and we get = 1.60 m2.
Such numbers are much easier to operate and remember. Moreover, the “square” of a room is always measured in meters. For translation it is necessary to substitute the following formulas:
- 8000 cm² / 10000 = 0.8 m²;
- 34000 cm² / 10000 = 3.4 m²;
- 2400 cm² / 10000 = 0.24 m².
Everything is quite simple and it will not be difficult to make such simple arithmetic calculations, even for a schoolchild. It is very important, before finding out the square footage of a room, to take the most accurate measurements and then begin calculations.
How much paint is needed for rolled metal?
How to calculate the area to paint metal if the surface is tortuous with numerous differences, corners and other irregularities? Structural elements made of rolled metal, for example, angles, I-beams or channels, have different configurations. The general calculation formula allows you to accurately calculate the number of squares of the base being processed.
You can calculate the rental area using the coefficient method, which you will find in online resources or in a technical library. When calculating areas, you can use tables that show the dependence of weight on surface area. For example, for one ton of profile No. 5, the surface area is 47.1 m2.
Area tables are determined by regulatory documents, namely GOSTs, in which it is easy to find the surfaces of 1 ton of a product for the corresponding profile name. An example of such a table is below.
How to calculate paint consumption depending on the thickness of the layer? To perform the calculation correctly, you must adhere to the standards. Based on basic knowledge of school-level algebra, it is recommended to carry out calculations using this formula: A = (100 - ρ / P - k1) - k2 - h. This formula was obtained after research and allows you to calculate the area of painting of metal surfaces, taking into account their condition and the number of layers).
Letter designations:
- A – the rate of consumption of paint and varnish material for a given area, determined by 1 gram per m2 of product painting;
- ρ – indicator of dry film density, number of grams per cm 3;
- P – percentage of evaporating substances when painting a product;
- k1 is a constant value equal to 0.6 based on current standards;
- k2 – used in this formula based on standards, its value depends on the sequence of painting layers, or for 1 layer – 1.15; for 2 – 1.05; for 3 – 1.0. The values are constant.
- h – thickness of the coating layer of the surface to be painted, measured in microns.
The consumption formula, depending on the thickness of the paint layer, is used not only at a professional level, any layman can use it. According to the calculations made, you can determine how much paint should be purchased to paint, for example, a corner.
How to prepare for calculations
Carrying out preparatory manipulations consists of preparing the place for measurements. It is also necessary to prepare tools and special accessories. It is better if the room is free of foreign objects. This often happens when taking measurements in a new home or during renovations. Measurements of the length of the sides are made along the walls. In this case, you need to free up at least areas for free movement of the tape measure. The measurement results can be immediately transferred to the diagram. Be sure to check the squareness of the room. To do this, measure diagonal lines.
Features of measurements taking into account communication lines
In addition to the tape measure, you may need a special ruler to check straight lines. This could be a building level or a rule. Sometimes a large construction square is needed. Alternatively, a homemade compass. You can use a piece of cord tied to a sharp pin. For the floor, you can use special measuring accessories. A marker, chalk or tape is suitable for this. Take measurements several times. This will avoid mistakes. Make sure that the measuring tape does not sag. Remember that many measuring instruments have two scales. The metric system and the inch system should not be confused.
The laser device makes the job much easier
Before taking measurements, sketch out a simple plan - a diagram on paper. This will allow all measurements to be distributed correctly. It is worth considering that many calculation formulas are very complex. In this case, it will not be possible to count in a column. To calculate without errors, you can use Excel.
The diagram shows all the necessary measurements for correct calculations
For your information! Professionals use special laser tape measures for various measurements. With their help, you can quickly measure angular and linear quantities. Some designs provide options for performing the necessary calculations.
How to calculate the area of a room?
Finding out the area is not difficult, you just need to remember the simplest formulas and also take measurements.
For this you will need:
- Roulette. It’s better with a lock, but a regular one will do.
- Paper and pencil or pen.
- Calculator (or count in a column or in your head).
- A simple set of tools can be found in every household. It’s easier to take measurements with an assistant, but you can do it yourself.
First you need to measure the length of the walls. It is advisable to do this along the walls, but if they are all filled with heavy furniture, you can take measurements in the middle.
Only in this case, make sure that the tape measure lies along the walls, and not diagonally - the measurement error will be less.
Rectangular room
If the room is of the correct shape, without protruding parts, it is easy to calculate the area of the room. Measure the length and width and write it down on a piece of paper. Write the numbers in meters, followed by centimeters after the decimal point. For example, length 4.35 m (430 cm), width 3.25 m (325 cm).
How to calculate the area of a room
We multiply the found numbers to get the area of the room in square meters. If we look at our example, we get the following: 4.35 m * 3.25 m = 14.1375 sq. m. In this value, usually two digits are left after the decimal point, which means we round. In total, the calculated square footage of the room is 14.14 square meters.
What dimensions are needed for calculations?
So, what measurements will you need to take to determine the area of the room? The answer is simple - everything that touches the perimeter of the room, and it doesn’t matter whether the room is geometrically flat or has a lot of niches and corners. Generally speaking, to calculate the area of any room you will need its length and width.
Basic room dimensions
How to calculate the area of a room: calculation method by floor
You can calculate the floor area. This procedure consists of the following steps. First of all, it is necessary to clear the walls of the room. It is better to take measurements in an empty room. If the room is rectangular, then you can multiply the two sides. In reality, the sides may differ slightly, which is why it is important to measure all sides. In some cases, the room may not be configured correctly. In this situation, the entire space is divided into separate rectangles. In this case, you can draw a diagram with all dimensions. Then the area of individual plots is calculated. By the way, the room will not necessarily consist only of rectangles. It can contain triangles and even circles.
In the table you can see the correspondence of the area on the floor with the indicators for the walls at a certain ceiling height
If you don’t know how to calculate the square meters of a room, you can use a special calculator. When calculating dimensions, it is not necessary to observe all dimensions down to the centimeter. Rounding of values is often used. Sometimes it is necessary to take into account various recesses and protrusions in the walls.
When making calculations, it is important to take into account their purpose. If you need to find out the values for installing a heated floor, then you can not take into account the space occupied by heavy furniture.
There are options when different floor levels are used in the room. In such a situation, it is also necessary to divide the room into separate zones. You should not take measurements on the wall, as it may have a curved surface.
It is difficult to determine the area based on the floor, which has various protrusions in the form of waves or semicircles.
Floors with complex configurations require special care and the use of special formulas
For your information! If the room is L-shaped, then in addition to two rectangular figures there is also a triangle. To determine its area, you can multiply one leg by the other.
Measurements
Before measuring a room in square meters, you need a minimum set of items:
- calculator;
- roulette;
- pencil;
- paper.
You need to make a detailed floor plan on paper. Each wall should be measured using a tape measure.
Attention! It is very important to take measurements at floor level, because there are cases (especially in older houses) when the walls are slightly tilted to one side. Since the floor is being measured, it is necessary to measure as closely as possible to the walls.
The second stage is to put the obtained measurements on the plan. It is best to immediately do this in meters, but the accuracy of each measurement should be up to 1 centimeter. This is necessary so that when choosing the required amount of materials, it is possible to select the footage of the required material as accurately as possible. Rolled floor coverings are sold by linear metres.
Rounding can only be done if the increase is small, so that in case of unforeseen circumstances, there is a sufficient amount of material.
How to calculate the square footage of a room
To understand how to find out the total area of a room, you need to use a simple formula and multiply the length by the width. As shown in the figure, the long wall has a length of 7 meters and the opposite one is only 4. It turns out that the floor area will be equal to 28 m2. This is how the quadrature is found. It is imperative to remember the small reserve that will be required for adjustment and trimming, and the more complex the installation option, the more reserve you will need to take.
Proportions between floor and window area
According to SNiP 01/31/2003, the parameters of windows and their number should depend on the square footage of the floor. So for residential multi-apartment buildings, the ratio between the areas of window openings and the floor surface will range from 1:5.5 to 1:8. As for the upper floors, a minimum proportion of 1:10 is allowed there.
For private households, this norm is regulated by SNiP 02/31/2001. According to this documentation, for every 8 “squares” of floor surface there must be at least one “square” source of natural light flux. On attic floors this proportion cannot be less than 1:10.
To ensure high-quality repairs, you need to figure out in advance how to calculate the floor area and other necessary dimensions of the room. The preparatory stage also involves the purchase of building materials, and then during the repair process, costs will be kept to a minimum, since there will be no large leftovers and the cost of delivery will be inexpensive.
The manual method of calculating how to find out the floor area will take more time than when carrying out calculations on an existing construction calculator, but it allows you to find out more accurate results.
- Parquet
- Laminate
- Linoleum
- Skirting boards and thresholds
- Installation and repair
- Wooden
- Other materials
- Warm floor
- Leveling and screed
- Tile
- Finishing and decor
How to calculate the square footage of walls
Determining the area of walls is often required when purchasing finishing materials - wallpaper, plaster, etc. This calculation requires additional measurements. In addition to the existing width and length of the room you will need:
- ceiling height;
- height and width of doorways;
- height and width of window openings.
All measurements are in meters, since the square footage of walls is also usually measured in square meters.
It is most convenient to put the dimensions on the plan
Since the walls are rectangular, the area is calculated as for a rectangle: we multiply the length by the width. In the same way, we calculate the sizes of windows and doorways, subtract their dimensions. For example, let's calculate the area of the walls shown in the diagram above.
- Wall with door:
- 2.5 m * 5.6 m = 14 sq. m. - total area of the long wall
- how much does a doorway take up: 2.1 m * 0.9 m = 1.89 sq.m.
- wall excluding doorway - 14 sq.m. - 1.89 sq.m. m = 12.11 sq. m
- Wall with window: square of small walls: 2.5 m * 3.2 m = 8 sq.m.
- how much does a window take: 1.3 m * 1.42 m = 1.846 sq. m, round up, we get 1.75 sq.m.
- wall without window opening: 8 sq. m - 1.75 sq.m = 6.25 sq.m.
Finding the total area of the walls is not difficult. Add up all four numbers: 14 sq.m + 12.11 sq.m. + 8 sq.m. + 6.25 sq.m. = 40.36 sq. m.
Room volume
Formula for calculating the volume of a room
Some calculations require the volume of the room. In this case, three quantities are multiplied: width, length and height of the room. This value is measured in cubic meters (cubic meters), also called cubic capacity. For example, we use the data from the previous paragraph:
- length - 5.6 m;
- width - 3.2 m;
- height - 2.5 m.
If we multiply everything, we get: 5.6 m * 3.2 m * 2.5 m = 44.8 m3. So, the volume of the room is 44.8 cubic meters.
How to calculate the area of walls in square meters?
Our online calculator calculates the area of walls in a standard layout using classic mathematical formulas for determining the area of simple figures:
- Swalls = (a × b)1 + .. + (a × b)4 - ((a × b)windows × n) - ((a × b)doors × n), where a, b – sides, n – quantity.
If in your case, the walls have a non-standard shape - a triangle, trapezoid or irregular quadrangle (for example, in an attic room), we recommend that you use the appropriate formulas for calculating the area of the walls yourself and perform the operation manually. In more complex situations, it is necessary to break the surfaces into separate figures and add the resulting values.
- The formula for calculating the area of triangular walls: S = (a × h) / 2, where a is the base, h is the height.
- The formula for calculating the area of square walls: S = a2, where a is the side.
- The formula for calculating the area of rectangular walls: S = a × b , where a, b are the sides.
- The formula for calculating the area of trapezoidal walls: S = ((a + b) × h) / 2 , where a, b are the bases, h is the height.











