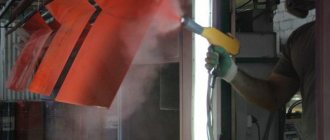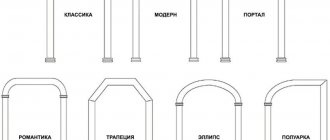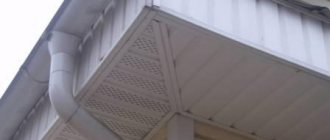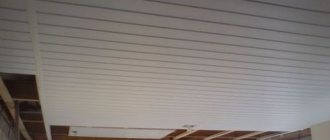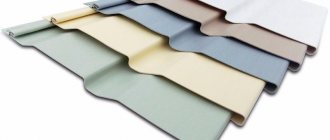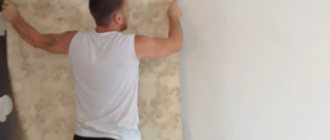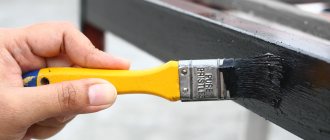One of the most popular building materials today is corrugated board. The scope of its use is extremely wide. Roofs of houses, walls of various buildings, fences, canopies are made from it. It is also increasingly possible to find a garage on the street made of this particular material.
Below we have posted several photos of garages made of corrugated sheets, looking at which you can see that garages made of this material can look quite varied and attractive.
Pros and cons of a corrugated garage
Having plans to build a garage from corrugated sheets with your own hands, you need, first of all, to understand what advantages and disadvantages it has in comparison with, for example, brick or slate.
Positive properties:
- working with corrugated sheets is very simple. Even a non-professional builder can build a garage out of it;
- it is easy not only to install, but also to disassemble;
- the process of constructing the planned facility takes very little time, while saving a lot of physical effort and patience;
- the costs of its acquisition will be significantly lower compared to the costs of brick or concrete blocks;
- light weight;
- a garage made from corrugated sheets turns out to be really durable and reliable;
- long service life, which can exceed 50 years;
- a wide range of colors will allow you to choose corrugated sheeting of a shade that will perfectly match the appearance of the adjacent house or stand out noticeably among other garages;
- thanks to its unique capabilities and properties, a building made of this material can always be moved from one place to another if any need arises;
- tolerates temperature changes well;
- does not fade in the sun;
- does not require special care.
Flaws:
- profiled sheets will never provide your car with reliable protection against theft, because the gates in such a garage are easy to break, and the material itself is easy to saw or cut;
- does not retain heat. If the building is not additionally insulated, it will be very cold;
- When exposed to a certain force, a dent immediately appears on the sheet, which cannot be eliminated.
You can purchase corrugated sheeting for the walls and roof of a garage, which will have, for example, a width of 3 m, a length of 4 m and a height of 2 m, for an average of 40,000 rubles. The cost of the garage skeleton will cost approximately 7,000 rubles, and the insulation – 3,000 rubles.
Thus, the price of a turnkey garage made of corrugated sheets, excluding the cost of the foundation and subject to doing the work yourself, will be approximately 50 thousand rubles.
If you plan to build a garage yourself, you first need to decide on the place where it will be located. It is necessary to take into account the size of the machine and the corresponding size of the future structure, the size of the gate and its type.
Taking all these nuances into account, you will never have problems moving into and out of the garage. We must not forget about the height of the structure. Being in a common line with other garages, it should not be significantly lower than them, since all rainwater will drain from neighboring roofs and accumulate on yours.
Rules and sequence for constructing a garage from corrugated sheets
A garage building is a responsible structure. Because when constructing it, it is necessary to take into account a large list of different conditions. For example, when choosing a location for a garage, you will need to consider convenient access. Or whether the garage door will open conveniently, or whether something will interfere with it.
It is very important to consider the height of the structure. This primarily concerns the entrance so that it fully matches the height of the car. In this case, the garage should not be lower than neighboring buildings. Because snow and rain from neighboring roofs will flood your garage.
Now we need to solve the issue with the frame. Typically, today profile pipes with a cross section of 20x40 mm and a wall thickness of 2 mm are purchased for it. This is an inexpensive material in comparison, but in the design of a garage building it acquires a fairly high load-bearing capacity, sufficient for a small architectural form.
Of course, there are proposals for garages with a frame made of steel angle 40x40 mm or made of lumber. The latter are usually collected in areas where wooden houses were erected and there is a lot of waste or good material left. But such models are rare.
Wooden frame for a garage made of corrugated sheets Source mvvstroy.ru
Foundation for a garage
As mentioned above, the garage, assembled from a profile pipe and covered with corrugated sheeting, is a lightweight structure. Therefore, there is no point in pouring a strong foundation under it. Usually a slab structure is poured, which will simultaneously serve as a garage floor. If there is a need, then a viewing hole is immediately made. Although the latter is not always necessary today. Not everyone can repair modern cars. The maximum that a car owner can do is change the wheel or spark plugs. And for this purpose an inspection hole is not needed.
The dimensions of the foundation should be 20-50 cm larger than the dimensions of the garage. In this case, the driveway must also be built immediately. It is poured at a slope so that rain or melt water does not get inside the building.
Slab foundation for a frame garage Source fundament-pro.ru
How to make a foundation for a garage from corrugated sheets
When planning to build a garage from corrugated sheets with your own hands, you need to take care of purchasing all the necessary materials. You will need:
- profiled sheets;
- pipes for the base;
- thermal insulation film;
- cement-sand mixture;
- aluminum channel;
- sealant;
- self-tapping screws
It will not be possible to complete the work without wire cutters, vertical and horizontal levels and a screwdriver.
Whatever building you plan to build, it must, of course, be done with a high-quality foundation. Let's consider the main stages of construction of a strip base:
- Having calculated the size of the future garage, mark its boundaries on the ground. This is done using wooden pegs or metal rods that need to be driven in around the entire perimeter. A rope is tied to them (it must be well stretched). This determines the benchmark for the future foundation.
- Based on the resulting markings, they dig a trench with shovels. It is allowed for its maximum depth to reach 50 cm, and its width to reach 40 cm. This can be explained by the lightness of the corrugated sheet.
- Pipes are installed in each corner of the perimeter, strictly adhering to a vertical position (the remaining metal components of the entire base for the sheets will be welded to them). In addition, you must not forget to immediately concrete the corners on which the gates will then be mounted.
- Only after this is the trench filled with concrete made from cement, crushed stone and sand. Additionally, concrete can be strengthened with reinforcement.
In addition, you can use a monolithic reinforced concrete slab as a foundation, which will perfectly replace the floor in the garage.
It is created as follows:
- Based on your own preferences, calculate the size of the slab.
- Dig a pit.
- Cover it with waterproofing material.
- Make a “pillow” of crushed stone and sand with a height of 10 to 30 cm, which must be compacted.
- Install formwork around the entire perimeter.
- Place reinforcement (its thickness can be 12 mm), consisting of two layers. The permissible mesh size is 20x20 cm.
- Pour concrete up to 40 cm thick.
- Remove the formwork after the solution has completely hardened.
Photos of garages made of corrugated sheets
brick-like corrugated sheet
profiled sheet s-20
walls and roof made of corrugated sheets
wood-look corrugated sheet
corrugated sheets of different colors
corrugated sheet for stone and brick
Protective coating of corrugated sheets
The rolled steel from which corrugated sheets are made is protected from corrosion by a multilayer coating. A layer of zinc is applied on both sides. On the outside there is a polymer coating of polyester with a thickness of 0.25 mm. On the inside there is protective enamel.
Polyester can withstand temperature changes from -60 to +90°C and has good color fastness.
How to make your own skeleton for a garage from corrugated sheets
To the point:
Garage floor: which is better to choose concrete or wood...
What can a garage roof be made from: options...
How to make a viewing hole in a concrete garage
How to build a garage from cinder blocks: detailed...
After the foundation has completely hardened, it is necessary to mount the skeleton of the garage walls and its roof. It is to them that the corrugated sheets will subsequently be screwed. The base can be made of metal or timber. In the latter case, the tree will be screwed to the metal posts through small plates. Most often, the skeleton is made from 80 mm corners. The installation sequence is as follows:
- Using a grinder, cut the corners to a length that will correspond to the planned size of the building.
- Weld metal plates with holes to the vertical posts (from the bottom side).
- Use a hammer drill to drill holes in the concrete and, using bolts and collets, connect the vertical corners to the foundation, if this was not done during the construction of the latter. If you plan to install a door in the garage, then at this stage you need to make a metal base for it with hinges.
- Using welding, weld horizontal crossbars to the posts (the distance between them should not exceed 0.5 m).
- Most often, a pitched roof is erected on such a structure. This can be done by welding corners to the posts, onto which the sheathing will then be installed. Boards are used to make it. To make the roof as strong as possible, the boards are placed very closely to each other; you can read more about lathing under corrugated sheets here.
- Weld the base for the gate. To do this, the metal corners are cut at an angle of 45 degrees, which will allow them to be connected at a right angle. The resulting structure is attached to the main skeleton of the garage. To increase rigidity, both components are additionally connected with corners. At this stage, you need to remember to weld the gate hinges to the garage post.
- Having welded the hinges, attach the gate to them and mark the second pair of hinges on the opposite post with a marker.
If the strip method was used during the construction of the foundation, the floor is made with corrugated sheets before covering the garage. To do this, sand is poured onto the ground (up to 5 cm), then crushed stone, which is covered with cement mortar on top. Durable tiles will help make the surface more aesthetically pleasing.
How to properly sheathe the base of a garage with corrugated sheets
Installation of walls cannot be done without high-quality corrugated sheets of corrugated sheets. Only three types are suitable for a garage:
- The material may be letter H. These are the most durable sheets. Their thickness can reach 1 cm. It has a high corrugation wave. The grooves create increased rigidity. Used for roofing.
- The NS marking indicates that this material can be used for walls. It has an average thickness (from 0.5 to 0.8 mm) and not very high ribs.
- Sheets with the letter C are exclusively for walls. In order to make your stay in the garage more comfortable, insulation is installed under such corrugated sheeting. The cheapest and thinnest of all.
The most suitable for reliable garage walls is corrugated sheeting marked N.
Installation of a garage made of corrugated sheets can begin only after the concrete has completely hardened. The sheets are placed in a vertical position and must overlap (one wave). The garage is covered with corrugated sheets according to the following scheme:
- The first sheet is tightly applied to the corner post and, starting from the top corner, attached to it. Having aligned the profiled sheet, they attach it to the skeleton of the garage to the very bottom. You can use screws or rivets for this.
- Using screws, installation work will be completed quickly. However, there is a high probability that, without much effort, they will be unscrewed and the sheets will be stolen. Thus, access to the garage will be absolutely free for car thieves.
- The most reliable type of fastening is considered to be the rivet method , but the rivets must be selected strictly in accordance with the thickness of the corrugated sheet. To ensure that the fasteners do not stand out on the wall, select rivets so that their color matches the color of the profiled sheet.
- The second sheet and each subsequent one should overlap the previous ones with one wave, which are fastened together in several places. Thus, we cover the garage with corrugated sheets on all sides.
- Indoors, all joints are covered with a layer of sealant.
Pros and cons of corrugated sheets
Positive properties:
- fire resistance and lack of deformation under the influence of high temperatures;
- non-hygroscopic;
- the presence of stiffening ribs that provide strength and resistance to mechanical stress;
- wide choice of colors for paintings;
- light weight compared to other popular construction and finishing materials;
- quite long service life - up to 20 years;
- environmental Safety;
- relatively low price.
Flaws:
- the ends of the metal sheets are not protected by an anti-corrosion compound;
- the outer coating is damaged quite easily; scratches and chips rust over time;
- under the influence of sunlight, it loses color saturation and after 3-4 years of operation it becomes more faded, possibly fading in spots;
- heats up under the sun and transfers heat to nearby structural elements.
Installation of garage doors from corrugated sheets
The gate can be made from the same sheets that were used for the walls. For this:
- 2 gate bases are welded from metal corners.
- Sheets are attached to the resulting blanks with rivets for corrugated sheets (necessarily overlapping).
- At the next stage, the resulting canvases are attached by welding to the hinges previously welded to the skeleton of the garage.
After finishing work with the gate, the doors are hung on the previously made base from the corners. They are constructed from welded corners and corrugated sheets (they are also secured with rivets). In addition, a handle should be screwed to the door.
Do-it-yourself garage roof installation from corrugated sheets
In order to make a roof on a garage from corrugated sheets, the sheets are installed parallel to the waves on the walls. This will allow water to drain better from the roof.
- Roof installation begins with the installation of a drain. To do this, metal hooks are screwed to the base of the roof, and flashings are placed on them.
- Profiled sheets are attached to the base, not forgetting to superimpose one wave on another.
- Wind deflectors are installed under the finished galvanized iron roof. They will not allow raindrops to flow under the sheets.
- All joints are treated with sealant.
Video
Construction of a garage Garage from corrugated sheets - slideshow
This material is chosen because of 4 important advantages.
- Low price - it is cheaper than siding and metal tiles (although the properties do not differ from metal tiles - they are made of the same material).
- Durability – service life up to 30 years.
- Strength – profile ribs impart rigidity to steel sheets.
- Simple installation - the corrugated sheeting is attached to the metal frame of the country garage with self-tapping screws. Sheets for the garage roof and walls are cut to size - one sheet immediately covers a large area.
Insulation of the garage
A must for raising the temperature in the garage. This can be done using roll or sheet insulation. To begin with, a vapor barrier material is attached to the walls indoors, and foam plastic is glued on top of it.
If roll insulation is used, then longitudinal and transverse wooden slats are mounted on the skeleton of the garage, under which the material is placed. It is also better to glue it using glue or foam (it should be applied to the walls in a thin layer). The insulation is sheathed on top with corrugated sheets.
In addition, we should not forget about insulating the roof, gates and doors. This is done according to the recommendations for wall insulation.
Using all the above recommendations, with the help of corrugated sheeting you can build an excellent garage for your favorite car in a few weeks, which will reliably protect it from natural disasters for many decades.
You will learn in this article which sheathing step to choose for corrugated sheet metal on a garage roof.
