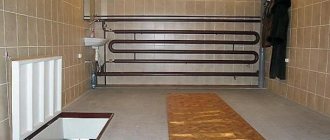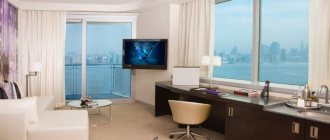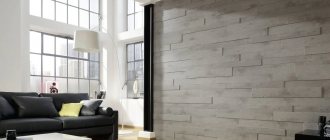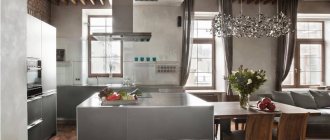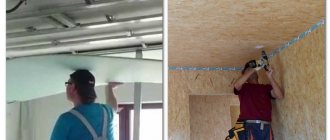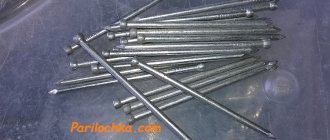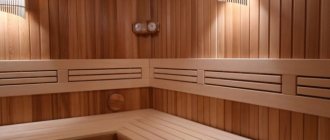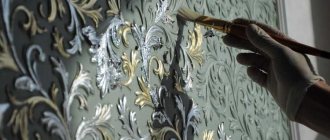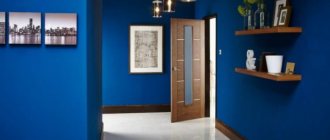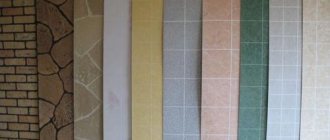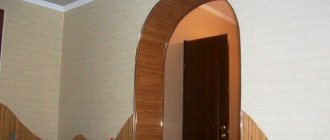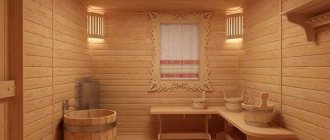A beautifully furnished veranda will not only be an excellent place for a pleasant relaxation, but also the calling card of the entire house. Here you can hold holidays and receive guests. But how can you cover an unheated veranda from the inside so that the cladding reliably protects the structure from unfavorable conditions in winter, and when summer comes, it greets you with a neat appearance, and not a sad picture of dilapidated walls?
In this article we will tell you which material is best to choose for cladding, we will give the nuances of its use, based on the type of veranda and the features of its use.
In contact with
Material selection
Finishing the inside of the cottage with plaster mortar
The main factor that you should pay attention to when choosing a material for finishing a summer house is the lack of heating - in the summer the atmosphere inside the room will be warm, and in winter it will drop below zero. Accordingly, the first and most important parameter is the frost-resistant structure of the material, which will not deform under the influence of frost
The second negative factor is increased humidity, which falls on the walls in the form of condensation. If you visit your dacha in winter and periodically turn on the heating, then this phenomenon is inevitable, since the air warms up much faster than the walls, which in turn causes condensation to form. The finish becomes saturated with dampness and after drying begins to deform.
Condensation: photo
The most optimal solution to this problem would be to choose a moisture-resistant material or maintain a stable temperature, which is only possible if you do not visit the dacha in the winter.
There are several materials that are most optimal for this purpose, with which the interior decoration of a dacha is carried out, among which the following should be noted.
Plaster
Plaster is the most traditional type of finishing of country premises, which is successfully used to this day. Despite its relatively rough texture, it looks good in combination with light topcoats. The main components for plaster are cement and sand, which are mixed in different proportions, depending on the composition of the polymer additives.
Plastering walls
Sand-cement plaster is not afraid of frost and temperature changes, which makes it indispensable in unheated rooms. No matter what climatic conditions develop in your absence, the coating will retain its original appearance. Also, the reliability of the plaster coating is explained by its structure - concrete is one of the most durable building materials today.
When plastering the walls of a dacha, it is necessary to take into account several special points:
- Plaster should be applied at a temperature not lower than +10 degrees - despite the frost-resistant structure, at the formation stage cold can have a strong negative impact;
- When applying the topcoat, you should choose frost-resistant names - it is best to paint the walls. Putty, whitewash and similar coatings are afraid of moisture - even a one-time loss of condensation can cause serious damage to the appearance of the finish;
PVC panels
PVC panels
The interior decoration of a country house with clapboard can also effectively withstand frost and humidity, since it is made of polyvinyl chloride, which is indifferent to seasonal temperature changes. In addition to the sheathing itself, the coating includes sheet insulation, through which the heat and sound insulation of the room is greatly enhanced.
PVC sheathing is perhaps the most optimal option of all existing analogues, due to ease of installation and absolute moisture resistance. It is not afraid of frost and condensation in any ratio, and its appearance allows you to create a unique interior without applying a masking coating.
The durability of high-quality PVC panels, even in unheated rooms, can be measured in decades. Among the disadvantages, it should be noted that the price of PVC panels is an order of magnitude higher than plaster mixtures.
PVC panel finishing
The instructions for installing panels are not complicated, but standard recommendations often do not take into account the specifics of the room.
Mandatory conditions for installing PVC lining in an unheated room are:
- When covering an unheated cottage, metal or plastic profiles should be used for the frame - wooden beams can swell and deform when exposed to moisture. After warming, the entire structure may become distorted, since the panels lie directly on the supporting frame;
- Since temperature changes will be constant, it is necessary to have expansion joints between the sheathed surface and the wall/internal corner/floor/ceiling. If the panels are large enough, then it is also necessary to provide a compensation gap between them;
PVC panels for finishing the veranda
Decorating rooms with plastic panels is also quite popular. This option is loved by many specialists and is used everywhere. Plastic panels are the same lining, but made of plastic. Due to this material, finishing has many advantages:
Long service life. Excellent resistance to moisture. Easy to care for. The coating can be washed with a cloth. Resistance to ultraviolet rays. Light weight, which allows you not to weigh down the structure. Quite attractive and at the same time practical. Installation is very simple. The price is reasonable. The range of products is large, so the veranda can turn into anything.
It will not take much time to treat a large veranda. The work is done quickly and effortlessly. A veranda finished with this material can be used for various purposes. In addition, you can cover both the ceiling and walls of the veranda with PVC panels.
Note! The material can imitate wood, metal, natural stone and textiles. There is an option for everyone
If you try, then all the cladding work can be completed in one day. Installation is also carried out on a frame made of slats, 30×20 or 30×10 mm thick. PVC panels are fastened with nails. The disadvantage of the material is its fragility. By hitting the trim, you can make a dent in it.
Siding for covering the veranda
This is a unique material that is created for outdoor use. It has all the advantages that we talked about above. There are several types of siding:
Most often, the last two options are used in finishing verandas. The installation technology is somewhat reminiscent of lining, since here you also need to build a frame and fix the siding to it. But there are some details and subtleties in the work that are different. The material itself is very worthy and is widely used for covering not only verandas, but also houses in general.
Here are the benefits of siding:
- Long service life (50 years minimum).
- It has a beautiful appearance and a different range of colors.
- Easy to use, easy to clean, no need to paint or repair.
- It is light weight and flexible.
- It is universal, you can choose the material of manufacture yourself.
- Installation is quite simple.
- Copes well with temperature changes and harsh weather conditions.
- It has holes for ventilation and condensate drainage.
- The material for covering the veranda will not rot or be attacked by insects.
- Durable, practical and does not fade.
Due to its advantages, siding takes a leading position among other cladding materials. Although, like everything, it has some disadvantages:
the material cannot be called environmentally friendly, although this is not so important for cladding the outside of the veranda. vinyl products burn very well, emitting harmful and toxic smoke; vinyl products for the veranda become brittle at low temperatures; metal siding is easy to damage. By bending it once, you will not return it to its former appearance; wooden siding has a short service life. You can see siding installation in this video:
You can see siding installation in this video:
99e36ed4bcac936b5bd7641b51a5cad8.jpe
Wooden lining for a stylish interior
When asked how to cover the inside of a veranda, natural wood lining immediately comes to mind. This is a special cladding board, which is up to 22 mm thick, and is attached to the surface using special grooves. This material can be used to decorate not only the walls, but also the ceiling, and the variety of color options allows you to create a unique, attractive interior. Among the advantages of lining it should be noted:
Scheme of an isolated terrace.
- strength, resistance to mechanical loads and shocks;
- practicality;
- attractive appearance;
- the delightful smell of natural wood;
- environmental friendliness and safety;
- reasonable cost;
- simple and very quick installation;
- variety of board shades;
- long service life - up to 20 years.
Today you can purchase a wide variety of linings, which are excellent for interior decoration. This is a spliced and solid board. In the first case, the lining is made from separate pieces of wood, which are connected to each other in a special way. The material turns out to be attractive and durable, but it is only suitable for finishing the interior living spaces of the house, and not for the veranda. With high humidity (and on the veranda this is not uncommon, especially in the mornings when dew falls in the garden), cracks appear on the surface of the material, and this not only spoils the appearance of the wall decoration, but also negatively affects the strength.
Scheme of the veranda.
A solid board consists of a single, processed piece of wood; it can be chosen for finishing the interior walls of the veranda. We must remember that the lining is additionally divided into 4 classes. But the “extra” class, which is characterized by the highest cost, is a jointed lining, that is, it should not be taken for a veranda. Classes A, B, C - solid materials that may have minor knots on the surface. The material of such classes is already treated with putty, which greatly simplifies the finishing work. When purchasing material, you must not only specify the type of lining, but also open the pack, since quite often you come across defective planks.
Installation of the material is extremely simple, it is carried out on a pre-fixed lathing to the wall, but the planks themselves can be attached in several ways:
Popular articles Narcissus Tahiti, description and characteristics of the flower
- using galvanized nails that are driven into the surface of the board;
- using wood screws, the heads of which are closed with dowels. The result is a hidden fastening;
- when using a conventional construction stapler;
- using metal clamps.
After installation, the internal lining of the veranda is covered with colorless varnish or a special glaze with ultraviolet protection. This allows you to extend the service life of the material.
For the interior cladding of a room such as a veranda, you can use a variety of building materials, but with the condition that they can be used under changing humidity and temperature. Special solid lining, PVC and MDF panels intended for such work are excellent for this purpose. All of them are distinguished by an attractive and interesting appearance, simple installation and low cost.
External works
When choosing what to cover the outside of the veranda with, you need to focus on the appearance of the house, otherwise the room will stand out from the overall picture. Versatile materials can be combined with almost anything. The following are called universal:
- tree;
- plastic;
- stone and brick.
Wood
Wood is difficult to work with. Without proper care, this material quickly deteriorates. Its positive aspects include the following features:
- An attractive look, which is achieved through a variety of textures.
- Thanks to wood, you can implement veranda projects in any style. From old Russian, decorating the corners of the room with carved pillars, to modern modern with a little processed wooden surface. It looks great with glass, stone, brick, wood and forged elements.
- Environmentally friendly.
The disadvantages include:
- High exposure to weather conditions. Various impregnations and coatings protect against environmental influences, but do not guarantee complete protection of the veranda. In addition, procedures to protect the tree will have to be done regularly, which takes time and effort.
- Wood is a fire hazardous material.
- Financial component. The tree is expensive. Add to this the cost of regular board maintenance and you get a pretty substantial amount.
Bricks and stones
Usually, not the entire veranda is made of stone or brick, but only the foundation and several pillars that support the roof of the structure.
Let's look at the positive aspects:
- High strength indicators. Brick or stone structures can withstand enormous loads without suffering any serious damage.
- Wear resistance. Brick structures last up to 150 years, and stone ones even longer. The stone is resistant to weather conditions, rotting or pests.
- Environmental Safety. In a private residential building, it is important that the finishing does not emit any harmful fumes.
- Attractive appearance.
- Soundproofing and thermal insulation qualities.
The material - brick, has its pros and cons.
Disadvantages of the material:
- Stone and brick are expensive materials.
- They are not compatible with wooden houses, which can be a problem if you are building a veranda in your country house.
- Labor intensity of construction.
Plastic
Plastic is one of the most popular materials. Its advantages include:
- Low price.
- Ease of operation and installation of the casing.
- Wear resistance and resistance to weather conditions. High-quality plastic can withstand extreme heat and frost.
- High sound absorption and excellent thermal insulation properties.
- The material can withstand high loads.
Minuses:
- Under the influence of the sun and temperature changes, the material loses its decorative properties over time.
- This is an artificial material.
Material for a cold veranda
It is quite difficult to choose what to cover the inside of an unheated veranda. There are not many finishing options that can be used inside a cold, unheated room. Most often, the list is limited to plastic panels, waterproof grades of OSB boards and coniferous lining.
The main problem that owners of unheated premises have to face is condensation that regularly forms on the surface inside the cladding. Therefore, you should not try to cover the walls of a closed veranda with materials made from cellulose fibers, primarily fiberboard and MDF. Even when painted with enamels or varnished, they quickly swell, which leads to warping and breakage of fasteners.
PVC panels are considered the best option. They do not rot, do not absorb moisture, the choice of colors is simply huge, and all this wealth will be relatively inexpensive when compared, for example, with oak or cedar lining.
If desired, the inside of the veranda can be sheathed with plastic with a pattern that imitates valuable types of wood, natural stone, or simply a single-color color that matches the interior of the room.
To finish with polyvinyl chloride, the walls of the veranda will first need to be sheathed with a supporting frame made of galvanized profile. Metal profile strips are nailed to the walls in increments of no more than 60 cm. The easiest way is to sheathe the veranda with vertical strips of PVC; in this case, the profile is nailed in horizontal rows.
The walls of the veranda facing the street, before being covered with panels, are insulated with isolon or foil polyethylene; this is inexpensive and effective. Internal warm walls can be sheathed with mineral thermal insulation with a layer of vapor barrier membrane inside. In this case, it will be necessary to organize additional ventilation of the room, since plastic, like glass, creates an increased level of humidity from the inside.
For dachas, the problem of condensation is especially relevant during the onset of cold weather. After the owners move out with the first frosts, a large amount of water vapor accumulates through the walls; they need to be removed by flowing ventilation before the low air temperature turns into frost on the walls inside the room.
The choice of polyvinyl chloride to sheathe the inside of the veranda of a house cannot be considered particularly successful. Plastic always remains a fire hazard; at low temperatures, an accidental push from a chair or a careless blow can lead to cracking of the material.
Therefore, if you can inexpensively buy lining made of oak or larch, it is better to sheathe the inside of the room with wood, which will last for several decades.
This is interesting: Do-it-yourself timber house: we consider all the nuances
Requirements for finishing material
Before looking for material and a way to sheathe the inside of the veranda, you need to look at the conditions of the room, and only then look for a suitable material inexpensively.
Let's focus on the main ones:
- Temperature and humidity indoors. It depends on which side of the house the veranda is located on, sunny or shady, whether it is possible to sheathe the inside walls with materials based on cellulose fibers, or whether you will have to buy plastic, inexpensively and reliably;
- The frequency of people living in the house and using the premises. For a house in which a constant temperature is not maintained, and people live with long breaks in time, the problem of how to line the walls inside turns into a question of dealing with water condensation;
- Age of the veranda and the entire building. There is no point in trying to sheathe the walls indoors until the shrinkage processes of the foundation and building frame have been completed.
In the simplest case, you can sheathe the inside of the walls with a cement-bonded particle board, which is very inexpensive, practically resistant to dampness, and does not warp even with strong condensation. But from an aesthetic and practical point of view, most owners would like the cladding inside the veranda to, first of all, be comfortable and safe for health, and only then it would be inexpensive and practical. Therefore, from more than two dozen cladding options, we will leave only those most suitable for the listed requirements.
For your information! For a newly built veranda made of wood, it is advisable to perform the cladding according to a temporary plan using tongue-and-groove boards.
How to sheathe a veranda with wall shrinkage, inexpensively and efficiently
Instead of the traditional vertical boarding, you can sheathe the walls with horizontal padding on a cross batten. It will turn out inexpensive and practical. To prevent the finishing from being torn off the walls during shrinkage, the board is filled with a maximum gap at the tongue-and-groove joint and mandatory installation of insulation, for example, made of foamed polyethylene.
After three to four years, the decoration on the veranda can be inexpensively updated:
- Remove the board, insulation and sheathing;
- Treat the wood with antiseptic impregnation, stain and varnish;
- Lay the sheathing, insulation and sheathe the walls again, but with the correct gaps in the joints between the boards.
In this way, you can inexpensively cover any room in a wooden house, or a bathhouse made of timber. For brick and block buildings, which have significantly less shrinkage, the veranda can be immediately sheathed according to the finishing scheme.
Where to get inspiration?
To discover new and new ideas for decorating a vernade and a country house, here are three interesting Instagram accounts to take note of.
@restless.arch
The blog, which Danish influencer Christian Trampedah has been running since 2016, is dedicated to modern country houses and cottages. There are many ideas for minimalist porches and terraces.
@blueandwhitehome
A housewife from Chicago shares aesthetic ideas for decorating American-style country spaces in a white and blue color scheme.
@peppertreeliving
If you like the style of traditional English country houses, look for ideas for verandas and terraces in this account.
Glazing of the winter veranda
Today it is fashionable to use extraordinary solutions in glazing; one of the ways to make your home aristocratic and sophisticated is the French decoration of the veranda (photo). It involves the installation of metal-plastic windows in various shapes and large sizes. If possible, stained glass windows built into the French decoration look good in the interior.
The decoration of the veranda and porch inside, the design of which involves the use of natural materials, looks beautiful in stone or wood.
How to decorate the walls on the veranda inside
Good decorative finishing of a dacha veranda will please the owner for many years. Here, the requirements for appearance are less stringent than when choosing exterior finishes. A veranda is an isolated room that is not connected to other rooms of the house, which means that the interior here can be radically different from other rooms. How to decorate the walls on the veranda? We'll tell you about the most popular options.
Wooden lining
The material is a thin cladding board with tongue-and-groove fastenings. There are 3 types of wooden lining available according to DIN 68-126/86:
- “Standard” - with a trapezoidal cross-section.
- “Calm” - with rounded corners of the board.
- “Europrofile” - with a rounded profile and a large spike.
Advantages
- ease of installation thanks to the tongue-and-groove system;
- environmental friendliness, thermal conductivity;
- resistance to rotting and mold formation.
Flaws
Lining for covering walls in an unheated room must be of high quality: not lower than grade “A”.
Cost of wooden lining: from 450 rubles per 1 sq. meter
Decorative plaster
Interior finishing of a veranda at the dacha with plaster is a universal method, suitable for both heated and unheated rooms. In the first case, you need to use regular or heat-insulating plaster for interior work, in the second - facade plaster. Depending on the texture, you can get different types of plastered surfaces:
- Plain or structural - a smooth, even surface suitable for painting or other finishing.
- Textured - a tinted surface with different textures such as “bark beetle”, “waves”, “textile”, etc.
- Venetian - the surface imitates a cut of natural stone.
Advantages of plaster
- large selection of textures and colors;
- durability - service life up to 10 years;
- excellent performance;
- affordable price.
Flaws
Decorative plaster requires preliminary leveling of the walls, so when choosing this option, keep in mind that repairs at the dacha may be delayed due to the puttying process.
Cost of plastering with leveling: from 600 rubles per 1 sq. meter.
MDF panels
Fiberboard (MDF) is an inexpensive material for finishing work, but it is only suitable for a heated veranda. This also applies to such wood materials as laminated chipboard, chipboard, fiberboard, etc. For wall cladding, you need to buy MDF panels with a density of at least 600 kg/m3, produced in accordance with GOST 32274-2013.
Flaws
- contain formaldehyde and resins;
- mounted on the sheathing;
- service life - no more than 5 years;
- high level of moisture absorption.
The cost of MDF panels with lathing made of wooden beads: from 250 rubles per 1 sq. meter.
Drywall and PVC panels
Drywall is a layered material based on dry plaster. PVC panels are sheet products based on polyvinyl chloride (plastic). Both materials have a low price and are suitable for those who want to invest a minimum amount of money in repairs at their dacha. Despite their different compositions, drywall and PVC panels have similar advantages:
- more than affordable price;
- large selection of colors;
- ease of installation and maintenance.
The disadvantages of materials are different:
- drywall - low moisture resistance (except for moisture-resistant plasterboard) and low strength;
- PVC panels - when heated, they release toxins and are a fire hazard.
The cost of plasterboard cladding is from 200 rubles per 1 sq. meter, PVC panels - from 100 rubles per 1 sq. meter.
Internal arrangement of walls
The interior decoration of the veranda is carried out with the following materials:
- lining;
- decorative plaster;
- PVC panels;
- MDF panels.
They all have their own installation specifics.
Lining
The interior decoration of the veranda with clapboard is a classic design option.
For a veranda, standard thin lining 5-10mm is usually used. As a rule, this is a board made of wood, wood processing products or plastic. There are differences depending on the profile. There are:
- Standard profile. The option features beveled edges that create noticeable gaps between the panels.
- Calm. It features relatively soft transitions due to the small angle of edge stitching.
- Europrofile. Once the coating is assembled, it forms a specific pattern.
The boards are connected using a special system consisting of tenons and grooves. But keep in mind that working with lining is very difficult. Wooden panels shrink or swell, but plastic ones are not so whimsical.
For installation you will need the following tools:
- screwdriver;
- clasps (special metal latches).
The lining can be positioned horizontally or vertically. You can also try installing it at an angle. It depends on your skill, imagination and the characteristics of the room. And one more tip - do not try to squeeze the tenons into the grooves all the way.
Lining is one of the types of veranda finishing
Decorative plaster
To decorate the veranda from the inside, plaster is often used. This is a mixture that, after being applied to the wall, turns into a finished coating. There is a huge variety of different coatings:
- plaster, which contains colors to give the walls the desired color;
- plaster imitating stone;
- Venetian, which repeats the texture of marble.
The appearance of the veranda also depends on the technique of applying the material. Different results can be achieved by simply using a little more plaster or using different types of strokes. In addition, with the help of plaster you can create sgraffito - stucco paintings on the walls.
MDF and PVC panels
MDF panels (Medium Density Fiberboard) are wood fibers that were obtained by processing solid blocks of wood. After this, the chips are pressed under high pressure and temperature. The veranda can be sheathed with slabs up to 10 millimeters thick. The finished block has the following qualities:
- has high sound absorption rates;
- withstands high and low temperatures;
- convenient to use.
DIY siding installation
Their consumption when decorating a house with siding is calculated based on the step between these hardware on the planks of 30 cm. The fasteners must fit at least 20 mm into the wooden lath or metal profile of the frame. In this case, a space of 1 mm should be left between its cap and the PVC lining. If this is not done, the vinyl siding of the house will warp and ripple when the outside temperature changes.
Popular articles Description and features of paniculata hydrangea Pearl of the Festival
Assembling sheathing for cladding a house with siding
The sheathing is made vertical or horizontal with a distance between the slats (profiles) of 30–40 cm. These guides must be placed across the main vinyl planks. But by definition there should be no crossbars between them. You need to cover the house with siding yourself so that there is space under the panels for natural air circulation.
To ensure reliable fastening of the PVC cladding, additional support rails are installed around the openings and along the corners of the building. They are also needed in places where lamps and drains are hung on walls. It is necessary to securely fasten not only the facade panels for the exterior decoration of the house, but also various decorative elements on them.
House sheathing
Installing the starting bar
The first to be fixed to the walls is the starting bar. To do this, a rope is pulled level around the house on nails at a height of 3-4 cm from the lower edge of the mounted sheathing. The starting profiles are attached around the perimeter of the building not end-to-end, but at intervals of 5–6 mm in case of thermal expansion.
Installation of low tide and starting bar. Low tides are installed from the corner of the house. The starting profile is mounted 30-40 mm above the ebb strip.
Setting internal and external corners
Next, external and internal corners are attached, installed at the joints of two walls. Their lower edge should be located just below the starting strip already attached to the house. The first self-tapping screw is screwed into the top hole for fasteners so that the corner hangs on it.
External and internal corners are installed so that the lower edge is 4-6 mm below the starting profile, and the upper part is 1-3 mm below the soffit or cornice
Then the corner is aligned strictly vertically. The remaining screws are screwed down the bar in 30 cm increments in the middle of the holes and not all the way. This is the only way the PVC cladding of the house can “breathe” and not deform.
The corner elements are built up with an overlap. At the bottom of the top bar, the inner side edges are trimmed by 25 mm. It is inserted into the bottom corner by 20 mm, which leaves a gap of 5 mm for thermal expansion.
Installation of strips on door and window openings
The next stage is covering the house openings for windows and doors with platband. In order for everything to turn out beautifully in the end, you will have to work hard here. In the upper horizontal J-profiles you will have to make cuts in the sides with a bend of the cut part of the panel, and in the lower ones you will have to make an angled cut at 45 degrees.
Trimming the window profile
Vertical strips are cut at an angle at the top, and cut out at the bottom with a similar bend on the side. The purpose of all these manipulations is not just to cover the house beautifully with siding, but to join the platbands so that water cannot seep into the joints anywhere.
Installing the main panels
With basic planks everything is much simpler. The first of them just needs to be inserted into the starting profile, and then fixed to the sheathing. The rest will follow one after another. It is the ease of installation of the main panels that allows you to decorate your house with siding with your own hands in literally a day.
If there is not enough siding length, we join several planks through an H-profile. To do this, do not forget to install and secure the connecting H-profile in advance. The distances below and above are the same as for the outer or inner corner
Installation starts from the starting profile and ends with the finishing profile or molding
Don’t forget to make “hooks” at the top of the panel
The finishing strip is attached to the upper edge of the wind board using “hooks” similar to the molding.
Soffits are installed between the molding and the J-bevel
The planks should be fastened from the middle to the edges, placing the screws exactly in the middle of the holes on the edge. The finishing touch to the vinyl cladding of houses is the installation of the finishing panel with the insertion of the topmost main PVC strip into it.
How to sheathe a cold veranda from the inside
On the inside, you may also need heat and waterproofing. It is done in the same way as with the external one. The exception is open and semi-open structures.
How to cover the walls
Regardless of what the finishing will be, it is better to protect the load-bearing structures with heat and water insulators. For insulation, mineral wool, expanded polystyrene foam, and polyurethane foam are used. To protect this layer, polyethylene-based waterproofing is laid on top. Polyurethane foam is applied by spraying using special equipment. In other cases, the work can be done with your own hands. Porous slabs are laid on a wooden sheathing. The seams between them are filled with polyurethane foam, the excess is cut off with a knife. Polyethylene is nailed to the top of the sheathing. The joints are sealed with metal tape.
For a comfortable stay on the terrace in the cold season, additional insulation is not required if the walls are made of thick logs, timber or aerated concrete blocks. The thickness of the masonry in this case should be at least 25 cm.
Most often, lining is used for finishing. This is a rare case when a building material has a pleasant natural smell that is good for health. If the terrace serves as the entrance to the home, polyvinyl chloride panels are suitable as cladding. They are easy to wash and are not afraid of moisture. They do not look as elegant and colorful as natural wood, but unlike it, they hold their shape well when the temperature changes in an unheated room.
Unsplash
MDF boards have proven themselves to be quite good. They look like solid wood, but lack most of the disadvantages inherent in birch or pine. The vulnerable point is the edges, which must be closed during installation, having previously been treated with an antiseptic. Otherwise they will crumble.
How to cover the ceiling on the veranda
In first place in popularity is again lining. She is not required to withstand heavy loads, and nothing threatens her at the top.
PVC panels, MDF and OSB boards are also used for ceilings. Weaving and bamboo surface look good.
When choosing plaster, it is better to focus on compositions for facades. They are not afraid of humidity and temperature changes.
You can assemble a transparent polycarbonate roof. In this case, a ceiling will not be required, but even cellular coatings will not be able to create the required level of thermal insulation.
How to finish the floor
Concrete floors have the highest strength. A dye can be added to the solution, but the main advantage of this solution is its reliability.
Pixabay
At low humidity, you can lay linoleum, rubber, even parquet, but it’s better not to take risks. Too much condensation accumulates in an unheated room. It is better to use floor boards coated with varnish, paint and treated with antiseptics.
Plastic
Plastic decorative finishing of a dacha veranda, repair and finishing work on which is limited to a small budget, is an option that can be called “cheap and cheerful”. A large selection of colors and patterns of plastic for outdoor use allows you to create an imitation of wood, timber, or stone. To decorate a veranda or terrace the following are used:
- Facade panels - PVC panels for cladding external walls.
- Siding - plastic boards with tongue-and-groove fastening.
Advantages of plastic
- resistance to temperature changes;
- ease of installation and maintenance;
- good sound insulation;
- large selection of colors;
- low price.
Popular articles How to make garden paths from stone for a summer house
Flaws
- fades in the sun;
- may release toxins when heated;
- low vapor permeability - the walls do not “breathe”;
- service life - no more than 10 years.
Cost of plastic finishing: from 250 rubles per 1 sq. meter.
Flooring
Let’s complete our consideration of finishing the veranda with floor coverings. They are made from various materials. Popular:
- Terrace board
Terrace board - made from solid wood, such as larch. The increased content of resinous substances compared to other conifers makes it able to resist rotting. Another option is a decking board made of wood-polymer composite, which does not require the application of paint and varnish coatings.
Important! To make the decking board non-slippery, the manufacturer gives its surface a wavy texture, forgetting that it is impossible to clean the floor from a board with such a surface from dust and dirt.
- Tile
Floor tiles are a traditional floor covering. Strong and durable. Hygienic. The choice of colors for floor tiles in hardware stores is limitless. Laying tiles on a prepared surface is not difficult.
- Linoleum
Linoleum is a rolled floor covering made from polymer materials. Easy to lay. Hygienic. Rarely used in middle class homes.
- Rubber
Rubber flooring is strong and durable. It is characterized by increased elasticity and wear resistance. Positive qualities include the hygiene of rubber floor coverings, explained by the lack of a breeding ground for microorganisms. Dust mites, which cause allergies, do not live in it either.
- Cement mixtures
Cement mixtures are used today as a basis for laying decorative materials. It is advisable to use it as an independent coating for a short time, since concrete “gathers dust” during use. To prevent sweeping, it is advisable to apply a paint coating to the concrete floor.
How to sheathe a cold veranda from the inside
On the inside, you may also need heat and waterproofing. It is done in the same way as with the external one. The exception is open and semi-open structures.
How to cover the walls
Regardless of what the finishing will be, it is better to protect the load-bearing structures with heat and water insulators. For insulation, mineral wool, expanded polystyrene foam, and polyurethane foam are used. To protect this layer, polyethylene-based waterproofing is laid on top. Polyurethane foam is applied by spraying using special equipment. In other cases, the work can be done with your own hands. Porous slabs are laid on a wooden sheathing. The seams between them are filled with polyurethane foam, the excess is cut off with a knife. Polyethylene is nailed to the top of the sheathing. The joints are sealed with metal tape.
For a comfortable stay on the terrace in the cold season, additional insulation is not required if the walls are made of thick logs, timber or aerated concrete blocks. The thickness of the masonry in this case should be at least 25 cm.
Most often, lining is used for finishing. This is a rare case when a building material has a pleasant natural smell that is good for health. If the terrace serves as the entrance to the home, polyvinyl chloride panels are suitable as cladding. They are easy to wash and are not afraid of moisture. They do not look as elegant and colorful as natural wood, but unlike it, they hold their shape well when the temperature changes in an unheated room.
Ceiling finishing
Finishing the ceiling with clapboard
It is recommended to start with thorough impregnation of all elements made of natural wood with a special antiseptic composition. This way you can protect the structure from premature rotting and protect it from the encroachment of voracious insects.
After antiseptic treatment, you can begin installing the frame base. The wooden sheathing is made from timber with a section of 30x50; 50x50 mm is also suitable. The frame material also requires pre-treatment with antiseptic agents.
The beams are secured to the roofing rafter system with self-tapping screws. It is allowed to fix the sheathing using long nails. When installing the frame base on the rafters, it is recommended to maintain a spacing of 30-40 cm between the bars. The use of a building level allows you to maintain the horizontal orientation of the wooden elements.
Next, the frame is sheathed with waterproofing materials. Time-tested foam boards or a layer of mineral wool will protect the future finishing of the veranda ceiling from the harmful effects of moisture.
The simplest cladding option is the use of wooden lining. Fragments of finishing material are fixed on the sheathing perpendicular to the beams of the frame base. Galvanized nails are used as fastening elements.
It should be noted that a ceiling finished with wooden lining takes on a finished look after sanding and varnishing.
Siding finishing technology
Let's take a specific example: covering a veranda with siding. Although, in principle, you can take any other room. After all, the installation instructions will be almost the same. Let's take a closer look at the entire process of installing this material.
Siding finishing scheme
Installation of sheathing
Construction begins with the installation of sheathing under the siding, because then the entire preparation process, in principle, is decided by the sheathing. You are not particularly concerned about the difference in the plane of the wall. Everything is aligned, the main thing at the first stage is to make correct and high-quality markings.
We install the sheathing
So:
- First of all, we need to draw a starting strip along the plane. To do this, set a mark at the desired height.
- After that we move it. A water level is used for this. He is the one who will help you do this quite accurately.
- After this we connect the marks. To do this, we use a simple nylon thread and beat off the fastening line.
- Now we nail the starting bar along the drawn line. To do this, you can use a metal corner or a wooden beam. We use dowels for fastening. First we make a hole using a hammer drill and then make the connection. The fastening must be extremely rigid. After all, the weight of the structure is large.
- If you decide to take wooden slats, then before installation you need to treat them with an antiseptic, which will protect the wood from all kinds of insects and rot.
- Now we attach the cross bars. To do this, we need to determine the installation plane. We stretch the fishing line along the diagonals of the harness and fasten the slats according to the level.
- The installation height is adjusted using spacers. Wood can also be used.
The slats on the wall must be mounted perpendicular to the direction of installation of the panels. The pitch between the slats is approximately fifty centimeters.
We carry out insulation
Construction and finishing must be done with high quality. And one of the important factors is the insulation of the walls under the siding. When finishing with siding, this can be done quite simply.
Moreover, the cost of finishing it yourself will only be the cost of the material. Moreover, if you have a heated veranda, then this must be done.
Installation of insulation
- After installing the sheathing, you must immediately cover the surface with a waterproofing film. It is attached to the sheathing. A construction stapler is used for this.
- After this we need to secure the mats. Their connection is made using construction parachutes. They must be purchased in advance. It is necessary to make at least six attachment points per meter.
Panel installation
There are several mounting methods. We will not consider everything, but will note the most convenient and accessible one - using self-tapping screws. The best choice would be to use horizontal siding, which has a locking type of connection.
After securing the sheathing around the perimeter, we attach the siding panels:
- A starting rail is installed in the lower corner.
- For these purposes we use self-tapping screws.
- We lower the panel into such a rail in such a way that the mounting shelf is directed towards the installation.
PVC is fixed with self-tapping screws or a special device.
Decor items
You can place bright accents based on the purpose and style of the room. An interesting decoration of the room are paintings and art objects. The bright spots of the interior are curtains, rugs, carpets, pillows, and some other textile elements. The latter should be selected especially carefully - the interior must look complete.
18b89ce828ac8a9ea77c9cbb86f22ad4.jpe
e35541114cfa5461023b7e40220adfe0.jpe
The pastel colors of the room should not be diluted with bright colors. It is advisable to select those that are already present - the action will help achieve balance. You need to choose based on the style of the veranda, since each direction has its own specific colors:
- Provence (lilac, lavender, lilac, soft green, blue, turquoise, blue, lemon, milky, white);
- classics (white, brown, wine, chocolate);
- minimalism (primary color - white, other unobtrusive halftones);
- eclecticism (bright colors, identical unusual flashy shades);
- baroque (red, wine, cherry, scarlet, gold, burgundy, yellow, brown, orange);
- high-tech (steel, gray, white, black, cold blue-gray);
- eco-style (natural colors: white, green, brown, straw, light green, gray, wet asphalt color, brown).
Unusual lampshades and lampshades are suitable here. A practical interior solution is a harmonious selection of accessories in a suitable style direction. The popular styles are: classic, baroque, Provence, modern, Mediterranean, colonial, Scandinavian styles, minimalism, eco-style, eclecticism, country, loft, hi-tech. Country music is considered the most appropriate. It will decorate a wooden house, a pompous American colonial cottage. It is appropriate to complement the interior with a fireplace, wicker furniture, high-quality carpet runners, colorful accessories, and exquisite souvenirs - you will get a cozy place.
