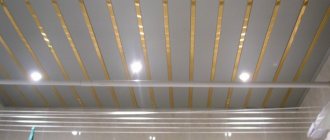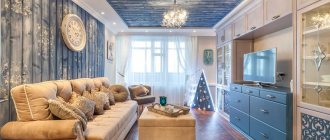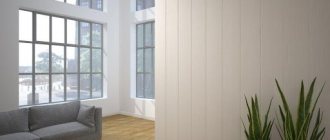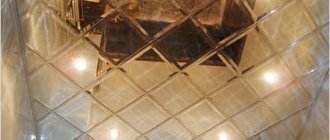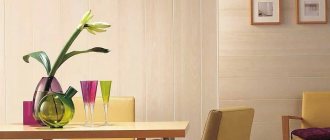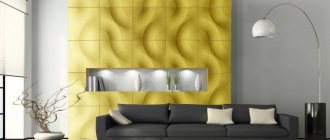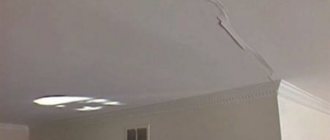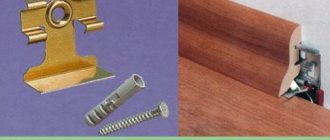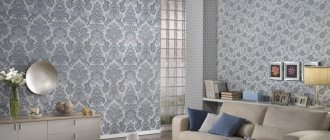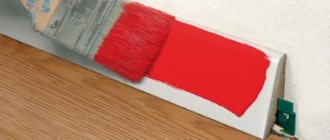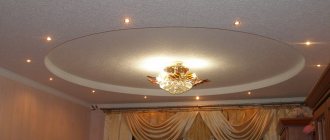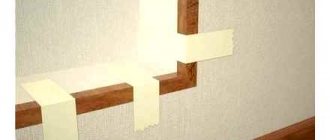The popular polymer became known in the middle of the last century. It is now difficult to imagine a field of activity where polyvinyl chloride is not used. Finishing materials are no exception. PVC products are used everywhere: in offices, social and medical institutions, and residential buildings. Today, high-quality plastic meets all EU and Russian standards regarding environmental friendliness and safety. Its ability to withstand moisture, ultraviolet radiation and other external influences is unique. It can withstand heating and cooling up to +- 50 degrees without consequences.
Kitchen ceiling design made of plastic panels.
As for the design potential, PVC leaves behind plasterboard, MDF, and other well-known types of finishes. In the kitchen, a plastic ceiling demonstrates the wonders of transformation into wood, stone or expensive fabric.
Types and properties of PVC panels
Externally, the standard panel consists of two sheets of plastic connected by stiffening ribs. Due to its “airiness” it is much lighter than most of its “brothers”.
PVC ceilings can be combined with any interior design.
Important: The more stiffening ribs, the stronger the product. For a panel 3 m long and 0.25 m wide there should be at least 27-29.
There is a wide variety of PVC ceilings.
The variety of products on the market is off the charts – the color range alone includes hundreds of shades. However, they can be divided according to the following characteristics.
Connection types:
- Seamless, where there is no connection of a certain type. The ends of the panels are adjusted to each other so that on a smooth, even surface the joints are almost invisible. Seamless plastic ceilings in the kitchen photo fit perfectly into any interior.
- Suture. They are connected using grooves and tenons. The mounted panels have a visible joint, reminiscent of a “lining”.
Unlike other PVC designs, PVC ceilings are affordable.
Shape and dimensions:
- Tile panels are available in sizes from 300x300 mm to 100x100 mm, with a width of 1.5 mm. Indispensable for creating original ceiling compositions with alternating smooth and textured tiles imitating wood and stone. Convenient and easy to install.
- Rack and pinion. Elements vary in length from 900 to 3000 mm, width from 100 to 300 mm, thickness from 4 to 8 mm. Mounted like a lining.
- Sheet plastic. The large dimensions of the product cover a significant area of the ceiling. They are distinguished by flexibility and integrity of the structure. As a rule, they are mounted on a leveled surface without a frame. Standard sheet sizes range from 900 to 3000 mm in length and from 900 to 1500 mm in width.
Rack ceiling structures made of PVC panels.
Note! The optimal thickness of the panel ceiling in the kitchen should be at least 7-8 mm. A smaller size may lead to deflections during or after installation.
Texture:
- Glossy or matte. The gloss is applied with a layer of varnish after extrusion. Matte surfaces are not further processed.
- Smooth or structured. Today, panels are produced with the texture of natural materials - for example, wood or stone.
Glossy ceiling made of plastic panels.
We build a ceiling with our own hands
Like all suspended ceilings, decorative finishes based on PVC and MDF panels are laid on a supporting frame made of galvanized profiles or wooden slats. In some cases, owners try to glue the panels directly to the concrete ceiling of the kitchen, cleaned of whitewash and traces of cement. The method of gluing the cladding is applicable for ceilings lined with boards or OSB. It is rarely used for concrete surfaces, except in cases where the dimensions of the kitchen ceiling space are extremely limited in height.
Laying plastic and MDF panels on a wooden grid
The process of assembling panel ceiling cladding on wooden slats is considered one of the most popular, since the loss of useful height on even floor slabs is only 5-6 cm.
Assembly is carried out in four stages:
- A supporting frame frame is sewn along the perimeter of the kitchen ceiling. For this, slats measuring 30x30 mm and 30x40 mm are used. Each plank, sewn with dowels to the rough ceiling, is first leveled at the water level with linings made from pieces of plywood or fiberboard;
- A starting profile is installed on the wall from which the material will be laid, and support moldings or J-profiles are sewn on the sides;
- Installation of ceiling panels is carried out with the tenon facing forward, the slab is joined into a lock with a previously laid fragment. The upper edge is fixed with a bracket to the wooden slats of the kitchen ceiling;
- The last and penultimate panels are cut to size so that the width of the strips is at least 2/3 of the standard width. After laying, the end of the last slab is sewn up with a decorative plinth or corner.
If it is also planned to finish the walls in the room, then instead of the J-profile, corners or T-shaped mounting profiles are used, laid in advance along the line where the wall and ceiling cladding join.
Load-bearing wooden slats can be glued to the ceiling slab or secured with dowels, like a regular galvanized profile. Silicone adhesives are used in cases where ceiling panels need to be insulated as much as possible from floor slabs due to strong noise. Sometimes craftsmen prefer to cover the concrete surface with OSB board, and glue plastic or MDF panels onto it, without any sheathing.
If there is no plasterboard or OSB backing, then the sheathing must be sewn on without fail. Any attempts to lay plastic or MDF panels on just three planks are doomed to failure. Not only will the ceiling surface not look very smooth, but also the decorative cladding will flap at the slightest gust of air.
Between the ends of the polymer slabs and the kitchen walls, a thermal gap of 2-3 mm is always left on each side. This allows you to avoid warping and peeling of the decorative cladding, especially in cases where, due to the operation of the stove or oven, one part of the hanging system in the working area heats up more than the peripheral areas. In this case, the locks and joints of the ceiling tiles are not glued.
Laying ceiling cladding on hangers
The method of laying cladding on wood may not be applicable to all kitchen areas, especially in cases where the height difference on opposite walls is 5 cm or more.
In such a situation, instead of fastening wooden slats directly to the rough ceiling, it is necessary to use a system of strip hangers used for plasterboard and slatted structures.
If J-profiles are used in the suspension frame system, then it will be enough to fasten the suspension strips to the rough ceiling surface, bend the “ears” of the fasteners and fix them on the sides of the wooden slats using ordinary carpentry screws. In this case, moldings or J-profiles block and compensate for lateral movement of the trim.
In the event that the room is completely sheathed with PVC panels, and the junction line of the wall and ceiling slabs is planned to be covered with a plastic corner, the cladding will need to be secured to the slatted frame, and for high rooms an additional system of galvanized transverse profiles will be installed.
It is clear that each suspension must be adjusted in height using stretched marking cords or a laser level.
Advantages and disadvantages
It is no coincidence that PVC panels have gained such popularity. They are characterized by a number of valuable advantages.
- The ceiling in the kitchen made of plastic photo panels always has a modern aesthetic appearance, which is achieved with relatively little money and effort.
- Plastic is not afraid of water, which immediately solves problems with flooding from carelessly closed taps on the floor above, as well as with mold and mildew, which this material is simply too tough for.
- It is easy to care for. For a ceiling made of plastic panels in your kitchen, a rag and soap suds once every two to three months is enough.
- Fire resistance is one of the most important properties of polyvinyl chloride, confirmed by numerous studies. For example, in France, PVC items are included in the category of flame-retardant and non-flammable products
- Environmentally friendly. The polymer itself, which has a long service life, does not decompose and does not emit harmful substances. High-quality products must have sanitary and hygienic certificates, which are issued to the consumer upon request.
- Simple installation, accessible even to a person without experience. The panels are fixed to a smooth ceiling using “liquid nails”. For uneven surfaces, a frame (sheathing) is first installed, onto which the plastic is attached. Very convenient if you need to cover pipes and electrical wiring.
- Light weight, which is especially valuable when transporting and delivering cargo to an apartment.
- Availability. A kitchen ceiling made of inexpensive PVC panels is a completely budget-friendly endeavor.
- Wide possibilities in decoration. With the help of plastic you can realize any design project.
PVC does not emit harmful substances and is an environmentally friendly material.
The list of shortcomings is much more modest:
- The relative fragility of the material due to its hollow structure. Reliable dent prevention – careful installation. When purchasing, pay attention to the composition: a high chalk content is a sign of a low-quality product that is prone to deformation.
- “Chemical” smell that disappears a few days after installation
- Dark shades may fade in the sun.
Installation of a ceiling made of plastic panels.
Important: When choosing panels for the ceiling in the kitchen, you should definitely conduct a strength test. To do this, you need to press on the surface so that it bends by an average of a third and then release. A low-quality product will leave dents.
Design features
The unique properties of the material provide a variety of designs for finished products.
PVC panels come in glossy and matte finishes, successfully imitating wood, fabrics, and natural stone. Traditional white ceilings have been replaced by panels of all colors of the rainbow, with patterns, drawings, including those made using 3D technology.
3D ceiling in the kitchen.
How to calculate the number of ceiling panels for a kitchen
To accurately calculate how much material is required for cladding, measurements of the ceiling are taken over the entire area. The laying method is also taken into account: diagonal, transverse, longitudinal, alternate. It is recommended to draw up a diagram and plan in advance, and only after that do calculations.
Another 15% must be added to the final figure obtained during the calculations. This is necessary because, as a rule, kitchen ceiling panels have to be cut, and therefore the amount of material may be insufficient. This is especially appropriate when using panels with a pattern or design.
Plastic without borders
Ceiling made of PVC panels in the kitchen design photo shows the limitless possibilities of plastic. It will satisfy the needs of high-tech fans, fit organically into country, connect the disparate details of the currently fashionable eclecticism, and create neoclassical multi-level designs. The most ordinary kitchen interior can look modern and stylish with it.
Original ceiling made of plastic panels.
A plastic ceiling may well claim to be ideal. It is distinguished by unique performance characteristics, a wide variety of textures and colors, and an affordable price.
Multi-level slatted ceiling in the kitchen.
