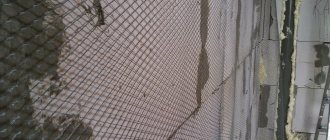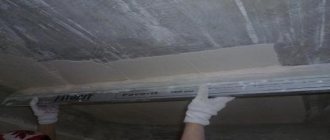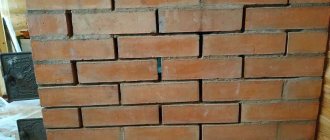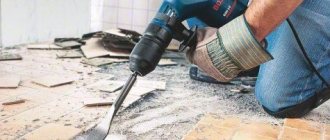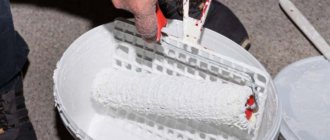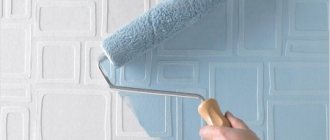If you are planning to make major repairs in a separate room or an apartment as a whole, you should draw up a complete work plan and cost estimate, including items such as dismantling old equipment (batteries, window sills, lamps, switches). If you need to replace windows and doors, include cleaning and removal of construction waste in the list of works. In most cases, this is a significant expense item, especially in an apartment building within the city.
It is very important to determine the actual scope of work and correlate it with your financial capabilities. It is extremely undesirable to make adjustments after the start of repair and finishing work - for example, after painting the walls, you want to lay parquet instead of laminate or stick wallpaper instead of decorative plaster. Therefore, all design decisions must be made before the actual repair work begins. Remodeling is expensive, time consuming and sometimes impossible.
Where to start renovating a room?
Having completed the preparatory process and finding yourself in front of bare, torn walls, you still do not fully imagine the full scope of the upcoming expenses and work. However, you can already figure out where and what will be located, what colors are optimal in a particular room and where the computer, TV and other electrical equipment will be installed. We definitely pay attention to the location of the windows and the need for additional lighting in the rooms. For what? Because repairs should begin with equipment or re-equipment of the electrical network, including the location of lamps - main and additional.
This needs to be done both in old apartments that are being completely renovated, and in new buildings. It's no secret that in new houses the wiring is installed without taking into account the wishes of the owner. Each new resident invariably has the desire to adapt housing to their needs as much as possible. The abundance of electrical equipment requires an optimized, powerful electrical network with many branches. It is very inconvenient to unwind all kinds of extension cords and install additional sockets in a new apartment.
In parallel with the electrical network, the air conditioning system and fastening elements for heating network devices should be installed. It is also necessary to perform work that requires chiseling, drilling, cutting grooves, scratches, recesses and other deformation of walls, floors and ceilings, accompanied by the formation of dust and fragments of brick, concrete and plaster. Then we calmly remove the garbage and begin preparing the base of the future floor. There are several options here:
- installation of rough plank flooring;
- pouring concrete screed;
- preparation for installation of heated floors;
What's next?
The next stage of repair work concerns the windows. If replacement is required, we replace it. If the windows are already installed and satisfy your request, then we skip this stage, not forgetting to inspect the condition of the slopes, the presence of thermal insulation, and sealing of cracks. It is worth checking how the doors open and close, whether there are any distortions, what the vertical and horizontal levels are. It is very difficult to eliminate these seemingly obvious defects after plastering and painting the walls or gluing wallpaper. It is also advisable to install internal window sills. Plastic film will help protect them from splashes of paint and putty.
Of course, this work can be done later, when installing interior doors, but this option is more practical.
If the walls in the room require additional leveling and a significant amount of work before painting, then calculate the total amount of building mixtures required to process all the walls to be repaired. Building materials, despite their high cost, should always be taken with a small reserve. It is very inconvenient to run after a bag or two of putty, which, as a rule, runs out at the most inopportune and crucial moment.
Sequence of repair work
To compile the instructions, we analyzed the many years of experience of turnkey apartment renovation specialists.
The most common problem for beginners is unexpected “surprises” in the form of work to redo already completed areas. Often the situation arises due to haste, inconsistent repair work, and the desire to do everything at once. With proper planning, when work clearly follows each other, valuable resources are saved - time and money.
The main rule is sequential planning of each stage of work.
If financial capabilities do not allow you to carry out all the repairs at once, you need to draw up a plan on paper. Break down the work into main stages, one after the other. As accurately as possible (or better yet, with a reserve) you will calculate the required amount of building materials for one full stage. Purchase materials and complete the site thoroughly.
Pause to collect funds and get some rest. It is better to take forced breaks in the repair process between the main stages of work.
• What comes first: floor screed or wall plaster/putty?
The answer to this question is clear - before starting to finish the walls, it is necessary to complete all preparatory work with the floor. It must be ready, after cleaning, for installation of decorative flooring.
The flooring is installed last, be it laminate, parquet or self-leveling flooring with a 3D effect. The prepared floor base is covered with cardboard or film - this will make it easy to remove traces of plastering work, and such traces inevitably arise.
Before starting puttying and plastering work, you need to complete all manipulations with drywall, if any. All partitions, niches, decorative and functional details must be made before the start of the “wet” finishing phase. All work of this kind, including leveling the ceiling, must be completed in one technological cycle, so as not to return to it, remembering, for example, that “somewhere here” a niche for storing skis or installing a safe is planned.
Rough work
Starting (rough) work is divided into dismantling or installing partitions and walls.
This stage is relevant if it is necessary to redevelop the apartment. It allows you to expand the living area or combine a bathroom.
Upon completion of dismantling (installation) work, or in parallel with them, windows and entrance doors are replaced. To keep the installed doors in their original form until the completion of the repair, they should be protected with film or cardboard. The protective film is removed from the frames of plastic windows later - at the stage of finishing work.
Reference! From the street side, it is better to remove the protective film from plastic frames and ebbs immediately. When exposed to sunlight, it cracks, and subsequently it is almost impossible to remove it.
• What comes first: flooring or installing doors?
Any type of flooring should be laid before installing interior doors. This will help to avoid mistakes when installing them and achieve a minimum gap between the threshold or floor plane and the door leaves. Installing a door is a clean and precise job that does not require the use of solutions, glue or other substances that can stain a clean floor. The tools used in this case are not able to damage it, if worked carefully.
But this applies directly to the door. The door frame can be installed earlier - before leveling the walls. This will remove all the cracks and irregularities near the opening. If the walls and openings are initially ideal, you can postpone the installation of the box until later. When installing the box ahead of schedule, it is important to take into account the height of the future floor covering!
• What to do first: glue wallpaper or lay laminate (parquet, carpet)?
Wallpaper of any type is glued to the prepared walls before work on laying the decorative flooring begins. This is also true for painting walls.
True, there are different opinions on this issue. Supporters of the second option answer this question in the same way as the question of what comes first: paint the ceiling or glue the ceiling plinth. According to their position, wallpaper is glued after installing the floor and ceiling plinth, because the wall decoration can be replaced at any time without touching the plinths either from below or from above. And the edges of the wallpaper can simply be cut evenly to the level of the baseboard.
Painting the ceiling is done after installing the upper plinth. In this case, it is very convenient to eliminate all the unevenness and looseness of the connection, and then the baseboard and ceiling are painted in one step and look monolithic.
Types of home interior decoration
Firms and specialists engaged in interior finishing distinguish the following work packages:
- Plastering. Their purpose is to geometrically align walls and ceilings using plaster mortars.
- Installation of floor screeds. This is a type of rough finishing in which the floor is prepared for laying the finishing coating.
- Glass - installation of windows.
- Pre-finishing. It consists of plastering walls and ceilings before finishing.
- Painting work, that is, painting surfaces with paints.
- Facing - laying tiles.
- Carpentry - installing wooden floors, laying laminate or parquet, installing doors.
- Dry construction, that is, installation of plasterboard structures, suspended ceilings, PVC and MDF panels.
- Wallpapering.
Some major stages need to be discussed in more detail..
Plastering walls
It is intended for leveling the surface of walls using lime, cement, cement-lime and gypsum mortars. The latter include various dry mixtures of gypsum, filler and inhibitor (so that the gypsum does not set immediately).
Plastering is carried out after installation of electrical wiring, but before installation of water supply, sewerage and heating systems. In winter conditions they often do the opposite, which is very inconvenient and affects the quality.
Plastering is carried out in three steps - spray, primer and covering. Each previous layer must acquire initial strength before the next one is applied to it. The covering is often made with a different composition: for example, if the spray and soil consists of lime or cement mortar, then the covering may well be gypsum - it does not require labor-intensive grinding and serves as the best basis for subsequent putty.
Pouring floors
It can be done both before finishing and after plastering work. Since this work involves a high probability of contamination of the surrounding surfaces of the walls, it should not be done after the final finishing has been completed. If you decide to do this , you should be careful.
Filling before further finishing work is also convenient because it allows you to make it on the entire floor at one level and facilitate further labor operations, especially those where height marks are required, for example, tiling walls.
Working with drywall
The general rule is that dry work is carried out after wet work. For the most part, this is true - after all, drying wet finish can ruin the drywall, which can cause it to collapse or become a breeding ground for mold fungi.
Therefore, gypsum plaster ceilings are installed after plastering work. This is also more convenient because the profile fits much better on a flat surface, especially if you have brick walls.
An exception may be partitions made of this material if you are not entirely sure whether the screed will withstand the load. Having decided to erect partitions before installing floors, you should remember that their lower part must be protected from moisture. This can be done using a waterproofing device, which should end above the subfloor level .
The second way to avoid getting wet is to install the frame on the ceiling and the sheets above the screed. This may require additional time and material costs for installing the frame, but their volume is small.
Drywall can be an alternative to plaster in cases where the surface will not experience stress, that is, cabinets and other heavy objects will not be hung on it.
An electrical cable is installed between the installation of the frame and the gypsum board fasteners.
Tiling
The optimal order here is the reverse - from bottom to top. That is, first the tiles are laid on the floor exactly below the level, and then on the walls. Unfortunately, this is not always feasible (more often than not, never), so the solution here is simple - wall cladding begins from the second row on a temporarily installed profile. The main thing is to determine where the level of the finished floor will be. With this approach, the floor and the first row of tiles on the wall can be tiled later.
Tiling work is carried out after leveling the wall. Covering may not be necessary, but the ground layer of plaster should not contain differences of more than 8 mm: the maximum permissible layer of tile adhesive is exactly this. It is easier to glue tiles on a surface made of moisture-resistant plasterboard, but the wall must be primed in any case. If you doubt the strength of the base, concrete contact soils can be used as a primer.
Electrical wiring is laid in any case before facing work, and holes for sockets are also made before them, which are then duplicated on the tiles. This order will not create additional difficulties when installing glasses under sockets.
Slopes for windows
This service is often included in the window installation kit. Don't rush to use it, because you may become a hostage to someone else's work schedule. Slopes can be completely different, and the time when they can be installed depends on their type.
- Plastering is done simultaneously with plastering.
- Slopes made of gypsum board are installed after plastering work, but before puttying.
- Slopes made of PVC panels are installed after finishing.
Accordingly, combined types of this window element are made in stages: drywall before puttying, and an overlay panel after finishing.
• What comes first: suspended ceiling or wallpaper/painting?
The specificity of suspended ceilings allows them to be installed at the final stage of repair work, after painting the walls and wallpapering. This work is very clean, and it is quite difficult to damage the walls or floor while doing it.
The principle of work order “top to bottom” does not work in this case. It concerns mainly traditional repair work. New technologies are making their own adjustments. The experts themselves who install suspended ceilings recommend inviting them to the end of the repair.
***
If you make a short list of the sequence of repair work in a room , it will look like this:
- wiring;
- heating and air conditioning system;
- preparation of the floor base;
- dismantling/installation of windows;
- preparing walls for wallpaper or painting;
- ceiling (all works);
- painting walls or wallpapering;
- finishing floor;
- door installation;
- thresholds and floor plinth;
- stretch ceiling.
This order is not an axiom. Each master chooses the sequence that is convenient for him. But in general the order looks something like this.
Wall slitting and communications supply
The next stage is laying communications.
- Grooves (grooves) are made in the walls for laying electrical wires and laying water pipes.
- Wires are stretched from the electrical panel to the distribution boxes. From junction boxes to sockets, switches and lighting fixtures. In the absence of special education and skills, it is safer to entrust electrical installation work to specialists by filling out an application on the website. The technician will quickly, and most importantly correctly, install the electrical wiring or replace it.
- In parallel, you can lay television wires, Internet and telephone cables. In principle, these works can be carried out later.
- Installation of sewer pipes and soldering of water supply to all water supply points is carried out.
Important! After installing the sewer pipes, you can install the toilet. If you still have an old toilet, it is better to install it temporarily. This will eliminate the need to constantly cover a new one and worry about breaking it. At the stage of finishing work in the bathroom, the old toilet will be dismantled.
