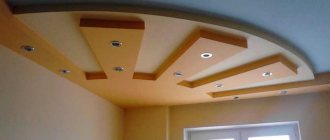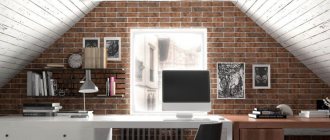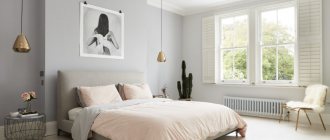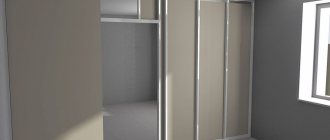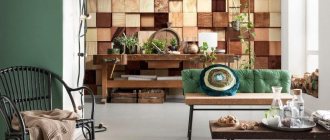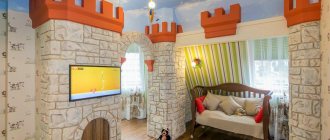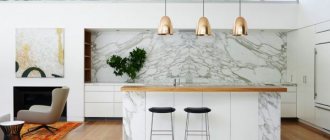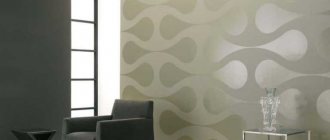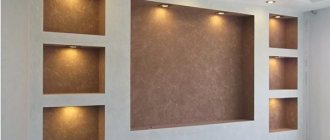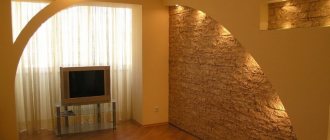Types of partitions
Partitions can have different functions; on this basis they are divided into the following types:
- solid ones are those partitions that completely divide the room into zones. It is advisable to install such partitions in those bedrooms that have a large amount of space. Otherwise, it will look inappropriate and ugly;
- incomplete - such partitions can be slightly lower than the walls themselves. The undeniable advantage of this option is that it creates the impression of volume and free space. With the right approach and configuration, there will be no impression of limited space;
- temporary are those partitions that can be installed for a certain period of time. If necessary, they quickly fold up. Relevant for both small and large bedrooms;
- Furniture – Many people use furniture and other household items that will divide the room into several parts. These can be cabinets, shelves with books and other items.
Brief guide for installing partitions
At the very beginning of the preparatory work, precise markings should be made using a level. Marking should begin from the floor, then move to the walls and ceiling. After this, using UW and CW profiles, the metal frame is installed. If necessary, electrical wiring and other communications are built in.
Next, the remaining space is filled with mineral insulation, after which the structure is sheathed with sheets of plasterboard in the intended direction. If a shaped element is necessary, slow cutting with a grinder occurs. You should pay attention to the evenness of the contour on both sides of the working surface. Our video will help you get acquainted with the installation instructions in more detail.
In order to give the partition a decorative look, the finished structure can be painted or covered with wallpaper. The option to imitate natural stone or brickwork also looks great. Examples of this design are shown in the photo. It should be remembered that the finishing of such a wall should be in harmony and complement the overall interior of the room.
Brick, foam block partition
These materials are suitable for a solid wall that will divide the bedroom into two separate rooms. A distinctive feature of this version is considered to be excellent sound insulation. A significant disadvantage of this option will be the reduction in area. This method is not recommended for small bedrooms.
If this is a do-it-yourself partition in the bedroom, then the installation process is carried out using masonry materials. When approaching the ceiling, you can fill the remaining space with construction foam.
After all these manipulations, the wall can be leveled and decorated. If this type is also digestible, you can leave it in this design.
Drywall arches
In modern interiors, especially in living rooms and hallways, arched structures of various types are often found. The most popular are classic and domed doorway designs. Also, with the help of a decorative arch, the room is divided into separate zones. The design itself can be simple or have curved smooth lines and patterned cutouts. It depends on the imagination of the performer. An experienced craftsman must create an arch, since this process requires precise calculations and a certain skill.
For this work, in most cases, arched plasterboard with a thickness of 6.5 mm is used. The opening width and bending radius are preliminarily measured. Next, according to the obtained dimensions, the gypsum board is cut out. At the required site, a stable arc-shaped metal frame is manufactured and firmly attached, which is subsequently covered with plasterboard. At this stage, the lighting is thought out; it should be installed before the sheathing begins. The work must be done carefully and carefully to avoid gross mistakes and damage to the fragile drywall.
Drywall
This material is quite common among buyers because it is quite cheap and easy to install. Of course, there is primacy between plasterboard and a brick wall in terms of sound insulation. The brick wall definitely gets the benefit, however, a partition in the bedroom made of plasterboard is much easier to use. Let's look at the sequential installation procedure.
Plasterboard cabinet
Drywall allows you to build even some pieces of furniture, incl. cabinets, bar counters, tables and even sofas and beds. Such furniture is relatively easy to manufacture, allows you to implement any of your own requirements, it can be finished in any way you like, hidden communications can be installed, and the cost of such solutions is low. The only negative is the stationary nature of such furniture, but in the case of a wardrobe this disadvantage is insignificant, because ordinary built-in wardrobes also cannot be moved from place to place.
It’s not difficult to create a cabinet from plasterboard on your own. It all starts, as always, with creating a frame, and at this stage you already need to know how the interior space of the future cabinet should be arranged: how many shelves and how high it should be, where the hangers will be located, etc. If the length of the shelves is higher than 1 m, it is better to strengthen the frame. In this case, a wardrobe made of plasterboard will not be inferior in strength to its counterparts made of chipboard. The fittings and façade can be used the same as for conventional sliding wardrobes - from the outside it will not be clear what the wardrobe is made of, but at the same time it will cost you less than usual, and it will be much easier to equip internal lighting in it.
(no votes yet)
Installation
- First, you need to understand where the structure will be located, then measure the required height and width of the opening into which the plasterboard structure will be built.
- After these manipulations, you should see how many materials need to be purchased.
- Now the frame is being erected. Timber can be used as a material for the frame.
- Then, we install drywall on both sides of the frame. Self-tapping screws should be used for shrinkage.
- The next stage will be decorative finishing - you need to putty, align the joints and seams.
- You can also add other materials as decoration. For such decorations, structures made of glass, stone, wood and other materials can be used.
Plasterboard fireplace
Naturally, we are talking about the construction of a fake fireplace, which will not be connected to the chimney and in which it will be impossible to light a flame. Despite this, it will look very respectable, so it can create an atmosphere of romance in the room and will decorate the living room, office or library.
After the sketch of the future fireplace is ready, they begin marking the wall and installing the frame from the profile. The finished frame is sheathed with plasterboard, which can then be decorated in any way you like: use white paint, artificial stone, ceramics, wallpaper to resemble brickwork, or you can use paint and brushes to stylize the surface to look like brick or stone.
You can simulate a flame inside in different ways: braid several logs with a garland with lamps with flickering light, insert candles into the holes on the logs, do without firewood and simply place several large candles in the portal, or cover the portal with reflective foil and embed flashing lamps. The portal can be closed with a forged grille if desired.
Glass partition
This is the option that creates a stylish and spectacular environment. A significant advantage is the possibility of light penetration.
If someone is not entirely comfortable with the fundamental property of glass - transparency, you can decorate the glass using the decoupage technique or create a fancy pattern or stained glass window. In this case, the partition will look truly impressive and elegant.
If many people think that installing a glass partition is an expensive procedure, they are mistaken, because now you can buy a cheap plastic analogue, which is visually no different from ordinary glass, but has a very low cost.
Of course, there are adherents of the opinion that installing plastic glass is harmful to health. In this case, it is better to consider other, more suitable options, of which there are countless.
Plasterboard partitions: photos in the interior, types, shapes, design
A round or semicircular partition made of plasterboard allows you to soften straight lines and angles in the room, update the atmosphere and add a feeling of spaciousness to it. With the help of such a zoning element, it is possible to separate the bedroom from the dressing room, work area, or solve any other separation problems. An openwork, through or model combined with glass will not only become the highlight of the entire design, but will also add special privacy to each zone.
Allows you to create a certain semantic central accent in the space and, due to the light pattern, neutralize some of the shortcomings of the redevelopment. Carved false partitions, thanks to their light and elegant appearance, add special color, elegance and luxury to the environment. Plasterboard zoning models must take into account certain architectural nuances of the attic space.
By creating smooth transitions from one zone to another, it is possible to create a cozy, secluded and at the same time unique and versatile design.
Mounting options
Obviously, a partition can be placed in any part of the room, but it does not always look organic and aesthetically pleasing. Let's try to consider the main installation options. It is worth noting that the option of longitudinally dividing the room is not entirely appropriate, since such a wall will narrow the space even more.
Drywall arches
An arch is one of the most popular elements that can be created using drywall. Doorways are often designed in the shape of an arch in small apartments, where there is a need to separate adjacent rooms, but there is no desire to use ordinary doors that will “cut” and reduce the already small space. Arches are also used as a purely decorative element.
It is not difficult to create such a design yourself. You will need to build a frame, and to give the profile an arched shape, you can make cuts on its side edges every 10-12 cm or more often if the bend of the arch is stronger.
Installation of the frame is not much different from a similar process when leveling walls, for example. In order to give the drywall a curved shape, one of its sides together with the gypsum is slightly moistened with water (you can first pierce the surface with a needle roller), and then applied to the pattern of the required shape. When the sheet dries, it will have the desired shape. Moreover, you can find a special type of drywall on sale, called arched. It has a minimal thickness (6.5 mm), making it easy to bend.
Division into two equal zones
This approach to zoning a room into a bedroom and a living room with a partition helps create a universal living room. In this option, it is not at all necessary to use a wall; a TV, a wardrobe or a bedside table can act as a partition. A photo of bedrooms with a partition made of furniture suggests that it can look quite organic and natural, without cluttering up the space.
TV partition. This could be a partition in the bedroom for the TV. Many household members may not be happy that one of them is excessively interested in watching TV.
In this case, an excellent way out of this situation would be to install a partition for the TV. It will be able to provide sound insulation and silence for those who have a negative attitude towards watching TV.
The TV can be installed together with the bed, or it can be installed completely separately, for example, with a sofa. Both options are quite simple and easy to implement. Of course, for such a partition, if sound insulation is a priority factor, it is better to install it from brick.
Plasterboard partitions for zoning space in a room - step-by-step installation instructions
Open zoning of a room with plasterboard partitions involves only a visual demarcation with a decorative false wall. This option is preferred if dividing one large room into two small ones is impractical, but it is necessary to zone it. The structural element is not capable of completely isolating areas of the room, but it allows you to clearly define the boundaries of functionally different areas. Plants in pots, “placed in the same openings, saturate the air with oxygen. And functional elements with backlight allow you not to turn on the main lighting and save electricity.
Self-tapping screws press the sheet against the cut guide, forming a metal rim. Fastening is carried out in each petal or through one. Curved bulkheads are not that easy to install. But if you know certain nuances, you can create even a complex partition structure with your own hands without the involvement of craftsmen. The installation is carried out in two stages.
If you decide to divide the room with plasterboard in an original way, additional details will distract from the original idea and overload the interior. It is better to use neutral tones and a minimum of decor.
Partition for dressing room
It can also be a partition in the bedroom for a dressing room. This option will be relevant for real fashionistas and shopping lovers. You can use a sliding wardrobe or an ordinary sliding wardrobe as a partition.
Firstly, this option can provide a large space for trying on clothes. Secondly, the lighting issue will be resolved. It is advisable to place the closet and divide the space closer to the window, since any defects in clothing are better visible in high-quality daylight.
Also, what is important for girls, it is also better to apply makeup in good light. This arrangement of the cabinet will facilitate the penetration of sunlight.
The bed area, separated from the dressing room, should be located in a shaded part of the room. Obviously, a dimly lit room with muted tones is more conducive to sleep.
Zoning planning
It is a mistaken opinion that zoning is only necessary for large premises. Many people think that there is nothing to separate in small rooms. This is wrong. In small apartments, zoning allows for much more efficient use of free space. For example, using a decorative plasterboard partition, you can create a bedroom and a living room at the same time, as shown in the example below.
As you can see in the photo, a small plasterboard structure, correctly installed in a small apartment, created two full-fledged rooms. Without zoning, it would be one room with large dimensions, half of the space of which would simply remain unused. Therefore, plasterboard partitions do not at all reduce the free space in the apartment, but only increase it.
There are two types of zoning, for different situations - open and closed.
In cases with open zoning, only a false partition is used in order to carry out the division only visually. Access from one room to another remains completely open, and only a partial structure separates them.
A closed partition is precisely a closed wall that has an arched or, more often, doorway. Unlike an open partition, it not only visually, but also actually divides one large room into two small ones.
Sliding inclined doors
Sliding inclined doors – these doors work in a similar way to the doors in a car. Their advantage is ease of use and excellent sound insulation.
The disadvantages of this option include the fact that the design of a bedroom with a partition in this design must necessarily be modern and fashionable, otherwise the style discrepancy will be too obvious, which is undesirable.
Dividing a room into two parts using drywall
It is important to properly organize the space in the apartment so that every tenant feels comfort and freedom. For this purpose, the decision is often made to divide the room into two using plasterboard. This is an alternative and correct solution that will allow you to zone the space and make everyone feel harmonious and calm. Some people, thinking about how to divide a room, decide to implement their plans by arranging furniture. However, this option does not give the expected result. Dividing a room into two zones with furniture
The issue of dividing a room into two zones is especially acute for people living in one-room apartments. After all, despite the small area, everyone wants to have a corner and feel harmonious. Dividing one room into two zones is not an easy task if you have not had experience in such matters before. A light and thin material, such as drywall, will help solve the problem. With a plasterboard partition you can effectively zone a room and get two rooms instead of one.
Full contents of the material
Screens
Screens - this option is very interesting and original. They can be made using oriental interior techniques with the addition of ornaments, sakura patterns and other artistic details characteristic of the Japanese style.
By the way, an undeniable advantage is the ability to assemble the partition at any convenient time, increasing the space of the room and changing its functions. And, of course, here you should also be meticulous about matching it with the overall style of the room.
Bedroom design
The bedroom is a place where a person should spend his time with maximum comfort. A figured arch with smooth shapes in combination with soft lighting will create the most favorable atmosphere for productive relaxation.
The bedroom, like other rooms, can be divided into certain zones. From a logical point of view, it is not worth creating a workspace here.
The interior can be made in a different style, but you should not overload the recreation area with third-party items. When constructing a partition, it is advisable to think through niches for decorative lamps or for storing books and magazines.
Curtains
Curtains – ordinary curtains will fit into the room in an original and original way. This decorative element, loved by many people of the previous generation, will add a touch of originality and tradition to the appearance of the bedroom.
If the owner is a follower of modern, newfangled ideas, permanent blinds can also be used as a material. It will look stylish and modern. An undeniable advantage is that today the pricing policy for blinds is quite acceptable, so this option is available to almost everyone.
A partition in the bedroom is an excellent solution for household members; it will allow you to intelligently zone the room, distributing areas for different functions and purposes. Most who resorted to this option were satisfied.
Tips for choosing decor
If you are decorating a room for a boy, the following recommendations will come in handy:
- Age. The older the boy, the simpler the decor should be. Cars and fairy-tale characters become a thing of the past, and the young man’s hobbies come to the fore. Photo printing from the formulas of their chemistry, physics, mathematics, writing in a foreign language, car brands looks impressive - literally everything that a young man likes can be displayed on the ceiling.
- Color solutions are more strict and modest. However, even here you should not resort to black shades; it is better to limit yourself to coffee, chocolate, and blue colors. It is unacceptable to paint ceilings scarlet or orange - these are aggressive tones that affect the psyche, and at puberty it is not stable.
To choose the right decor, ask what the young man himself likes - the bedroom is still his area in which he has to spend a lot of time. And the better the space is organized, the more comfortable your child feels in the house.
What to choose for a girl? Difficulties arise immediately: girls grow faster, change their tastes, outlook on life, and set priorities. In addition, today it is fashionable to be a self-sufficient person, not inferior to young men, you will have to either often change the decorations in the nursery, or select neutral design options:
- Pink is no longer a “girlish” color; it can be used up to the age of 5-6 years, and then replaced with more pleasant shades: peach, yellow. But if your daughter prefers all the undertones of red, leave the design to the child’s taste.
- Replace drawings from childhood with patterns, ornaments, and fairy tale characters with movie characters. In this matter, you should ask the teenager’s opinion; it is likely that your child is a good drawer himself and will be able to paint the ceiling to his own taste. Even if you have to redo it later, entrust the work to your daughter.
- Zoning of the premises. Girls are very sensitive to the delimitation of space: rest, study, games - everything should occupy only its own area. Combinations of textures and materials, the use of curved or diagonal dividers, decorating the ceiling with shaped elements, lighting will help - drywall can be decorated with whatever and however you like, this is the peculiarity of the material.
The children's ambience in the room does not last long, for about 5-6 years, but the design of the ceiling should be approached with the utmost care. If you do not plan to change the cladding, choose neutral decor options: light shades, standard lighting options. In this case, the main decorative load will fall on the walls and floors.
When decorating a room for a boy and a girl, it is important to follow one rule - to delimit the space so that each of the children has their own place to relax and study. This can be easily done using figures on the ceiling or decorating a painted plasterboard ceiling with lighting in a nursery - there are many options
And if you complement the textured patterns with different shades of color, the result will be beautiful and practical.
Many users look at plasterboard ceilings in photos, in which the children's room appears in the form of a fairy-tale forest or a frame from a favorite cartoon, and prefer to take this option as a basis. But you should take into account the rapid growth of the baby, as well as the possibilities: both financial and the room itself. For example, in a small-format room, excess detail will be inappropriate, and in a large room, colorful figures can cause discomfort, especially if they are not only on the ceiling, but also on the walls and floor.
Before choosing a decor option, think through all the little details, and also the fact that you will have to take care of numerous elements and decorations - the ceilings in children's rooms need to be thoroughly cleaned of dust, this is necessary for the baby's health.
Photo of partitions in the bedroom
How to do it
Before you finally make a bet on a plasterboard partition, instead of a bulky and heavy brick wall, you need to think about everything. First of all, contact the housing and communal services, where they will tell you whether the walls can be demolished.
Dividing a room with a plasterboard partition
Important nuances
In order to avoid problems during the redevelopment process, you need to:
- View the apartment project plan in the housing cadastral passport. A room with a usable area must be no less than 9 square meters. The width should not be less than 2 meters 25 centimeters.
- And also remember that rooms such as a sanitary unit, as well as the kitchen area, cannot be moved under any circumstances.
- If you plan to use plasterboard to divide the kitchen space and the room, and they will be separated by a plasterboard arch, then you cannot install a gas stove in the kitchen.
Zoning of a one-room apartment - You should also be aware that load-bearing walls must not be demolished under any circumstances. As a rule, this is reported by BTI employees or representatives of the housing and communal services.
Return to contents
Zoning a room at different levels
Podiums . One of the most fashionable methods of zoning. By changing the number of floors, the one-room apartment will look more spacious and more interesting. On the podium you can place a children's play area, a dining room or a sleeping area. You can build drawers into it and hide the bed. If you live in a one-room apartment, transformable furniture will be a lifesaver for you. Podiums in an apartment are usually made of wood, foam concrete or gypsum blocks up to half a meter high.
Loft bed . If you have several children, designers recommend making more levels. For example, buy a loft bed that is mounted on the ceiling or wall. Under the bed you can place a mini-living room or play area. The child will be delighted!
Another option is a functional bunk bed with a sleeping area on top and a study area below. Here are some more ergonomic life hacks for arranging a children's room.
Where to begin
Before starting work, you need to draw up a project for the future structure and determine the consumption of materials that need to be purchased.
Partitions are often made to zone space, that is, not to cover the entire width or height of the room. In this way, the functional purpose of part of the room is emphasized. This technique is most effective in apartments with small rooms.
This is controlled using a building level; the best results are obtained with a laser tool. Fastening is done with self-tapping screws or dowel-nails, depending on the surface material.
Drywall in interior design
Drywall has become a real find for modern designers, because... with its help you can create a wide variety of designs and figured arches. If a thin sheet of drywall is properly moistened, it can bend at any angle. It is worth considering that you cannot create additional load on such walls, but decorative structures, especially in a one-room apartment, can radically transform the interior.
The correct selection of plasterboard sheets and additional profiles will help give the room an original look, in which partitions and curly arches will play an important role.
Types of drywall as a material
The varieties make it possible to use it in any room. Ordinary drywall is afraid of moisture, but in rooms with high humidity, in the kitchen or bathroom, along with glass partitions, a special moisture-resistant material is used.
The problem is that it contains layers of cardboard and gypsum mortar, pressed together, and when exposed to water (in the bathroom or kitchen), it can begin to deteriorate, compromising the integrity of the entire structure.
Drywall, which is not afraid of fire, is used in office decoration without violating fire safety rules.
Sliding wardrobe as a partition
The advantage of this interior element is the ability to order the manufacture of a wardrobe of any configuration. Craftsmen will quickly produce a modern design exactly according to the stated parameters. All that remains is to prepare the place and install a partition.
The second advantage of this idea is that it simultaneously functions as a full-fledged closet for things.
Interesting! You can install a sliding wardrobe with two-way access to the interior (leaves at the front and back). There are also interesting options with glass doors - some of the light from the window in the second room will penetrate!
It is clear that the option under consideration requires a larger area for placement than plasterboard, but in certain cases this plays an important role. For example, you can immediately get rid of the old, massive wall, once popular in the 90s, if you had one.
Both indicated options often involve restructuring the lighting system. It is necessary to install in each room a main light source, for example, a chandelier, as well as additional (built-in or wall lamps) elements - depending on the design idea. The result is two small, but quite good rooms.
Furniture zoning
If it is not possible to install additional partitions or hang curtain rods, you can simply arrange the furniture. The easiest way to highlight functional areas in a one-room apartment is with the help of cabinets, drawers and bookcases. Don't be afraid to place cabinets in the middle of the room. They will help separate the nursery from the bedroom without getting in the way. You can store books, photographs and souvenirs from your travels in them.
You can zone a small space using a coffee table or even a sofa.
The living room and bedroom can be separated by a TV. If you install it on a table, cabinet or built into a closet, you will get a kind of partition.
Today you can equip a separate living room, bedroom and children’s room even in the smallest one-room apartment without any special expenses. The main thing is to think carefully about where to place the zones to create a functional, “smart” space.
Tall Prama Palazzo shelving will also help to zone the room. Their wide shelves will comfortably accommodate books, boxes and small pots of flowers.
WHERE CAN I BUY?
When you have only one room at your disposal, you involuntarily forget about aesthetics, occupied with solving primary problems: where to put a double bed, how many square meters to allocate for the living room and where to find storage space in all this chaos? Not to mention free movement. In general, zoning a one-room apartment is not an easy job. The good news is that there is no need to “reinvent the wheel” - just get ideas from our article!
Zoning a room with partitions
Partitions are more difficult to install, but they can fully divide a one-room apartment into several small rooms. With their help, a modern interior design is created and it becomes more comfortable. There are several types of partitions.
Plasterboard partitions . These structures visually resemble a regular wall and have good sound insulation. Drywall itself is a fairly cheap material; you can install it yourself.
Wooden partitions . Wooden partitions fit well into any interior. You can buy them ready-made or make them yourself. By the way, natural wood is one of the most fashionable materials for home improvement now. You can make a partition for half a wall, or you can install a false wall. This way you will get a full-fledged children's room or bedroom.
Glass partitions . The main advantage of glass and mirror partitions is that they visually expand the space. There are 7 successful ways to add glass to your interior. The advantage of such partitions is that even a small one-room apartment will look spacious and bright, but the disadvantage is that they will have to be constantly wiped to prevent dust from accumulating. And here modern devices come to the rescue, making it easier to clean the house.
Sliding partitions . For one-room apartments they are a real salvation. Such partitions separate the nursery and bedroom from the living room. If you want to spend time with the whole family or invite guests, all the doors can be opened to create a spacious room. Then you can retire again. Sliding partitions can be plastic, wood or glass. They also move apart in different ways - sideways or accordion-style.
Zoning planning
Depending on what exactly the property owner wants to get at the exit, it is necessary to determine how the division of the gypsum board space will be.
Zoning using a partition in the living room There are two types of zoning of rooms in an apartment using drywall:
- Open zoning. Using this option, you only visually divide the room. Usually a small partition is installed; these can be niches for various accessories that will visually divide the room into zones;
- Closed zoning. In this option, the spaces are separated by a partition with a door; instead of a door there can be a figured arch.
The names speak for themselves about the features of arranging a plasterboard structure.
Open zoning
As a rule, open zoning means a conditional division of space into zones. For this purpose you can choose:
- One-sided partition made of plasterboard material.
Open zoning in the interior On the other side, in this case, a fireplace or shelves are installed. This option will add zest to the space and also allow you to achieve what you want. - Partition. This option is a stand for a TV or other equipment on one side. The other side serves as the head of the sofa located in the bedroom area.
- Through shelves in a partition are a popular idea for open zoning. Usually an aquarium or decorative flowers or figurines are installed in niches.
- An ordinary partition made of plasterboard sheets, which serves only to separate two functional zones in space. This design may have spot lighting, which is an additional source of lighting in the room.
Closed zoning
If a decision is made to implement closed zoning, it should be understood that this design requires special care from the property owner.
Closed zoning is the installation of a solid wall, which is functional and divides the room into two separate ones.
Closed zoning in the interior
Such a design should have good sound insulation, and also act as a full-fledged wall with an exit connector (door or arch).
Buy plasterboard partitions
Plasterboard partitions on a steel frame 66x37mm with plasterboard sheathing in 1 layer on 2 sides. No putty or painting
Price on request
Duration: on request
Modular partitions Simple (steel profile 66x37mm) with double plasterboard filling (painted plasterboard) and aluminum covering
Price on request
Duration: on request
Modular partitions Simple (steel profile 66x37mm) with double gypsum vinyl filling (vinyl-coated plasterboard) and aluminum flashing
Zoning the bedroom and living room in a one-room apartment
For this typical zoning option, any type of partition is suitable. You need to start from the features of the layout, design and desired effect.
In square-shaped studio apartments, it is customary to highlight the bedroom area with dense partitions, which practically create the feeling of a separate room. This can be achieved by combining different types. For example, shelving on one side and curtains on the other.
Partition installation
When installing a zoning partition, you should follow the standard sequence of actions. Namely:
- Project drawing.
- Assembly and installation of the frame.
- Covering the structure with plasterboard.
- Finishing.
Project drawing
In order for the structure dividing the space of the room into two zones to be correct and fit harmoniously into the room, you need to draw a drawing. This can be done both in special programs and manually.
Drawing of a plasterboard arch project The main thing is to display all the elements that will later be a means of dividing the space.
Assembly and installation of the frame
One of the most important points that affect the strength and appearance of a plasterboard structure is the assembly of the frame, as well as its installation.
Materials and tools
To work you will need:
- profiles, both guides and rack-mount;
- screws and self-tapping screws;
- screwdriver;
- roulette;
- metal knife;
- marker for marking.
In some cases, additional elements are also used to create the frame. But this is purely at the request of the owner of the apartment or house.
We're sorry, but the requests coming from your IP address appear to be automated. For this reason, we are forced to temporarily block access to search. If automatic requests actually come from your computer, and you know about it (for example, your line of work requires you to send similar requests to Yandex), we recommend using the Yandex.XML service, specially developed for these purposes. Lighting fixtures can be mounted in this partition, which will serve as additional illumination and create a certain romance. You can also install decorative windows in the partition for a modern design. Drywall has many benefits. It is perfectly smooth and does not burn. He is very easy to work with.
You can easily use it to make a curved structure; it is easy to cut and fix. To putty it, no effort is required to ensure the surface is even. The next step is to install horizontal profiles. Jumpers are made to stiffen the frame.
They are installed clearly horizontally every 40 cm from ceiling to floor. The frame for the rectangular plasterboard partition is ready. Next, the wiring is laid and the cables are hidden.
Video instructions for installing a plasterboard partition frame. Many people are not satisfied with the standard layout of residential premises. You can change it using partitions. You can use any material for the partition. It should be taken into account that such a heavy material, such as brick, creates additional load on the interfloor panels.
The best option is a partition in an apartment made of plasterboard. Often it is necessary to install sockets, switches and lighting devices on the partition. In the right places, holes are made in the sheet of drywall for installation boxes. Zoning techniques are varied and are used to make living space more functional and comfortable. Partitions for zoning made of plasterboard can be used both in an open-plan apartment and in a separate room.
If the room is small, then a shaped design with an original relief on top, multi-level heights, niches, slots, and shelves will help. To prevent the partition from looking massive, it is made low, and a fabric curtain is hung on top.

