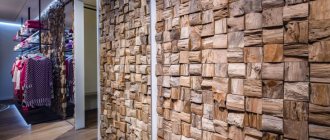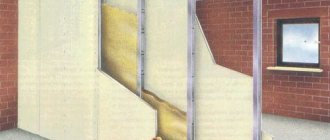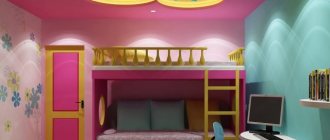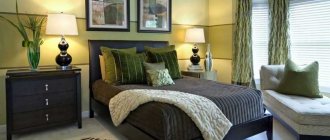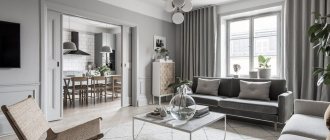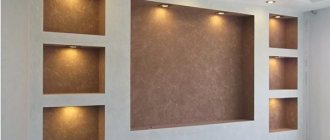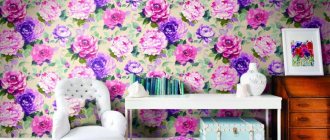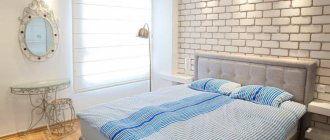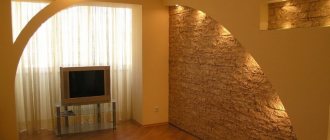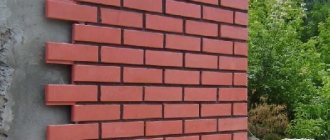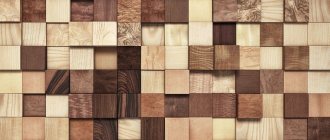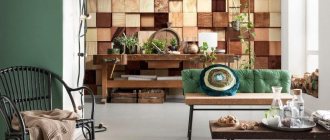Plasterboard ceiling
Inexpensive building material can organically fit into any interior and realize the most daring ideas. It is quite simple to work with: it is easy to cut and bend - this allows you to create shapes from simple to fancy. Drywall is safe for health: the base of the sheets is gypsum, covered with cardboard on both sides. It can also be used in a children's bedroom.
Design options
The use of plasterboard to decorate the ceiling in the bedroom is the optimal solution.
Important! The technology for constructing ceilings of the most complex and even intricate shapes has been carefully developed and, most importantly, mastered by the majority of builders. Manufacturers produce many components for them, the use of which allows you to solve any problem.
The shape of the structure will be determined only by your ideas; today it is possible to bring any of them to life.
Color selection
Giving advice on what color to choose is a thankless task; each person has his own preferences. Let us just remind you how different colors affect us:
- Blue and blue colors have a relaxing and calming effect on our muscles. May give the impression that the room temperature is lower than it actually is.
- Green helps relieve fatigue and calm you down - it is the most “natural” color, it is most often found in nature.
- Yellow is associated with joy and activates brain cells and hormones. For humans, yellow, like green, is the optimal color.
- Red excites, increases muscle tone and stimulates the nervous system, but can cause aggression.
- Purple and orange colors can be present in the bedroom, but they should not be the main colors or dominant ones.
- Traditional white is considered boring by many. They are partly right. However, on a multi-level plasterboard ceiling with complex combined lighting, matte white will definitely not seem boring.
Shape selection
For a bedroom, a design with rounded, smooth shapes is preferable. Designs with irregular shapes and wave-like lines will look and “work” well. A plasterboard ceiling can fit into any bedroom interior style.
Very important! The structure must not be “overloaded”! Remember that it is a means to an end, not the end itself. The goal is to create an original, comfortable and cozy design in your bedroom
However, even a flat (single-level) suspended ceiling in the bedroom can be made unusual due to finishing materials and lighting. However, two-level and multi-level structures provide much more opportunities to make the ceiling truly original and interesting.
Two-level plasterboard structures
Despite all the obvious advantages, plasterboard structures also have certain disadvantages, primarily the reduction in the volume of the bedroom due to the peculiarities of their installation and significant weight, which does not allow installation alone. Although, as usual, in our country there are craftsmen who, with the help of small-scale mechanization, manage to install plasterboard structures without assistants.
Two-level and multi-level designs, in addition to decorative functions, help visually return to the bedroom the volume that the suspended ceiling structure “eats.” And even increase it. For this purpose, niches are used in which lighting is usually mounted. This technique “raises” the ceiling.
Changing the height of the suspended ceiling in different areas is used by designers to zone the bedroom space or focus attention on individual interior items (bed, dressing table). The ability to create lines of almost any shape from plasterboard makes it possible to implement any design idea.
Multi-level suspended structures
Such ceilings of complex configuration with several levels are difficult to design and install. A beginner is unlikely to cope with such work. However, a multi-level ceiling will bring elegance, grace and beauty to the interior.
One of the most popular forms is a multi-level design, along the perimeter of which there is a first level with built-in lighting, and in the center of the main part there is a recessed circle, which also has its own lighting.
Advice. It is better to avoid bright colors when using multi-level ceilings. Give preference to light or muted shades. And remember that in a small bedroom, a complex-shaped structure can visually narrow the space, because in such an area elements of different levels will appear as a jumble of parts of different configurations.
In any suspended ceiling, especially a multi-level one, it is easy to hide communications and the flaws that the builders made.
A hand-painted ceiling will look interesting in a children's bedroom. This way you can create a truly unique design that will fully correspond to the interests of the child.
Advantages
In addition to environmental friendliness and versatility, glk has a number of advantages:
- fire resistance;
- small mass;
- sound insulation;
- ease of installation and processing;
- does not require preliminary leveling of the ceiling;
- hides communications;
- offers a wide range of finishing options.
Material advantages
The use of a plasterboard wall in the bedroom is justified due to its properties:
- the flexibility of the material is used for the construction of shaped forms;
- resistance to loads due to the use of a metal frame and fasteners;
- the ability to decorate the surface with a variety of finishing materials;
- the hollow design is suitable for additional shelves and compartments, and also hides communication lines;
- Light correction, installation of spotlights and LED strips are possible.
Flaws
The main disadvantage is the reduction in ceiling height. Many people note the low moisture resistance of the material, but it is doubtful that your neighbors will flood you in the bedroom: they are unlikely to take a shower there.
But, even if the “obvious-incredible” happens, the repairs will cost a small amount, and you can quickly cope with disassembling and reassembling the structure, even without having an academic degree in construction.
Plasterboard partitions in the bedroom: advantages and design features
When carrying out repairs, redevelopment of residential premises becomes relevant.
Maximum use of functional space is achieved by zoning rooms. The use of partitions allows you not only to highlight separate zones in one room, but also to introduce additional decorative decoration into the overall design of the room. In apartments with a small area, dividing rooms into places for rest, work and sleep is an extremely convenient solution for allocating additional space. In the bedroom, it is logical to separate the bed from the rest of the space. A convenient option for this solution is the use of plasterboard structures.
Complex
This category includes surfaces decorated with two or more levels. Decorating a bedroom with complex ceilings requires space, but the room will also look stylish.
For example, in a bedroom interior, a two-level plasterboard ceiling will help highlight the sleeping area or emphasize the perimeter of the room. The boundary lines of the transition from one level to another can be made curved. Don't forget to enhance the effect with lighting and color.
Single-level ceiling design
One level of surface looks elegant, and this classic solution will be a real decoration for a small bedroom.
When installing a single-level ceiling, a little of the canvas itself and guide profiles, the fasteners used, and painting materials will be spent.
For decoration, you can use different textures of plaster or leave the ceiling flat, choosing an original color for it or a combination of color palette.
Combined
An interesting effect can be achieved by combining plasterboard with other materials: for example, a stretch ceiling with lighting, covered around the perimeter by a glazed frame.
You can also use laminate, decorative plaster, mirror or plastic panels, and photo wallpaper in the interior. A combined ceiling design will help unite all the interior elements and give a complete, harmonious look to the room.
Multi-level ceiling
Multi-level figured ceilings for a bedroom made of plasterboard look best. A similar structure is created from three or more stages of drywall, which are attached at different heights.
- This figure is quite complex, but gives the bedroom a truly luxurious look. Therefore, this design is best left to professionals. This method of decoration gives a wide scope for imagination and allows you to realize the most original ideas. In addition, it helps to zone the room.
- In this case, light glossy colors should be used, possibly combined with other materials, for example, with stretch ceilings. Photo wallpapers are not suitable here, as they will unnecessarily clutter the space.
- First of all, you should realistically assess the height of the ceiling. This design is quite voluminous and takes up a large amount of space. Therefore, the multi-level option is suitable only for the lucky owners of high ceilings.
Lighting
Plasterboard ceilings with lighting for the bedroom can change the size of the room and give it a romantic look. The advantage of plasterboard construction is that it becomes possible to use lighting of different types and in any quantity, since all electrical wiring can be reliably hidden from view under the cladding.
Installation of lamps involves placing:
- in the center of the ceiling: usually a chandelier is used for this purpose;
- spot: in this case, spots form the perimeter or emphasize the boundary of the level; arrangement is possible linearly, in a circle or in a checkerboard pattern;
- hidden: the LED strip will create a soft glow, emphasizing the “tiered” nature of the ceiling;
- with a scenario: a certain type of lighting is set that corresponds to the situation. There may be several such modes, and owners choose the one that suits the occasion.
Difficulty levels
Plasterboard ceilings in the bedroom are usually divided into three groups, based on the number of levels (design complexity).
Strict beauty Source www.archrevue.ru
Single-level
Finishing in one level is the optimal solution in many cases:
- In rooms with low ceilings (2.5-2.8 m), when the area of the room does not exceed 10-15 square meters.
In loft style Source design-homes.ru
- In a children's room, where overly complex designs look ridiculous.
- In the attic of a country house. A special feature of the attic is the ceiling of a complex shape. Drywall is the best way to properly level planes at any angle.
- In a bedroom decorated in certain styles (minimalism, hi-tech), where simple forms are welcome.
In high-tech style Source dekormyhome.ru
For decoration, the thinnest sheets of material are selected, the gap is kept to a minimum. Once puttyed and painted, thin drywall becomes indistinguishable from a traditional plaster surface.
In a modern style Source n1s1.hsmedia.ru
The decoration can be molding, laconic or with imitation stucco (the latter should be used with caution). A proven solution is a combination of a chandelier and spotlights. To visually raise the ceiling of the room, it is painted in light colors, possibly with gloss or mother-of-pearl; Sometimes photo wallpapers are used.
Vintage luxury Source topdizz.com
See also: Catalog of companies that specialize in interior redevelopment
Two-level
The combination of two tiers forms a niche (high part); depending on the designer’s idea, it occupies a central or lateral position. The lower part (frame), as a rule, is located around the perimeter of the bedroom. Its edge is processed in the form of a standard rectangle, wavy or round. A two-level plasterboard ceiling in the bedroom has the following advantages:
- Design possibilities. Allows you to zone a room by organizing the space using tiers and different textured finishes.
plasterboard ceilings bedroom Source bizimages.withfloats.com
- Perception. Allows you to visually increase the volume of the room thanks to the competent selection of shape, color and lighting.
- Aesthetics. The two-tier design fits into many styles and gives the bedroom a special charm. To obtain graceful lines flowing from the wall to the center, sheets of drywall are heated with hot steam and bent to the desired effect.
Two-level designs are used in rooms of different sizes. The area and depth of each tier are calculated individually; the main task is not to overload the space with an overly complex configuration.
Elegant simplicity Source images.arquidicas.com
See also: Catalog of companies that specialize in completing unfinished houses
Multi-level
The most difficult to manufacture and install, structures with three or more levels look luxurious only in a spacious room with high ceilings. The basis of the system, a frame made of profiles, has a stepped appearance and makes it easy to carry out zoning, casually defining the bed area.
With mirror insert Source dizainvfoto.ru
To achieve the effect of making the bedroom smaller or larger, you can choose smooth shapes, make the ceiling convex or concave towards the center. The interior will look luxurious if you use appropriate decor, stucco molding, and arched structures. The choice of lighting and color palette that suits the style of the room is also important.
In the attic Source design-homes.ru
Color
Since we are talking about the ceiling for the bedroom, the shades are selected based on the psychological comfort of the people living there: some need calm pastel colors, while others feel comfortable in contrasting colors.
In rooms with a lack of daylight, it is better to use yellow colors; if the room is sufficiently illuminated by the sun, then cool blue will fulfill its role in visually expanding the bedroom. Light green, mint, and sand colors are also perfect for decorating the ceiling.
Choosing the design of ceiling structures for the bedroom
Let's add volume and light to the bedroom
When choosing a ceiling design for the bedroom, follow these recommendations:
- consider the height of the room. If the ceilings in the room are no more than 2.5 meters from the floor, install a single-level gypsum board structure or a narrow box around the perimeter of the room with built-in lamps;
- properly arrange the overhead lighting in the room. LED lighting with dim light will create a favorable atmosphere for sleep and relaxation;
- the color of the suspended ceiling should be in harmony with the shades of the walls. A good solution is when the ceiling surface is painted a tone lighter than the walls;
- if there is scant natural light in the room, install a traditional chandelier in the center of the ceiling, and make a gypsum board structure in the form of a horseshoe directed towards the window. Spotlights located along the perimeter of the decorative element will visually raise the ceiling surface;
- upward-directed light from lighting sources will also visually expand the boundaries of the room and increase the volume of the bedroom.
Curly designs
A figured plasterboard ceiling for the bedroom will add originality to the interior. Typically, geometric shapes are used for design: circles, rectangles, squares and complex shapes.
- Circles and semi-circles: add softness and balance out a room with sharp corners.
- Squares, rectangles: they add rigor to the interior and emphasize the shape of the room.
- Complex shapes, such as stars, clouds, triangles. They are usually used to attract attention and are highlighted with color and light for this purpose.
Suspended structures
The use of more complex designs involves a large number of shapes, lines and figures. There is an established opinion that convex or concave parts are luminous, structures bordered with lighting or decorated with eccentric lamps.
Having arranged the carved pattern of the lower level, you can feel the pleasant light breaking through it, placed on the first level.
Drywall can be used in combination with stretch ceilings of various colors and textures, thereby creating zones in a separate bedroom.
Nuances when decorating a glazed ceiling
To create the ceiling of “your dreams,” you need to take into account the size of the room, the location of the windows, and think about the placement of lamps. For example, it is better to make a plasterboard ceiling in a small bedroom one-level, decorating it in light colors. By the way, to create a “high” effect, you can place spots on the wall under the ceiling, turning them upward.
During the installation of the main control panel, you can not only hide all communications, but also create additional sound insulation.
Options
There are many beautiful options for creating a ceiling. Owners of small bedrooms may like finishing the ceiling and walls in white, which can visually expand the size of the room and make it brighter.
Gloss also has the ability to reflect light and make a room appear larger. White color is used in a variety of styles: from baroque to high-tech. Beige color is good when the rest of the interior of the room is decorated in brown.
A backlit ceiling is a suspended ceiling mounted on a special profile located at a short distance from the wall. In the resulting gap, lighting is installed at the required angle, which creates the effect of the structure flying. Allows you to decorate the interior of the room in an original way.
Installation of ceiling from glk
It is better to install plasterboard ceilings for a bedroom with your own hands: first install a metal sheathing, then attach glazed plasterboards to it.
Types of zoning
There are two types of zoning:
With the open method, a wall structure of various geometries is constructed to delimit adjacent rooms or zones. Used in most cases for decorative purposes. The functional approach lies in the arrangement of hidden structural elements. With the closed version, a durable structure is built that complements the load-bearing wall with a geometric element.
Advice. To separate functional areas in the bedroom, select the necessary lighting fixtures, taking into account the required brightness in a particular place.
It is possible to highlight all the necessary zones in the bedroom by installing a plasterboard partition of the required shape, and using lighting to delimit them. This approach will change the perception of space, and with the use of geometric structures of different sizes, the sense of visual volume will increase.
The design solution for the design of the partition should not break the volume and disrupt the integrity of the space, or exclude the possibility of free movement around the bedroom.
For a one-room apartment, the separation of office, guest and sleeping areas does not require a complex main wall. The use of a lightweight design allows for the execution of all the necessary figured arches and niches. The separation of decorative levels at different heights will emphasize the smooth transition from one zone to another while maintaining the visual illusion of volumetric space.
If many hanging elements are required, the frame is reinforced during installation with additional metal profiles with stiffeners, and the niches are placed in a checkerboard pattern.
Advice. To achieve comfort, isolate the sleeping area into a long, non-passable part - closer to the window and away from the entrance.
When constructing a more complex volumetric frame, it is possible to obtain a number of space-saving solutions:
- niches for textile materials, linen and stored clothing;
- built-in decorative elements, aquariums and rockeries;
- arrange electrical appliances, TV or audio system;
- build a special fireplace into the structure;
- hide communications and lighting fixtures.
Formation of sheathing
- we determine the height of the future ceiling: to do this, we find the lowest section, add the height of the lamps to it and mark off the horizontal using a building level, mark it with a pencil;
- We attach a wall profile along the perimeter along the markings;
- we mark the sheathing, while the pitch width of the ceiling profile should correspond to the width of the plasterboard slab;
- the next marking step is to install hangers with a distance of 0.5 m from each other and 0.25 m from the wall;
- We attach the longitudinal profile to the hangers and to the wall structure with self-tapping screws on both sides;
- We also install “crabs” on it in increments of 50 cm;
- We fix the transverse slats with “crabs” and a profile around the perimeter.
Options for using plasterboard on the ceiling
If the ceilings in your house do not exceed 2.5 m, multi-layer structures of complex configuration will greatly reduce the height of the walls. However, there is a way out. It is not at all necessary to lower the level of the entire ceiling.
Instead of the first layer, the existing overlap is quite suitable. You can level it by gluing HA sheets directly to the rough surface. No indentation. Or even level it with a plaster mixture and paint it.
What will this give us and where should we install the lamps?
This approach will allow us to keep the ceiling height in the center of the room. To visually increase the height of the walls and create the effect of floating clouds, it is enough to make small steps around the perimeter of the bedroom, going down from top to bottom.
It is in them that the spots are built in, and the wires are hidden there.
If the bedroom area allows, you can build false beams with built-in lamps. This move is suitable for ethnic design styles and loft.
In this way, you can maintain the existing ceiling height and create the appearance of a multi-level structure.
Preparing the surface for finishing
After laying the slabs, the ceiling is a flat surface, but the joints and holes from the screw heads will require attention. They are masked as follows:
- treating the desired areas with a primer;
- filling voids with putty;
- “pressing” the serpyanka into the first putty layer at the joints;
- laying the second layer of building mixture;
- After drying is complete, rub the surface.
Design of plasterboard structures
Ceiling decor made of plasterboard can be easily decorated in any style. Common options are the following:
- Classic. The design is not the most complex in shape, usually with a niche or small, often figured, vaults. The color of a perfectly flat surface is white or light shades close to it. The decor is stucco, often plastic, which does not load the structure.
In a classic style Source lepnina-deko.ru
- Modern. The geometry of the design can be anything - from the strict forms of minimalism to the smooth contours of modernism. The general trend is the absence of clutter, laconic design and color scheme.
With abstract ornament Source design-homes.ru
The decor of the ceiling decoration, in addition to ready-made stucco elements, may include hand painting and a combination of shades. The configuration of the ceiling itself, especially accent details in the form of leaves or geometric shapes, is also a significant decorative element.
Finishing with stucco Source archidom.ru
The choice of color affects the perception of the bedroom. Cool shades (blue, gray, green) are known for their ability to visually increase space. Warm colors (yellow, red) make the room cozy, but visually smaller. A fashionable trend in recent years is blurring the clear color line between the ceiling and walls.
With photo wallpaper Source pix10.agoda.net
The combination of plasterboard with a suspended ceiling has caught on. This type of decoration usually includes two levels: a box of plasterboard sheets is made around the edge of the bedroom, and a PVC sheet takes the place of the niche. This creates an original decor, which, if desired, includes photo wallpaper, wood, stained glass or mirror inserts.
With beige stretch fabric Source roomester.ru
Bedroom ceiling fashion trends 2021
New designs for 2021 suggest “expanding” the bedroom space upward by designing a multi-level ceiling in the form of a dome. To enhance the “up” effect, a gradient coloring method is used, using the “from dark to light” technology. The same impression can be achieved by decorating the perimeter of the bedroom with lamps. This ceiling will fit perfectly into the classic style.
Another design “trick” is considered to be a bold combination of shades, and we are not talking about contrast here: it is fashionable to paint the ceiling in a color brighter than the walls. For example, white walls in combination with a green ceiling will add originality to the interior.
It is considered relevant to paint the ceiling with geometric shapes, for example, stripes, and on a multi-level ceiling the transition of shades can be emphasized with lighting.
You can get more ideas by looking at a photo of a plasterboard ceiling in a bedroom on the Internet.
A plasterboard ceiling is a union of imagination and craftsmanship, and creating a dream with your own hands is always a pleasure.
Drywall: advantages and disadvantages
As you can see in the photo, plasterboard ceilings are rightfully considered one of the most aesthetically pleasing in the bedroom. In addition to its beautiful appearance, this material also has a huge number of advantages.
Advantages:
- Durability. Every person wants their renovation to last for many years. Plasterboard ceilings perfectly meet this requirement; they can retain their original appearance for decades. The only hindrance may be humidity - drywall does not like it. However, this problem is quite easily solved - just choose a moisture-resistant sheet.
- Fits perfectly into any interior. Using plasterboard, you can create a ceiling of any shape and color, combine it with other materials, and experiment with lighting. This material makes it possible to fully realize your wildest fantasies.
- Easy to install. This point is important for those who are going to install the ceiling themselves. This process is completely simple, and almost every master has the necessary tools.
- Environmentally friendly. Drywall is made entirely from natural raw materials and does not contain petroleum products. Thanks to this, it can easily pass air, making sleep in such a bedroom more comfortable.
- Hides imperfections in finishing. Such a ceiling can cover both pipes or electrical wiring, as well as surface unevenness.
Flaws:
- Makes the room smaller. This is the only drawback of this material.
- Drywall reduces the ceiling height from 10 to 25 centimeters.
- For rooms with high ceilings this is not critical.
- However, those with low scores were less fortunate.
Without harming the space, they can only install a single-level ceiling made of thin plasterboard.
Photos of plasterboard ceilings for the bedroom
Ideas for decorating walls in the bedroom with plasterboard
When planning the bedroom interior, the size of the room is taken into account. Installation of plasterboard structures takes up part of the space, which is not always convenient for a very small room.
Wall decoration and division of the bedroom into zones can be done in several ways. This method is more suitable for large rooms: an arched passage mounted on parallel walls of the bedroom will visually separate the relaxation area - the bed, from the practically used part of the room (a work area or a dressing room with a cosmetic table).
You can enhance the transition effect by using a variety of colors. The main thing is not to disturb the harmony of the bedroom image.
- color transitions (smooth transition of light and dark shades, combination of contrasting colors);
- relief design of walls (artificial creation of bulges, shelves and niches in the wall);
- lighting at the transition points (the use of built-in lamps in the wall relief creates muted lighting of the bedroom walls, and can also replace the ceiling).
A mosaic option is also possible - square plasterboard elements covered with fabric can be laid out tightly to each other. For an original effect, it is better to rotate these squares and place them like diamonds. In this case, it is better to find the place of application individually for your room. For example, as a decoration for the recess of a niche.
Wall decoration with frames or cornices is used only for framing. To obtain the desired shape of a plasterboard structure (“Finishing walls with plasterboard: step by step”), a sheet concave in the desired direction, the surface is moistened so that moisture is absorbed evenly, and a special roller with spikes is passed over the entire area, which leaves holes to the middle of the thickness of the sheet. The sheet is then carefully bent, often using a “body”, analogous to a stencil.
Drying in it, the sheet “hardens in the desired shape.
Design of plasterboard walls: current design solutions
- Firstly, it is an accessible and relatively cheap material.
- Secondly, it can be given any desired shape, cut, bent, and so on. There is room for your creative imagination to run wild.
- Thirdly, you can forget about the mountains of construction waste. After all, the flat and smooth surface of the drywall is ready for any type of finishing. Improving heat and sound insulation and hiding electrical wires is also quite possible.
- GKL boards of gray color with blue markings are universal for dry rooms.
- Drywall is afraid of water, so for the bathroom choose waterproof gypsum plaster boards of green color with blue markings.
- Fire-resistant plasterboard sheets (GKLO) of gray color with red markings have an increased ability to resist open fire.
- Green GKLVO slabs with red markings are moisture resistant and have increased fire resistance, and therefore are ideal for kitchen design.
You have a unique opportunity to feel like a designer. After all, drywall “listens to even an inexperienced builder. It is important to clearly understand the end result by drawing up an action plan.
Only after this do you begin preparing the room, installing the ceiling and installing the profiles on which the drywall is attached. Finally, the use of gypsum boards does not require special approval. The undeniable advantage of lining is the lack of finishing.
Paint, varnish or impregnate with fireproofing agents - and you're done. Repairs are coming, and you are already anticipating dust, dirt, and tedious alignment of walls and ceilings. But let's think positively!
And we will not do repairs, but transform the home using sheets of drywall.
