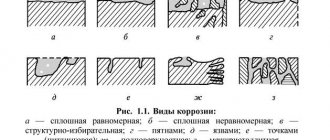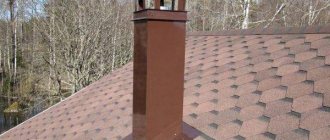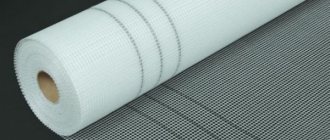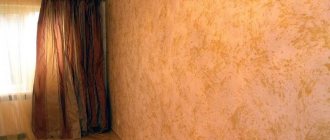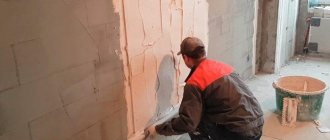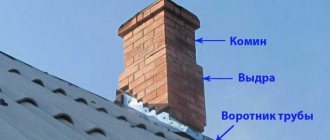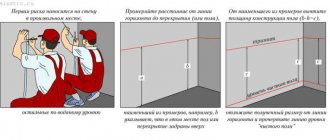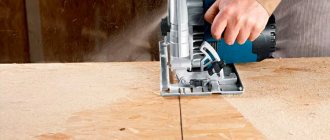For hidden installation of drainage pipes, it is necessary to groove the walls for the sewerage system. This is a labor-intensive and very dusty procedure that requires accuracy and adherence to certain rules. The main task is to maintain the strength of the walls. Any interference with load-bearing or supporting elements risks weakening all structures. This can lead to dire consequences, including collapse. Therefore, before starting work, it is necessary to carefully study the technology and make a thorough analysis of existing structures. Let's consider this issue in more detail.
What is hidden pipe installation
Hidden installation is the installation of pipelines with their recess into the plane of the walls. After finishing, no traces of the pipelines remain. This method allows you to get smooth walls, the room looks neat and allows you to use any type of finish. If large panels are installed, the absence of unnecessary elements or communications can significantly improve the appearance of the interior.
However, the sewage system in the strobe becomes inaccessible for repair or cleaning. If you need to replace the pipes, you will have to destroy the lining along the system laying line. therefore, it is necessary to use strong and reliable pipes and make high-quality connections.
To lay pipelines in a hidden way, it is necessary to make recesses in the plane of the walls. In the language of construction specialists, this procedure is called “drilling walls for sewerage.” This is the process of making a route for laying pipelines. Various tools are used:
- wall chaser;
- perforator;
- grinder with diamond blade;
- jackhammer.
It must be taken into account that making routes for laying pipes is an intervention in the structural elements of the house. A long depression appears, significantly reducing the thickness of the wall, reducing its strength. Accordingly, the load-bearing capacity and ability to withstand work loads decreases. Therefore, it is important to inspect the walls in advance and determine how possible hidden installation is under the given conditions.
Advantages and disadvantages
The advantages of embedding sewerage into a wall in a groove:
- drainage pipes disappear from sight;
- it becomes possible to decorate walls with large piece elements without trimming;
- you can use decorative panels made of tiles or other materials;
- The planes of the walls become smooth and neat.
Disadvantages of this method:
- the process is long and labor-intensive;
- you need to use a special tool;
- It is allowed to use only partitions for hidden installation. Making grooves in load-bearing walls for sewerage is prohibited by current rules and regulations.
The size of the sewer pipes is large enough to significantly weaken the parameters of the walls. Sometimes the thickness of the partitions is too small for this method of installation. It is recommended to obtain all the necessary information about the design of the house in advance. composition of load-bearing structures and other information. Otherwise, you may end up with a time bomb, which will sooner or later destroy the wall or cause irreparable damage.
Basic Tools
How to shingle walls in a bathroom, kitchen or other room? To get the job done you can use:
- hammer and chisel. The old “old-fashioned” method allows you to make niches for communications in walls made of soft materials: gas silicate, foam concrete, gypsum plaster, and so on. The main advantages of this method are its simplicity and the use of conventional tools. Disadvantages include the inability to use for brick or concrete foundations;
The simplest tools for gating
- hammer drill The tool allows you to groove walls made of any materials. The disadvantages of this method are the low level of accuracy when performing the work and the possibility of large pieces of plaster falling out;
Rotary hammer with a set of attachments for grooves
- Bulgarian. The tool allows you to build a smooth channel for laying pipes, but during the work a large amount of dust is generated. Working with an angle grinder is required in a respirator and safety glasses, observing all precautions;
Tool for straight cutting of walls
- Wall chaser is a special tool designed for wall grooves. Arranging a niche for pipes using a wall chaser is similar to using a grinder.
However, unlike the previous tool, the wall chaser makes two cuts at the same time, which simplifies the work process and increases its accuracy and reduces the amount of dust, as it is equipped with a suction pipe. The main disadvantage is the high cost of the equipment.
Special tool for cutting walls
What kind of walls can be tiled?
A frequent and well-founded question is: is it possible to trench load-bearing walls in a monolithic house for sewerage? Searching for information on this matter is very difficult, since there is no special section in regulatory documents on this matter. However, SNiP has a direct instruction in this regard - only vertical channels with a depth of no more than 20 mm can be tapped. For hidden installation, it is necessary to make horizontal routes, the depth of which should exceed the diameter of the pipes by approximately 5 mm. This means that hidden installation of drainage lines in supporting structures is impossible. However, the sewerage system is rarely located along the outer planes. For example, gating of walls in a panel house for sewerage is most often done along the longitudinal partition of the sanitary cabin. It is not a load-bearing element, so driving a route for laying pipelines in it is permitted.
The reason for limiting the depth of the groove lies in the structure of the slabs. The reinforcement frame is located under a protective concrete layer, the thickness of which on the load-bearing planes reaches 3 cm. If you go deeper, you will have to cut the reinforcement, which will weaken the structure and reduce the ability to withstand work loads. Such a wall will begin to sag, cracks and deformations will appear. It is difficult to predict how this might turn out, but there is a lot of information on the Internet about house collapses due to a violation of the strength of load-bearing structures.
What SNiP says
In addition, SNiP has a direct prohibition on interfering with the design of the ceiling slab. There are no additional conditions regarding direction or depth, and any interference is prohibited. Therefore, if you plan to groove the floor for sewerage, you must first inspect its structure. In panel houses, the suncabin is installed on its own concrete supporting surface, which is not directly the floor slab. Therefore, it is possible to make a recess that does not exceed the thickness of the additional slab. However, if you need to hide pipes with a diameter of 110 mm or more, you will have to make a corresponding trench. It will inevitably touch the ceiling slab, which is prohibited by regulations.
Some owners of apartments or private houses are trying to get out of the situation by using smaller pipes. For example, instead of the usual 50 mm, 40 or even 30 mm lines are installed. This is possible, but each type of plumbing has its own limitation on the diameter of the drainage system. For example, bathtub drains carry large amounts of hair, which quickly clogs. If you reduce the size of the pipes, blockages will have to be cleared more often. Considering the hidden way of placing the system, you can create a big problem for yourself.
Completing of the work
Chasing walls for water supply pipes, heating pipes, and so on begins with marking. Further, the order of work depends on the selected tool.
Marking
To apply markings you will need:
- marker or pencil;
- roulette;
- building level.
The markings are applied in accordance with the highway layout. It is recommended to note both the width and length of the proposed channel.
Determining the location of pipes and additional equipment
Before applying markings, you must familiarize yourself with the layout of the electrical wiring in the room. In the absence of a diagram, at the initial stage, the walls are ringed with special equipment to determine the location of electrical wires.
Determining the location of the electrical cable
Hammer and chisel
Gouging the floor for pipes or walls using a hammer and chisel is performed in the following sequence:
- at the initial stage, furrows are made along the main lines of the proposed canal;
- then the material located in the middle of the groove is removed;
- the work is performed in a similar sequence until the required channel depth is achieved.
Scheme of performing work using a chisel and hammer
Hammer
Wall chipping with a hammer drill is carried out according to the following scheme:
- along the entire length of the future niche, holes are drilled at a minimum distance to the required groove depth. If it is necessary to make a wide channel, then the holes are arranged in a checkerboard pattern;
- the drill is replaced with a special attachment in the form of a chisel, and all holes are connected to each other;
- If necessary, the channel is refined with a chisel and hammer.
Wall chipping with a hammer drill
Bulgarian
To perform grinding with a grinder, you will need personal protective equipment: gloves, goggles, and a respirator. The production of grooves is carried out using the following method;
- the tool cuts the main lines that limit the width of the channel;
- small sections are cut to width;
- excavation of concrete (brick or other wall material) is carried out with a hammer and chisel or perforator.
Using a grinder helps you cut concrete or brick walls faster and more evenly by installing a diamond-coated wheel.
Grilling walls using a grinder
Useful tips
If you decide to trench the walls of a bathroom, toilet or other premises under the sewer, you must first determine their thickness. In brick houses, all structures are thicker, but for panel buildings the possibilities are sharply limited.
While passing the route, you can stumble upon a ventilation duct. The likelihood of this is high in brick houses, where several channels were often made - each apartment had its own shaft. There is nothing wrong with this, you need to take care of the cleanliness of the channel and carefully cut it off from your room. This is important, otherwise the ventilation in one of the apartments will be disrupted.
A groove for sewerage in a brick wall is best done with a special tool - a wall chaser. The grinder is somewhat worse, and when using a hammer drill, the greatest amount of time is wasted. In prefabricated houses (where permitted by current regulations), diamond cutting tools can be used.
When marking walls, it is important to take into account the slope of the pipes. with a diameter of 50 mm it will be 3 cm for every meter of length. This is a lot, since for a 3-meter line the difference will be 9 cm. In addition, you must immediately mark the connection points of the plumbing outlet pipes. Otherwise, there will be a risk of sealing the entrance area, which will create a problem and require the destruction of the newly laid cladding.
Tool for cutting walls for wiring.
Now a little about how to make a groove for wiring in a non-load-bearing wall and how to make a groove in concrete . It is best to cut through the grooves using a special tool - a wall chaser. It has two diamond cutters, the distance between which is adjustable. The depth of the groove for the wiring can also be adjusted. As a result of the operation of this tool, two grooves are obtained, the material between which is then removed using a scarpel or a hammer drill. The result is a good groove with smooth walls. The tool itself is also equipped with a casing to avoid dust and chips during its operation. The groove can also be made simply with a diamond cutter. It is highly not recommended to make fines with a jackhammer or perforator, as they easily lead to chips, and the surface itself turns out to be uneven. Also, when using a hammer drill, it is difficult to track the depth of the hole.
Wall chaser.
