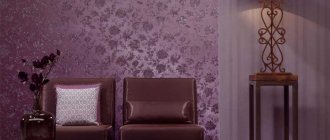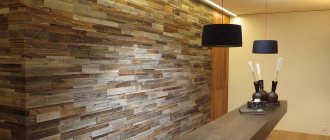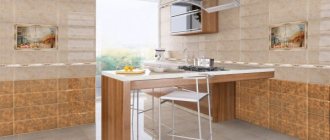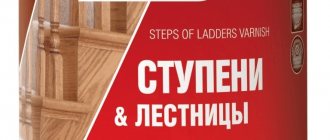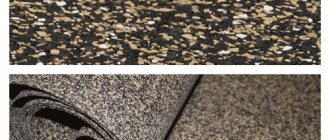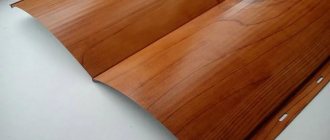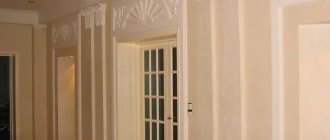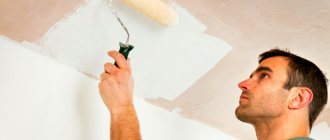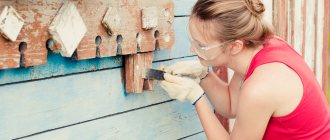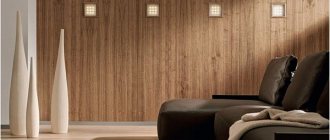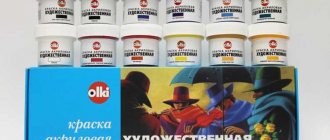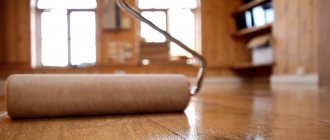Stairs made from rolled metal or sheet metal have many advantages. They are more compact than wooden or reinforced concrete models, while being durable, reliable and safe. With proper anti-corrosion treatment of the metal frame, the structures are very durable. Due to the flexibility of the material (it can be cut, welded, bent), the shape and type of stairs can be any - spiral, marching, with platforms, winder steps, and so on.
Metal structures look elegant, but not very aesthetically pleasing, and their tactile characteristics are not very high. A tree will help correct the situation. They finish the metal frame with it - cover it on the back and sides, lay treads on the steps, install wooden handrails, balusters, and supports. This cladding improves the performance characteristics of the metal structure:
- it becomes more pleasant to walk up the stairs in light house shoes, barefoot;
- construction with wood looks more respectable, helps make the interior cozy, more “livable”;
- the indoor microclimate improves - this property is clearly manifested in phytoncidal coniferous species (larch, fir, pine);
- wooden cladding dampens noise from footsteps, increasing sound insulation, decorativeness of the staircase, and so on.
Another advantage of wooden cladding is that you can do it yourself. Let's look at the features and sequence of the process step by step.
Sheathing an iron staircase with wood: advantages
Such structures on a metal frame have excellent performance and characteristics.
- Long service life, in comparison, for example, with structures made entirely of wood.
- But the weight of a structure lined with wood is significantly less than that of an all-metal or concrete one.
- Steel gives the staircase a high level of strength and wear resistance. As building materials for the base of the frame, durable and at the same time lightweight brands that have anti-corrosion resistance are usually chosen.
- And wooden steps provide convenience and safety in movement.
Sheathing coating
When the staircase is lined with wooden elements, you can tint them in any of the colors. Before doing this, saturate them with an antiseptic, which will prevent the material from rotting. Another coating method is to preserve and emphasize the natural texture, color, and relief of wood. To do this, you can use a grinder with a steel brush attachment.
Comb the hard and soft fibers of the material. As a result of the work, the soft fibers will be removed with a brush, while the hard ones will create a beautiful relief pattern. Then, using varnish, give the steps the desired tone. Then sand the surface. After this, the varnish will remain only in the recesses.
Detailed preparation
- The first step is to measure the elements of the metal frame staircase that you plan to cover. The work should be carried out extremely carefully to eliminate the possibility of cracks, as well as overly tight fastenings. All this usually leads to deformation of the structure.
- We transfer the obtained measurements to blanks for cladding.
- We cut all wooden elements according to the markings.
Advice : if the steps are of different shapes, you need to number the elements so as not to confuse them during the process of finishing the metal frame.
- When processing the elements, we slightly round the corners that are located “on the face” of the structure, which ensures the most convenient further operation, reduces the risk of failure of the finish and increases the safety of using the stairs.
- After we prepare the steps, we move on to the railings with balusters, in the case where the project provides for such cladding. When cutting out the railings, we first determine their length, and then we adjust their shapes.
Advice : experts advise measuring all steps for finishing the stairs - without exception. Even if the fragments appear identical. This procedure allows you to eliminate errors in subsequent installation.
Stair elements
Installation step by step
At the very beginning of the cladding, we determine whether additional fastening of the structure is required. Fasteners may be needed, for example, in a staircase with turning steps.
Installation can be done in 2 ways:
- Laying steps on top of corners. And then we fasten it so that the corners of the stairs are hidden by board steps.
- Fastening to corners welded to channels. Steps are laid into the resulting frames.
Examples of finished works
Peculiarities
Metal and wood are unique materials that are easy to combine with each other, which is why metal stairs are often finished with wooden elements, changing the design.
Designs of this type have several unique features.
- Strength. This is achieved not only by the use of metal frames, but also by the introduction of wooden elements, which are also quite durable.
- The structures are finished with thin boards, which slightly reduces the load on the base.
- The cost of combined models is slightly higher than similar products made only from wood.
- When moving, the steps do not make squeaks. This is achieved due to the fact that there is no friction between the wooden elements, and the boards themselves are located on a rigid support.
- Practicality of installation. A metal frame can be built during a major home renovation. Its finishing is carried out after all rough work has been completed, which allows for much more flexible management of the process, controlling its implementation.
- Wooden elements are relatively easy to replace with new ones. If the coating loses its attractiveness or the design needs to be changed, you can easily change the paneling to a different type of wood.
Constructions
The staircase is the main element of many private houses. It gives a special coziness and also decorates the room. Iron structures are becoming especially popular today, as they are reliable and resistant to maximum loads. Products of this type are becoming more and more common.
Conventionally, stairs can be divided into several main types.
- Marching. This is the most common type of stairs. As a basis, they use special bowstrings and stringers made of metal. In most cases, marches have straight lines that are connected by small horizontal platforms. Depending on the method of finishing, the surfaces of stairs are divided into open and closed. The first type involves the use of only steps. In closed models, risers and other decorative finishing elements are already installed on the frame.
- Screw. Stairs of this type can be installed in places with limited space. The main element of this design is the central metal support. Pipes are often used here. A frame with wooden steps at different levels is attached around the support. Thus, a kind of spiral or screw is formed.
Today, spiral staircases are also made using curved stringers. But such a design is quite expensive and is not always available to many people.
There are also combined stairs that combine several types. They are not found so often, since their construction is complex.
Combinations
The design of metal stairs can be different, as it depends on the manufacturer and the desire of the owner. But very often they are made in such a way that it is possible to attach wood or other finishing material to the metal frame, and the finishing of the stairs can be different.
Conventionally, the design of metal stairs can be divided into the following subtypes:
- Half open. The staircase frame is covered with wood only in certain places. Often such structures are equipped with wooden steps attached to supports. As an additional finishing, railings or balusters are also made from wood.
- Closed. For such stairs, the metal frame is completely hidden under the wooden trim. All structural elements are covered with wood, which allows you to get a beautiful product, characterized by high strength and durability. The uniqueness of this finish lies in the fact that externally the staircase is almost impossible to distinguish from its wooden counterpart. But obtaining such a product is somewhat more difficult, since it requires careful adjustment of all parts.
“Staircase to the house” - professional production of wooden stairs with any design
If you are not confident that you can do it yourself, you should not risk the safety of your household - order a professionally made staircase from specialized specialists. They will design the structure, observing current GOSTs, make calculations, and help you choose a convenient and beautiful option for wooden cladding.
offers a large selection of mid-flight, screw designs at an affordable price. Buyers have access to ready-made options from the catalog (more than 400 models), as well as products for individual projects. Certified materials and high-quality compounds from Votteler, Loba, AkzoNobel are used in production. By collaborating directly with manufacturers, the company optimizes the cost of products and increases the efficiency of solving all technical problems. "Stairway to Home" offers:
- a wide selection of models made of wood, on a metal frame (with straight steps, winder steps, with platforms, etc.), a variety of finishing options;
- assembly and installation services of structures at sites in Moscow and the Moscow region - we install stairs in private houses, apartments, commercial spaces;
- delivery of manufactured structures to all regions of Russia using proven transport services;
- professional assistance in choosing designs, shapes, finishes and so on.
To place an order, ask a question, or find out about the terms of cooperation, contact the company’s managers by phone or write to us in an online chat.
Which wood to choose
Before sheathing a staircase on a metal frame, you need to choose the type of wood. The most popular wood for finishing work is oak, walnut, beech, cherry, pear, ash and mahogany.
- Oak has increased durability and strength, a wide color palette - from delicate yellow tones to red-brown shades. This wood has an interesting feature of darkening after some time, acquiring a deep color. It gives nobility to the cladding. Oak stairs are of reference quality.
- Ash has the same strength as oak wood. The material has a bright and pronounced texture and a beautiful grayish tone.
- Beech is elegant and sophisticated. Its wood has a uniform texture and durability. Perfect to imitate mahogany.
- An excellent effect is obtained if you use exotic types of wood - teak, wenge, abash, merbau . They have very beautiful colors: lemon yellow, rich purple, deep red, black, brown. These materials make incredibly beautiful stairs.
- For cladding risers, you can use coniferous species - spruce, pine, fir . Pine has good performance qualities. Due to its low density, it is easy to process. The price of elements that are finished with coniferous wood is significantly less than their hardwood counterparts.
We recommend reading: Folding ramp for disabled people: design features and application
Oak
It is an excellent material that is highly durable. Wood has many different shades. At the same time, the oak darkens over time, acquiring a noble appearance. The product is expensive, so it is not always used to finish the entire staircase.
Ash
It is not inferior in strength to oak, which is why it is especially popular. This breed has a grayish tint and a bright, unique structure.
Beech
Externally, the wood after processing resembles mahogany, so it is very often used in cases where it is necessary to give the stairs a special design. It should be noted that beech boards are very durable and can last as long as ash.
Design features
The base of a metal staircase is convenient because it can be made of any shape: metal can be bent, cut and welded. The small-sized, lightweight design has a high load-bearing capacity and can withstand the weight of any decor. Covering the metal frame of the staircase with wood gives it an aesthetic appearance.
Frame
To make a frame with your own hands, use sheet metal or rolled metal: corners, channels, square pipes. The design can be made from stainless steel. The price will be higher, but anti-corrosion treatment will not be required.
The choice of material depends on the type of staircase planned:
- Zabezhnaya;
- Marching;
- Rotary;
- Arc-shaped;
- Spiral.
Metal frame of a flight of stairs
Note! The greater the slope of the stairs, the less space it takes up. However, for comfortable lifting, the angle should not exceed 350.
Depending on how you cover the metal frame of the staircase with wood, you will get a closed or open structure. The sides of the closed base are covered with wooden panels and steps, so there are no aesthetic requirements for the appearance of the frame.
The open frame consists of two stringers made of a metal profile, connected to each other. The steps are fixed on them. The surface of the base is cleaned and covered with enamel. For narrow stairs, one stringer can serve as the basis of the steps. In this case, risers are not installed.
steps
Treads should be made of hard, wear-resistant wood to extend their service life without compromising their appearance. The material for risers can be soft wood.
Before sheathing a staircase on a metal frame with wood, you should consider how to finish the steps. It is not recommended to paint steps with oil paint; if water gets in, the step becomes slippery. There are special mastics that make the surface non-slip.
Note! To prevent the steps from being slippery, clean river sand is added to the paint or varnish.
When calculating the steps, you need to take into account that, according to GOST, the minimum width of the internal staircase is 0.7 m, external - 1.2 m, on one flight - no more than 18 steps.
The table compiled on the basis of GOST shows the optimal ratio of the width and height of the step
Calculation example
We accept: tread width = 30 cm. According to the table recommendations: 60 – 30 = 30 cm, 30: 2 = 15 cm. Received: with a tread width of 30 cm, the height of the step should be 15 cm.
Fencing
Fences (railings), in addition to decorative functions, provide convenient and safe movement along the stairs. Before sheathing a metal staircase with wood with your own hands, you need to familiarize yourself with the installation requirements and the minimum dimensions of structures specified in the regulatory documents: SNiP 31-01-2003, GOST 23120-78 and GOST 25772-83.
Key points:
- Fence height – 90 – 100 cm;
- The pitch of the racks is 60 cm;
- The space between the racks is filled;
- When attaching the handrail to the wall, the distance between them is 10 cm;
- The overhang of the handrail above the line of steps is 30 cm, rounded;
- Handrail overlays – continuous, smooth, 5 cm wide.
The railing is the most decorative element of the staircase. They are made from various materials that correspond to the required strength (withstand a load of 100 kg/m) and the design of the room.
A metal staircase sheathed in wood may have a railing made of:
- Trees;
- Metal;
- Glass;
- Combined.
The fence can be prefabricated from individual parts, or welded. The components of the railing are:
- Support posts - for attaching the fence to the stairs;
- Filling the fence (balusters or horizontal elements) closes the space between the support posts;
- Handrails - the top of the fence, designed to support the hand when descending and ascending.
Racks
A staircase on a metal frame, covered with wood, can be equipped with wooden or metal racks. The lower edge of the balusters can be attached directly to the step, with bolts or welding to the end of the step. The top of the posts is secured with railings.
Wooden posts are a prefabricated type of fencing. The shape of wooden balusters depends on the design and style of the staircase. A classic is the round, chiseled piece. Also, flat products cut from boards using a stencil are often found.
Their outlines can follow a round baluster, or have an original design. Paints, varnishes or polishing are used for finishing.
Metal racks can be prefabricated or welded. Prefabricated structures are usually made of aluminum or steel.
The following is used as a protective coating:
- Polymer materials;
- Anodized aluminum;
- Chrome plating on steel surfaces.
Welded fencing is made of steel or iron, cast iron (ferrous metal). The iron and cast iron construction is heavy and durable. Its disadvantage is its susceptibility to corrosion. Such surfaces must be painted.
Filling the fence
Before sheathing a staircase on a metal frame with wood, you should also think about railings. They can also be metal, but if wood is used for cladding the structure, then it is quite logical that the railings will also be wooden.
A wooden fence can be created by using frequent spacing of balusters. Another option is to secure decorative wooden sections between the posts.
How to cover a metal staircase with wood using balusters
Metal fencing can be made in any style. The use of steel crossbars and balusters in the form of shiny tubes is characteristic of modernity. Cast and forged patterns are a tribute to the classics.
Types of metal filling:
- Vertical - parts of various profiles are located in frequent increments;
- Horizontal - crossbars running at different heights parallel to the handrail;
- Solid – decorative panels, forged and cast grilles.
Wooden balusters will greatly decorate such a staircase.
Wood goes well with metal and glass. Glass fencing can be continuous or consist of separate panels.
Wood paneling of a metal staircase in a modern style
Handrails
The surface of the handrails must be smooth to prevent injury to the hand. Stairs covered with wood on a metal frame, more than 130 cm wide, are equipped with handrails on both sides - on the railing and on the wall.
The angle of inclination and installation height should be the same. The beginning and end of the handrail are made rounded.
Covering stairs with wood: main stages. Top mounting and rear side
A staircase in a residential building should, above all, be strong and comfortable. Metal or concrete has always been considered the standard of reliability, but both of these materials, in the vast majority of cases, require cladding, and here wood is the best choice. A staircase on a metal frame covered with wood, as well as its concrete counterpart, radically changes the design of the room, adding a touch of homely warmth and comfort.
Photo of a tightly wired span with a platform.
Openwork forged metal structures or steps finished with natural marble are certainly beautiful and prestigious. But such stairs are considered perhaps the most dangerous. They are well suited for public buildings; a residential building involves the use of safer and softer cladding, which is wood.
Advantages of stairs on a metal frame and 3 types of structures
A staircase on a metal frame is considered the most reliable and heavy-duty. You can make a staircase on a metal frame with your own hands. To build such a structure from metal, you will need to make drawings, as well as competently carry out the manufacture of the base of the frame. Below we will talk about what nuances will need to be taken into account.
What wood to use
The first thing you should start with before covering the stairs with wood is choosing the type of wood. Natural solid wood is not only beautiful and warm, but in the case of a metal base, it is also excellent sound insulation.
Partial wood paneling.
Depending on the type of wood, such cladding can be either low-budget, quite affordable for most people, or elite, emphasizing the solidity and respectability of the owner. Since sheathing a metal staircase with wood with your own hands is relatively easy, both of these options are suitable for the average owner who is confident in using a hacksaw, a plane and a screwdriver.
We recommend reading: Wooden stairs to the second floor
Important: most common types of wood are quite suitable for these purposes. Modern tinting and paint materials work wonders; with their help you can imitate almost any breed. But the main requirement is the humidity level of the array; it should not exceed 12%, otherwise the board may fail.
For risers, balusters and handrails, as well as for side and rear cladding, strength characteristics are not so important; the main thing here is that the material matches the color of the interior.
It is advisable to make the steps themselves from strong, mostly hardwood.
External cladding of the stairs.
- Since ancient times, oak boards have been considered the standard of beauty and strength. Depending on the type and place of growth, the color palette of oak can range from gently golden to dark with a burgundy tint. A distinctive feature of this array is considered to be noble aging; over time, your oak steps will darken slightly and acquire a refined deep shade.
- Beech symbolizes elegance. This material has a dense, uniform structure. And although it cannot boast such a variety of shades as oak, they have similar strength and wear resistance characteristics.
- Hornbeam is a specific material; in some sources it is also called white beech. When properly dried, its strength exceeds that of oak. Thanks to its light tone, such a board can be easily tinted to match any exotic wood.
Common wood species.
- Ash, pear, cherry or acacia are considered middle class. Possessing enviable strength, they are distinguished by their original, unique pattern and elasticity. Such steps, with the right approach, can become the highlight of your interior.
- Exotic wood such as wenge, teak, marabou or abasha is certainly a worthy material in all respects. But the price of such materials is not always affordable even for people with average incomes.
- As for coniferous species, they are often used for risers and accompanying cladding. Although there are exceptions, Canadian cedar has unique characteristics and is often used for luxury finishing.
Main stages of finishing
The technologies for cladding metal and concrete are generally similar. But covering a metal staircase with wood is a little more complicated. Therefore, we will dwell in more detail on how to sheathe an iron staircase with wood.
General cladding scheme.
Rear mounting
Advice: often the thickness of the metal on such structures ranges from 5 to 7 mm, so when you drill, immediately prepare a container with water to periodically cool the drill.
Holes are drilled for sub-melting at intervals of about 150 mm, plus or minus 50 mm. It is necessary to retreat about 20 mm from the edge.
As for the diameter, the wood screws should fit freely into them. Calculate the length of the screws so that they do not go right through your step.
Corner design.
Once the holes are ready, you can begin installing the substrate. It sits on mounting adhesive with a filling effect. Some people recommend sealing over silicone, but silicone is a sealant and serves other purposes.
Important: attaching the underlay, steps or any other parts of the stairs to the mounting foam is strictly prohibited. It will dry out and sag over time, plus such steps will constantly creak.
Options for metal structures.
When the glue has set, you can begin installing the step itself. Everything is simple here, the board is laid on the substrate and attached from below with self-tapping screws.
In order for the screws to fit in easily, you need to pre-drill small diameter holes for them. The technology for installing risers exactly repeats the fastening of steps.
Balusters can be attached to a wooden staircase with two bolts on the side of the structure or installed directly on the side of the step itself, only for this you will need to install a special anchor bolt there.
When attaching a balustrade, first install the lower and upper posts, then stretch the thread and install the remaining balusters along it. The installation interval can be 90, 130 and 220 mm.
Beautiful examples
Strict two-flight staircases made of metal frames with wooden steps look great. They are simple and elegant and fit perfectly into the interior.
The staircase with railings and steps made of expensive wood is decorated with wooden posts and forged frames.
This option is unusual with one-sided glass railings.
Metal stairs in wooden design are a stylish and practical trend. When making them, you should carefully consider the style, and then turn the idea into reality.
Detailed video instructions clearly demonstrate the full cycle of covering a metal staircase with wood.
Frame covering material
To decorate a metal staircase with your own hands, you can use different types of wood. The specific choice will determine what the final design will be - a budget option or an expensive interior element. Also, the choice of wood largely determines the performance qualities of the future product - whether it will be a modest staircase for infrequent use or an impact-resistant model with high levels of heat and sound insulation.
Related article: Basic options for lighting stairs in a house and selection criteria (+58 photos)
The cladding of stairs on a metal frame can be made from such types of wood as:
- Oak. Famous for its strength and durability. Available in a wide range of colors: from light yellow to red-brown shades. This wood also has one feature - over time, the solid wood darkens a little, acquiring deep and noble tones.
- Ash. Not inferior to its predecessor in strength. It has a grayish tint and a unique fibrous pattern; the structure of this wood is more porous than oak.
- Beech. The rock is hard and dense, but easy to work with. It has a beautiful and clear texture with veins. Curly and bent elements are most often made from beech.
- Coniferous species. Cedar, pine, and larch are often used for cladding staircase structures. Pine is the cheapest, but it does not have high performance qualities. Such materials are used for cladding only in places where there is no need to use more expensive and durable wood.
- Exotic breeds. These include wenge, teak and merbau. Their main advantage is the variety of colors: from lemon yellow to deep purple, rich red and black tones. In addition to aesthetic appeal and decorativeness, they are durable and have a long service life.
Stain is most often used to tint wood paneling. If you want to save money, choose any of the affordable options. The main thing is that it is a light type of wood.
Criteria for choosing a metal staircase finish
Cladding an iron staircase structure with wood is, to a greater extent, a decorative design of the frame. However, you still need to choose finishing materials that would significantly improve the technical characteristics of the future product. The end result should be a staircase that is strong, comfortable and safe to use.
To choose a high-quality facing material, you should pay attention to the following criteria:
- The maximum permissible moisture content of lumber should not exceed 12%. Poorly dried wood often causes deformation of the staircase structure or its elements.
- There should be no cracks, chips or other defects on the surface of the material. Choose only smooth wood, one that has been sawn on good machines.
- There should not be too many knots in the tree structure. Otherwise, the material will be difficult to process, and this will require a lot of labor.
- The choice of covering also depends on the location of the metal staircase - in the living room, occupying the central part of the room, or in the utility part. After all, the aesthetic characteristics of different breeds are not the same.
Related article: How to install balusters on a staircase yourself: fastening methods and installation features
Choose only high-quality and well-dried wood
In the video: how to choose material and components for the stairs.
Variety of finishing materials
Staircase covering can be complete or partial. It largely depends on the style of decoration of the room.
Wood
A wooden staircase retains heat well, so there is no need to cover it with a walkway.
Natural wood is one of the most popular materials. With its help, steps and fencing are finished. In this case, the structure looks monolithic. Oak, beech, and exotic wood species are used for cladding. The budget option involves the use of coniferous materials. These can be boards or lining.
The finish can be additionally decorated with tinting compounds. The advantages of wood cladding are environmental friendliness, luxurious appearance, ease of installation and repair, and durability. If it is not possible to sheathe the structure with natural material, you can use MDF panels.
A natural stone
Finishing with natural stone requires a solid foundation.
The steps of concrete stairs are often finished with natural stone: marble, granite, sandstone, basalt tiles. This material is durable and decorative. The finish looks expensive. It can be used not only indoors. It is best used on wide structures that are installed in large rooms.
The advantage of the stone is fire resistance, a wide selection of shades and textures. The disadvantages of cladding include poor sound insulation (steps cause loud noise) and high cost. Often it is necessary to involve specialists to carry out work.
Steps with this finish remain cold.
Carpet
The carpet does not slip, it can be washed without removing it.
Carpet is used if there are children or elderly people in the house. This material makes the steps less slippery and noisy. You can install the trim right away. For fixation, use wooden or plastic plinths or brass rods. To increase the service life of the material, felt is laid underneath it.
The carpet is durable, resistant to moisture and abrasion. You can do the cladding of the stairs yourself. The advantage of carpet is that it will be pleasant to walk on the steps even barefoot, since the product is soft and warm. It is suitable for wooden and concrete stairs.
Laminate
To finish stairs, buy laminate with increased strength.
The choice of laminate as a finishing material depends on the design features of the structure. This cladding is best suited for wooden stairs. They take on a very neat and beautiful appearance. Since the structure is subjected to mechanical stress every day, it is necessary to choose a high-strength laminate with an anti-slip coating. Before laying the lamellas, the base requires leveling and waterproofing.
The advantage of the material is the variety of shades, the ability to select the required size of elements, and ease of installation. You can do it yourself. Laminate is able to imitate other natural facing materials.
Metal structure cladding technology
When you have decided on the wood and purchased lumber for cladding in the required quantity, you can begin installation. But before this, it is necessary to make accurate calculations and prepare tools, without which it is impossible to finish the staircase.
Necessary tool
To sheathe a metal staircase with wood with your own hands, you will need the following list of tools:
- hammer drill and screwdriver;
- jigsaw for cutting material;
- plane, file, sandpaper;
- hammer, rubber mallet, pliers;
- tape measure, building level;
- set of wrenches, self-tapping screws.
Metal frame cladding
When all the parts are carefully processed and ready for installation, we proceed to cladding the frame. The whole process looks like this:
1. We begin work by finishing the steps from bottom to top. To do this, we lay wooden treads and fix them with self-tapping screws. The caps of the fasteners should be deepened into the boards by half a centimeter.
We recommend reading: Landings and flights of stairs: instructions for calculating dimensions and do-it-yourself installation (photos and videos)
2. Install risers. They must fit tightly to the frame; to fasten them we also use self-tapping screws with a metal drill.
Related article: How to make a staircase to the basement: the main stages of manufacturing using three examples
3. We begin assembling the fencing elements. The balusters are installed on the steps along the edges; we screw in the screws on the back side of the steps. It is advisable to place the supporting elements at intervals of 15-20 cm. Next, we attach the handrail to the installed balusters.
If desired, it is possible to sheathe the remaining visible parts of the frame with wood. But this finishing option is needed only if the metal structure has some defects.
Rear mounting
The peculiarity of this cladding method is that the wooden parts are laid on top of the frame, and the screws are screwed in from the back side. First you need to drill holes in the metal itself in the right places for fastenings. Just prepare a container with cold water in advance to cool the drill - often the metal in such frames has a thickness of 5-7 mm.
The diameter of the holes should be such that the self-tapping screws can easily pass through them in the future.
Next we move on to the installation of each step. Everything is very simple here. First you need to make a backing from plywood and fix it to the frame using mounting adhesive with a filling effect. Just don’t use polyurethane foam instead of glue - it dries out over time, which will lead to unpleasant squeaks.
We lay treads on top of the substrate and tighten them from the reverse side with self-tapping screws through pre-drilled holes in the metal. As for risers, the technology for their installation is no different from the process described above.
Execution of work
If the system has a rough metal frame, you first need to decide on the choice of cladding method. Tiles for cladding the metal frame are manufactured according to preliminary calculations. Naturally, without cracks or defects.
We measure and prepare all structural elements separately, assigning numbers to them in order. This will ensure that the steps are secured as tightly as possible.
Sheathing installation
The next step is making markings - already according to the blanks. It is carried out in increments of twenty centimeters. Stepping back from the edges by two.
We fasten the cladding elements to the metal frame with a screwdriver using self-tapping screws. Install - from the tread, then install the riser. Self-tapping screws must be hidden.
We fasten the steps on the lower side using a clamp (for the tightest fixation of the elements). We begin installing the sheathing at the top of the stairs, gradually moving downwards.
The process of covering the stairs
To prevent chipping, wooden blanks must first be rounded.
To smooth out the tension in the ties between the parts, we use washers.
To fit the parts to the frame as tightly as possible, we use plywood underlay.
Installation of balusters
We install balusters with railings with studs. This procedure makes the entire structure more reliable, as well as with a neat appearance.
When covering stairs with a metal frame, you can use plasterboard from the “back” if this side is not the front side in view from other sides, which will allow you to save a little on expensive wood cladding.
And now you can do the final finishing: cover the structures with varnishes/paints, according to your design ideas.
Video instructions for covering:
A metal frame is simple and profitable
The base of the staircase is an iron frame. The choice in favor of such a basis is justified by several advantages.
Firstly, the strength of the metal profile from which the stringers, the frame of the turntable and the support posts of the stairs are welded. The strength characteristics of the metal make it possible to produce parts with a smaller cross-section. This makes the design look lighter and more elegant.
Secondly, metal parts are more technologically advanced to install - they are easy to cut, their joints are simpler, and they are easier to connect by welding together.
Balustrade - staircase decoration
At the edge of the turntable there is a railing, forming a small balustrade. The same balustrade completes the staircase on the second floor, protecting the free opening between the junction with the wall and the railing of the upper flight.
Each step has two gracefully shaped balusters with spiral carved grooves. In addition to the balusters, the railings are supported by support posts fixed at the bottom and top of each flight of stairs.
The staircase still has an unfinished appearance, but it already stands out in the room with its warm “coffee with milk” color. Not all of the wooden parts of the staircase trim have been painted yet. Next, they are coated with varnish, which will not only improve the appearance. This is additional protection against wear, moisture penetration into the wood body, and antiseptic treatment.
Now pay attention to the cost of staircase trim. It amounted to only 45,768 rubles, excluding the cost of the metal frame.
This staircase option is a compromise between price and quality. Excellent quality for the low cost of material and labor combined.
A worthy companion to metal - larch
But the advantage of any staircase is its appearance. There are different ways to decorate a staircase. We offer you a classic wood finish. Larch in this case is beautiful, durable and noble. The species of such wood is a worthy companion to metal in terms of durability and reliability. To cover the metal frame of the larch structure, you will need less, just enough so that the appearance is fully consistent with the classic canons of wooden stairs.
There are wide treads of sufficient thickness, under which risers are installed. Risers cover the free space of the step and make the appearance of the steps look like a monolithic wooden structure. All this is complemented by planking the frame of the stringer that carries the steps. The thickness of the cladding boards used is less than when making a staircase entirely from wood.
The staircase has two straight flights. On the lower flight you can see that the stringer has not yet been covered with boards. Another photo shows how the stringers of the upper flight of stairs are covered with boards.
What to cover the metal frame with?
The frame made of corrosion-resistant materials (stainless steel, aluminum) can be left open, and it is better to sheathe the iron staircase on all sides
.
The most common combination for a private home is metal and wood. For cladding, hard and soft wood is used (oak, beech, larch, pine, walnut). Advantages of wood for cladding:
- ease of processing;
- low thermal conductivity;
- high frost resistance;
- You can make the cladding yourself.
The shortcomings of wooden cladding can be corrected with protective impregnations
. When choosing, we recommend that you pay attention to the individual properties of each type of wood; treads should be finished with hard oak, beech, larch, while risers should be finished with cheaper soft pine, spruce, and fir.
Metal frames made of stainless steel or metal with galvanic treatment (chrome plating, brass plating) go well with glass. This is one of the home staircase options that looks natural in modern and traditional interior design styles. Steps, balusters, and railings are made of glass. To protect against falls, anti-slip pads are installed on the steps or sandblasted. Finishing a staircase with your own hands is very difficult - you need specialists who have experience, tools and equipment for working with glass.
WPC (wood-polymer composite board) is similar in texture, thermal conductivity, and color to wood, but without its disadvantages. High moisture resistance allows the material to be used for finishing street structures, flights for baths, saunas, and attics. Sheathing is not difficult to do yourself, without the involvement of installers, using an electric saw or a hacksaw to cut the boards and following the step-by-step technology for working with WPC. If you decorate a staircase with decking, it will last up to 50 years, will not fade in the sun, will not crack from impacts, and will not be worn out by constant walking. The surface is well washed from dirt.
The ends of inexpensive iron frames are covered with budget plasterboard. It is easy to cut and its surface can be processed.
tree
Tools
The process of finishing a metal staircase involves the use of special mechanisms that can facilitate the processing of hard surfaces.
To solve such problems you will need the following devices:
- Electric drill. It is necessary for installing wooden elements directly to the frame. It is advisable to use a drill that is equipped with a speed control function - this will allow you to easily drill holes of the desired size. You will definitely need drills for metal and wood. You can stock up on several tool sizes.
- Hammers. Experts recommend using both metal and rubber tools (wooden ones are possible) for such work. They are designed to work with various types of materials.
- An electric jigsaw and several attachments for it.
- Hacksaws. Here you will also need a tool for working with metal and wood. An alternative option could be a grinder with the appropriate type of cutting wheel.
- Grinder and screwdriver. If you plan to give the wood a unique shape, you can also use a special hand router with different types of attachments.
- Hardware. They allow you to attach wooden elements to a metal frame. Here they use not only self-tapping screws, but also other auxiliary fasteners that simplify the work and give the system strength.
It is necessary to pay attention to the fact that only high-quality tools should be used - the appearance of the future staircase depends on this. With its help, you can get elements that fit exactly in size.
How to sheathe a metal frame step by step
To decorate an installed frame with wood yourself, you need tools and consumables:
- screwdriver;
- level, ruler, square;
- saw for cutting lumber;
- chisel or feather drill for marking and cutting grooves;
- glue, primer;
- screws, dowels, bolts;
- finishing coating.
What we do step by step
:
- We prepare the parts with which we will cover the frame - we take measurements, markings, cutting steps, railings, balusters.
- Let's prepare the base. We clean the steel from dust and dirt, and the iron surface from rust, treat the metal with leveling mastics and protective coatings. We are waiting for it to dry completely. We drill holes in the frame for fastening the elements and side trim.
- Wood paneling of the stairs. We lay the steps, securing them with self-tapping screws (if there are risers, it is better to start facing them and then install the treads). We mark the places for the balusters, align the posts so that the upper edge forms a line parallel to the flight, and fasten them to the steps. We lay the handrail on top, attach it with glue and fasteners. If the iron frame needs to be closed, start sheathing it from the sides. Measure the board according to the height of the stringer, cutting out the grooves for the steps. Secure it to the frame with screws at least 60 mm long, every 30 cm. Then lay the steps, starting from the top, leveling them.
- We cover the surface of the paintwork at least 2 times, applying each layer in stages, after the previous one has dried.
To prevent the steps from creaking, attach them to the frame on a plywood backing.
The greater the weight of the wooden cladding, the less noise the staircase makes.
Screw self-tapping screws with a 5 mm recess into the wooden surface. Seal the holes with mastic to match the color of the wood.
Facing
Finishing a metal staircase with wood requires quite careful preparation of all elements and the purchase of high-quality materials. You can carry out such an operation yourself if you have some skills in working with such products.
Stages
It is possible to decorate a staircase with wood even at home.
Below is this process step by step in more detail.
- Preparation. The process begins with cutting steps or other finishing elements from wooden blanks, and it is important to correctly measure all the dimensions of future objects. The steps should completely cover the support, but not protrude too much to the side. The resulting workpiece must be carefully sanded. This applies to those cases when everything is made with your own hands, and not just a purchased structure is assembled.
- Fastening. Wooden elements must be secured using special metal screws. Here it is important to align them evenly relative to the main surface. It is advisable to carry out a similar procedure for each element so as not to spoil the stairs and not twist the boards to a new place.
- Varnishing. This step is final and is carried out upon completion of all main work. If necessary, the wood is coated with special antiseptics, and only then varnished or painted.
The installation technology for all elements is almost identical - here you only need to correctly adjust the wooden products to the metal frame, so all operations are carried out slowly. Please note that before finishing it is advisable to install balusters and railings - this is important if they are also formed from wood. They are fastened using special anchors and plates, but still the technology depends on specific products.
Methods
Particular attention should be paid to the methods of attaching wooden elements to metal.
Today, a similar task is carried out using the following methods:
- Glue. For these purposes, special solutions are used that easily glue these substances together. Among the advantages of this method is the absence of external fasteners that affect the decorative appearance of the finish. But at the same time, glue can only be used on perfectly flat surfaces, which limits its use.
- Self-tapping screws or self-tapping screws. It is the most versatile and simplest installation method. If screws are used, it is advisable to drill holes for them in metal and wood. It is important that these holes coincide and do not move relative to each other.
